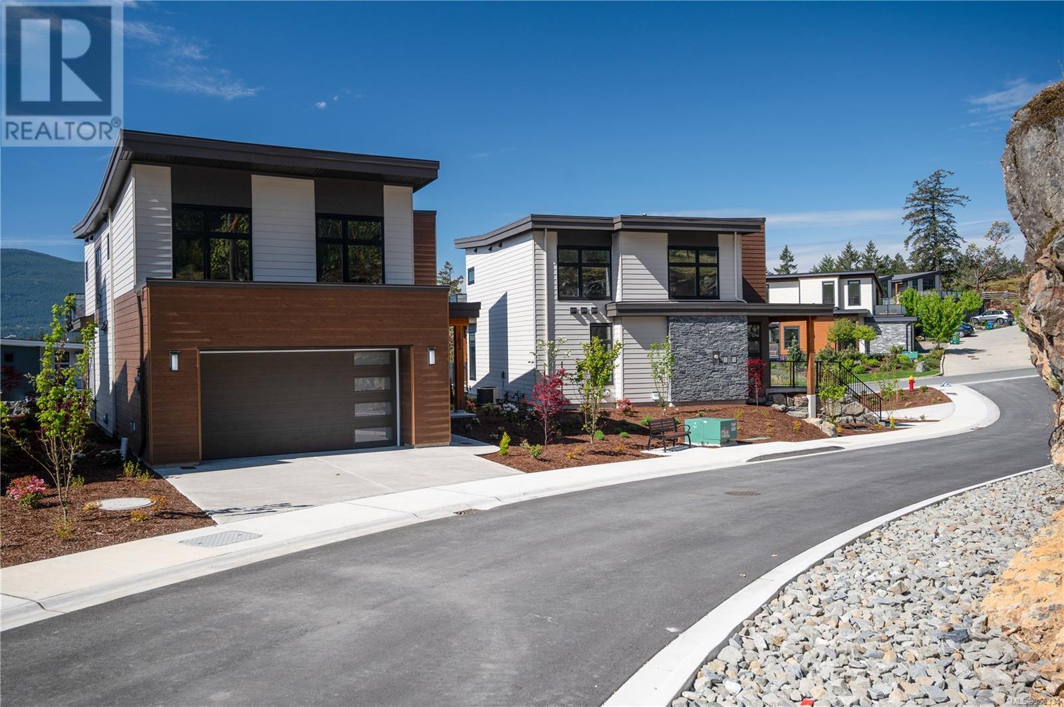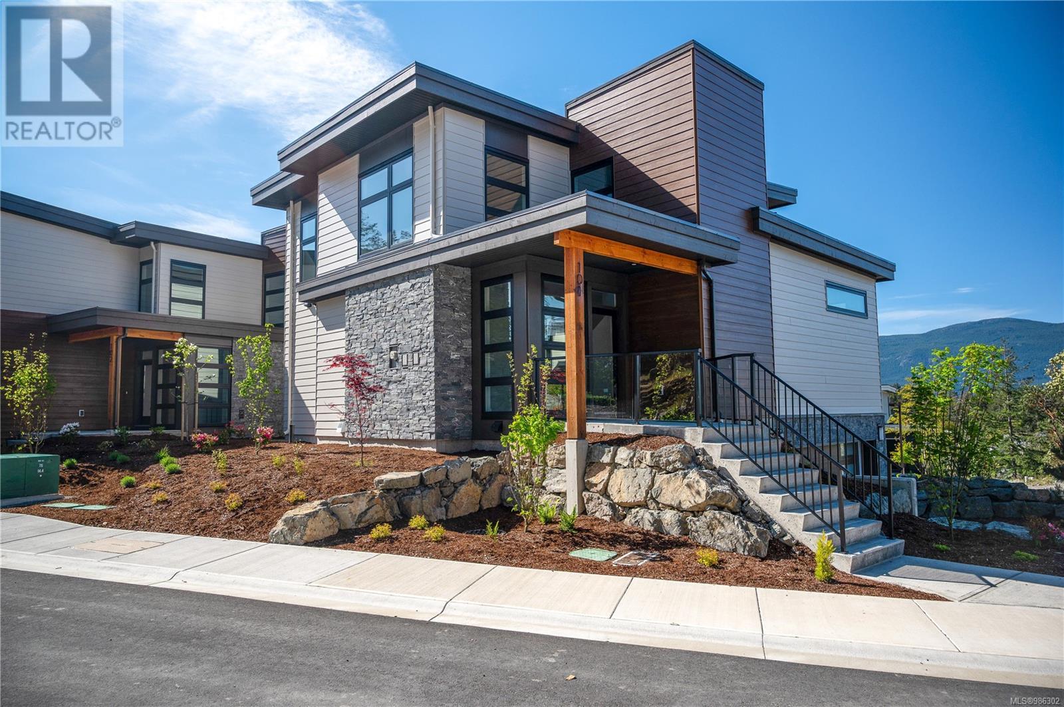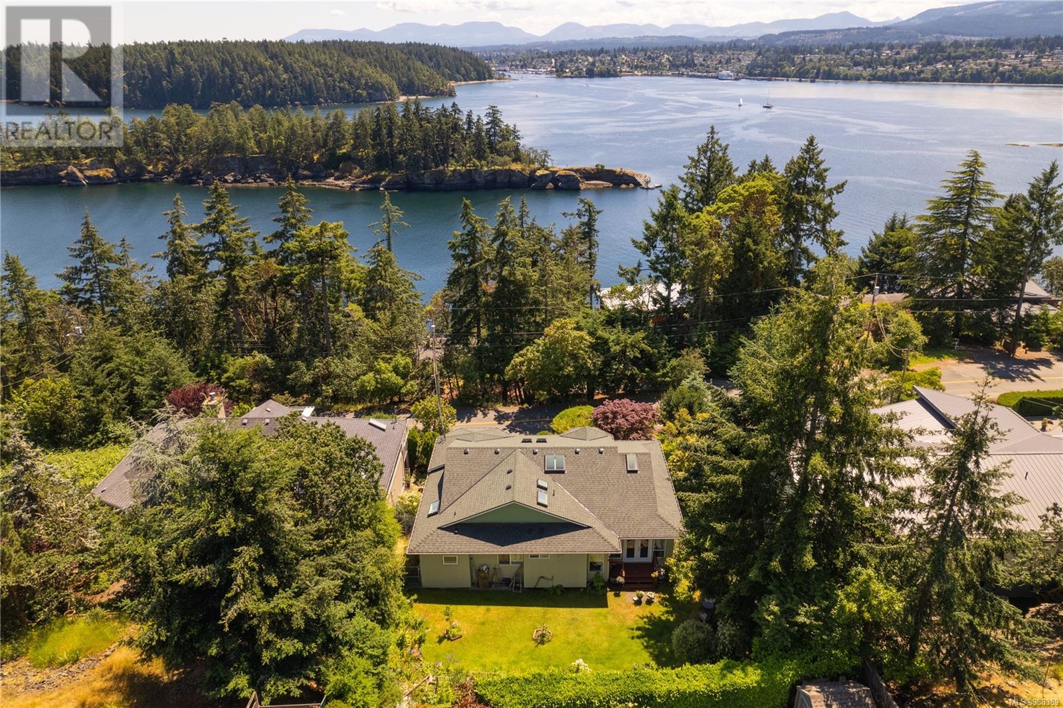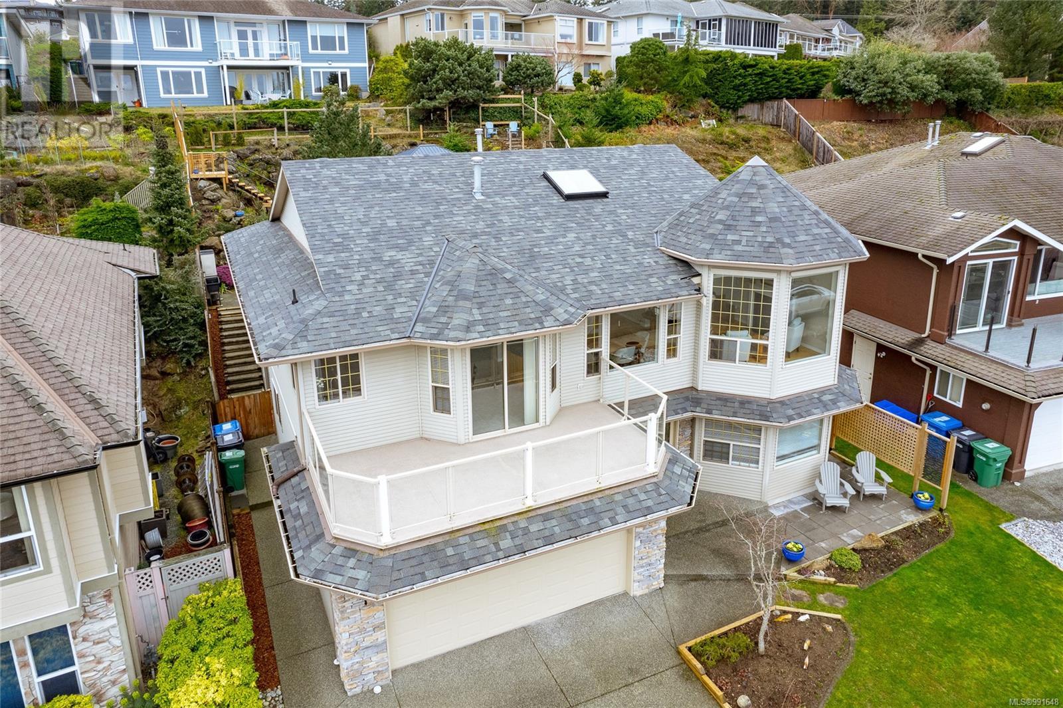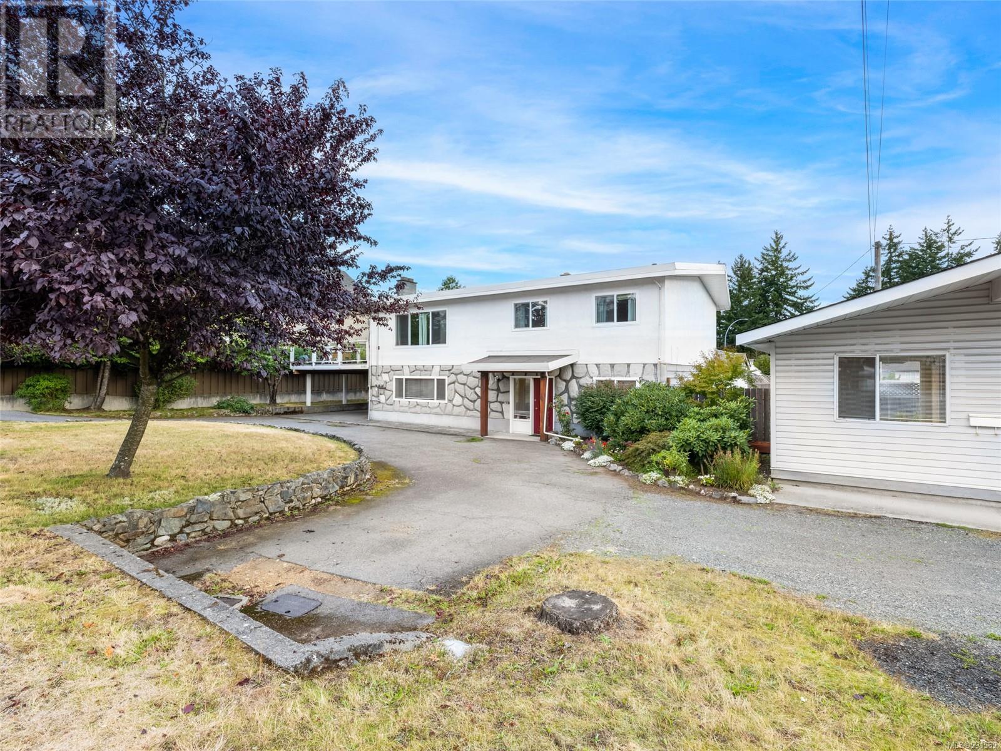Free account required
Unlock the full potential of your property search with a free account! Here's what you'll gain immediate access to:
- Exclusive Access to Every Listing
- Personalized Search Experience
- Favorite Properties at Your Fingertips
- Stay Ahead with Email Alerts

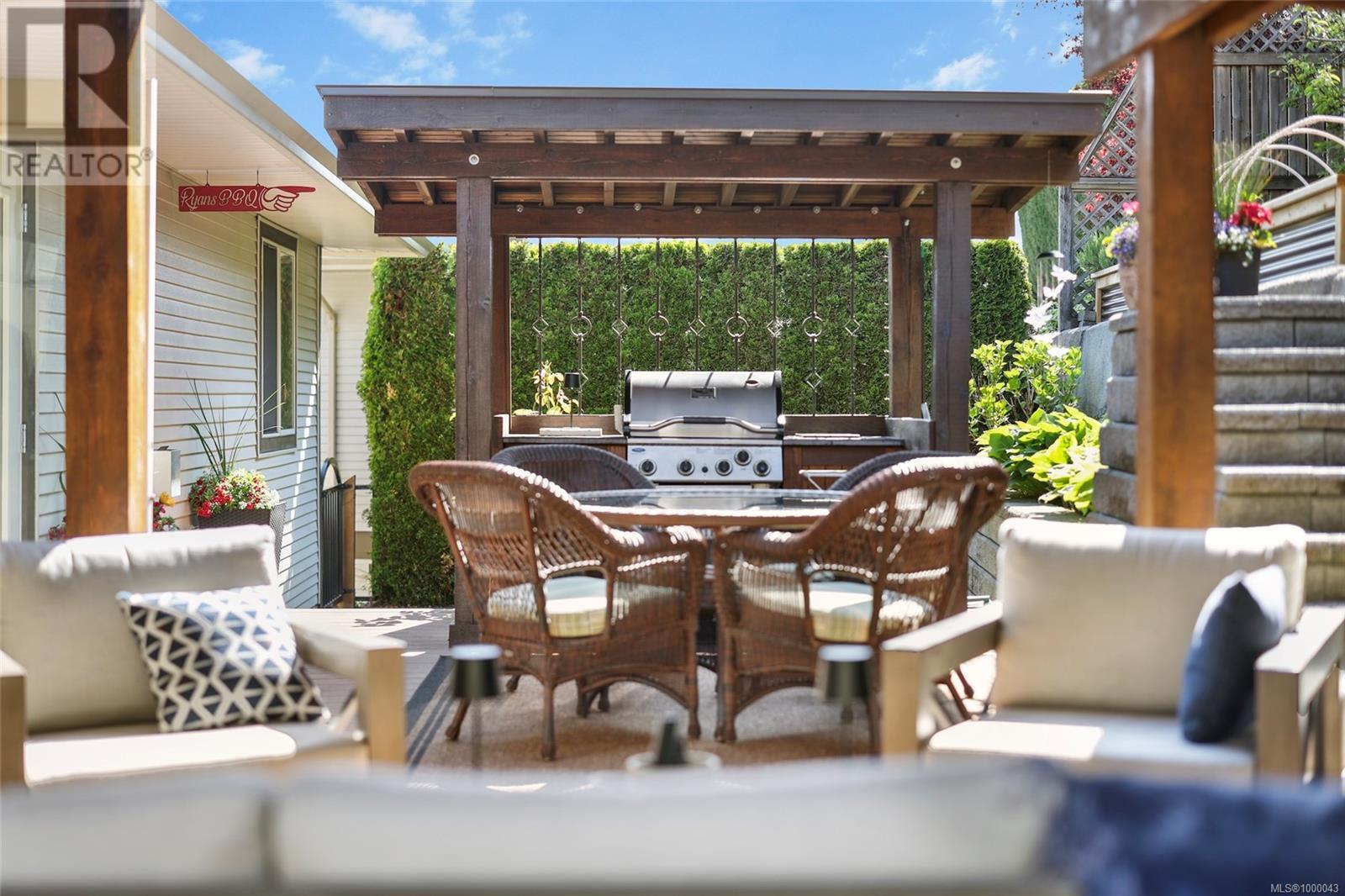
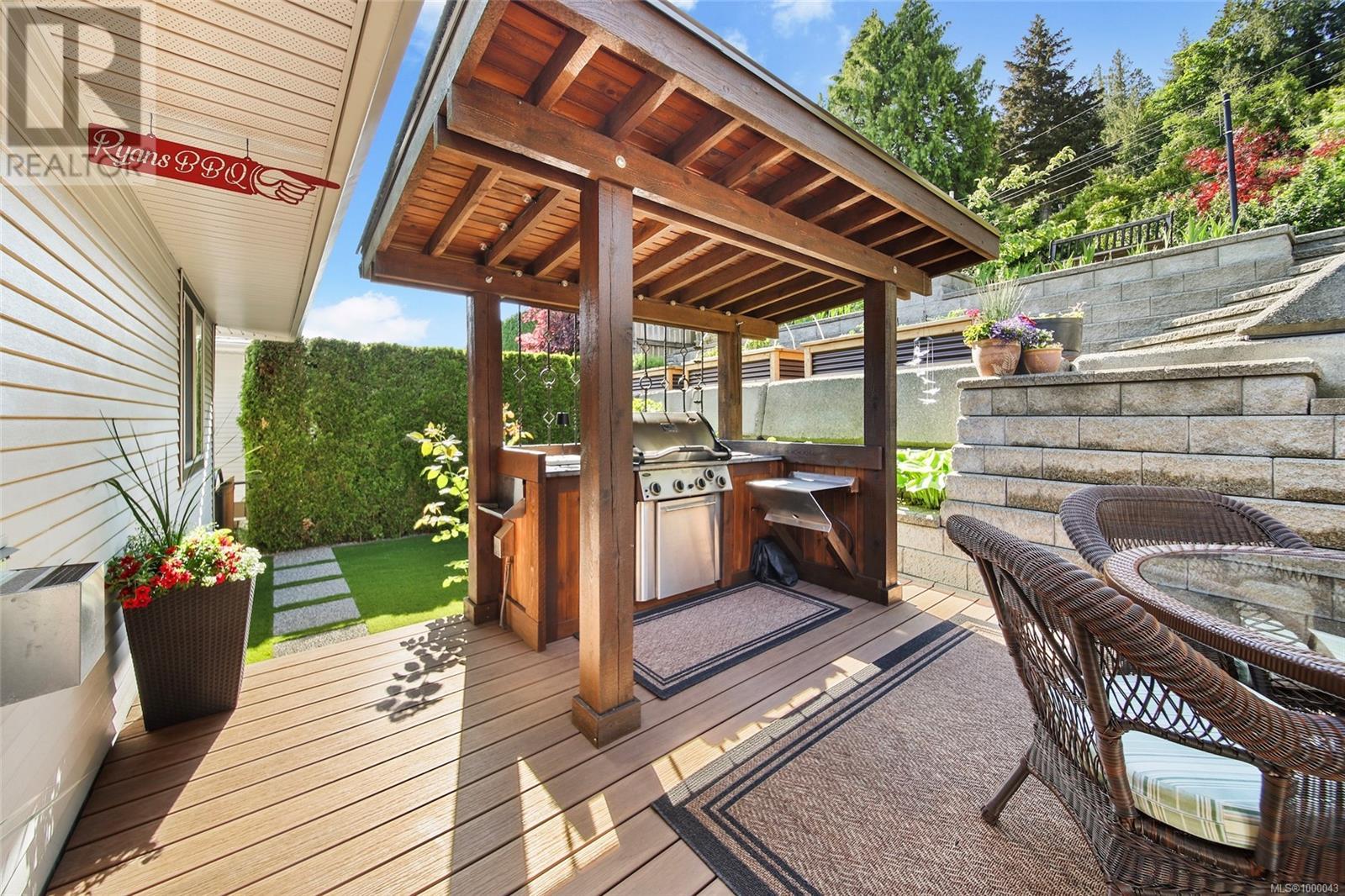


$1,249,900
5248 Laguna Way
Nanaimo, British Columbia, British Columbia, V9T5L7
MLS® Number: 1000043
Property description
Prepare to be captivated by absolutely stunning panoramic ocean views, some of the best you'll find on the market! This meticulously maintained, original owner home is set on a quiet no-thru road in North Nanaimo’s highly sought-after Laguna Way area. Sitting on a nearly ¼ acre lot, the property boasts a large front deck designed to maximize breathtaking views across the Georgia Strait. The south-facing backyard is a private retreat built for relaxing & entertaining: an outdoor kitchen & BBQ area, cozy outdoor living room with a fireplace & TV! Bonus: fruit trees in the front (apple, cherry, plum & pear). Inside, the home is like new with thoughtful pride of ownership throughout. The floor plan offers comfort & functionality with 4 bedrooms, 3 bathrooms & plenty of living space. Updates include a new roof (July 2024) & new vinyl decking (March 2025). Add'l features include an overheight garage, walking trail out front & an unbeatable location just minutes to Pipers Lagoon. A rare find!
Building information
Type
*****
Constructed Date
*****
Cooling Type
*****
Fireplace Present
*****
FireplaceTotal
*****
Heating Fuel
*****
Heating Type
*****
Size Interior
*****
Total Finished Area
*****
Land information
Size Irregular
*****
Size Total
*****
Rooms
Main level
Living room
*****
Kitchen
*****
Family room
*****
Dining room
*****
Eating area
*****
Primary Bedroom
*****
Ensuite
*****
Bedroom
*****
Bathroom
*****
Lower level
Recreation room
*****
Bedroom
*****
Bedroom
*****
Bathroom
*****
Mud room
*****
Entrance
*****
Main level
Living room
*****
Kitchen
*****
Family room
*****
Dining room
*****
Eating area
*****
Primary Bedroom
*****
Ensuite
*****
Bedroom
*****
Bathroom
*****
Lower level
Recreation room
*****
Bedroom
*****
Bedroom
*****
Bathroom
*****
Mud room
*****
Entrance
*****
Main level
Living room
*****
Kitchen
*****
Family room
*****
Dining room
*****
Eating area
*****
Primary Bedroom
*****
Ensuite
*****
Bedroom
*****
Bathroom
*****
Lower level
Recreation room
*****
Bedroom
*****
Bedroom
*****
Bathroom
*****
Mud room
*****
Entrance
*****
Main level
Living room
*****
Kitchen
*****
Family room
*****
Dining room
*****
Eating area
*****
Courtesy of Real Broker
Book a Showing for this property
Please note that filling out this form you'll be registered and your phone number without the +1 part will be used as a password.

