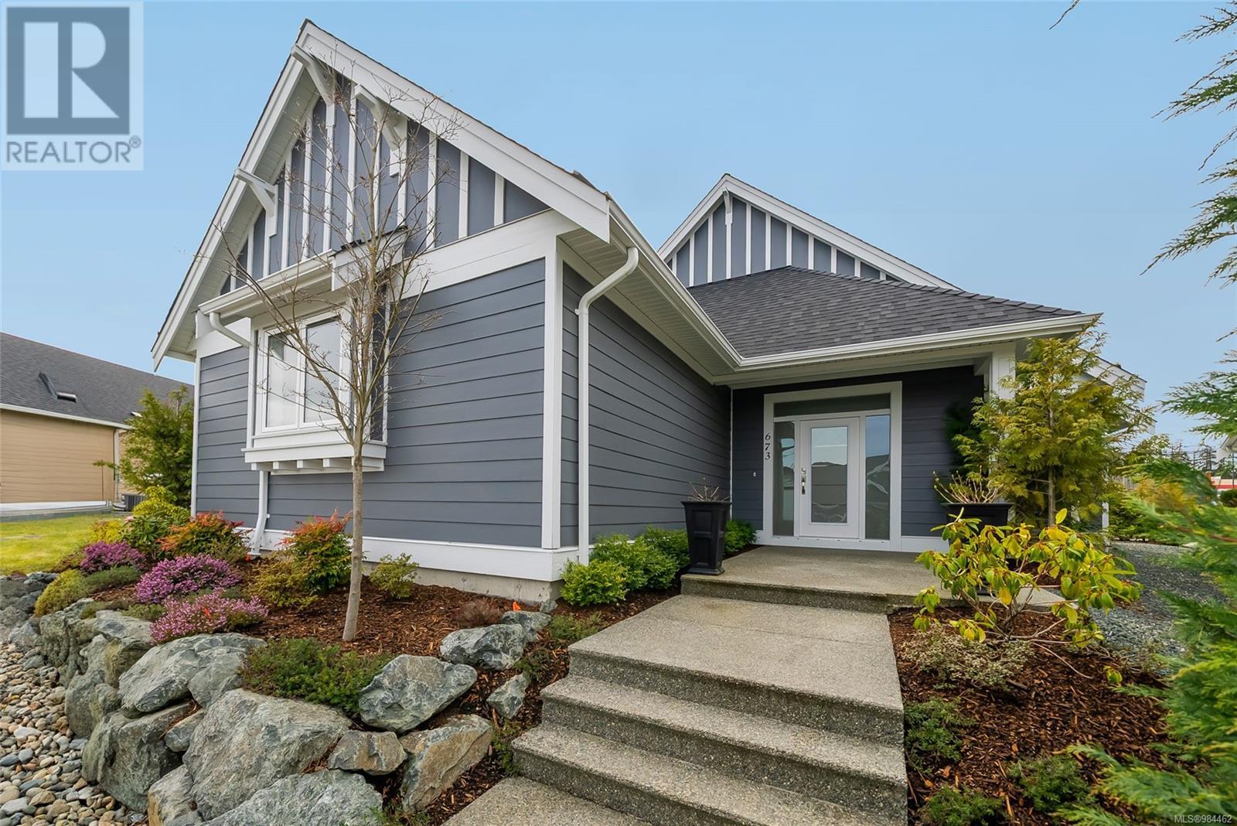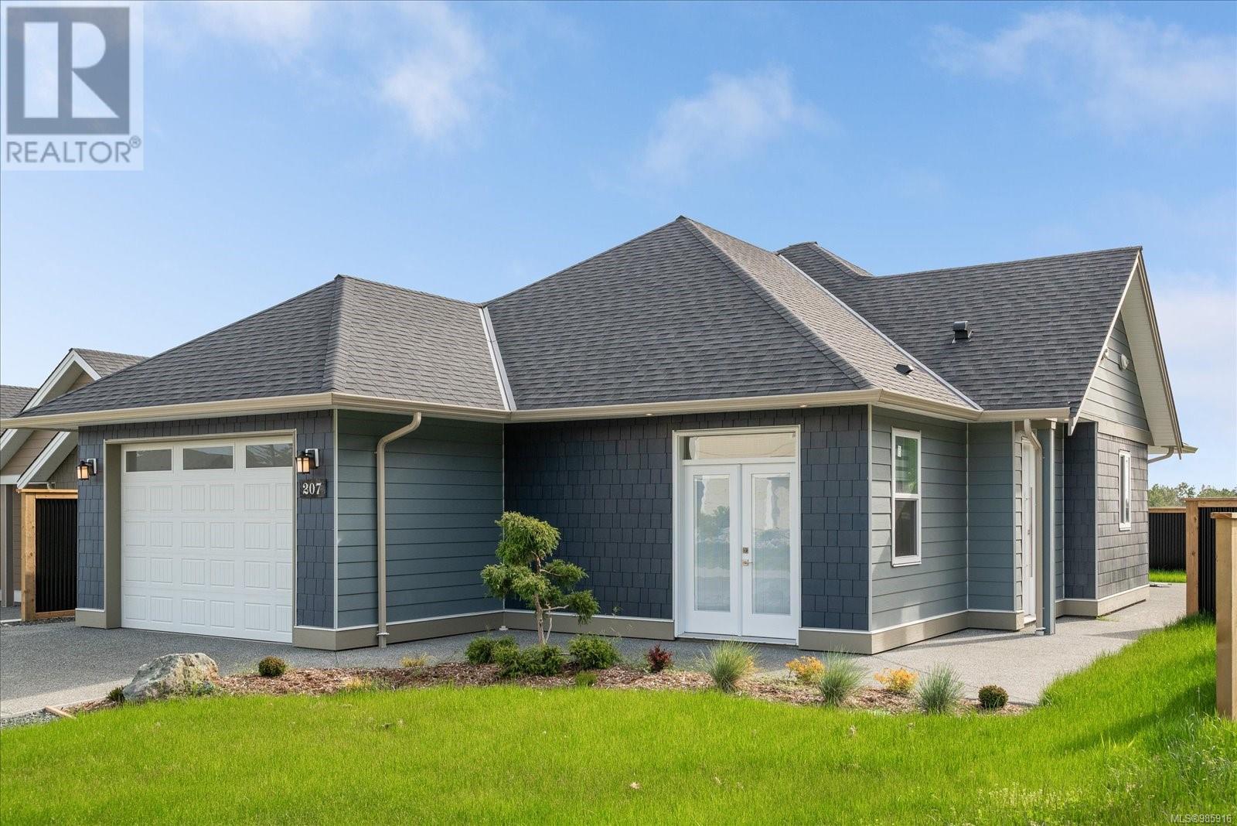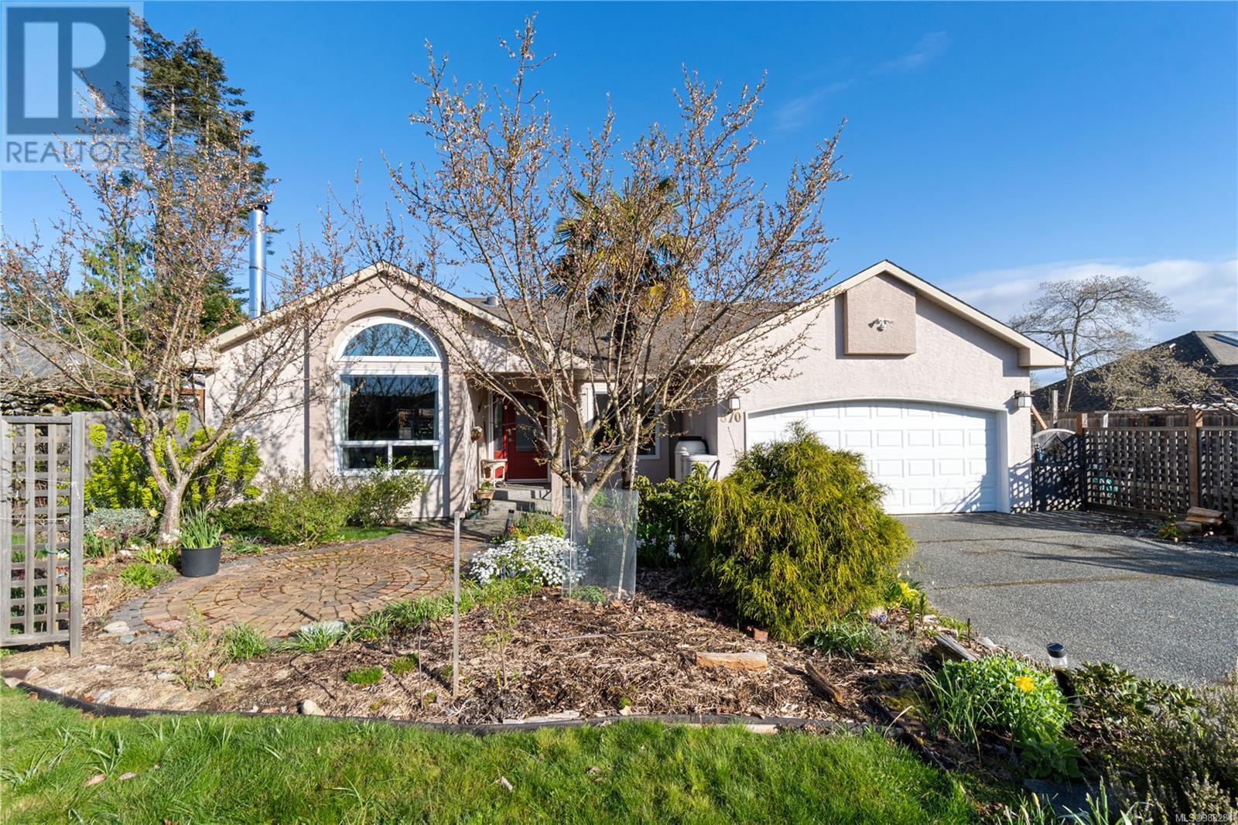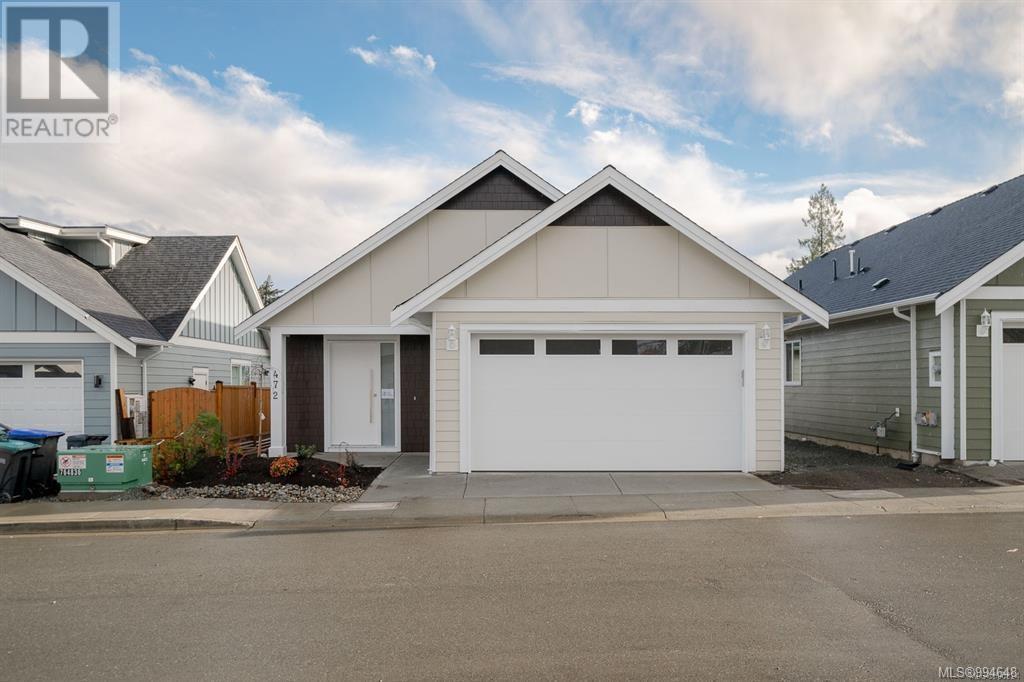Free account required
Unlock the full potential of your property search with a free account! Here's what you'll gain immediate access to:
- Exclusive Access to Every Listing
- Personalized Search Experience
- Favorite Properties at Your Fingertips
- Stay Ahead with Email Alerts
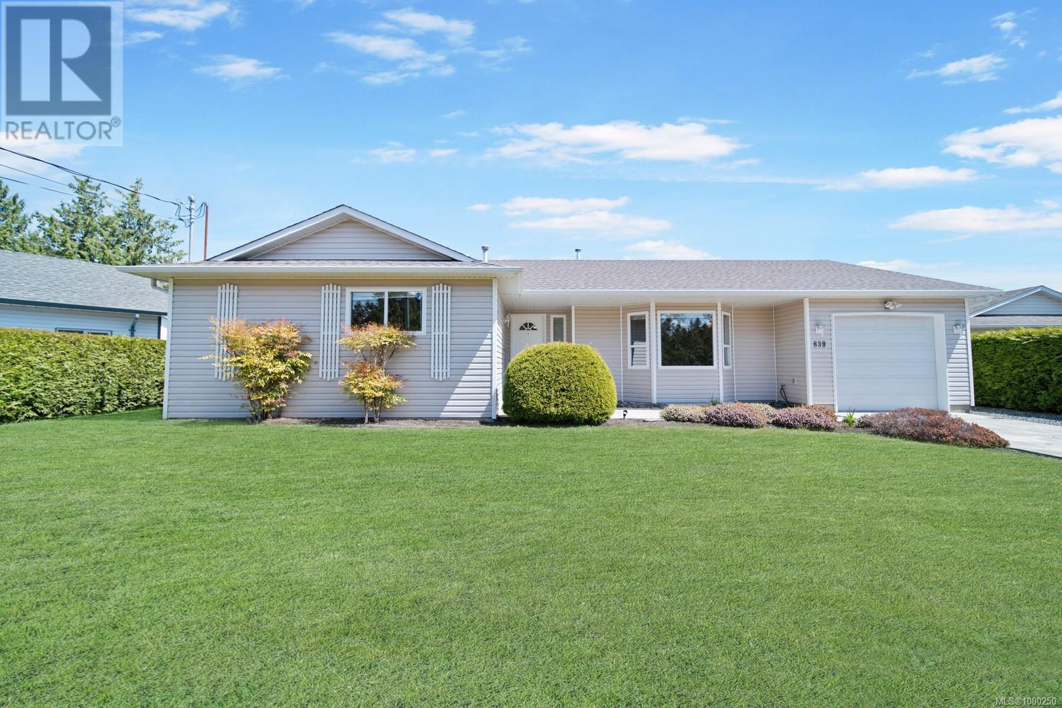
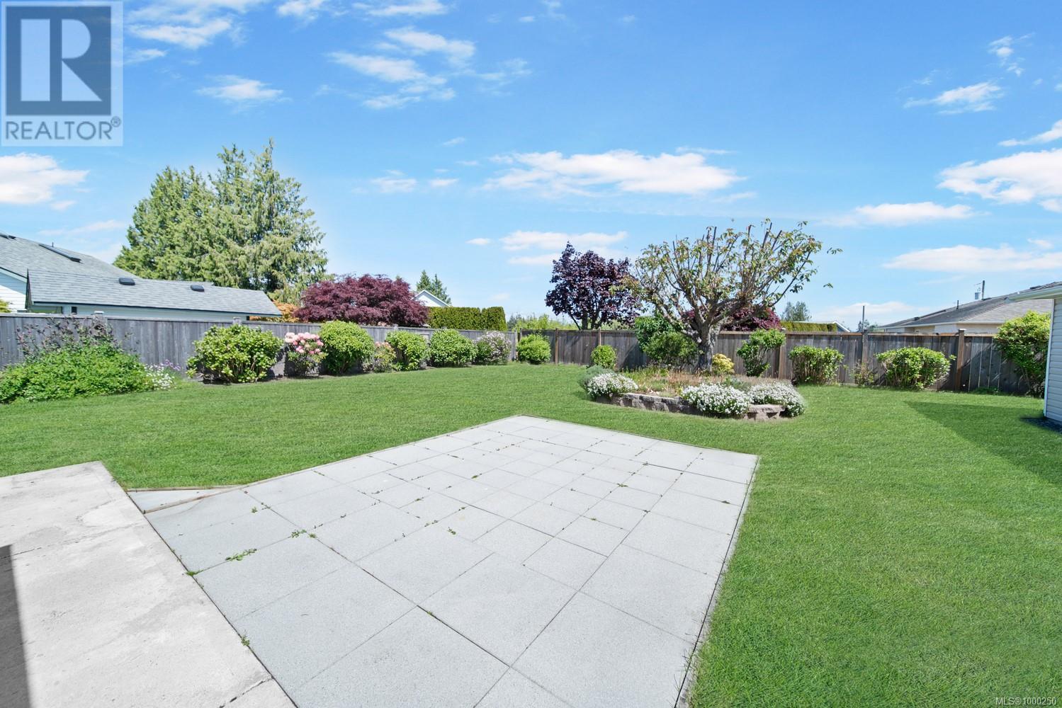
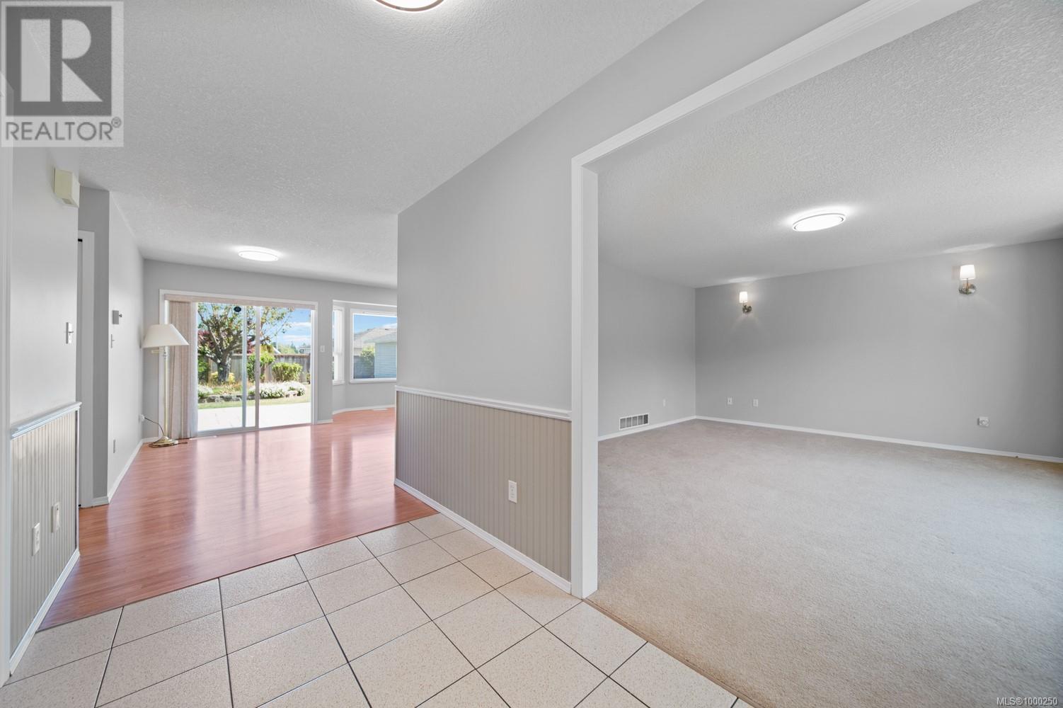
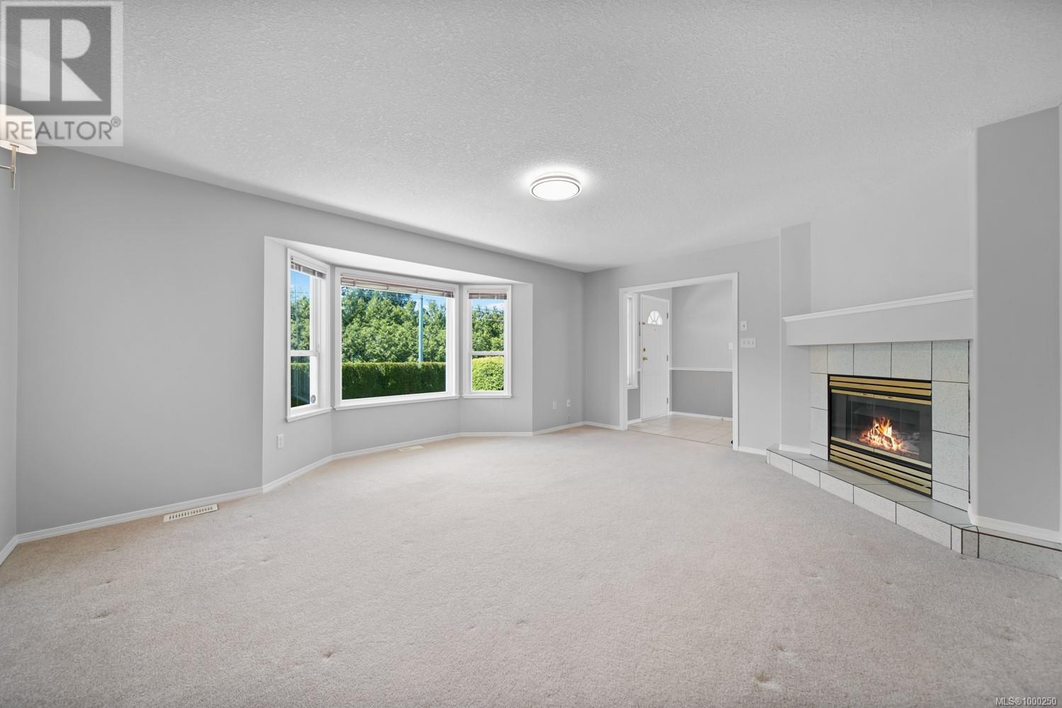
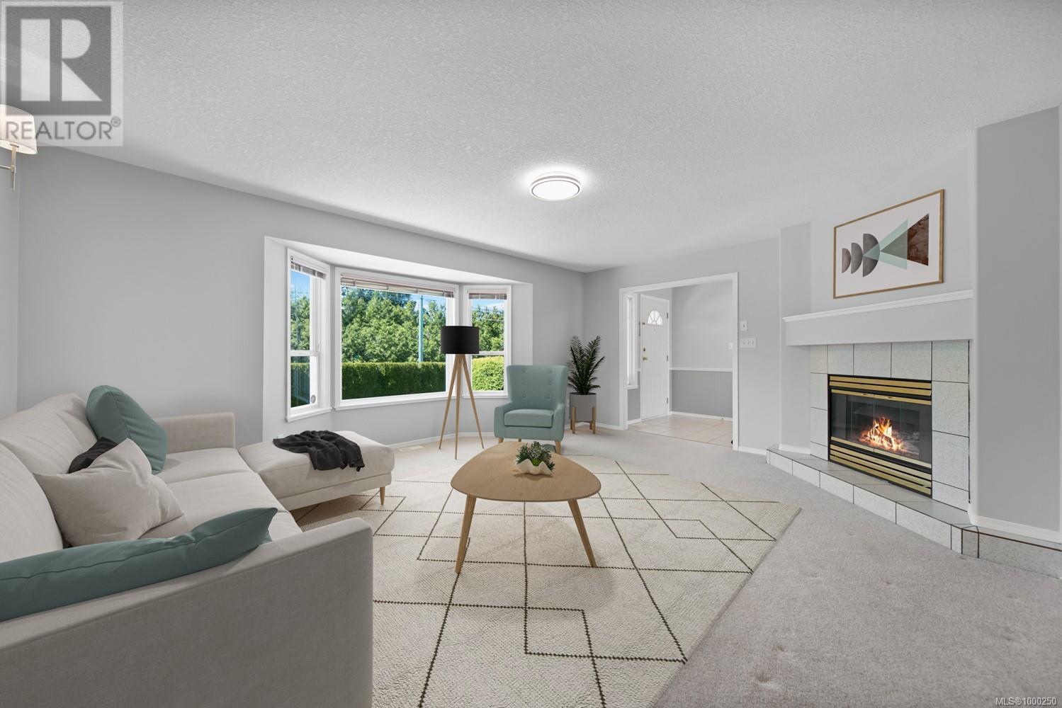
$799,000
839 Sanderson Rd
Parksville, British Columbia, British Columbia, V9P2M1
MLS® Number: 1000250
Property description
Welcome to this well-maintained 3 bedroom 2 bathroom rancher, perfectly situated in the sought-after heart of Parksville. As you enter, you're greeted by a generous foyer and coat closet that lead seamlessly into a bright and spacious living room. Featuring bay windows overlooking the beautifully landscaped front yard and a natural gas fireplace, this space is perfect for relaxing with family or entertaining guests. The large dining area offers an ideal gathering spot with direct access to your private, fully fenced backyard. Enjoy established landscaping, a wired detached garage for your tools or hobbies, and plenty of space to unwind outdoors. The functional kitchen connects to the attached garage and a handy mudroom with a secondary entry—great for busy households or multi-use setups. Down the hall, you'll find a laundry closet, additional storage, and the home’s three bedrooms. The primary suite features a convenient two-piece ensuite and a walk-in closet, while a full four-piece bathroom serves the rest of the home. Whether you're hosting guests, working from home, or looking for one level living, this layout offers flexibility to suit your needs. Notable features include, fresh paint, updated light fixtures, vinyl windows, a natural gas furnace, and two garages—attached and detached. Centrally located near Morningstar Golf Course, French Creek Marina, Canadian Tire, and Wembley Mall, you’ll also love the proximity to Parksville’s renowned beaches and parks. Foster Park, a dog-friendly green space, is just a short walk away. This home truly combines comfort, convenience, and lifestyle—don’t miss this opportunity! For more information, contact Aaron Reynolds at 250-668-4238 or Aaron@travisbriggs.ca. (Video, floor plans, and additional photos available at travisbriggs.ca. Measurements and data approximate; verify if important.)
Building information
Type
*****
Constructed Date
*****
Cooling Type
*****
Fireplace Present
*****
FireplaceTotal
*****
Heating Fuel
*****
Heating Type
*****
Size Interior
*****
Total Finished Area
*****
Land information
Size Irregular
*****
Size Total
*****
Rooms
Other
Patio
*****
Main level
Bedroom
*****
Bedroom
*****
Bathroom
*****
Bathroom
*****
Laundry room
*****
Bedroom
*****
Living room
*****
Dining room
*****
Kitchen
*****
Living room
*****
Mud room
*****
Courtesy of eXp Realty (NA)
Book a Showing for this property
Please note that filling out this form you'll be registered and your phone number without the +1 part will be used as a password.
