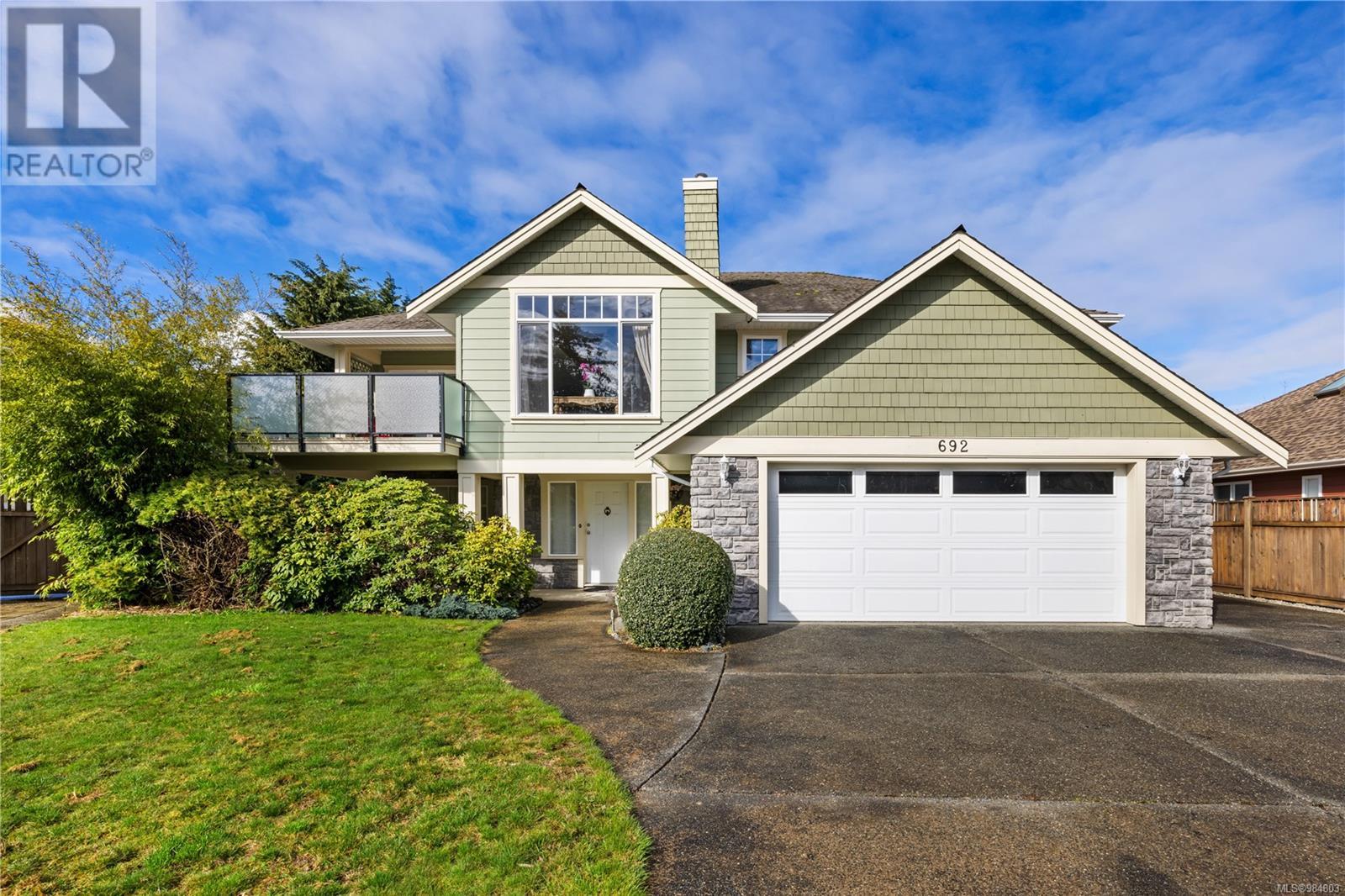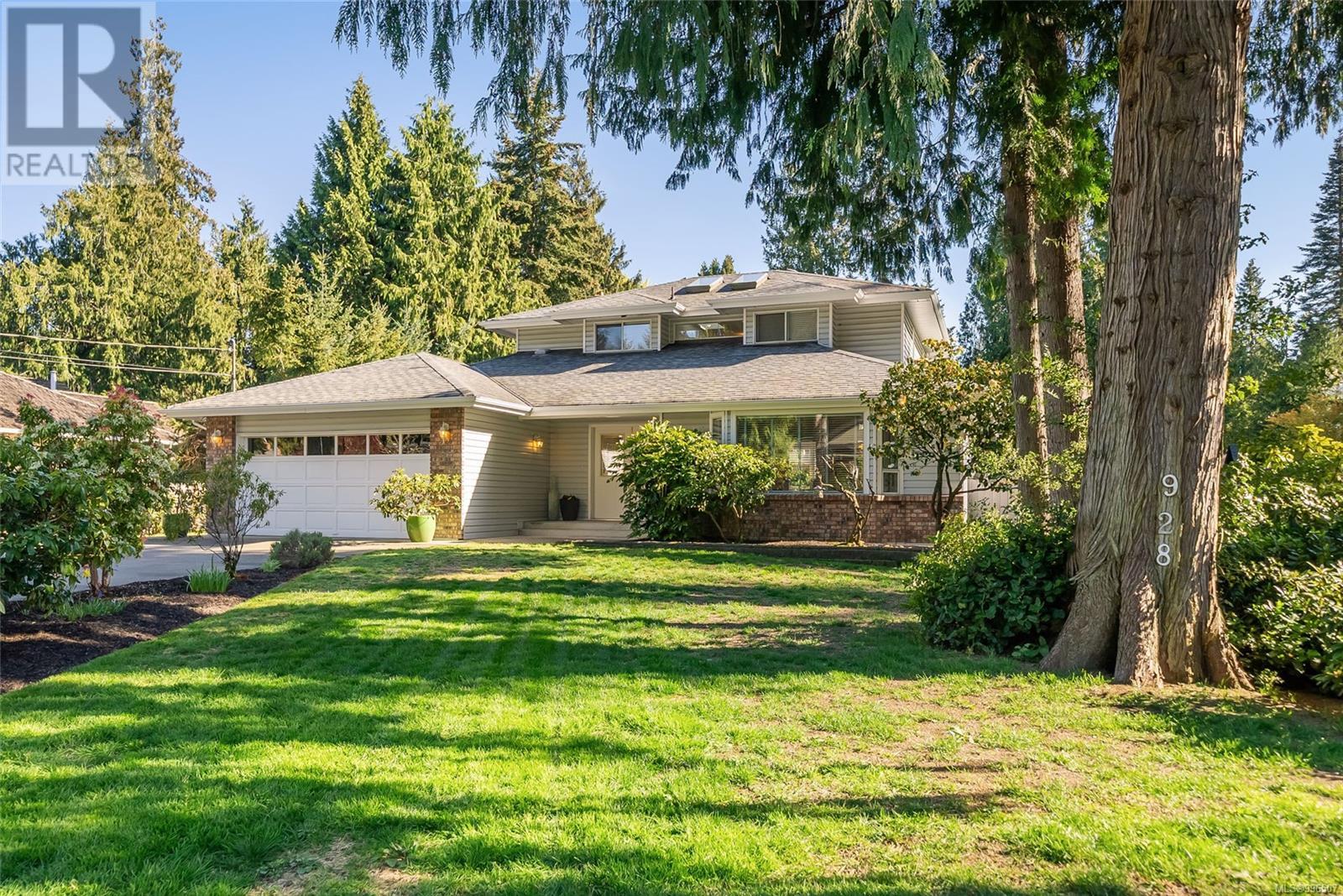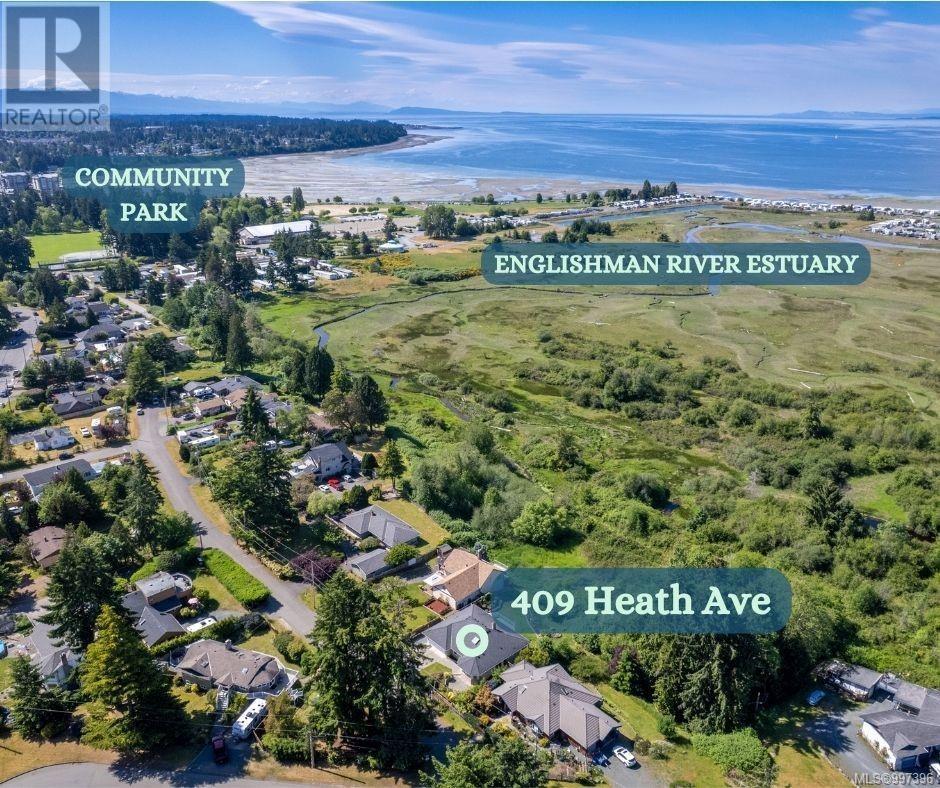Free account required
Unlock the full potential of your property search with a free account! Here's what you'll gain immediate access to:
- Exclusive Access to Every Listing
- Personalized Search Experience
- Favorite Properties at Your Fingertips
- Stay Ahead with Email Alerts
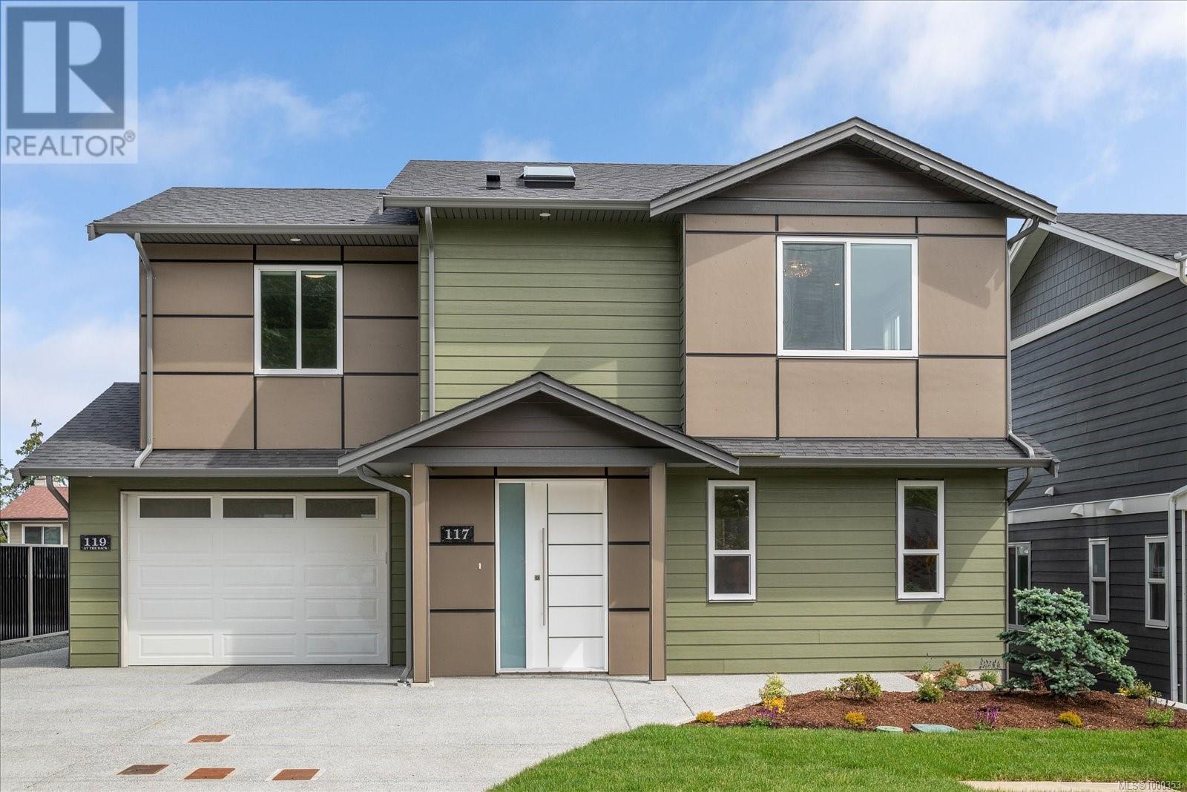

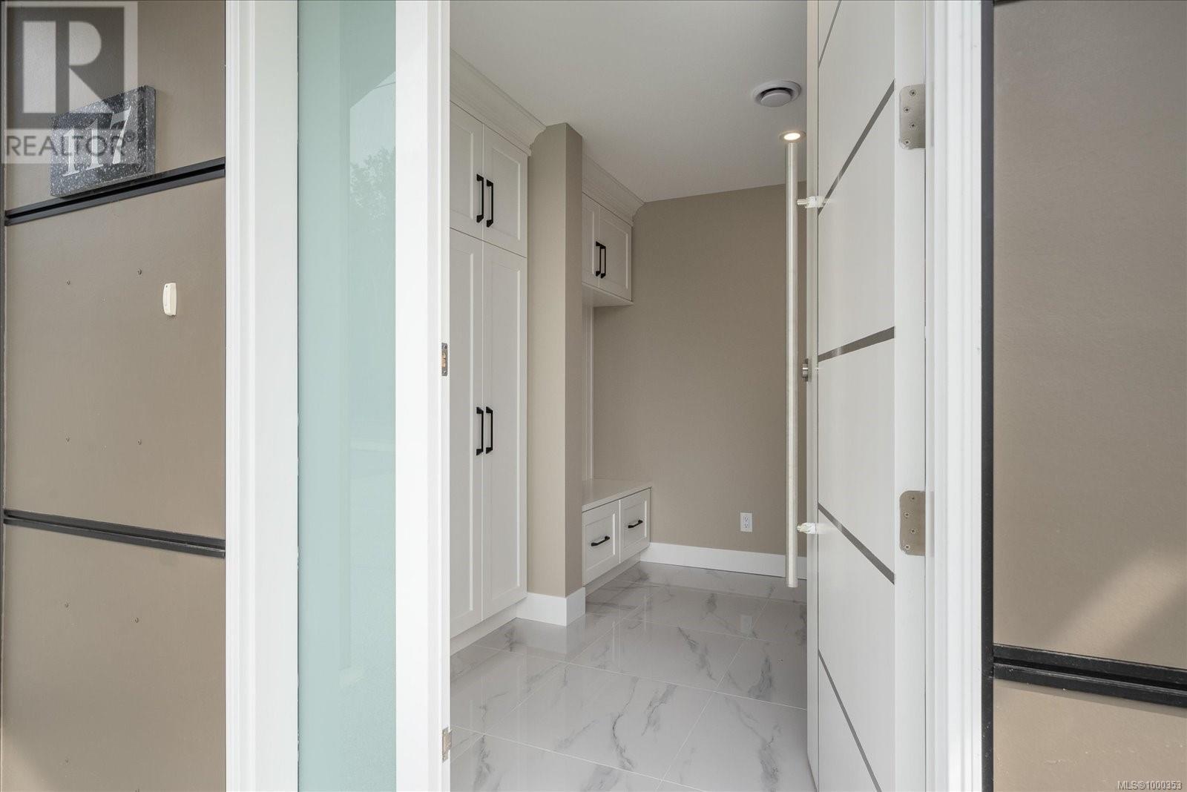
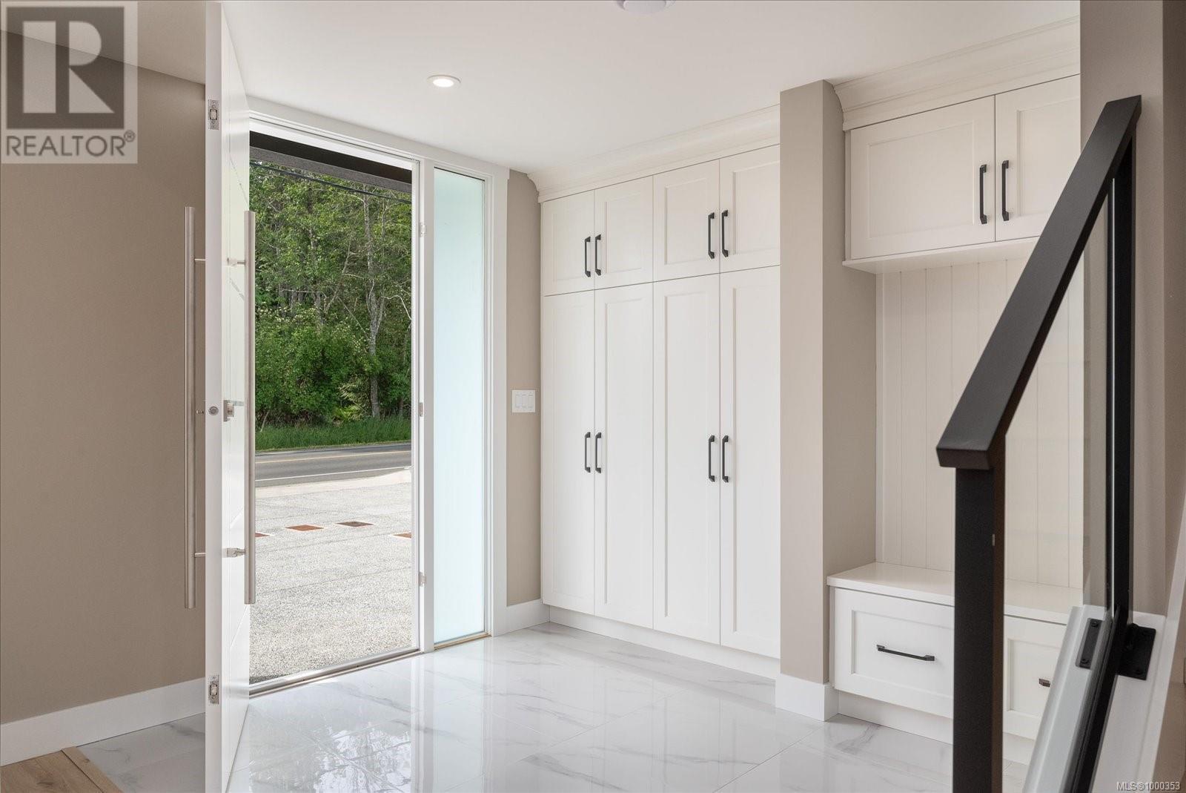
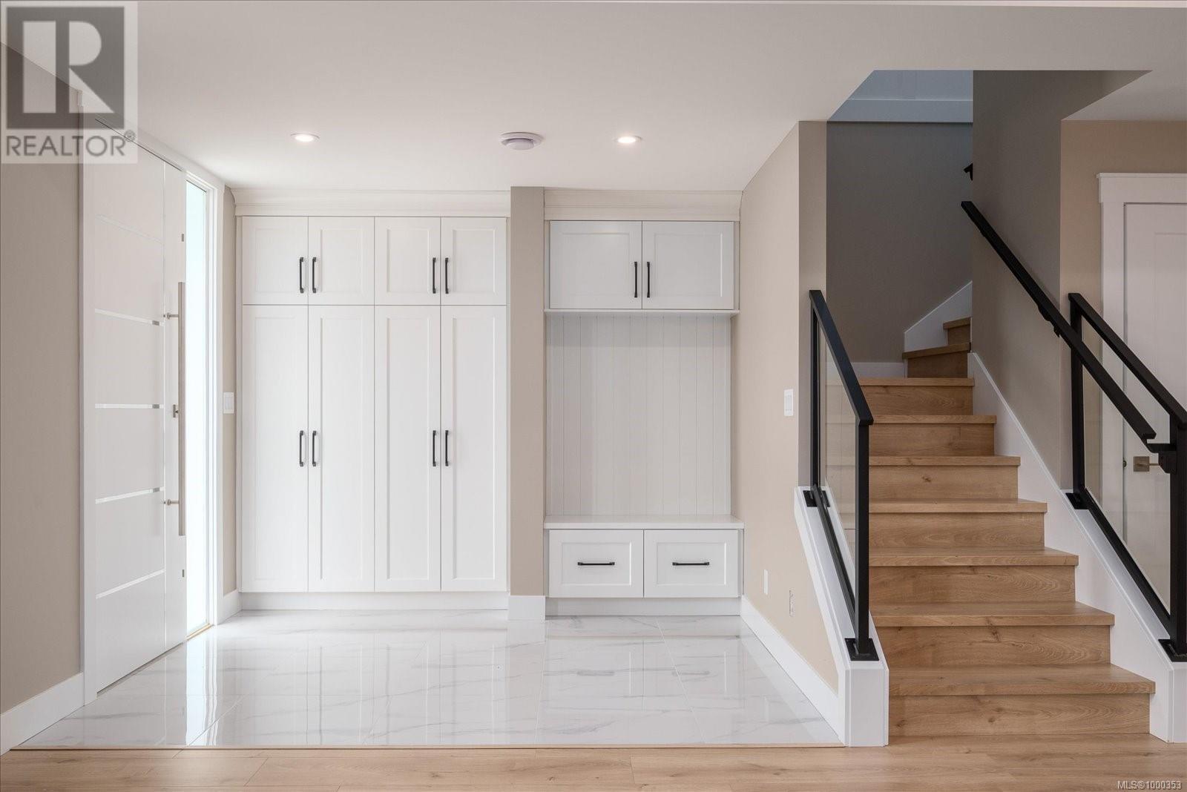
$1,099,000
117 Despard Ave W
Parksville, British Columbia, British Columbia, V9P1L4
MLS® Number: 1000353
Property description
Stunning brand-new family home with a 2-bedroom coach house & lovely yard! Features include a fabulous floorplan, high-end cabinetry, quartz counters throughout, custom built-ins thought including entry seating and storage, fireplace surround, desk nook with added storage & wainscoting. Main: Inviting great room provides plenty of space for entertaining or everyday family living & features high ceilings, a cozy fireplace & lots of natural light. The stunning kitchen boasts modern cabinetry, quartz counters, large island, S/S appliances and classic finishes. An additional 4-pc bathroom, storage & garage enhance the smart layout. Up: The spacious primary bedroom offers a walk-in closet & 5-pc ensuite. Two additional bedrooms share a 4-pce bathroom & a convenient laundry room complete the upper floor. The spacious 2-bedroom coach house with a 4pc bathroom & laundry is a fantastic mortgage helper. Additional features include: blinds, appliances, designer finishes, gas furnace, A/C, H/W on demand, electric car charger & 2-5-10 Warranty. Outside, you will appreciate the fully fenced backyard with landscaping & irrigation. Walkable location located within close proximity to all amenities. Verify data & measurements if important.
Building information
Type
*****
Constructed Date
*****
Cooling Type
*****
Fireplace Present
*****
FireplaceTotal
*****
Heating Fuel
*****
Size Interior
*****
Total Finished Area
*****
Land information
Size Irregular
*****
Size Total
*****
Rooms
Auxiliary Building
Bathroom
*****
Bedroom
*****
Kitchen
*****
Living room
*****
Primary Bedroom
*****
Other
Entrance
*****
Main level
Bathroom
*****
Dining room
*****
Entrance
*****
Kitchen
*****
Living room
*****
Utility room
*****
Second level
Bathroom
*****
Ensuite
*****
Bedroom
*****
Bedroom
*****
Laundry room
*****
Primary Bedroom
*****
Auxiliary Building
Bathroom
*****
Bedroom
*****
Kitchen
*****
Living room
*****
Primary Bedroom
*****
Other
Entrance
*****
Main level
Bathroom
*****
Dining room
*****
Entrance
*****
Kitchen
*****
Living room
*****
Utility room
*****
Second level
Bathroom
*****
Ensuite
*****
Bedroom
*****
Bedroom
*****
Laundry room
*****
Primary Bedroom
*****
Courtesy of Century 21 Harbour Realty Ltd.
Book a Showing for this property
Please note that filling out this form you'll be registered and your phone number without the +1 part will be used as a password.
