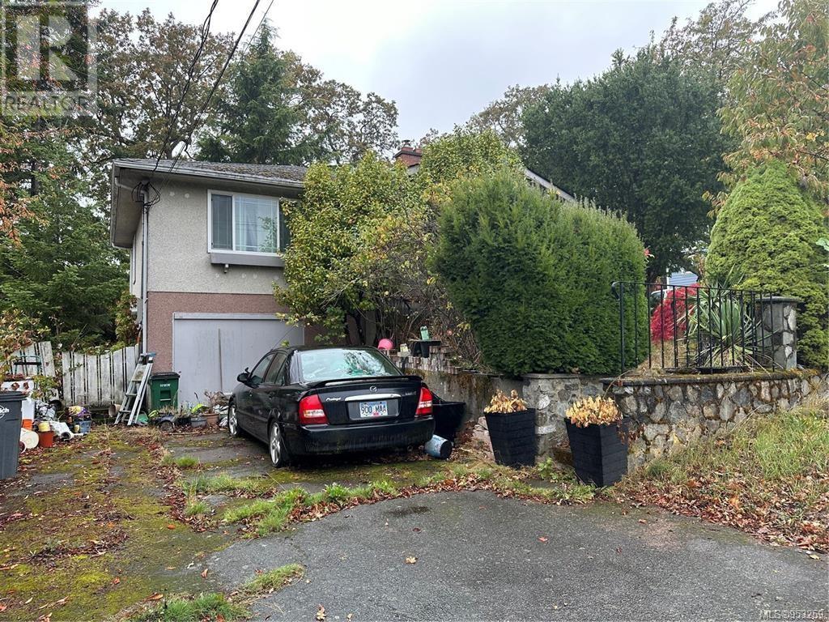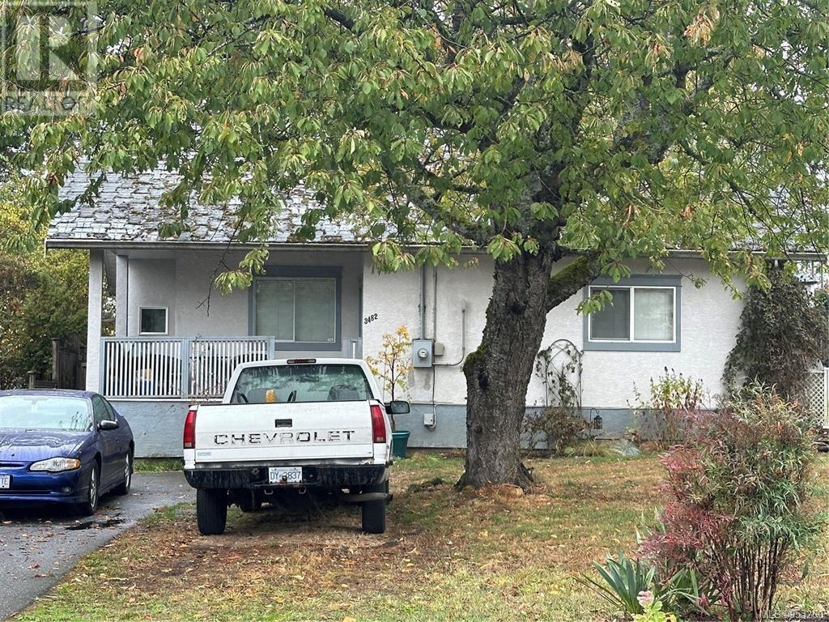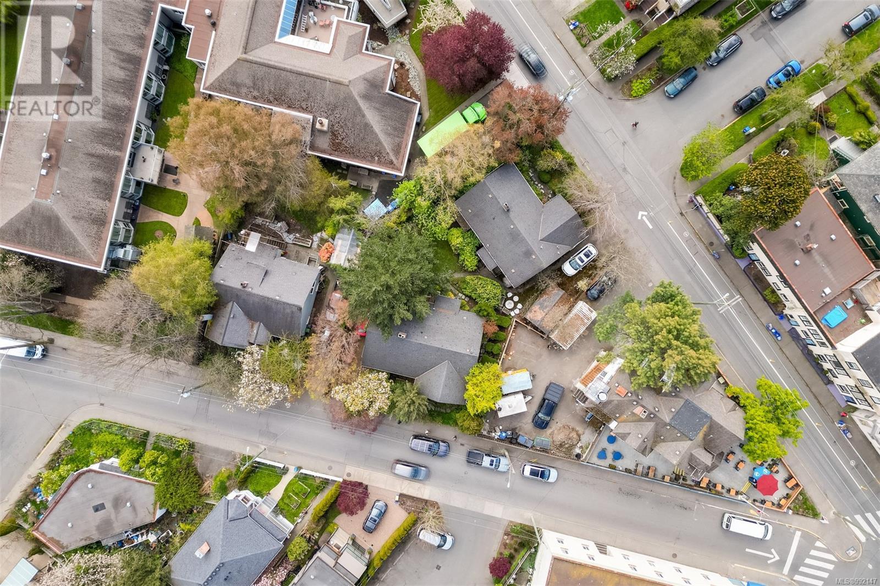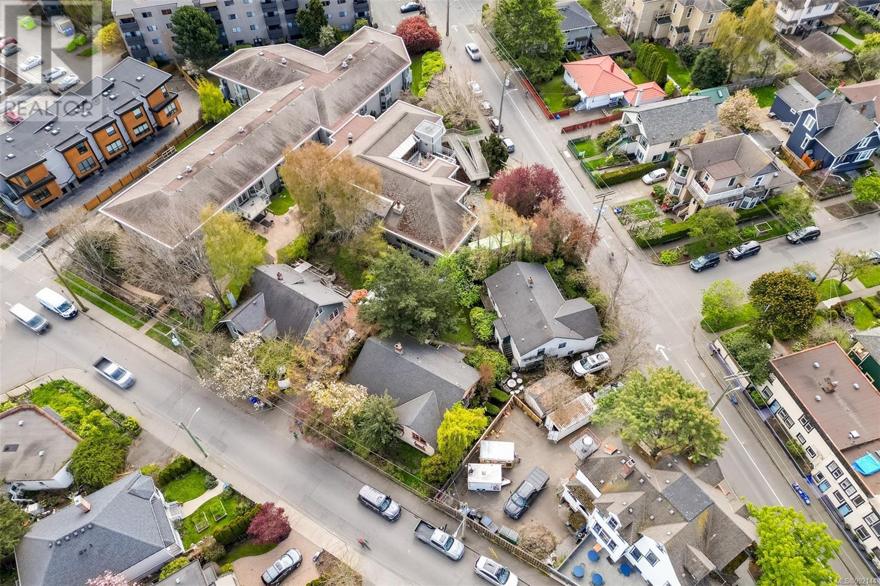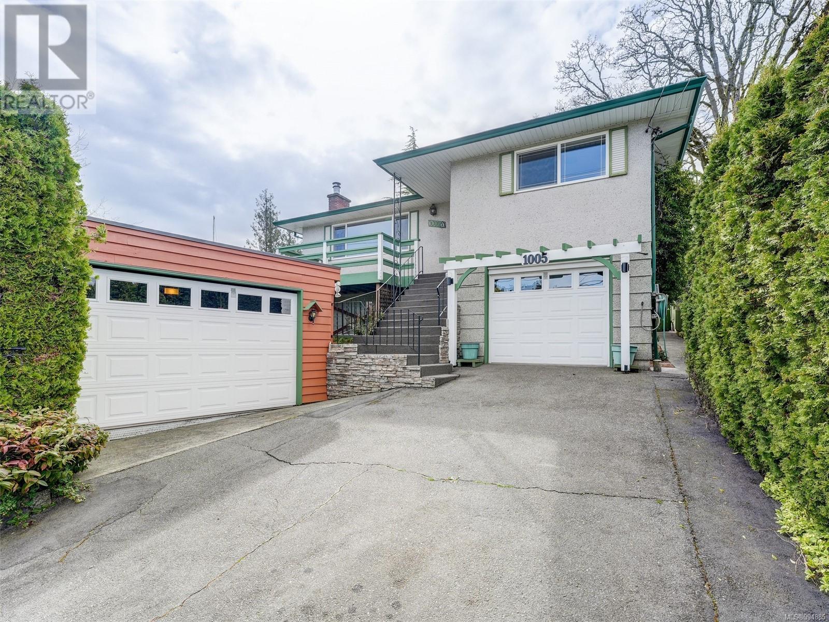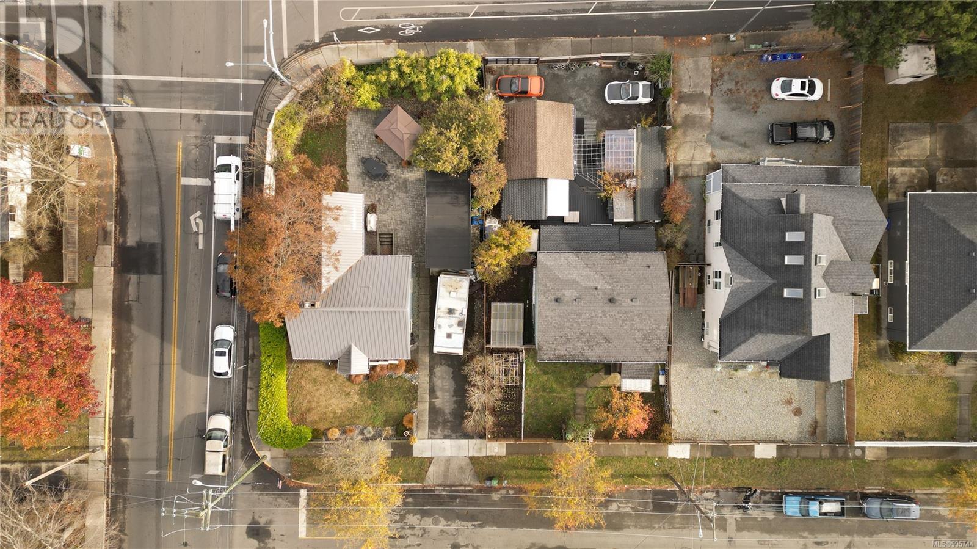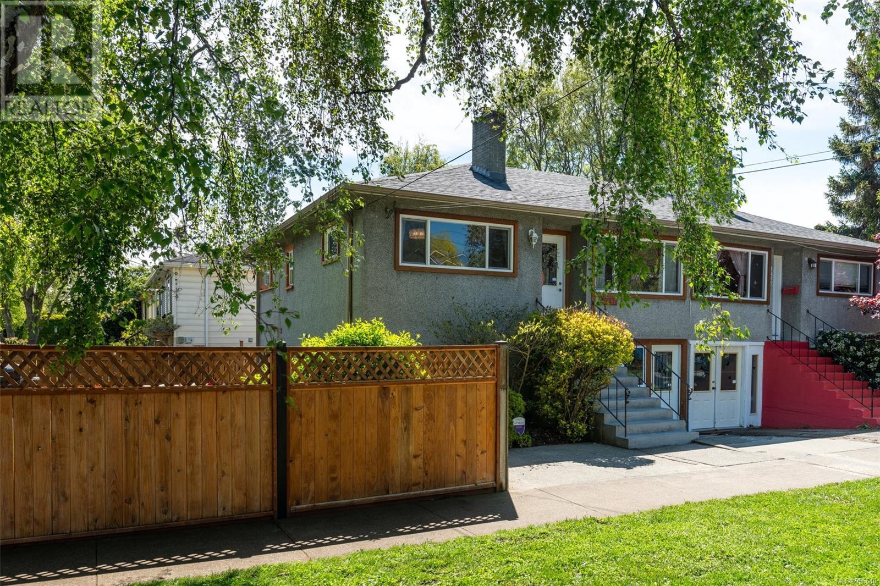Free account required
Unlock the full potential of your property search with a free account! Here's what you'll gain immediate access to:
- Exclusive Access to Every Listing
- Personalized Search Experience
- Favorite Properties at Your Fingertips
- Stay Ahead with Email Alerts
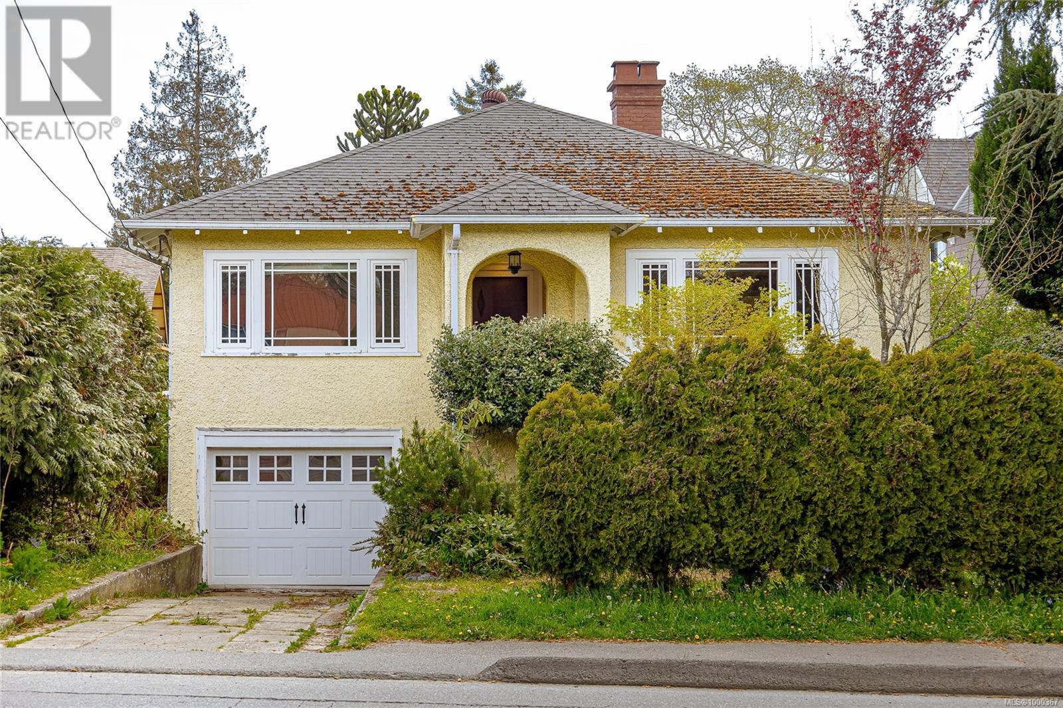
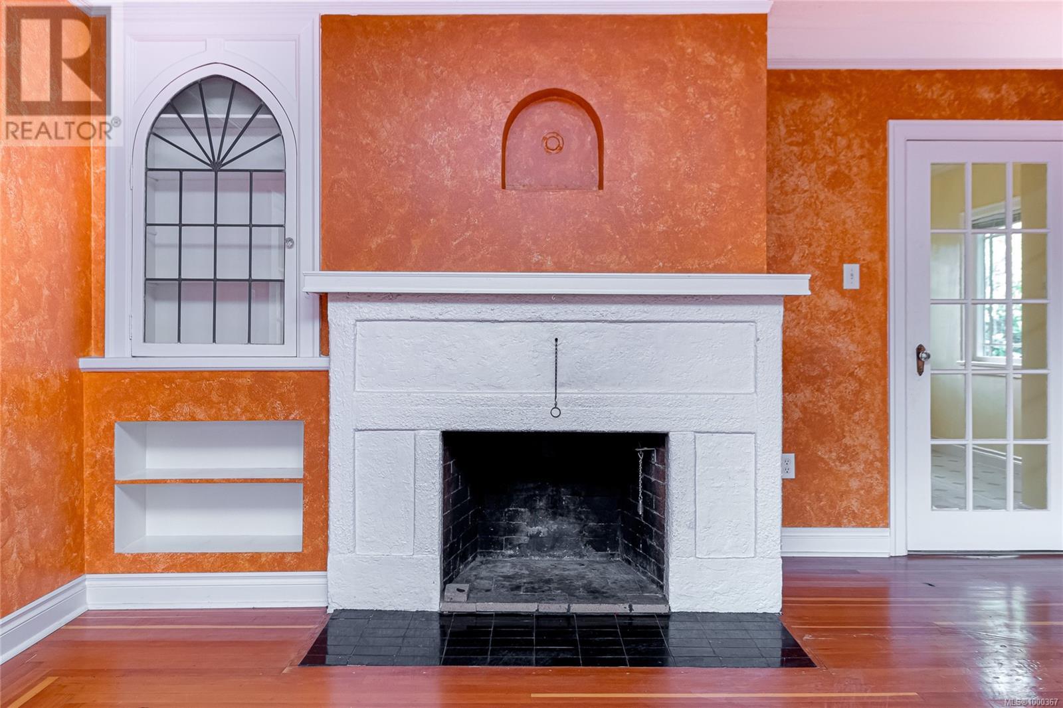
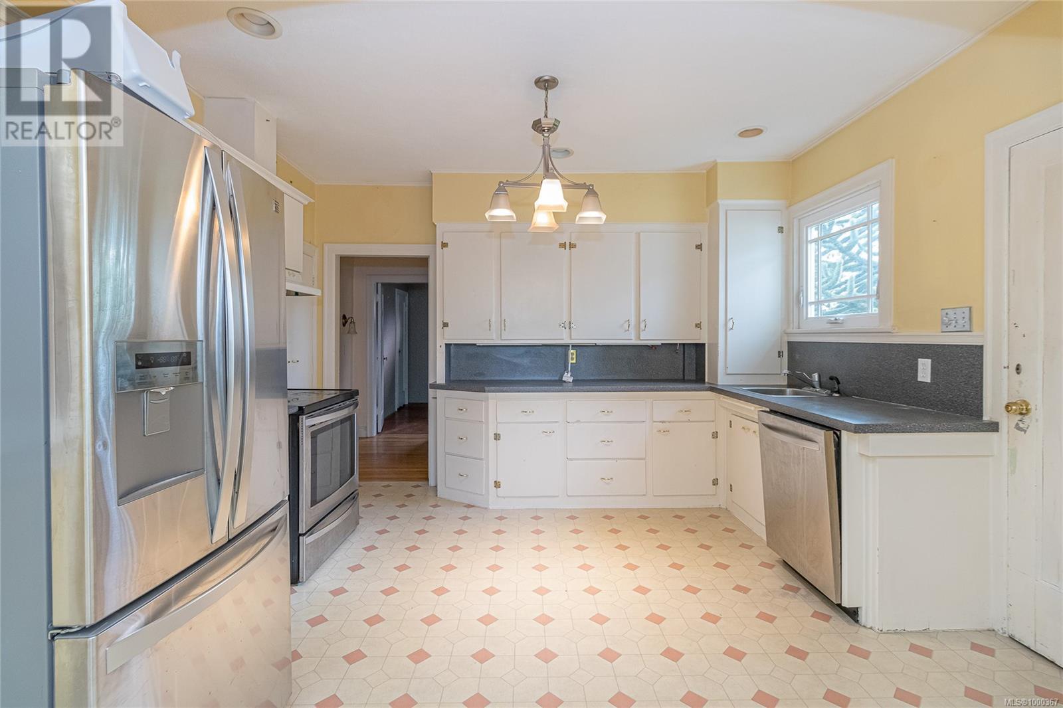
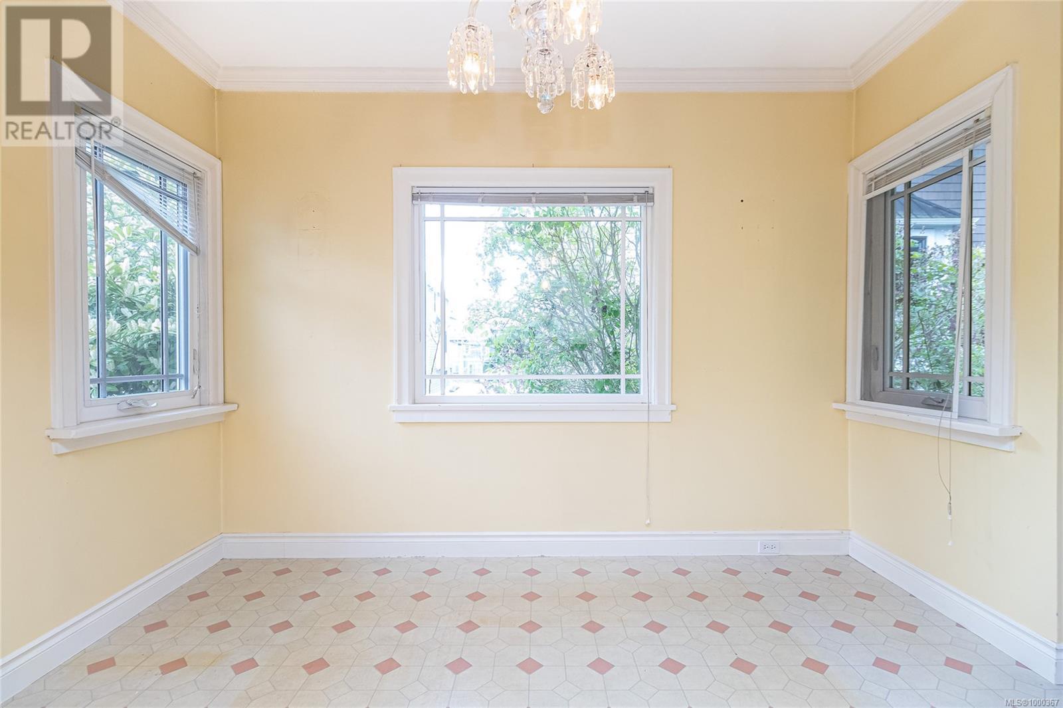
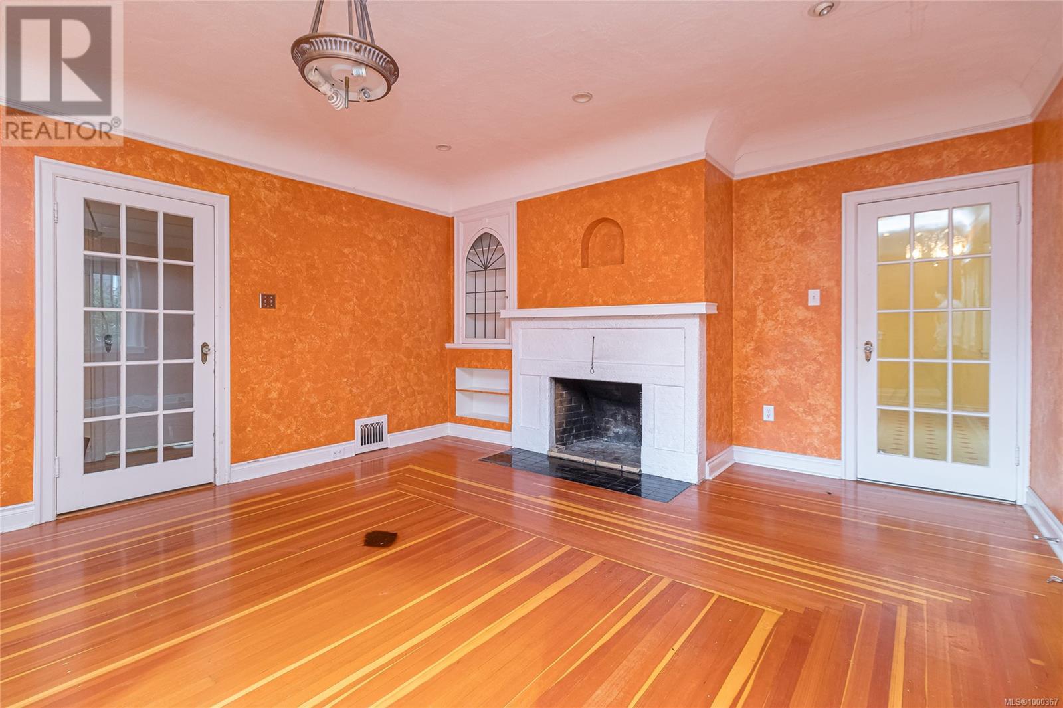
$1,049,000
2719 Richmond Rd
Saanich, British Columbia, British Columbia, V8R4T2
MLS® Number: 1000367
Property description
Steeped in charm & bursting with potential, this 1934 home offers nearly 1,900 sq ft of living space across two levels, tucked into a 6,000+ sq ft lot in one of Victoria’s most desirable neighbourhoods. With top-rated public and private schools nearby, plus quick access to UVic, Camosun College, Hillside Mall & the Oak Bay border, the location offers unbeatable convenience for families, students, or investors alike. Original hardwood floors, a wood-burning fireplace & classic built-ins with leaded glass doors set the tone in the cozy living room. The kitchen holds onto its retro vibe while offering updated stainless steel appliances & a sunny dining nook with a lovely view of the mature monkey tree out back. From the rear mudroom, step out into a private backyard surrounded by mature trees & landscaping. The main bathroom has been refreshed and features tiled surround, a newer vanity, and a deep tub. Downstairs, discover a flexible lower level with unfinished storage, a laundry area, and access to the single-car garage. A separate side entrance leads to a one-bedroom in-law space with a compact kitchen, updated 3-piece bath, and open-concept living/sleeping area—ideal for extended family, a student rental, or even a rec room. Whether you're dreaming of a stylish renovation project, a long-term investment, or your very first home in a vibrant, central location, this character-filled property offers endless possibilities.
Building information
Type
*****
Constructed Date
*****
Cooling Type
*****
Fireplace Present
*****
FireplaceTotal
*****
Heating Fuel
*****
Heating Type
*****
Size Interior
*****
Total Finished Area
*****
Land information
Size Irregular
*****
Size Total
*****
Rooms
Main level
Entrance
*****
Porch
*****
Living room
*****
Primary Bedroom
*****
Bedroom
*****
Kitchen
*****
Dining room
*****
Bathroom
*****
Mud room
*****
Balcony
*****
Lower level
Living room
*****
Bedroom
*****
Kitchen
*****
Laundry room
*****
Entrance
*****
Patio
*****
Bathroom
*****
Main level
Entrance
*****
Porch
*****
Living room
*****
Primary Bedroom
*****
Bedroom
*****
Kitchen
*****
Dining room
*****
Bathroom
*****
Mud room
*****
Balcony
*****
Lower level
Living room
*****
Bedroom
*****
Kitchen
*****
Laundry room
*****
Entrance
*****
Patio
*****
Bathroom
*****
Courtesy of Royal LePage Coast Capital - Chatterton
Book a Showing for this property
Please note that filling out this form you'll be registered and your phone number without the +1 part will be used as a password.
