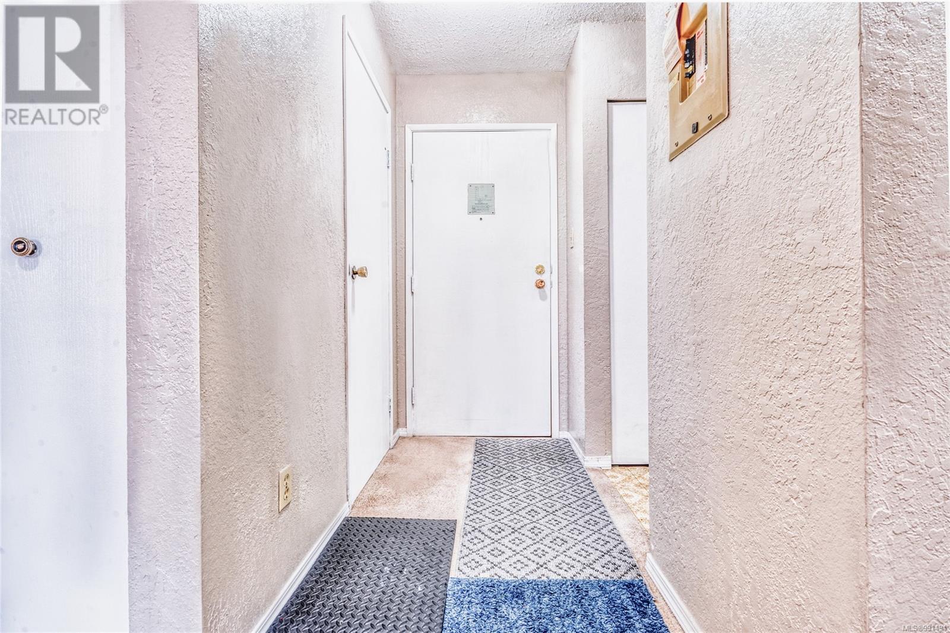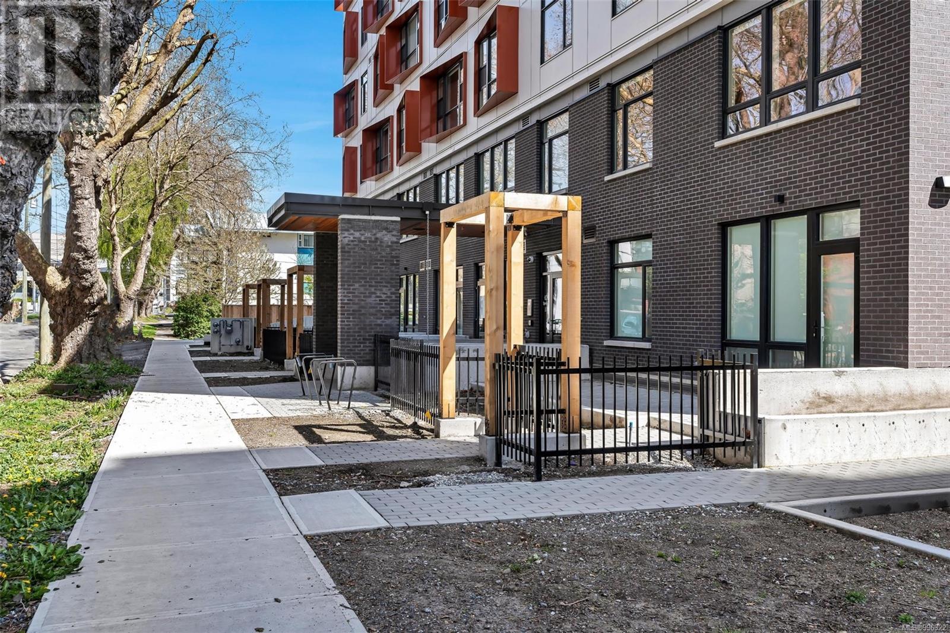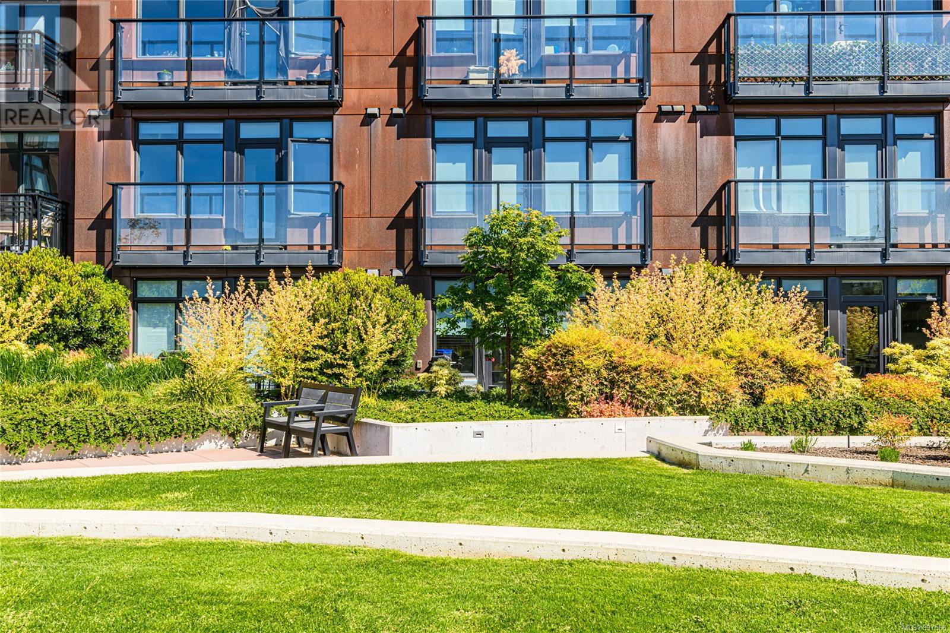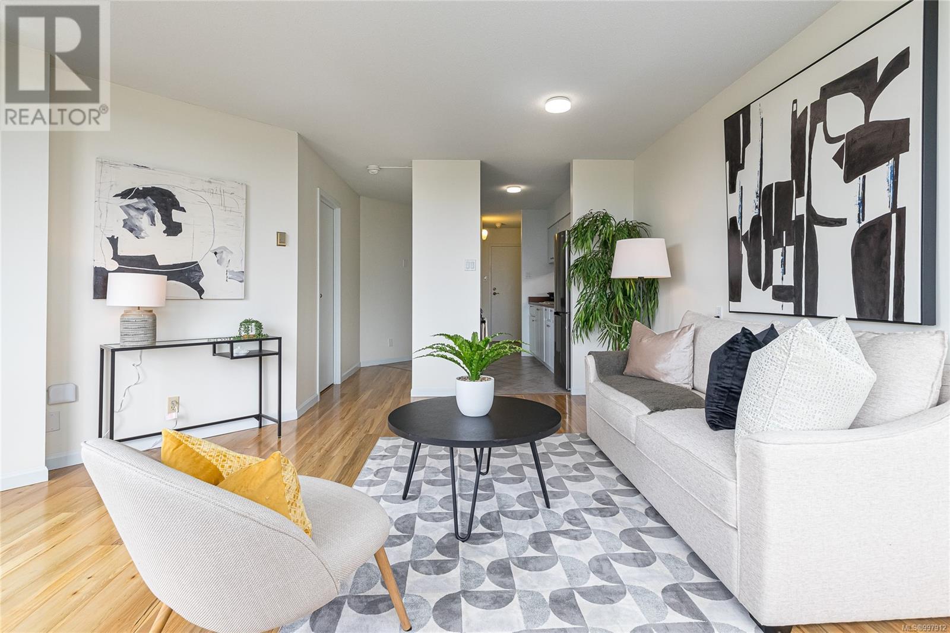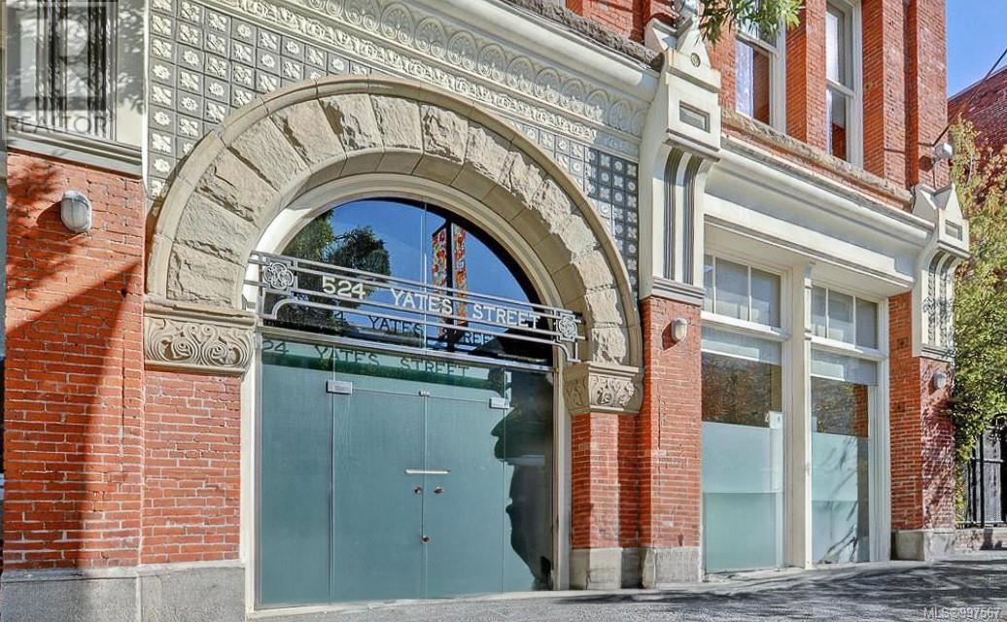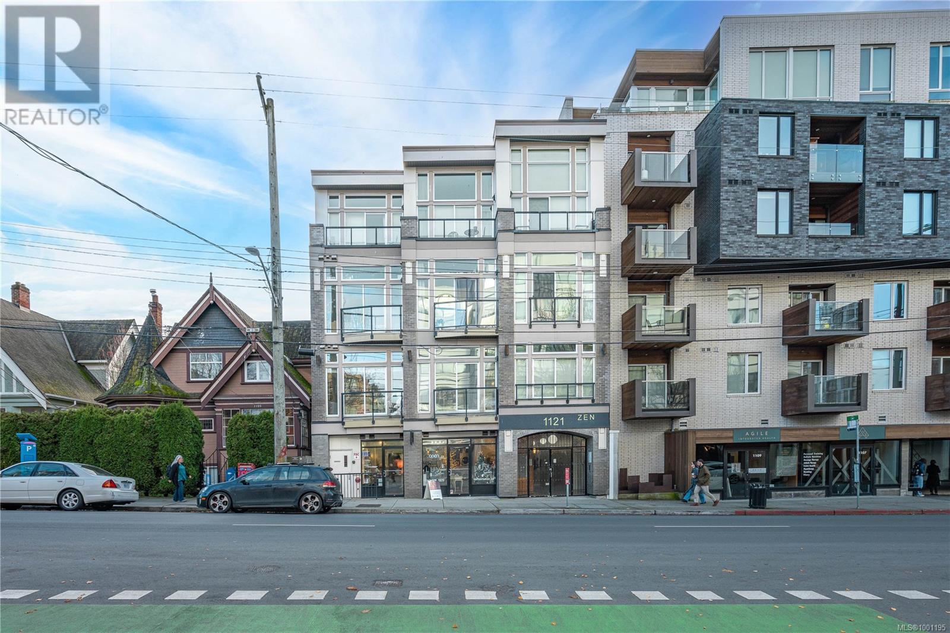Free account required
Unlock the full potential of your property search with a free account! Here's what you'll gain immediate access to:
- Exclusive Access to Every Listing
- Personalized Search Experience
- Favorite Properties at Your Fingertips
- Stay Ahead with Email Alerts





$445,000
309 1560 Hillside Ave
Victoria, British Columbia, British Columbia, V8T5B8
MLS® Number: 1000380
Property description
Lovely 2 bedroom, 2 bath condo situated on the QUIET side of this well-run 55+ age restricted strata building! Spacious (1178 sqft), bright and well maintained! Great layout offering a large open kitchen, spacious living room with dining area, plus an additional area that could be a home office/den space, and an extensive balcony overlooking greenery. Master bedroom with an ensuite bathroom. Features include insuite laundry with oversized washer and dryer, new S/S appliances (fridge, stove, dishwasher), wood burning fireplace, common area meeting room, bike storage, car wash area and underground parking stall, plus guest parking. Gorgeous new landscaping project recently completed along with the parking membrane and 2 newer elevators. Located just a few steps away from Hillside Mall, recreation nearby, and transit right outside your front door. Rentals allowed.
Building information
Type
*****
Constructed Date
*****
Cooling Type
*****
Fireplace Present
*****
FireplaceTotal
*****
Heating Fuel
*****
Heating Type
*****
Size Interior
*****
Total Finished Area
*****
Land information
Size Irregular
*****
Size Total
*****
Rooms
Main level
Entrance
*****
Kitchen
*****
Dining room
*****
Living room
*****
Primary Bedroom
*****
Bedroom
*****
Ensuite
*****
Bathroom
*****
Laundry room
*****
Balcony
*****
Entrance
*****
Kitchen
*****
Dining room
*****
Living room
*****
Primary Bedroom
*****
Bedroom
*****
Ensuite
*****
Bathroom
*****
Laundry room
*****
Balcony
*****
Entrance
*****
Kitchen
*****
Dining room
*****
Living room
*****
Primary Bedroom
*****
Bedroom
*****
Ensuite
*****
Bathroom
*****
Laundry room
*****
Balcony
*****
Courtesy of Sutton Group West Coast Realty
Book a Showing for this property
Please note that filling out this form you'll be registered and your phone number without the +1 part will be used as a password.

