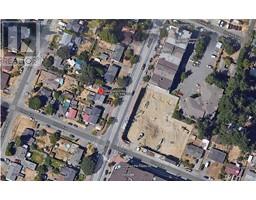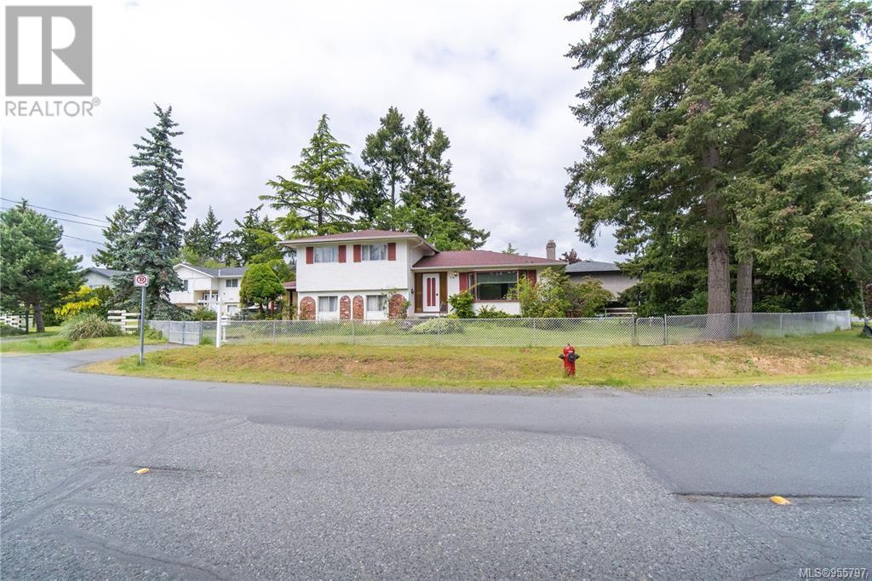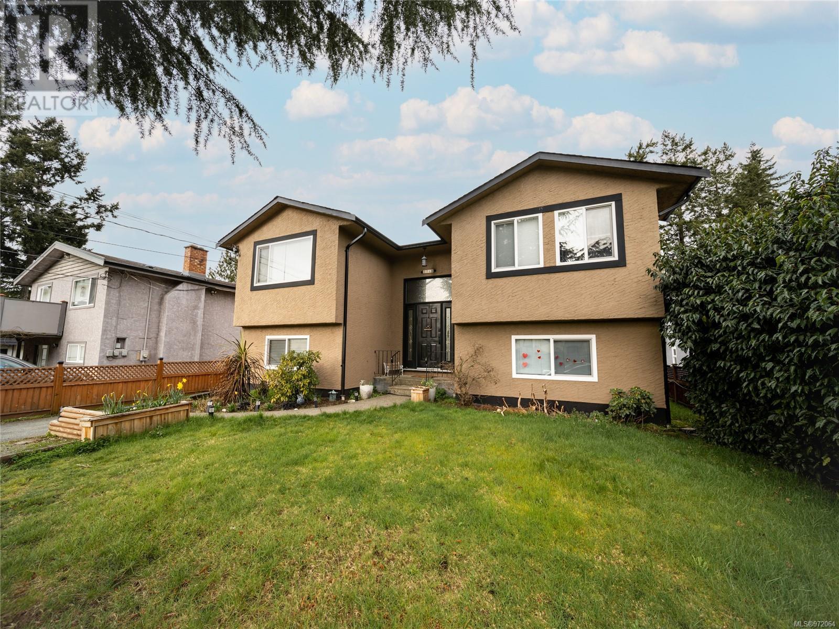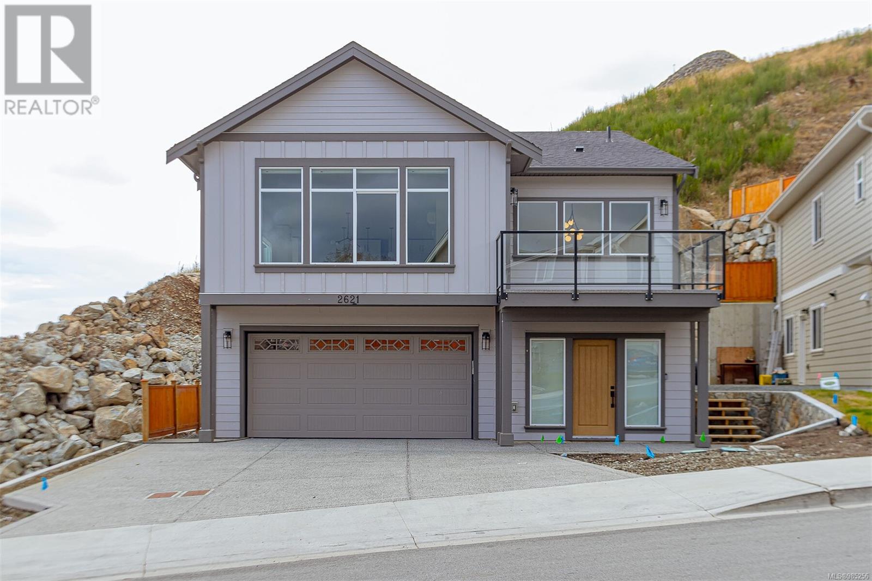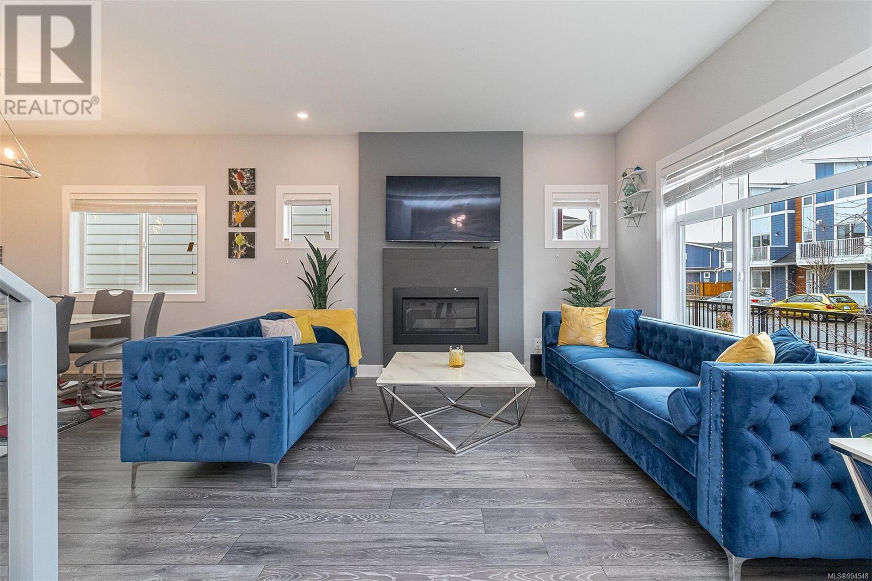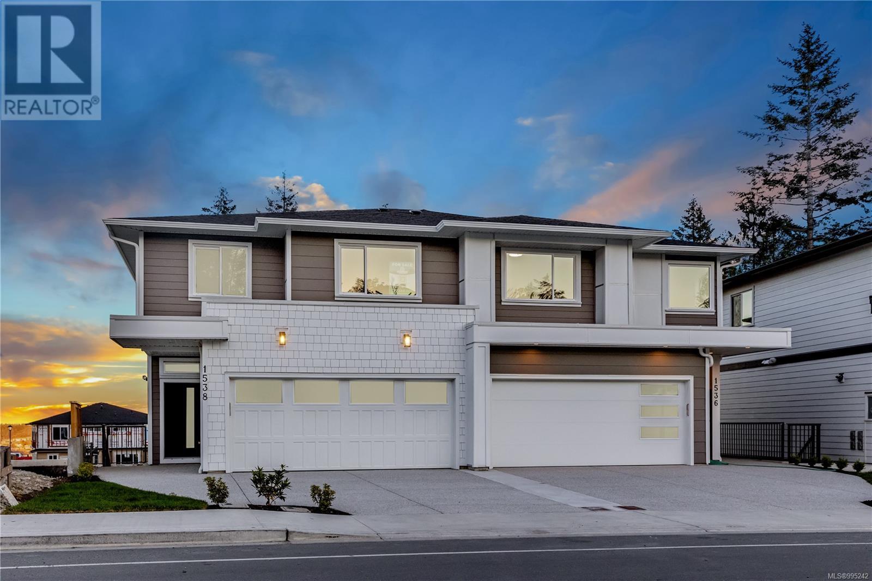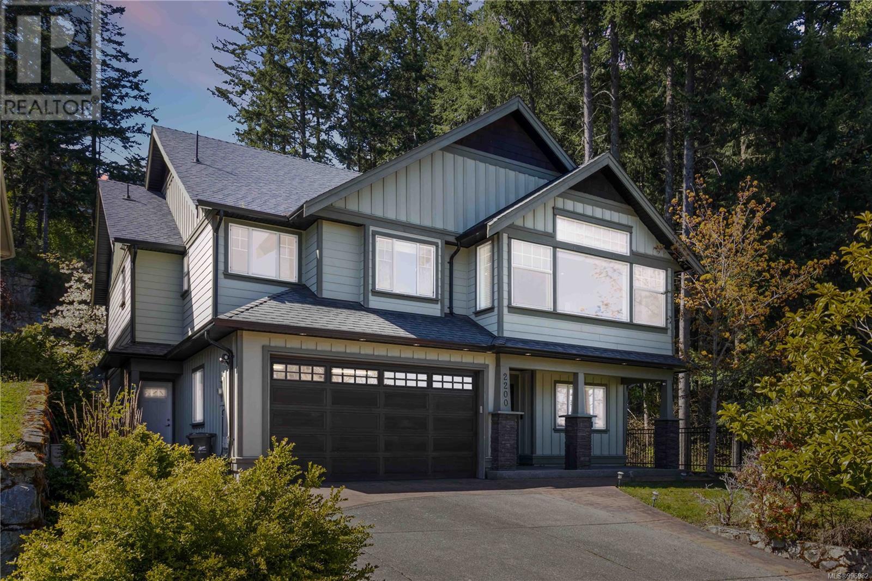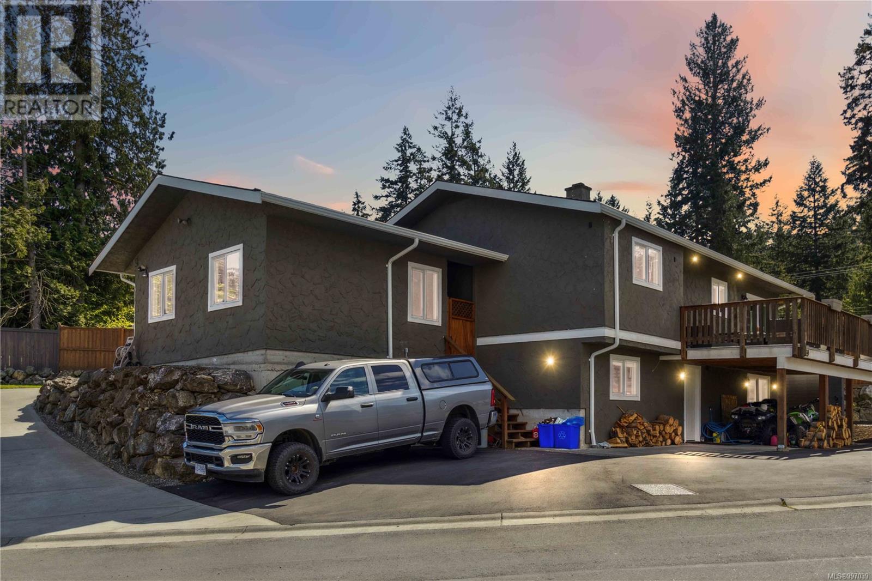Free account required
Unlock the full potential of your property search with a free account! Here's what you'll gain immediate access to:
- Exclusive Access to Every Listing
- Personalized Search Experience
- Favorite Properties at Your Fingertips
- Stay Ahead with Email Alerts
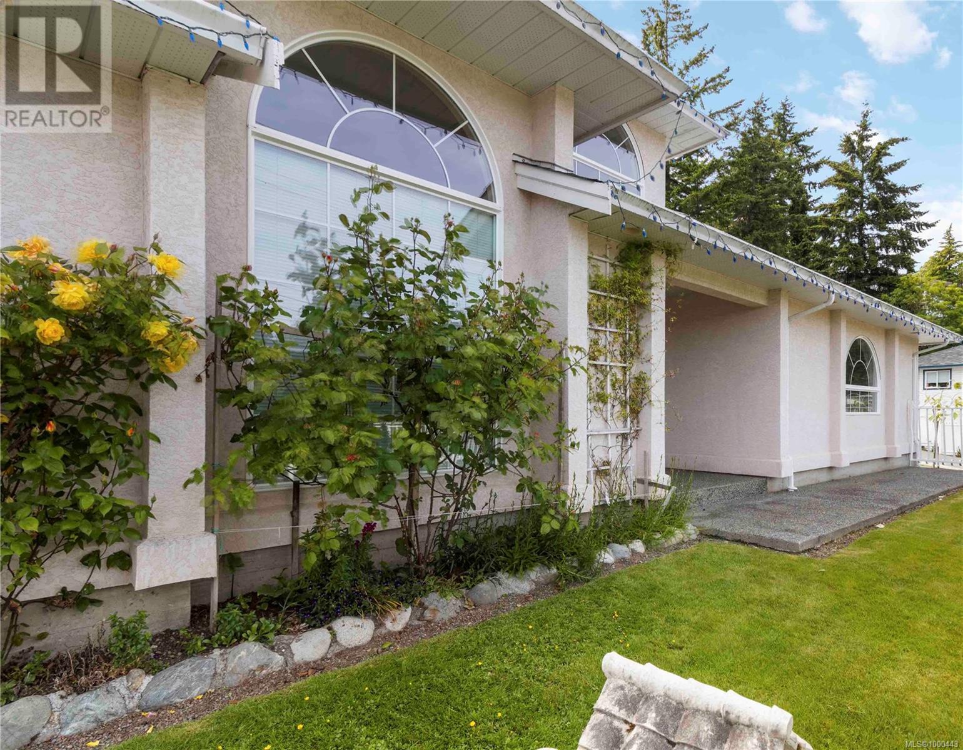
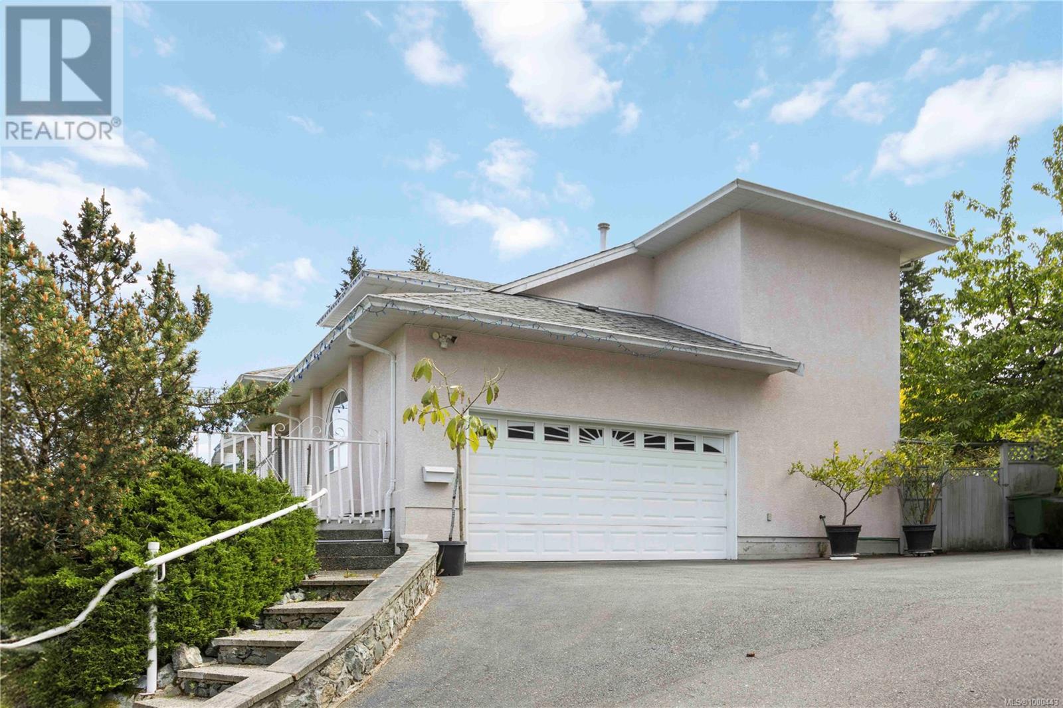
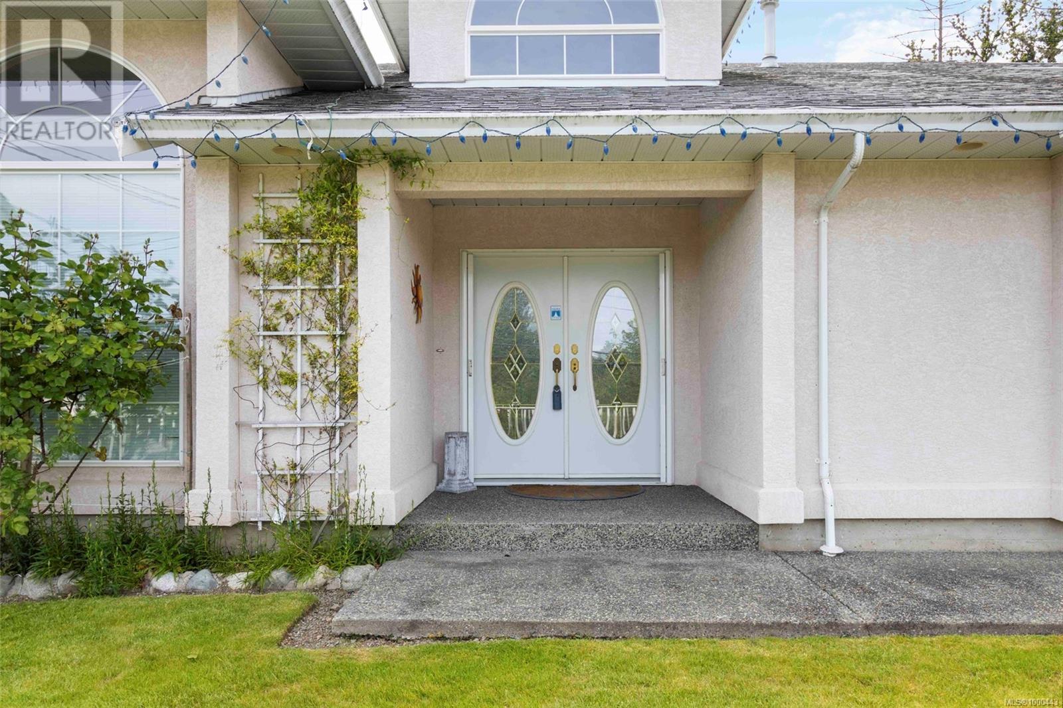
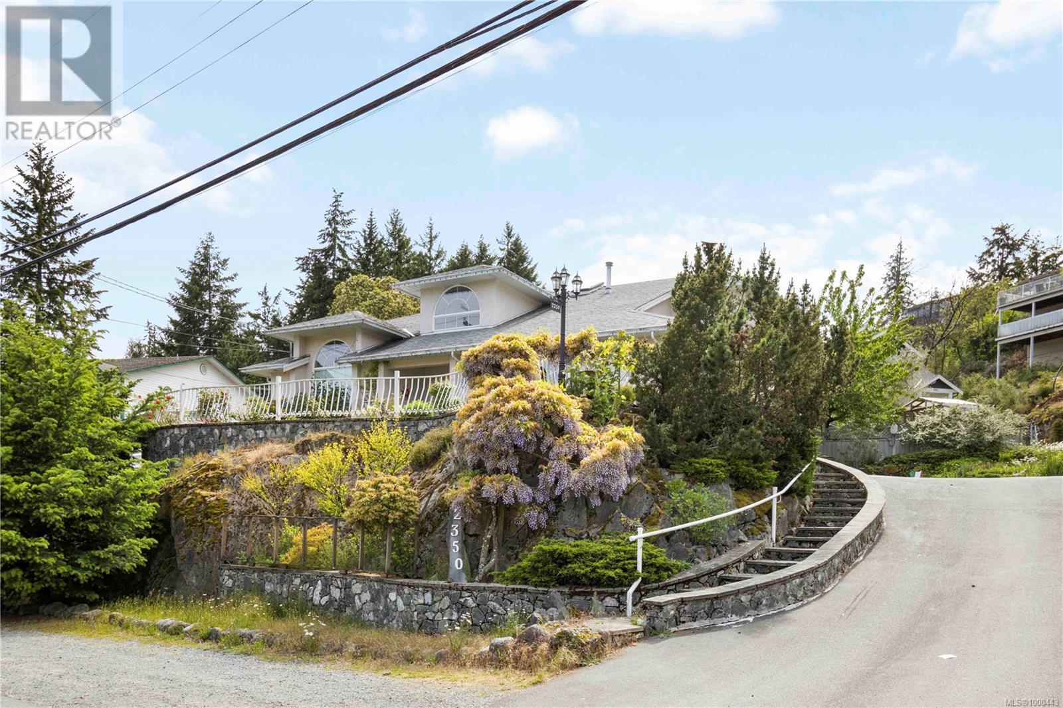
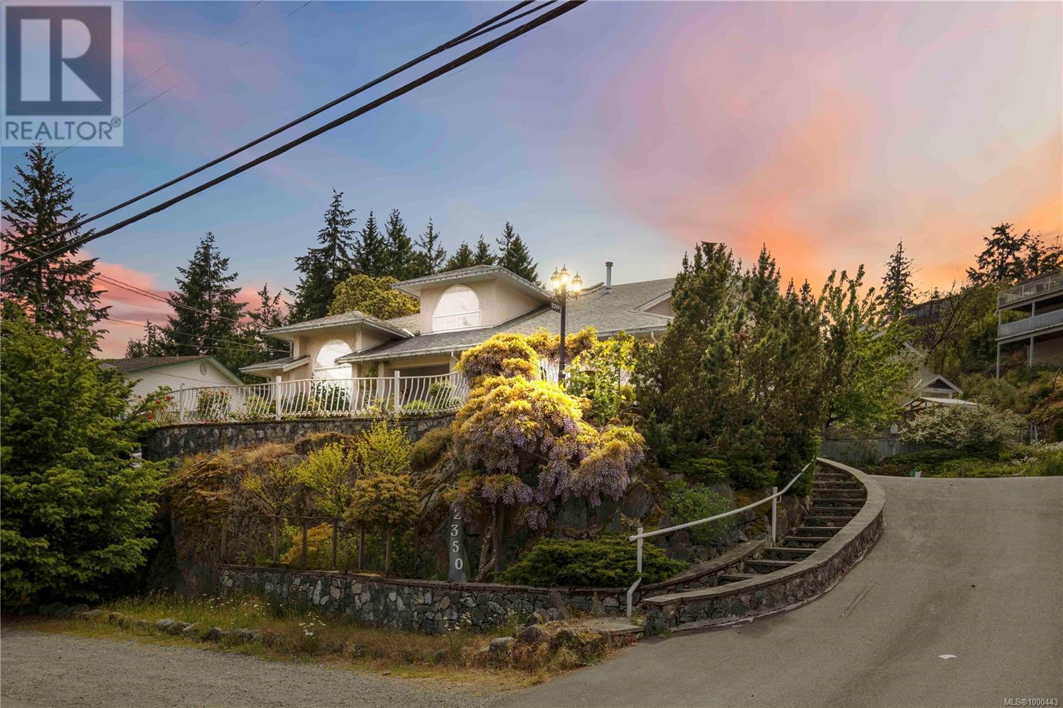
$1,250,000
2350 Setchfield Ave
Langford, British Columbia, British Columbia, V8V5W1
MLS® Number: 1000443
Property description
OPEN HOUSE SAT 12-2 June 21! Nestled on an over 12,000 sq ft lot, this beautiful, spacious family home offers comfort & room to grow. Featuring 3 bdrms & 3 baths, the property’s generous size & zoning allow for a carriage house or garden suite, w/plenty of space in the backyard, a fantastic opportunity for multi-generational living or a mortgage helper. The bright, welcoming entry showcases tile floors, a vaulted ceiling & a curved staircase. The main floor includes a formal living rm w/gas fireplace, dining rm w/French doors & a sunny kitchen w/granite counters, s/s appliances, bay window eating nook & access to a private backyard filled w/fruit trees & lush vegetation. A spacious family rm w/gas fireplace, 2-pc bath, laundry & oversized dbl-car garage access complete the main. Upstairs offers 3 bdrms, including a generous primary suite w/4-pc ensuite, Jacuzzi soaker tub, sep shower & walk-in closet, plus another 4-pc bath. Newer heat pump/AC for year-round comfort. Close to amenities, schools, shopping, transit.
Building information
Type
*****
Architectural Style
*****
Constructed Date
*****
Cooling Type
*****
Fireplace Present
*****
FireplaceTotal
*****
Heating Type
*****
Size Interior
*****
Total Finished Area
*****
Land information
Access Type
*****
Size Irregular
*****
Size Total
*****
Rooms
Main level
Entrance
*****
Living room
*****
Dining room
*****
Kitchen
*****
Bathroom
*****
Family room
*****
Laundry room
*****
Eating area
*****
Second level
Primary Bedroom
*****
Bathroom
*****
Ensuite
*****
Bedroom
*****
Bedroom
*****
Storage
*****
Main level
Entrance
*****
Living room
*****
Dining room
*****
Kitchen
*****
Bathroom
*****
Family room
*****
Laundry room
*****
Eating area
*****
Second level
Primary Bedroom
*****
Bathroom
*****
Ensuite
*****
Bedroom
*****
Bedroom
*****
Storage
*****
Main level
Entrance
*****
Living room
*****
Dining room
*****
Kitchen
*****
Bathroom
*****
Family room
*****
Laundry room
*****
Eating area
*****
Second level
Primary Bedroom
*****
Bathroom
*****
Ensuite
*****
Bedroom
*****
Bedroom
*****
Storage
*****
Main level
Entrance
*****
Living room
*****
Dining room
*****
Kitchen
*****
Bathroom
*****
Family room
*****
Laundry room
*****
Eating area
*****
Courtesy of One Percent Realty
Book a Showing for this property
Please note that filling out this form you'll be registered and your phone number without the +1 part will be used as a password.
