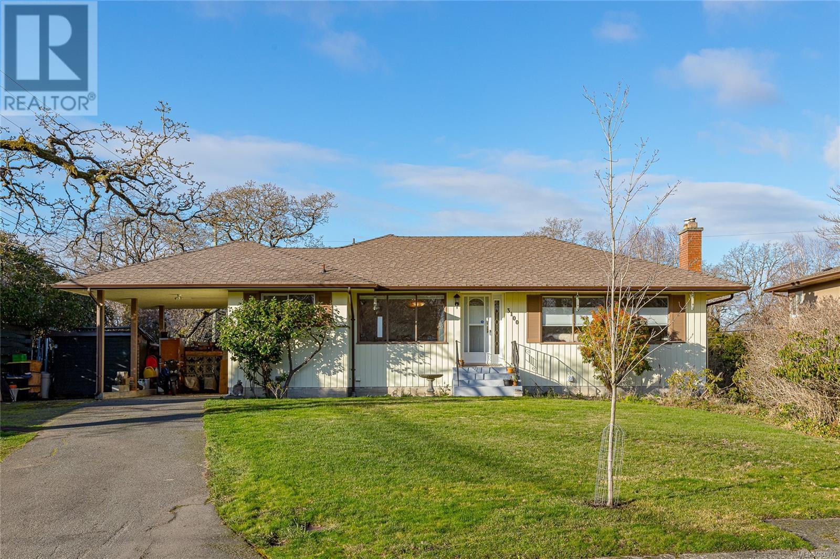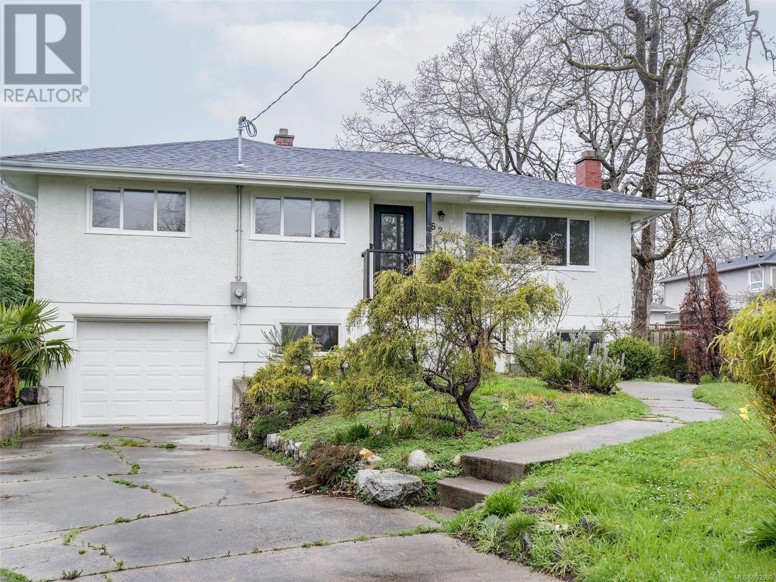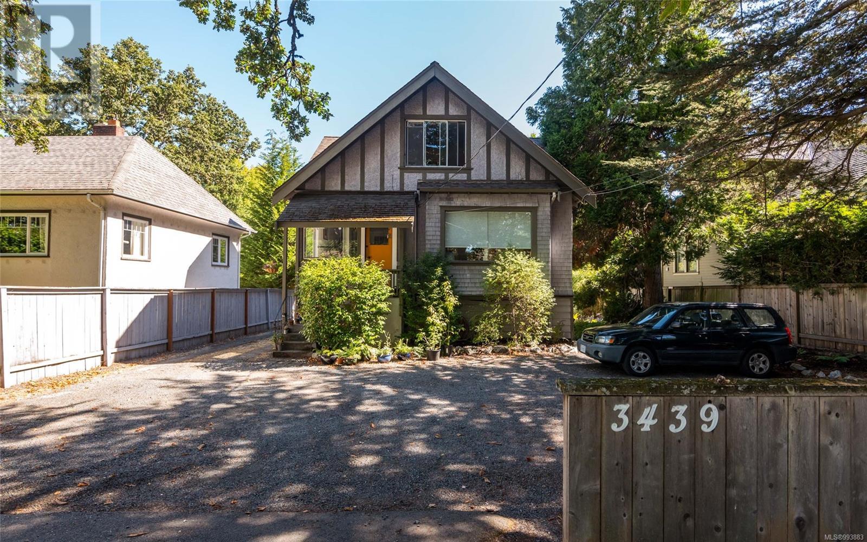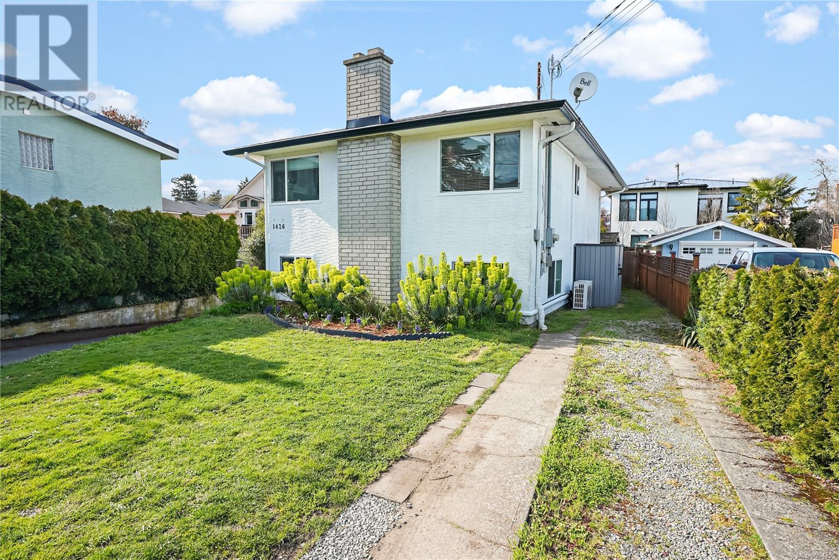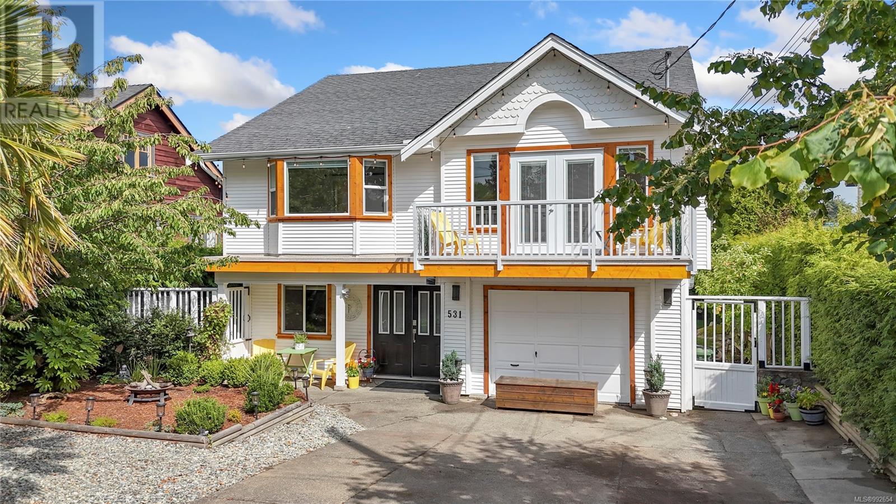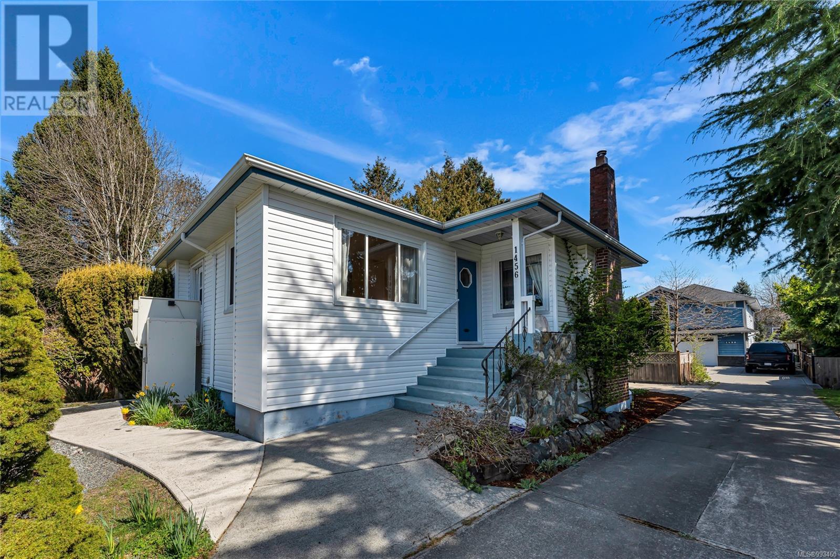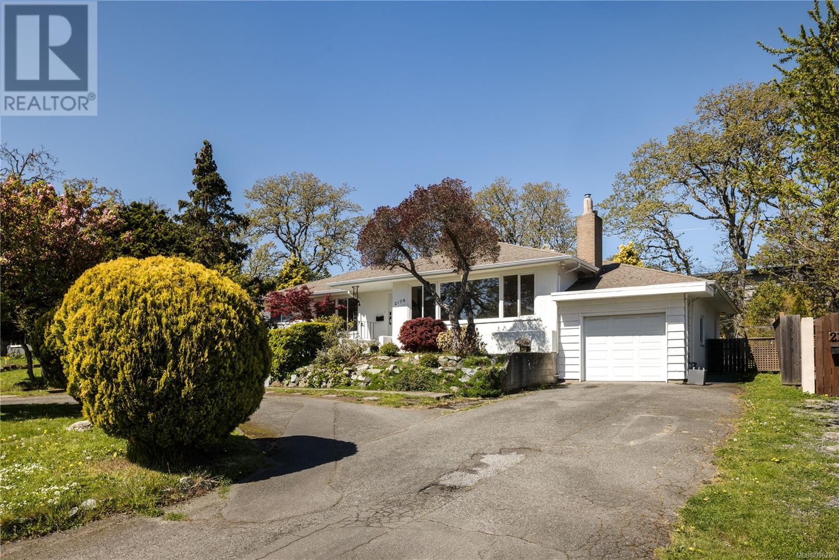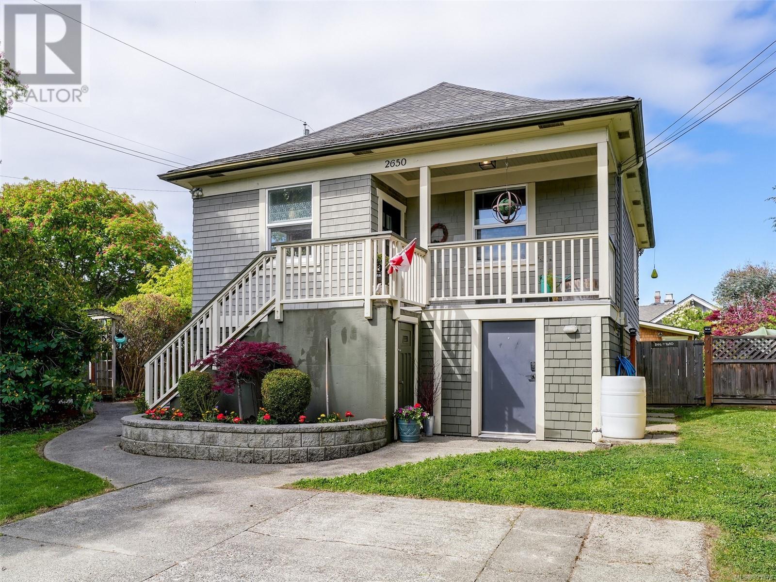Free account required
Unlock the full potential of your property search with a free account! Here's what you'll gain immediate access to:
- Exclusive Access to Every Listing
- Personalized Search Experience
- Favorite Properties at Your Fingertips
- Stay Ahead with Email Alerts
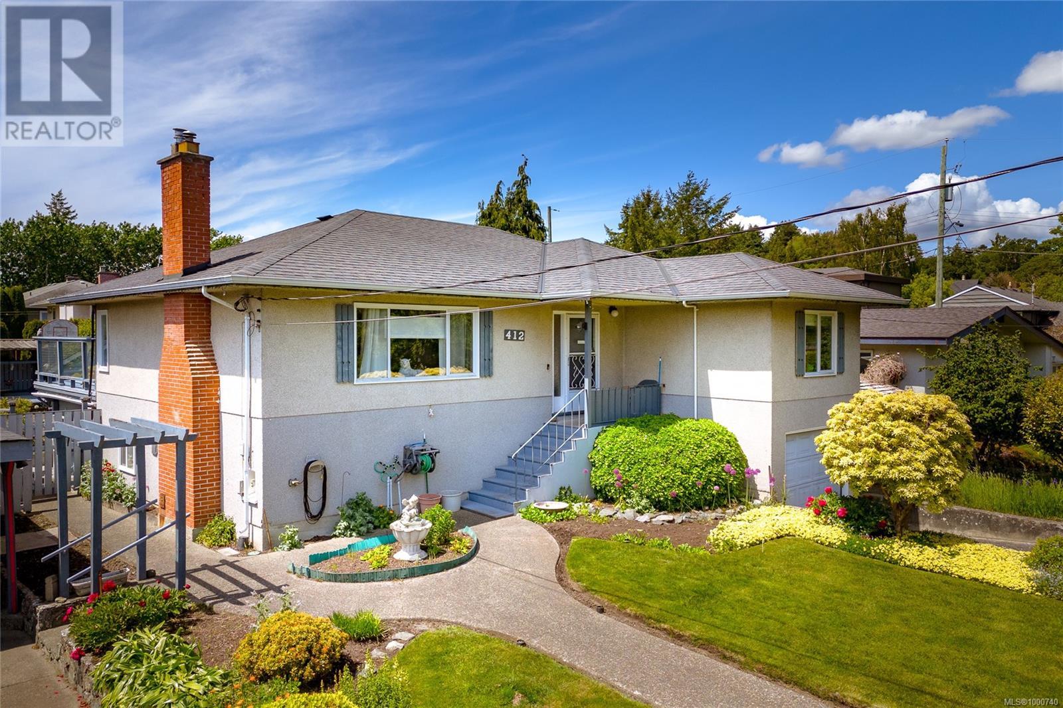
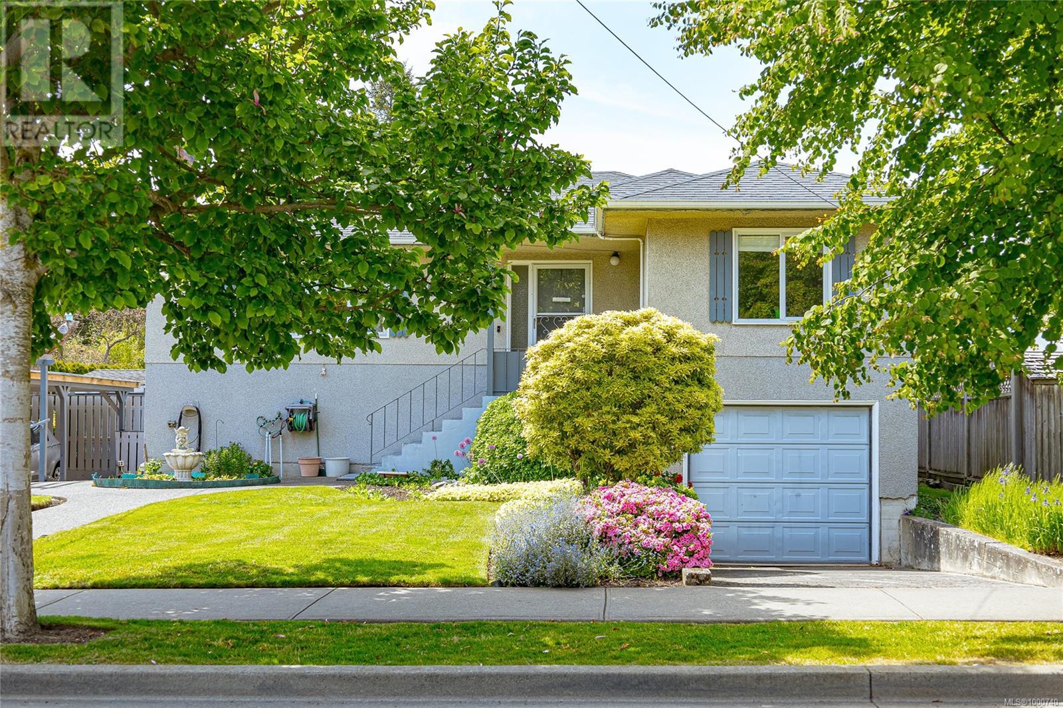
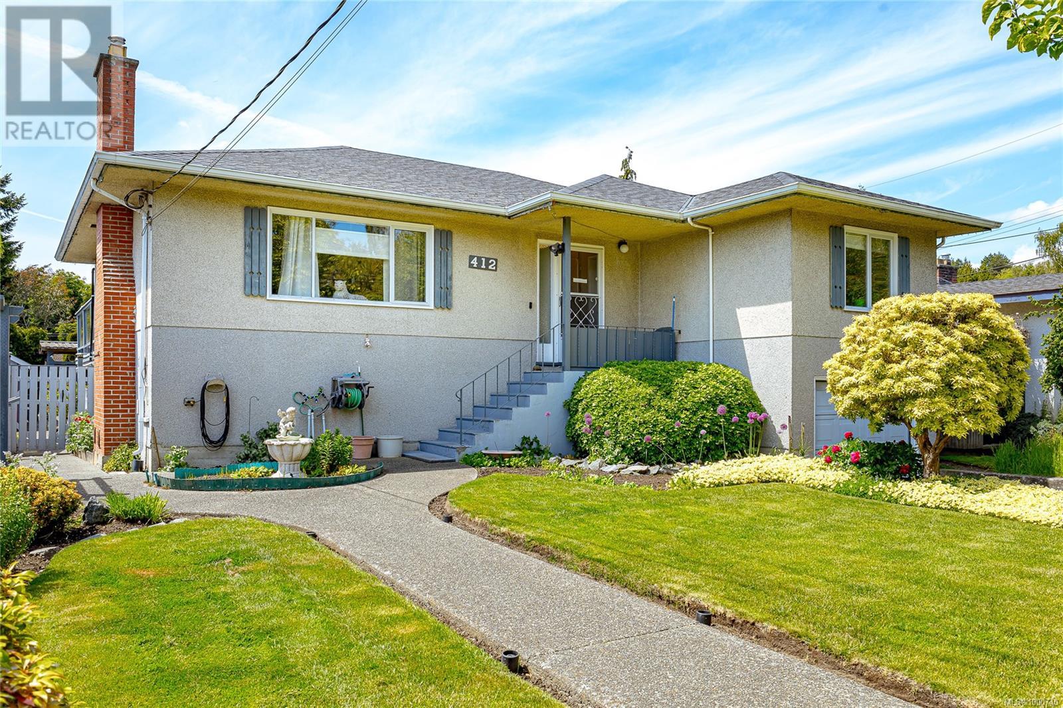
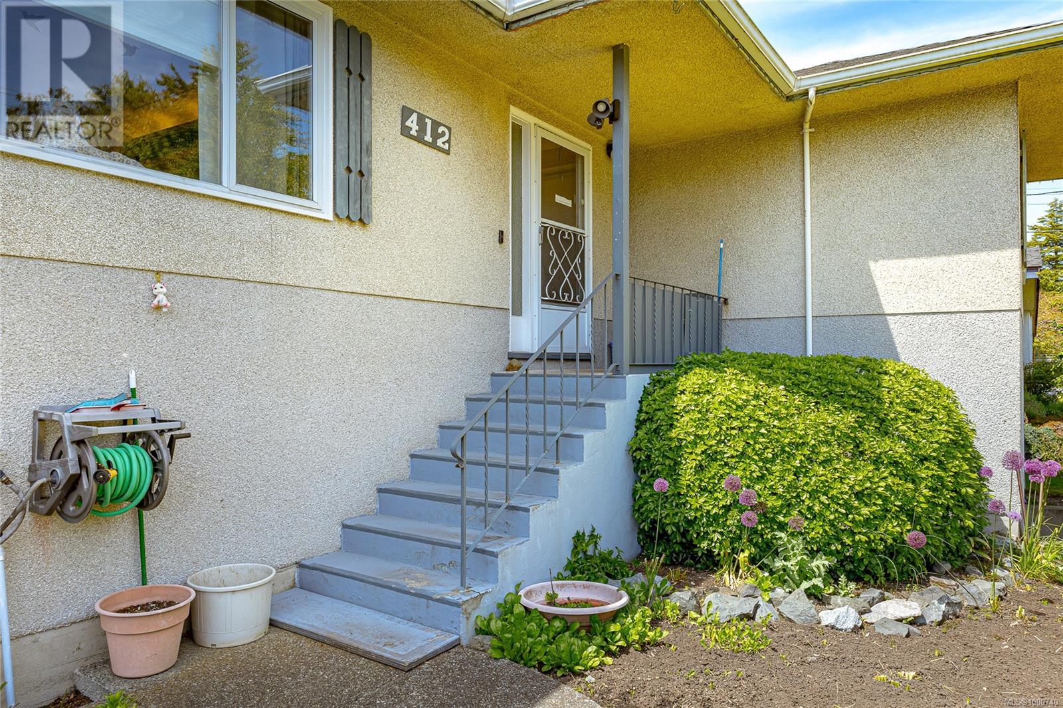
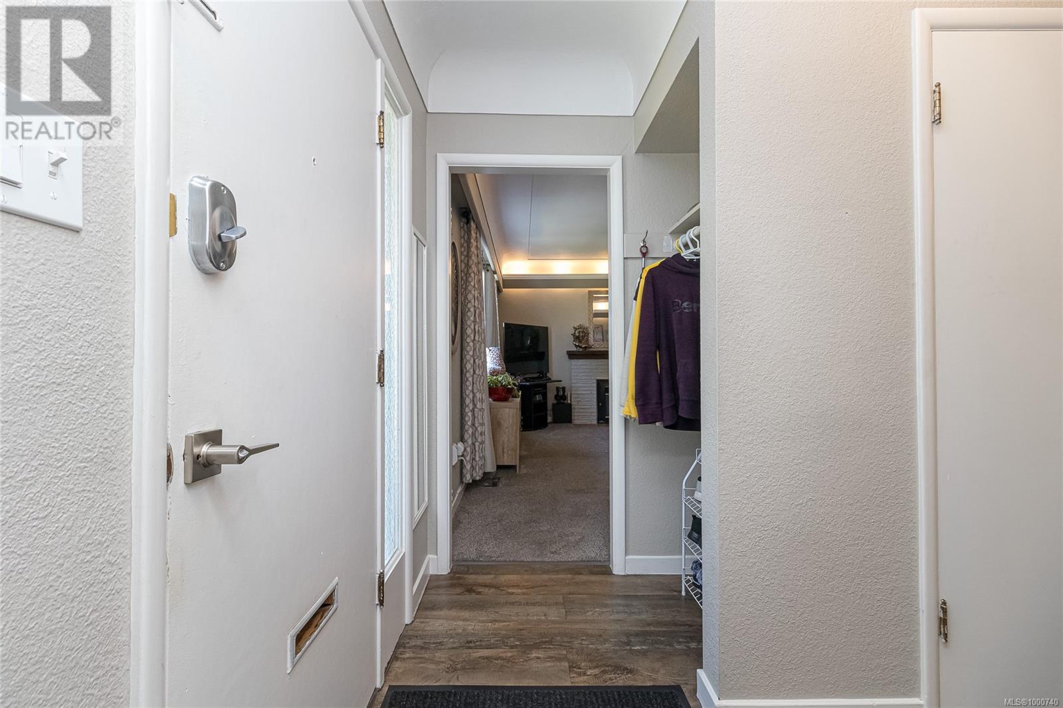
$1,399,900
412 St. Charles St
Victoria, British Columbia, British Columbia, V8S3N5
MLS® Number: 1000740
Property description
Located on a picturesque tree-lined street in the desirable Fairfield area, this charming home is a gardener’s dream. There is something for everyone in this well maintained 2230 sq ft home. 3 bedrooms on the main with a bright living/dining room, updated 3 piece bath & bright sunroom. Lower level offers offers an additional 2 bedroom in-law suite, ideal for extended family. Outside has a detached 211 sq ft shop as well as a shed. Sunny west facing, 396 sq ft, partially covered deck to enjoy the evening sunsets. The property is surrounded by abundance of flowering plants and shrubs, creating a serene and inviting outdoor space and includes a fully fenced area with a sports play space. A generous size lot, over 8000 sq ft, located in the heart of Fairfield, just a couple blocks from Fairfield plaza and close to several schools and community centre. This is your opportunity to own a home in one of Victoria's most sought after neighborhoods
Building information
Type
*****
Constructed Date
*****
Cooling Type
*****
Fireplace Present
*****
FireplaceTotal
*****
Heating Fuel
*****
Heating Type
*****
Size Interior
*****
Total Finished Area
*****
Land information
Access Type
*****
Size Irregular
*****
Size Total
*****
Rooms
Additional Accommodation
Bedroom
*****
Kitchen
*****
Living room
*****
Bedroom
*****
Bathroom
*****
Main level
Sunroom
*****
Bedroom
*****
Bedroom
*****
Primary Bedroom
*****
Kitchen
*****
Dining room
*****
Living room
*****
Entrance
*****
Bathroom
*****
Lower level
Workshop
*****
Workshop
*****
Patio
*****
Storage
*****
Additional Accommodation
Bedroom
*****
Kitchen
*****
Living room
*****
Bedroom
*****
Bathroom
*****
Main level
Sunroom
*****
Bedroom
*****
Bedroom
*****
Primary Bedroom
*****
Kitchen
*****
Dining room
*****
Living room
*****
Entrance
*****
Bathroom
*****
Lower level
Workshop
*****
Workshop
*****
Patio
*****
Storage
*****
Additional Accommodation
Bedroom
*****
Kitchen
*****
Living room
*****
Bedroom
*****
Bathroom
*****
Main level
Sunroom
*****
Bedroom
*****
Bedroom
*****
Primary Bedroom
*****
Kitchen
*****
Dining room
*****
Living room
*****
Entrance
*****
Bathroom
*****
Courtesy of Coldwell Banker Oceanside Real Estate
Book a Showing for this property
Please note that filling out this form you'll be registered and your phone number without the +1 part will be used as a password.
