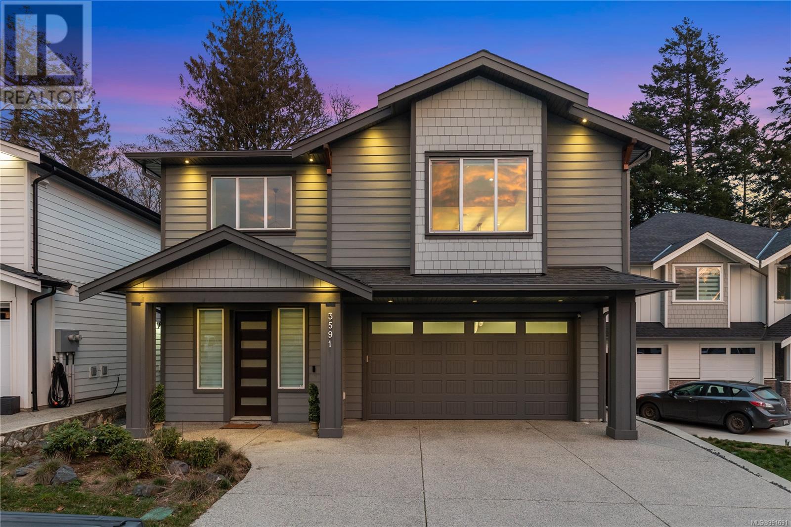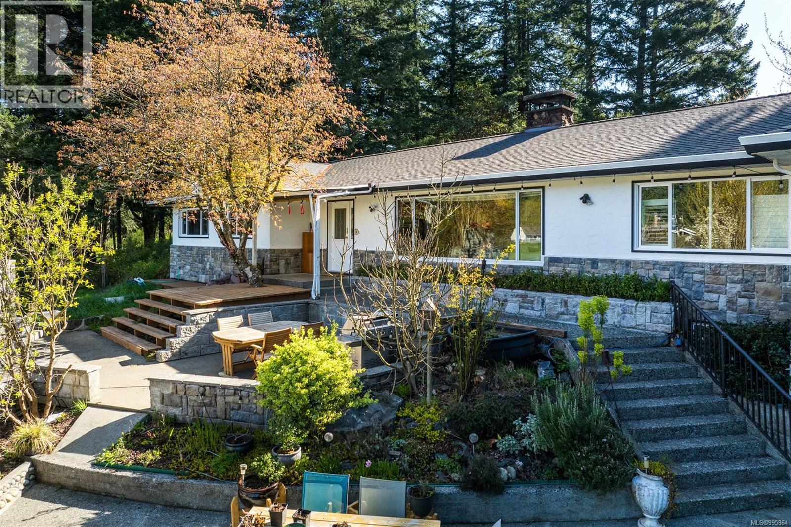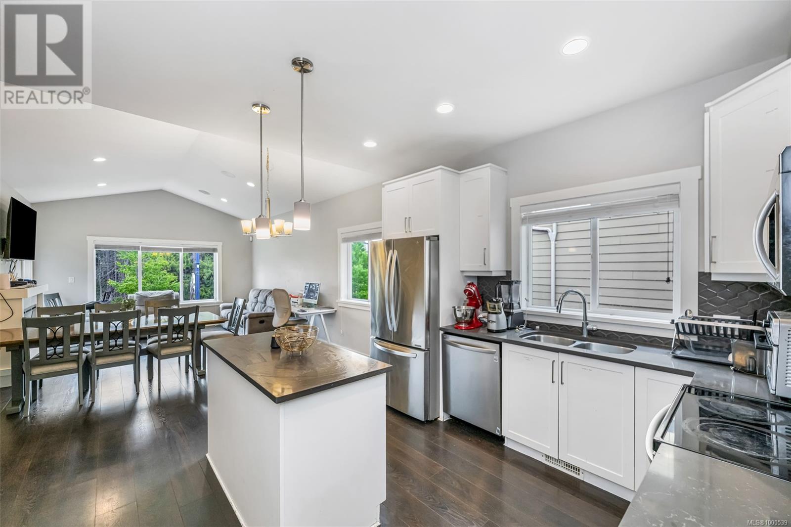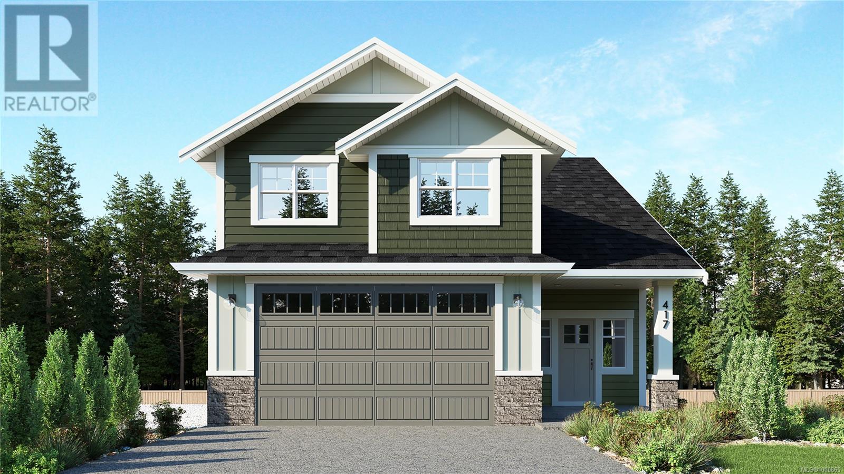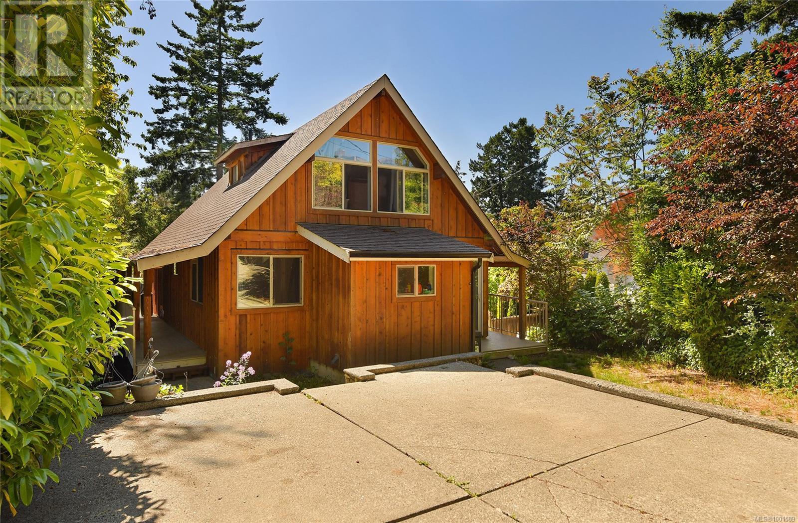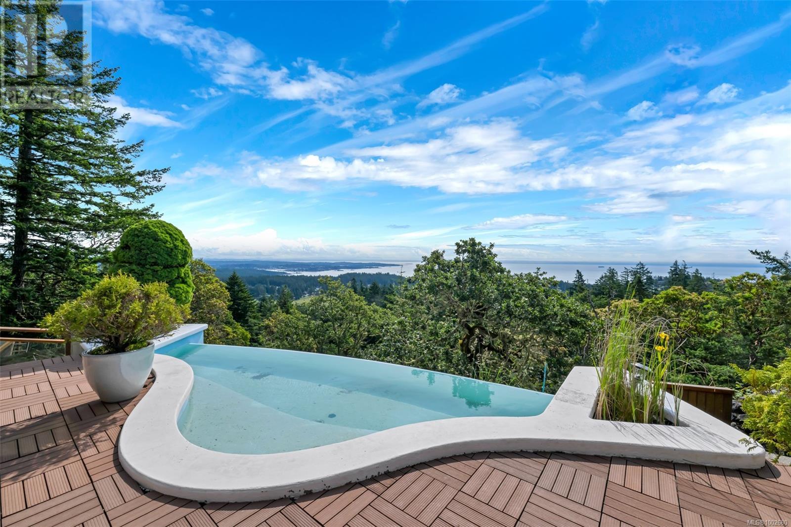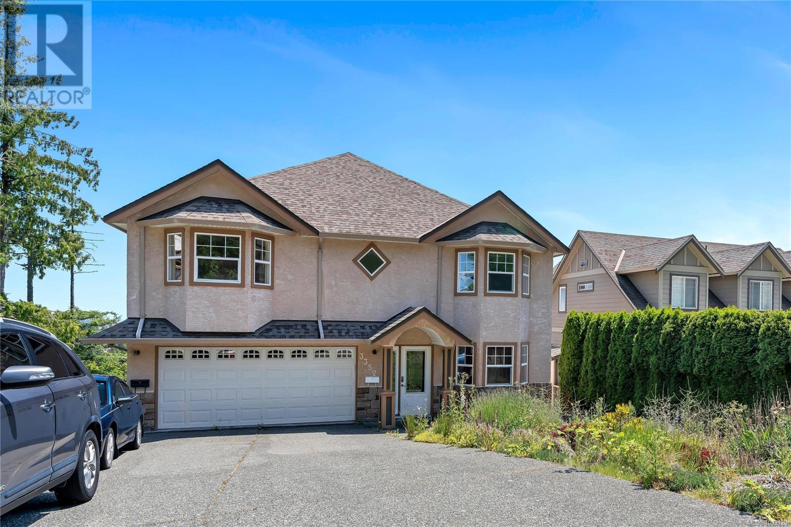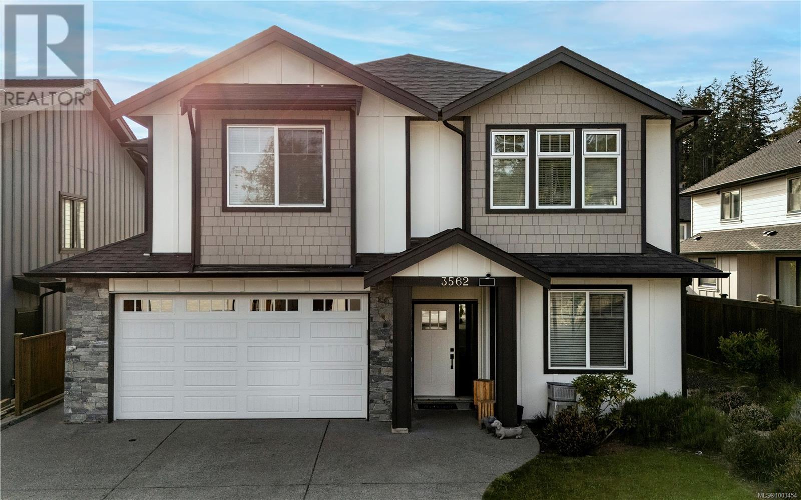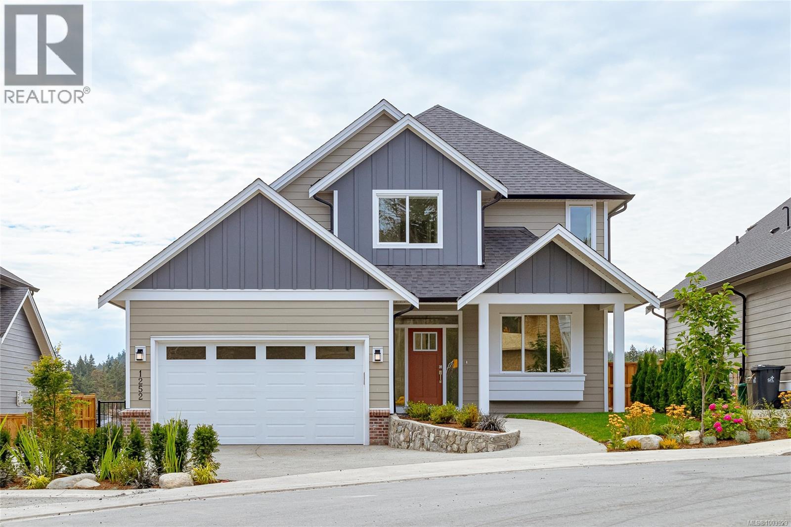Free account required
Unlock the full potential of your property search with a free account! Here's what you'll gain immediate access to:
- Exclusive Access to Every Listing
- Personalized Search Experience
- Favorite Properties at Your Fingertips
- Stay Ahead with Email Alerts
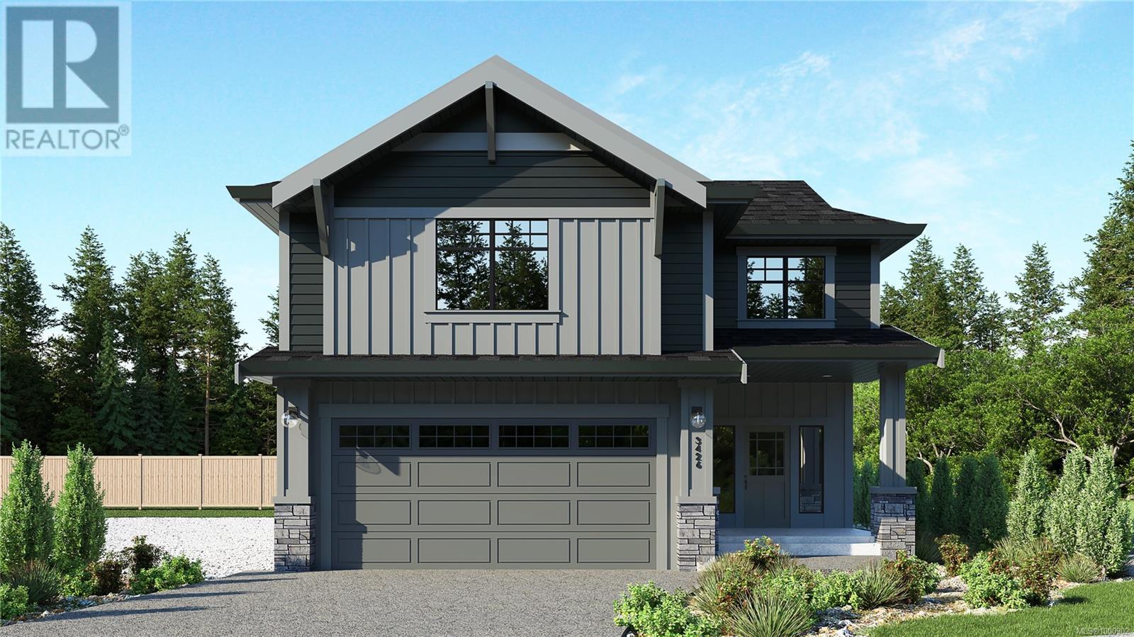
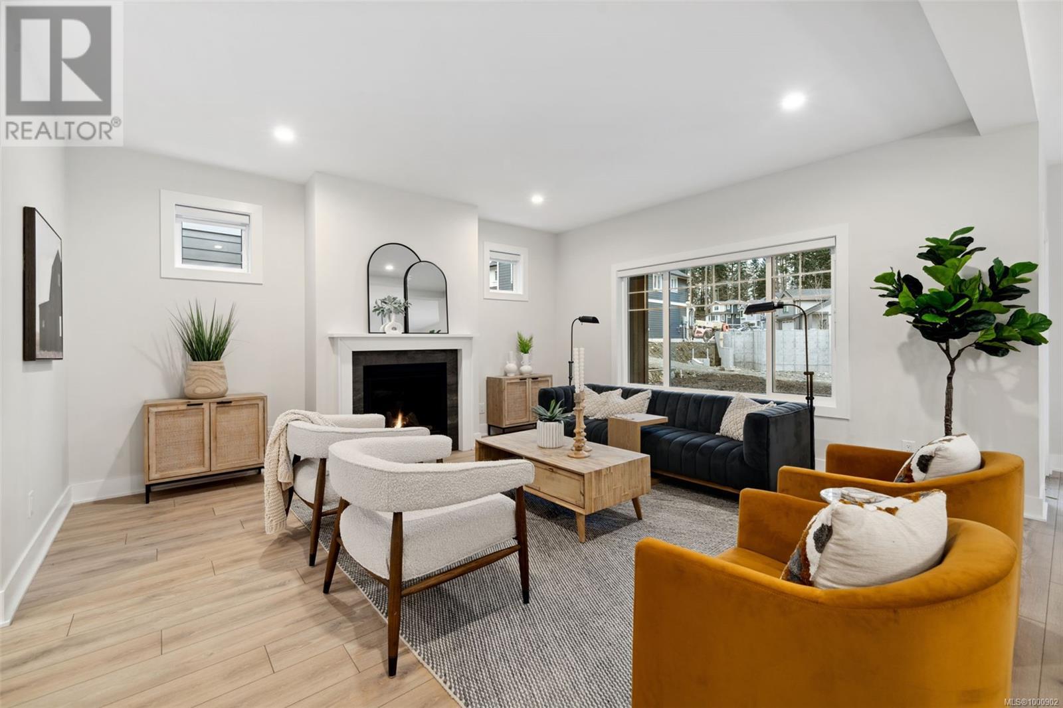
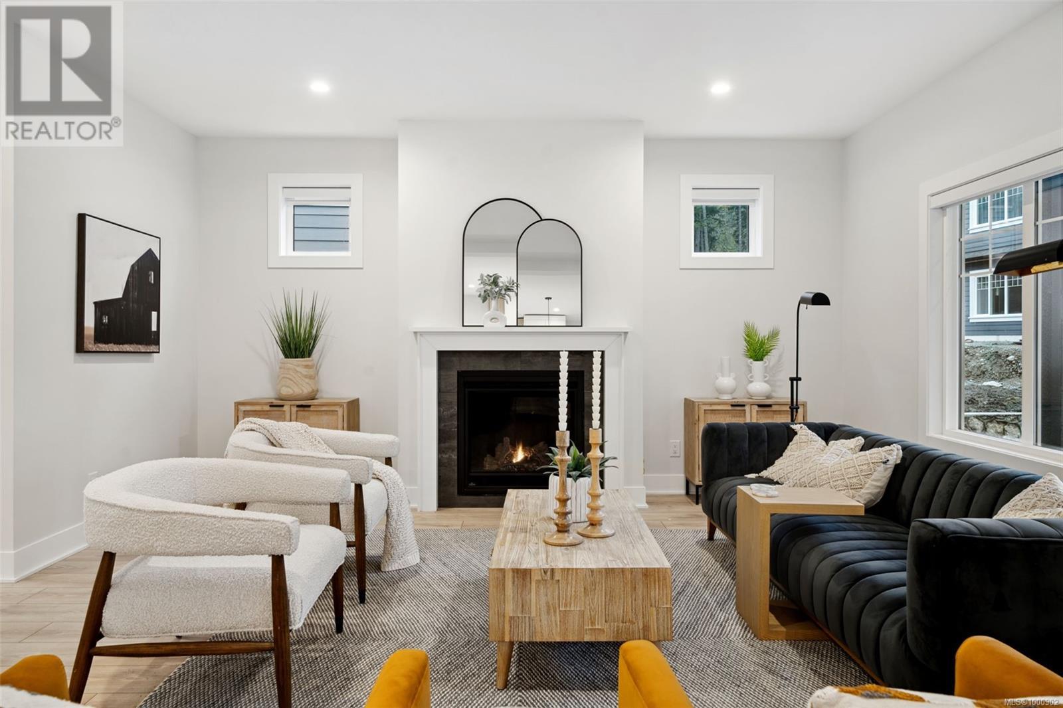
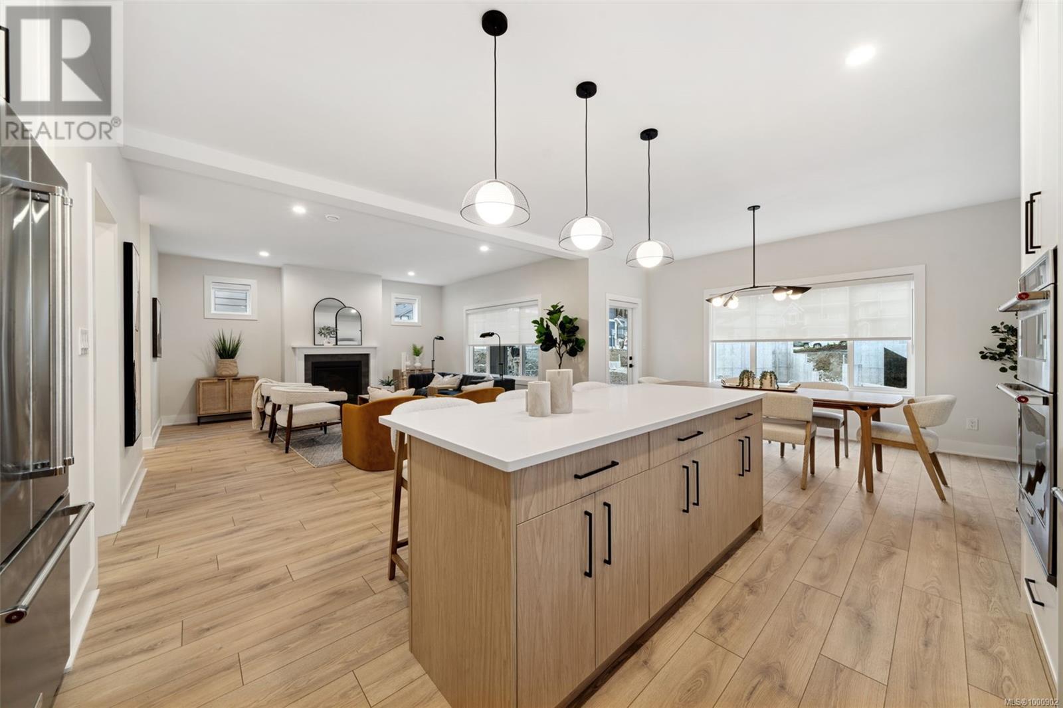
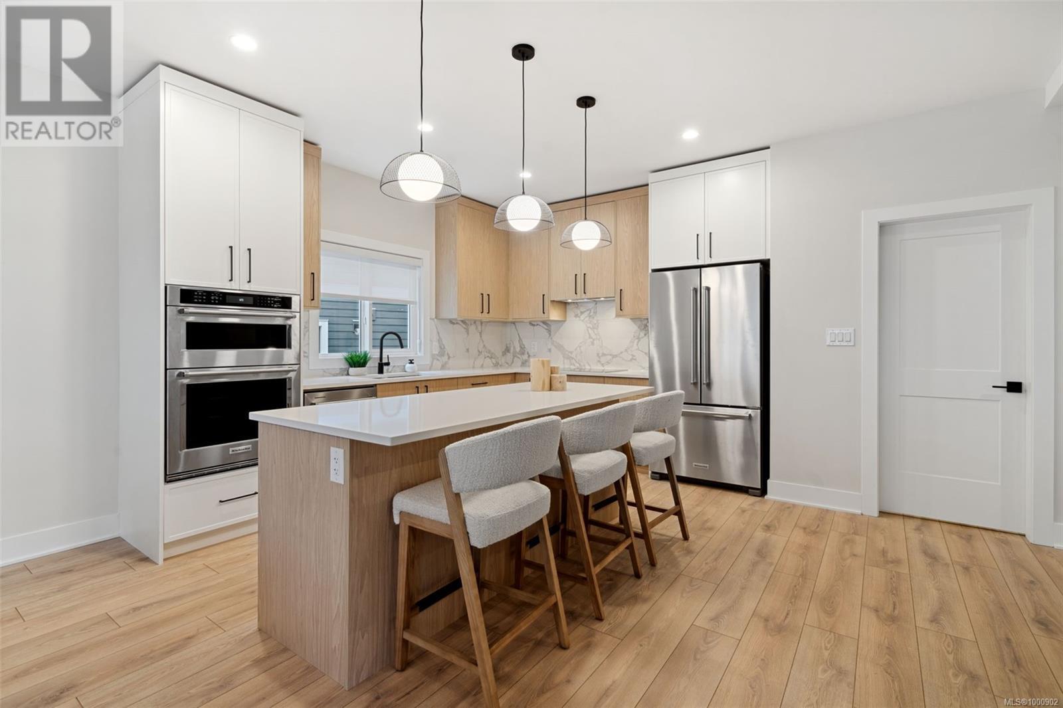
$1,424,999
3426 Trumpeter St
Colwood, British Columbia, British Columbia, V9C0R5
MLS® Number: 1000902
Property description
RB Lot 81 - Pearl 2 - All homes are now released and limited options remain in sought after Park's Edge in Royal Bay by Verity Construction. Enjoy new construction and supplement your mortgage with a 2 bed legal suite over the garage! The Pearl 2 floor plan has 5 beds plus den and 4 baths, a double garage, and sits on an approx 5400 sq ft bright and sunny lot. Enjoy the convenience of open concept main floor living, with additional den/office and storage space. Step out on your covered patio w/ gas BBQ hookup and landscaped and fenced rear yard. The primary bed enjoys A/C, a 4 pce ensuite, and WIC. The 2 bed legal suite features separate hydro, heat pump system, & laundry. Built Green certified & Low Carbon Step Code. SS appliance package. SMART Home doorbell and front door lock. Dual head ductless heat pump w/ SMART home control for heating and cooling in the main, and separate heat pump system for the suite. Roller Blinds in the main & suite. New home Warranty.
Building information
Type
*****
Constructed Date
*****
Cooling Type
*****
Fireplace Present
*****
FireplaceTotal
*****
Heating Fuel
*****
Heating Type
*****
Size Interior
*****
Total Finished Area
*****
Land information
Access Type
*****
Size Irregular
*****
Size Total
*****
Rooms
Additional Accommodation
Bedroom
*****
Kitchen
*****
Living room
*****
Bathroom
*****
Bedroom
*****
Dining room
*****
Main level
Porch
*****
Kitchen
*****
Bathroom
*****
Den
*****
Living room
*****
Dining room
*****
Patio
*****
Patio
*****
Storage
*****
Pantry
*****
Entrance
*****
Second level
Bedroom
*****
Primary Bedroom
*****
Bedroom
*****
Laundry room
*****
Ensuite
*****
Bathroom
*****
Laundry room
*****
Additional Accommodation
Bedroom
*****
Kitchen
*****
Living room
*****
Bathroom
*****
Bedroom
*****
Dining room
*****
Main level
Porch
*****
Kitchen
*****
Bathroom
*****
Den
*****
Living room
*****
Dining room
*****
Patio
*****
Patio
*****
Storage
*****
Pantry
*****
Entrance
*****
Second level
Bedroom
*****
Primary Bedroom
*****
Bedroom
*****
Laundry room
*****
Ensuite
*****
Bathroom
*****
Laundry room
*****
Additional Accommodation
Bedroom
*****
Kitchen
*****
Courtesy of Royal LePage Coast Capital - Westshore
Book a Showing for this property
Please note that filling out this form you'll be registered and your phone number without the +1 part will be used as a password.
