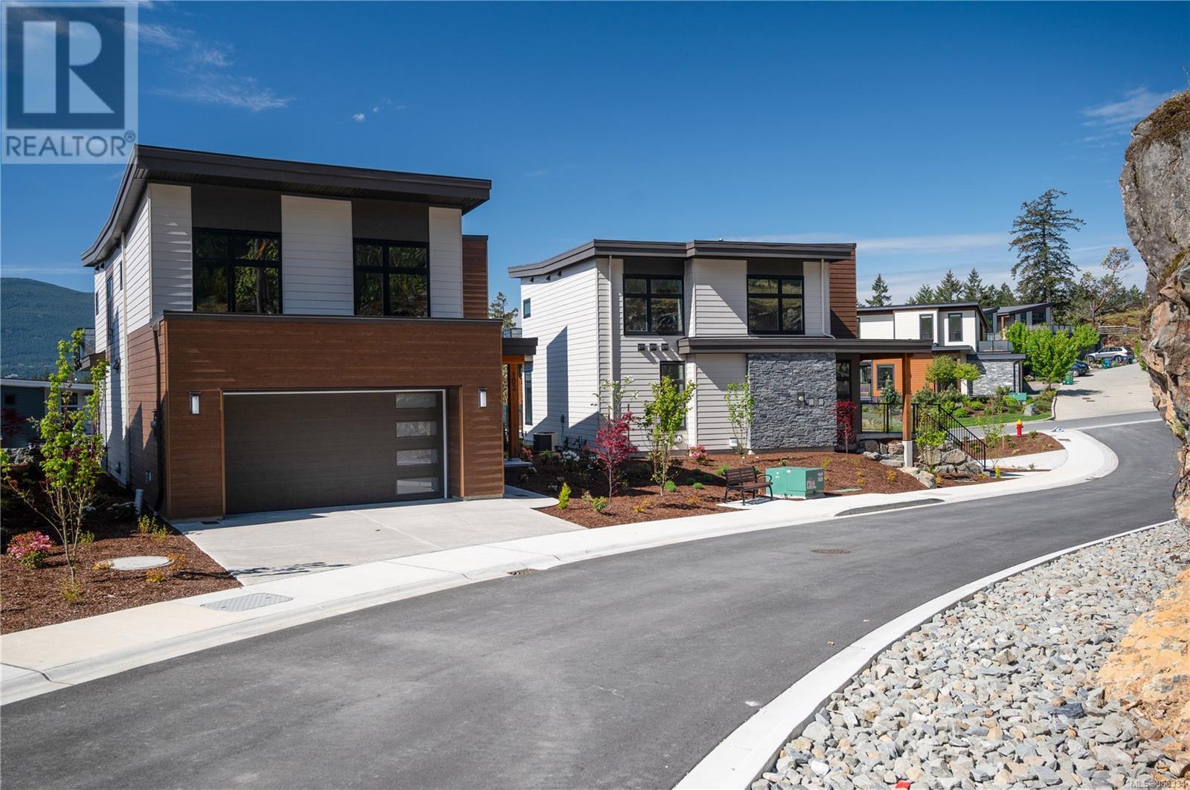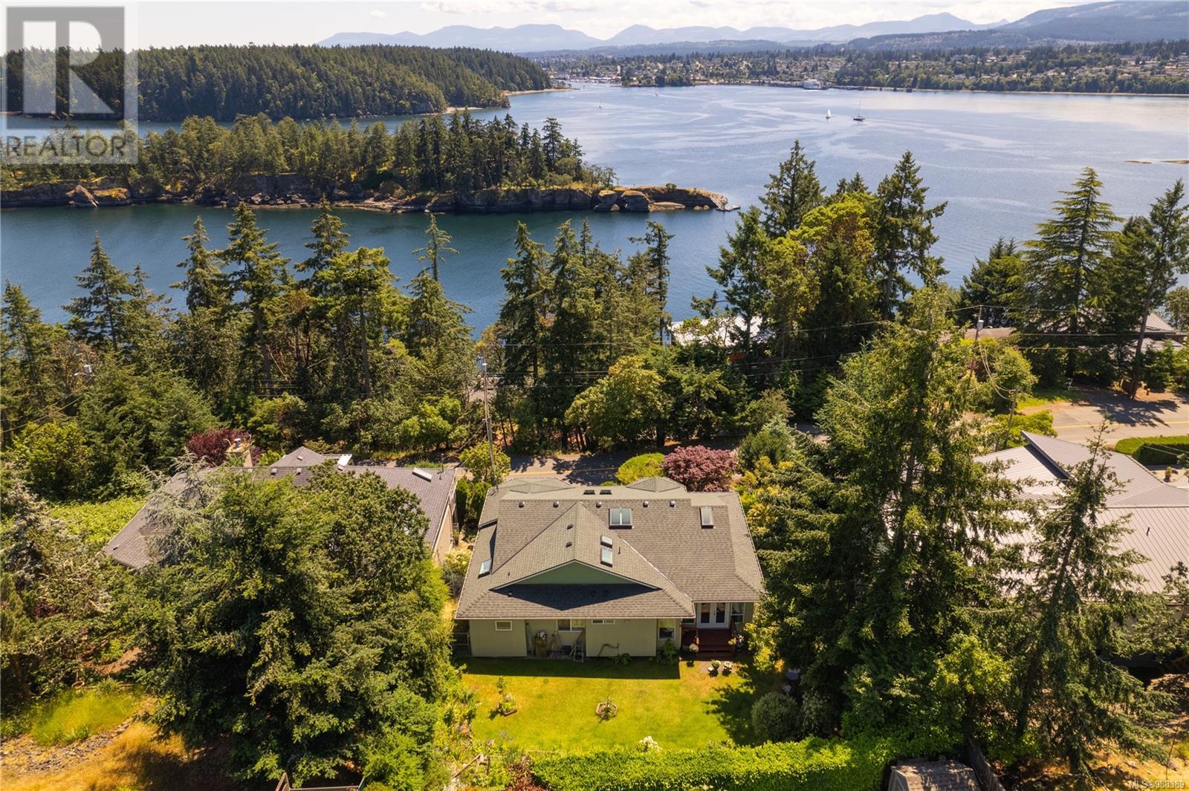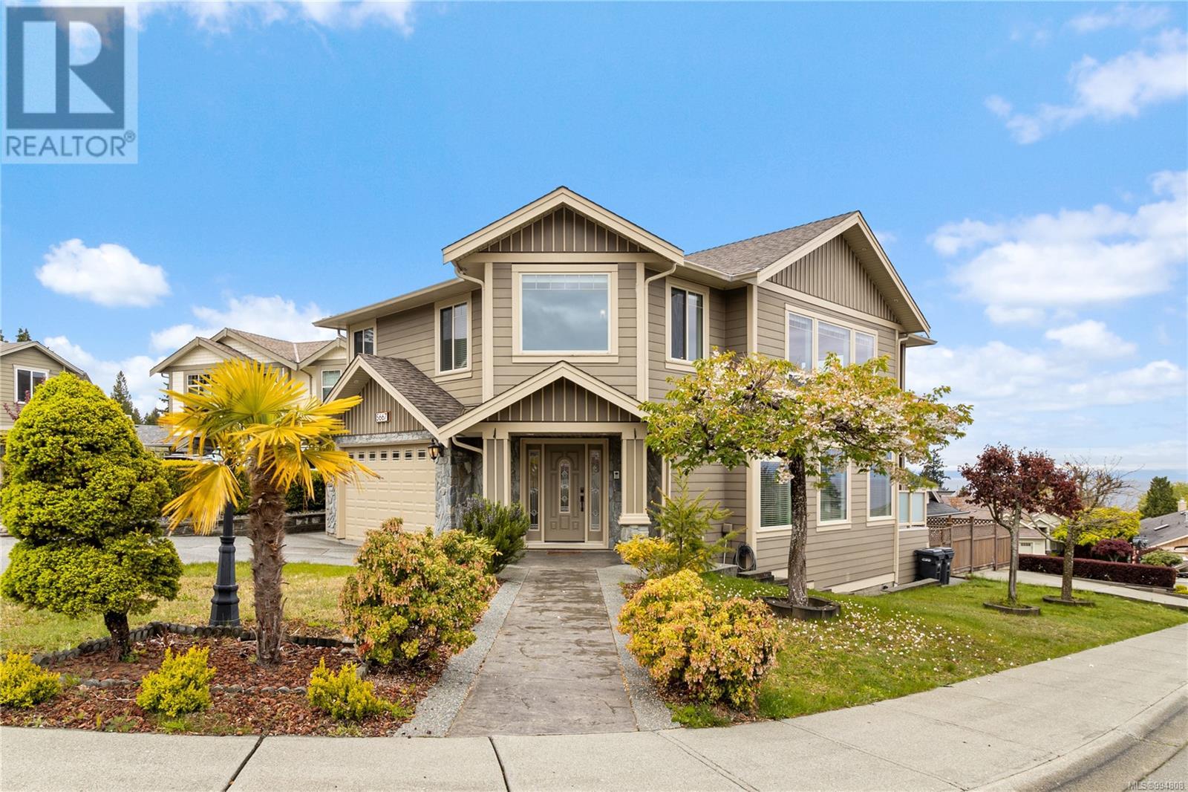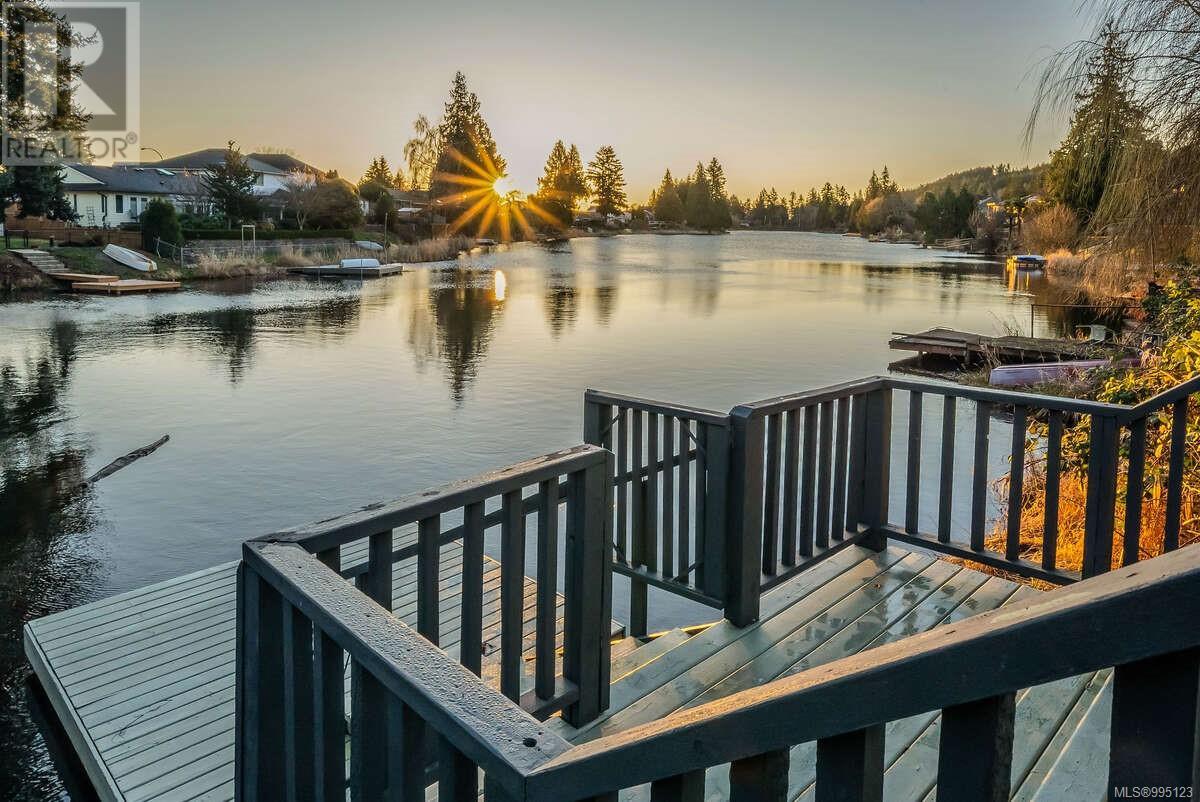Free account required
Unlock the full potential of your property search with a free account! Here's what you'll gain immediate access to:
- Exclusive Access to Every Listing
- Personalized Search Experience
- Favorite Properties at Your Fingertips
- Stay Ahead with Email Alerts
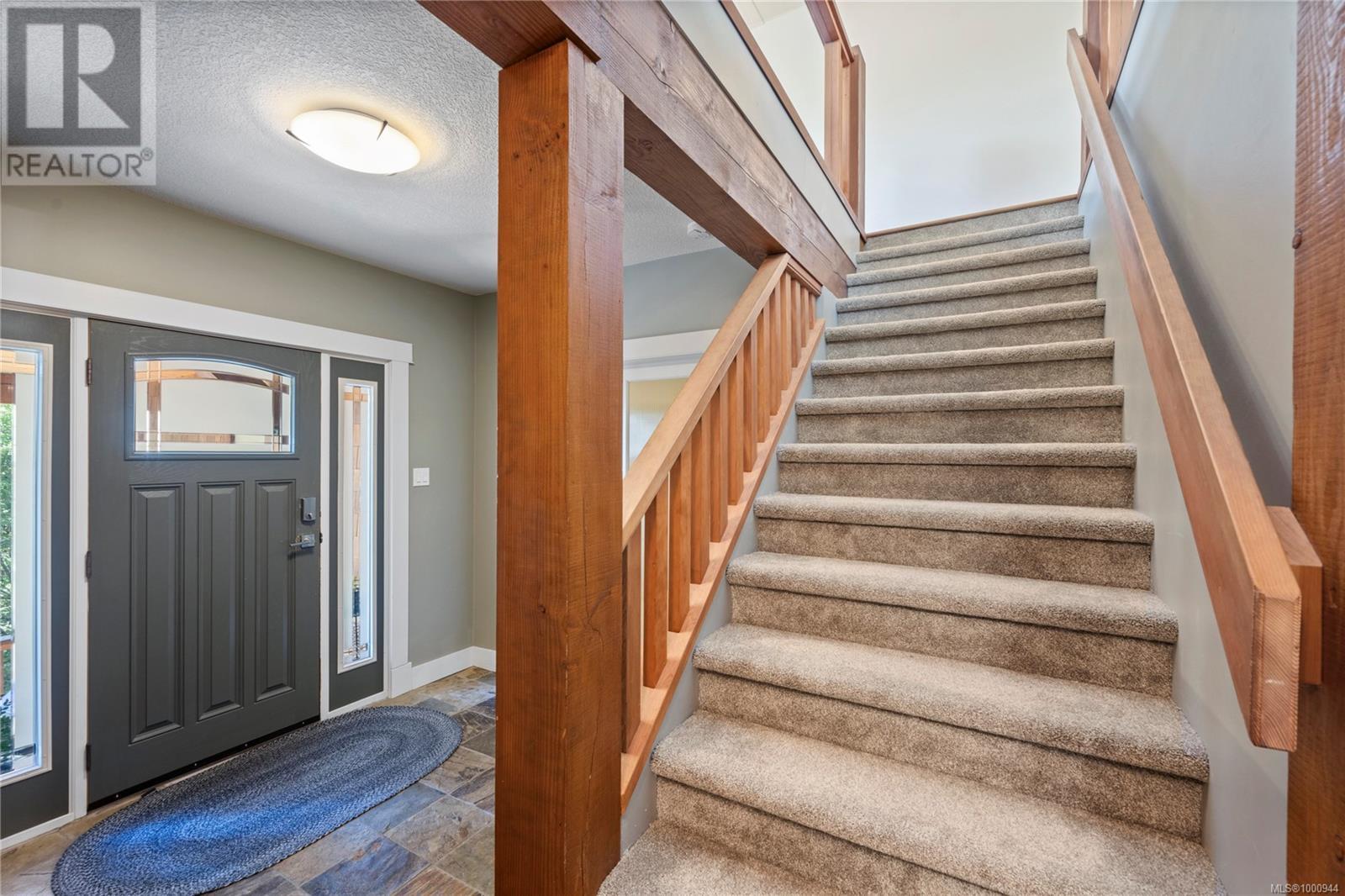


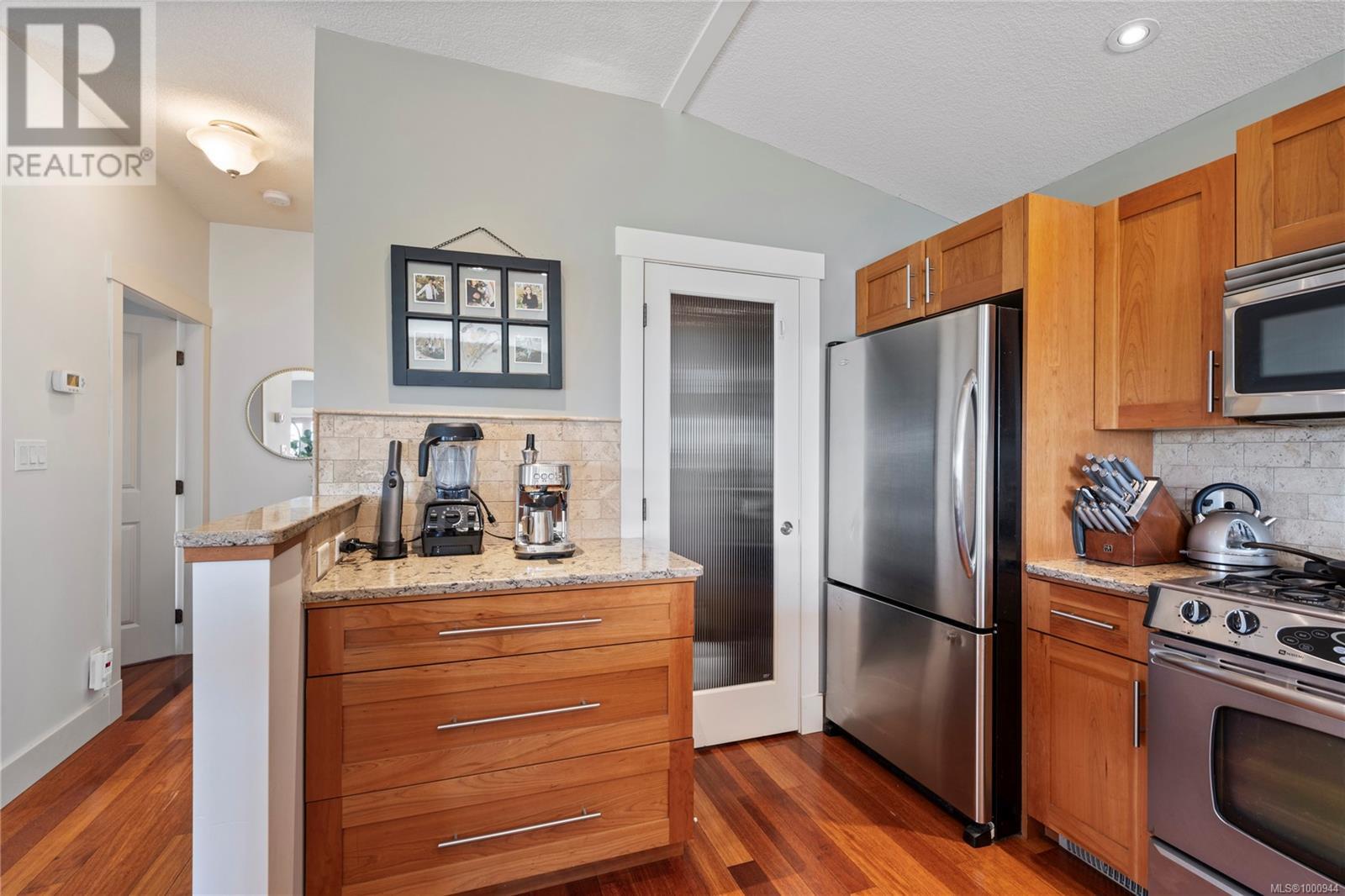

$1,325,000
1589 Sherwood Dr
Nanaimo, British Columbia, British Columbia, V9T1H1
MLS® Number: 1000944
Property description
Welcome to the Tree House! Nestled among the trees with stunning views of Departure Bay, this beautifully maintained home offers incredible privacy and a true outdoor retreat. Enjoy over 1800 sq ft of rebuilt decks (2024), framed by striking exterior cedar beams, with covered and open areas perfect for relaxing or entertaining while taking in ocean and mountain views. Inside, natural light pours through large windows and sliding doors. The kitchen features shaker-style cabinets, granite counters, and a tile backsplash. The generous primary bedroom includes a cozy fireplace and bright bay windows. Downstairs are two additional bedrooms, a rec room, and laundry—one bedroom even has its own private deck. A private 2-bedroom legal suite provides great income and is on a fixed-term lease until August 15. Bonus: new roof (2024), new sump pump, and heated workshop and hot tub!! Open House May 31st, 11–1. Don’t miss this coastal sanctuary!
Building information
Type
*****
Architectural Style
*****
Constructed Date
*****
Cooling Type
*****
Fireplace Present
*****
FireplaceTotal
*****
Heating Fuel
*****
Heating Type
*****
Size Interior
*****
Total Finished Area
*****
Land information
Access Type
*****
Size Irregular
*****
Size Total
*****
Rooms
Additional Accommodation
Kitchen
*****
Living room
*****
Other
Dining nook
*****
Bedroom
*****
Bedroom
*****
Bathroom
*****
Workshop
*****
Storage
*****
Main level
Kitchen
*****
Dining room
*****
Living room
*****
Primary Bedroom
*****
Ensuite
*****
Bathroom
*****
Lower level
Family room
*****
Laundry room
*****
Bathroom
*****
Bedroom
*****
Bedroom
*****
Additional Accommodation
Kitchen
*****
Living room
*****
Other
Dining nook
*****
Bedroom
*****
Bedroom
*****
Bathroom
*****
Workshop
*****
Storage
*****
Main level
Kitchen
*****
Dining room
*****
Living room
*****
Primary Bedroom
*****
Ensuite
*****
Bathroom
*****
Lower level
Family room
*****
Laundry room
*****
Bathroom
*****
Bedroom
*****
Bedroom
*****
Additional Accommodation
Kitchen
*****
Living room
*****
Other
Dining nook
*****
Bedroom
*****
Bedroom
*****
Bathroom
*****
Workshop
*****
Storage
*****
Main level
Kitchen
*****
Dining room
*****
Living room
*****
Primary Bedroom
*****
Courtesy of 460 Realty Inc. (NA)
Book a Showing for this property
Please note that filling out this form you'll be registered and your phone number without the +1 part will be used as a password.

