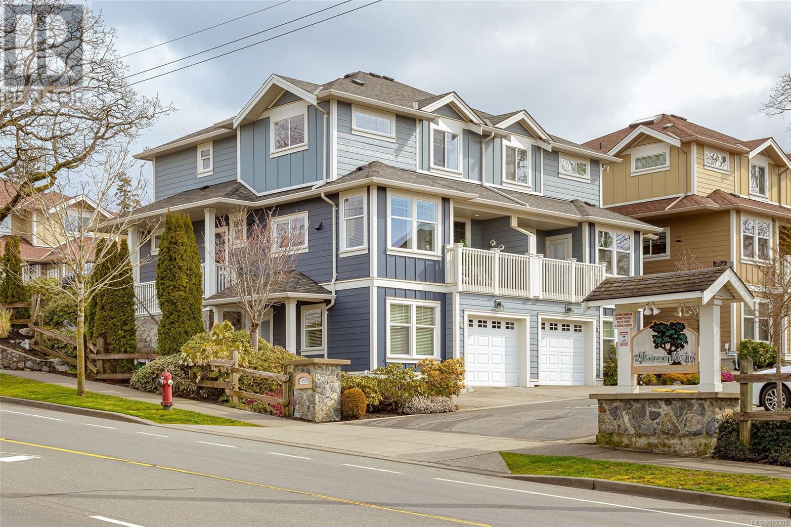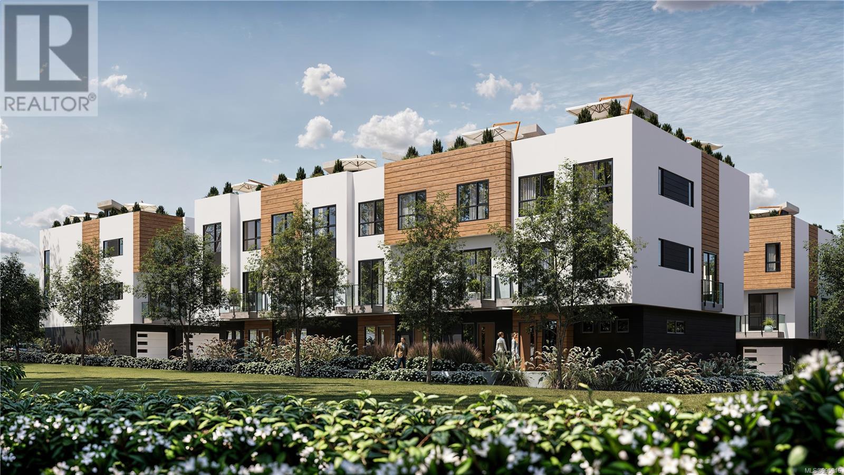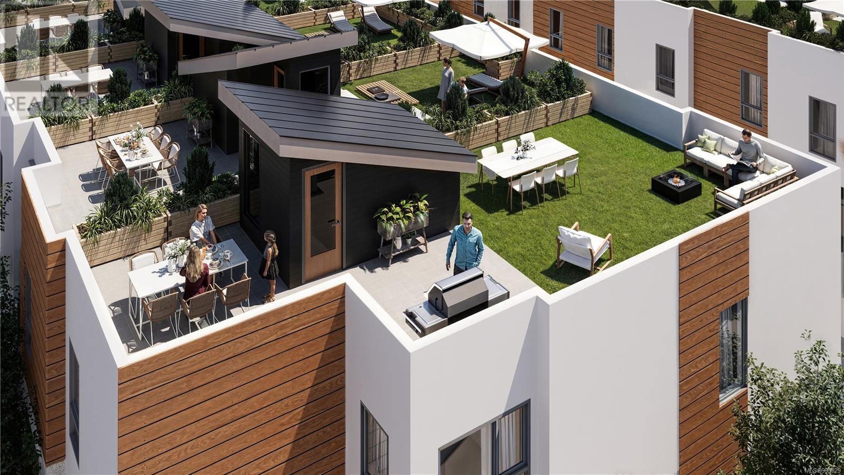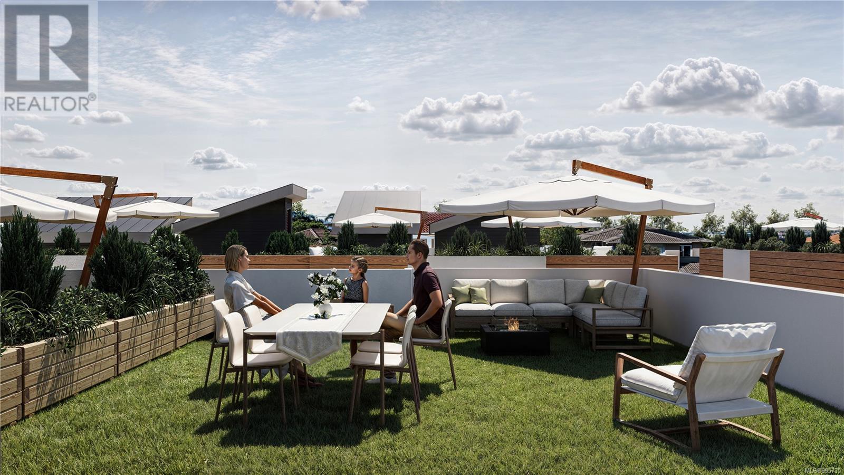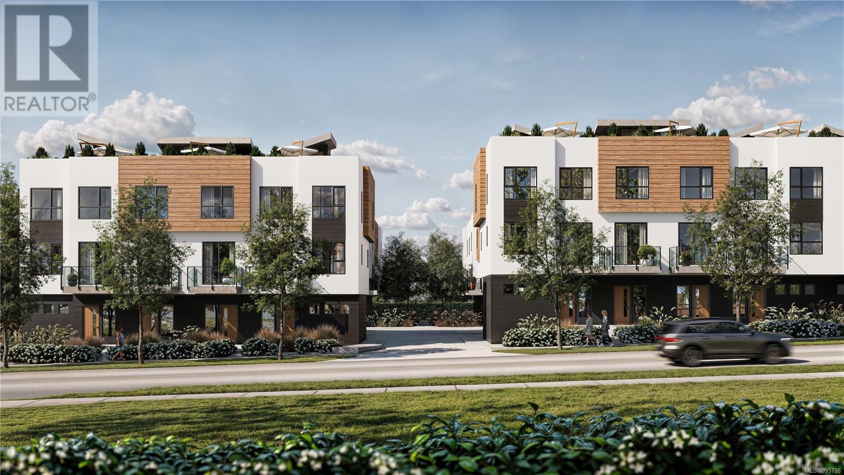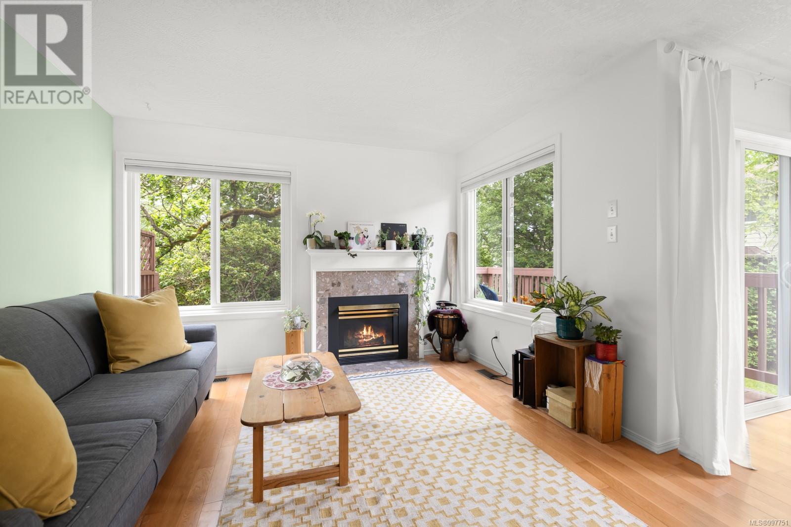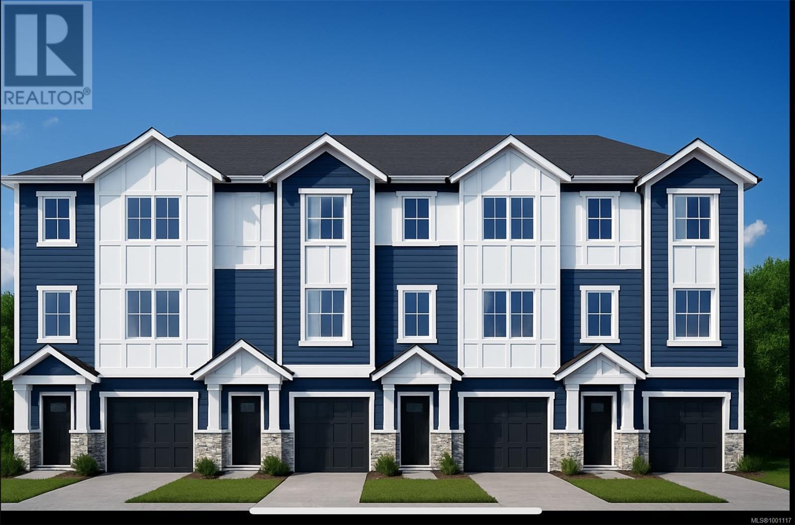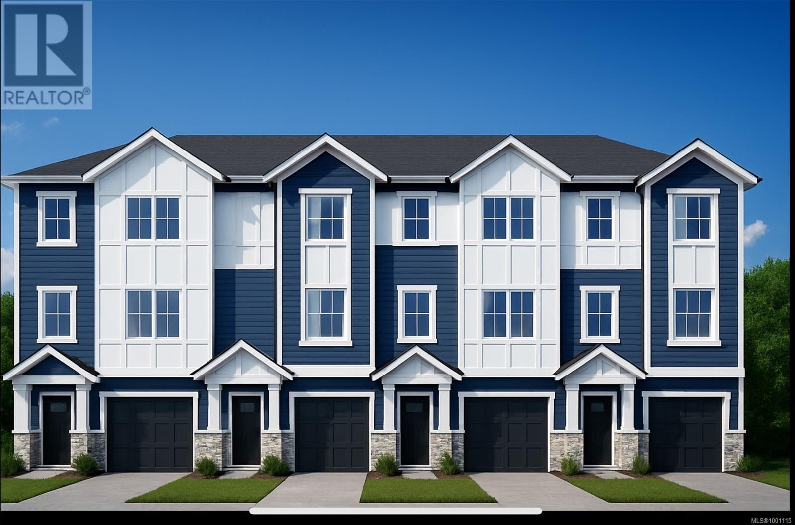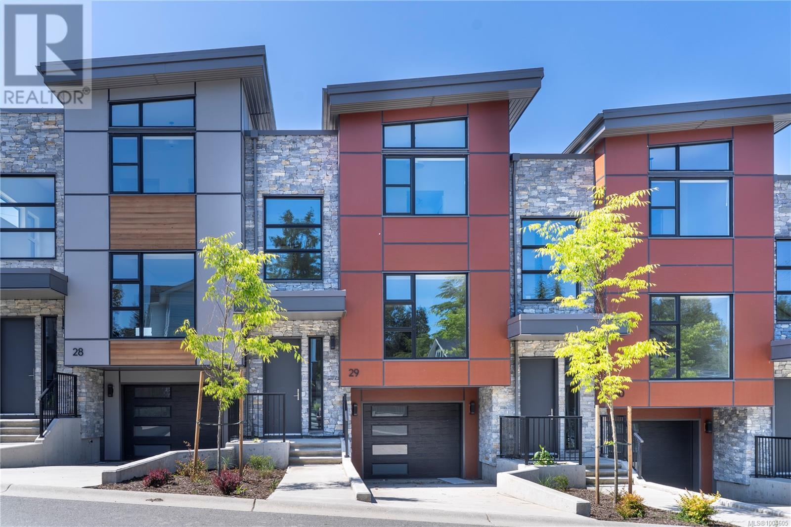Free account required
Unlock the full potential of your property search with a free account! Here's what you'll gain immediate access to:
- Exclusive Access to Every Listing
- Personalized Search Experience
- Favorite Properties at Your Fingertips
- Stay Ahead with Email Alerts
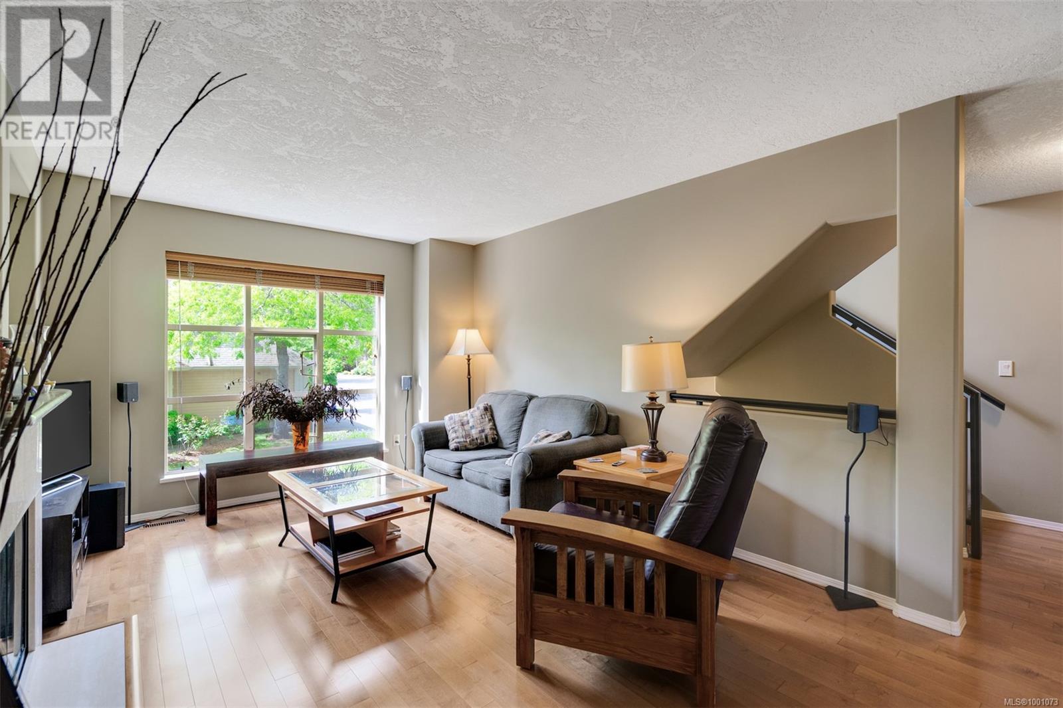
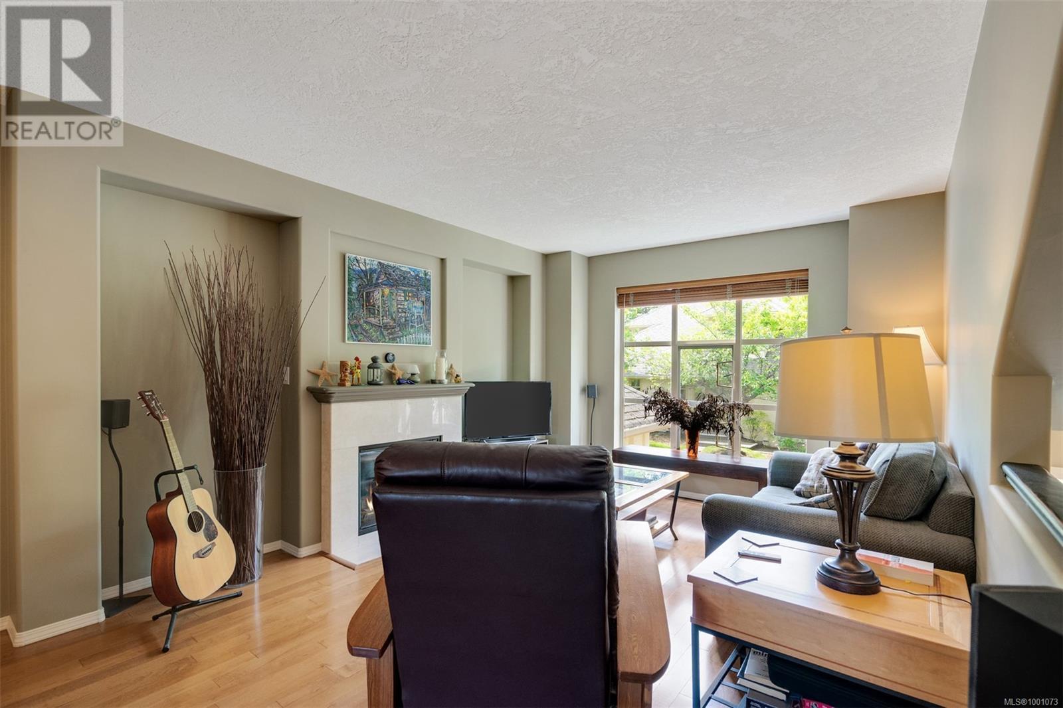
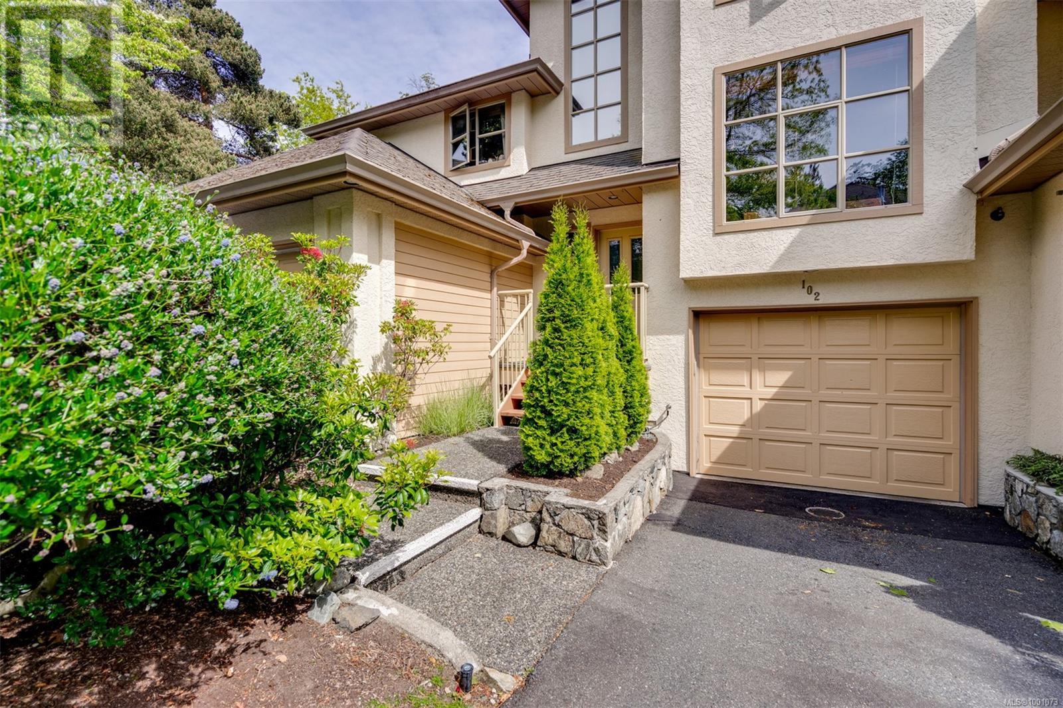
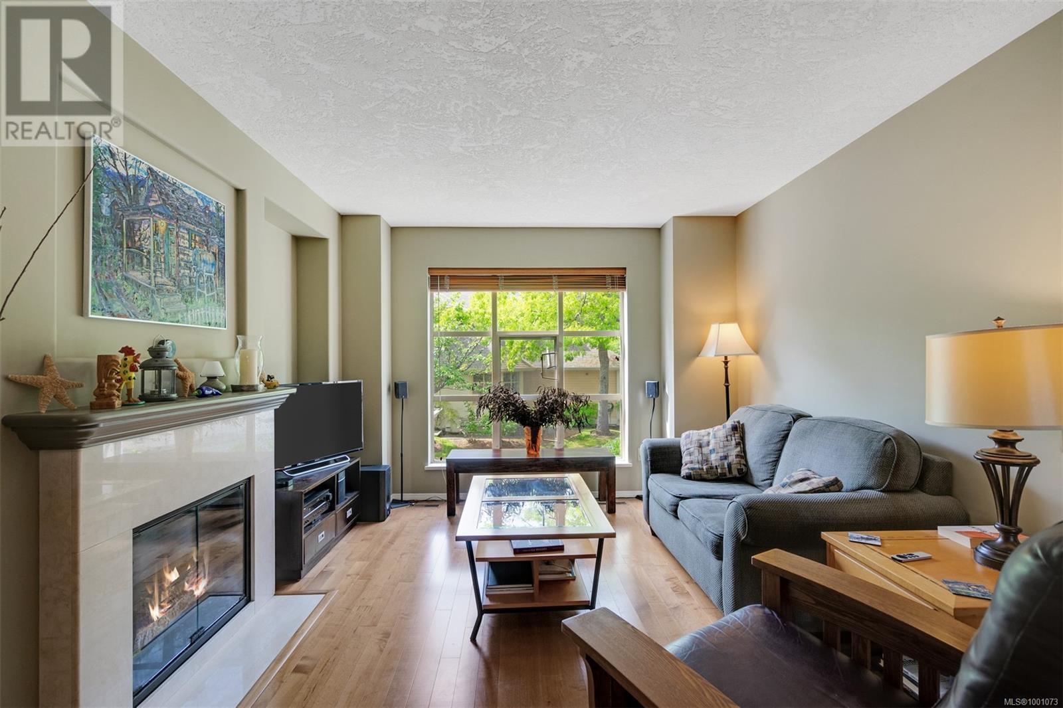
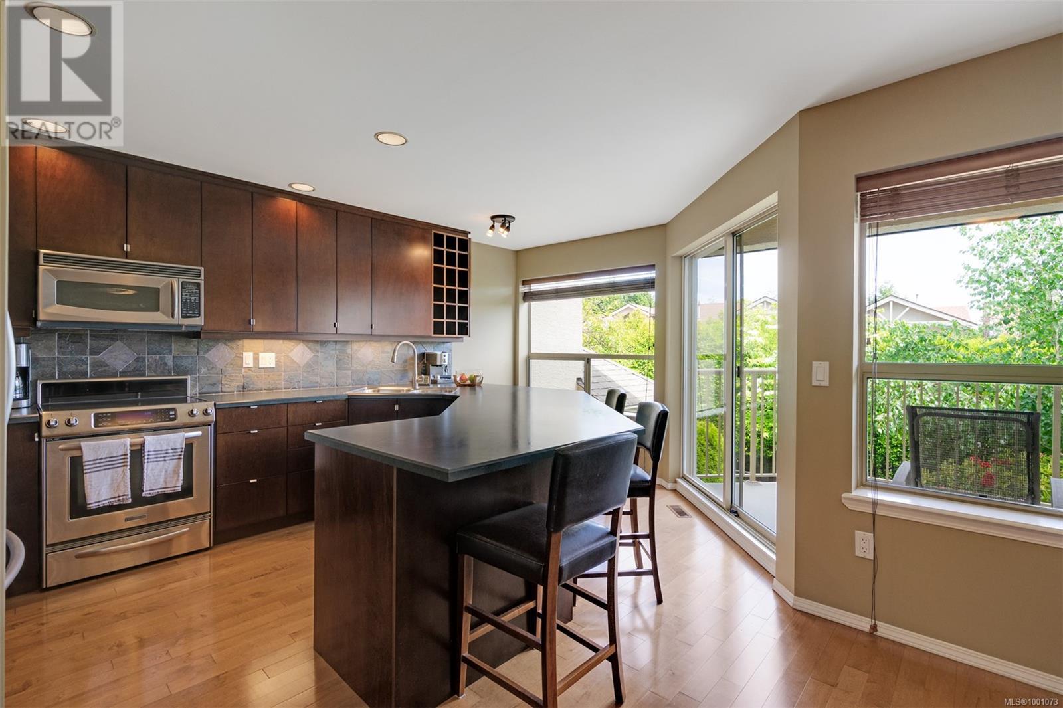
$919,000
102 510 Marsett Pl
Saanich, British Columbia, British Columbia, V8Z7J1
MLS® Number: 1001073
Property description
Ideally situated in one of Victoria’s most convenient and sought-after neighborhoods, this immaculate and move-in ready home offers the perfect blend of comfort, space, and lifestyle.Enjoy a flowing main floor layout with a spacious living and dining area ideal for entertaining, a well-placed powder room, and a bright family room just off the kitchen. Step out onto the east-facing balcony and take in the peaceful outlook—perfect for your morning coffee or evening unwind.Upstairs, you’ll find three generous bedrooms, including a primary suite with a full ensuite. The lower level features a bright media/rec room with space for your big screen TV, plus a full bathroom—ideal for guests, teens, or home office use.Walk to everything—the Commonwealth Pool and Recreation Centre, Broadmead and Royal Oak Shopping Centres with multiple grocery stores, pharmacies, and popular restaurants. Best of all, you’re right next to over 1,000 acres of Beaver Lake Regional Park—perfect for canoeing, swimming, trout fishing, or exploring more than 15 kilometers of scenic hiking trails.A rare combination of urban convenience and natural beauty—this home truly has it all.
Building information
Type
*****
Constructed Date
*****
Cooling Type
*****
Fireplace Present
*****
FireplaceTotal
*****
Heating Fuel
*****
Heating Type
*****
Size Interior
*****
Total Finished Area
*****
Land information
Size Irregular
*****
Size Total
*****
Rooms
Main level
Balcony
*****
Living room
*****
Dining room
*****
Kitchen
*****
Bathroom
*****
Eating area
*****
Lower level
Entrance
*****
Bathroom
*****
Recreation room
*****
Media
*****
Laundry room
*****
Second level
Primary Bedroom
*****
Bathroom
*****
Ensuite
*****
Bedroom
*****
Bedroom
*****
Main level
Balcony
*****
Living room
*****
Dining room
*****
Kitchen
*****
Bathroom
*****
Eating area
*****
Lower level
Entrance
*****
Bathroom
*****
Recreation room
*****
Media
*****
Laundry room
*****
Second level
Primary Bedroom
*****
Bathroom
*****
Ensuite
*****
Bedroom
*****
Bedroom
*****
Main level
Balcony
*****
Living room
*****
Dining room
*****
Kitchen
*****
Bathroom
*****
Eating area
*****
Lower level
Entrance
*****
Bathroom
*****
Recreation room
*****
Media
*****
Laundry room
*****
Second level
Primary Bedroom
*****
Bathroom
*****
Ensuite
*****
Bedroom
*****
Bedroom
*****
Courtesy of Century 21 Queenswood Realty Ltd.
Book a Showing for this property
Please note that filling out this form you'll be registered and your phone number without the +1 part will be used as a password.
