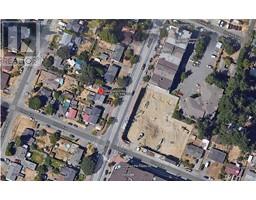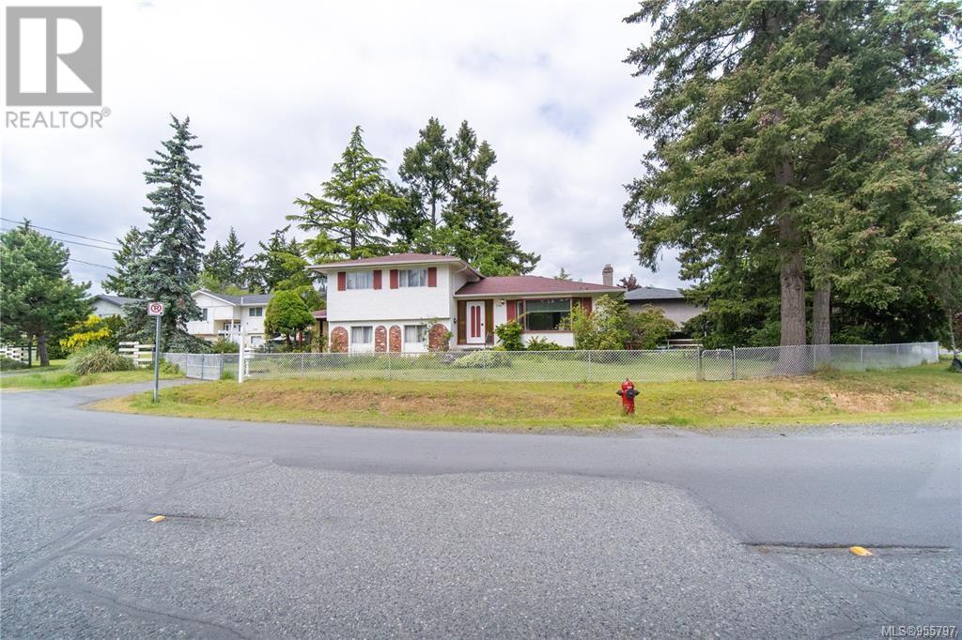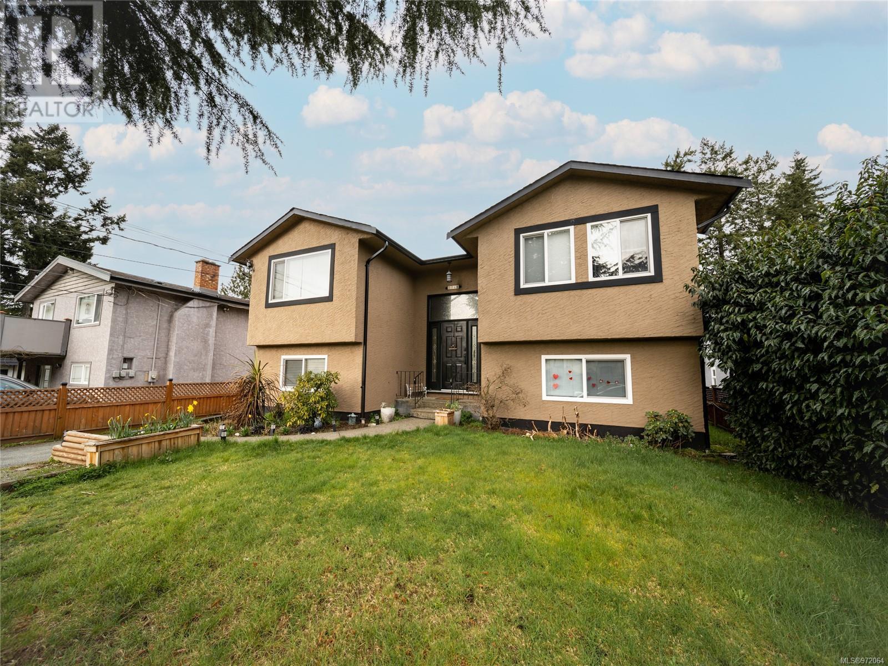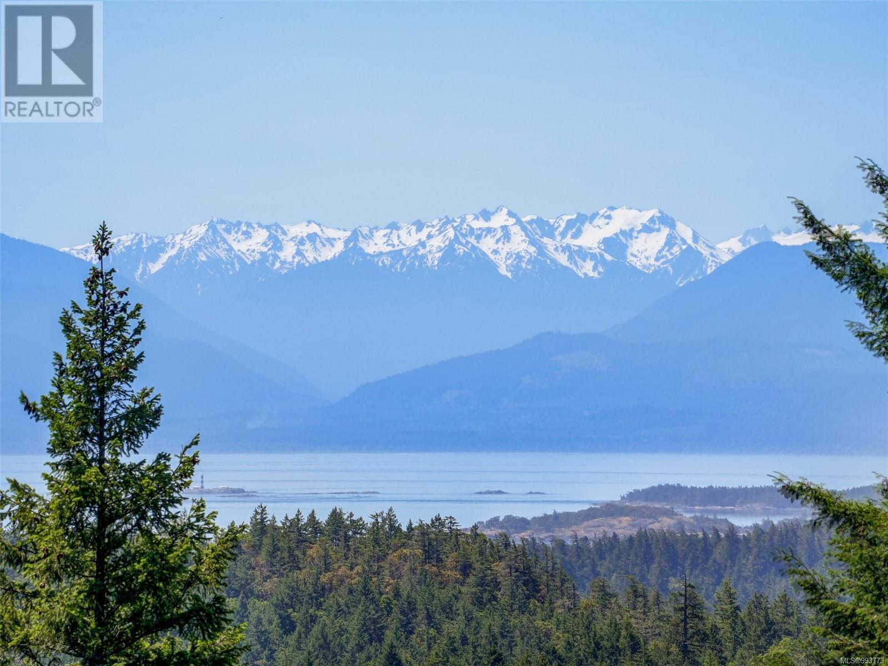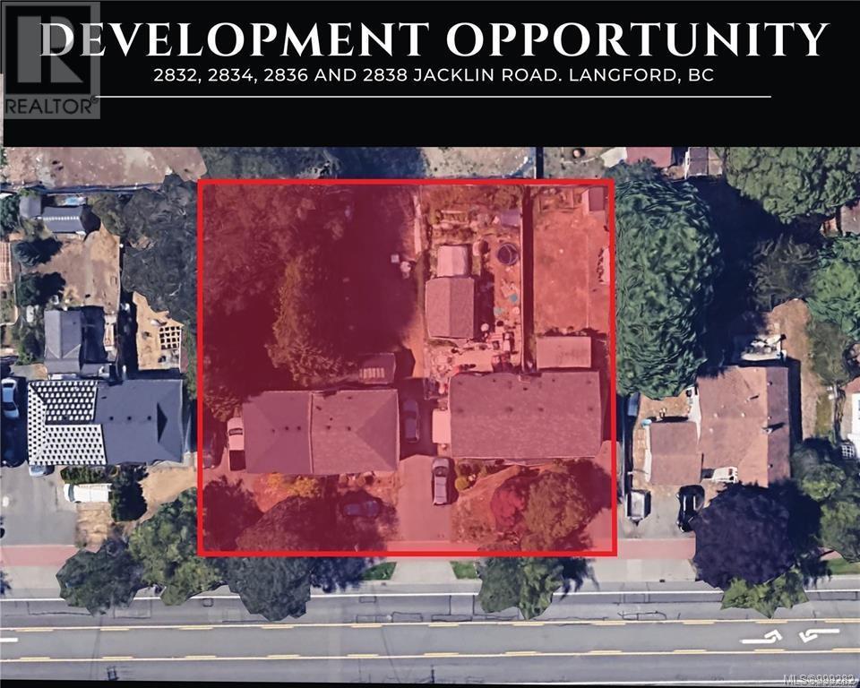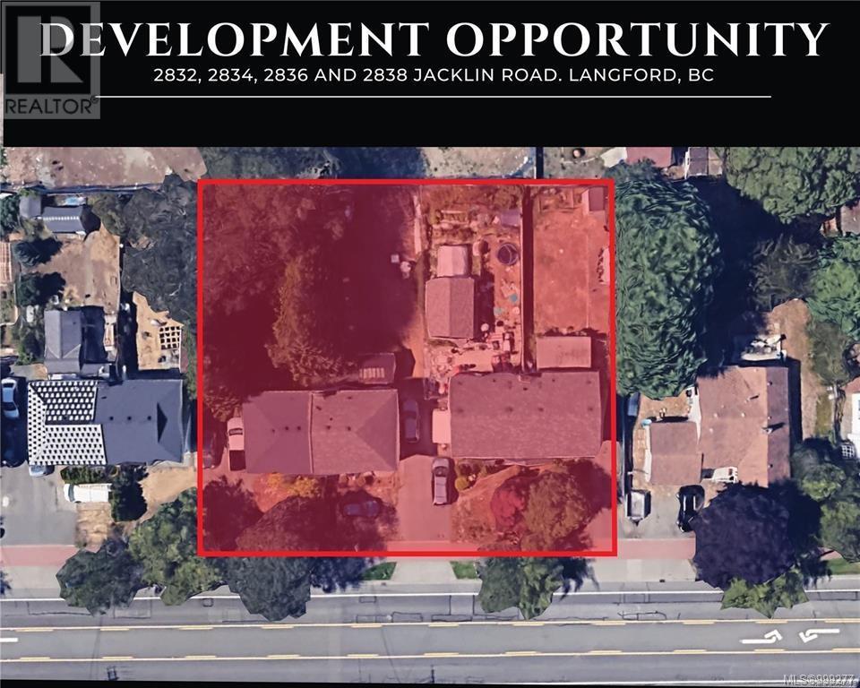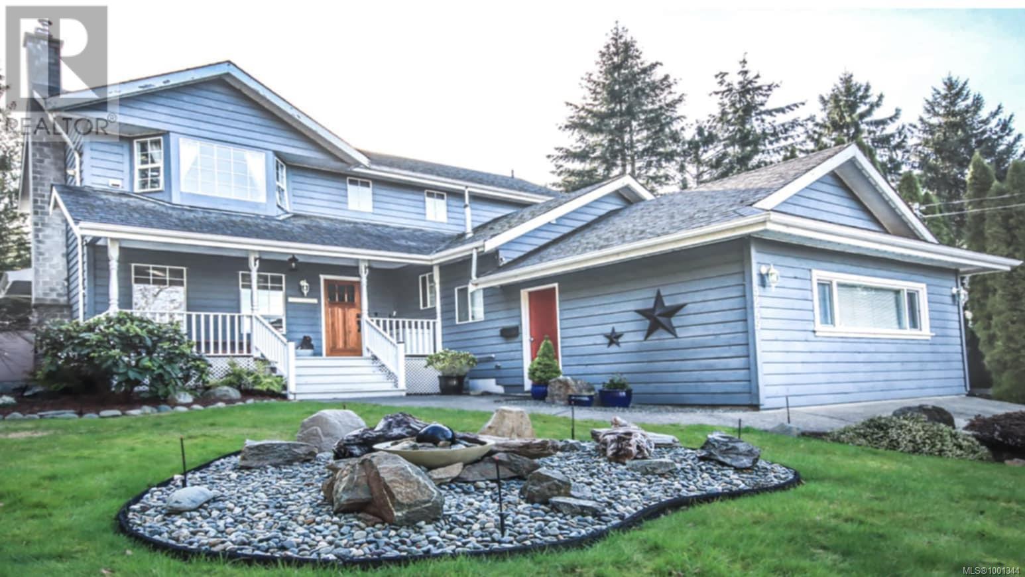Free account required
Unlock the full potential of your property search with a free account! Here's what you'll gain immediate access to:
- Exclusive Access to Every Listing
- Personalized Search Experience
- Favorite Properties at Your Fingertips
- Stay Ahead with Email Alerts
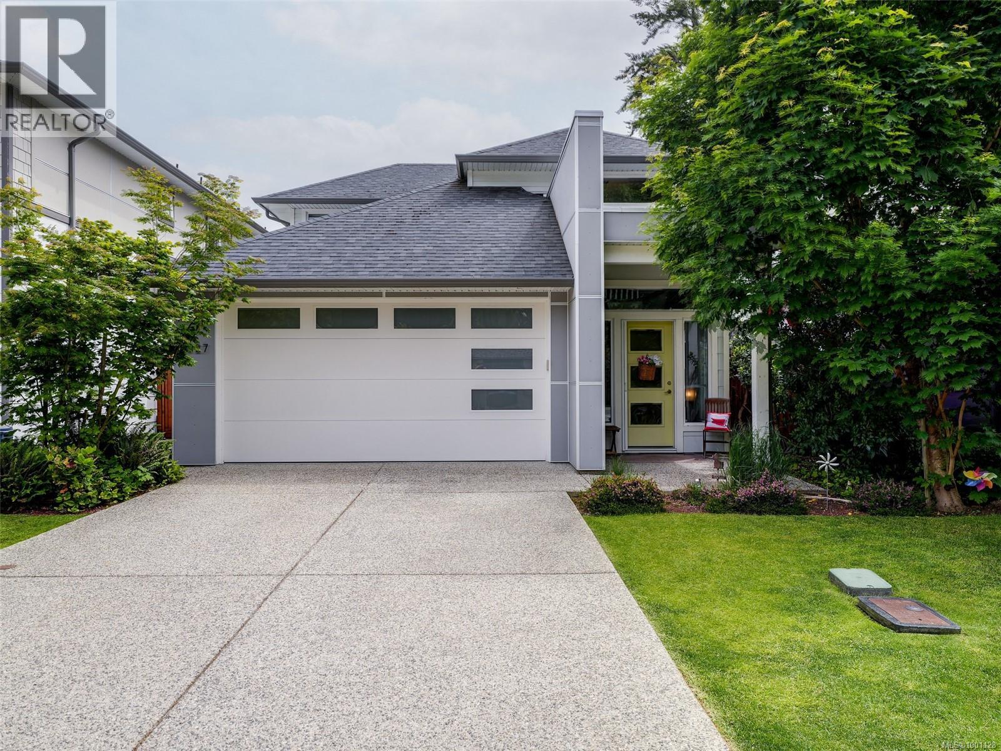
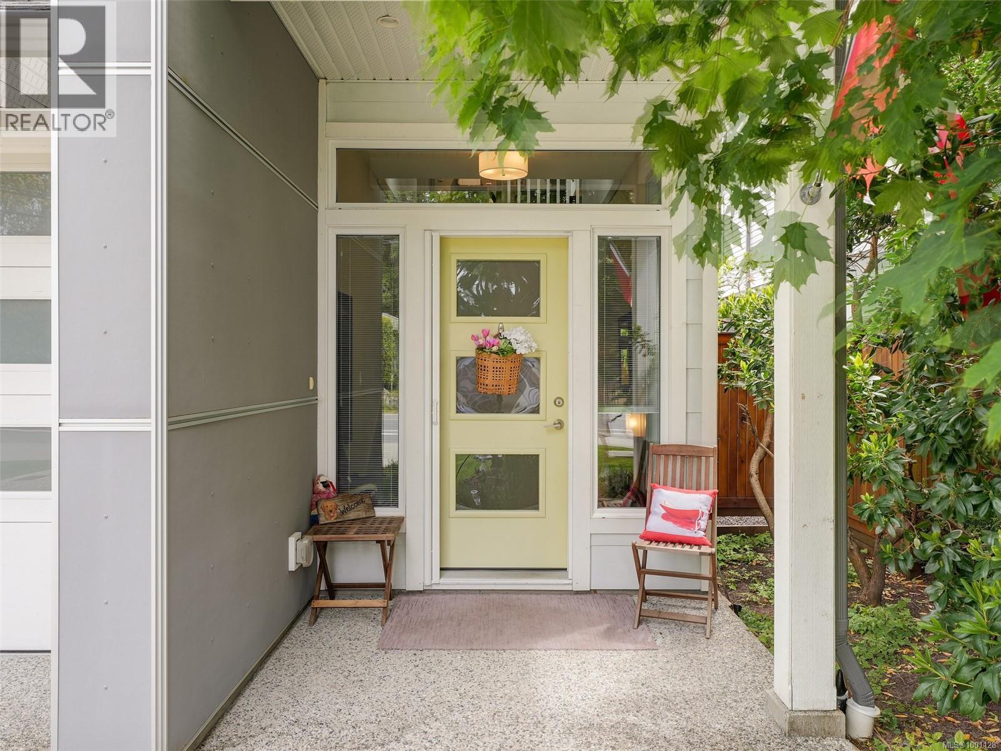
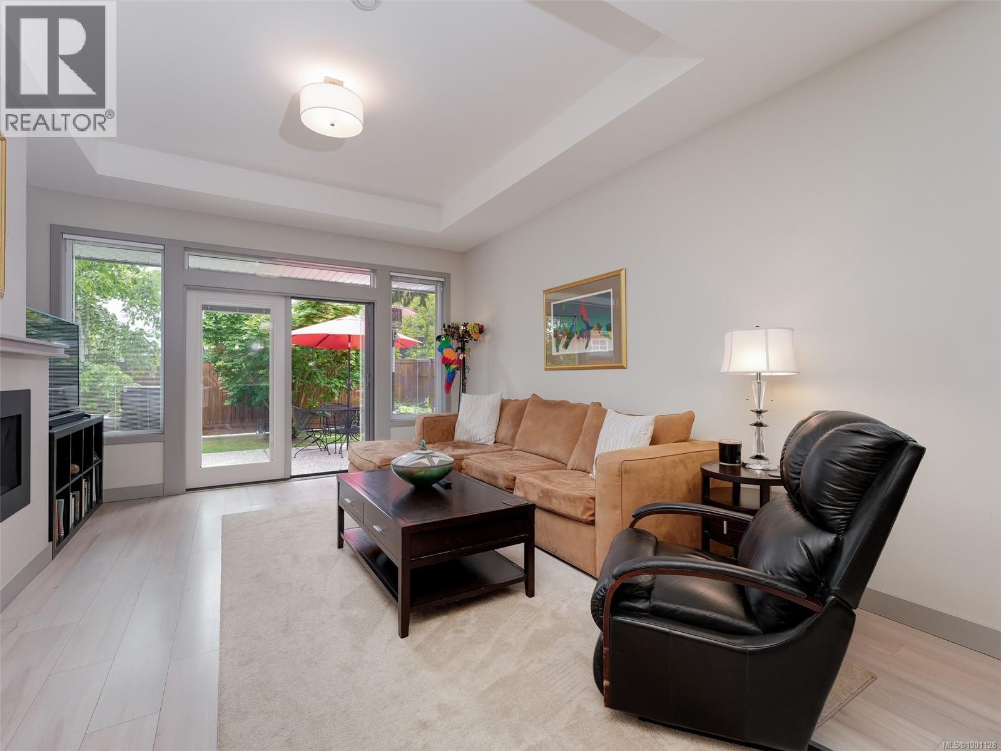
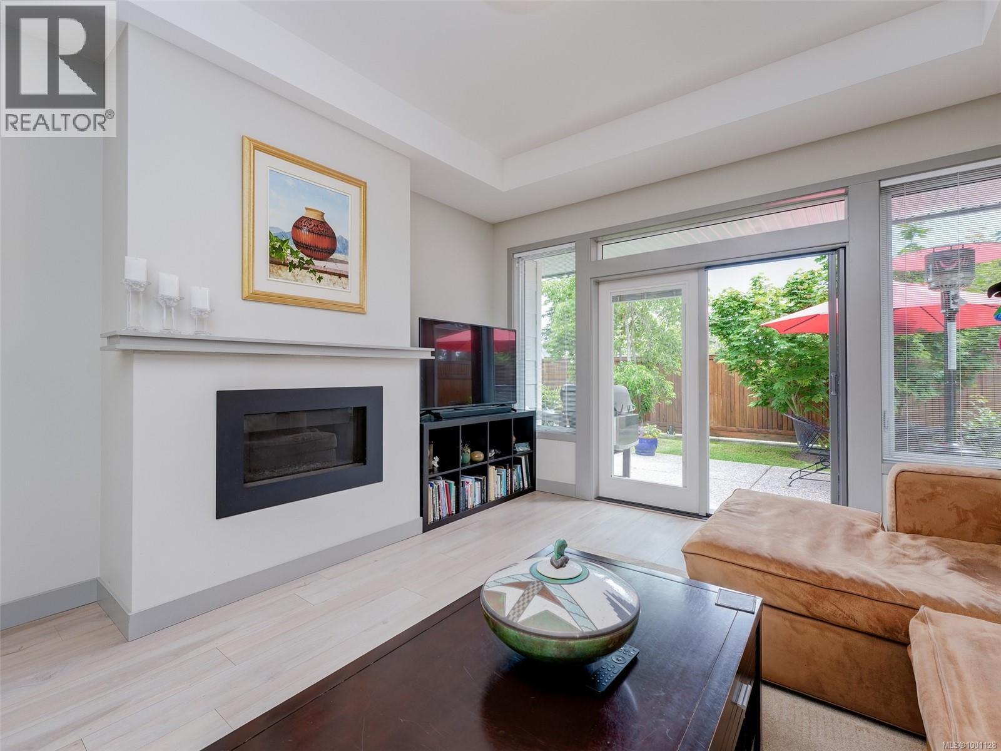
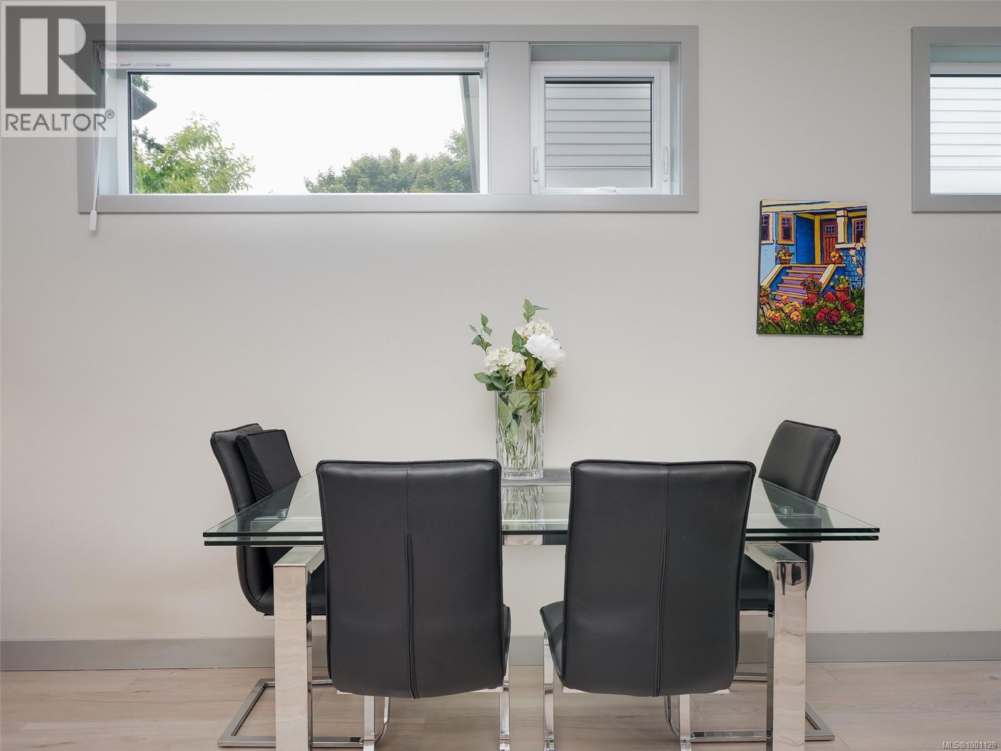
$1,173,000
3327 Painter Rd
Colwood, British Columbia, British Columbia, V9C2H7
MLS® Number: 1001128
Property description
CONTEMPORARY COLWOOD HOME! This outstanding lightly lived in open concept home combines luxury with practicality and is perfect for mature or young families, anyone wanting a quality built, low maintenance energy efficient home. Showcasing almost 1900sqft with 3 bedrooms, 3 bathrooms, includes main level primary bedroom with walk in closet and luxurious ensuite with heated tile floor. Featuring 9' ceilings, designer-selected colour schemes, gorgeous kitchen w/quartz counters & breakfast bar, stainless Energy Star appliances, natural gas fireplace, heat recovery ventilator, and an energy efficient heat pump for year-round comfort. Spill outside to the private patio and irrigated fenced yard with room for pets and summer entertaining. Bonus features include Energy Star windows, hot water on demand, and a double garage with storage space. All located near schools, beaches, parks and trails and retail.
Building information
Type
*****
Constructed Date
*****
Cooling Type
*****
Fireplace Present
*****
FireplaceTotal
*****
Heating Fuel
*****
Heating Type
*****
Size Interior
*****
Total Finished Area
*****
Land information
Size Irregular
*****
Size Total
*****
Rooms
Main level
Entrance
*****
Living room
*****
Dining room
*****
Kitchen
*****
Primary Bedroom
*****
Ensuite
*****
Bathroom
*****
Laundry room
*****
Second level
Bedroom
*****
Bedroom
*****
Loft
*****
Bathroom
*****
Storage
*****
Courtesy of Royal LePage Coast Capital - Chatterton
Book a Showing for this property
Please note that filling out this form you'll be registered and your phone number without the +1 part will be used as a password.
