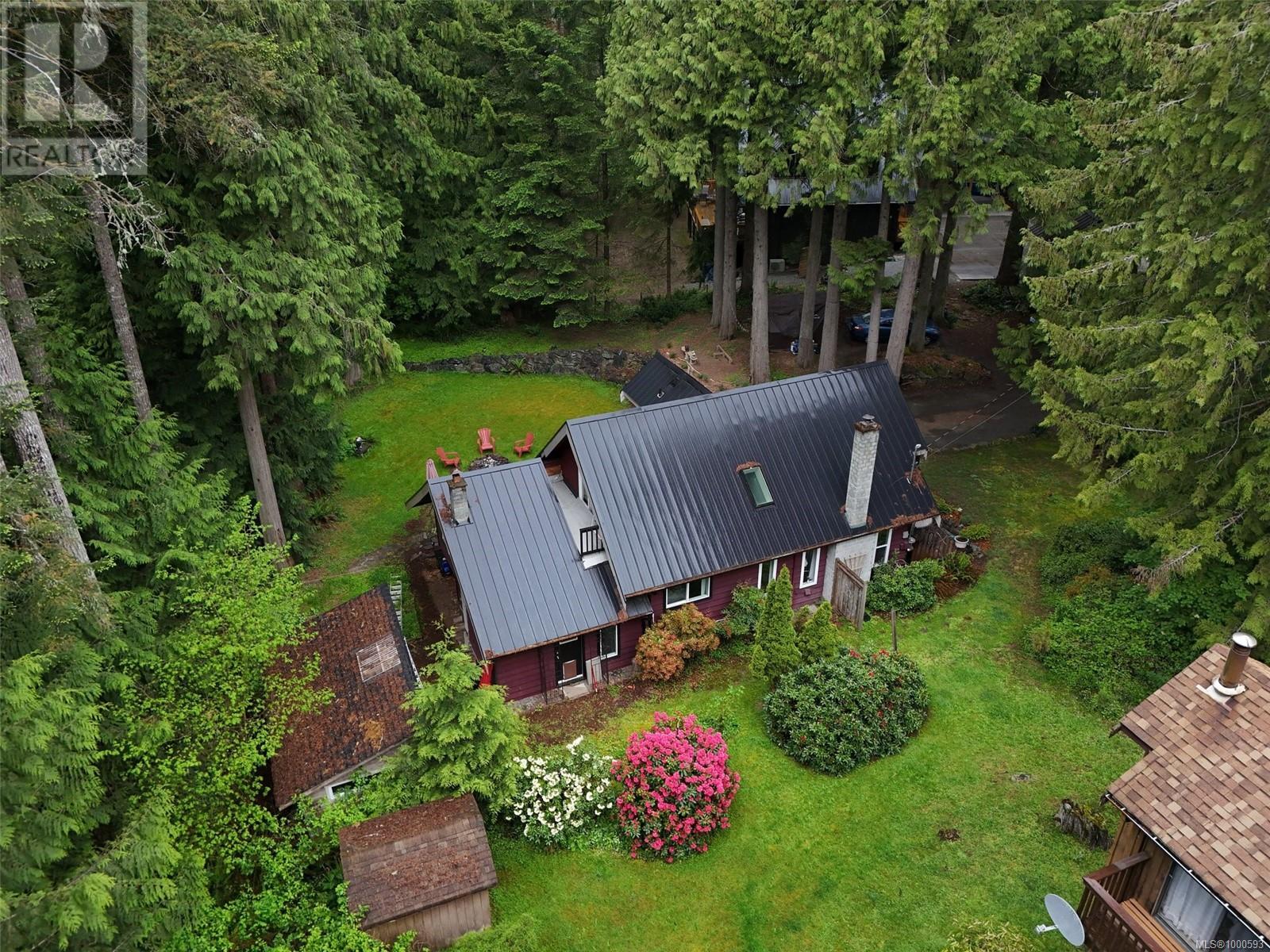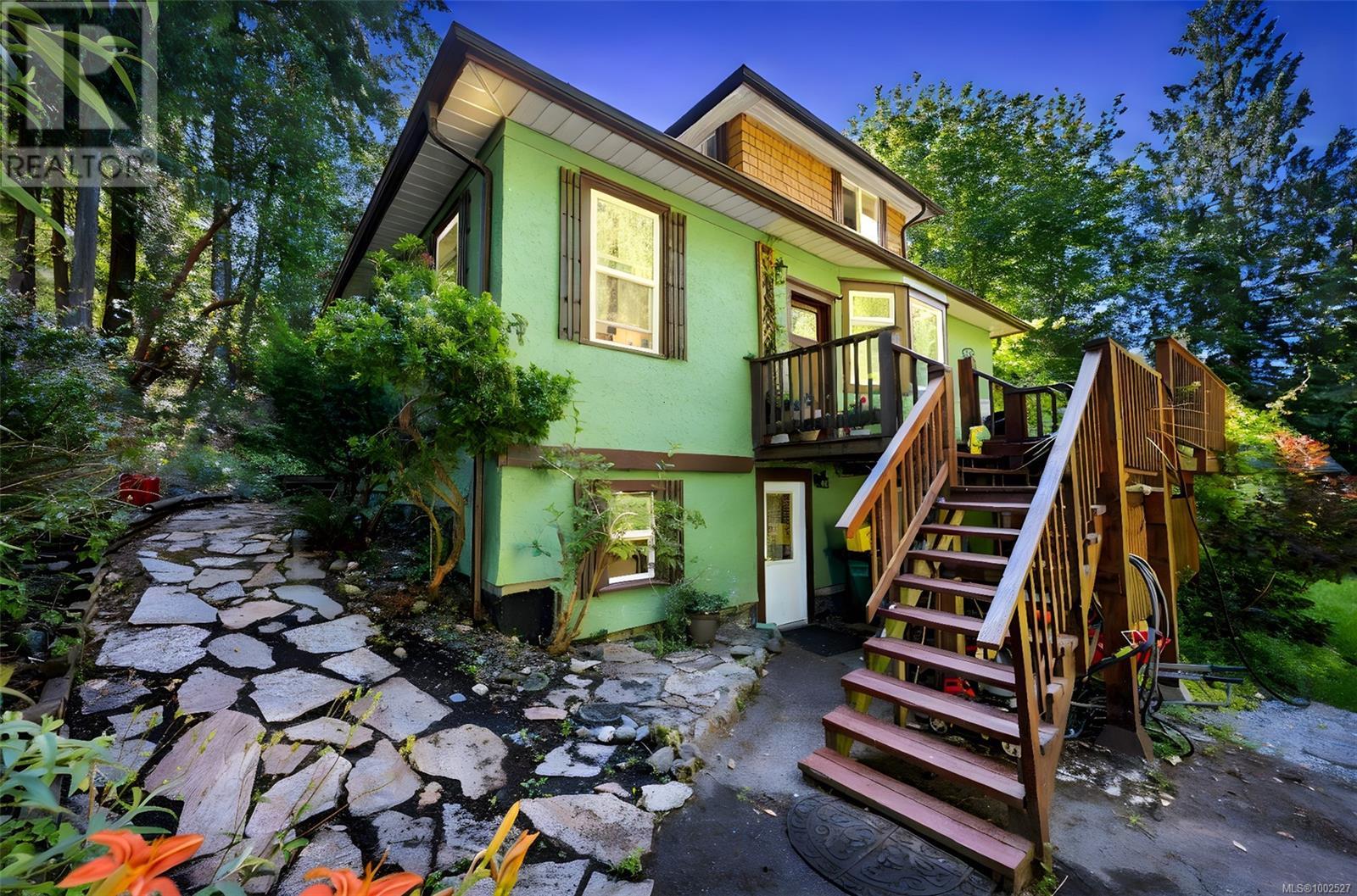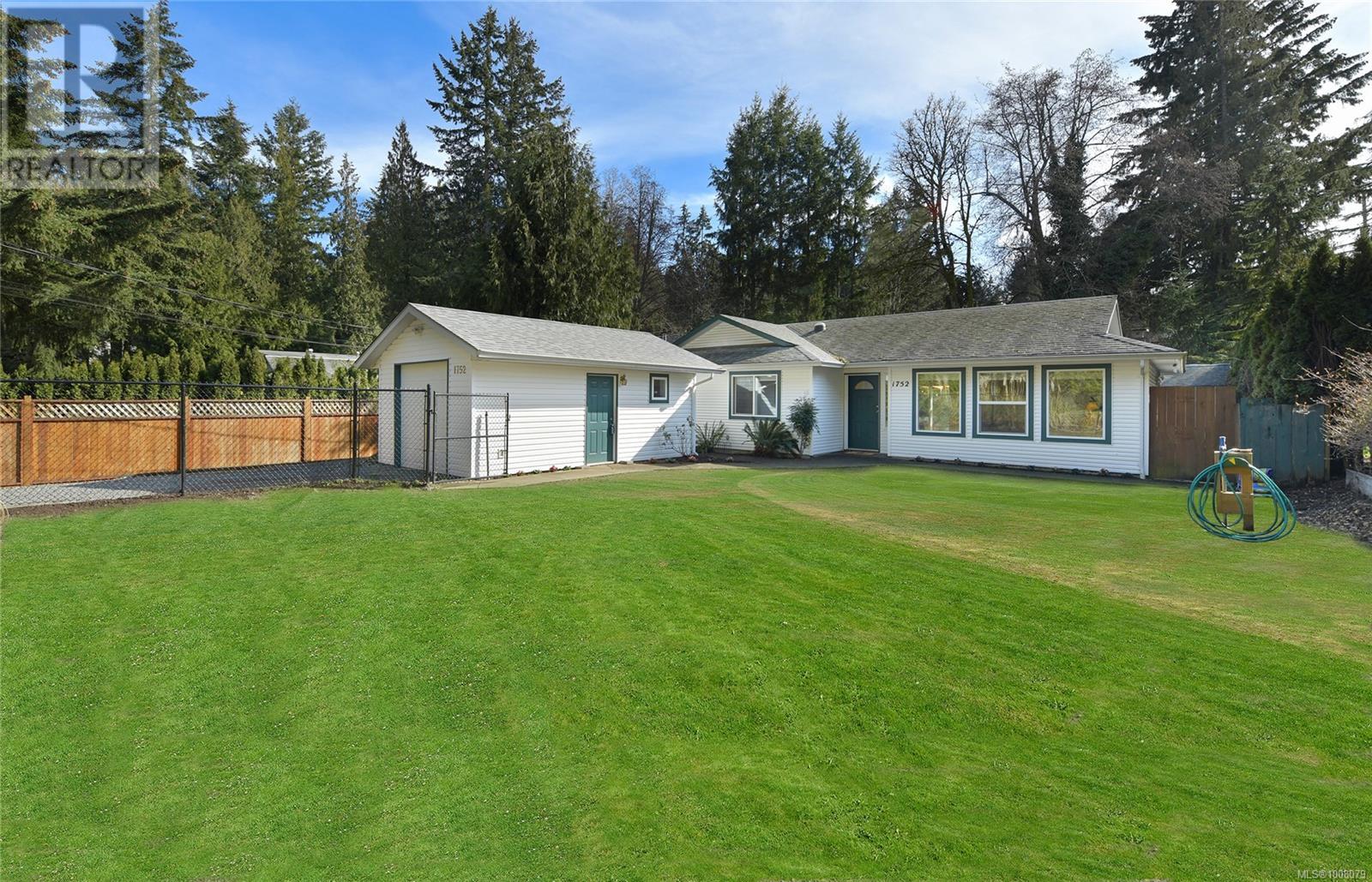Free account required
Unlock the full potential of your property search with a free account! Here's what you'll gain immediate access to:
- Exclusive Access to Every Listing
- Personalized Search Experience
- Favorite Properties at Your Fingertips
- Stay Ahead with Email Alerts
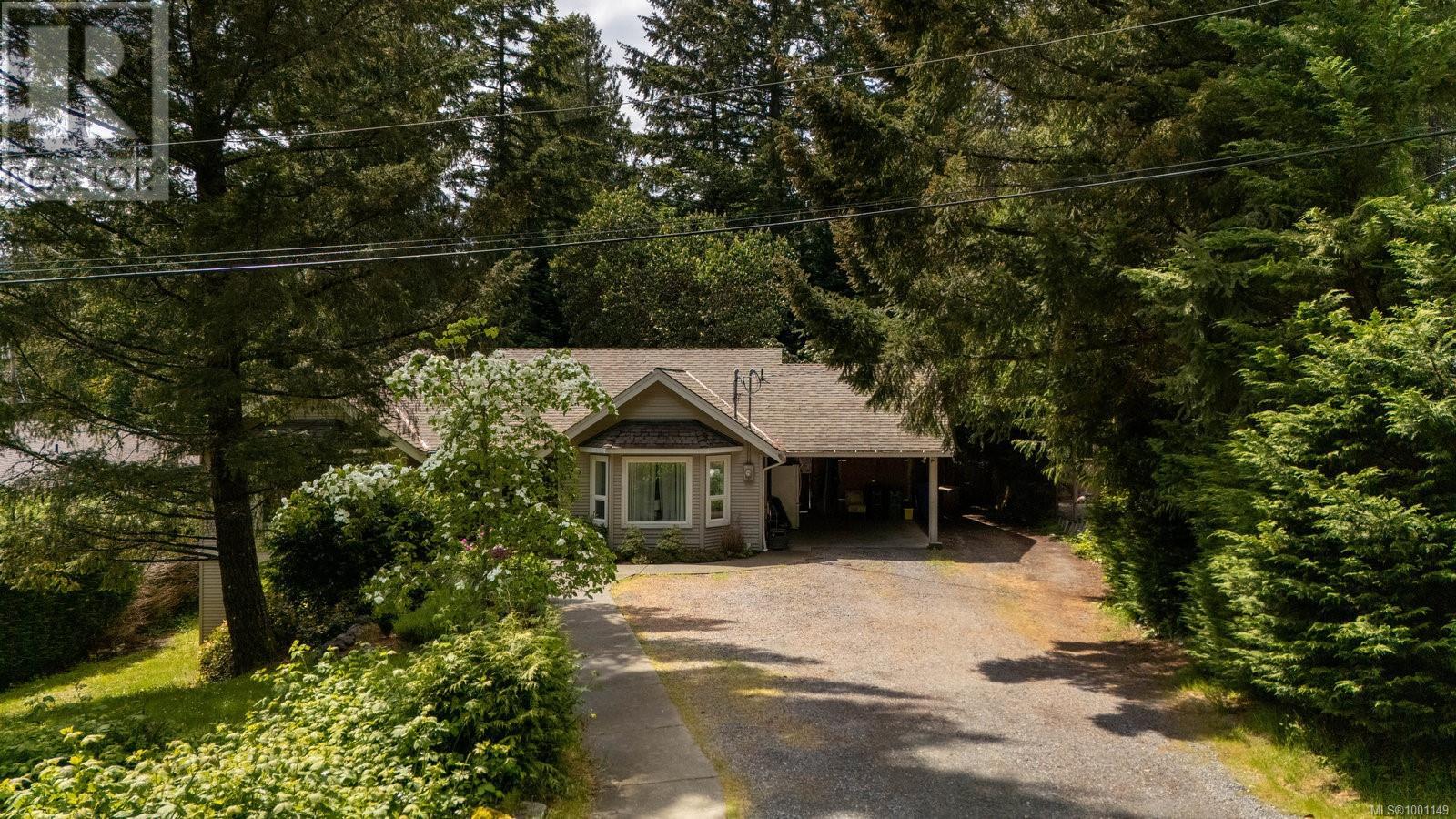

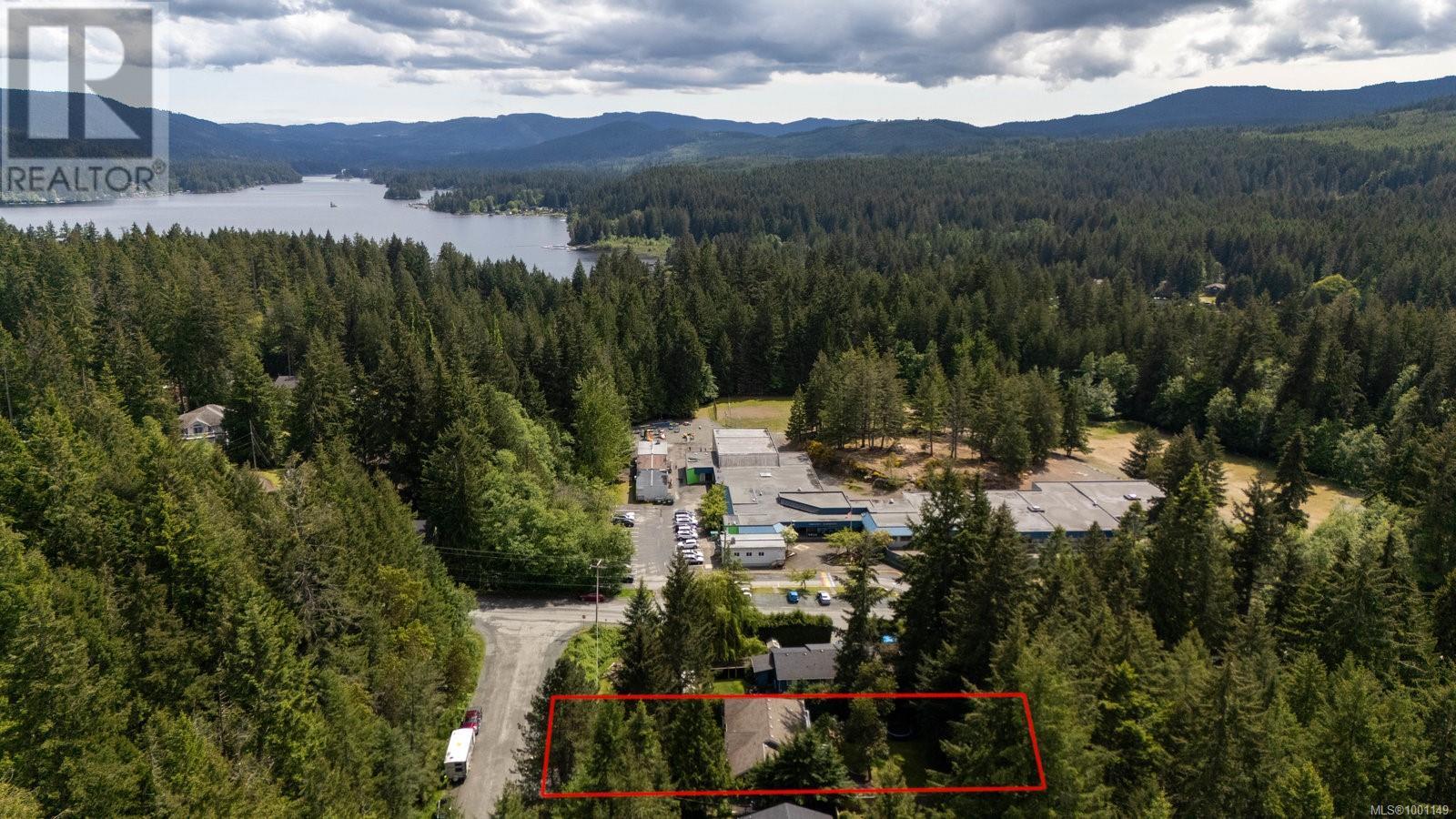

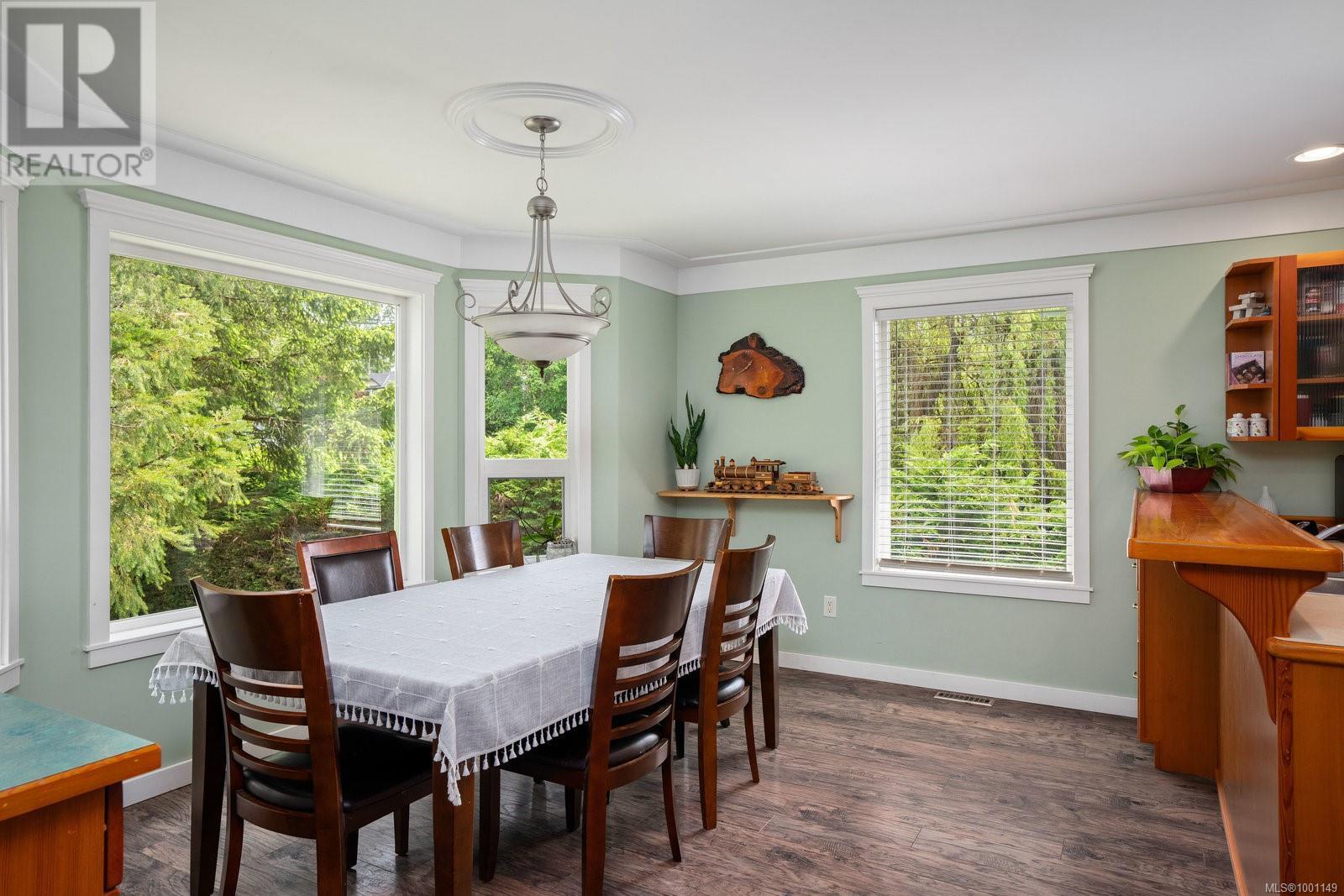
$845,000
2750 Scobhal Rd
Shawnigan Lake, British Columbia, British Columbia, V0R2W1
MLS® Number: 1001149
Property description
Welcome to this bright and spacious home, thoughtfully designed for comfortable living in a quiet, family-friendly neighbourhood. The main living areas are filled with natural light, enhanced by large bay windows in both the living and dining rooms. Laminate flooring throughout the home offer a durable and stylish finish. The kitchen features a practical eating bar that opens to the dining area, creating a seamless flow for everyday living and casual gatherings. A part basement with a separate entrance and a full 4-piece bathroom adds versatility for extended family or guests. Step outside to a large deck overlooking a private, fully fenced backyard—ideal for relaxing, gardening, or entertaining. A partially enclosed section of the deck offers a great spot for year-round outdoor cooking. Located near Discovery School and just a short drive to the lake, this home offers a perfect blend of comfort, convenience, and a welcoming community atmosphere.
Building information
Type
*****
Constructed Date
*****
Cooling Type
*****
Heating Type
*****
Size Interior
*****
Total Finished Area
*****
Land information
Size Irregular
*****
Size Total
*****
Rooms
Main level
Bathroom
*****
Bedroom
*****
Dining room
*****
Ensuite
*****
Entrance
*****
Kitchen
*****
Laundry room
*****
Living room
*****
Primary Bedroom
*****
Lower level
Bathroom
*****
Bedroom
*****
Utility room
*****
Family room
*****
Main level
Bathroom
*****
Bedroom
*****
Dining room
*****
Ensuite
*****
Entrance
*****
Kitchen
*****
Laundry room
*****
Living room
*****
Primary Bedroom
*****
Lower level
Bathroom
*****
Bedroom
*****
Utility room
*****
Family room
*****
Main level
Bathroom
*****
Bedroom
*****
Dining room
*****
Ensuite
*****
Entrance
*****
Kitchen
*****
Laundry room
*****
Living room
*****
Primary Bedroom
*****
Lower level
Bathroom
*****
Bedroom
*****
Utility room
*****
Family room
*****
Courtesy of The Agency
Book a Showing for this property
Please note that filling out this form you'll be registered and your phone number without the +1 part will be used as a password.
