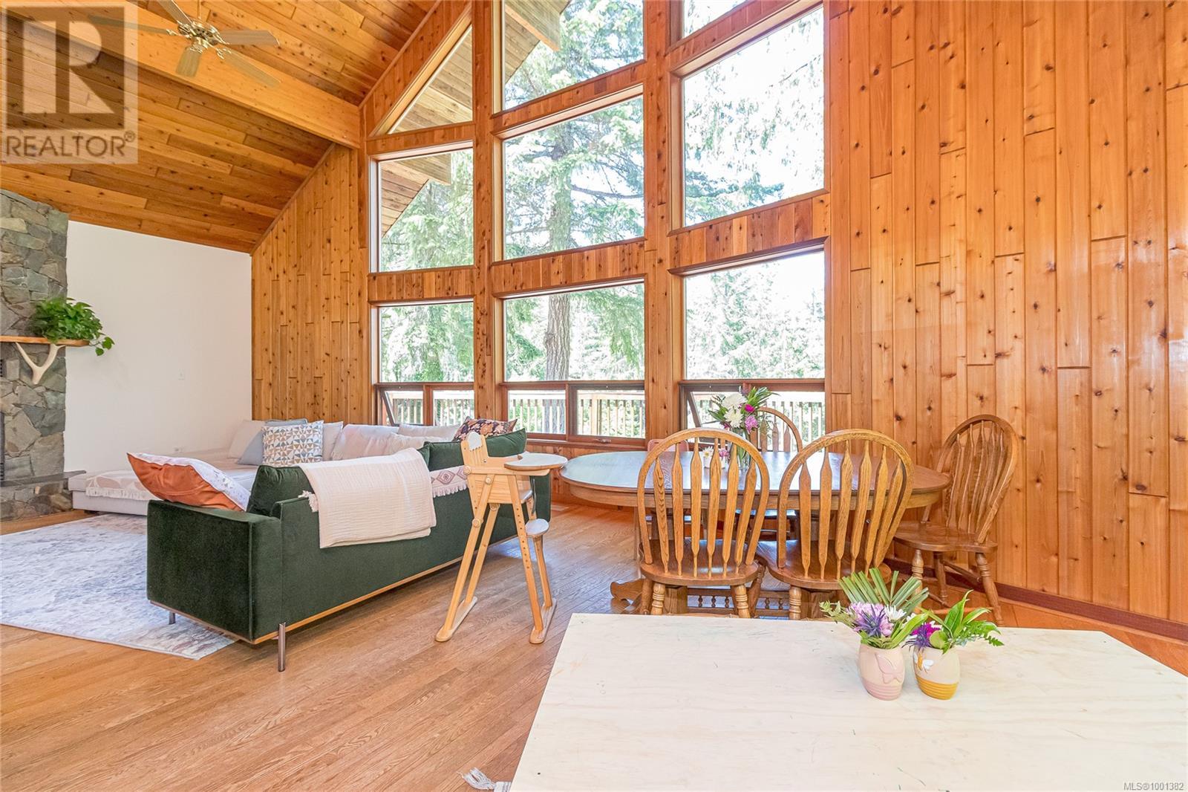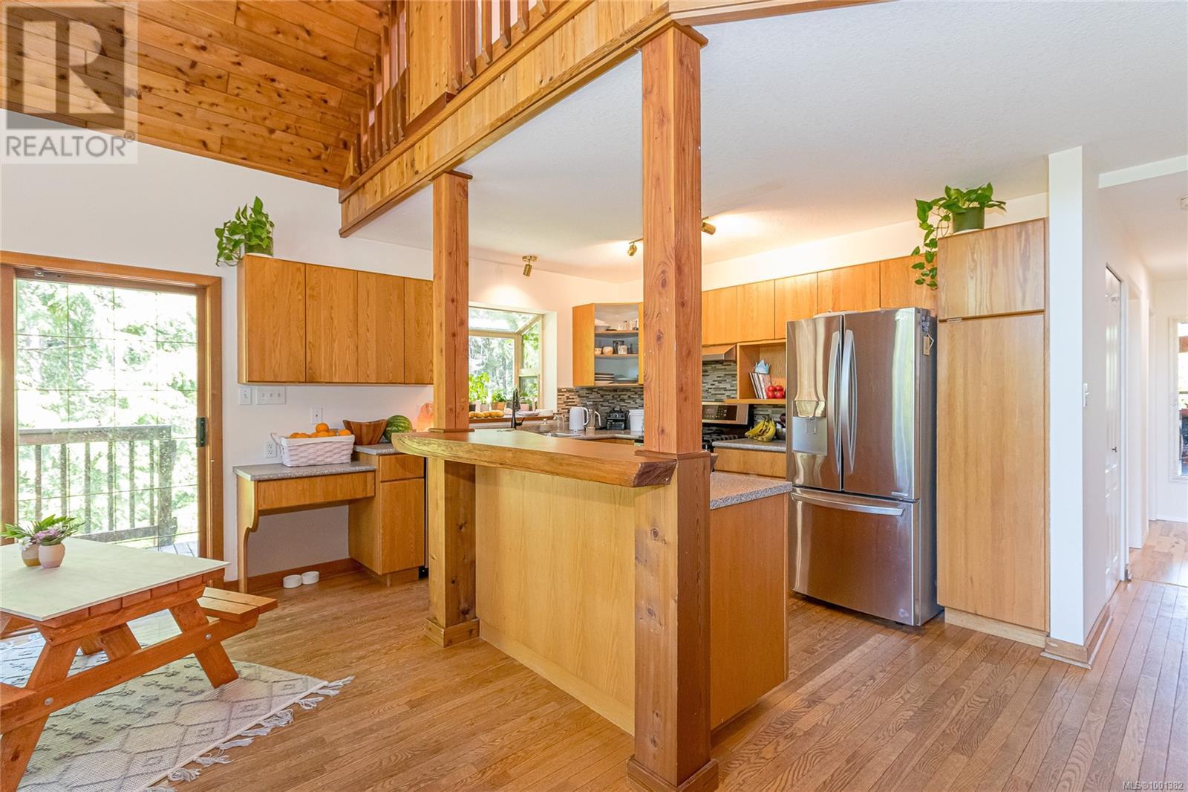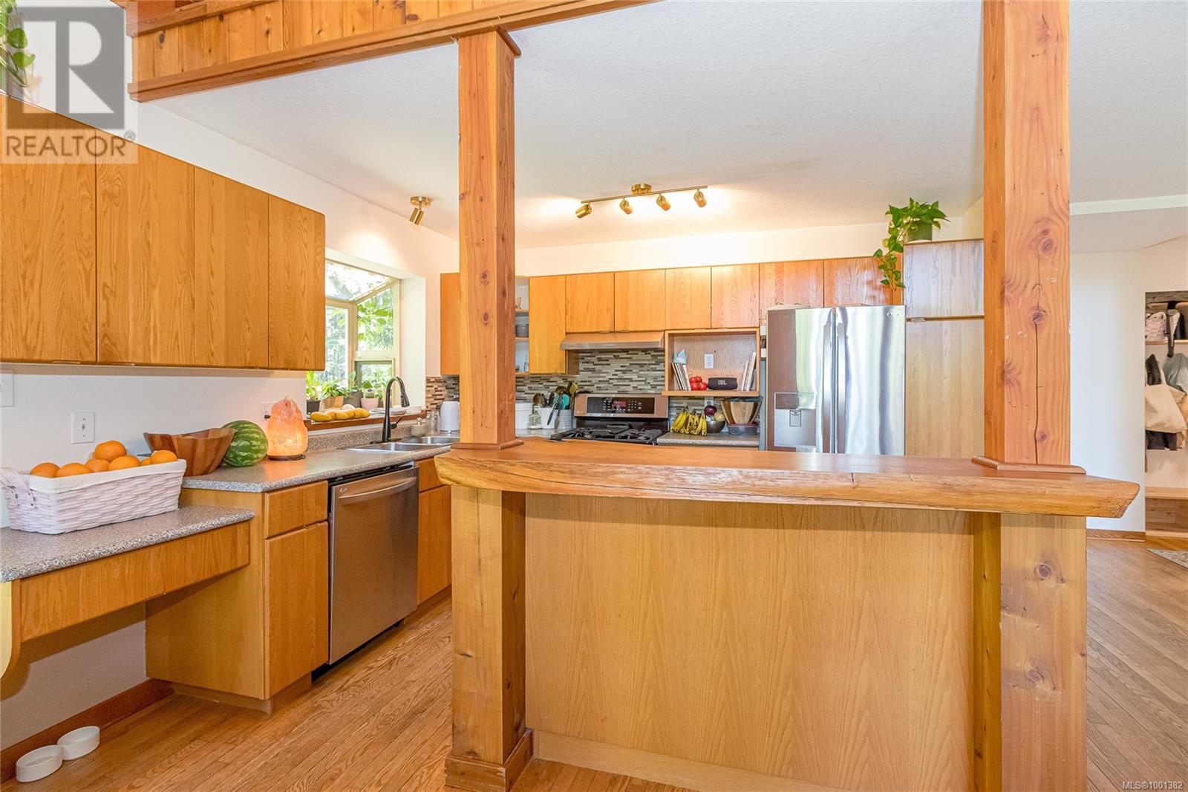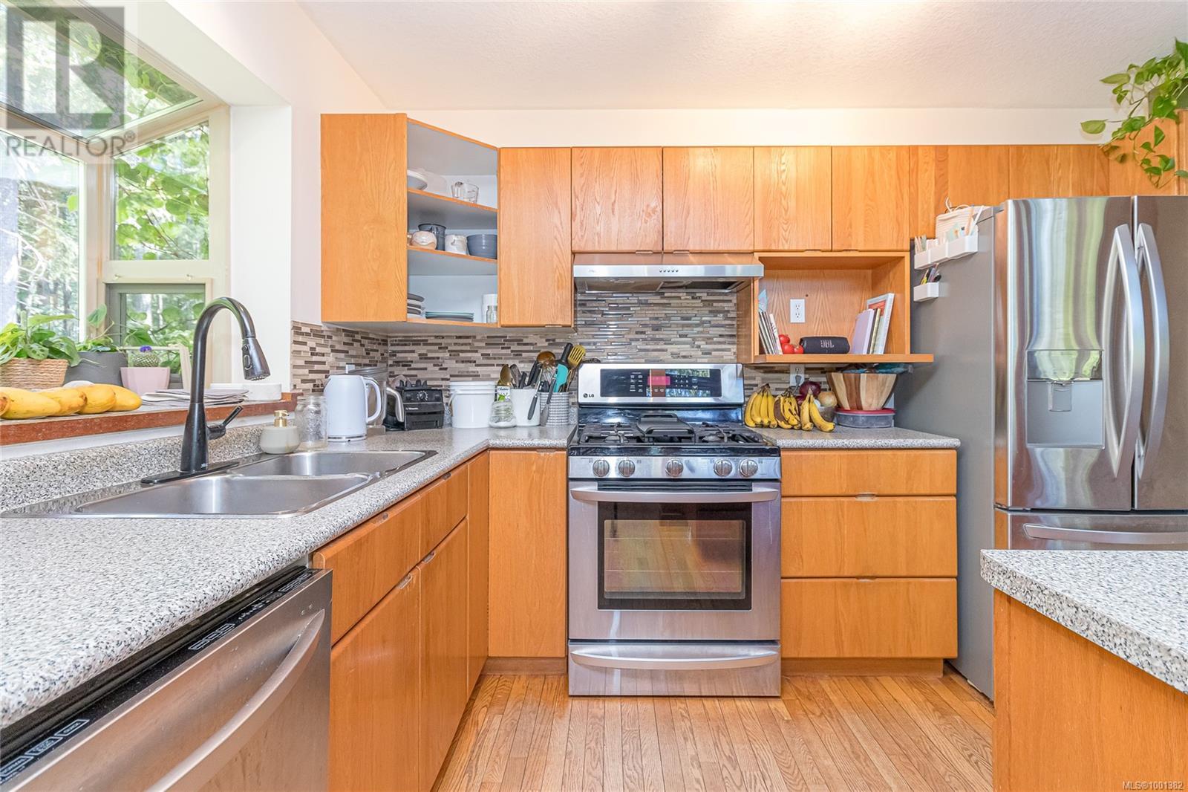Free account required
Unlock the full potential of your property search with a free account! Here's what you'll gain immediate access to:
- Exclusive Access to Every Listing
- Personalized Search Experience
- Favorite Properties at Your Fingertips
- Stay Ahead with Email Alerts





$1,500,000
3211 Colpman Rd
Cobble Hill, British Columbia, British Columbia, V9L6N5
MLS® Number: 1001382
Property description
Tucked away on 10.35 private acres, this West Coast-style home blends natural beauty with modern comfort. The open main level showcases soaring 22’ ceilings, a woodstove, expansive windows, and seamless flow between kitchen, dining, and living areas. Two bedrooms and a full bath with laundry complete this floor. Upstairs features a loft-style area and a serene primary suite with double closets and a 5-piece ensuite. The walk-out lower level includes a cozy family room, bathroom, storage, wet bar with second kitchen potential, and access to a covered patio and hot tub. Enjoy over 700 sq/ft of decking, pond, seasonal creek, attached garage, detached garage with two lifts, small cabin best suited for art studio or guests, and Quonset hut for additional storage. Steps from the Trans Canada Trail—ideal for hiking, biking, and riding. A rare find in a peaceful, natural setting!
Building information
Type
*****
Architectural Style
*****
Constructed Date
*****
Cooling Type
*****
Fireplace Present
*****
FireplaceTotal
*****
Heating Fuel
*****
Heating Type
*****
Size Interior
*****
Total Finished Area
*****
Land information
Acreage
*****
Size Irregular
*****
Size Total
*****
Rooms
Main level
Bathroom
*****
Bedroom
*****
Bedroom
*****
Kitchen
*****
Lower level
Bathroom
*****
Family room
*****
Second level
Ensuite
*****
Primary Bedroom
*****
Main level
Bathroom
*****
Bedroom
*****
Bedroom
*****
Kitchen
*****
Lower level
Bathroom
*****
Family room
*****
Second level
Ensuite
*****
Primary Bedroom
*****
Main level
Bathroom
*****
Bedroom
*****
Bedroom
*****
Kitchen
*****
Lower level
Bathroom
*****
Family room
*****
Second level
Ensuite
*****
Primary Bedroom
*****
Main level
Bathroom
*****
Bedroom
*****
Bedroom
*****
Kitchen
*****
Lower level
Bathroom
*****
Family room
*****
Second level
Ensuite
*****
Primary Bedroom
*****
Main level
Bathroom
*****
Bedroom
*****
Bedroom
*****
Kitchen
*****
Lower level
Bathroom
*****
Family room
*****
Second level
Ensuite
*****
Primary Bedroom
*****
Main level
Bathroom
*****
Bedroom
*****
Bedroom
*****
Kitchen
*****
Lower level
Bathroom
*****
Family room
*****
Second level
Ensuite
*****
Primary Bedroom
*****
Main level
Bathroom
*****
Bedroom
*****
Courtesy of Royal LePage Coast Capital Realty
Book a Showing for this property
Please note that filling out this form you'll be registered and your phone number without the +1 part will be used as a password.

