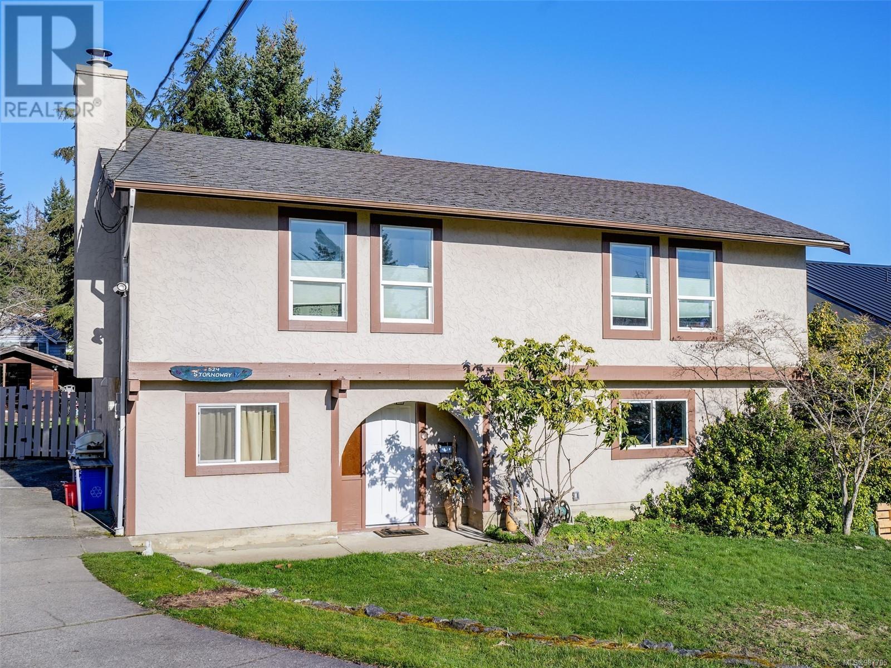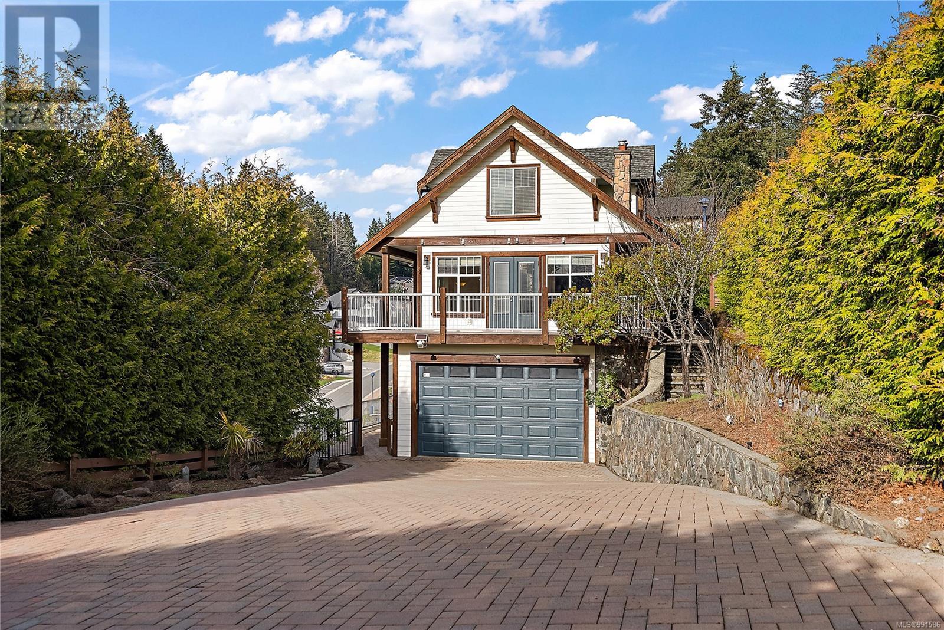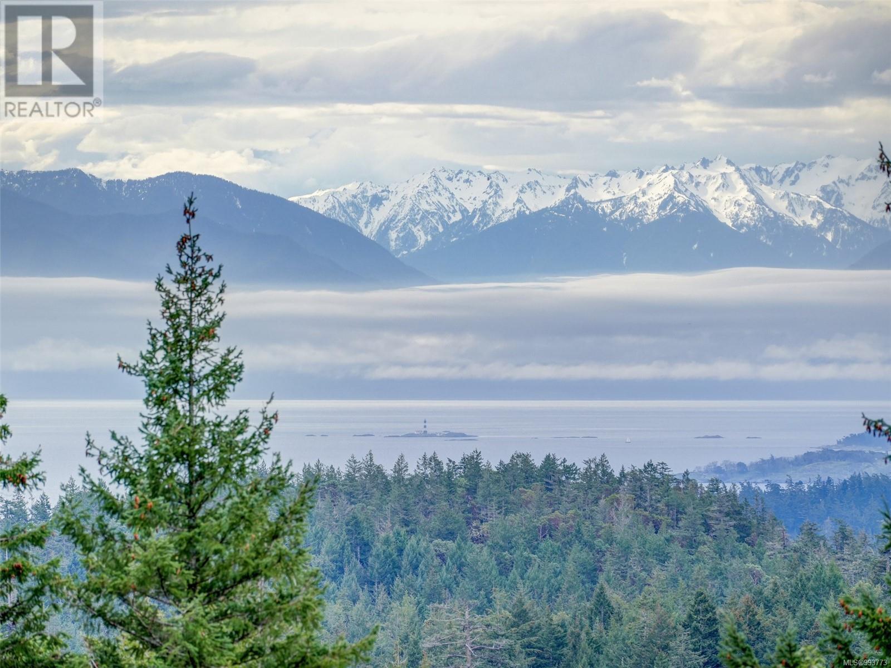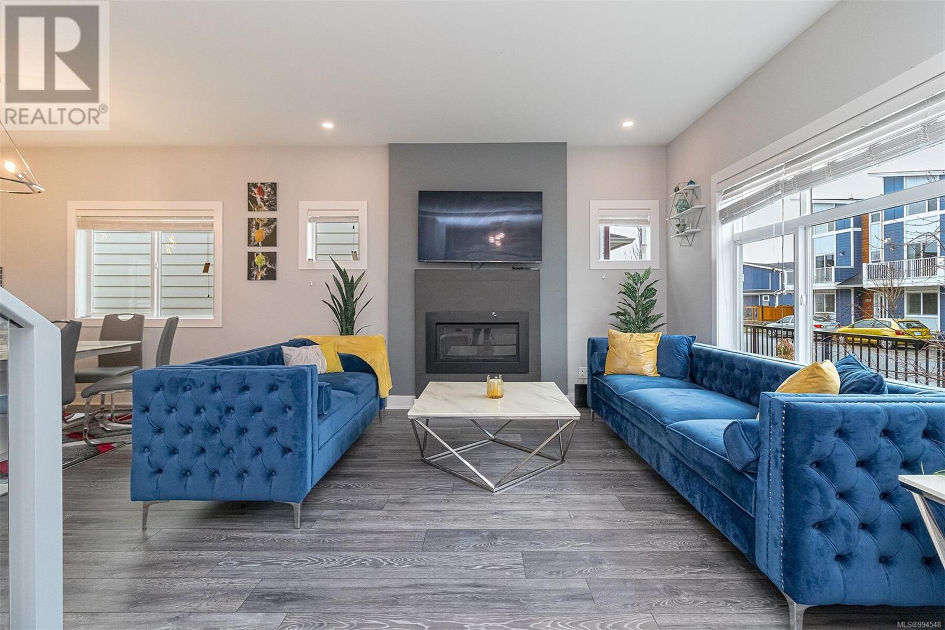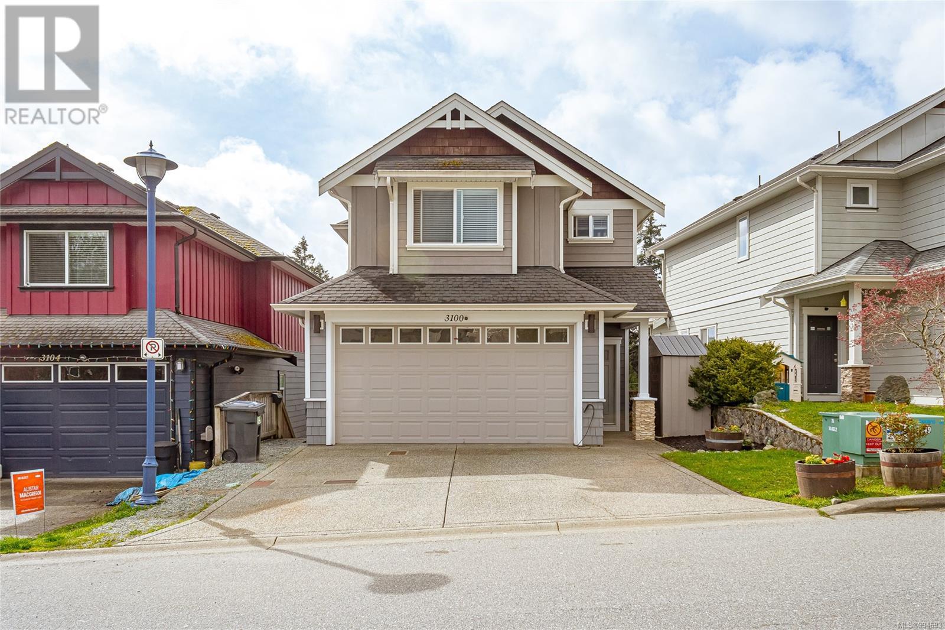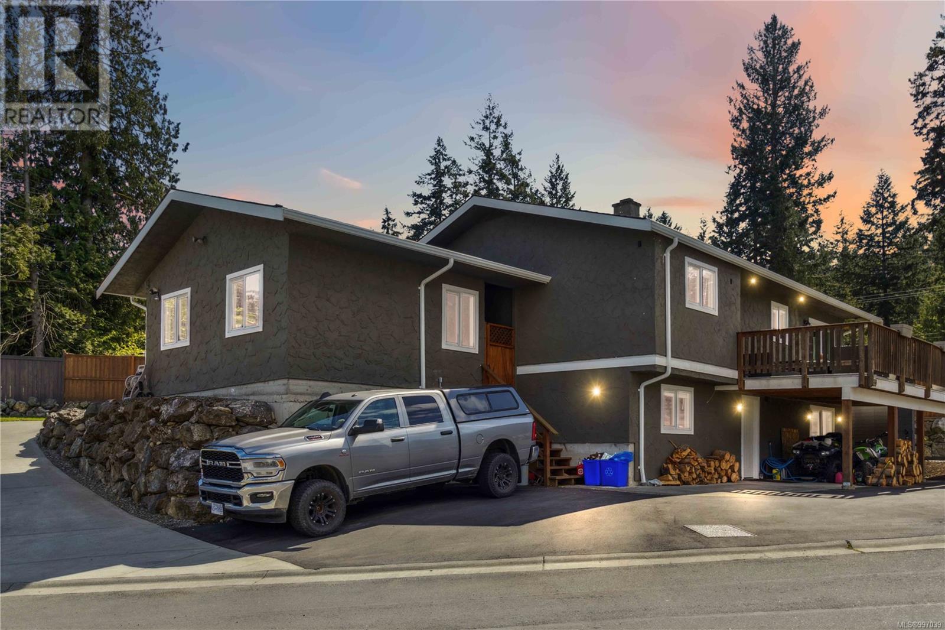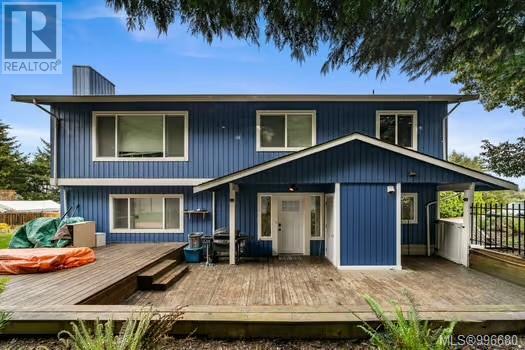Free account required
Unlock the full potential of your property search with a free account! Here's what you'll gain immediate access to:
- Exclusive Access to Every Listing
- Personalized Search Experience
- Favorite Properties at Your Fingertips
- Stay Ahead with Email Alerts
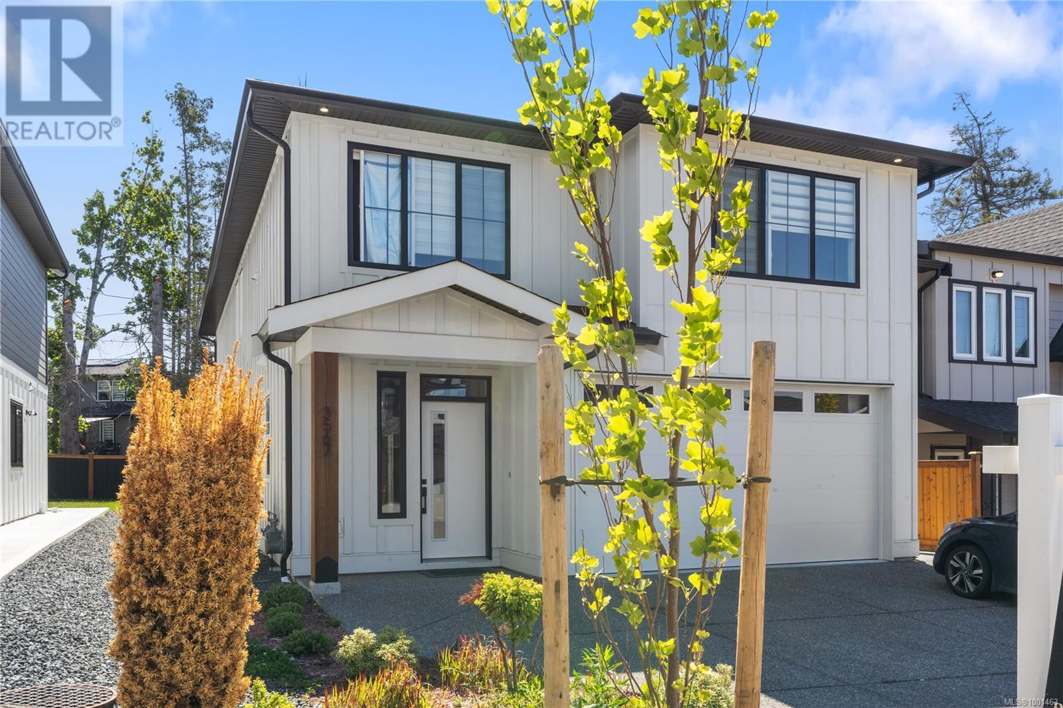
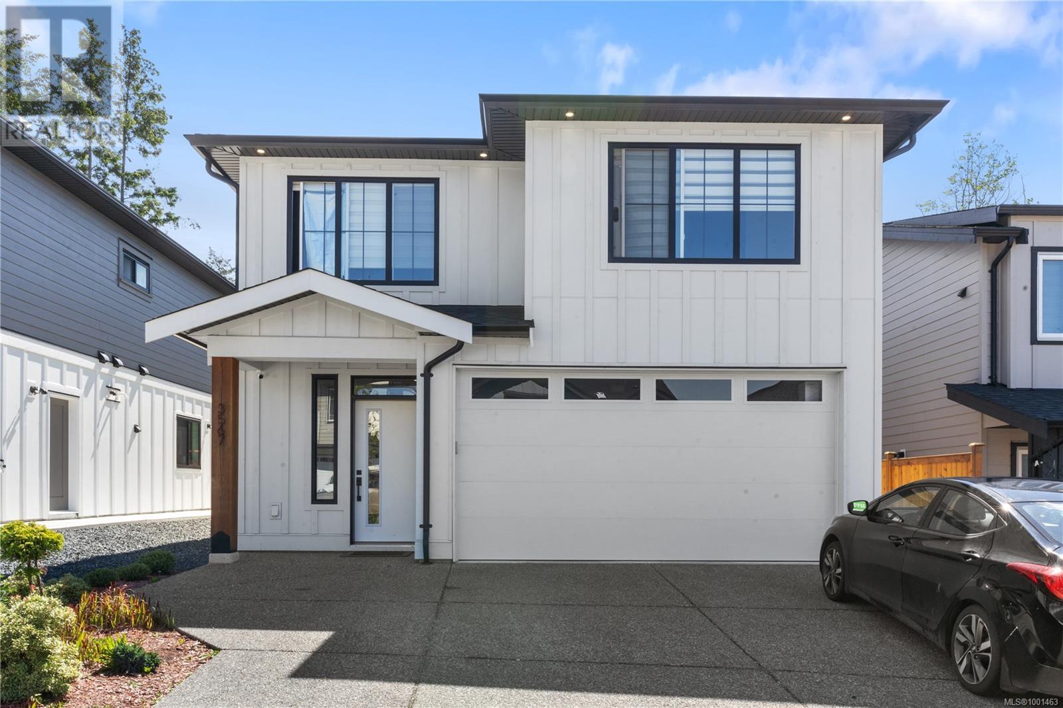
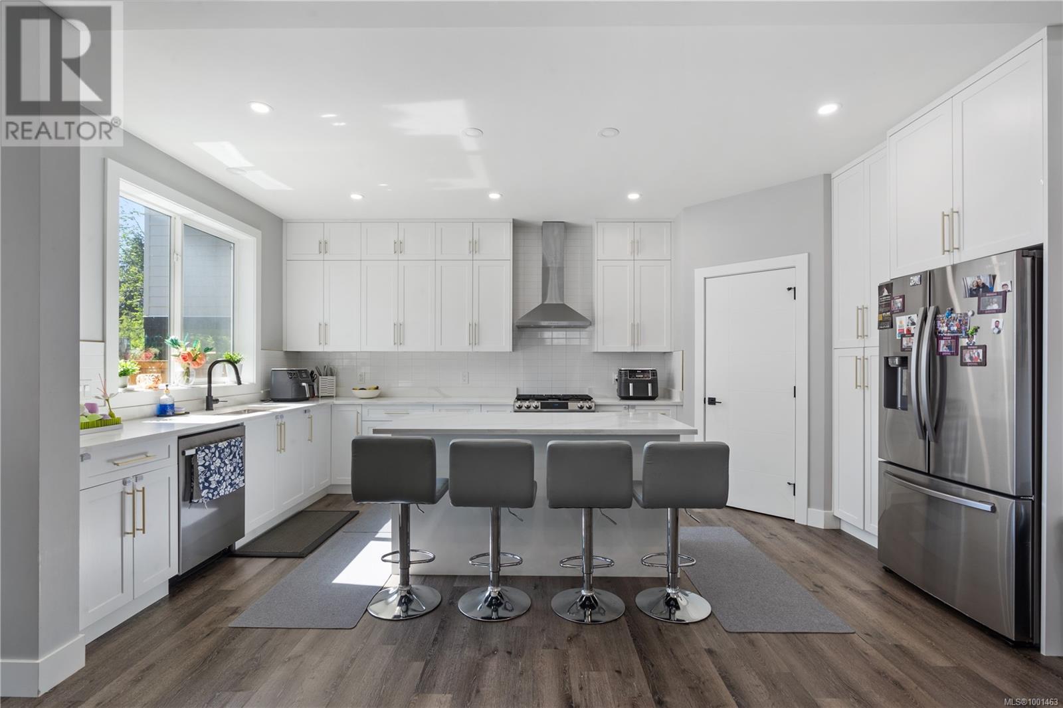
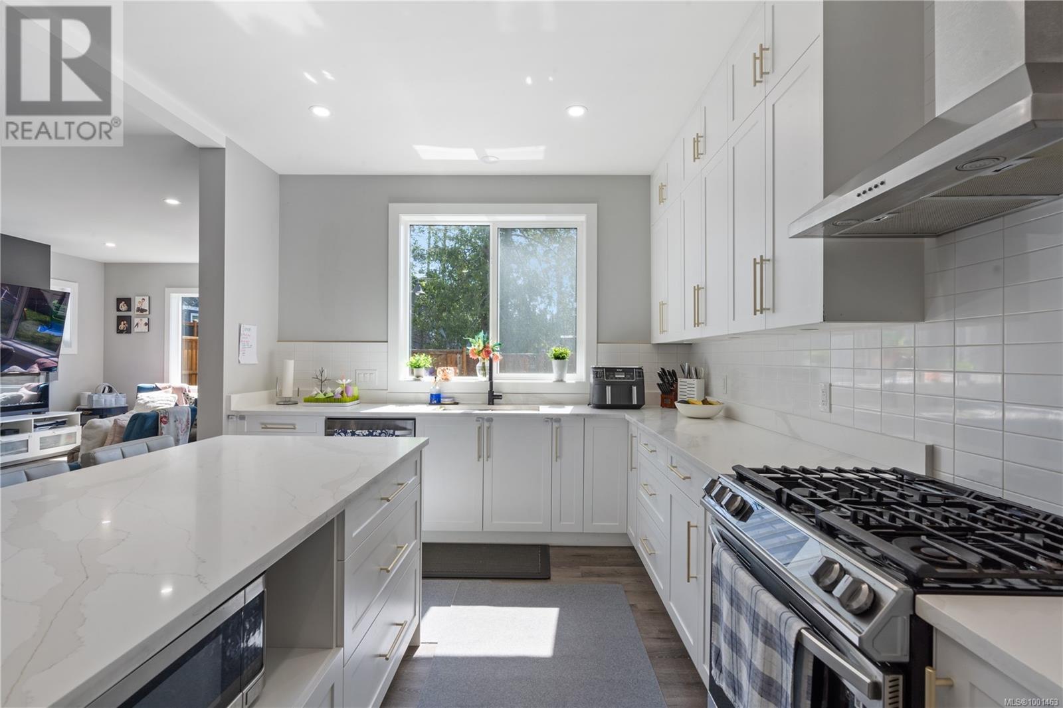
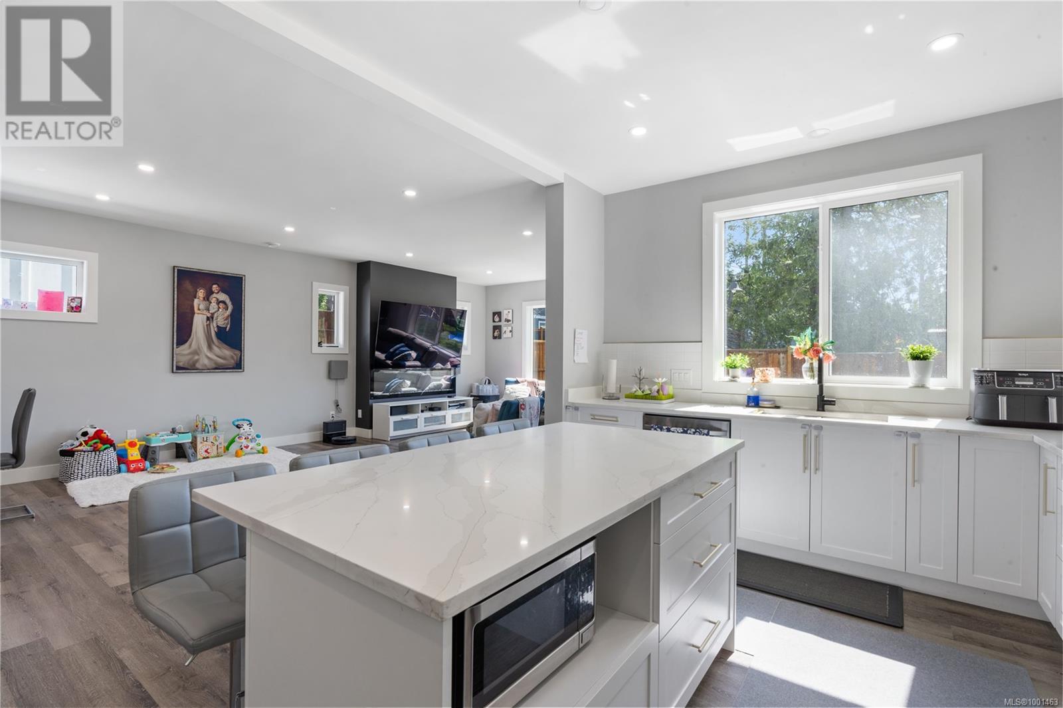
$1,200,000
3567 Delblush Lane
Langford, British Columbia, British Columbia, V9C0K5
MLS® Number: 1001463
Property description
Welcome to this beautifully constructed newer built home on an idyllic West Coast street! This home has everything that the modern family could need including a sun drenched back yard and a legal one bedroom suite over the garage! On the main level you will be impressed by the natural light coming through to a large island and tastefully designed kitchen. There is also an office on the main level perfect for working from home! Upstairs you will find 3 generously sized bedrooms including an expansive master bedroom with a walk through closet and spa like ensuite. Access to the completely self contained one bedroom suite is also available through the upstairs of the main home. The suite has its own outside access and rents for $1740 a month. This location is absolutely ideal being walking distance to Red Barn Market and everything that the emerging Royal Bay community has to offer! Don't hesitate to view this well priced newer home in the perfect Westshore location!
Building information
Type
*****
Constructed Date
*****
Cooling Type
*****
Fireplace Present
*****
FireplaceTotal
*****
Heating Type
*****
Size Interior
*****
Total Finished Area
*****
Land information
Size Irregular
*****
Size Total
*****
Rooms
Main level
Office
*****
Kitchen
*****
Bathroom
*****
Living room
*****
Dining room
*****
Patio
*****
Second level
Bedroom
*****
Bathroom
*****
Kitchen
*****
Bathroom
*****
Bedroom
*****
Bedroom
*****
Primary Bedroom
*****
Ensuite
*****
Main level
Office
*****
Kitchen
*****
Bathroom
*****
Living room
*****
Dining room
*****
Patio
*****
Second level
Bedroom
*****
Bathroom
*****
Kitchen
*****
Bathroom
*****
Bedroom
*****
Bedroom
*****
Primary Bedroom
*****
Ensuite
*****
Courtesy of eXp Realty
Book a Showing for this property
Please note that filling out this form you'll be registered and your phone number without the +1 part will be used as a password.
