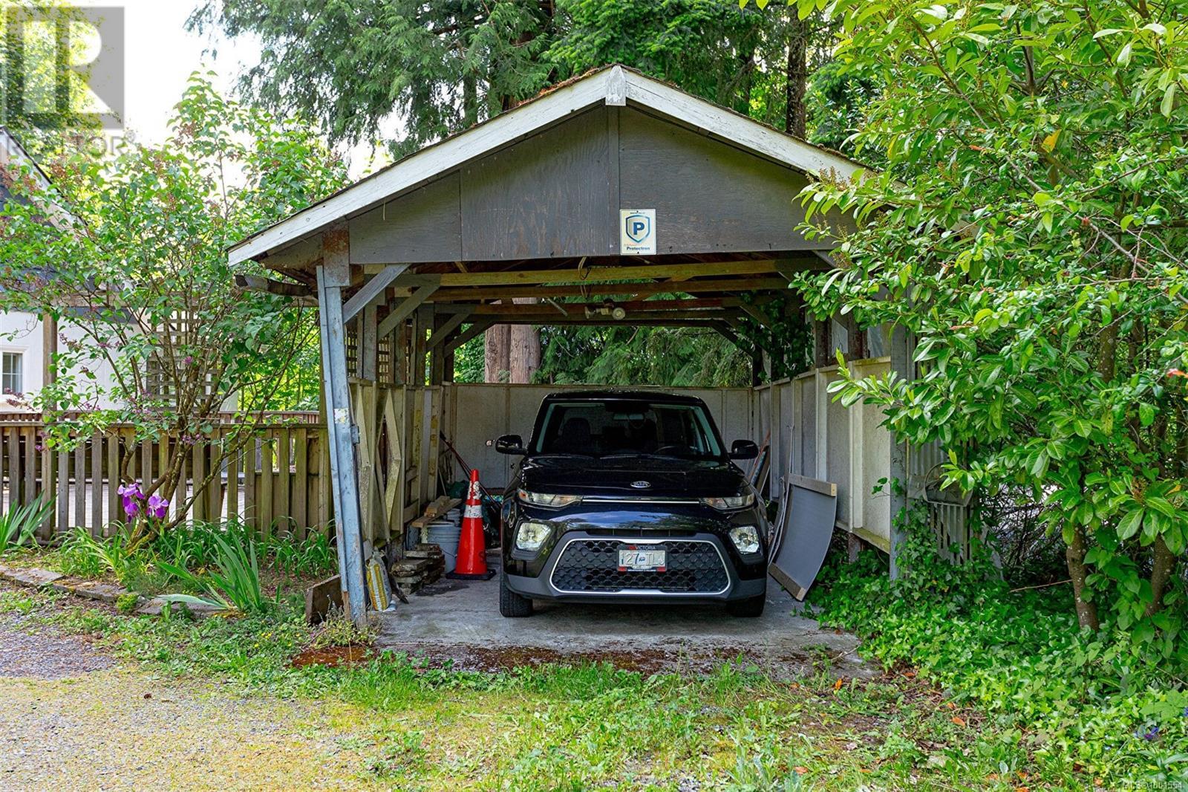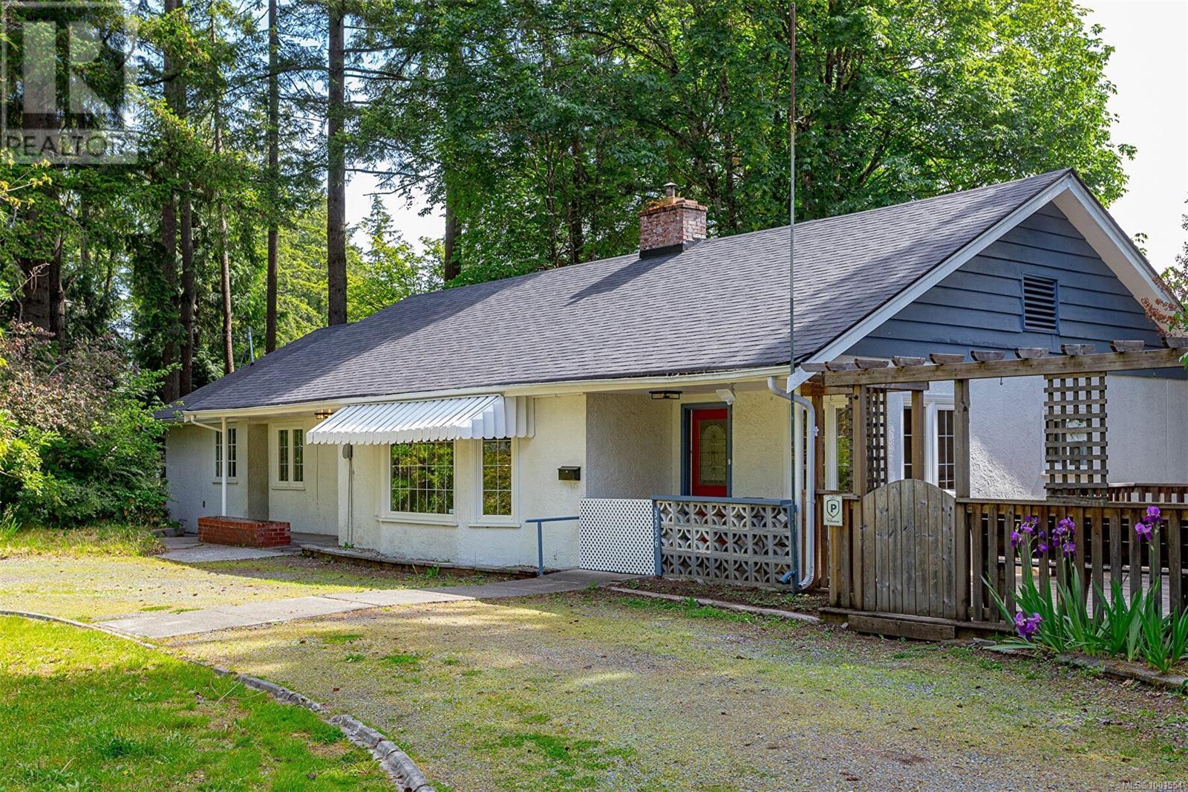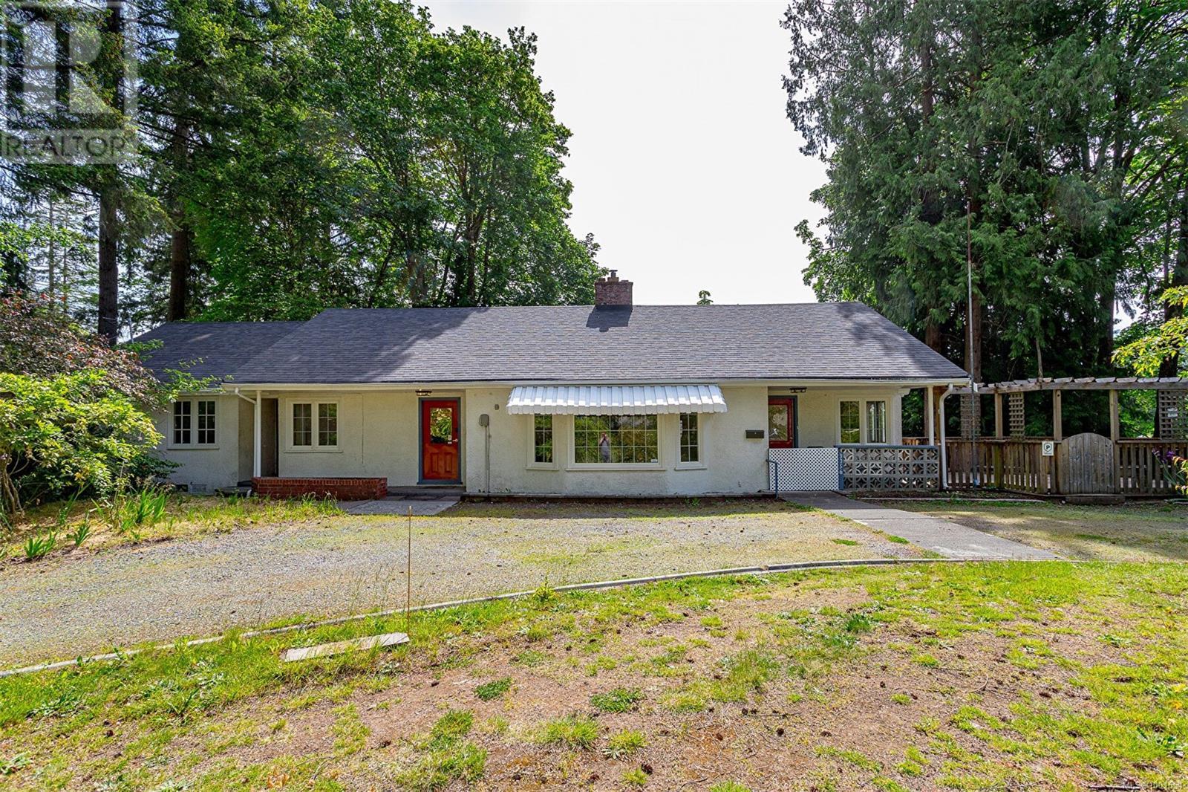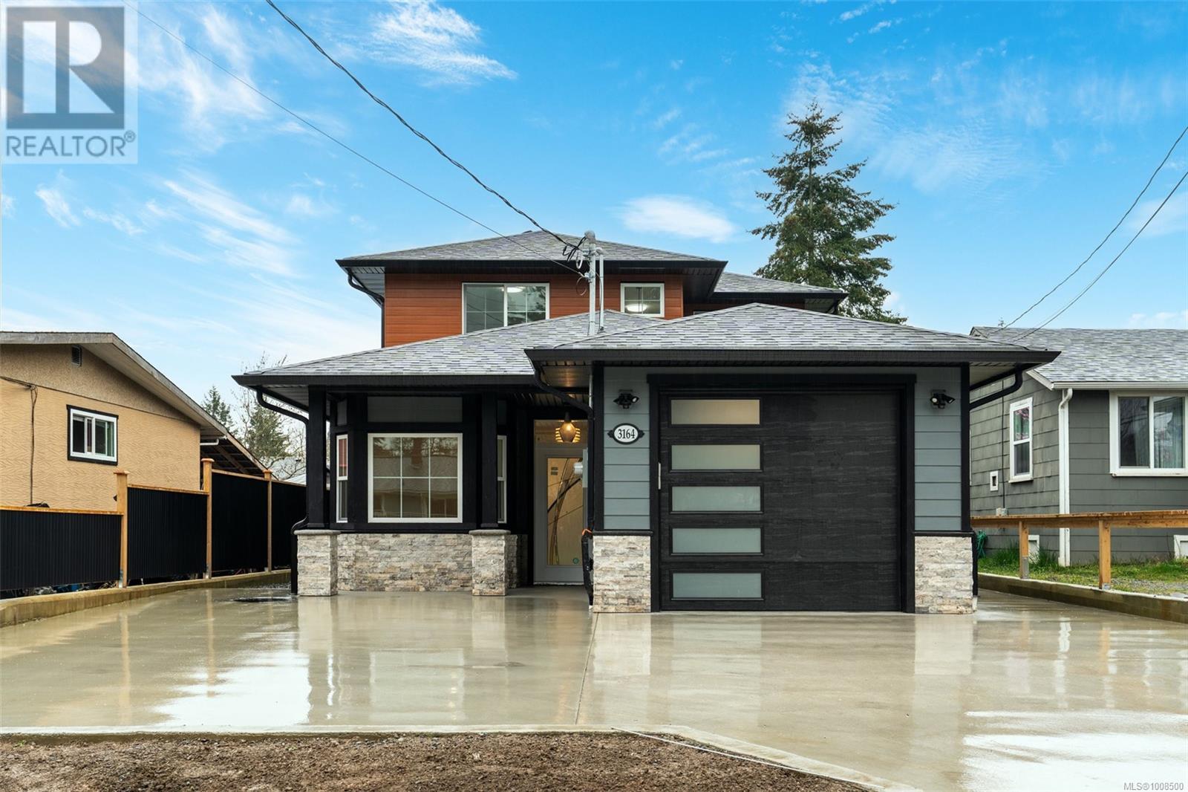Free account required
Unlock the full potential of your property search with a free account! Here's what you'll gain immediate access to:
- Exclusive Access to Every Listing
- Personalized Search Experience
- Favorite Properties at Your Fingertips
- Stay Ahead with Email Alerts





$869,900
3056 Gibbins Rd
Duncan, British Columbia, British Columbia, V9L1E4
MLS® Number: 1001554
Property description
Great Opportunity.3 Potential Suites. Updated 4+ Bedrooms, 4 bathrooms, Huge Rancher with Endless Possibilities on .52 of a flat potential subdivision property, on huge Corner lot, across the street from Duncan Hospital. This Home at One Time housed Seniors, Each Bedroom on main floor has a bathroom, approximately 2100 sqft on main floor, with 3+ Bedrooms, upgraded flooring and a perfect setup, for someone who doesn’t like stairs, or has extended family, or Home Cottage Business potential, There is one main kitchen,on main 1 downstairs in the 1 bed self contained suite, own entrance ( also another kitchen area on main, no stove etc) In the main house there is a huge room upstairs, for storage or potential den/office, Property, Lots of Parking,RV, great spot for home cottage business ?? overnight notice is required, big dogs, listed at $879900 Sellers have paid $1500 to North Cowichan to get 2 proposed lots subdivided off.There is an encroachment with neighbouring house on this lot.
Building information
Type
*****
Constructed Date
*****
Cooling Type
*****
Fireplace Present
*****
FireplaceTotal
*****
Heating Fuel
*****
Heating Type
*****
Size Interior
*****
Total Finished Area
*****
Land information
Size Irregular
*****
Size Total
*****
Rooms
Main level
Entrance
*****
Kitchen
*****
Bedroom
*****
Ensuite
*****
Bedroom
*****
Ensuite
*****
Primary Bedroom
*****
Ensuite
*****
Living room
*****
Bathroom
*****
Eating area
*****
Kitchen
*****
Laundry room
*****
Dining room
*****
Patio
*****
Patio
*****
Lower level
Living room
*****
Bedroom
*****
Ensuite
*****
Eating area
*****
Second level
Bonus Room
*****
Main level
Entrance
*****
Kitchen
*****
Bedroom
*****
Ensuite
*****
Bedroom
*****
Ensuite
*****
Primary Bedroom
*****
Ensuite
*****
Living room
*****
Bathroom
*****
Eating area
*****
Kitchen
*****
Laundry room
*****
Dining room
*****
Patio
*****
Patio
*****
Lower level
Living room
*****
Bedroom
*****
Ensuite
*****
Eating area
*****
Second level
Bonus Room
*****
Main level
Entrance
*****
Kitchen
*****
Bedroom
*****
Ensuite
*****
Bedroom
*****
Ensuite
*****
Primary Bedroom
*****
Ensuite
*****
Courtesy of Maxxam Realty Ltd.
Book a Showing for this property
Please note that filling out this form you'll be registered and your phone number without the +1 part will be used as a password.


