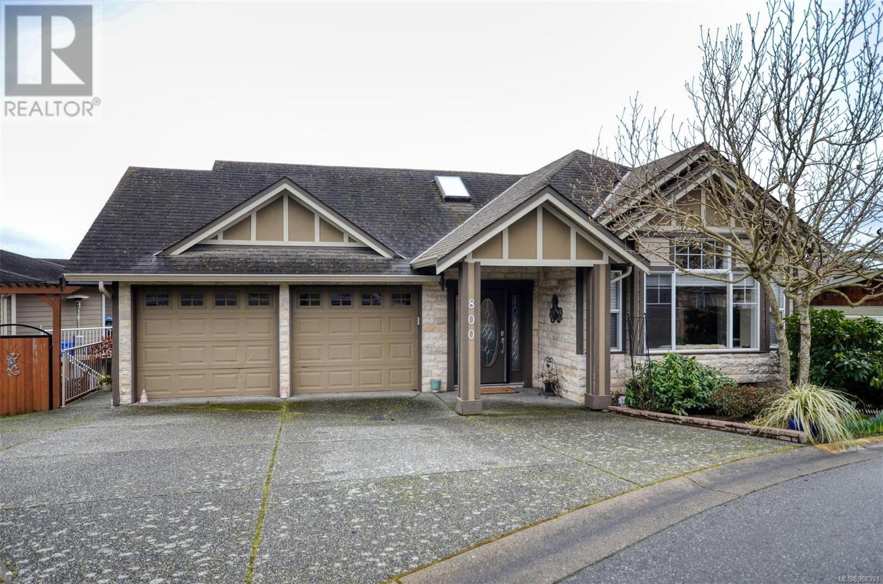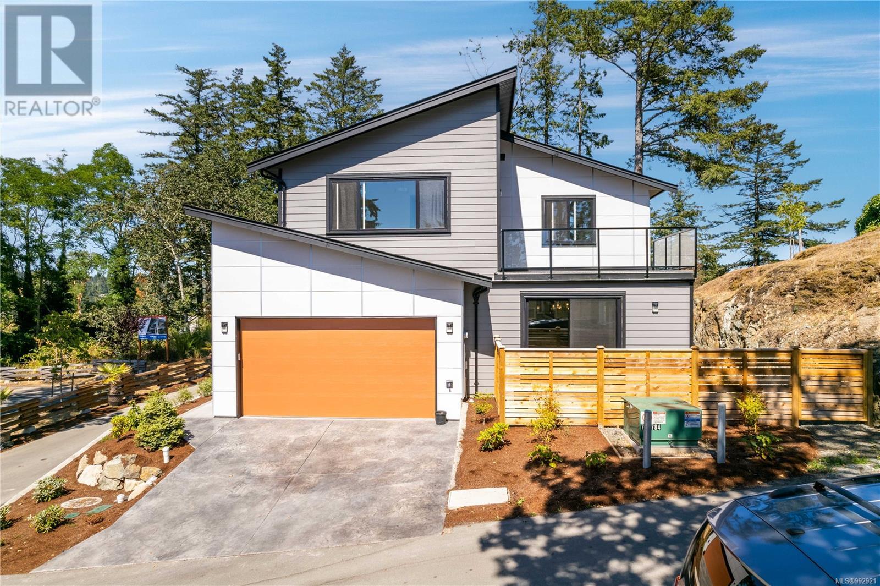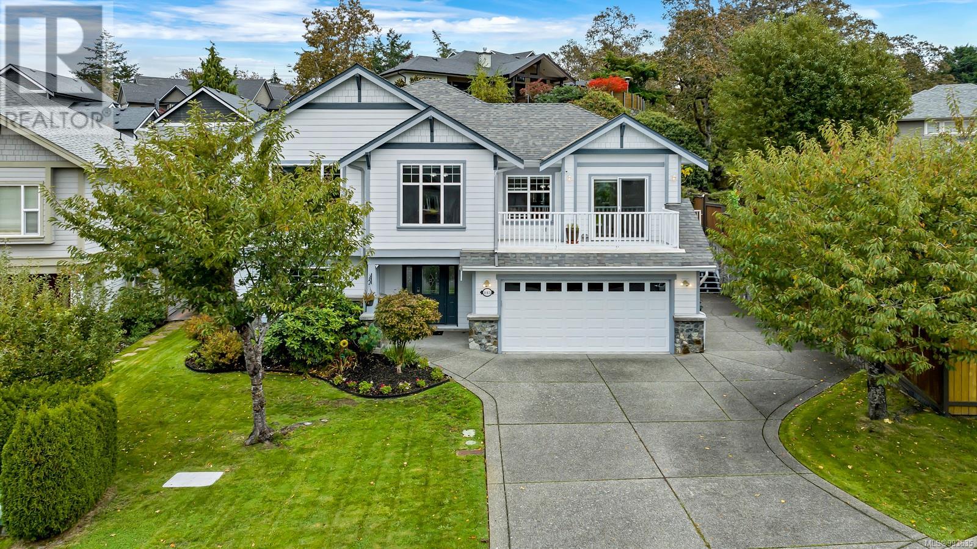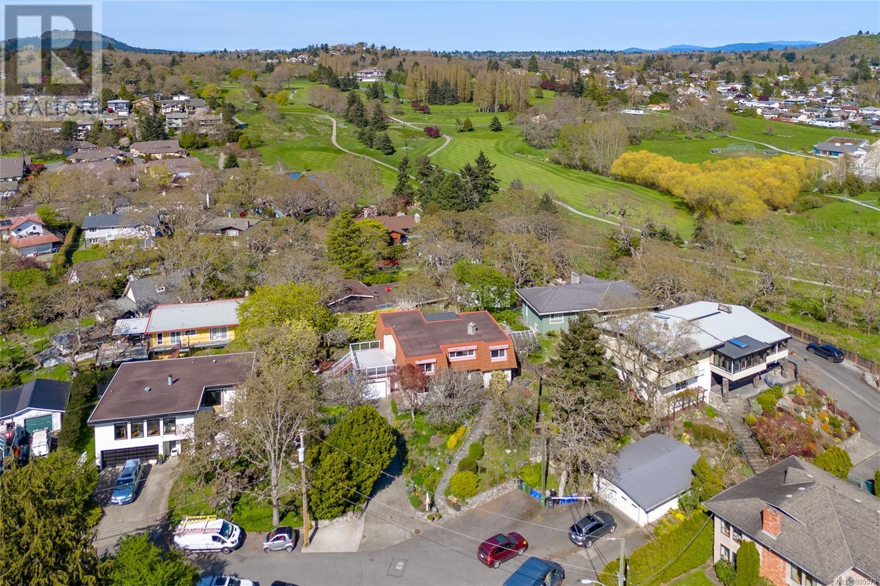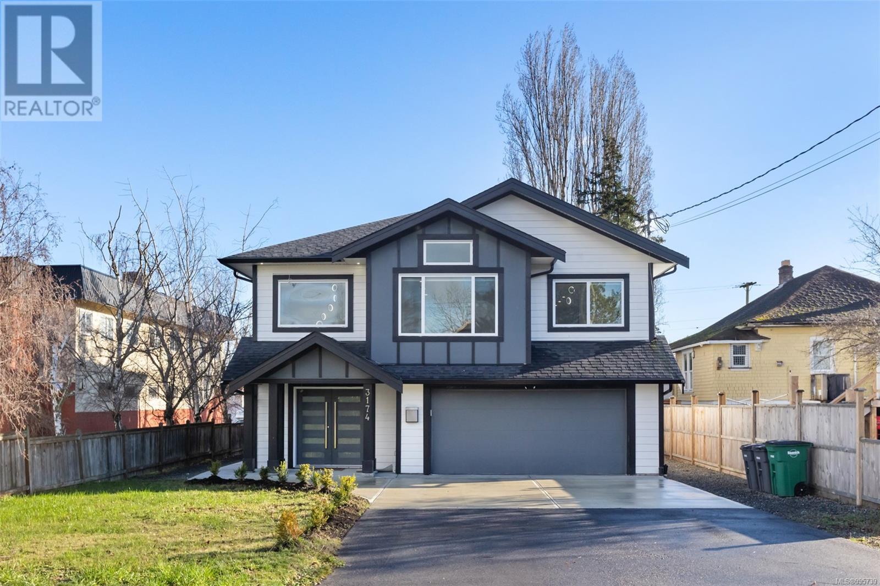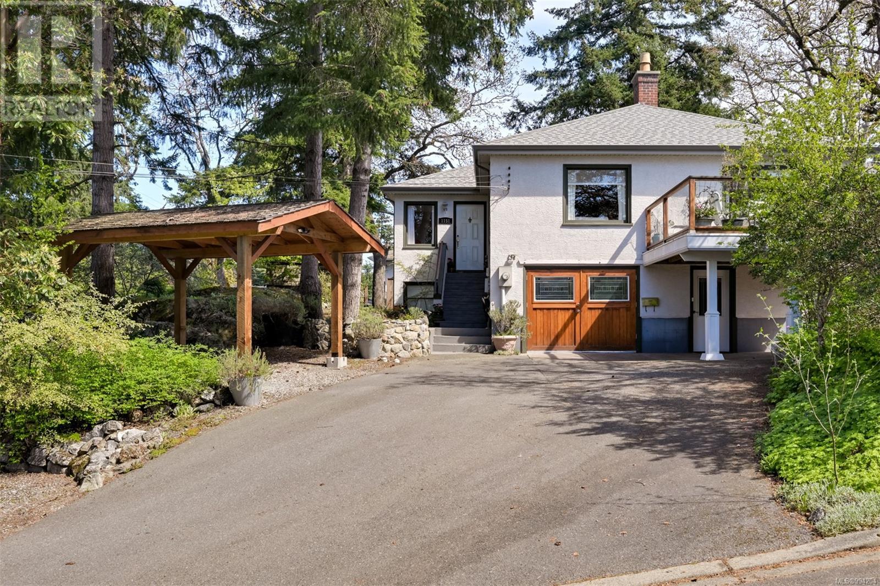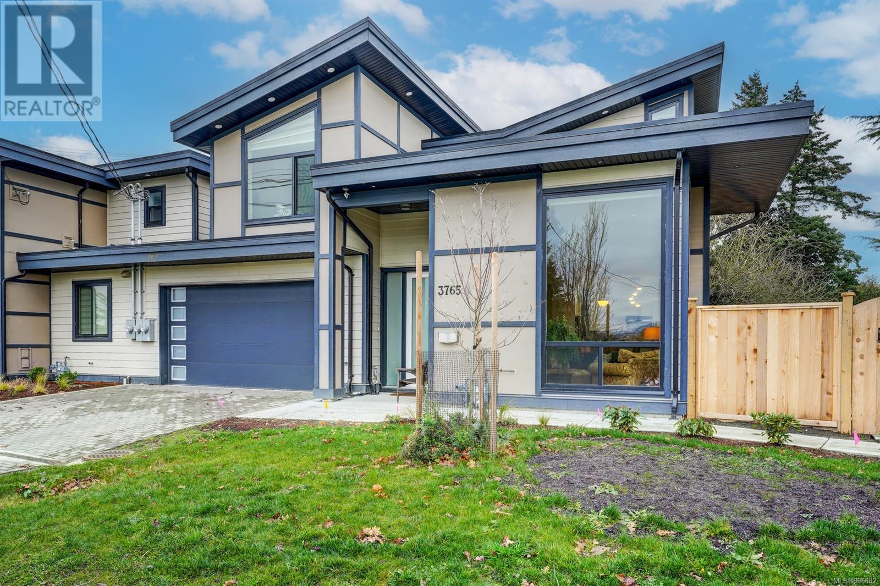Free account required
Unlock the full potential of your property search with a free account! Here's what you'll gain immediate access to:
- Exclusive Access to Every Listing
- Personalized Search Experience
- Favorite Properties at Your Fingertips
- Stay Ahead with Email Alerts
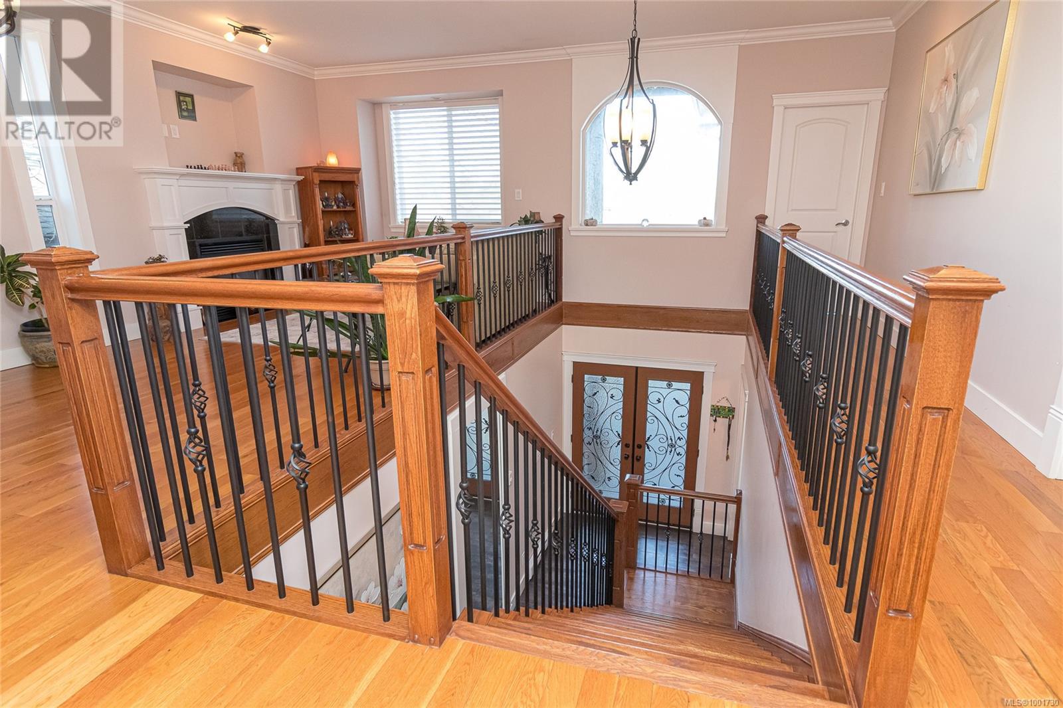
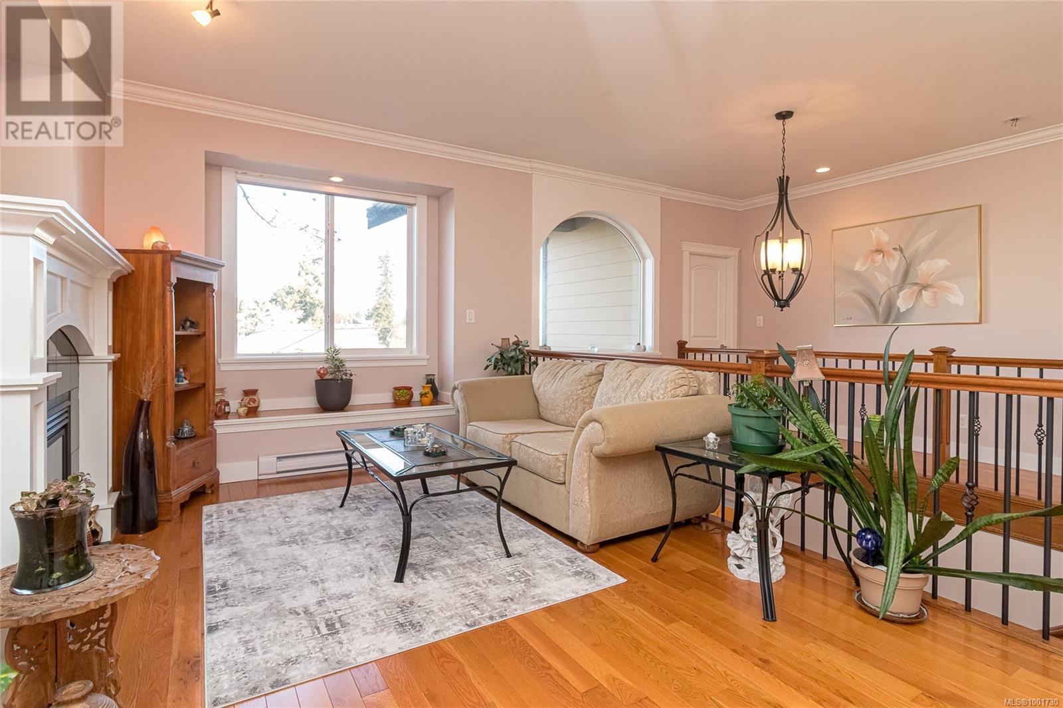
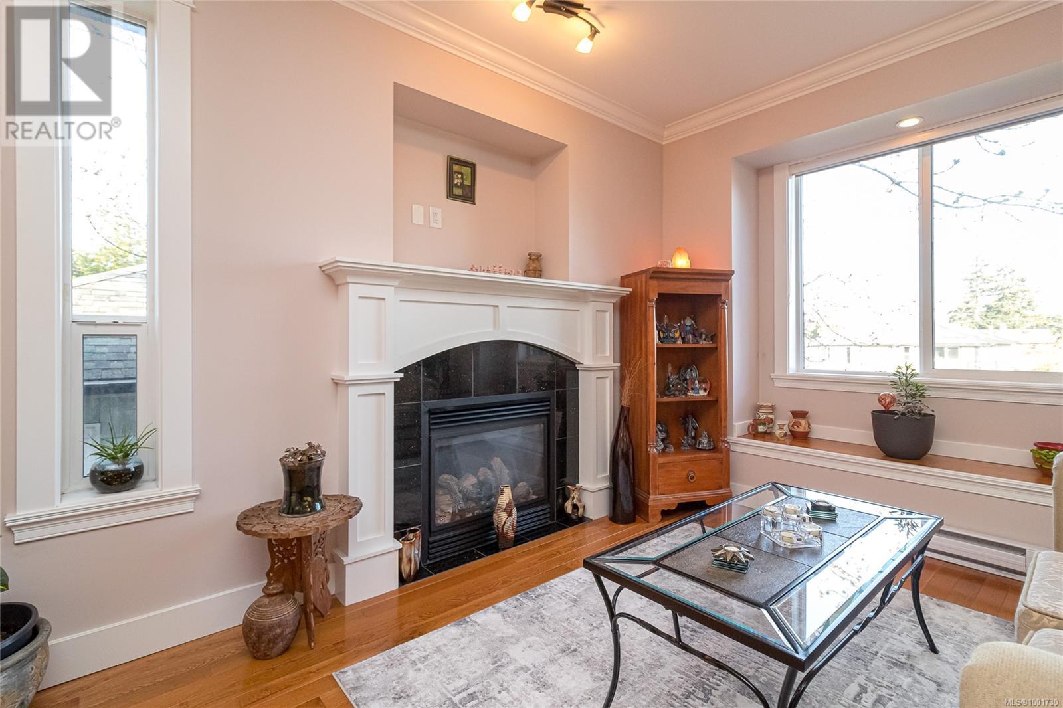
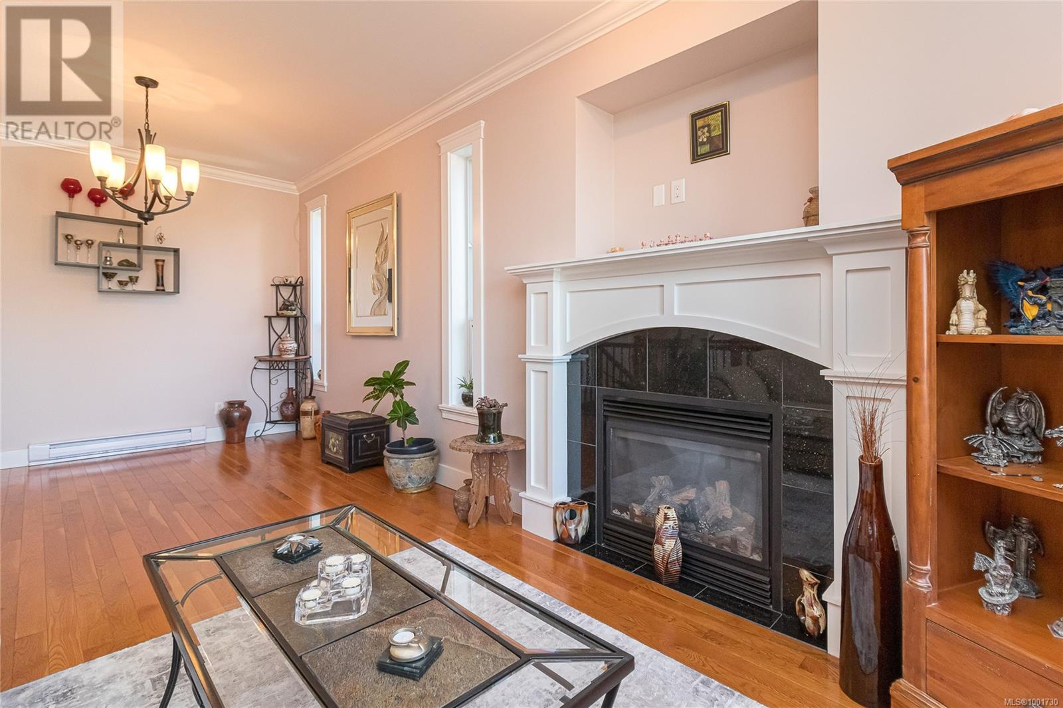
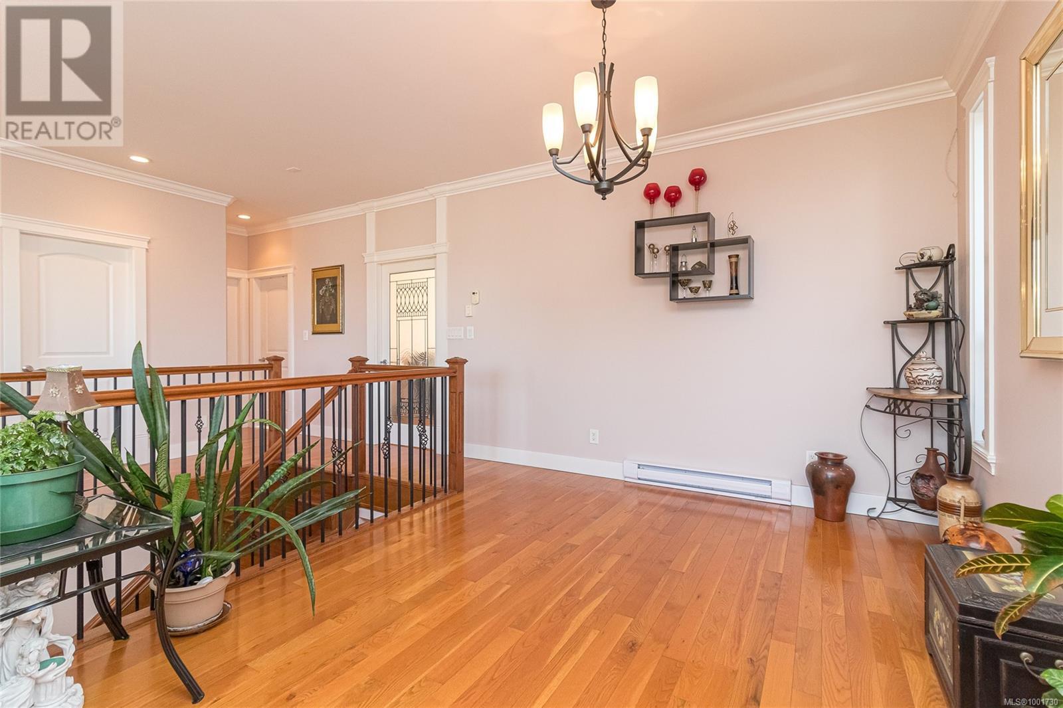
$1,500,000
3161 Wascana St
Saanich, British Columbia, British Columbia, V9A1W4
MLS® Number: 1001730
Property description
Spacious & Versatile Family Home Near w/ Room for Everyone! Built in 2011, this well-maintained 7-bed, 5-bath home offers a flexible layout perfect for large or extended families. Thoughtfully designed with space and comfort in mind, the main level features 9-ft ceilings, granite countertops, hardwood floors, crown moldings, and a cozy gas fireplace. The generous primary suite includes coffered ceilings, a walk-in closet, and private ensuite. Two additional bedrooms feature built-in organizers, perfect for kids, guests, or home offices. Downstairs offers more bedrooms and flexible living spaces—ideal for teens, visitors, or media rooms, gyms, or hobbies. Highlights include HW on demand, dbl garage, and ample parking. Set on an easy-care lot in a family-friendly, established area steps to malls, schools, parks, transit, and the scenic Gorge Waterway. A rare chance to own a large, move-in ready home with room to grow in one of the most convenient locations in town!
Building information
Type
*****
Constructed Date
*****
Cooling Type
*****
Heating Fuel
*****
Heating Type
*****
Size Interior
*****
Total Finished Area
*****
Land information
Size Irregular
*****
Size Total
*****
Rooms
Other
Living room
*****
Kitchen
*****
Bedroom
*****
Bathroom
*****
Main level
Living room
*****
Dining room
*****
Kitchen
*****
Family room
*****
Primary Bedroom
*****
Ensuite
*****
Bedroom
*****
Bathroom
*****
Bedroom
*****
Balcony
*****
Lower level
Patio
*****
Bathroom
*****
Bedroom
*****
Kitchen
*****
Living room
*****
Bathroom
*****
Bedroom
*****
Kitchen
*****
Living room
*****
Entrance
*****
Other
Living room
*****
Kitchen
*****
Bedroom
*****
Bathroom
*****
Main level
Living room
*****
Dining room
*****
Kitchen
*****
Family room
*****
Primary Bedroom
*****
Ensuite
*****
Bedroom
*****
Bathroom
*****
Bedroom
*****
Balcony
*****
Lower level
Patio
*****
Bathroom
*****
Bedroom
*****
Kitchen
*****
Living room
*****
Bathroom
*****
Bedroom
*****
Kitchen
*****
Living room
*****
Entrance
*****
Courtesy of RE/MAX Generation
Book a Showing for this property
Please note that filling out this form you'll be registered and your phone number without the +1 part will be used as a password.
