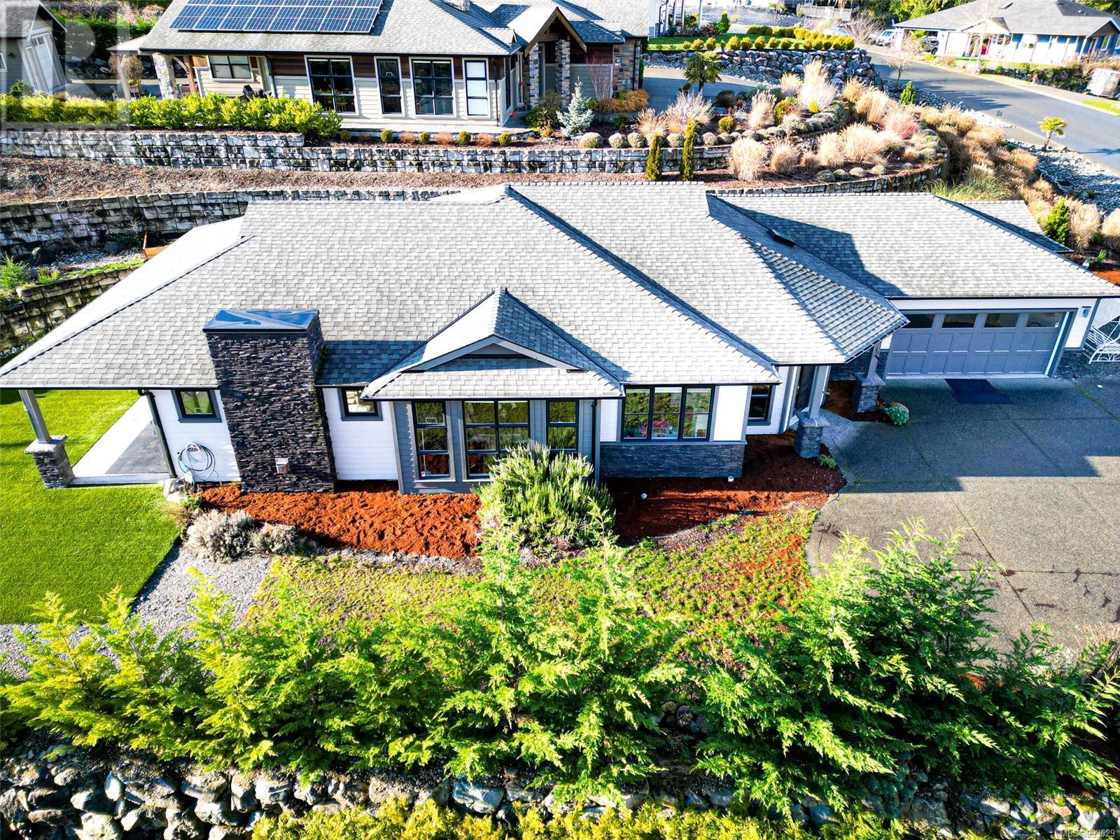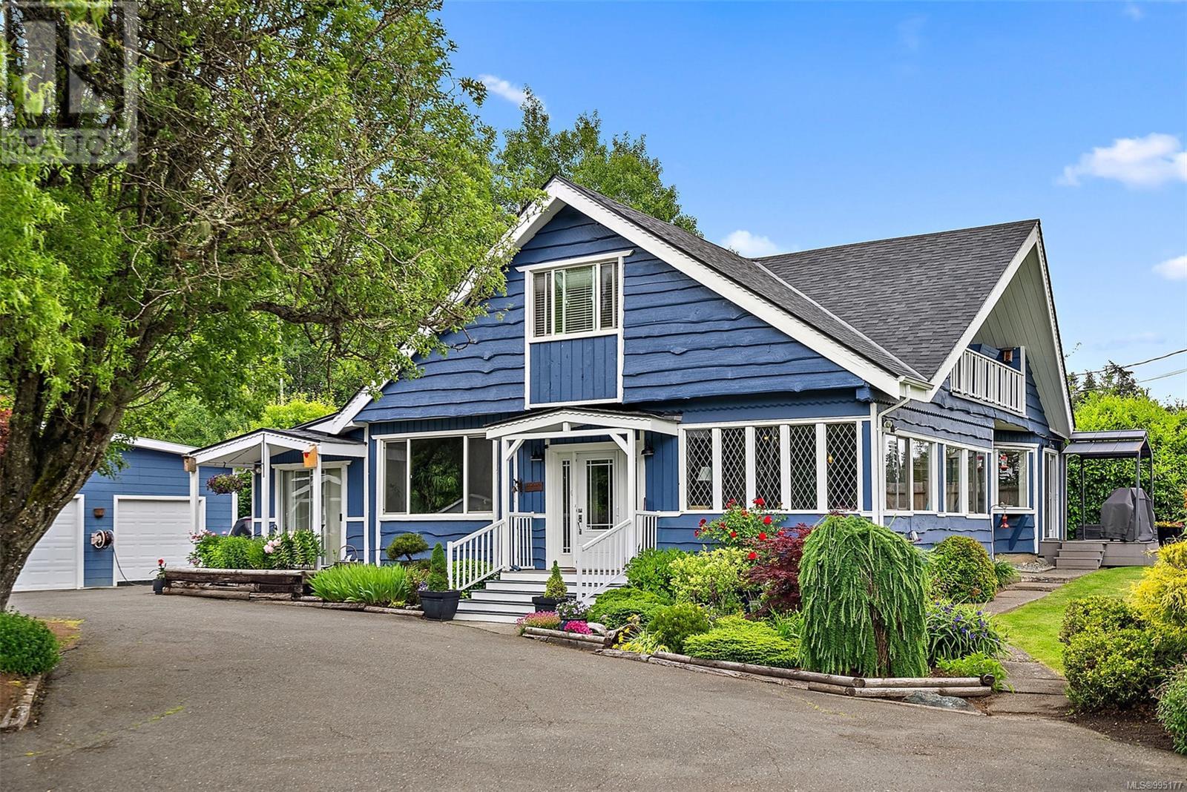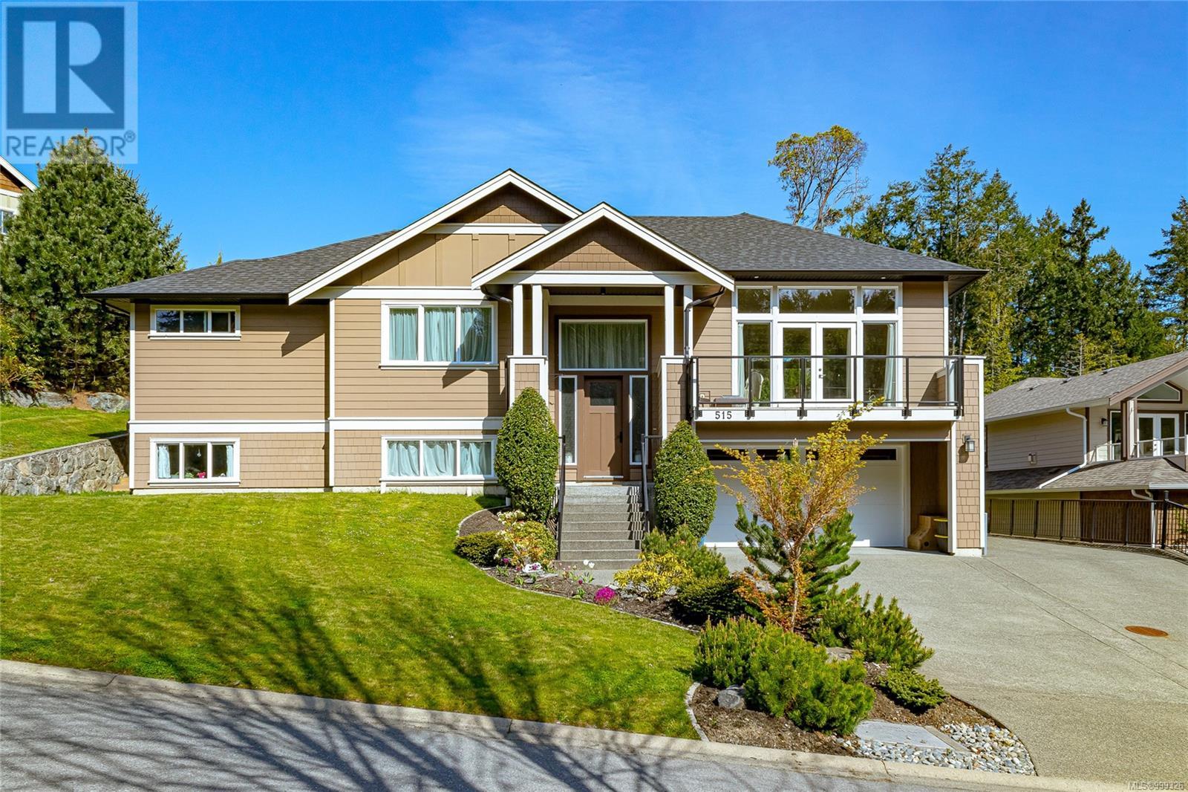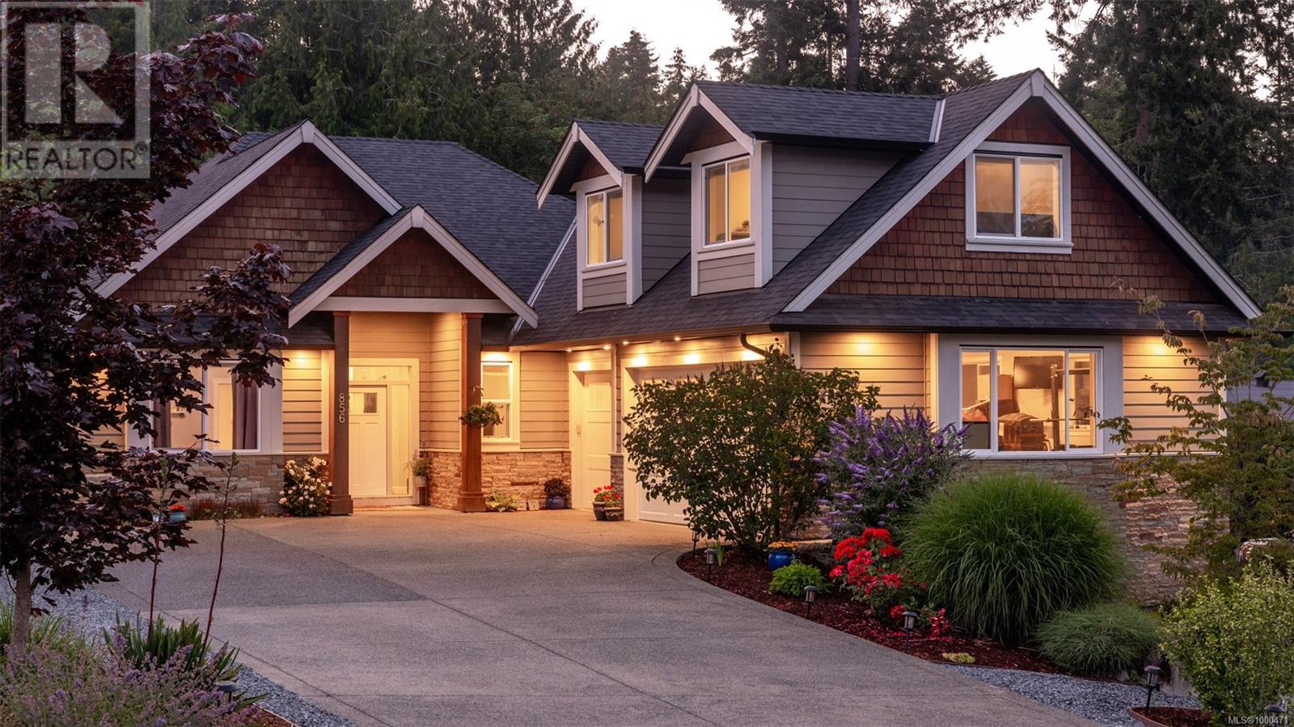Free account required
Unlock the full potential of your property search with a free account! Here's what you'll gain immediate access to:
- Exclusive Access to Every Listing
- Personalized Search Experience
- Favorite Properties at Your Fingertips
- Stay Ahead with Email Alerts
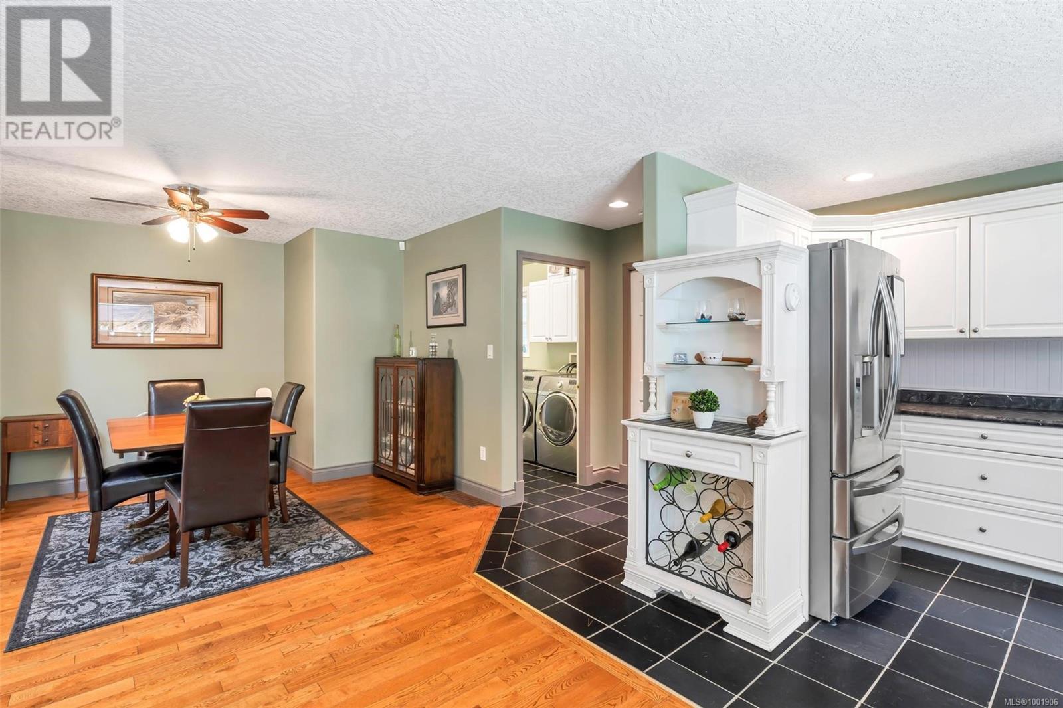
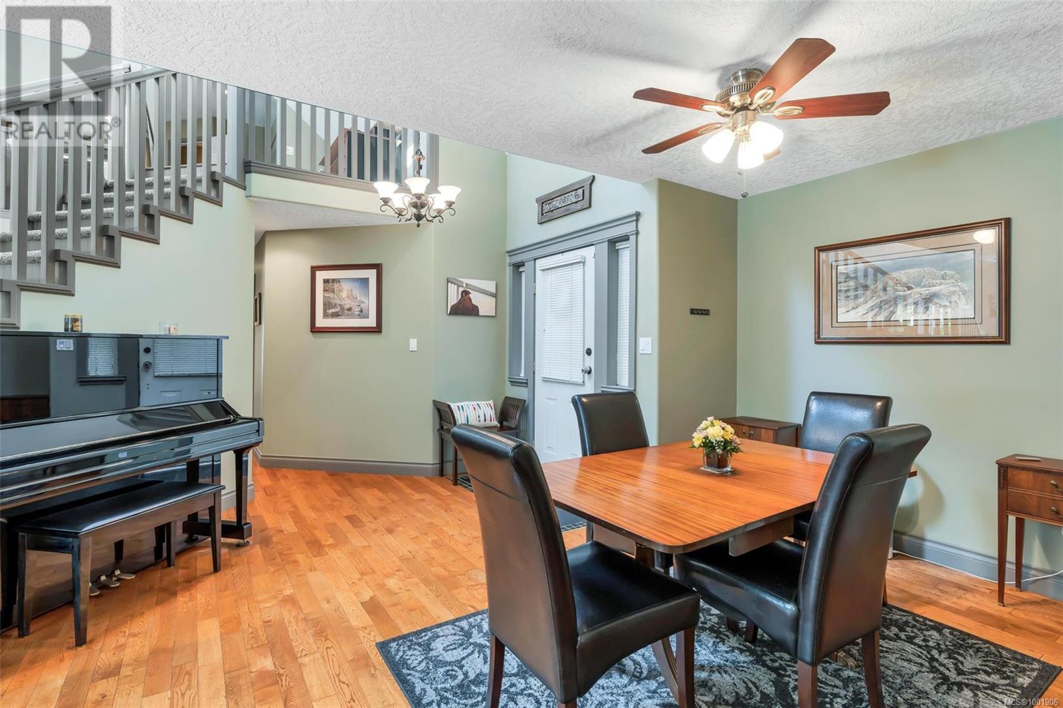
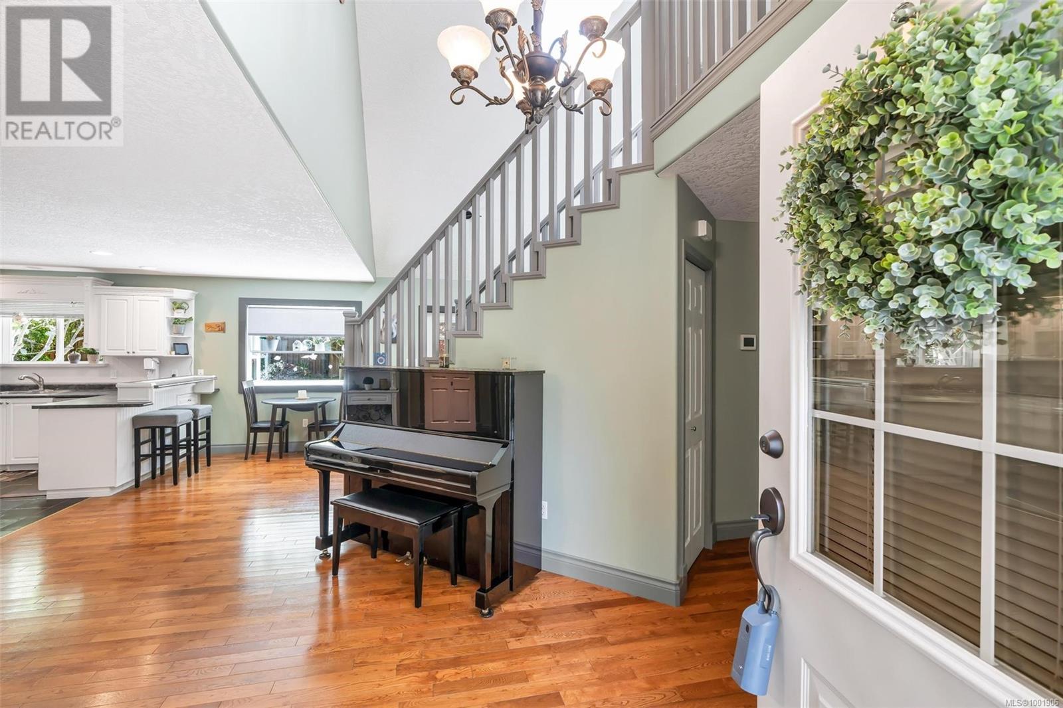
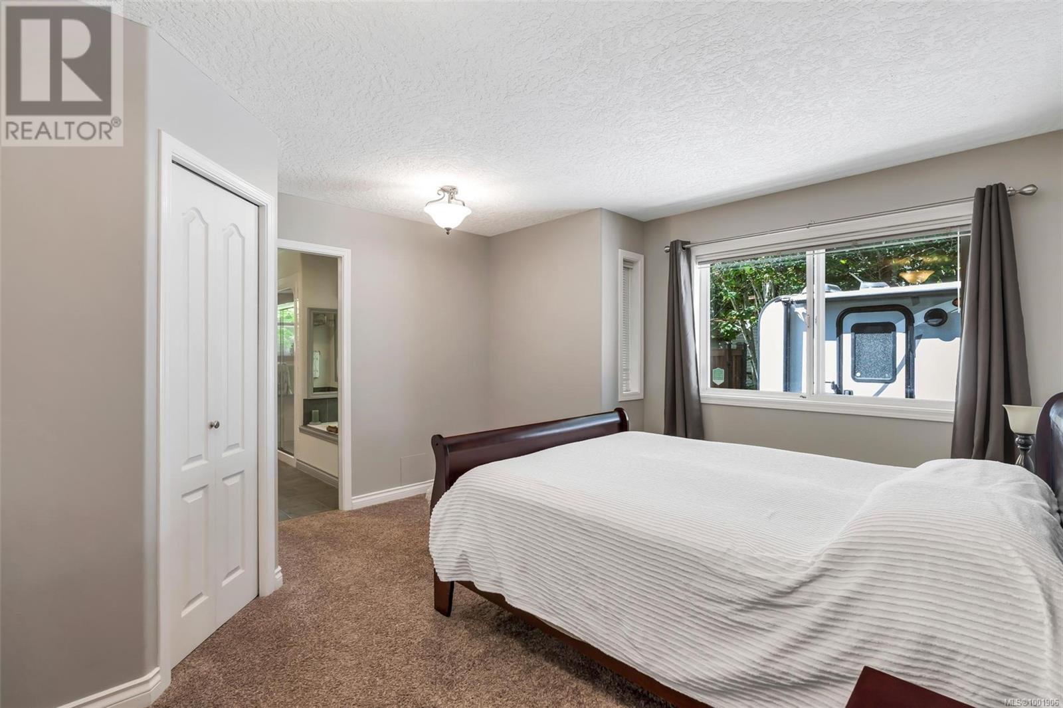
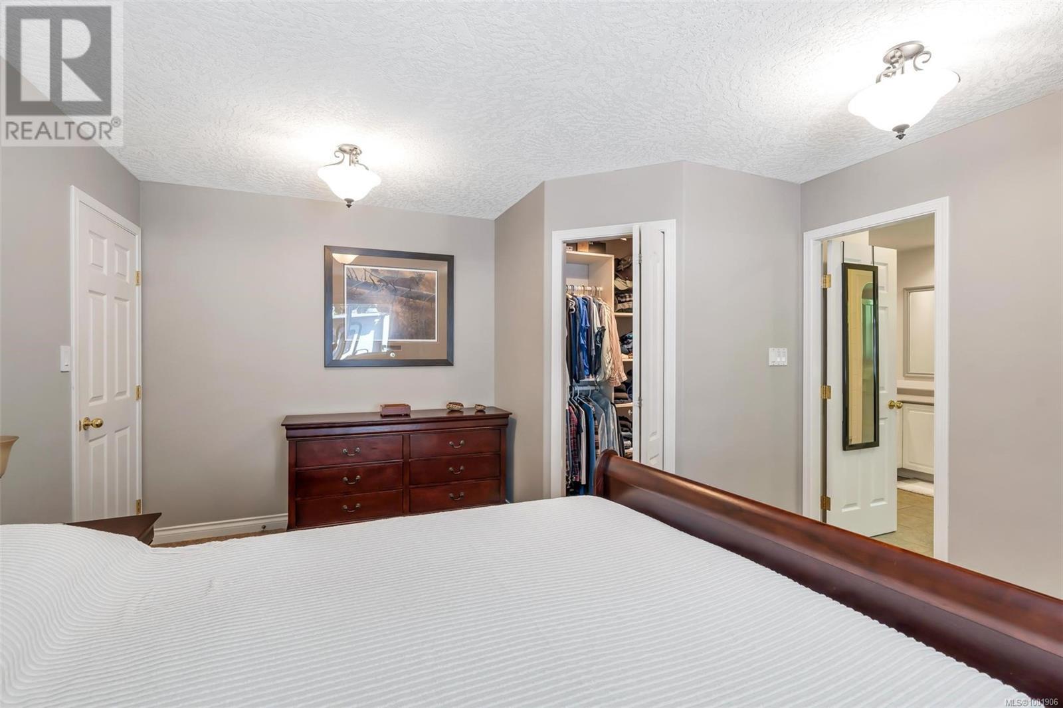
$1,150,000
608 Noowick Rd
Mill Bay, British Columbia, British Columbia, V0R2P4
MLS® Number: 1001906
Property description
O/H, SAT June 14 10AM-NOON - IMMACULATE FAMILY HOME ON LARGE PRIVATE PROPERTY - This main level living 4 bed/3 bath home has been beautifully cared-for and nicely updated. The bright kitchen offers plenty of cabinets, a newer gas range and gorgeous slate floors. The 19’ vaulted ceilings soar over the cozy living room with Valor gas fireplace and live edge mantle. Three bedrooms on the main, including the primary with ensuite, soaker tub and walk-in closet. A winding staircase leads to the upper floor with a landing study area, 4th bedroom and a comfortable family room, all open to below. There is a heat-pump for year-round comfort, a newer roof and skylights (2023), newer windows, hot water tank and paint. Set on a generous .42 acres, this sun-filled property backs onto treed greenspace, and features a stunning fully-fenced backyard haven. Covered outdoor living area with Coolaroo shades and gas bbq hookup, spacious patio and a gorgeous custom pond feature surrounded by lovely landscaping, fruit and nut trees. A real sanctuary! There is a large RV parking area, and an overheight, double garage offers space for a workshop, extra storage and access to the crawl space. This home has exceptional curb-appeal and is move-in ready!
Building information
Type
*****
Architectural Style
*****
Constructed Date
*****
Cooling Type
*****
Fireplace Present
*****
FireplaceTotal
*****
Heating Fuel
*****
Heating Type
*****
Size Interior
*****
Total Finished Area
*****
Land information
Access Type
*****
Size Irregular
*****
Size Total
*****
Rooms
Main level
Porch
*****
Entrance
*****
Dining room
*****
Laundry room
*****
Kitchen
*****
Storage
*****
Patio
*****
Living room
*****
Bedroom
*****
Bedroom
*****
Bathroom
*****
Primary Bedroom
*****
Ensuite
*****
Second level
Office
*****
Family room
*****
Bathroom
*****
Bedroom
*****
Main level
Porch
*****
Entrance
*****
Dining room
*****
Laundry room
*****
Kitchen
*****
Storage
*****
Patio
*****
Living room
*****
Bedroom
*****
Bedroom
*****
Bathroom
*****
Primary Bedroom
*****
Ensuite
*****
Second level
Office
*****
Family room
*****
Bathroom
*****
Bedroom
*****
Main level
Porch
*****
Entrance
*****
Dining room
*****
Laundry room
*****
Kitchen
*****
Storage
*****
Patio
*****
Living room
*****
Bedroom
*****
Bedroom
*****
Bathroom
*****
Primary Bedroom
*****
Ensuite
*****
Second level
Office
*****
Family room
*****
Bathroom
*****
Courtesy of Pemberton Holmes Ltd. (Dun)
Book a Showing for this property
Please note that filling out this form you'll be registered and your phone number without the +1 part will be used as a password.

