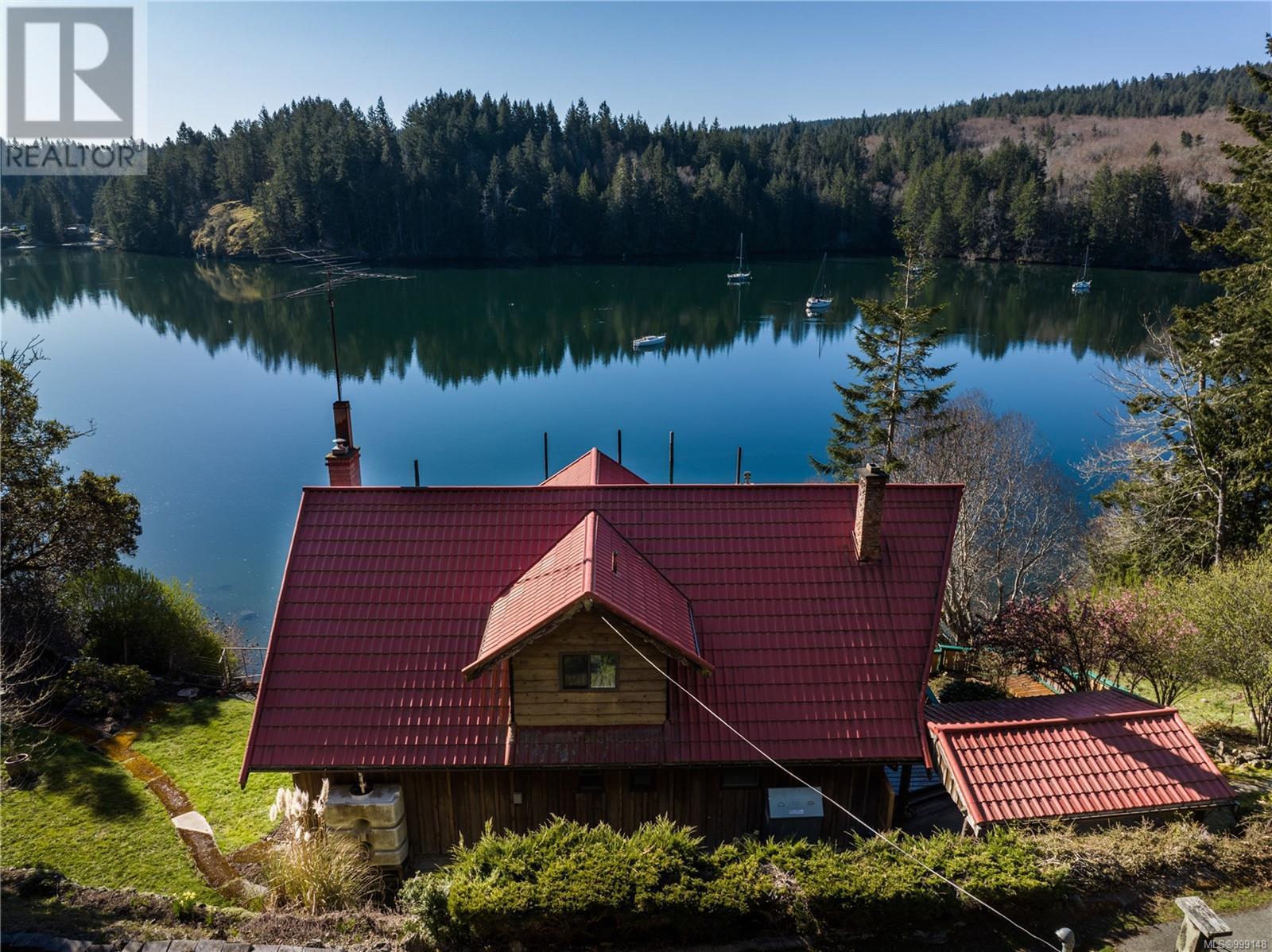Free account required
Unlock the full potential of your property search with a free account! Here's what you'll gain immediate access to:
- Exclusive Access to Every Listing
- Personalized Search Experience
- Favorite Properties at Your Fingertips
- Stay Ahead with Email Alerts
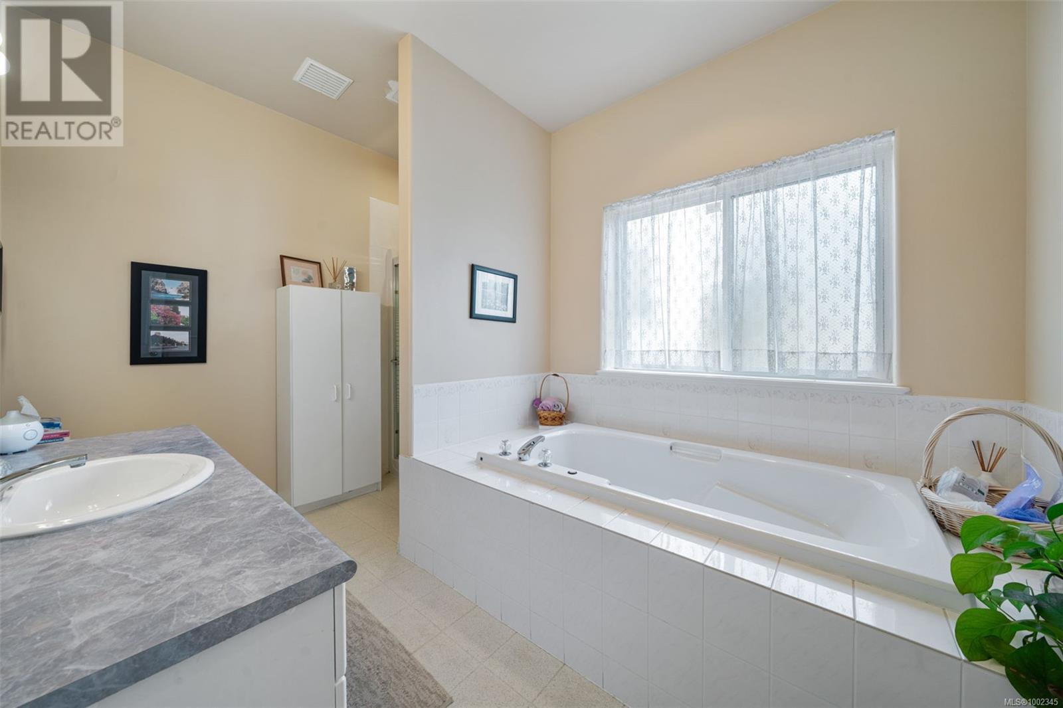
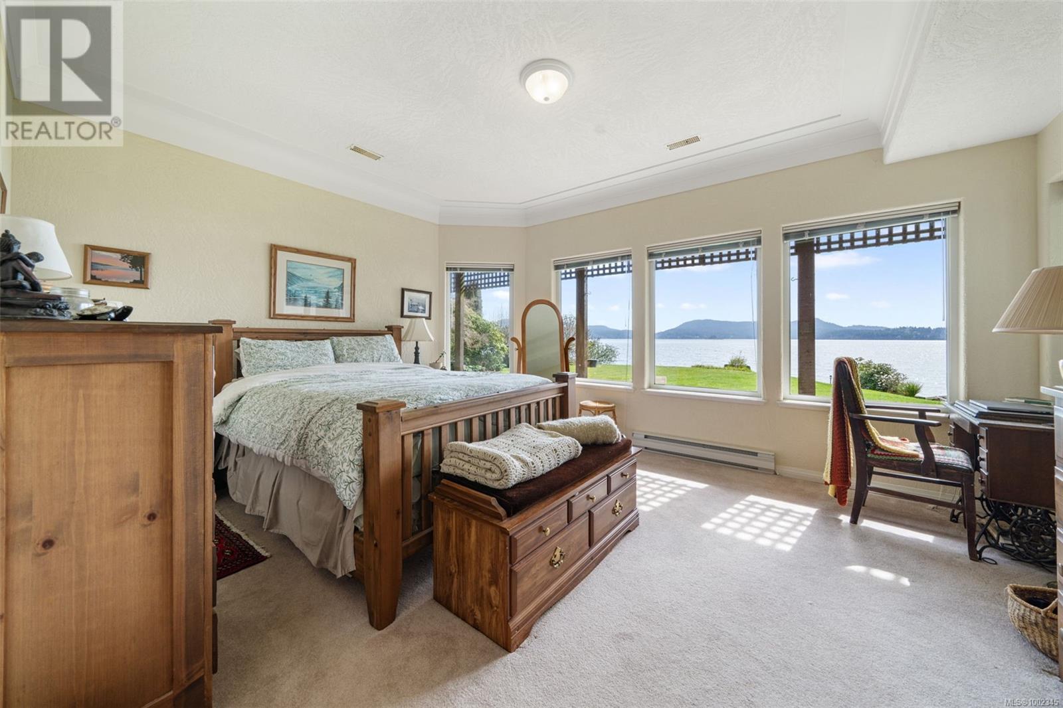
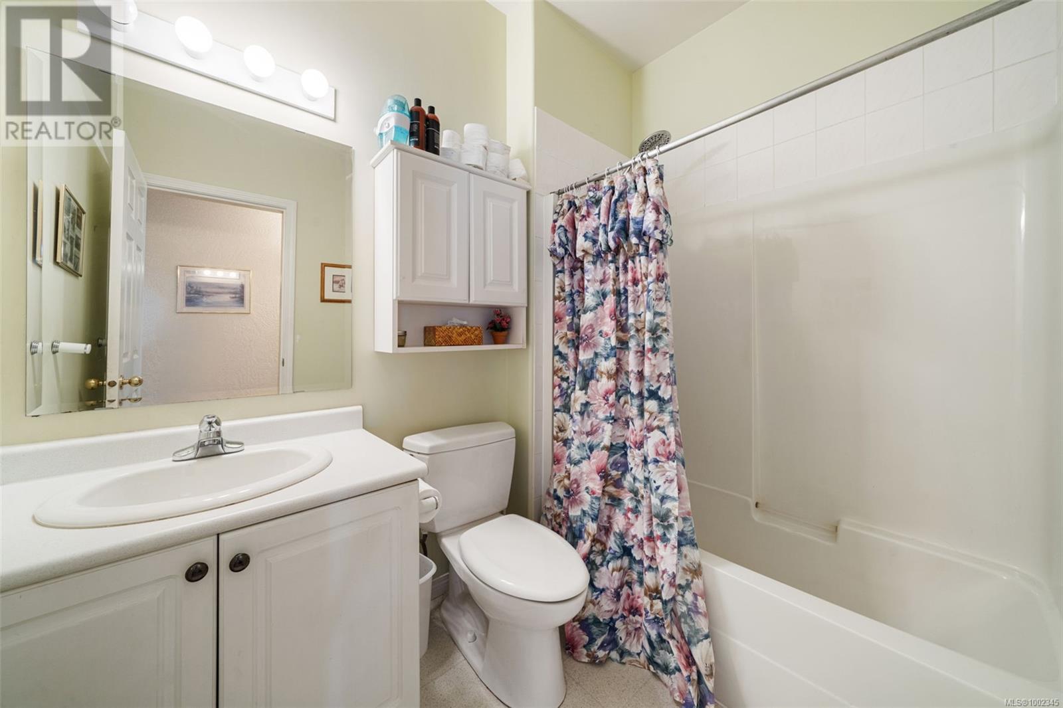
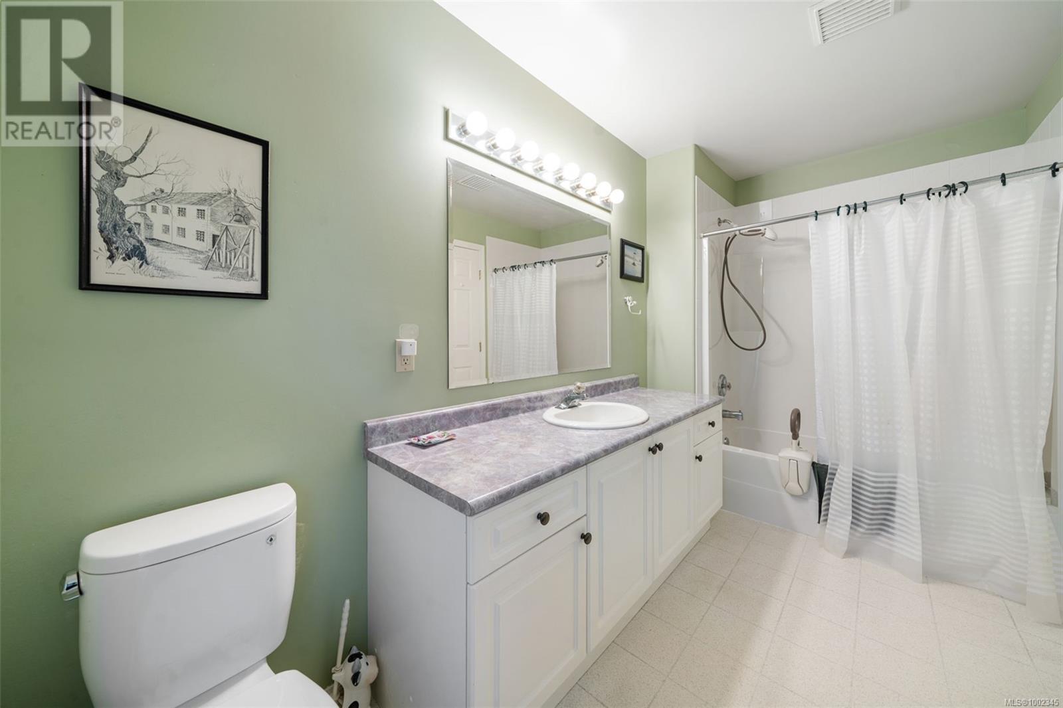
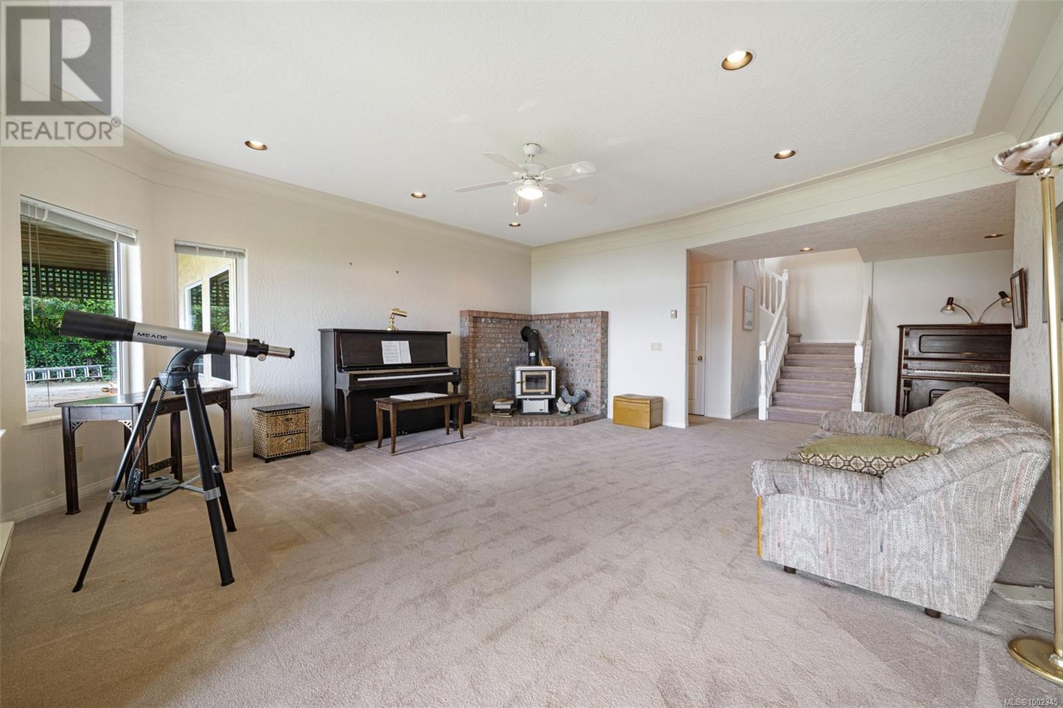
$1,999,900
5991 Sooke Rd
Sooke, British Columbia, British Columbia, V0S1N0
MLS® Number: 1002345
Property description
OCEANFRONT ESTATE! Open Sat June 21 11am-1 pm This 3,600 sq ft custom rancher with walkout basement sits on a gently sloping 0.66-acre lot with 165+ ft of southern ocean frontage. Designed to capture panoramic views, it features 3+ bedrooms, 4 baths, and seamless indoor-outdoor living. The main level boasts 1,900+ sq ft of open-concept space with expansive windows, two fireplaces, a spacious living room, dining area, and a bright kitchen that opens to a family room and covered deck. A primary bedroom on the main makes for easy one-level living, with direct garage access. Downstairs offers huge potential for Airbnb or extended family with a second master suite, third large bedroom, family room with woodstove, and ample storage. Complete with private wharf, completely rebuilt in 2024 (Shared with Neighbour) boat launch, and foreshore lease. New roof just installed. Truly a rare oceanfront gem—must be seen to be appreciated! 5991 Sooke Rd | $1,999,000 |
Building information
Type
*****
Constructed Date
*****
Cooling Type
*****
Fireplace Present
*****
FireplaceTotal
*****
Heating Type
*****
Size Interior
*****
Total Finished Area
*****
Land information
Size Irregular
*****
Size Total
*****
Rooms
Main level
Living room
*****
Office
*****
Bathroom
*****
Entrance
*****
Kitchen
*****
Eating area
*****
Living room
*****
Primary Bedroom
*****
Ensuite
*****
Balcony
*****
Balcony
*****
Balcony
*****
Porch
*****
Lower level
Primary Bedroom
*****
Ensuite
*****
Laundry room
*****
Entrance
*****
Recreation room
*****
Bedroom
*****
Bathroom
*****
Utility room
*****
Main level
Living room
*****
Office
*****
Bathroom
*****
Entrance
*****
Kitchen
*****
Eating area
*****
Living room
*****
Primary Bedroom
*****
Ensuite
*****
Balcony
*****
Balcony
*****
Balcony
*****
Porch
*****
Lower level
Primary Bedroom
*****
Ensuite
*****
Laundry room
*****
Entrance
*****
Recreation room
*****
Bedroom
*****
Bathroom
*****
Utility room
*****
Main level
Living room
*****
Office
*****
Bathroom
*****
Entrance
*****
Kitchen
*****
Eating area
*****
Living room
*****
Primary Bedroom
*****
Courtesy of Maxxam Realty Ltd.
Book a Showing for this property
Please note that filling out this form you'll be registered and your phone number without the +1 part will be used as a password.
