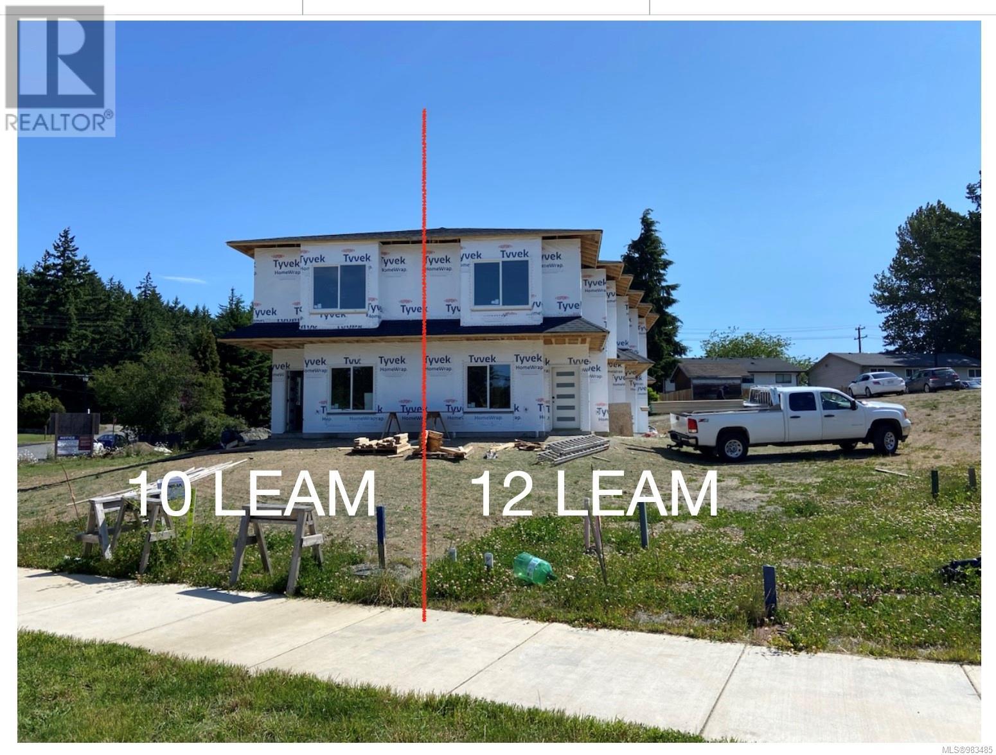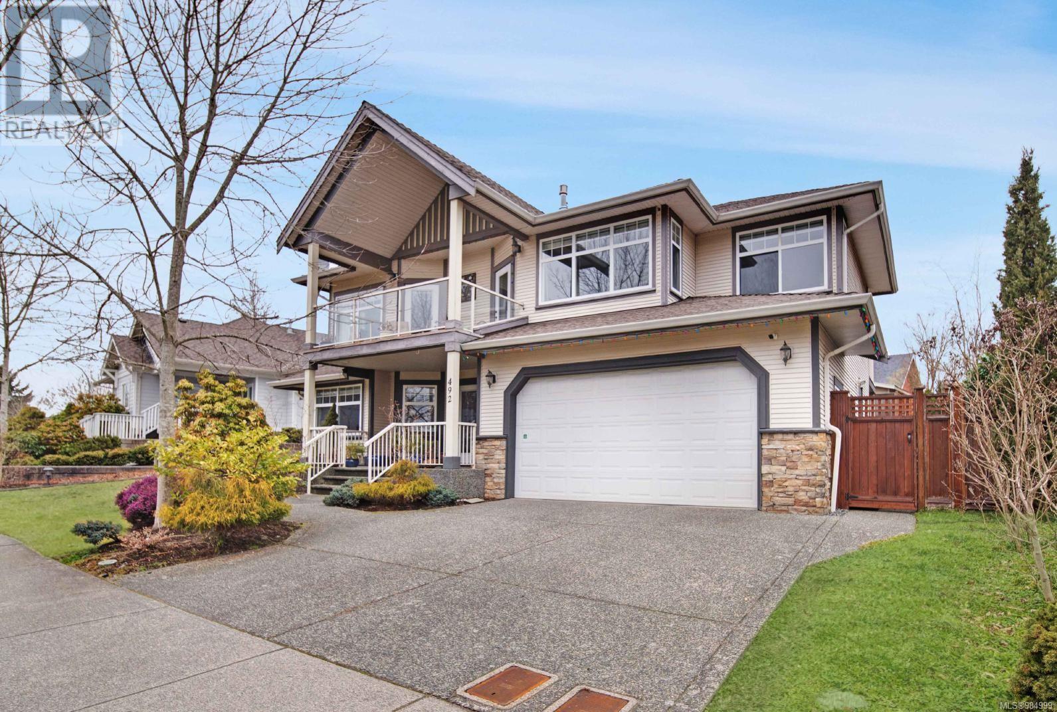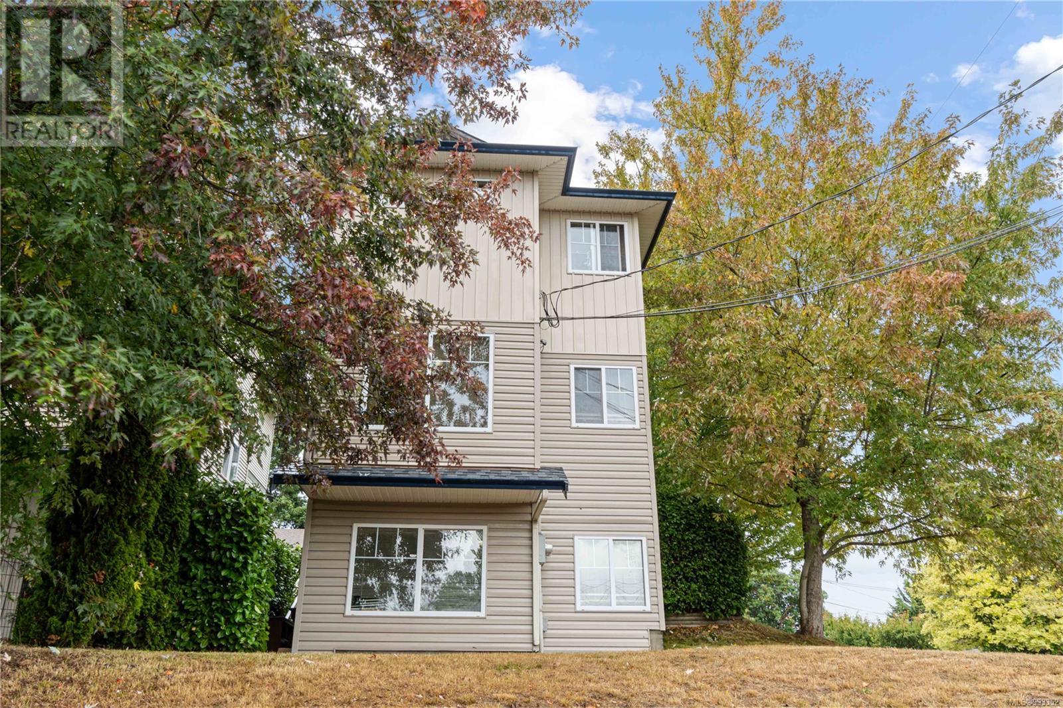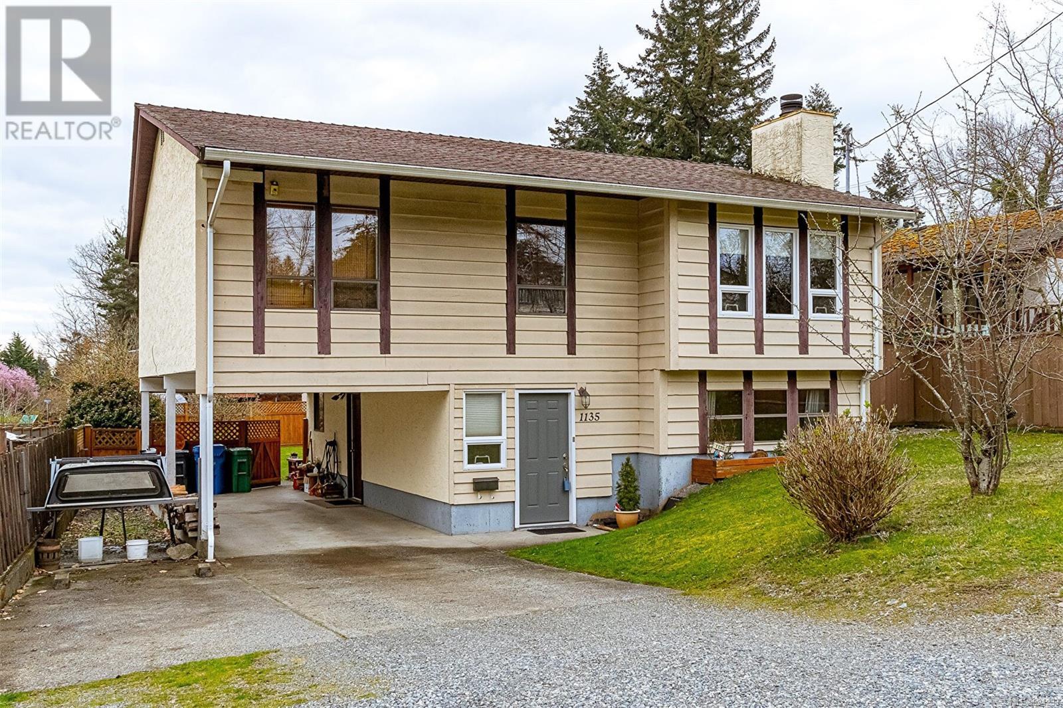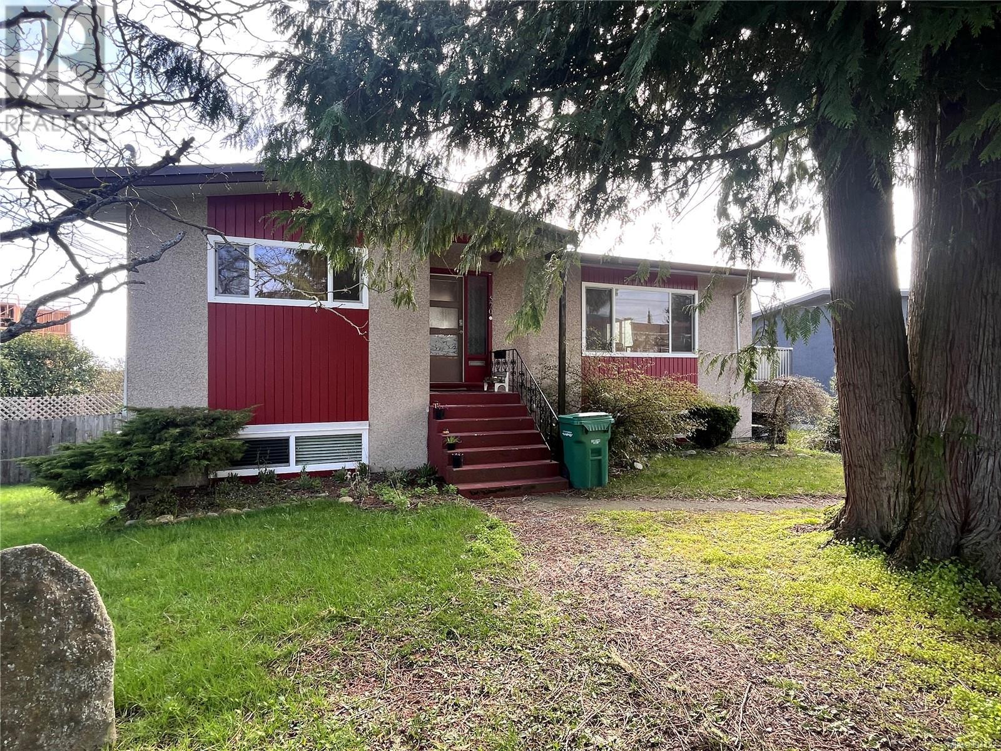Free account required
Unlock the full potential of your property search with a free account! Here's what you'll gain immediate access to:
- Exclusive Access to Every Listing
- Personalized Search Experience
- Favorite Properties at Your Fingertips
- Stay Ahead with Email Alerts

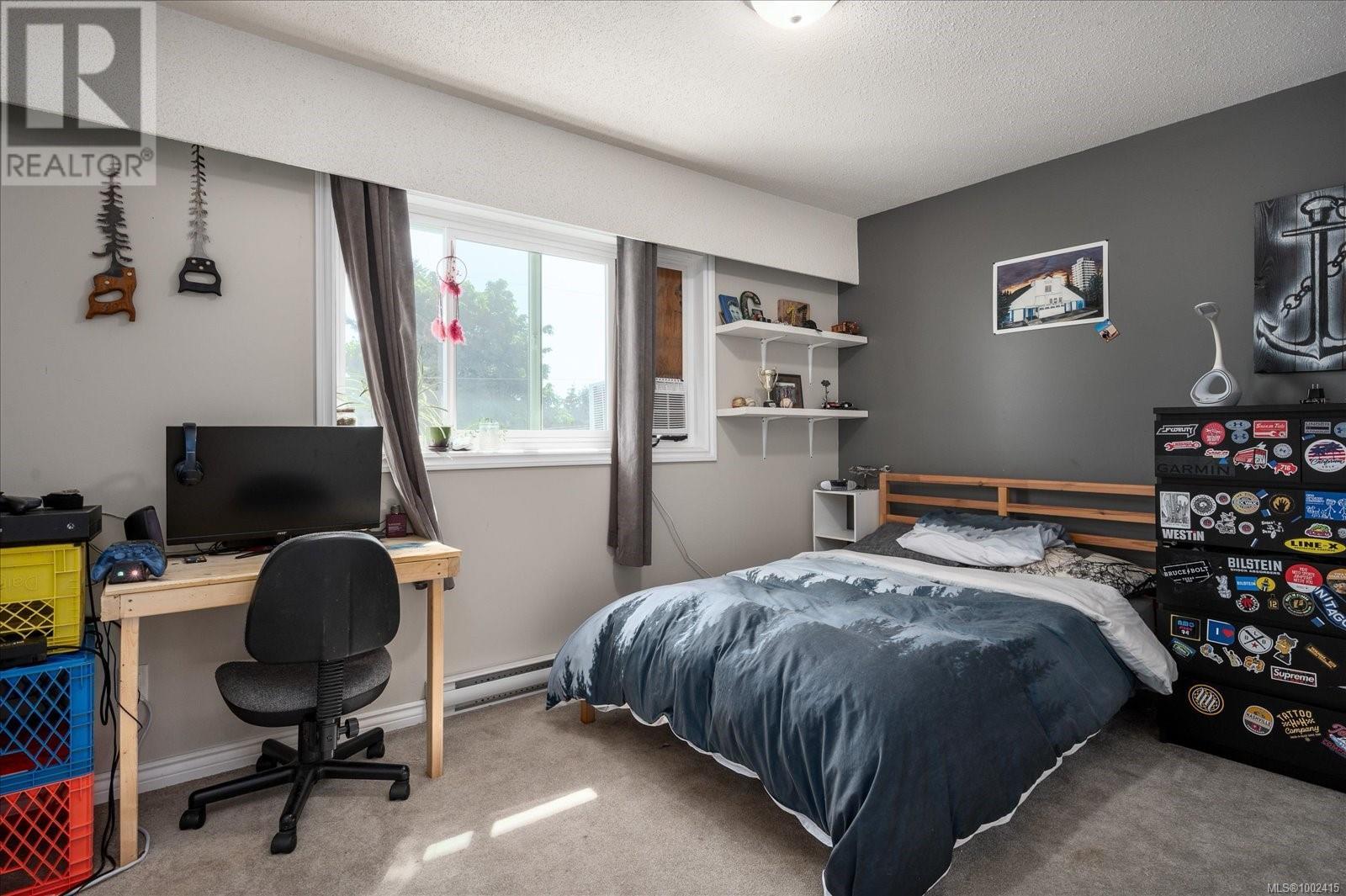
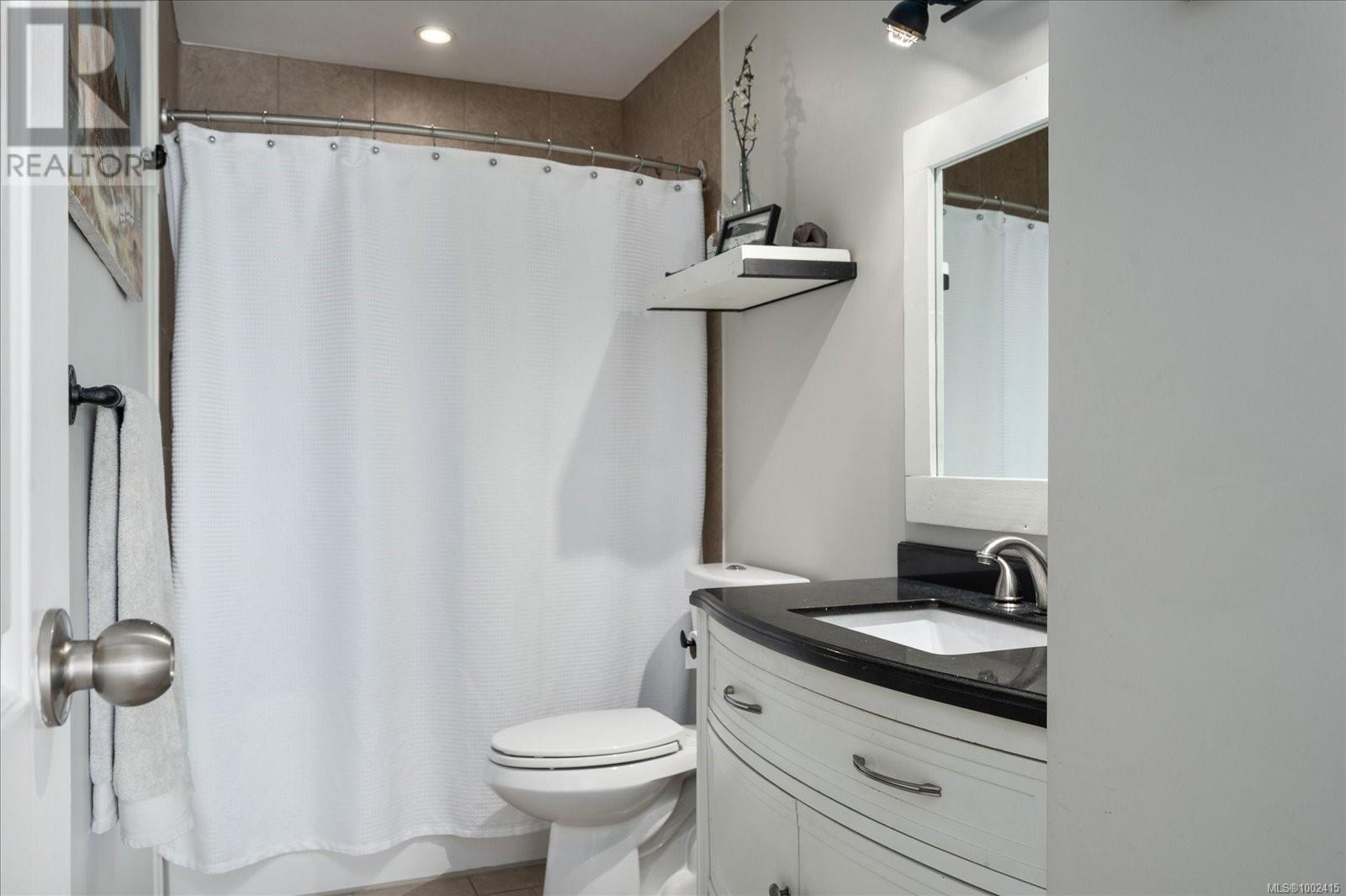

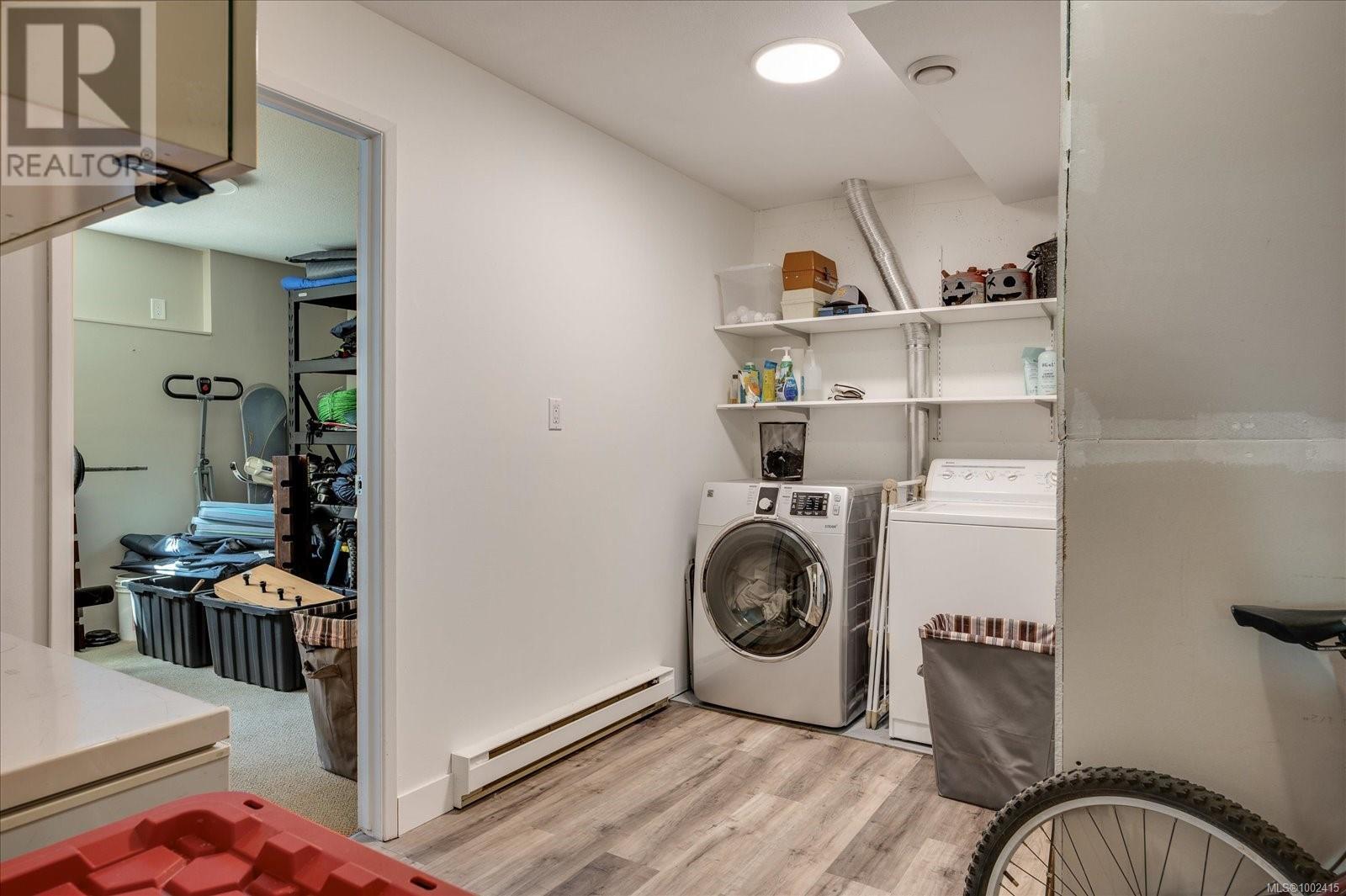
$849,900
281 Twiggly Wiggly Rd
Nanaimo, British Columbia, British Columbia, V9R6S5
MLS® Number: 1002415
Property description
Nestled in the welcoming Westwood Lake neighbourhood of Nanaimo, this well-maintained 5-bedroom, 3-bathroom home is full of charm—and space! With beautiful ocean and mountain views, over 2,100 sq. ft. of living space, and a generous 0.18-acre lot, it’s a great fit for growing families, extended households, or anyone looking for a little extra income. The lower level greets you with a roomy entryway, a big bedroom, laundry area, and a bright one-bedroom suite complete with its own ensuite, kitchenette, and private yard—perfect for guests, in-laws, or renters. Upstairs, you’ll find a spacious, inviting layout featuring a well-equipped kitchen with bar seating and adjoining dining area that opens to a sunny back deck (hello, summer BBQs!), and a spacious living room with built-ins and a second deck to soak in the view. There are three comfortable bedrooms up, including a primary bedroom with its own 3-piece ensuite. Outside, the fenced backyard is private and peaceful, with raised garden beds, a partially covered deck, and even space for your RV. Bonus features include a heat recovery ventilation (HRV) system, connected natural gas and new fencing. Located just a short walk to Westwood Lake’s popular beach and scenic trails, this home truly has it all — space, versatility, and an unbeatable location. Measurements and data are approximate; verify if important.
Building information
Type
*****
Constructed Date
*****
Cooling Type
*****
Heating Fuel
*****
Heating Type
*****
Size Interior
*****
Total Finished Area
*****
Land information
Access Type
*****
Size Irregular
*****
Size Total
*****
Rooms
Main level
Bathroom
*****
Ensuite
*****
Balcony
*****
Bedroom
*****
Bedroom
*****
Dining room
*****
Kitchen
*****
Living room
*****
Primary Bedroom
*****
Lower level
Ensuite
*****
Bedroom
*****
Family room
*****
Entrance
*****
Kitchen
*****
Porch
*****
Bedroom
*****
Laundry room
*****
Main level
Bathroom
*****
Ensuite
*****
Balcony
*****
Bedroom
*****
Bedroom
*****
Dining room
*****
Kitchen
*****
Living room
*****
Primary Bedroom
*****
Lower level
Ensuite
*****
Bedroom
*****
Family room
*****
Entrance
*****
Kitchen
*****
Porch
*****
Bedroom
*****
Laundry room
*****
Main level
Bathroom
*****
Ensuite
*****
Balcony
*****
Bedroom
*****
Bedroom
*****
Dining room
*****
Kitchen
*****
Living room
*****
Primary Bedroom
*****
Lower level
Ensuite
*****
Bedroom
*****
Family room
*****
Entrance
*****
Kitchen
*****
Porch
*****
Bedroom
*****
Courtesy of Century 21 Harbour Realty Ltd.
Book a Showing for this property
Please note that filling out this form you'll be registered and your phone number without the +1 part will be used as a password.
