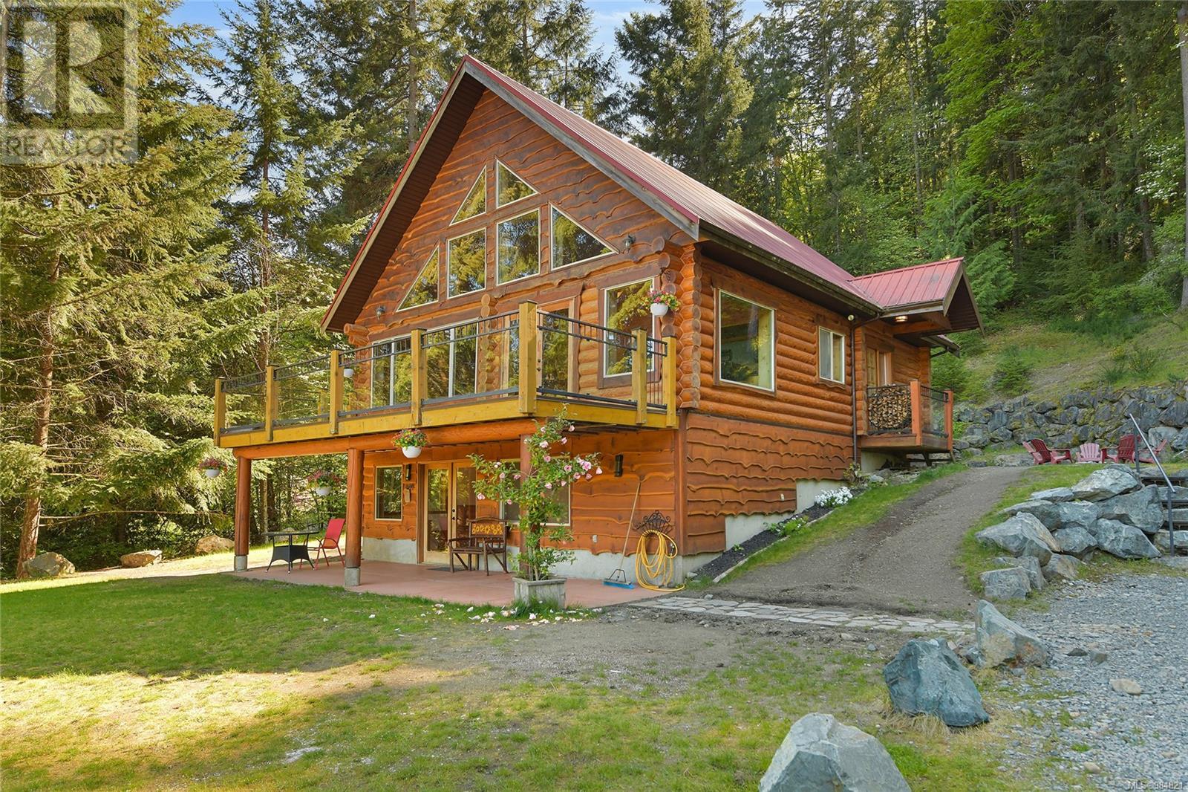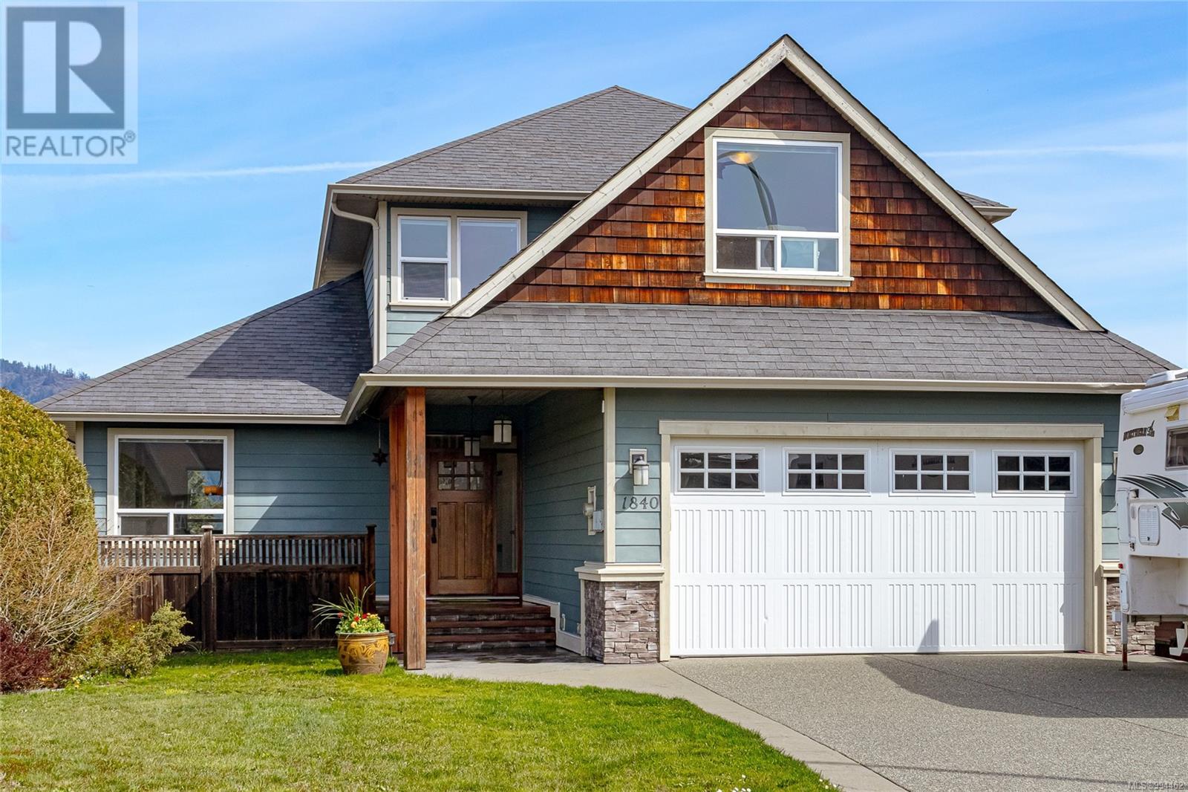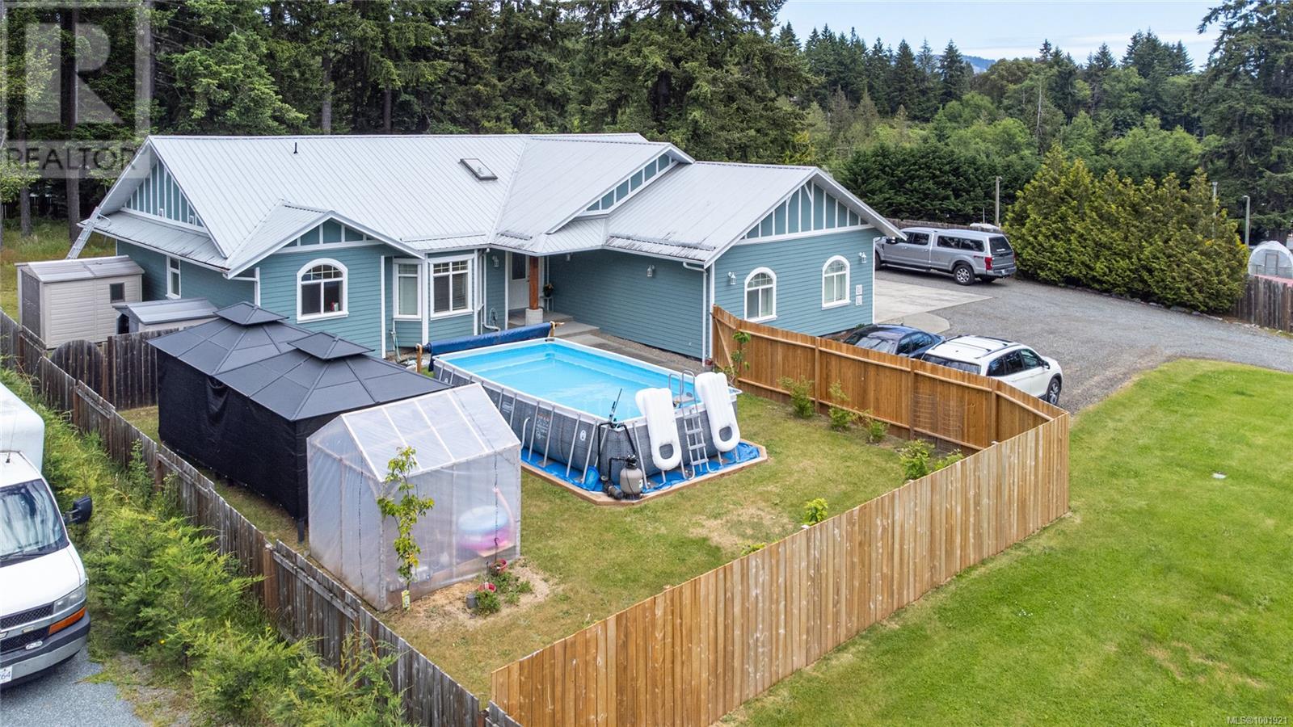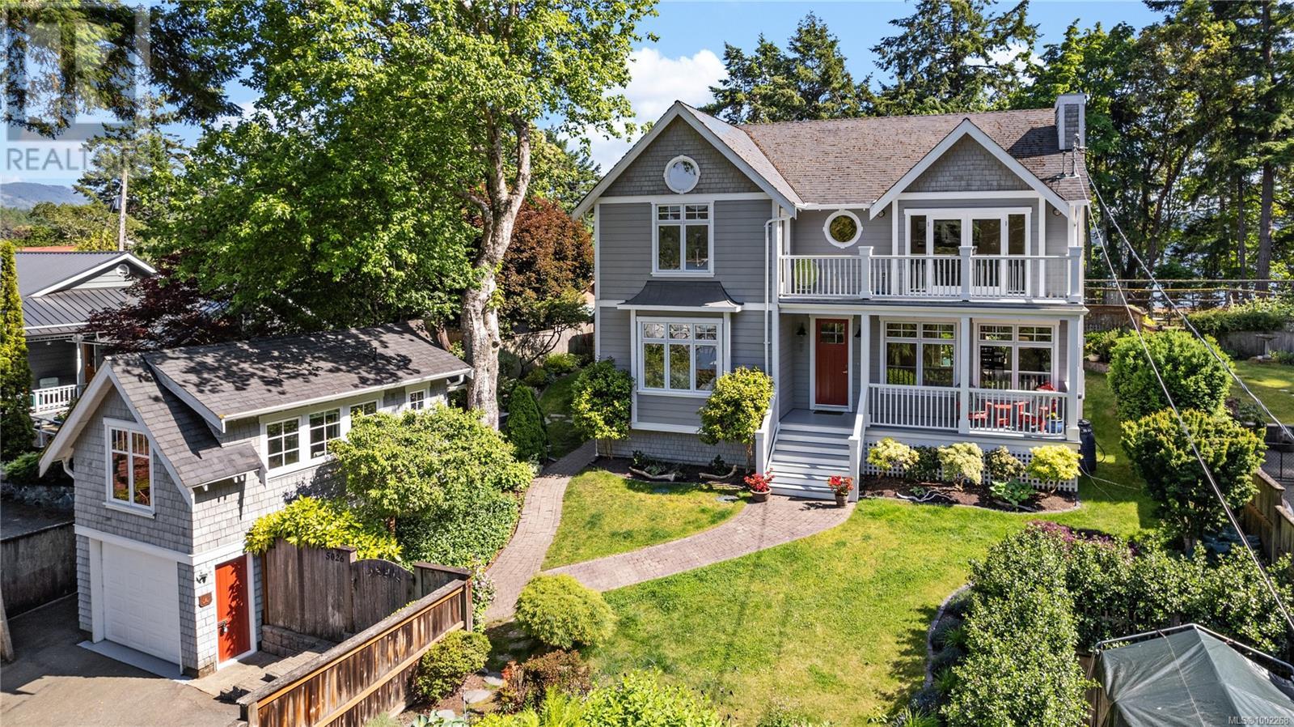Free account required
Unlock the full potential of your property search with a free account! Here's what you'll gain immediate access to:
- Exclusive Access to Every Listing
- Personalized Search Experience
- Favorite Properties at Your Fingertips
- Stay Ahead with Email Alerts
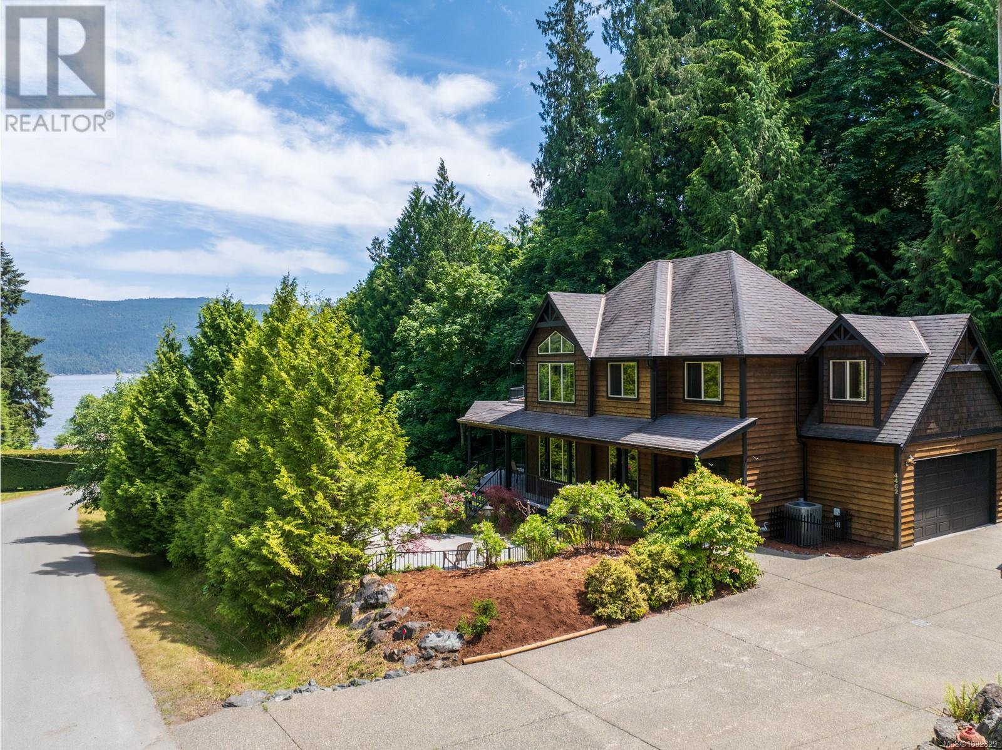
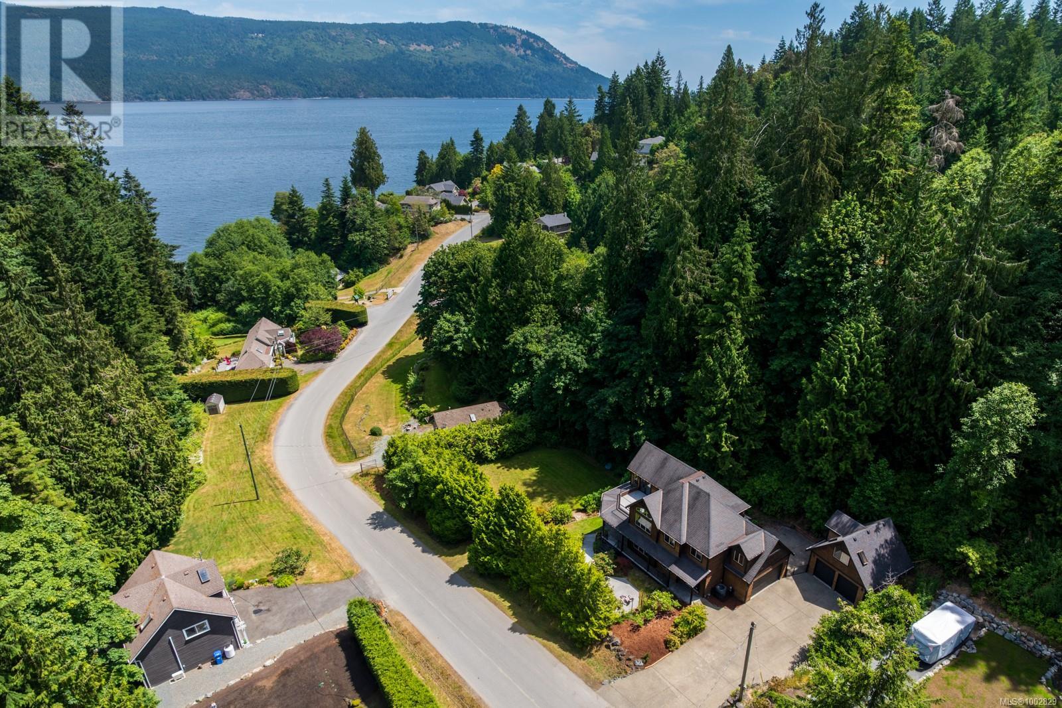
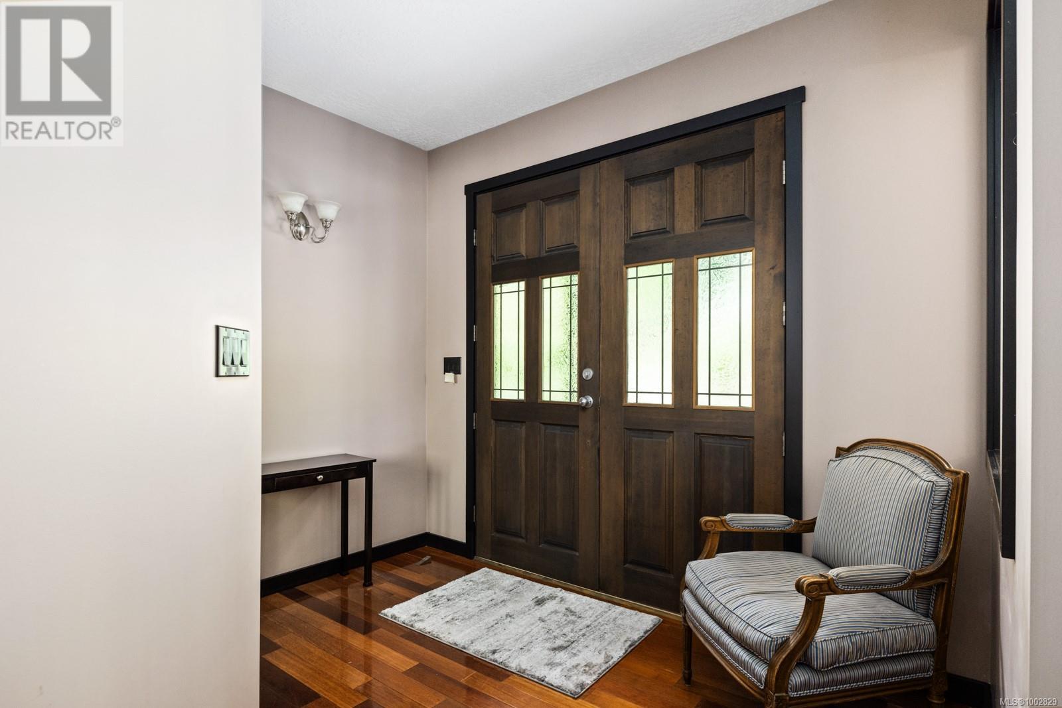
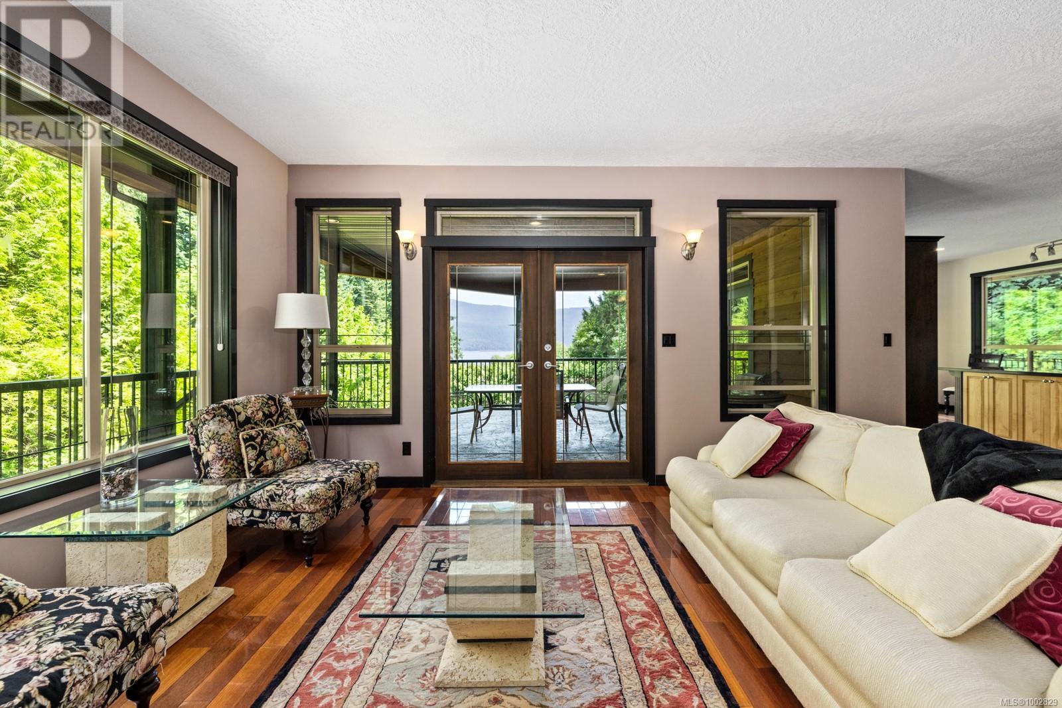
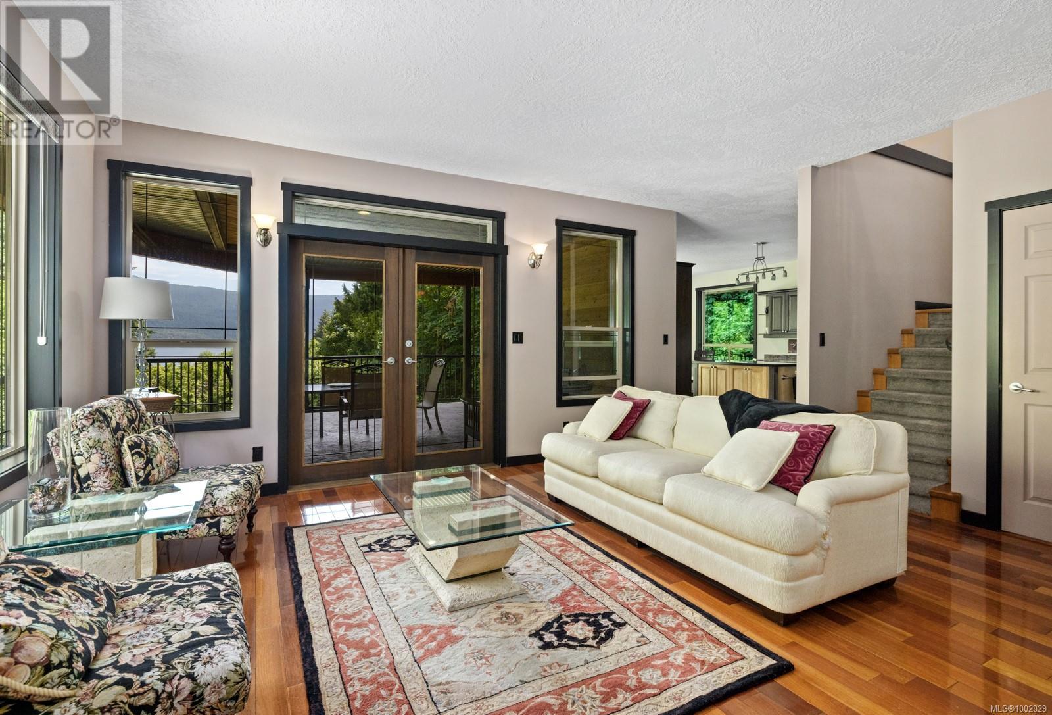
$1,349,000
4462 Kingscote Rd
Cowichan Bay, British Columbia, British Columbia, V0R1N2
MLS® Number: 1002829
Property description
Just a short stroll to the beach and resting on just under an acre, is this lovely 4 bed/4bath home. From the entrance you are welcomed to the main living space and drawn towards the ocean views and out through French doors to a wrap around covered deck. The open plan kitchen / dinning areas feature a large central island, plenty of prep & storage space and take full advantage of the views through a large picture window. The primary suite up is the ideal space to unwind anytime of day. With access to a private rooftop deck, 5 pcs ensuite, walk-in closet, as well as a cozy sitting room that’s drenched in natural light that also opens onto the rooftop deck. Downstairs there is a large rec room, as well as the 4th bedroom and den. This space has a separate entrance and is roughed in for additional accommodation. A detached 2 bay garage is the perfect workshop / hobby space and the bonus room above would be an excellent gym, yoga studio etc... This is a great and peaceful location tucked away by the ocean yet just a short drive to all amenities.
Building information
Type
*****
Constructed Date
*****
Cooling Type
*****
Fireplace Present
*****
FireplaceTotal
*****
Heating Fuel
*****
Heating Type
*****
Size Interior
*****
Total Finished Area
*****
Land information
Access Type
*****
Size Irregular
*****
Size Total
*****
Rooms
Other
Workshop
*****
Bonus Room
*****
Main level
Entrance
*****
Living room
*****
Kitchen
*****
Dining room
*****
Laundry room
*****
Bathroom
*****
Patio
*****
Patio
*****
Patio
*****
Lower level
Recreation room
*****
Bedroom
*****
Utility room
*****
Den
*****
Bathroom
*****
Second level
Primary Bedroom
*****
Bedroom
*****
Bedroom
*****
Family room
*****
Ensuite
*****
Bathroom
*****
Bonus Room
*****
Other
Workshop
*****
Bonus Room
*****
Main level
Entrance
*****
Living room
*****
Kitchen
*****
Dining room
*****
Laundry room
*****
Bathroom
*****
Patio
*****
Patio
*****
Patio
*****
Lower level
Recreation room
*****
Bedroom
*****
Utility room
*****
Den
*****
Bathroom
*****
Second level
Primary Bedroom
*****
Bedroom
*****
Bedroom
*****
Family room
*****
Ensuite
*****
Bathroom
*****
Bonus Room
*****
Other
Workshop
*****
Bonus Room
*****
Main level
Entrance
*****
Living room
*****
Courtesy of D.F.H. Real Estate Ltd. (CwnBy)
Book a Showing for this property
Please note that filling out this form you'll be registered and your phone number without the +1 part will be used as a password.
