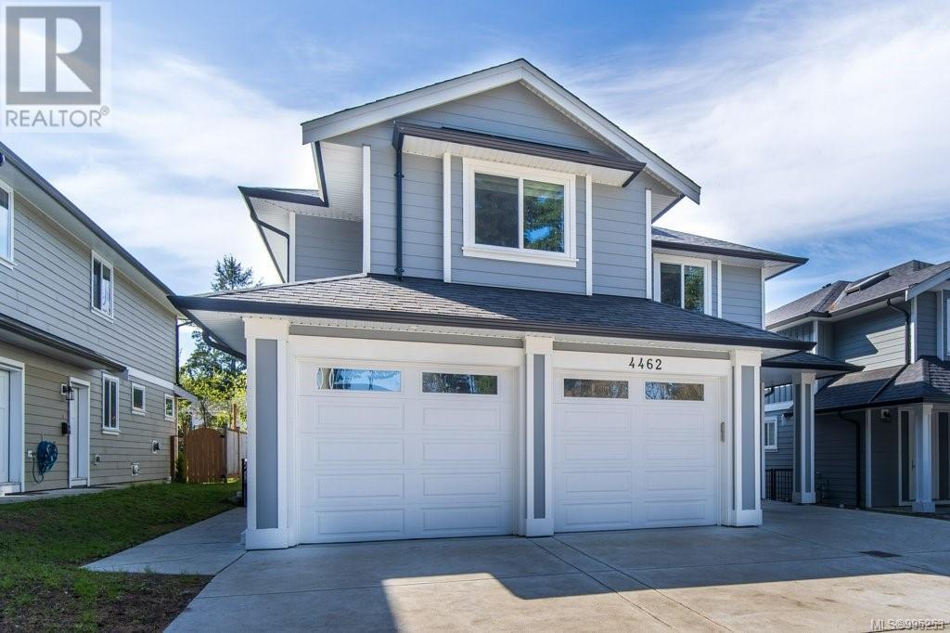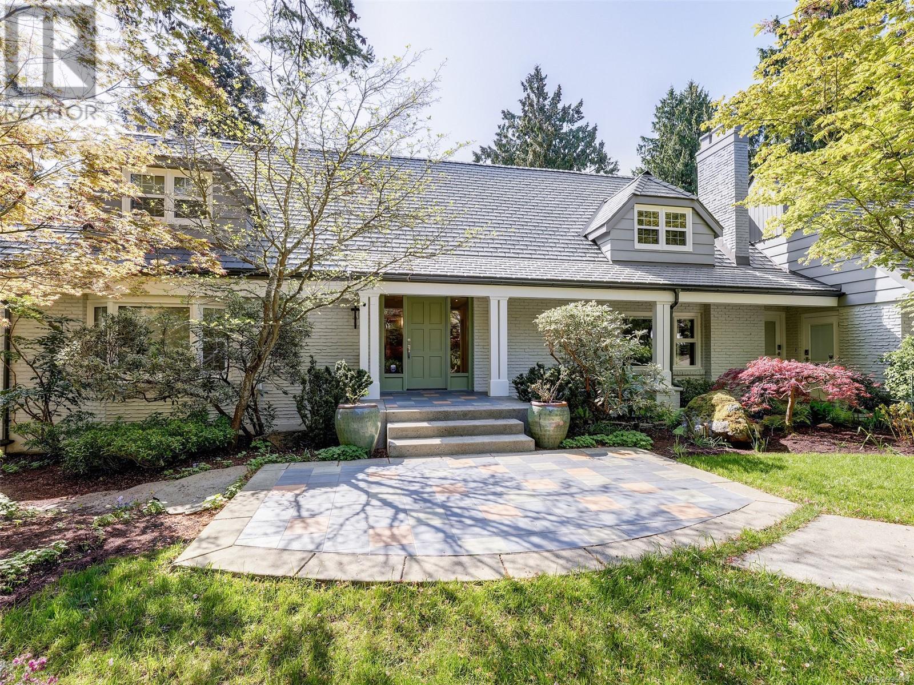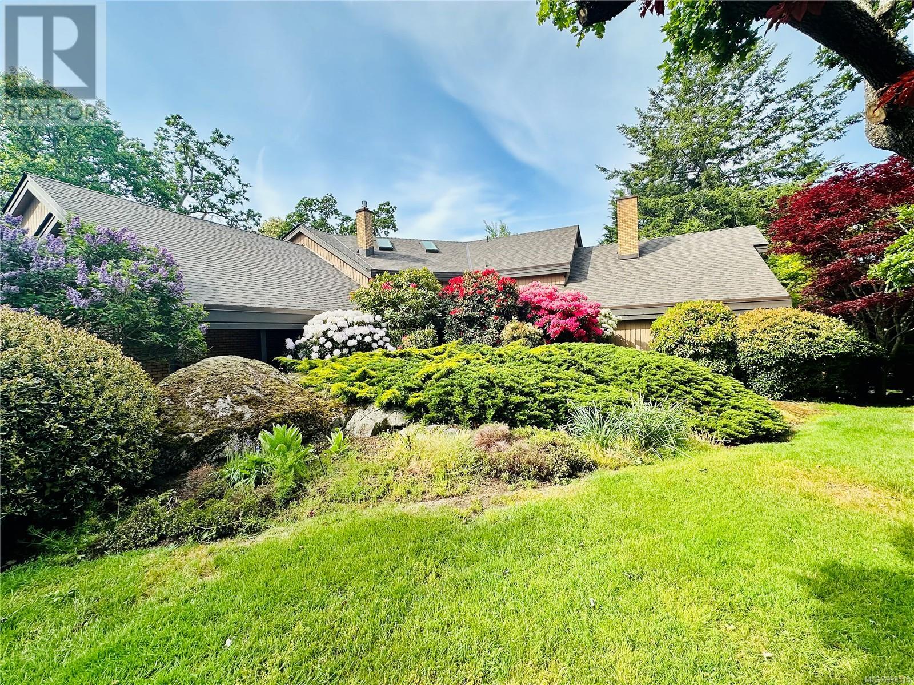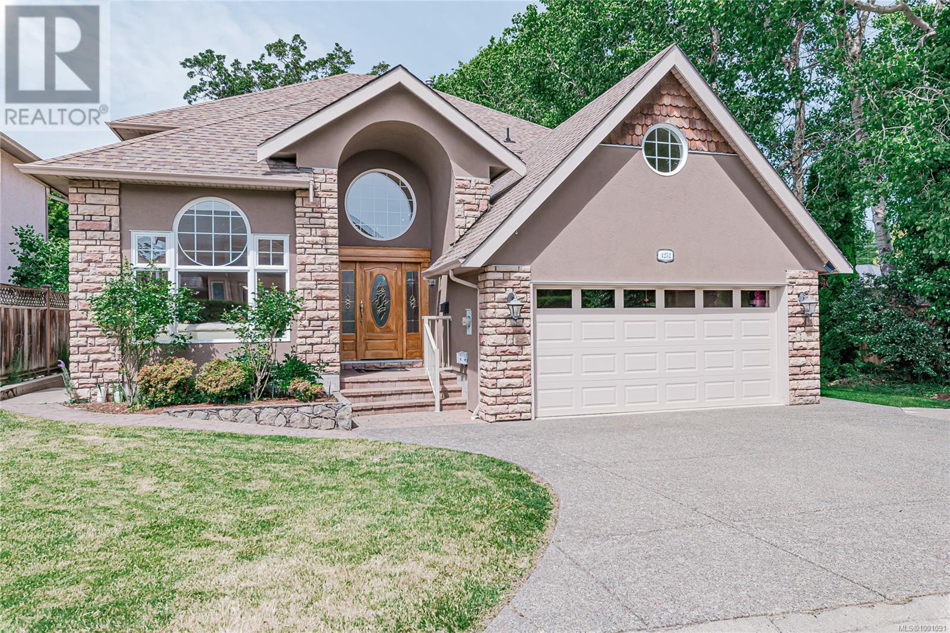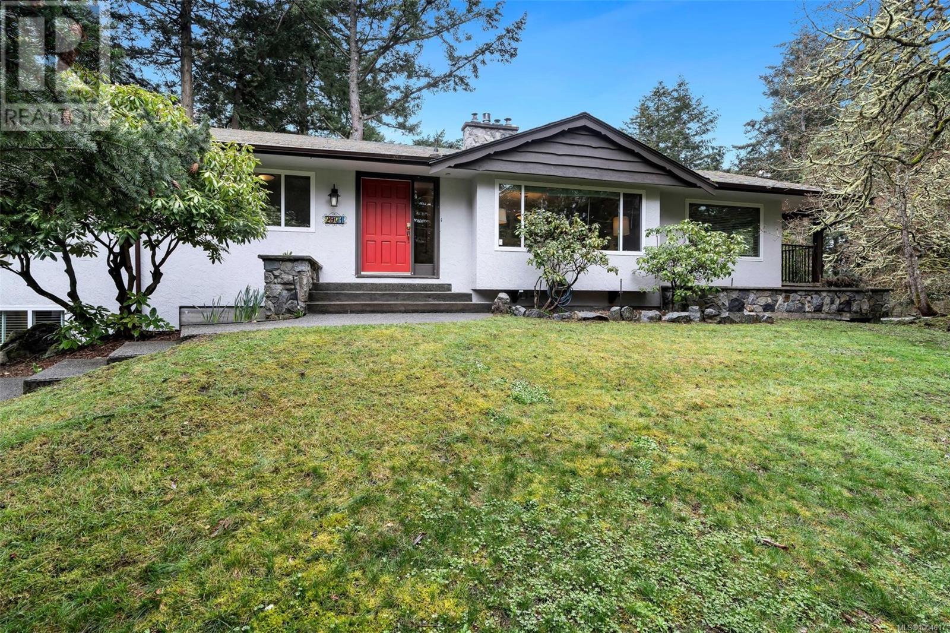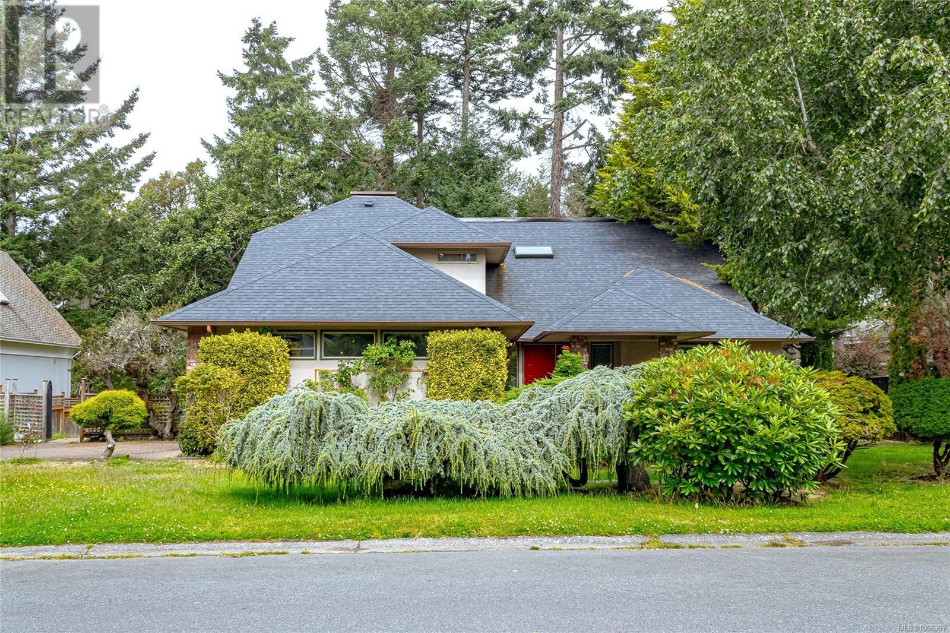Free account required
Unlock the full potential of your property search with a free account! Here's what you'll gain immediate access to:
- Exclusive Access to Every Listing
- Personalized Search Experience
- Favorite Properties at Your Fingertips
- Stay Ahead with Email Alerts
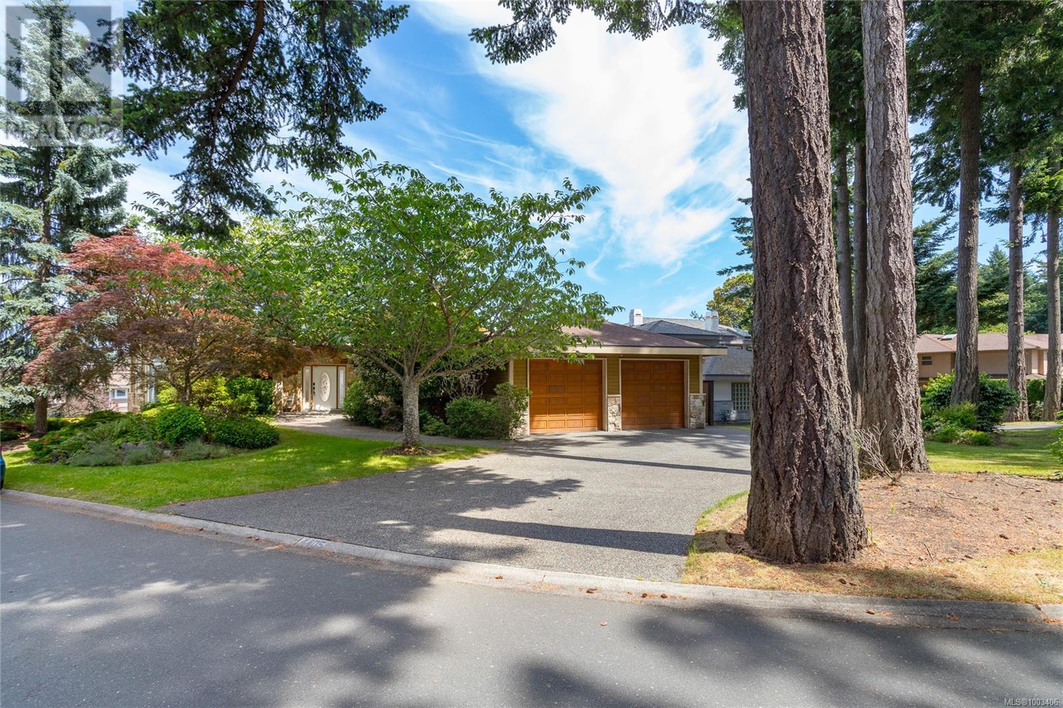
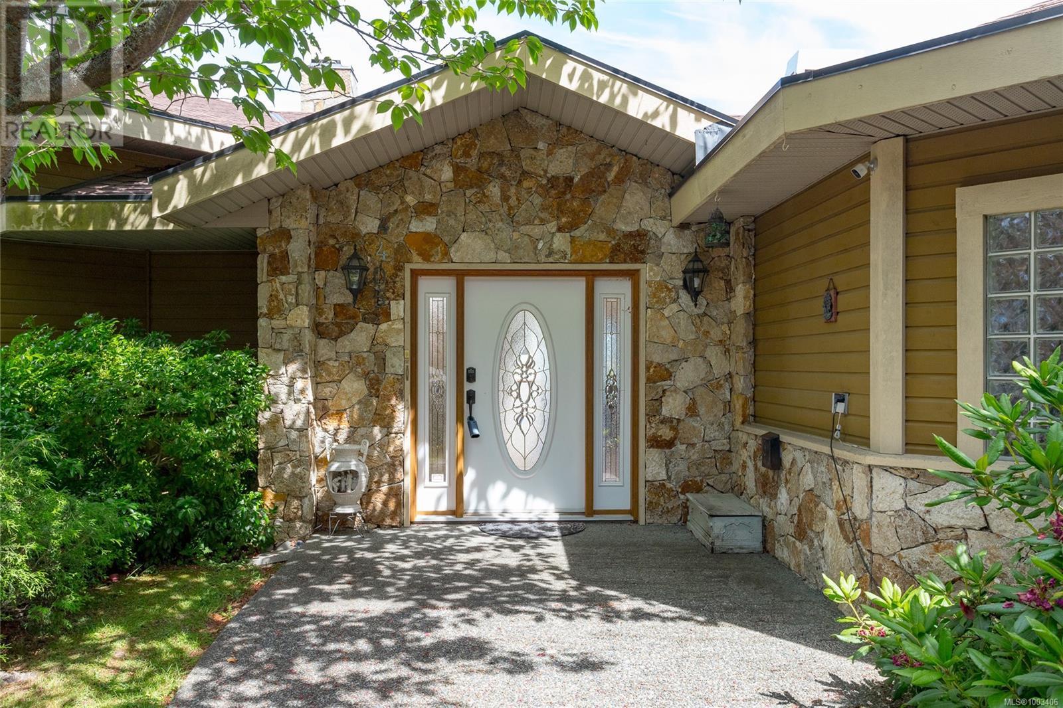
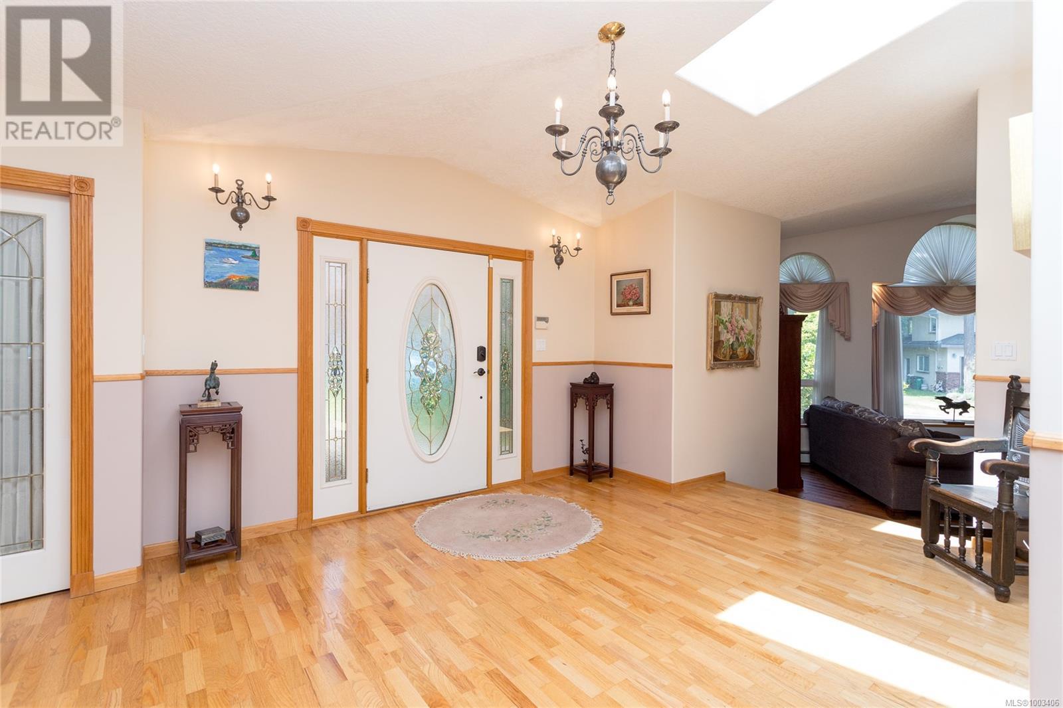
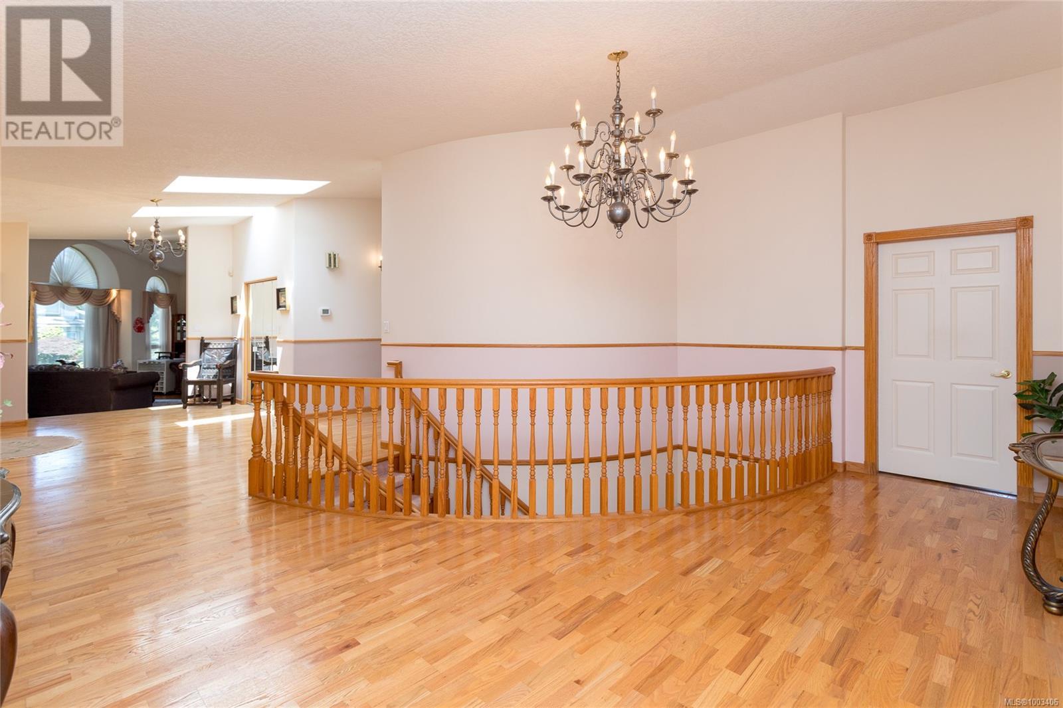
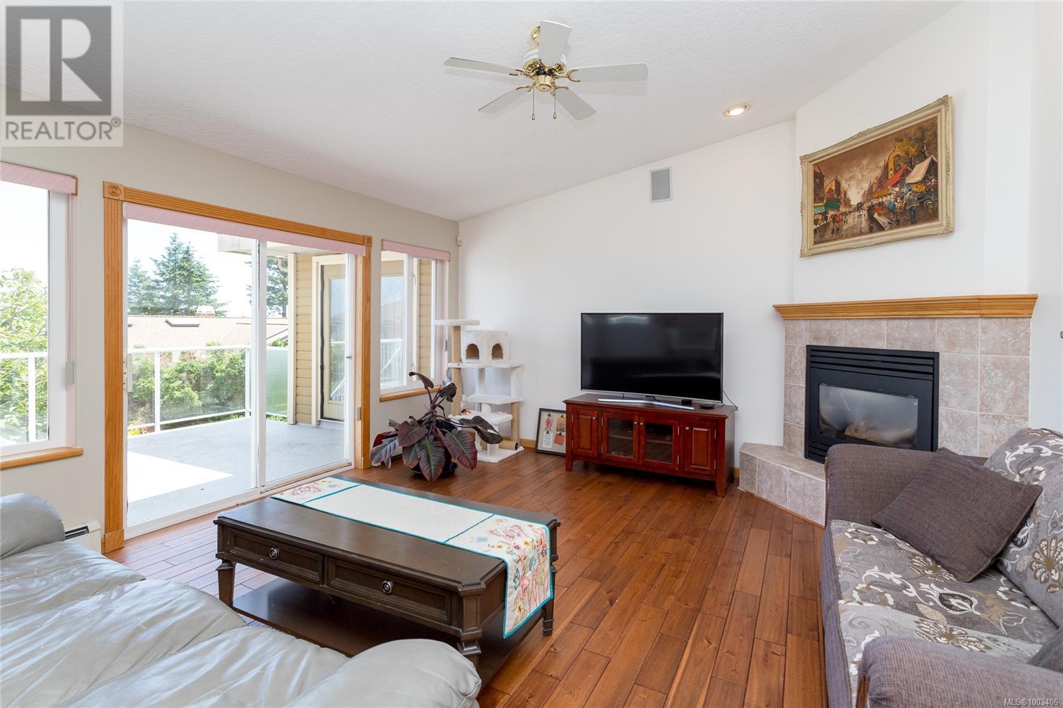
$2,199,000
4405 Moonlight Lane
Saanich, British Columbia, British Columbia, V8N6K7
MLS® Number: 1003406
Property description
Very spacious 5 plus bedroom custom-built home on 0.29 acre with lovely ocean view nestled in the prestigious Gordon Head area. West Coast Contemporary design with wood siding, stonework exteriors. Grand entrance, winding staircase, arched windows, vaulted ceiling to invite you to this lovely home. Master bedroom on main with 5-piece ensuite, walk-in closet. Open concept kitchen perfect for large family gathering and entertaining. This home offers a more than 5000 sq. ft living area with three bedroom on main and two plus downstairs. Extra kitchen for the in-laws or growing family member. Extra income easy for the downstairs rental. Great mortgage helper. Efficient gas powered heating including hot water baseboard heaters and radiant floor heating in the basement. Natural gas is the primary fuel tor heating, fire places. Three gas fireplaces. You will love the high quality, superb workmanship and design of this excellent home.
Building information
Type
*****
Architectural Style
*****
Constructed Date
*****
Cooling Type
*****
Fireplace Present
*****
FireplaceTotal
*****
Heating Fuel
*****
Heating Type
*****
Size Interior
*****
Total Finished Area
*****
Land information
Access Type
*****
Size Irregular
*****
Size Total
*****
Rooms
Main level
Bathroom
*****
Bathroom
*****
Ensuite
*****
Eating area
*****
Laundry room
*****
Bedroom
*****
Bedroom
*****
Primary Bedroom
*****
Pantry
*****
Kitchen
*****
Family room
*****
Dining room
*****
Living room
*****
Lower level
Dining room
*****
Bathroom
*****
Living room
*****
Laundry room
*****
Den
*****
Recreation room
*****
Bedroom
*****
Bedroom
*****
Kitchen
*****
Bathroom
*****
Main level
Bathroom
*****
Bathroom
*****
Ensuite
*****
Eating area
*****
Laundry room
*****
Bedroom
*****
Bedroom
*****
Primary Bedroom
*****
Pantry
*****
Kitchen
*****
Family room
*****
Dining room
*****
Living room
*****
Lower level
Dining room
*****
Bathroom
*****
Living room
*****
Laundry room
*****
Den
*****
Recreation room
*****
Bedroom
*****
Bedroom
*****
Kitchen
*****
Bathroom
*****
Main level
Bathroom
*****
Bathroom
*****
Ensuite
*****
Eating area
*****
Courtesy of Sutton Group-West Coast Realty (Dunc)
Book a Showing for this property
Please note that filling out this form you'll be registered and your phone number without the +1 part will be used as a password.


