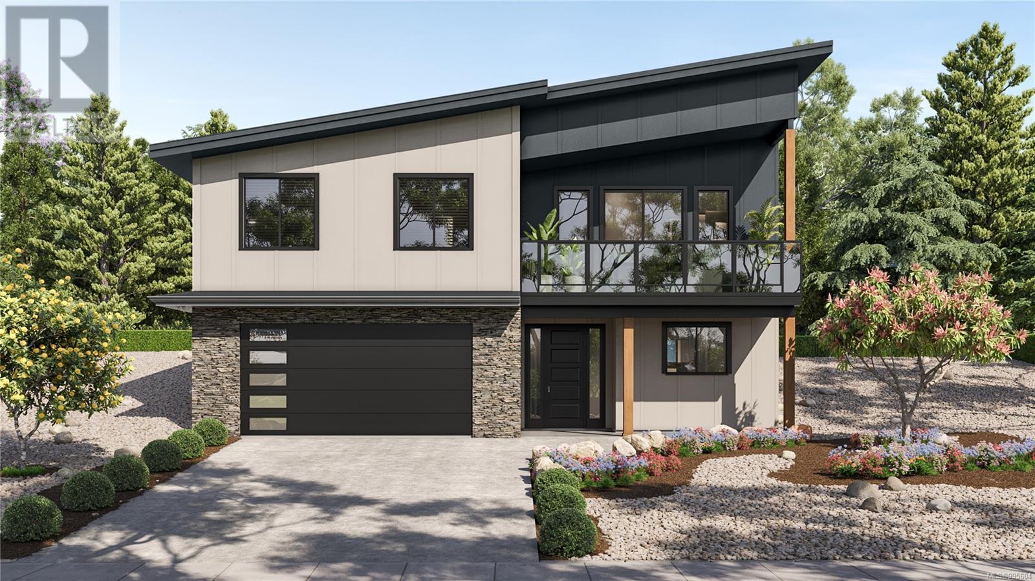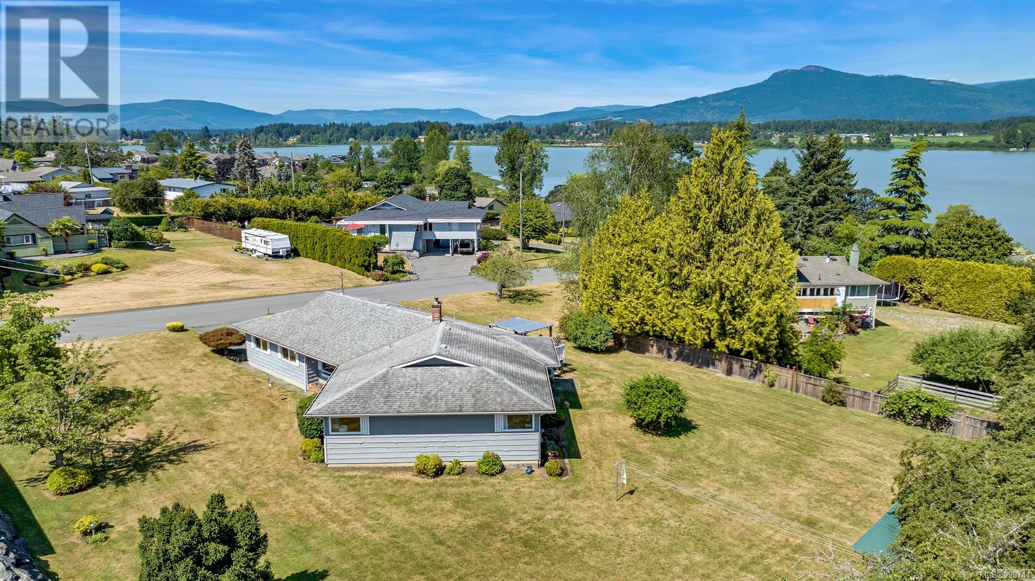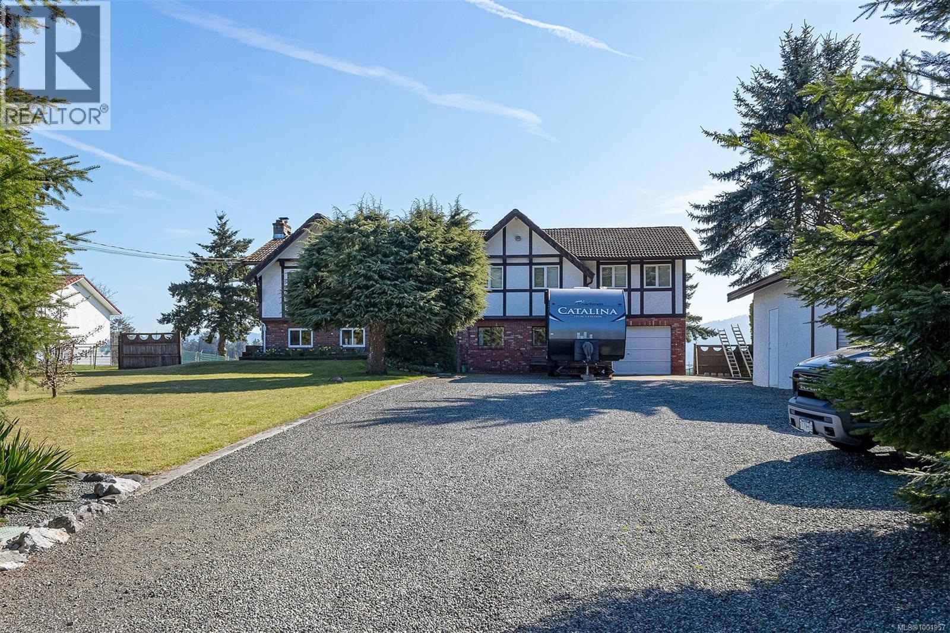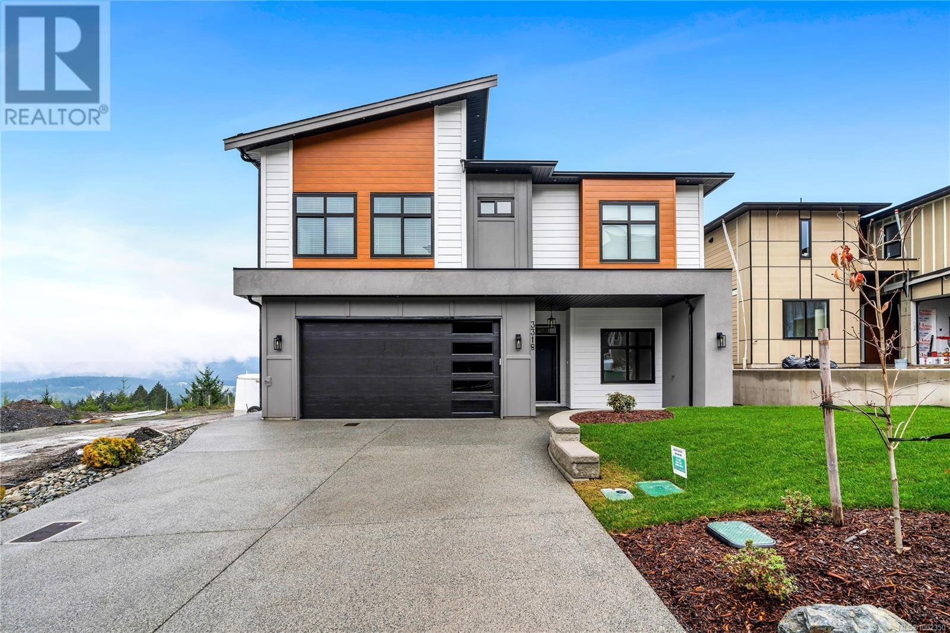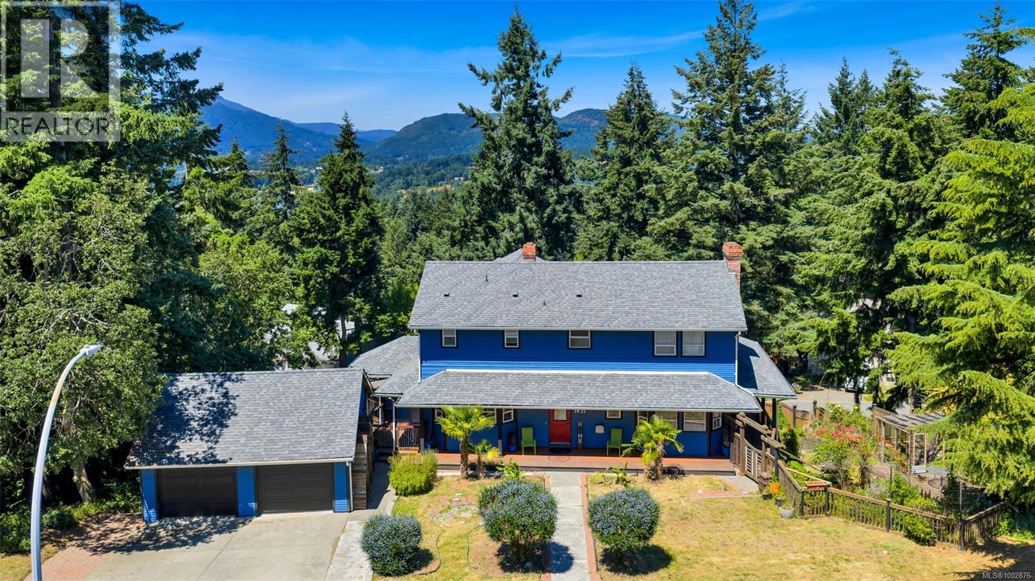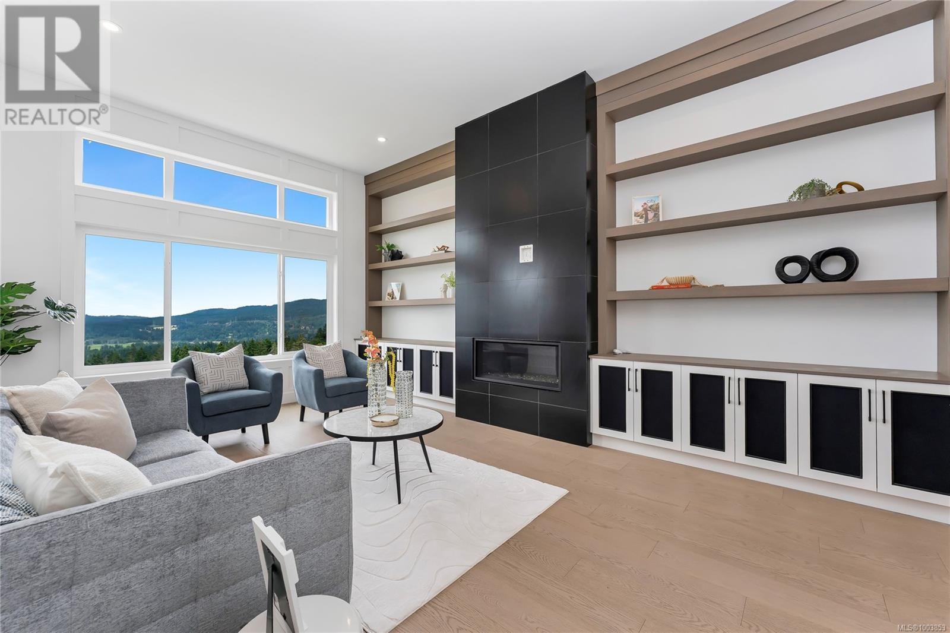Free account required
Unlock the full potential of your property search with a free account! Here's what you'll gain immediate access to:
- Exclusive Access to Every Listing
- Personalized Search Experience
- Favorite Properties at Your Fingertips
- Stay Ahead with Email Alerts





$1,050,000
1141 Kathleen Dr
Duncan, British Columbia, British Columbia, V9L5S4
MLS® Number: 1003431
Property description
Welcome to 1141 Kathleen Drive — a spacious 3,018 sq ft home set on a beautifully landscaped and irrigated 0.45-acre lot in the heart of North Cowichan. This well-maintained property offers plenty of space for families, extended family, or those looking for flexible living arrangements. The main level features beautiful Brazilian cherry hardwood flooring, a bright and updated kitchen with granite countertops and modern appliances, a spacious living room, and a full laundry room. There are three bedrooms on the main floor, including a generous primary suite with a walk-in closet and a fully renovated ensuite boasting a large tiled shower, double vanity, and modern finishes. A four-piece main bathroom serves the other bedrooms. French doors from the living room, kitchen, and primary suite lead out to a large sundeck overlooking the backyard — perfect for relaxing or entertaining. Downstairs, the walkout lower level includes a second living area (which could be used as a fifth bedroom), another full bathroom, a utility room, storage space, and a large self-contained one-bedroom in-law suite with its own private entrance. The suite also enjoys an exposed aggregate patio and a peaceful water feature. The front of the home offers another sunny deck with a pergola, and the property has ample parking for boats, RVs, or multiple vehicles. Located just minutes from Maple Bay with beaches and marinas, and close to Mount Tzouhalem, offering world-class hiking, oceanview lookouts, and some of Vancouver Island’s best mountain biking trails.
Building information
Type
*****
Constructed Date
*****
Cooling Type
*****
Fireplace Present
*****
FireplaceTotal
*****
Heating Fuel
*****
Heating Type
*****
Size Interior
*****
Total Finished Area
*****
Land information
Access Type
*****
Size Irregular
*****
Size Total
*****
Rooms
Main level
Entrance
*****
Laundry room
*****
Kitchen
*****
Living room
*****
Bedroom
*****
Bedroom
*****
Bathroom
*****
Primary Bedroom
*****
Ensuite
*****
Lower level
Family room
*****
Bathroom
*****
Utility room
*****
Storage
*****
Living room
*****
Dining room
*****
Kitchen
*****
Bedroom
*****
Bathroom
*****
Main level
Entrance
*****
Laundry room
*****
Kitchen
*****
Living room
*****
Bedroom
*****
Bedroom
*****
Bathroom
*****
Primary Bedroom
*****
Ensuite
*****
Lower level
Family room
*****
Bathroom
*****
Utility room
*****
Storage
*****
Living room
*****
Dining room
*****
Kitchen
*****
Bedroom
*****
Bathroom
*****
Courtesy of Royal LePage Duncan Realty
Book a Showing for this property
Please note that filling out this form you'll be registered and your phone number without the +1 part will be used as a password.
