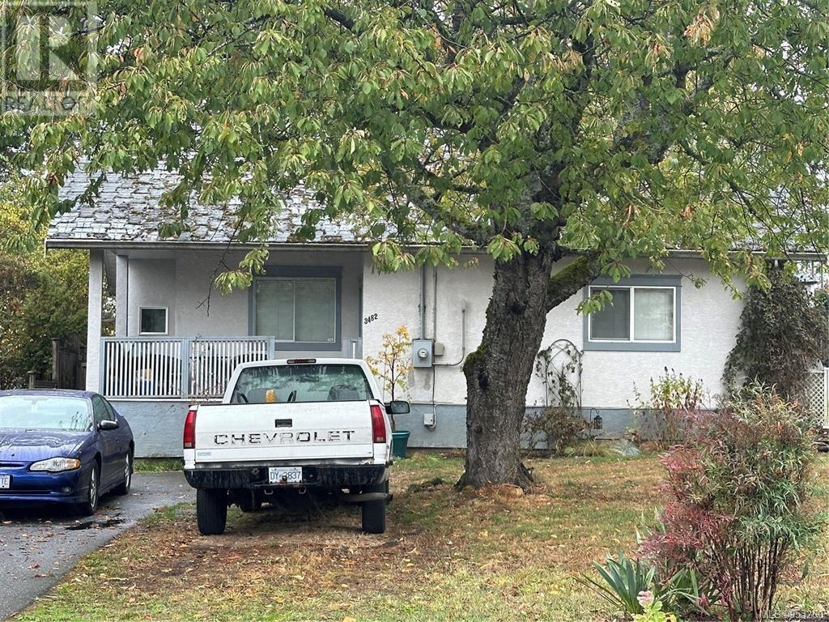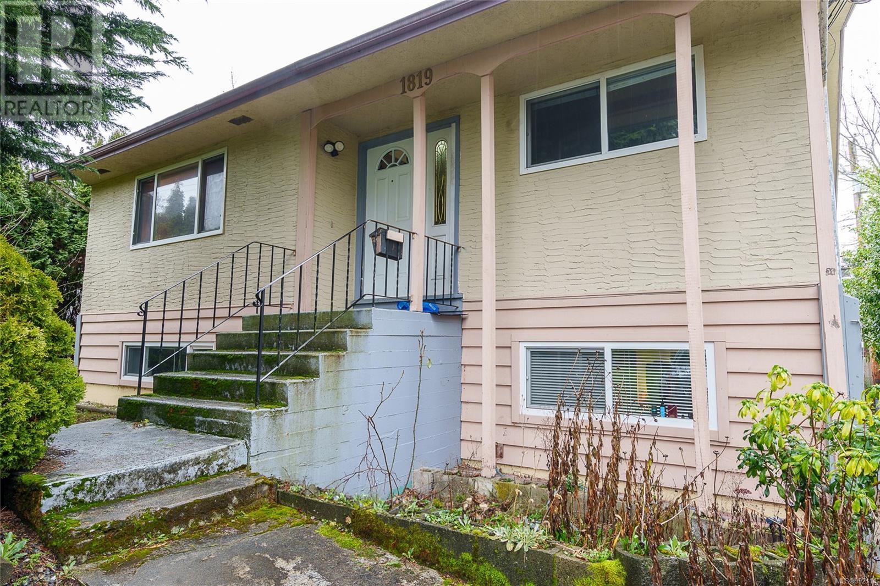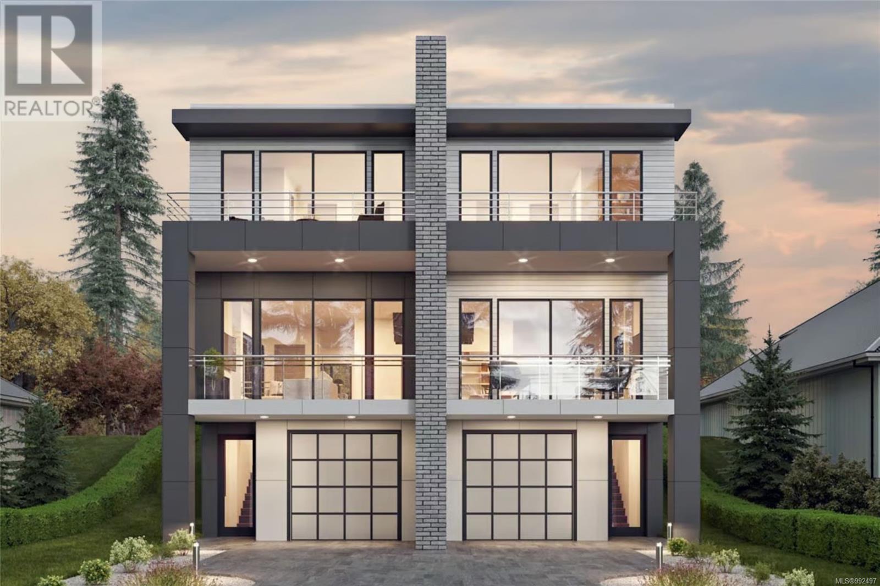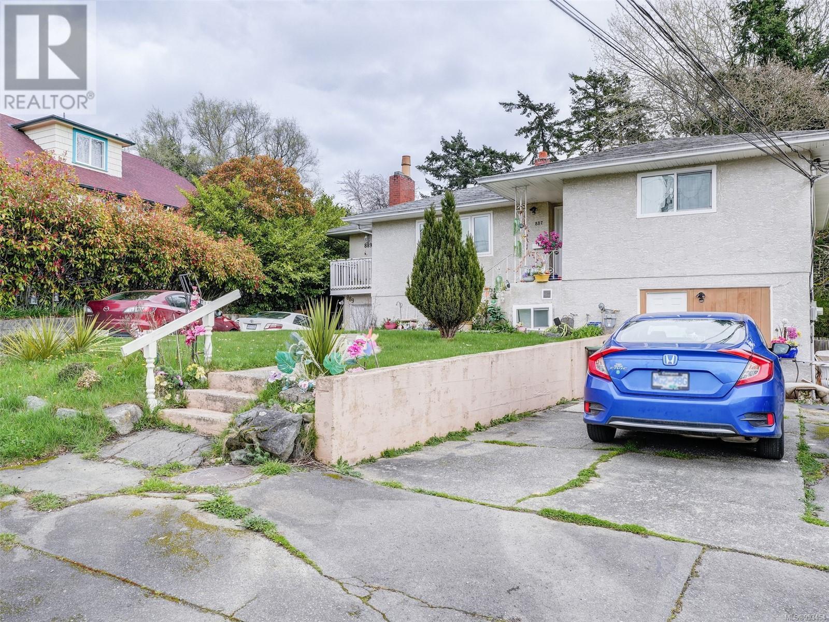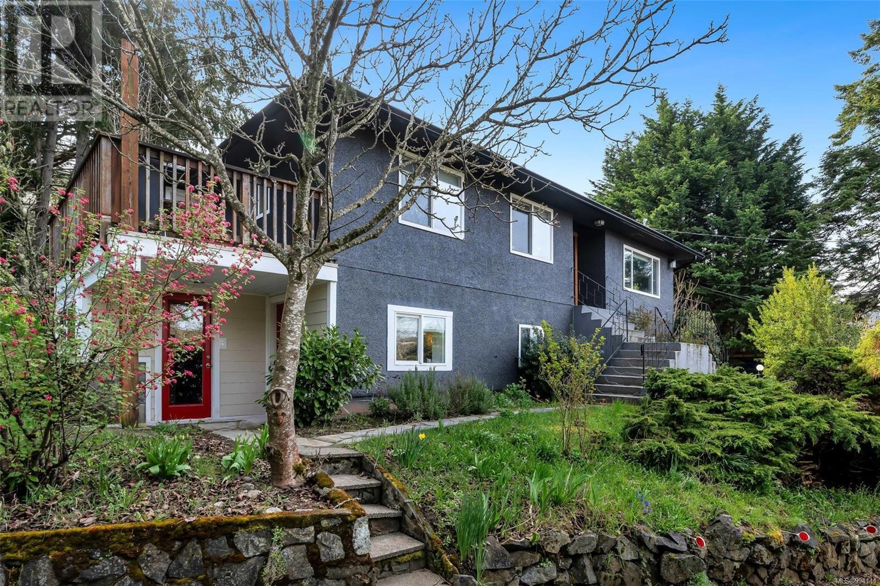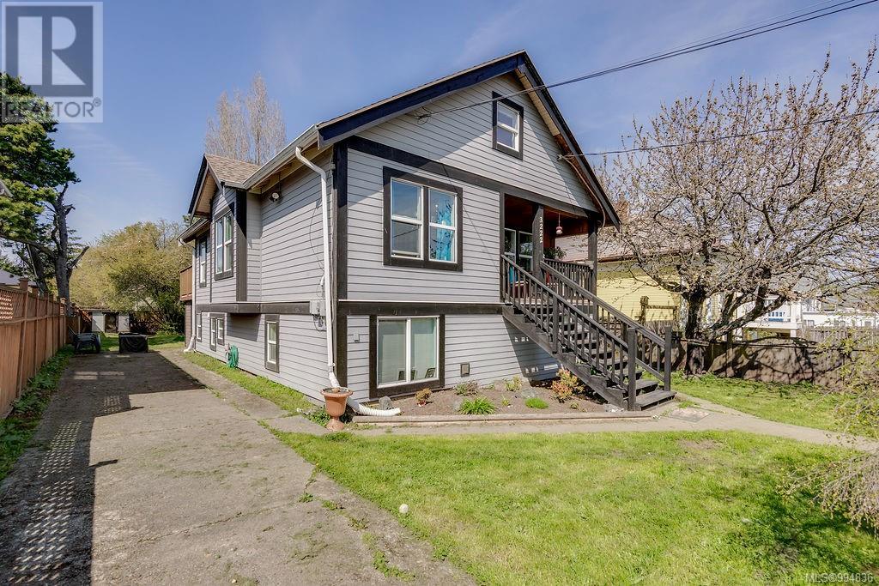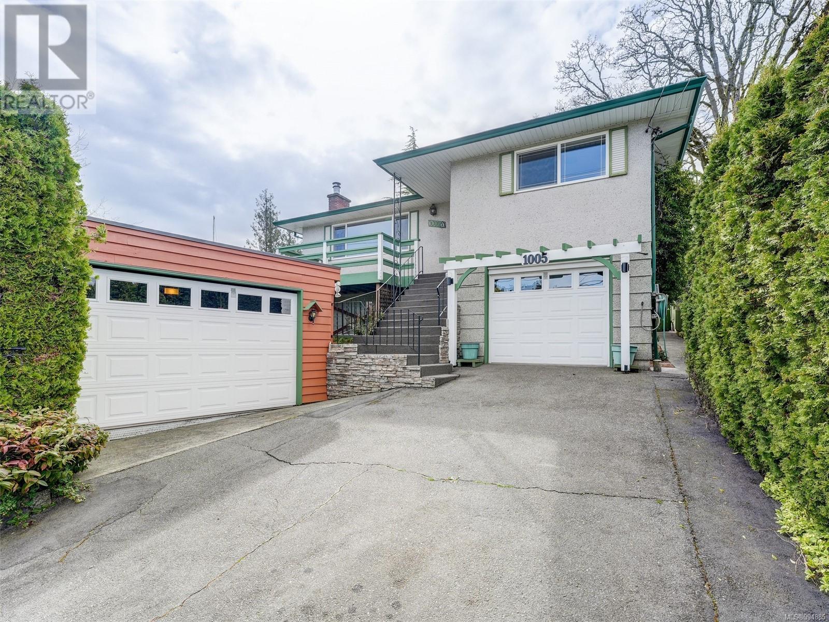Free account required
Unlock the full potential of your property search with a free account! Here's what you'll gain immediate access to:
- Exclusive Access to Every Listing
- Personalized Search Experience
- Favorite Properties at Your Fingertips
- Stay Ahead with Email Alerts
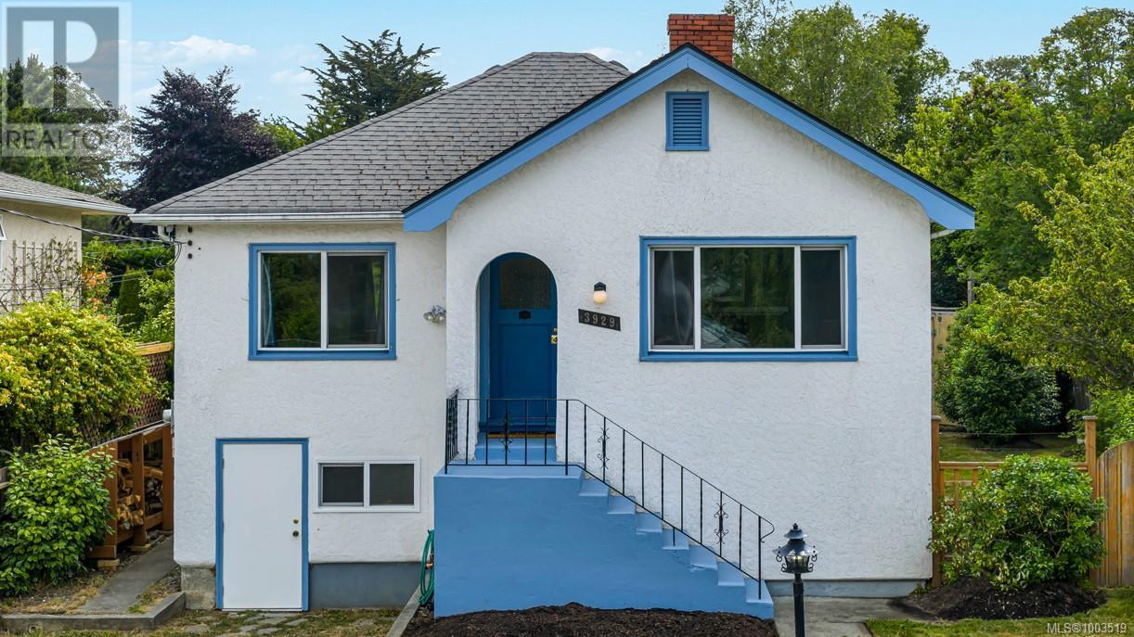
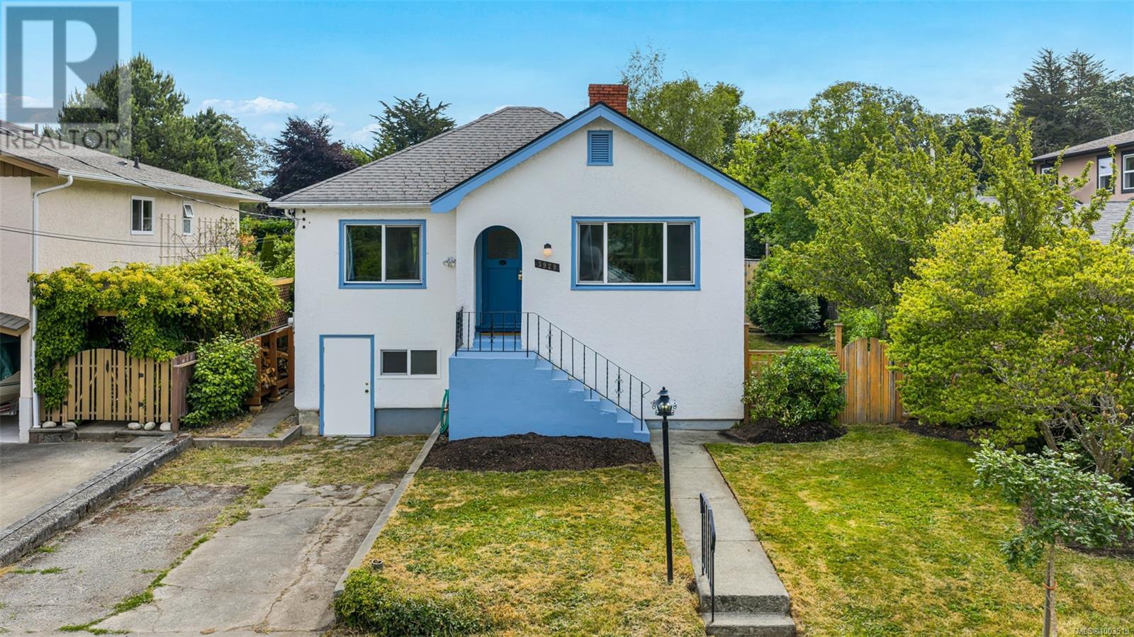
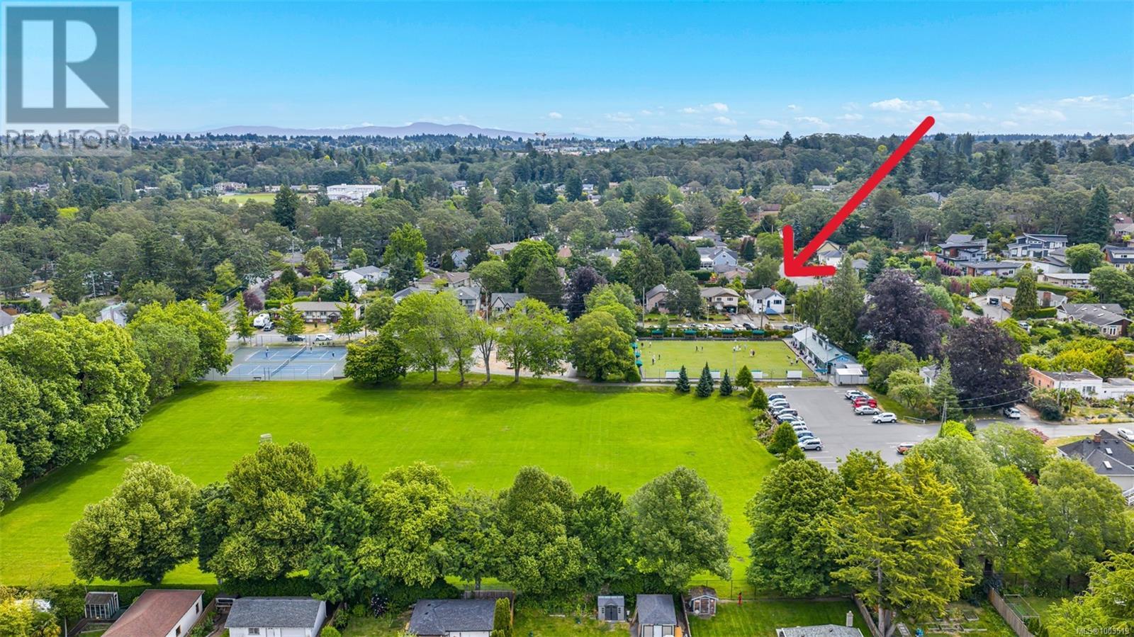
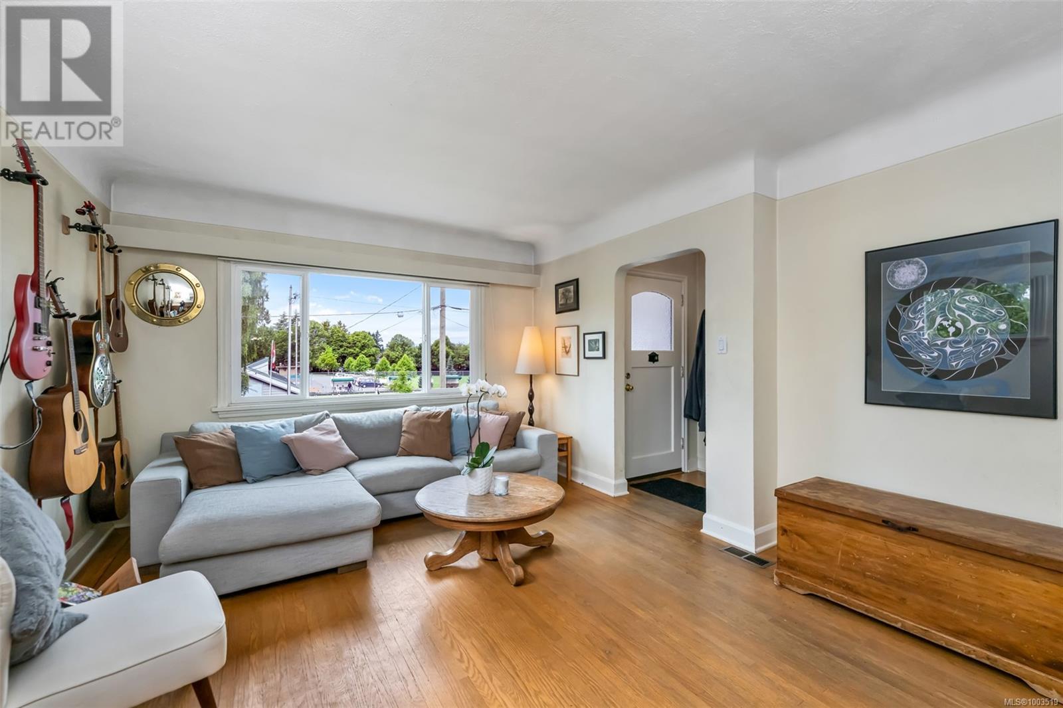
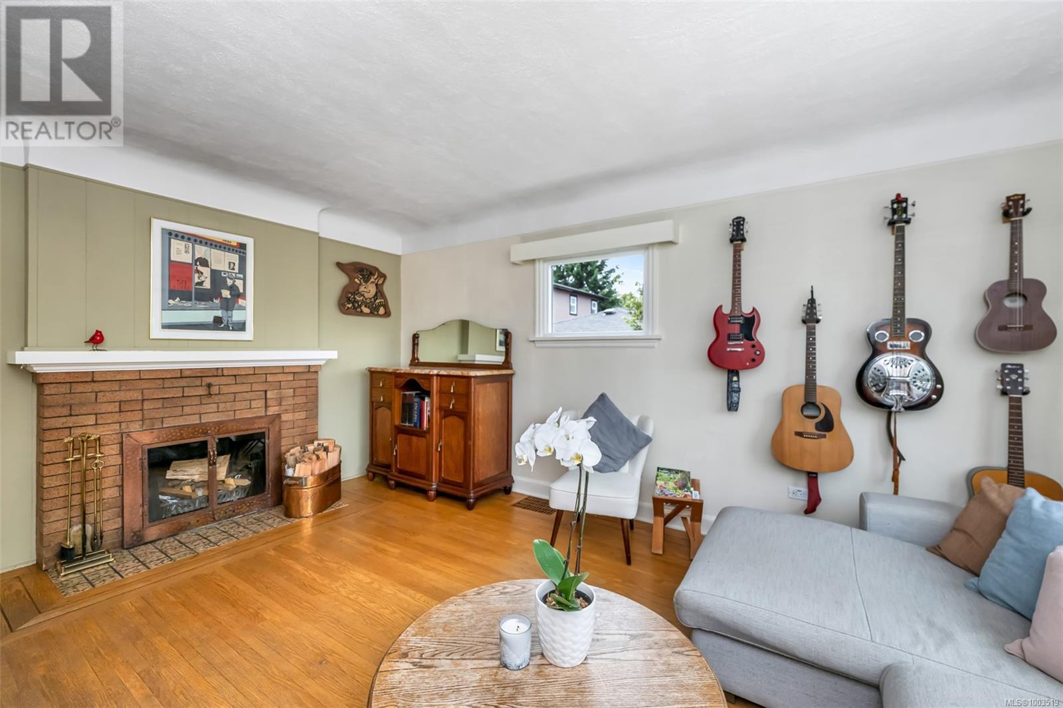
$1,049,000
3929 Lasalle St
Saanich, British Columbia, British Columbia, V8P3L8
MLS® Number: 1003519
Property description
Charming Family Home on a Quiet Cul-de-Sac. Steps from Lochside Trail and across the street from Reynolds Park with tennis courts, playground, lawn bowling & dog-friendly field. This welcoming home sits on Lasalle St, famous for 20+ years of summer BBQs and community spirit. The homeowners have extensively upgraded the home over the years - come see the complete kitchen upgrade with new cabinets, Bosch dishwasher & engineered hardwood floors in the dining room; the renovated primary with French doors to the deck; updated bathroom with heated tile floors; and a finished basement with 3 bedrooms and a bathroom with walk-in shower; and finally the spacious laundry room with newer 60L gas water heater. The partially covered, ''entertainment-sized'' deck overlooks the backyard with established trees and perennials providing privacy. Walking distance to Thrifty's, London Drugs & Root Cellar. Ready for your family to create new memories in this established, friendly neighborhood!
Building information
Type
*****
Architectural Style
*****
Constructed Date
*****
Cooling Type
*****
Fireplace Present
*****
FireplaceTotal
*****
Heating Fuel
*****
Heating Type
*****
Size Interior
*****
Total Finished Area
*****
Land information
Size Irregular
*****
Size Total
*****
Rooms
Main level
Entrance
*****
Living room
*****
Dining room
*****
Kitchen
*****
Primary Bedroom
*****
Bedroom
*****
Bathroom
*****
Lower level
Family room
*****
Bedroom
*****
Bedroom
*****
Bathroom
*****
Bedroom
*****
Laundry room
*****
Storage
*****
Main level
Entrance
*****
Living room
*****
Dining room
*****
Kitchen
*****
Primary Bedroom
*****
Bedroom
*****
Bathroom
*****
Lower level
Family room
*****
Bedroom
*****
Bedroom
*****
Bathroom
*****
Bedroom
*****
Laundry room
*****
Storage
*****
Main level
Entrance
*****
Living room
*****
Dining room
*****
Kitchen
*****
Primary Bedroom
*****
Bedroom
*****
Bathroom
*****
Lower level
Family room
*****
Bedroom
*****
Bedroom
*****
Bathroom
*****
Bedroom
*****
Laundry room
*****
Storage
*****
Main level
Entrance
*****
Living room
*****
Dining room
*****
Kitchen
*****
Primary Bedroom
*****
Bedroom
*****
Bathroom
*****
Lower level
Family room
*****
Courtesy of Newport Realty Ltd.
Book a Showing for this property
Please note that filling out this form you'll be registered and your phone number without the +1 part will be used as a password.
