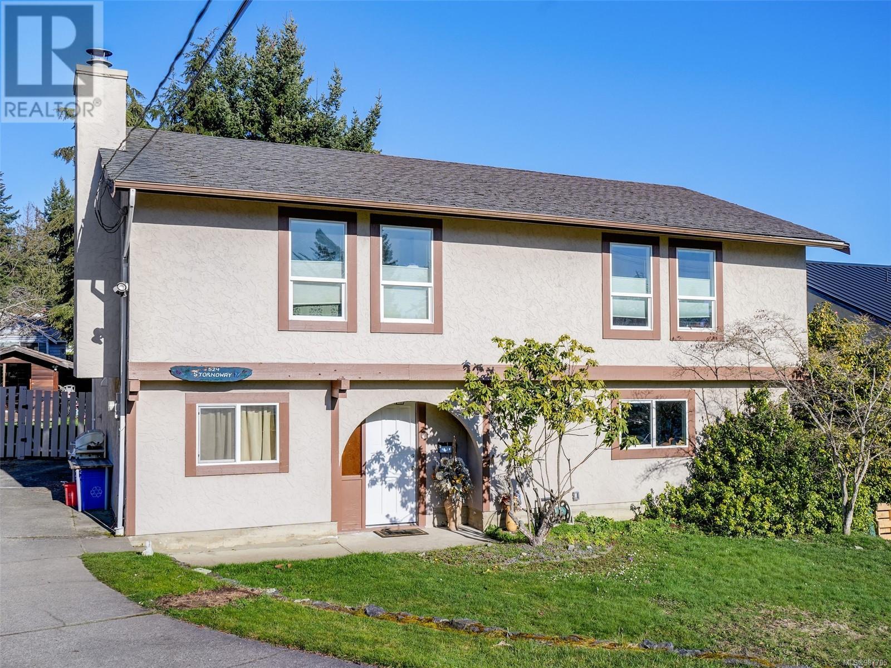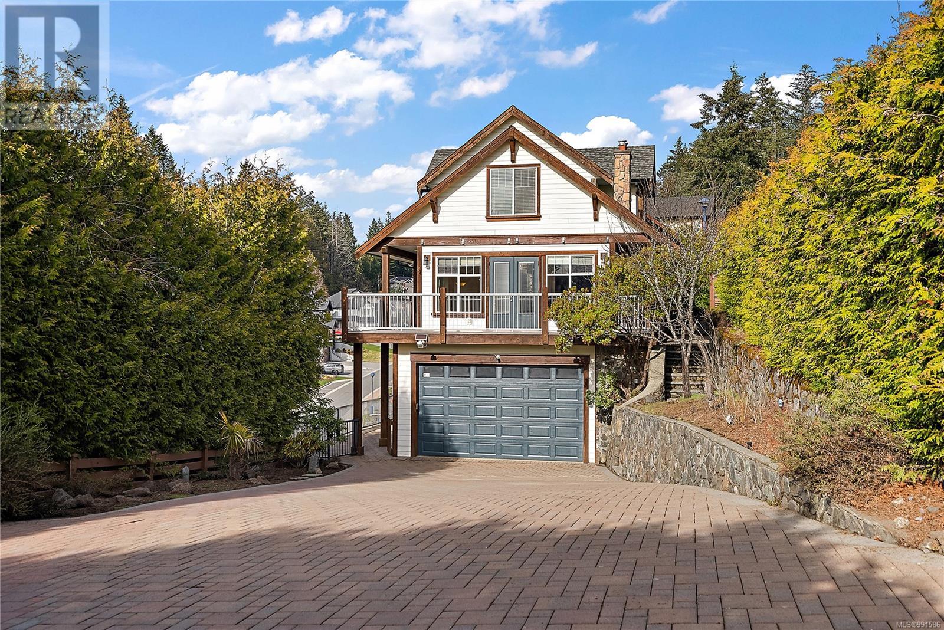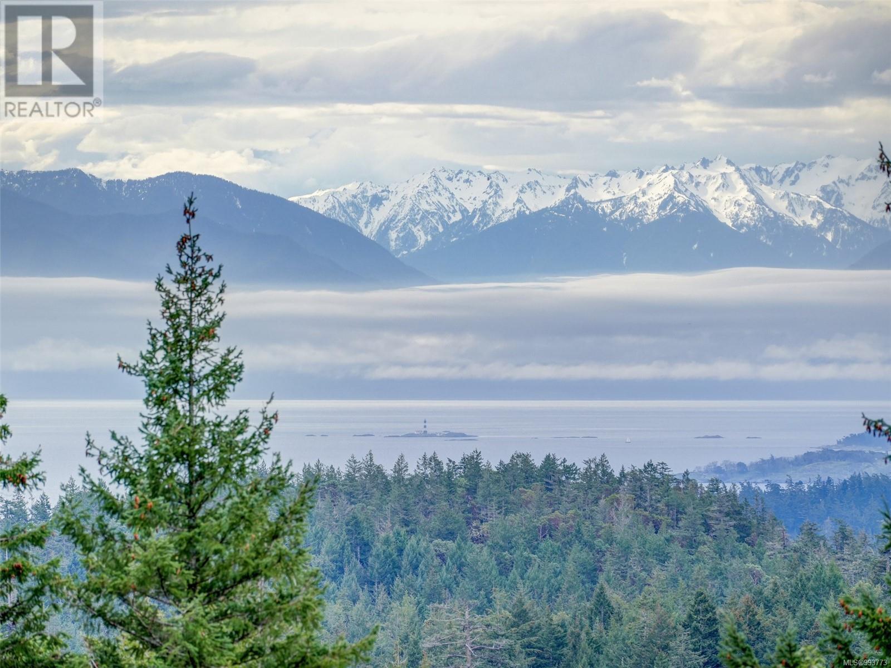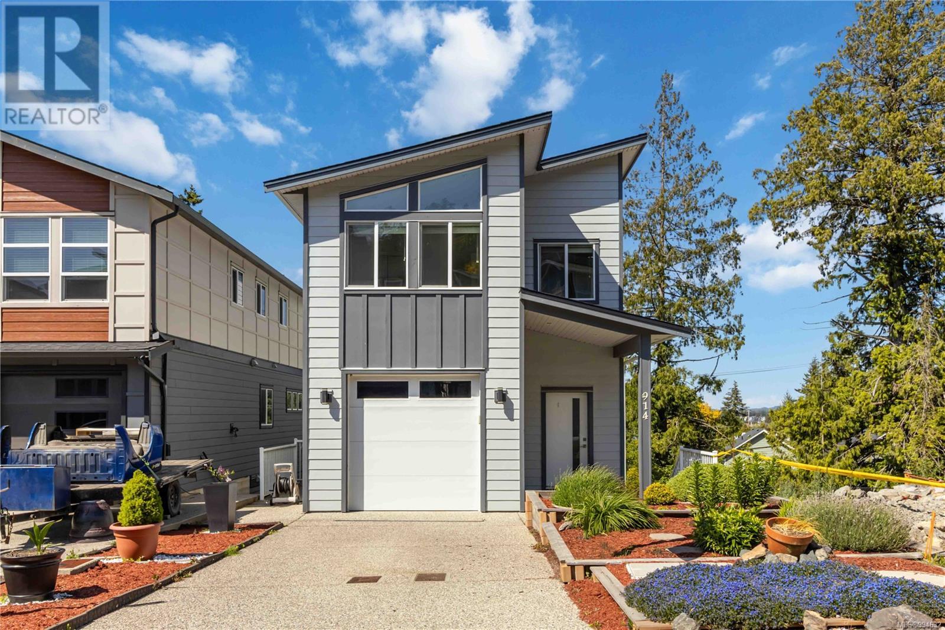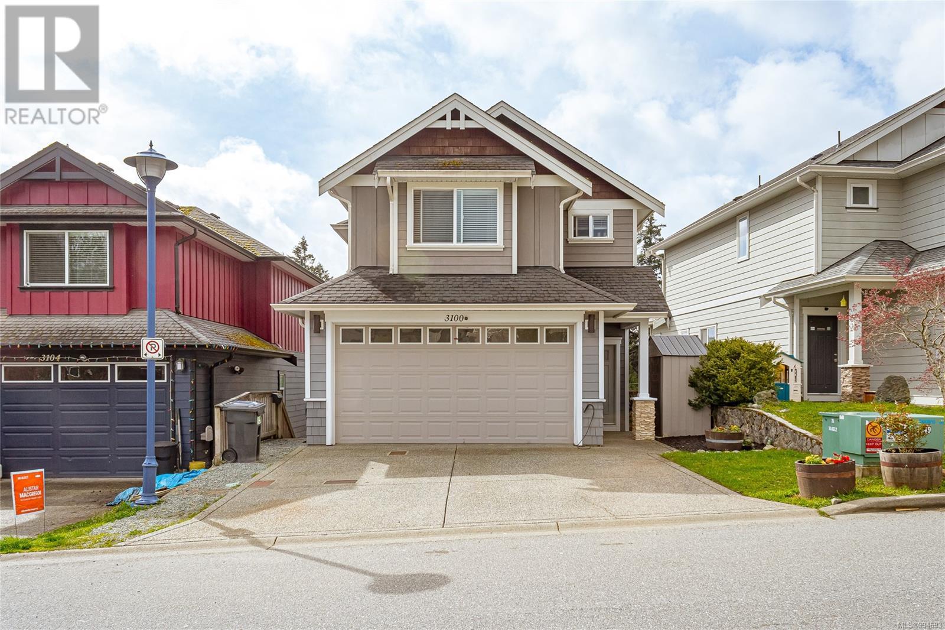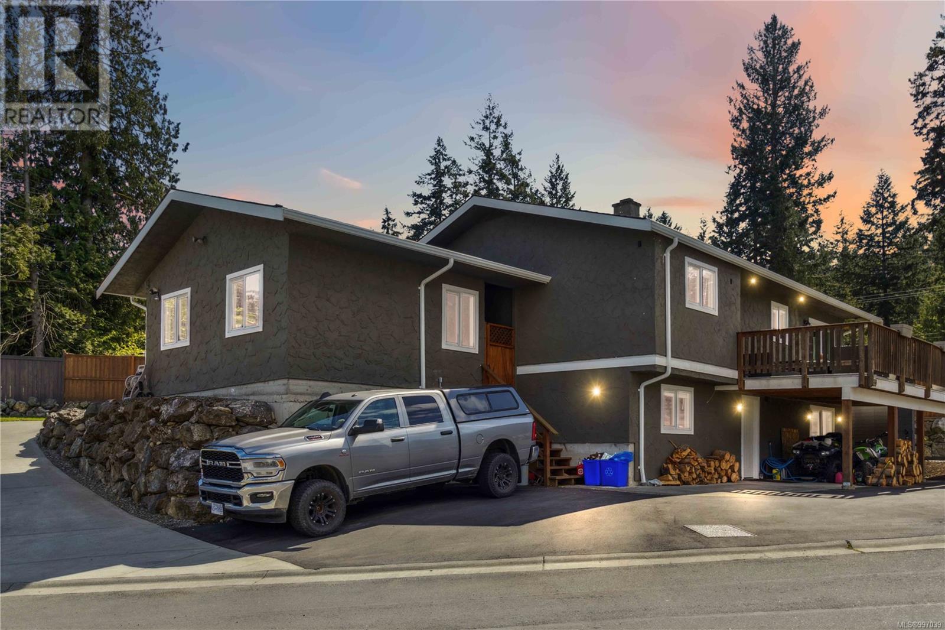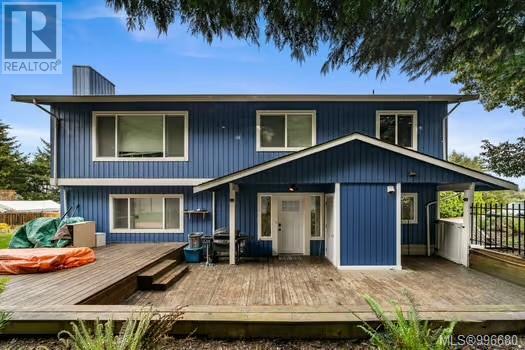Free account required
Unlock the full potential of your property search with a free account! Here's what you'll gain immediate access to:
- Exclusive Access to Every Listing
- Personalized Search Experience
- Favorite Properties at Your Fingertips
- Stay Ahead with Email Alerts
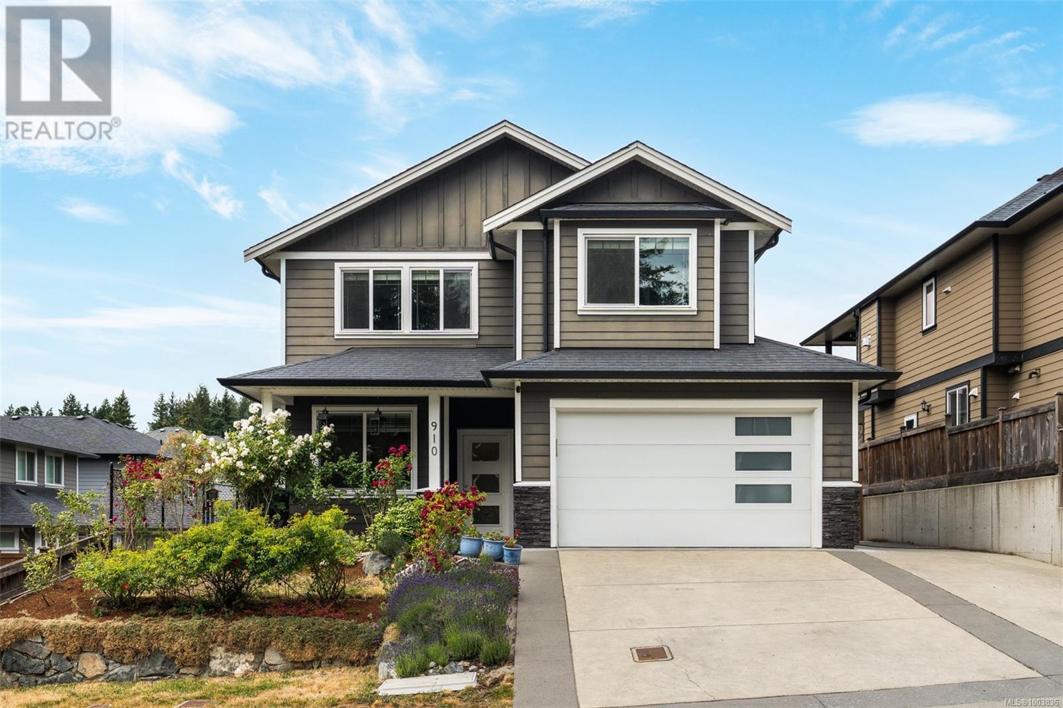
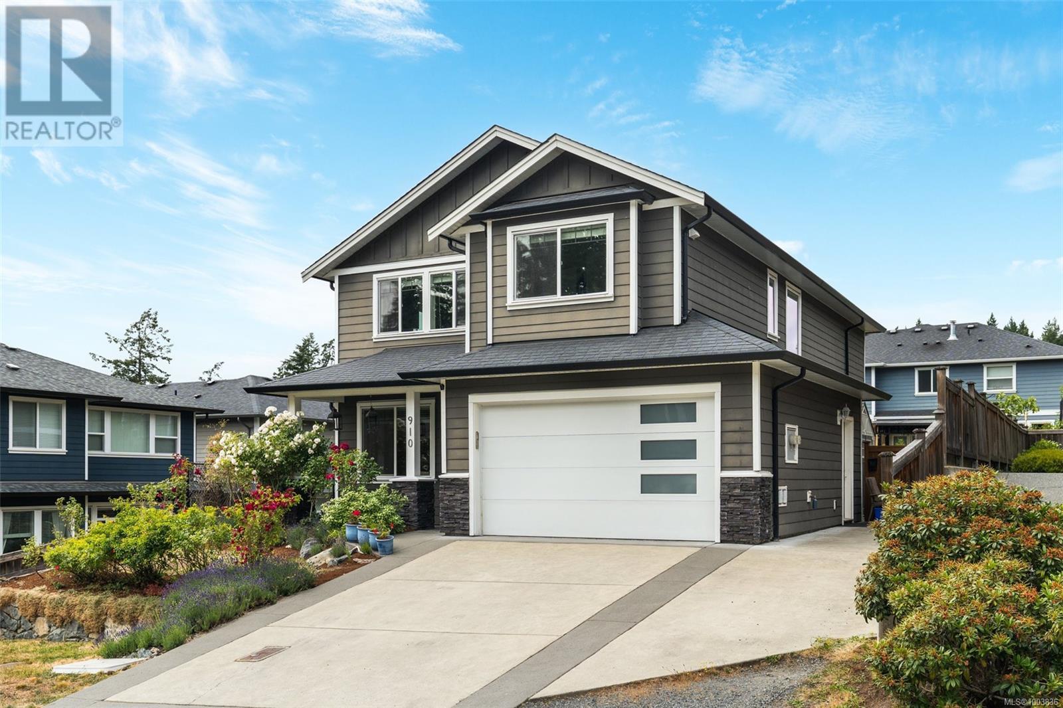
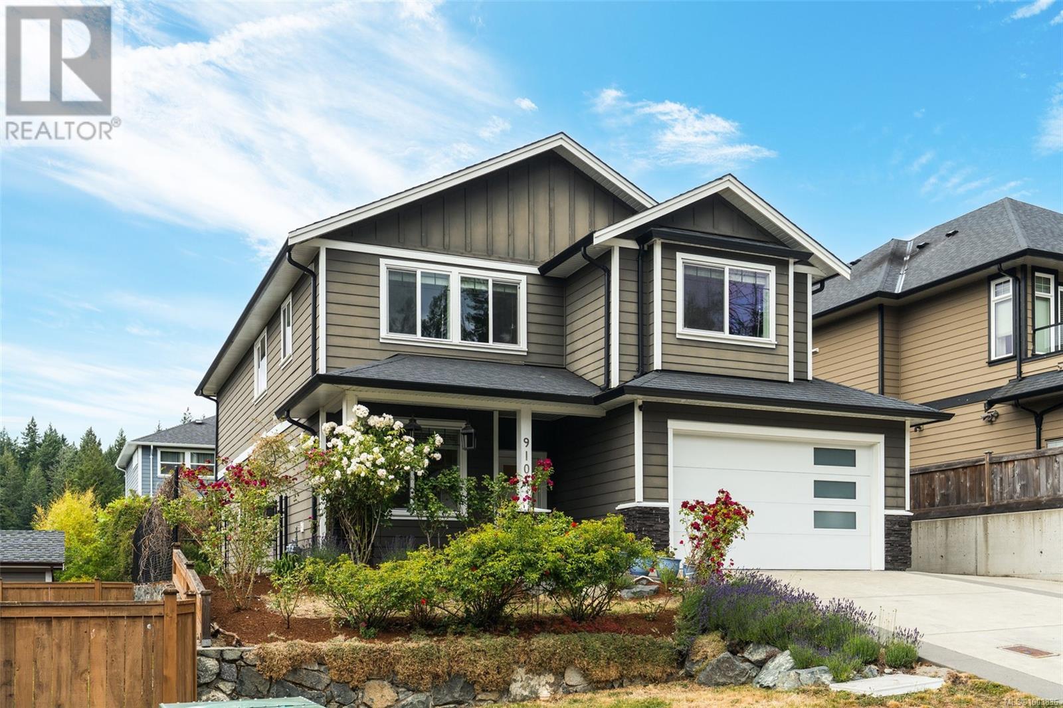
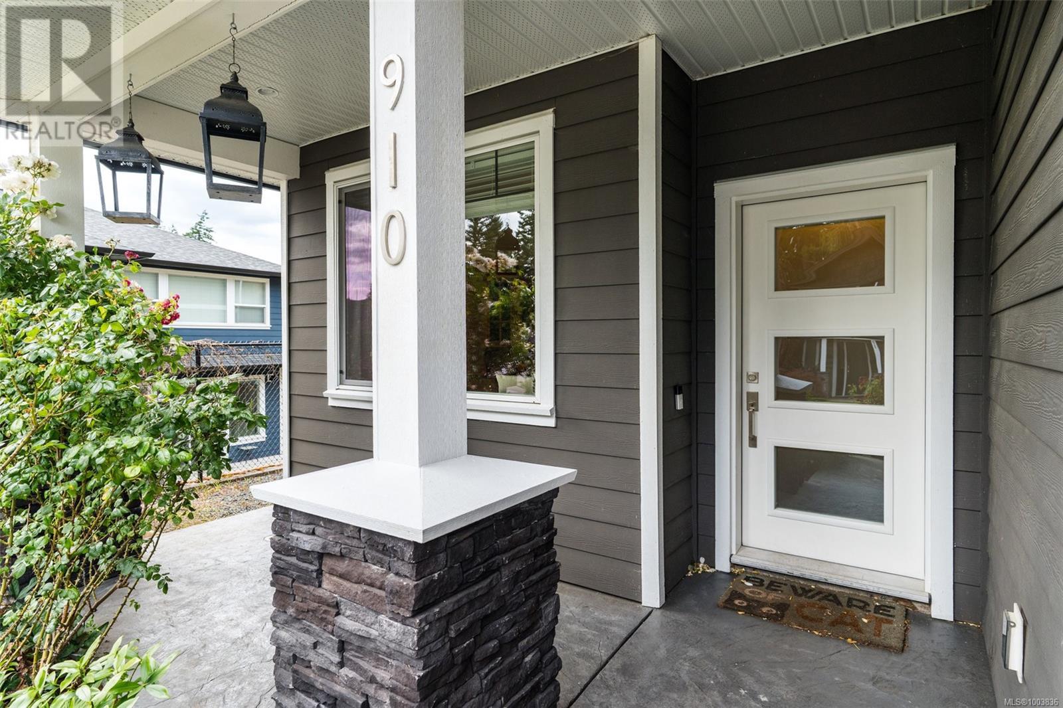
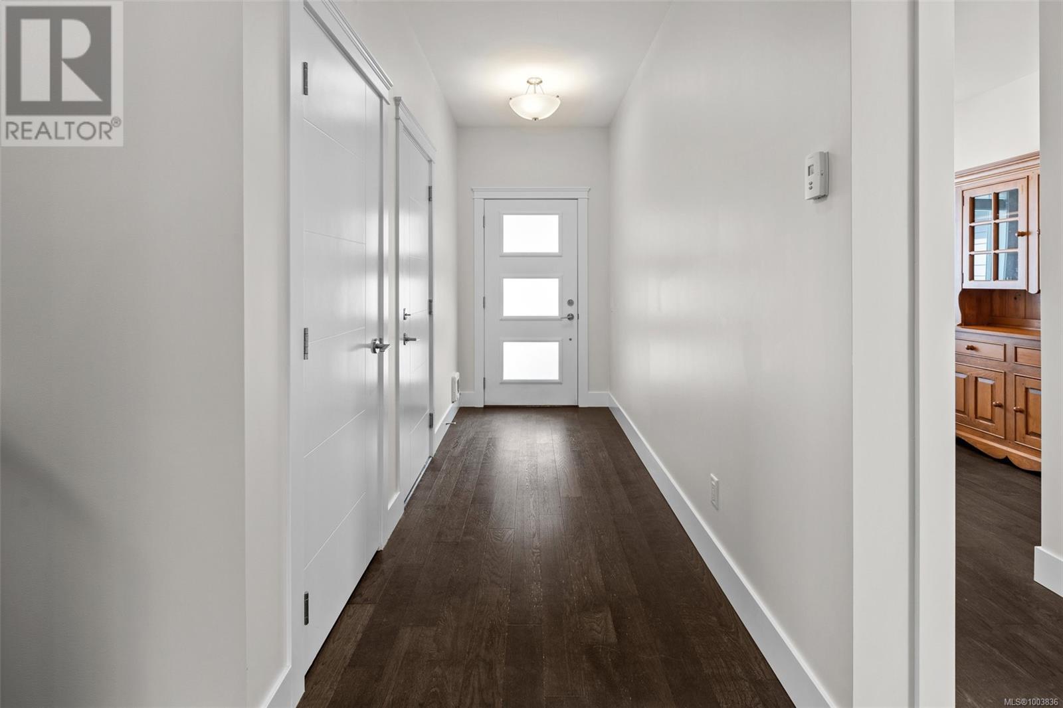
$1,139,000
910 Ancona Ave
Langford, British Columbia, British Columbia, V9C0L3
MLS® Number: 1003836
Property description
Proudly built by Scansa Construction, this beautifully finished 5-bedroom, 4-bathroom home offers over 2,472 sq.ft. of thoughtfully designed living space in one of Langford’s most desirable neighbourhoods. Located at the end of a quiet no-thru road in Pritchard Creek Estates, this residence offers upscale details throughout, including radiant in-floor heating, quartz countertops, rich hardwood flooring (including stairs and upper level), and tile in the bathrooms and laundry. The main level features an open-concept great room with a cozy gas fireplace, a stylish kitchen with stainless steel appliances, and French doors that open to a fully fenced, beautifully landscaped backyard—complete with fragrant rose bushes, a fig tree, and cherry blossom trees. A front office or fourth bedroom adds versatility on the main floor, while upstairs you'll find three generously sized bedrooms, including a spacious primary suite. A private, legal 1-bedroom suite above the garage provides excellent revenue potential with added privacy. Just minutes to Olympic View Golf Course, the Galloping Goose Trail, and all major amenities, this is a rare offering in a quiet, family-friendly setting.
Building information
Type
*****
Architectural Style
*****
Constructed Date
*****
Cooling Type
*****
Fireplace Present
*****
FireplaceTotal
*****
Heating Fuel
*****
Size Interior
*****
Total Finished Area
*****
Land information
Size Irregular
*****
Size Total
*****
Rooms
Main level
Entrance
*****
Living room
*****
Dining room
*****
Kitchen
*****
Bedroom
*****
Porch
*****
Patio
*****
Bathroom
*****
Second level
Kitchen
*****
Primary Bedroom
*****
Bedroom
*****
Bedroom
*****
Bedroom
*****
Living room
*****
Bathroom
*****
Ensuite
*****
Bathroom
*****
Main level
Entrance
*****
Living room
*****
Dining room
*****
Kitchen
*****
Bedroom
*****
Porch
*****
Patio
*****
Bathroom
*****
Second level
Kitchen
*****
Primary Bedroom
*****
Bedroom
*****
Bedroom
*****
Bedroom
*****
Living room
*****
Bathroom
*****
Ensuite
*****
Bathroom
*****
Main level
Entrance
*****
Living room
*****
Dining room
*****
Kitchen
*****
Bedroom
*****
Porch
*****
Patio
*****
Bathroom
*****
Second level
Kitchen
*****
Primary Bedroom
*****
Bedroom
*****
Bedroom
*****
Bedroom
*****
Living room
*****
Bathroom
*****
Ensuite
*****
Courtesy of RE/MAX Camosun
Book a Showing for this property
Please note that filling out this form you'll be registered and your phone number without the +1 part will be used as a password.

