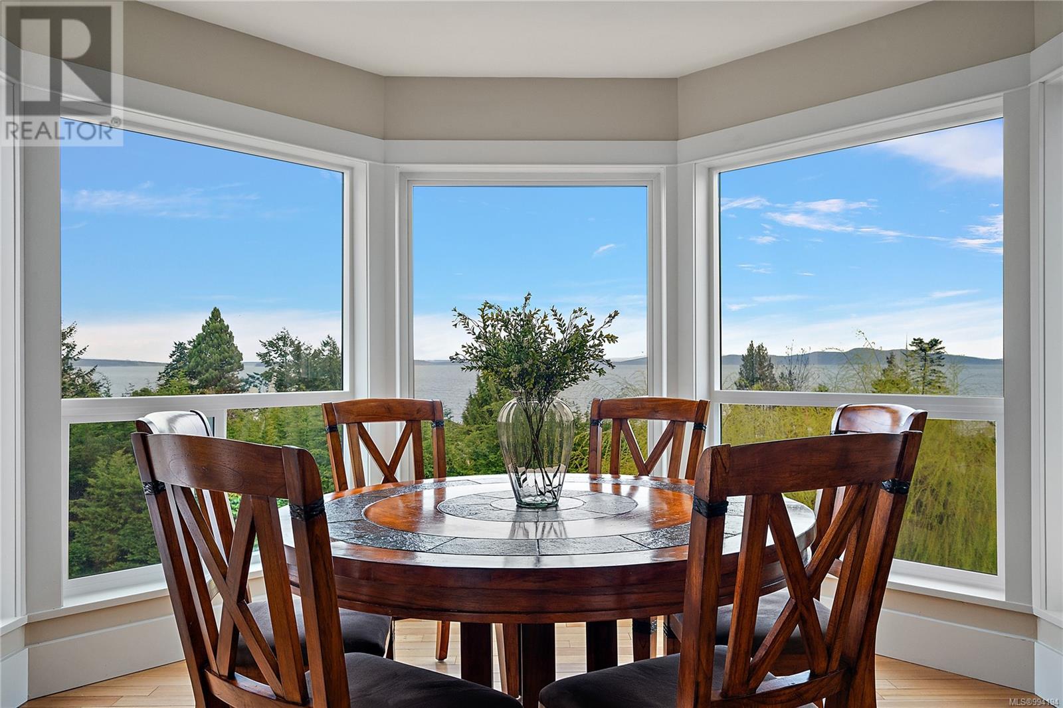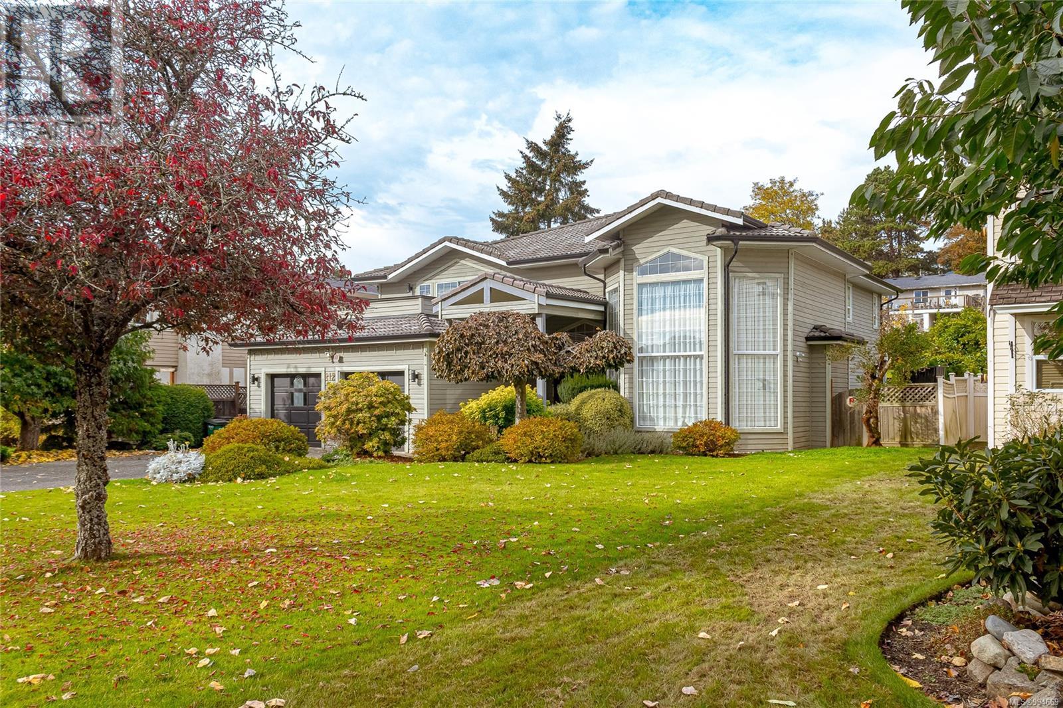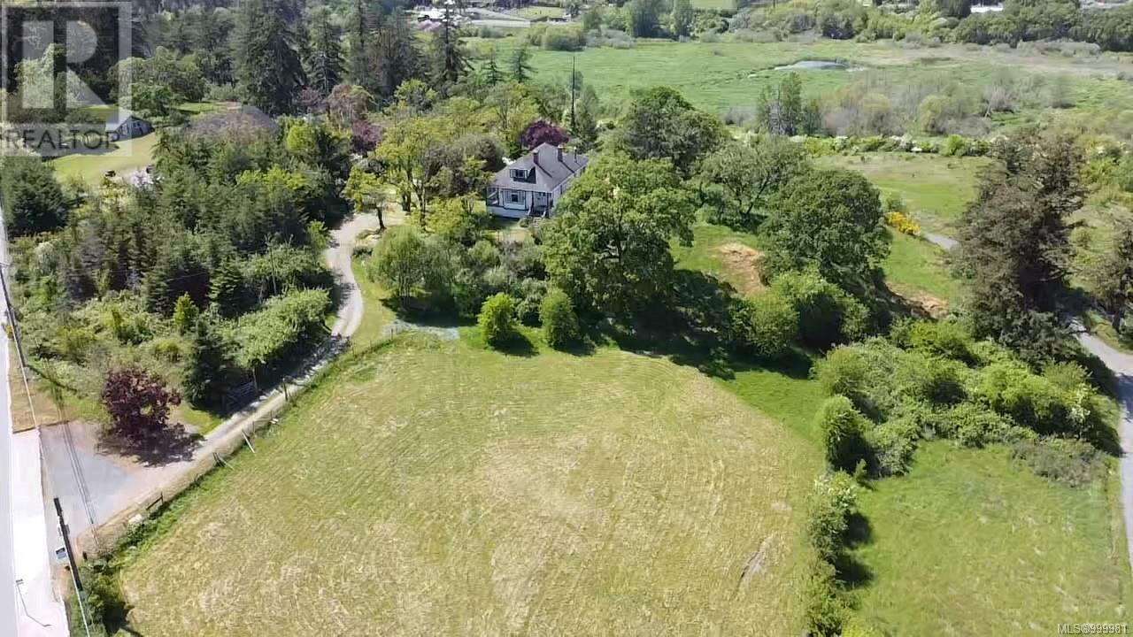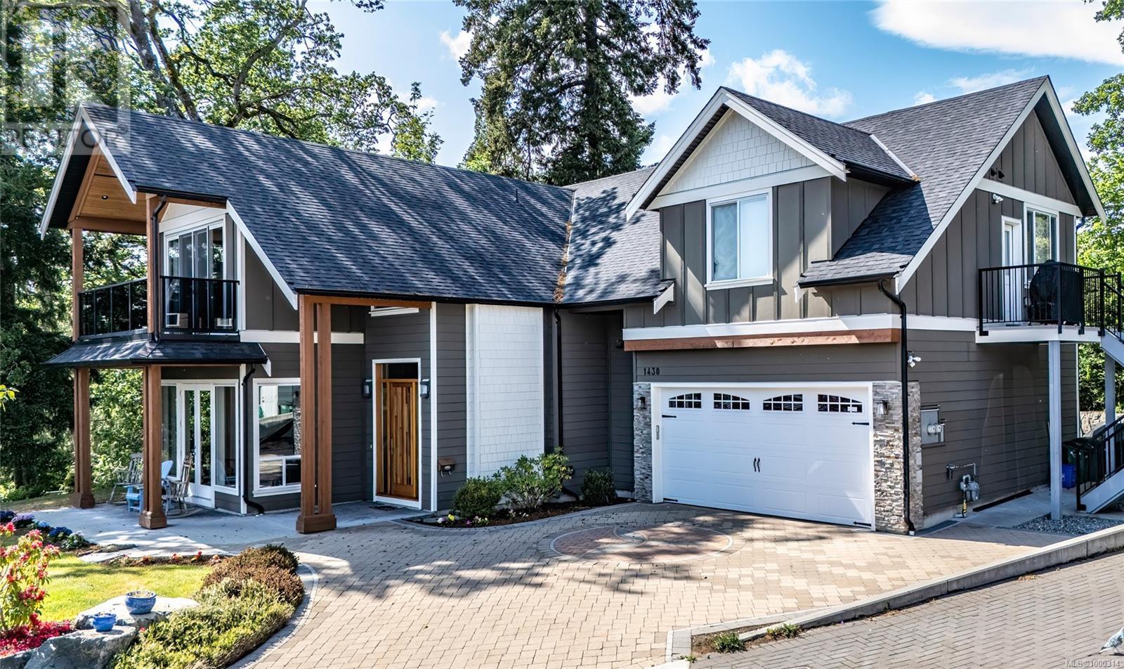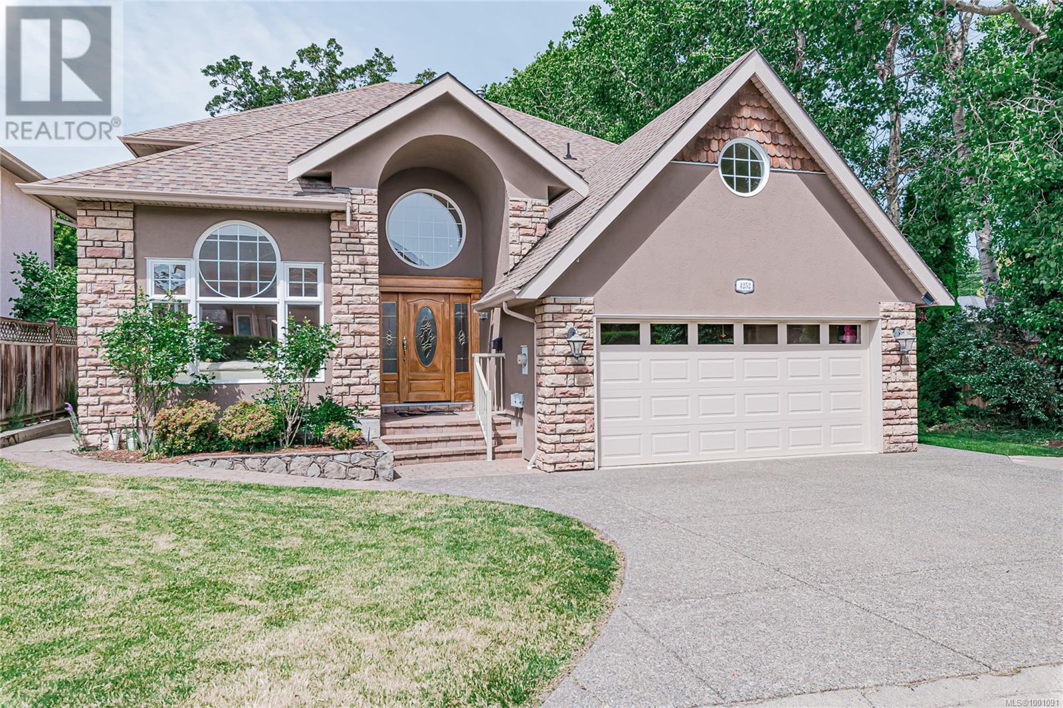Free account required
Unlock the full potential of your property search with a free account! Here's what you'll gain immediate access to:
- Exclusive Access to Every Listing
- Personalized Search Experience
- Favorite Properties at Your Fingertips
- Stay Ahead with Email Alerts
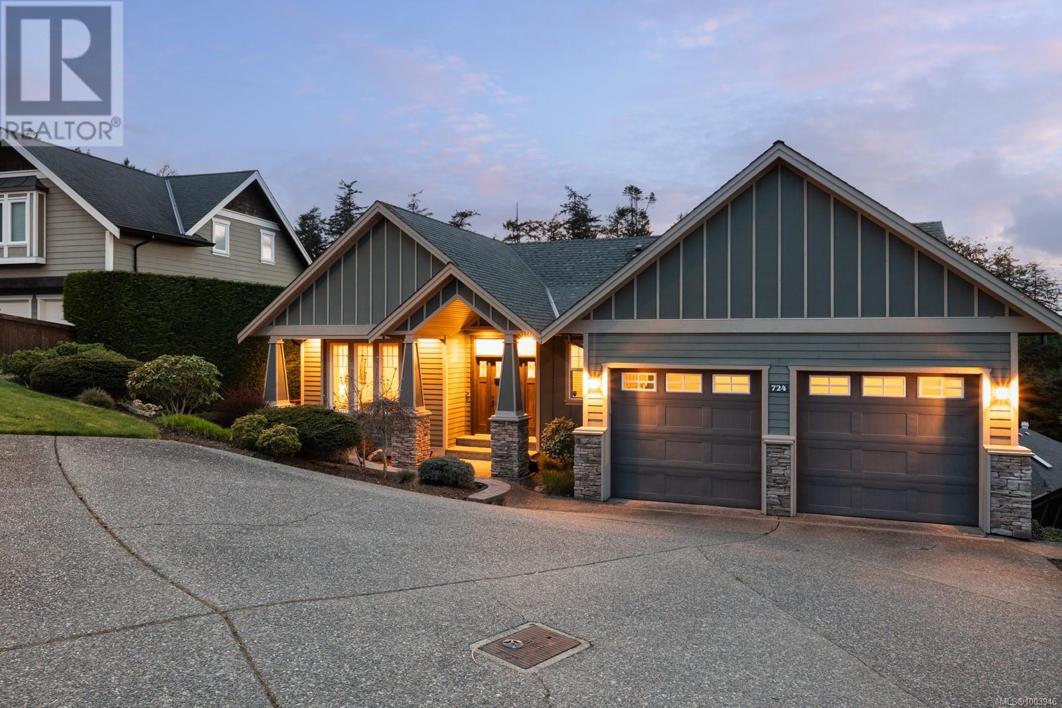
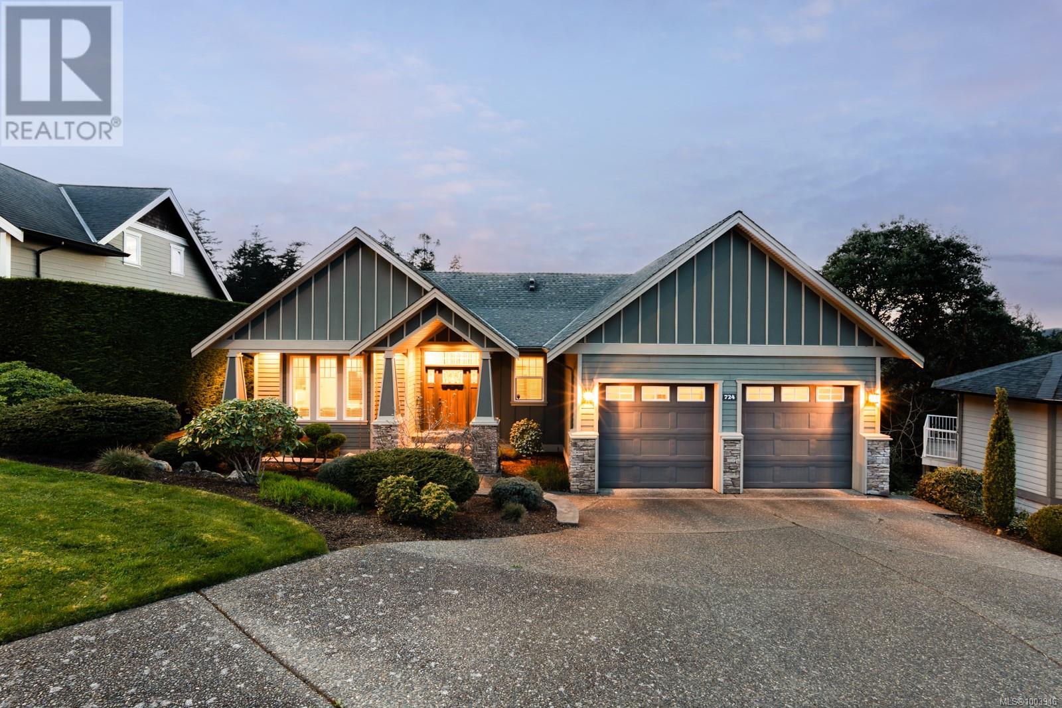
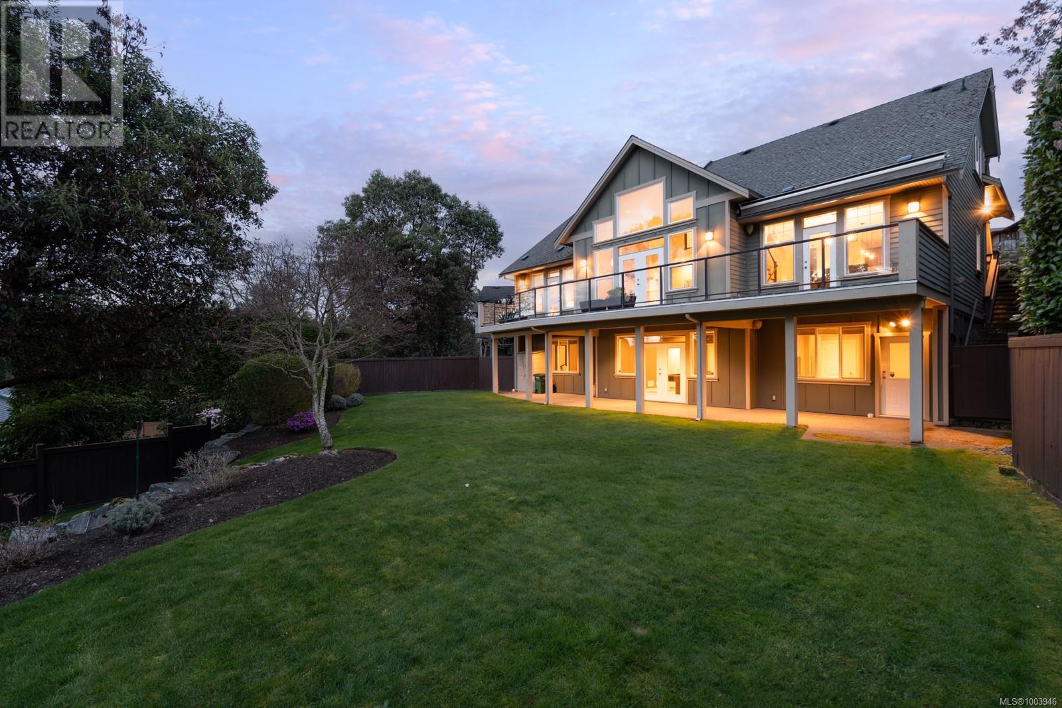
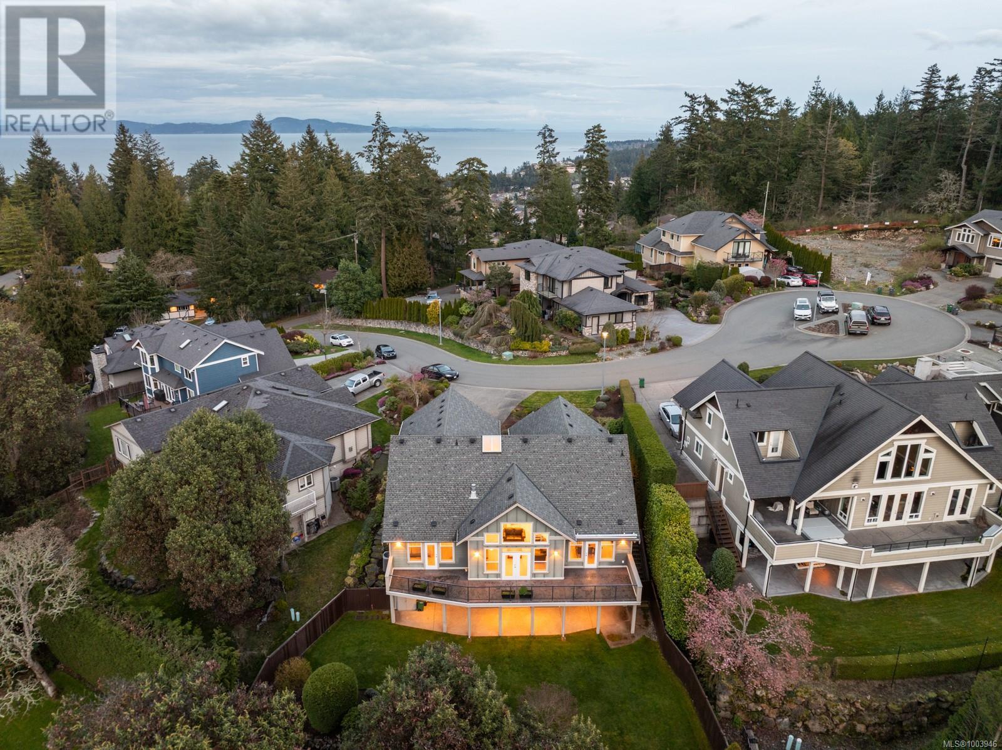
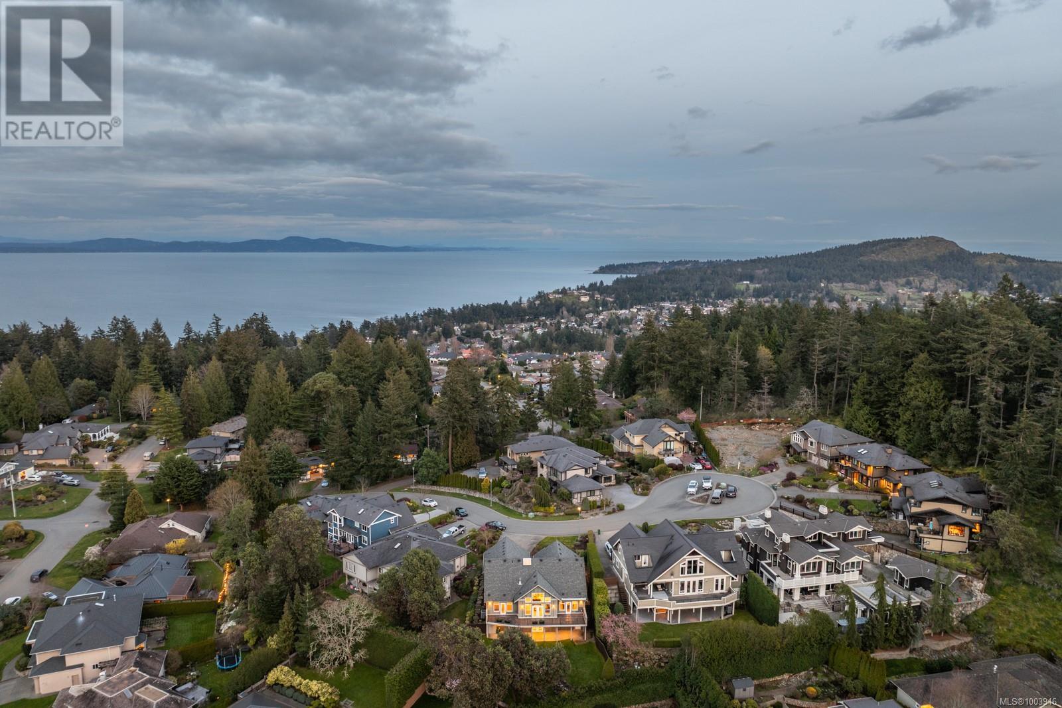
$2,200,000
724 Bossi Pl
Saanich, British Columbia, British Columbia, V8Y0A1
MLS® Number: 1003946
Property description
Welcome to 724 Bossi, a 2008 custom built home on a quiet cul-de-sac, in the well-established neighbourhood of Cordova Bay. Heading upstairs you have two large bedrooms, one of which has a private play area, perfect for kids. On the main floor, 17 foot vaulted ceilings allow an abundance of natural light to enter from the west facing backyard; coupled with an open concept kitchen and dining area, perfect for entertaining and flowing effortlessly to the stamped concrete patio. The oversized primary bedroom also has access to the patio and features a massive steam shower with heated floors and benches. Heading downstairs, you have 9 foot ceilings, a fantastic rec room and fourth bedroom/flex room. There is also a separate living area that can be easily converted into an in-law suite. Other features include irrigation, heat pump, double garage and workshop.
Building information
Type
*****
Architectural Style
*****
Constructed Date
*****
Cooling Type
*****
Fireplace Present
*****
FireplaceTotal
*****
Heating Fuel
*****
Heating Type
*****
Size Interior
*****
Total Finished Area
*****
Land information
Size Irregular
*****
Size Total
*****
Rooms
Main level
Den
*****
Laundry room
*****
Entrance
*****
Bathroom
*****
Bathroom
*****
Primary Bedroom
*****
Living room
*****
Kitchen
*****
Dining room
*****
Lower level
Bedroom
*****
Recreation room
*****
Bedroom
*****
Family room
*****
Second level
Bathroom
*****
Storage
*****
Bedroom
*****
Bedroom
*****
Main level
Den
*****
Laundry room
*****
Entrance
*****
Bathroom
*****
Bathroom
*****
Primary Bedroom
*****
Living room
*****
Kitchen
*****
Dining room
*****
Lower level
Bedroom
*****
Recreation room
*****
Bedroom
*****
Family room
*****
Second level
Bathroom
*****
Storage
*****
Bedroom
*****
Bedroom
*****
Courtesy of eXp Realty
Book a Showing for this property
Please note that filling out this form you'll be registered and your phone number without the +1 part will be used as a password.

