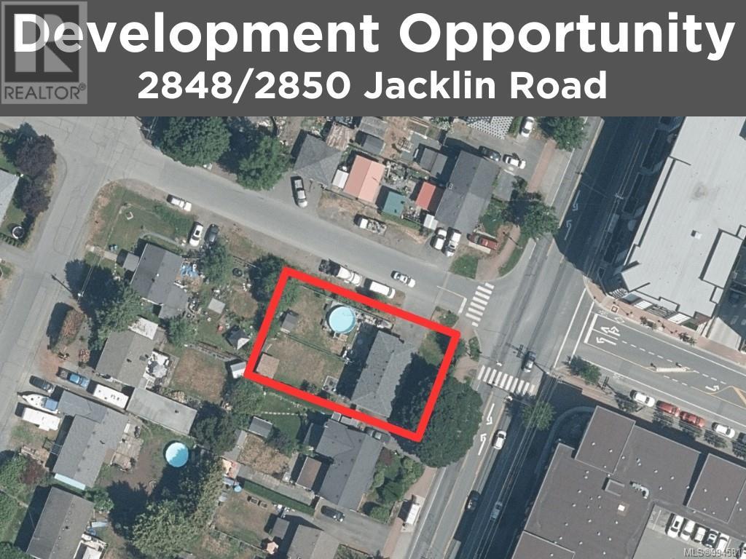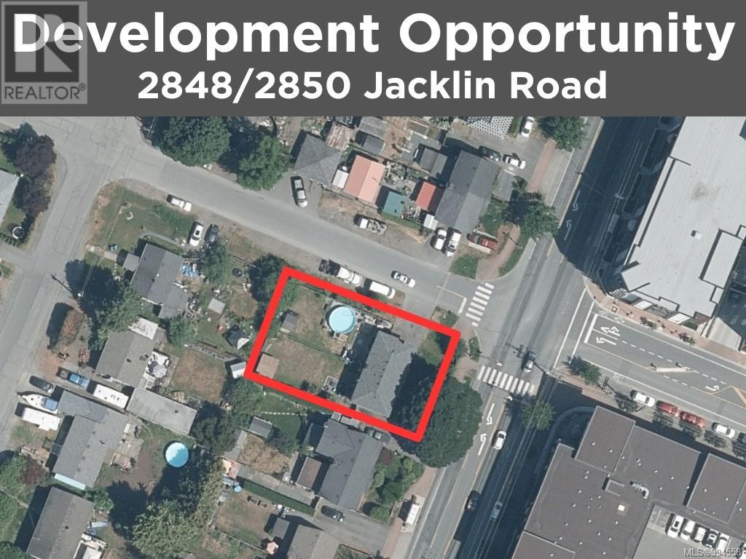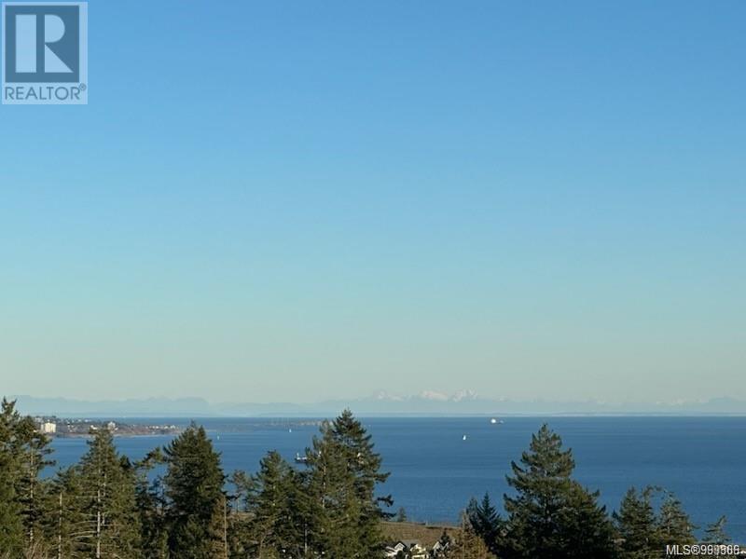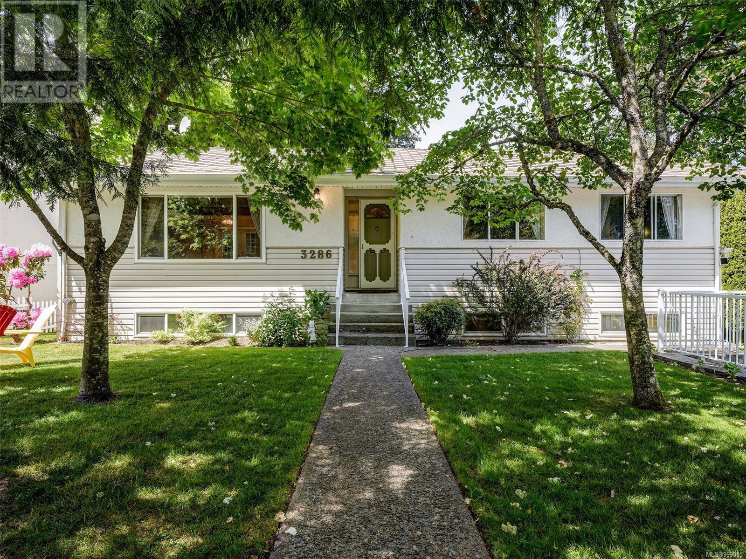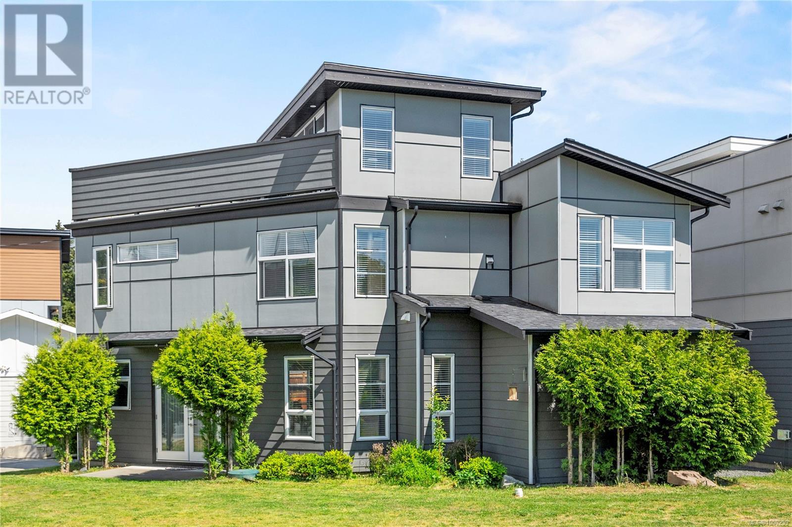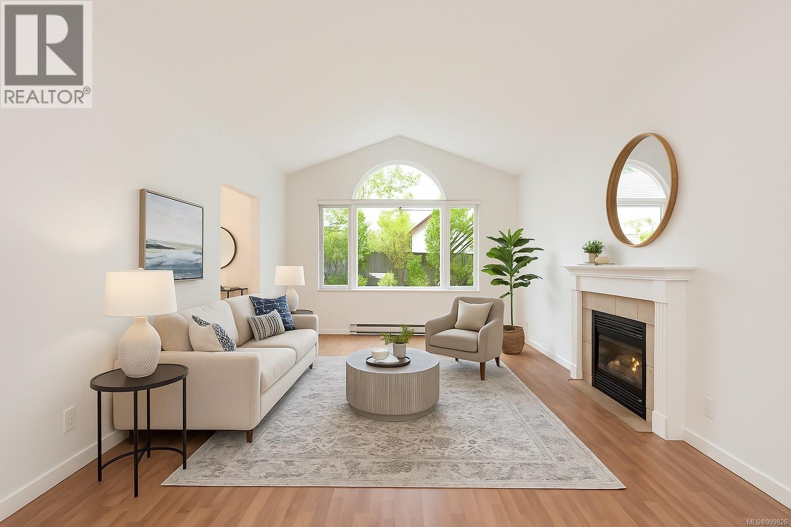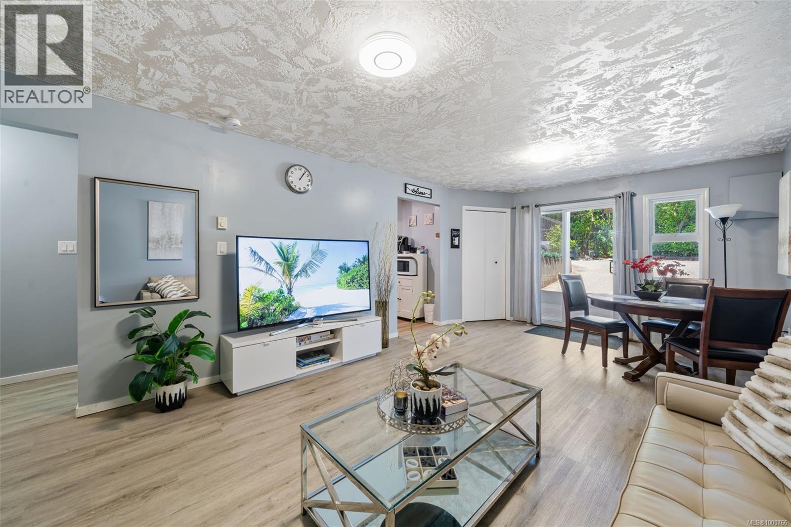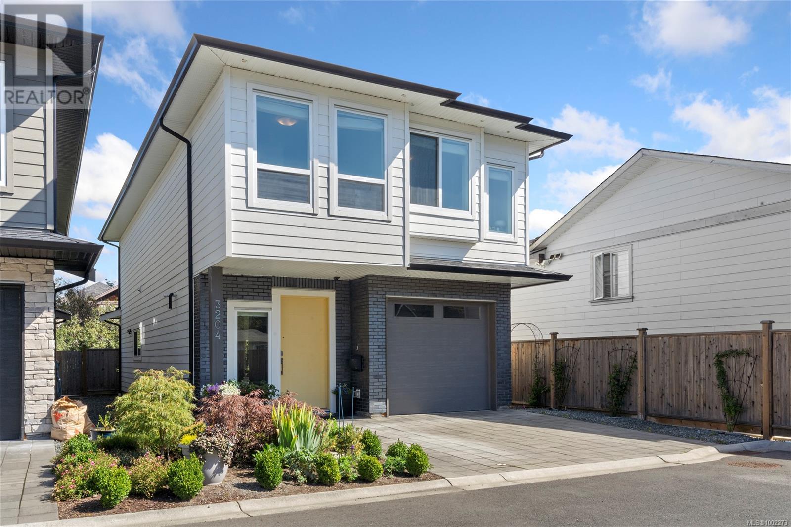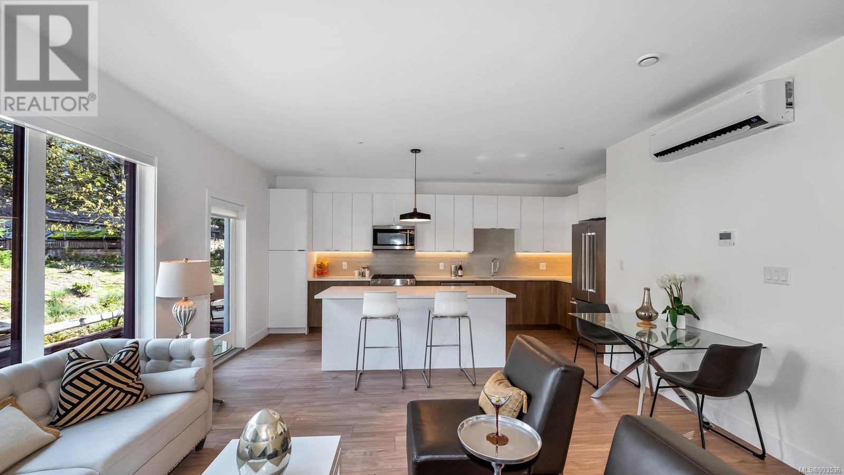Free account required
Unlock the full potential of your property search with a free account! Here's what you'll gain immediate access to:
- Exclusive Access to Every Listing
- Personalized Search Experience
- Favorite Properties at Your Fingertips
- Stay Ahead with Email Alerts
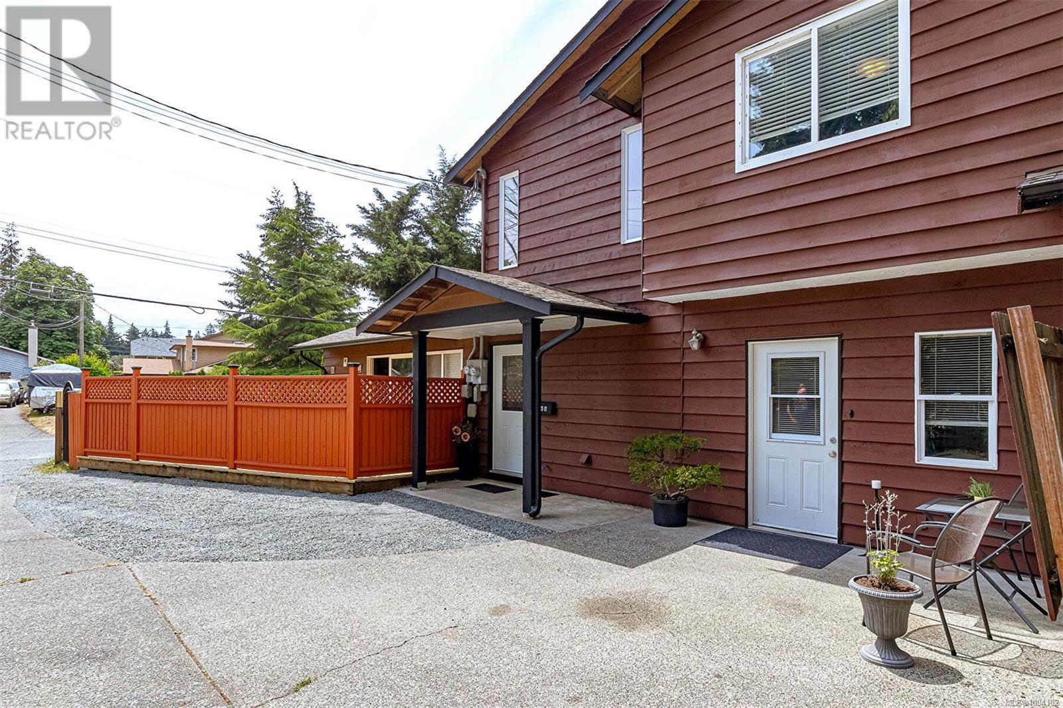
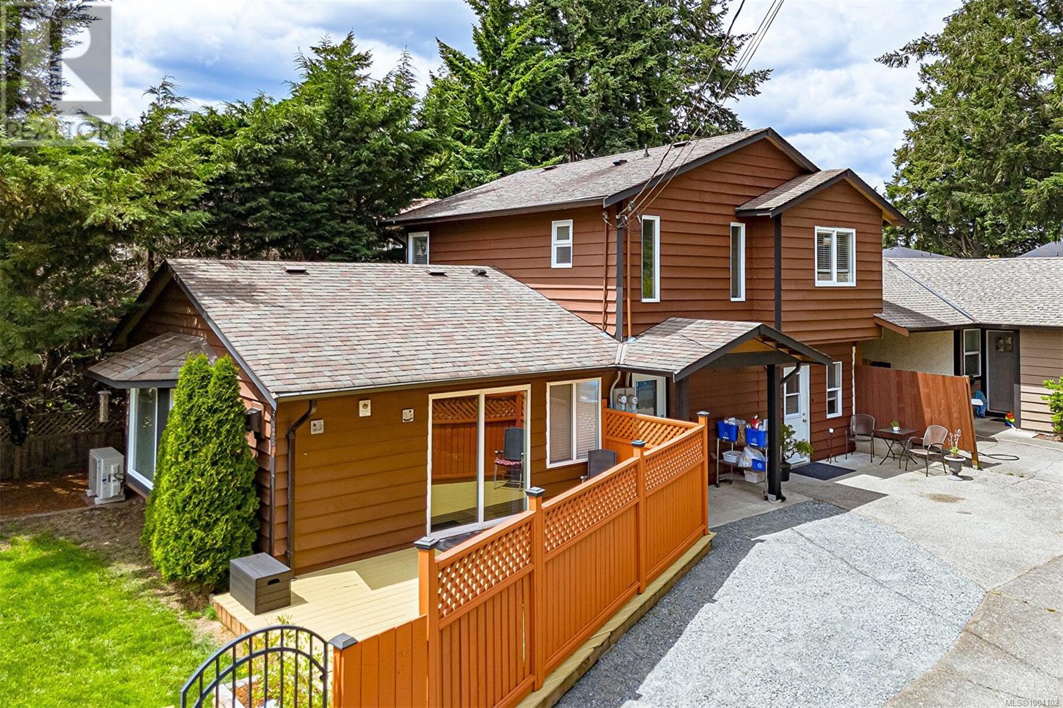
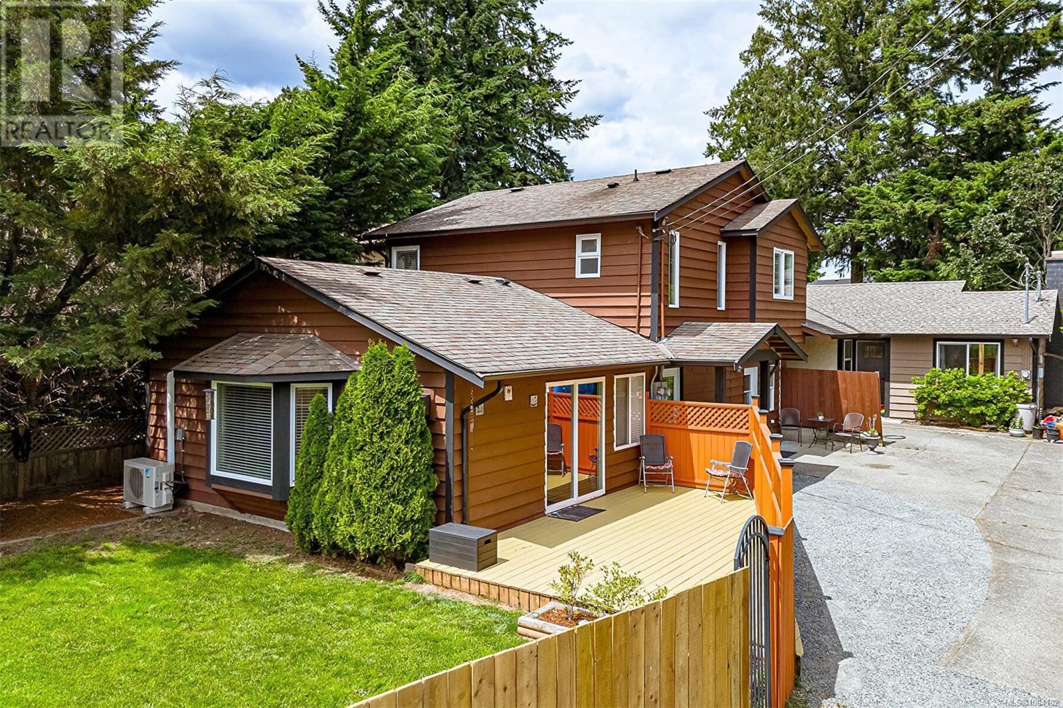
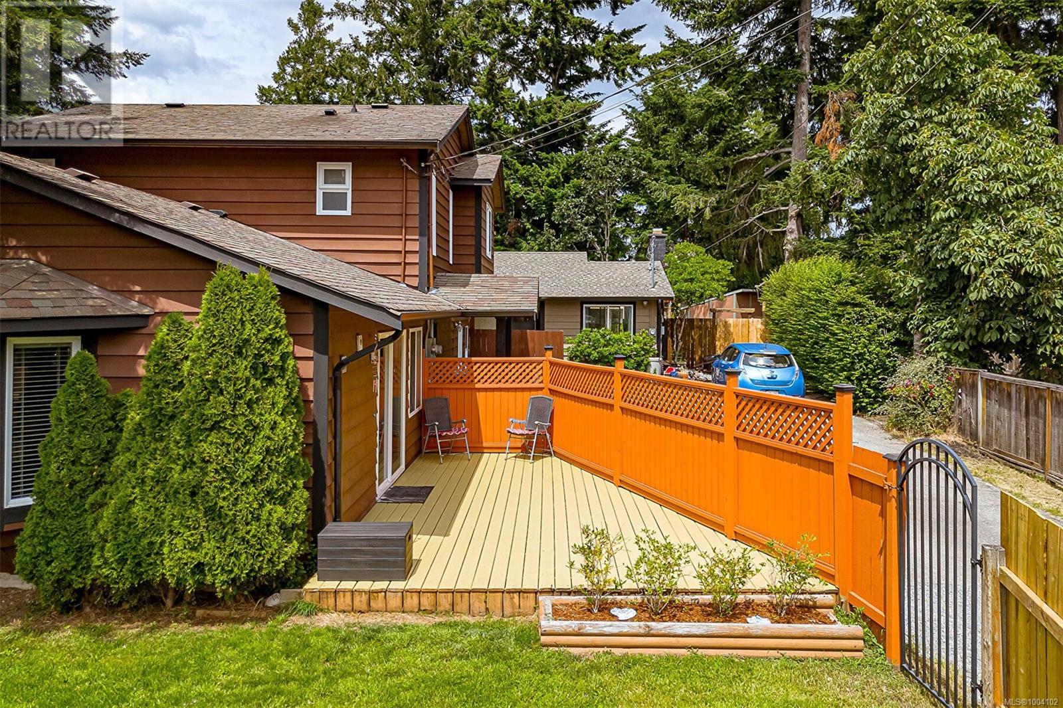
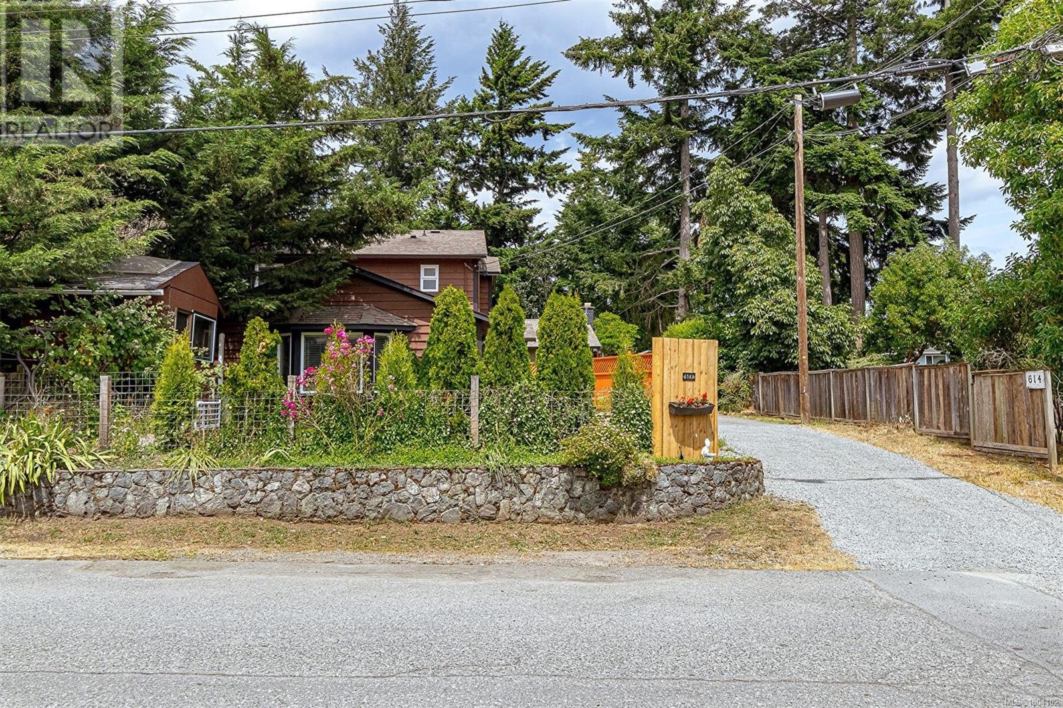
$870,000
A 614 Evans Dr
Colwood, British Columbia, British Columbia, V9B5E4
MLS® Number: 1004102
Property description
A-614 Evans Drive is located in Colwood on a well established neighbourhood next to Evans Park and nearby all amenities, schools, shopping, Restaurants, Juan de Fuca Recreation Centre, Royal Roads University, Herm Williams Park and Brookes Westshore School. This is a Strata Duplex property that thinks like a single family home offering a flexible bonus 1 bedroom suite on the main level with separate entrance and in suite laundry with a market rent value of $1500.00-1700.00. This home is beautifully updated with laminate flooring, granite countertops, wood kitchen cabinets, double pane windows, roof is 10 years old. Daikin ductless heat pump with AC, 200 amp panel with separate metered for suite. New propane fireplace with 38000 BTU, 2 Bradford hot water tanks installed in 2023. The main level offers a bright and open living space and the upper level has 3 bedrooms, full bathroom and laundry. The private and fenced yard has a separate storage shed and a sunny deck to enjoy your evening BBQ!
Building information
Type
*****
Architectural Style
*****
Constructed Date
*****
Cooling Type
*****
Fireplace Present
*****
FireplaceTotal
*****
Heating Fuel
*****
Heating Type
*****
Size Interior
*****
Total Finished Area
*****
Land information
Access Type
*****
Size Irregular
*****
Size Total
*****
Rooms
Additional Accommodation
Kitchen
*****
Bathroom
*****
Bedroom
*****
Living room
*****
Main level
Entrance
*****
Living room
*****
Dining room
*****
Kitchen
*****
Storage
*****
Second level
Primary Bedroom
*****
Bedroom
*****
Bedroom
*****
Bathroom
*****
Additional Accommodation
Kitchen
*****
Bathroom
*****
Bedroom
*****
Living room
*****
Main level
Entrance
*****
Living room
*****
Dining room
*****
Kitchen
*****
Storage
*****
Second level
Primary Bedroom
*****
Bedroom
*****
Bedroom
*****
Bathroom
*****
Additional Accommodation
Kitchen
*****
Bathroom
*****
Bedroom
*****
Living room
*****
Main level
Entrance
*****
Living room
*****
Dining room
*****
Kitchen
*****
Storage
*****
Second level
Primary Bedroom
*****
Bedroom
*****
Bedroom
*****
Bathroom
*****
Additional Accommodation
Kitchen
*****
Bathroom
*****
Bedroom
*****
Living room
*****
Main level
Entrance
*****
Living room
*****
Dining room
*****
Kitchen
*****
Storage
*****
Second level
Primary Bedroom
*****
Bedroom
*****
Courtesy of DFH Real Estate - Sidney
Book a Showing for this property
Please note that filling out this form you'll be registered and your phone number without the +1 part will be used as a password.
