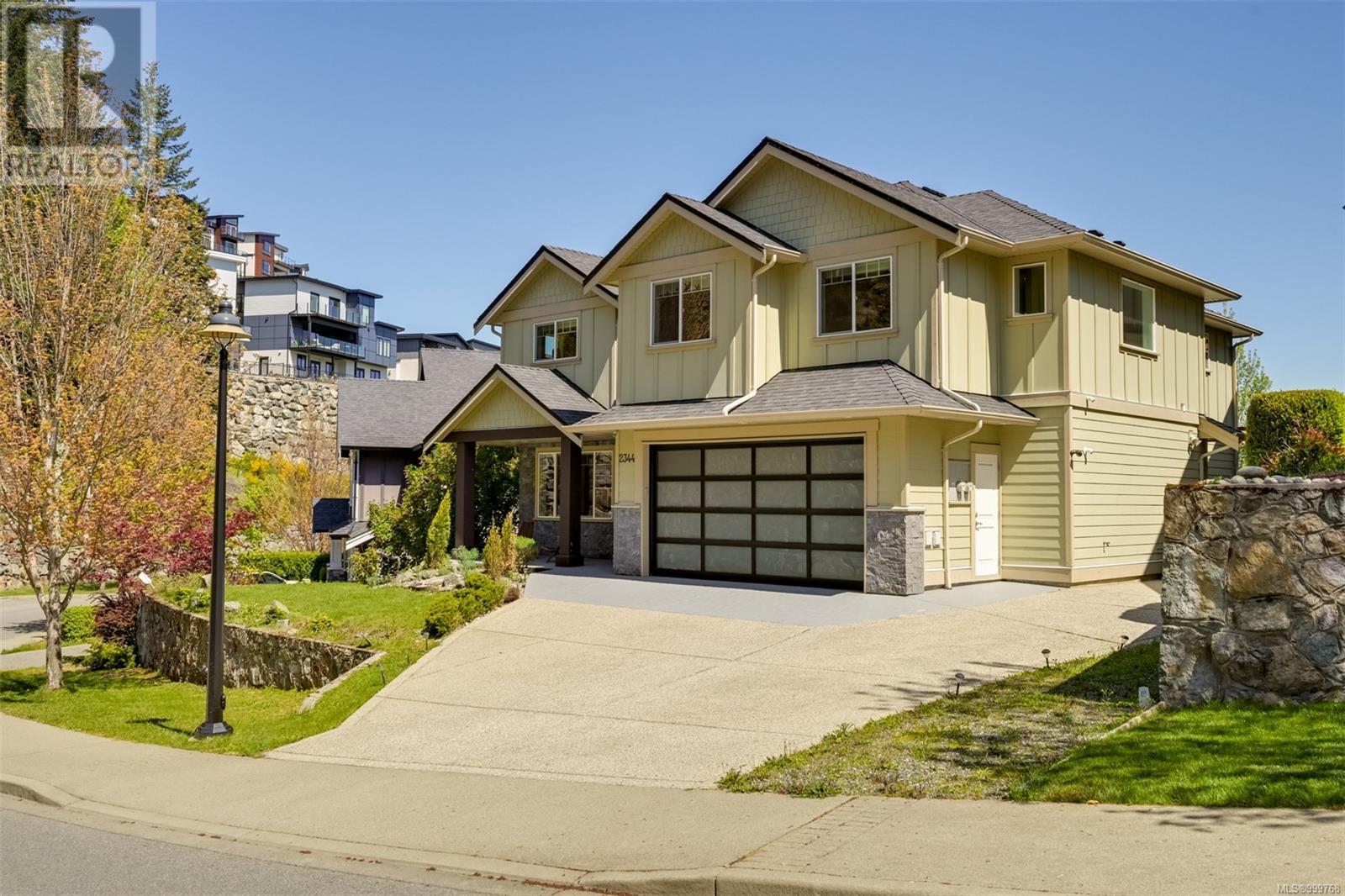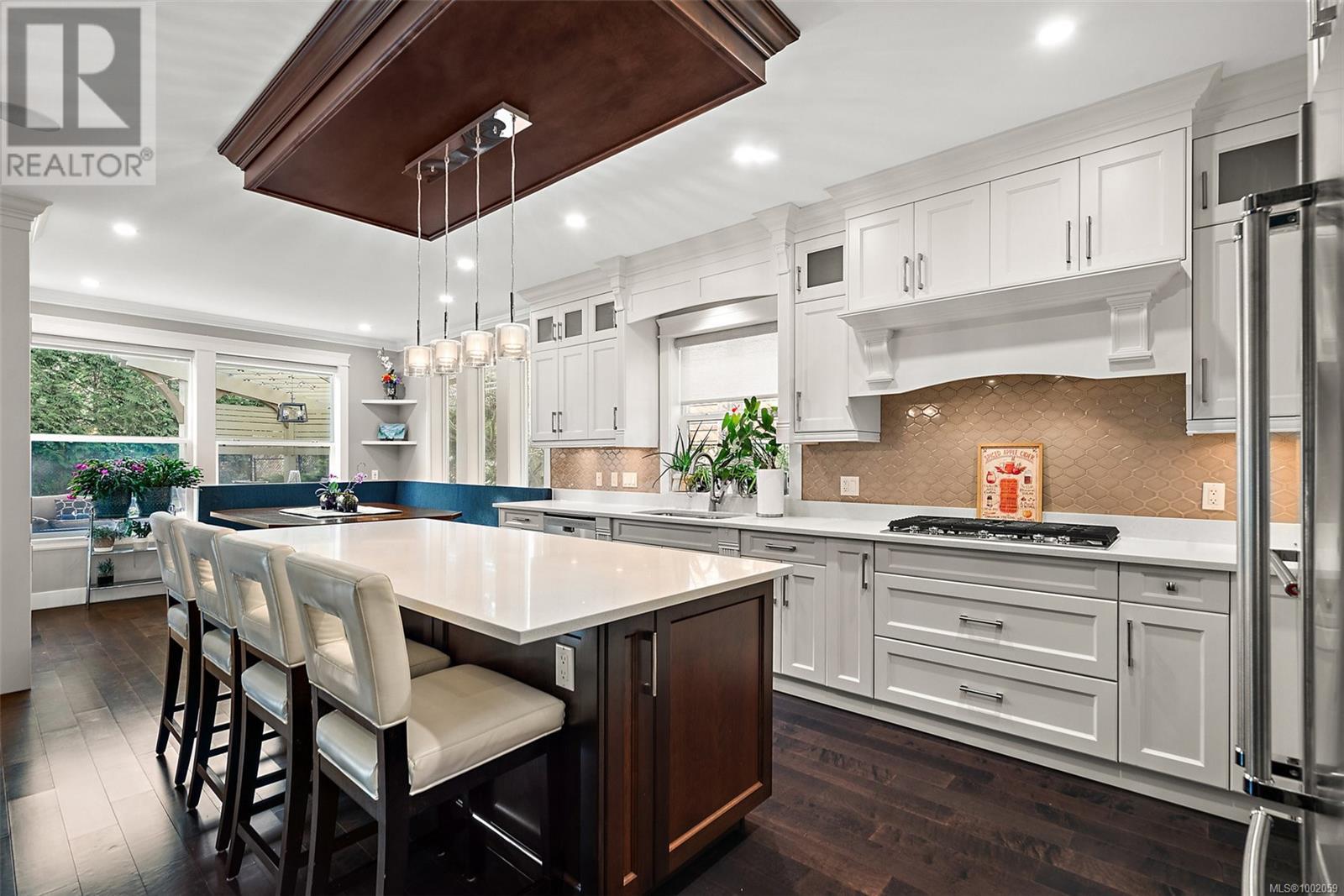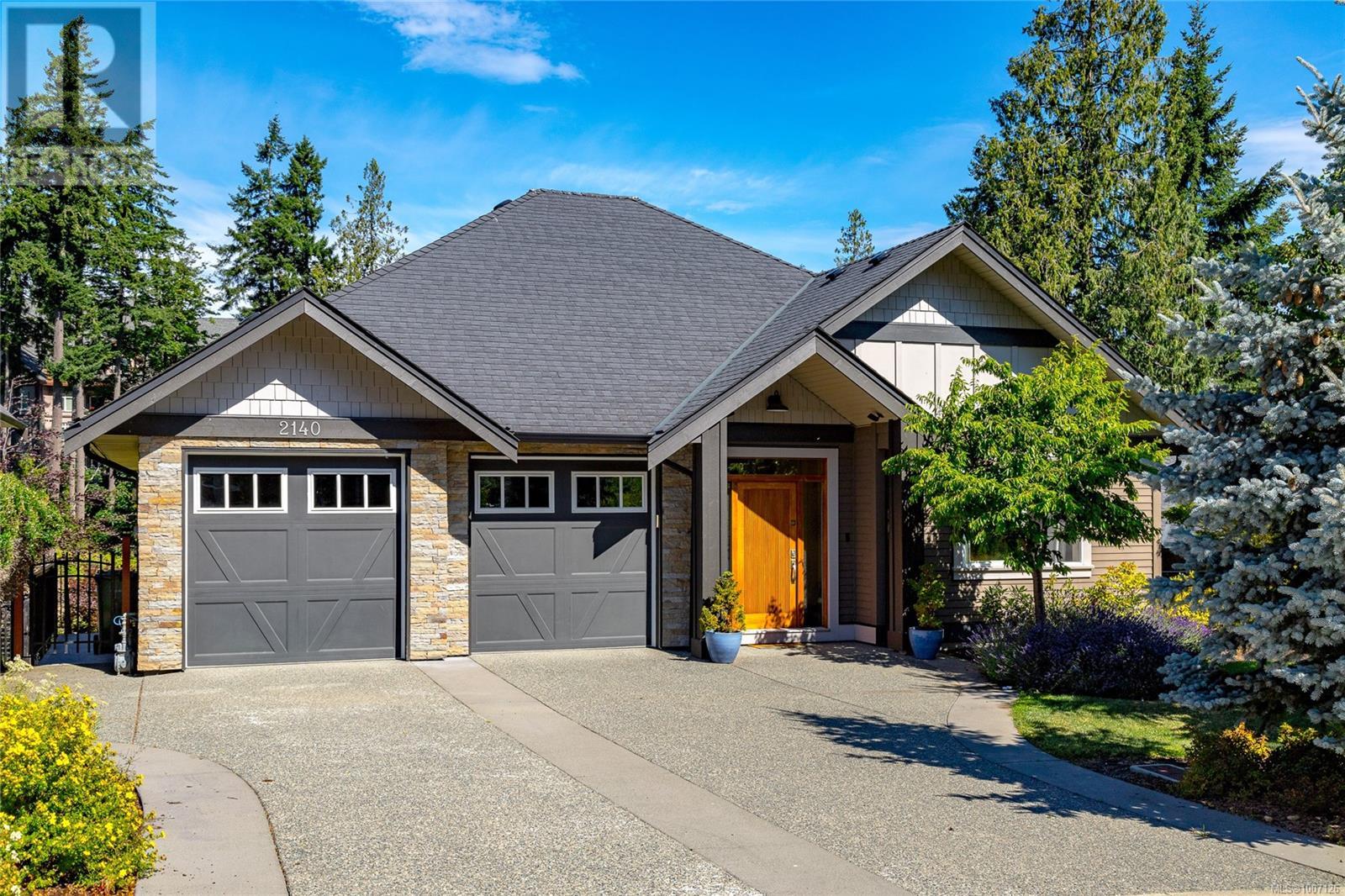Free account required
Unlock the full potential of your property search with a free account! Here's what you'll gain immediate access to:
- Exclusive Access to Every Listing
- Personalized Search Experience
- Favorite Properties at Your Fingertips
- Stay Ahead with Email Alerts
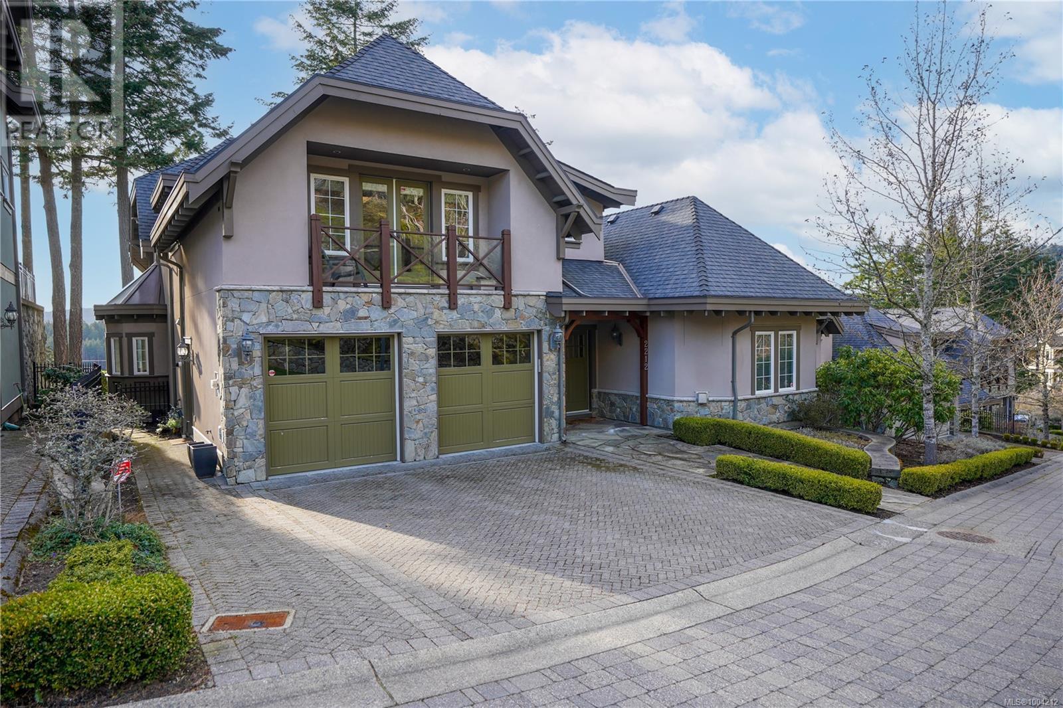
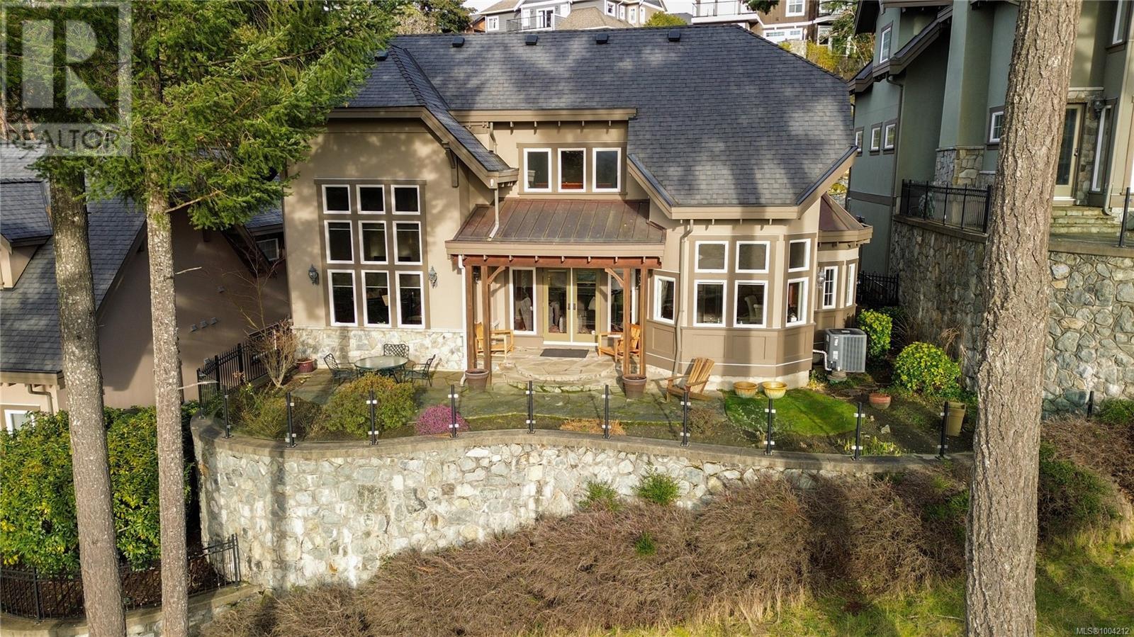
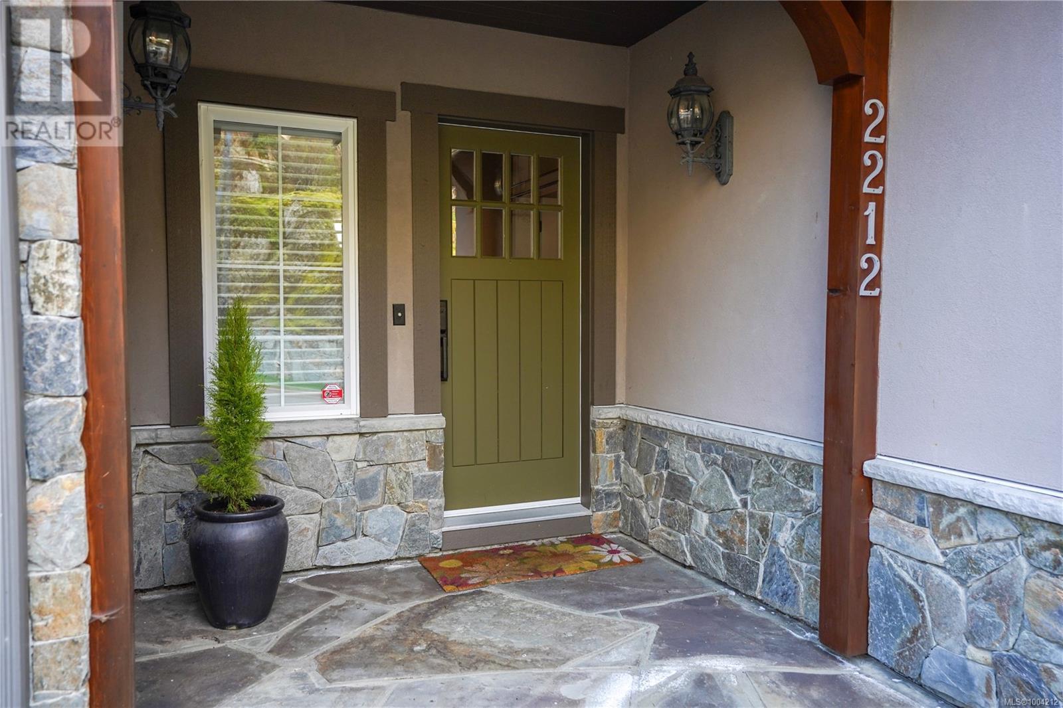
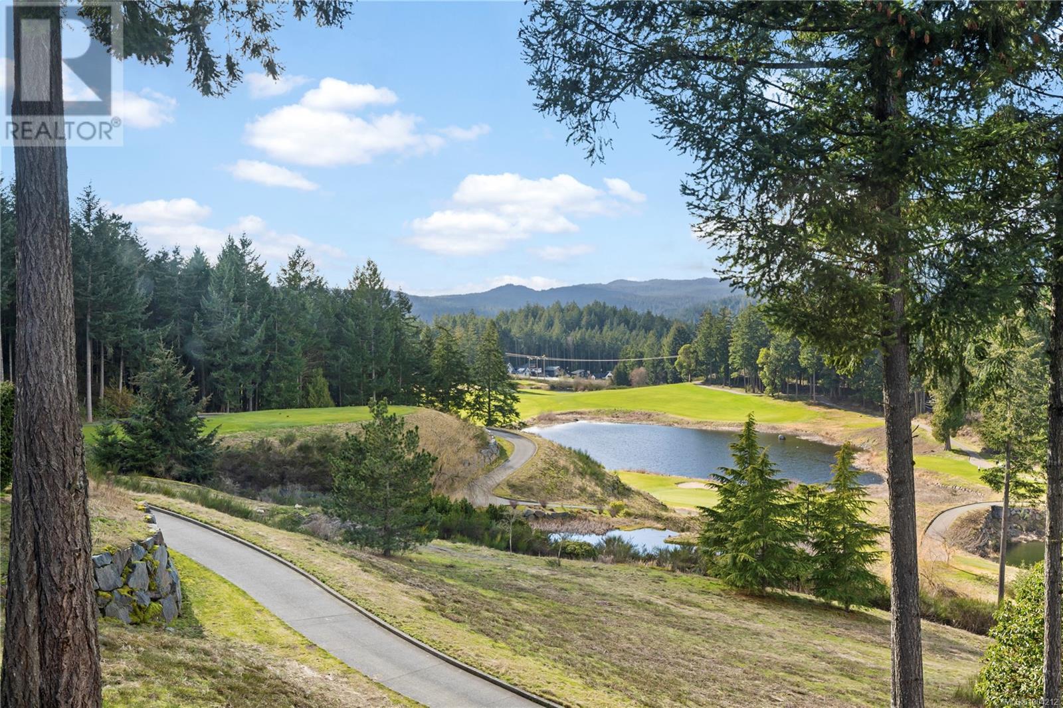
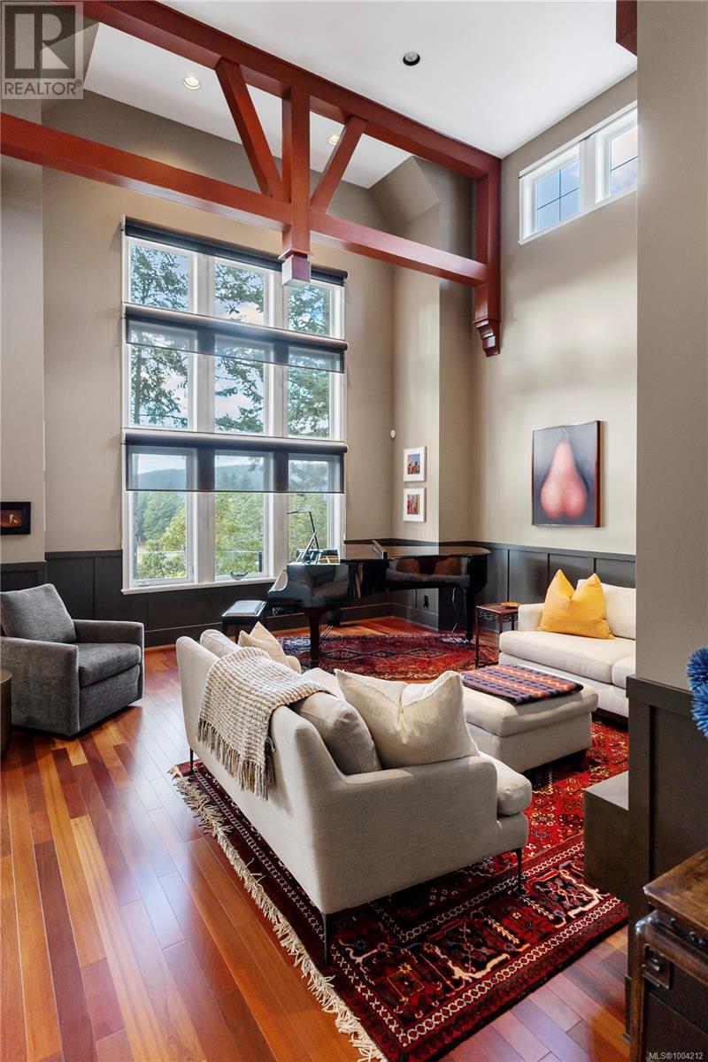
$1,749,900
2212 Island Falls Pl
Langford, British Columbia, British Columbia, V9B6V3
MLS® Number: 1004212
Property description
Turn in and discover, The Falls at Bear Mountain: a gated community of nature, peace, privacy and security. This stunning English Manor-style home boasts over 4,300 square feet of meticulously designed living space, offering a harmonious blend of sophistication and comfort. Location, location, location. Facing the 16th hole of the stunning Jack Nicklaus-designed golf course, this property offers breathtaking mountain vistas and stunning, sweeping views of the back nine. Its western exposure provides an ever-changing canvas of natural beauty and sunsets. Tall, vertical windows and French doors bring the surrounding natural beauty in for an overall indoor/outdoor feel. The grand living room demonstrates refined elegance with its soaring ceilings, towering windows, contrasting wainscoting and rich cherry flooring. The open, gourmet kitchen is a chef’s dream, with top-of-the-line appliances and ample counter space. The main master offers a spa-like suite with a large ensuite and fireplace.
Building information
Type
*****
Constructed Date
*****
Cooling Type
*****
Fireplace Present
*****
FireplaceTotal
*****
Fire Protection
*****
Heating Fuel
*****
Heating Type
*****
Size Interior
*****
Total Finished Area
*****
Land information
Size Irregular
*****
Size Total
*****
Rooms
Main level
Entrance
*****
Kitchen
*****
Dining room
*****
Living room
*****
Primary Bedroom
*****
Ensuite
*****
Laundry room
*****
Pantry
*****
Bathroom
*****
Patio
*****
Lower level
Family room
*****
Office
*****
Bedroom
*****
Recreation room
*****
Bathroom
*****
Storage
*****
Second level
Bedroom
*****
Bathroom
*****
Bedroom
*****
Main level
Entrance
*****
Kitchen
*****
Dining room
*****
Living room
*****
Primary Bedroom
*****
Ensuite
*****
Laundry room
*****
Pantry
*****
Bathroom
*****
Patio
*****
Lower level
Family room
*****
Office
*****
Bedroom
*****
Recreation room
*****
Bathroom
*****
Storage
*****
Second level
Bedroom
*****
Bathroom
*****
Bedroom
*****
Main level
Entrance
*****
Kitchen
*****
Dining room
*****
Living room
*****
Primary Bedroom
*****
Ensuite
*****
Laundry room
*****
Pantry
*****
Bathroom
*****
Patio
*****
Lower level
Family room
*****
Office
*****
Courtesy of Sotheby's International Realty Canada
Book a Showing for this property
Please note that filling out this form you'll be registered and your phone number without the +1 part will be used as a password.
