Free account required
Unlock the full potential of your property search with a free account! Here's what you'll gain immediate access to:
- Exclusive Access to Every Listing
- Personalized Search Experience
- Favorite Properties at Your Fingertips
- Stay Ahead with Email Alerts
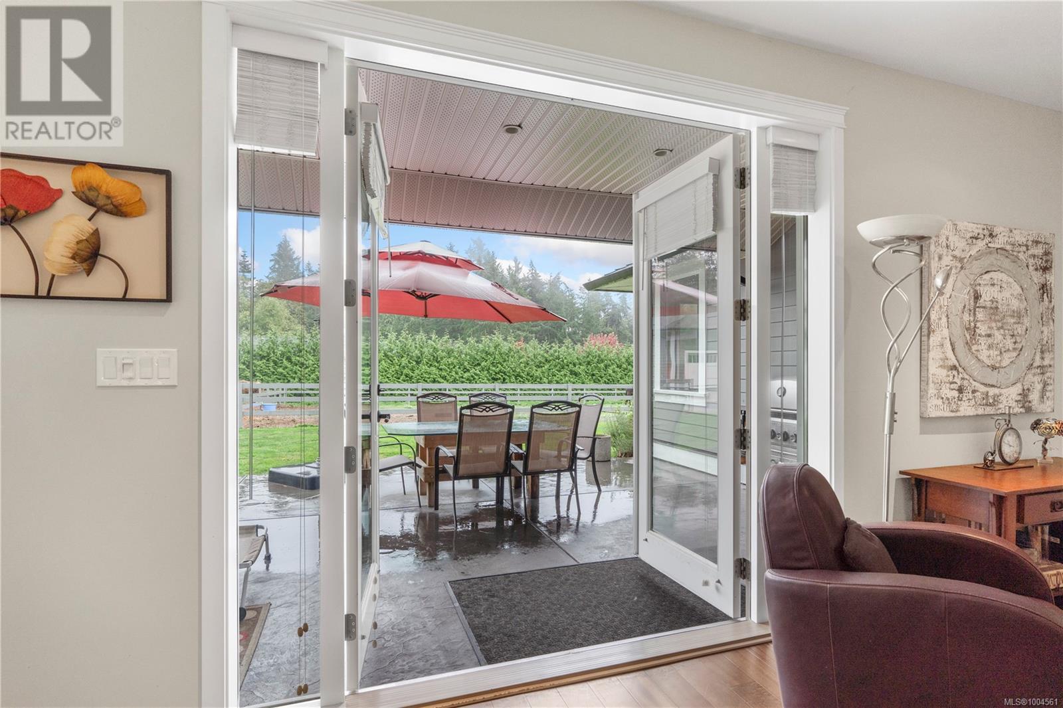
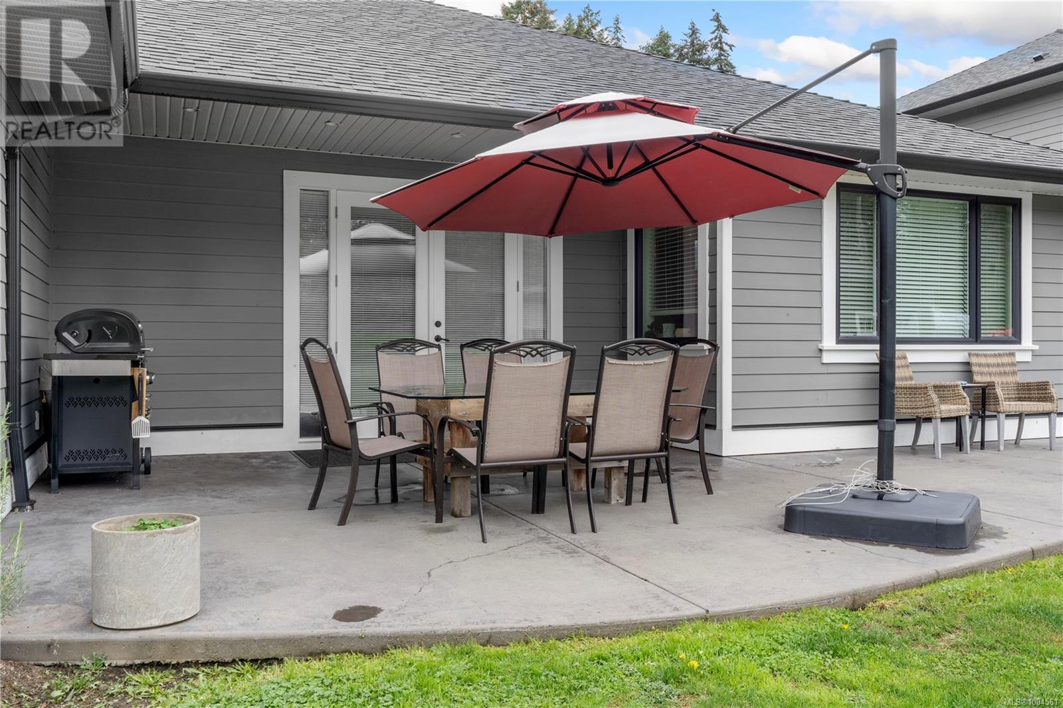
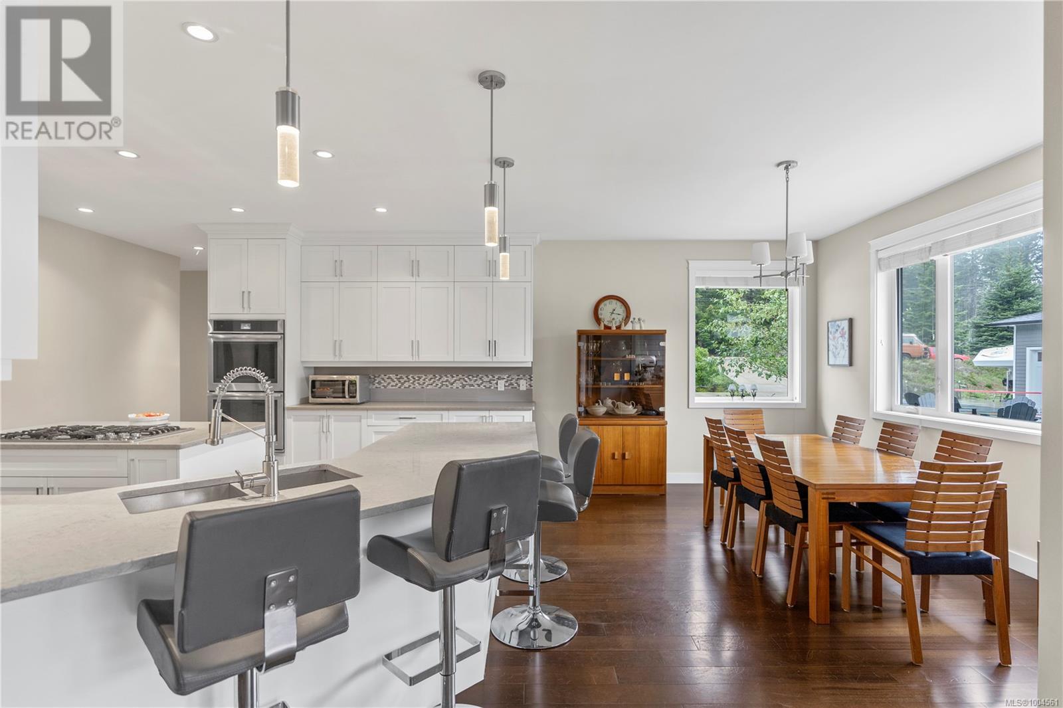
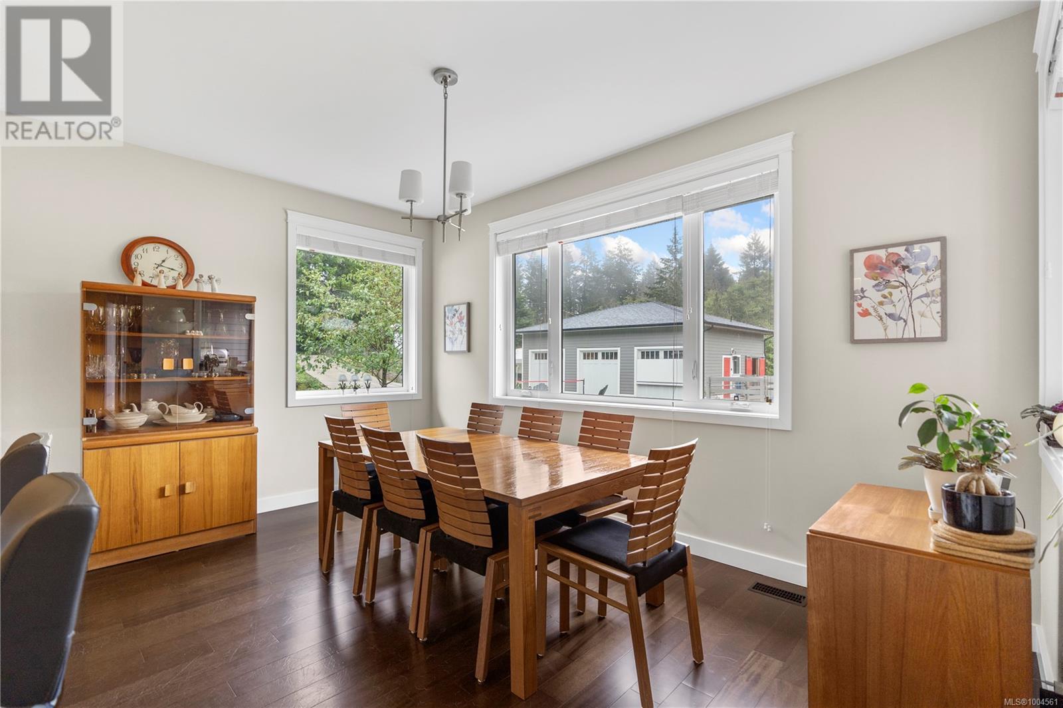
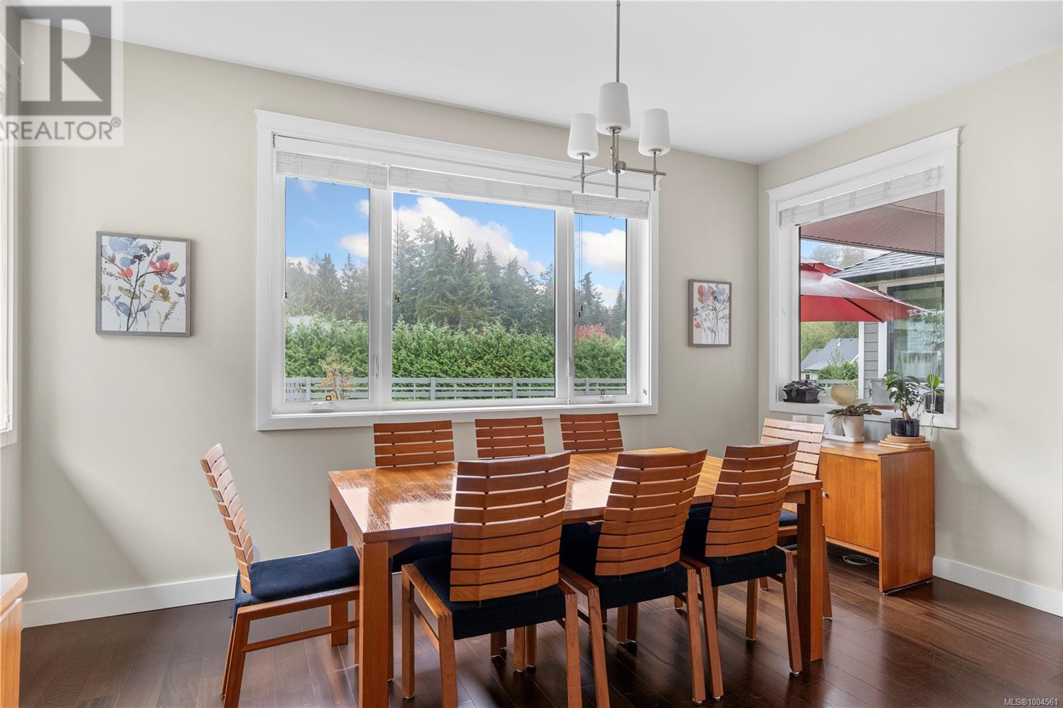
$2,595,000
11329 Hummingbird Pl
North Saanich, British Columbia, British Columbia, V8L5S3
MLS® Number: 1004561
Property description
Custom-built rancher on a quiet cul-de-sac in beautiful North Saanich—where scenic trails surround you, the charming town of Sidney is minutes away, and downtown Victoria is just a short drive. Thoughtfully designed, this 4-bedroom, 3-bathroom home features wide hallways, spacious living areas, and 9’ ceilings throughout. The bright, open-concept great room and chef’s kitchen are perfect for hosting family and friends. Enjoy seamless indoor-outdoor living with front and rear stamped concrete patios, a cozy fire pit, and your very own pickleball court. The 2-bedroom legal suite above the 3-car garage offers flexibility for extended family or rental income. You will appreciate the 33’ x 36’ shop/barn,ideal for working on vehicles, workshop use, or housing horses. Retreat to the luxurious primary suite featuring a spa-inspired ensuite with double vanities, a soaker tub, glass walk-in shower, and private water closet. Additional highlights include a gas range, A/C heat pump, and more
Building information
Type
*****
Architectural Style
*****
Constructed Date
*****
Cooling Type
*****
Fireplace Present
*****
FireplaceTotal
*****
Heating Fuel
*****
Heating Type
*****
Size Interior
*****
Total Finished Area
*****
Land information
Acreage
*****
Size Irregular
*****
Size Total
*****
Rooms
Auxiliary Building
Other
*****
Additional Accommodation
Primary Bedroom
*****
Main level
Entrance
*****
Living room
*****
Dining room
*****
Kitchen
*****
Primary Bedroom
*****
Bathroom
*****
Ensuite
*****
Eating area
*****
Office
*****
Bedroom
*****
Bedroom
*****
Bathroom
*****
Pantry
*****
Laundry room
*****
Second level
Living room
*****
Dining room
*****
Kitchen
*****
Primary Bedroom
*****
Bathroom
*****
Bedroom
*****
Courtesy of Pemberton Holmes Ltd.
Book a Showing for this property
Please note that filling out this form you'll be registered and your phone number without the +1 part will be used as a password.
