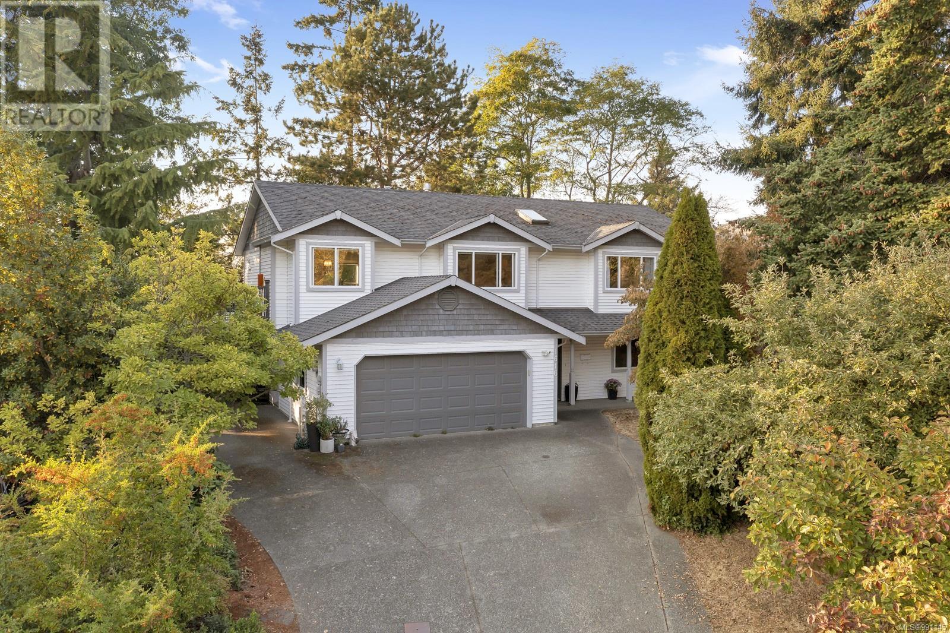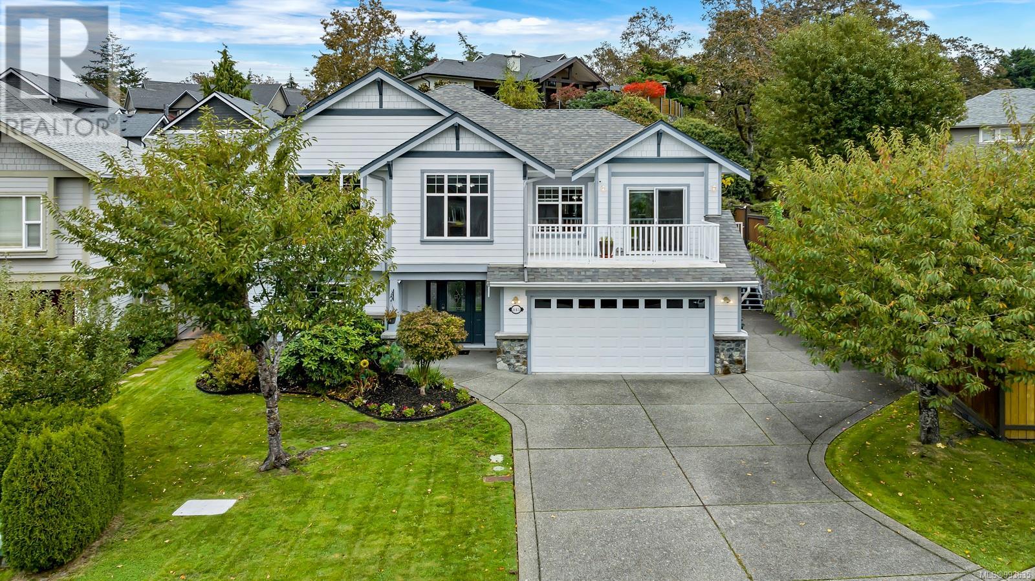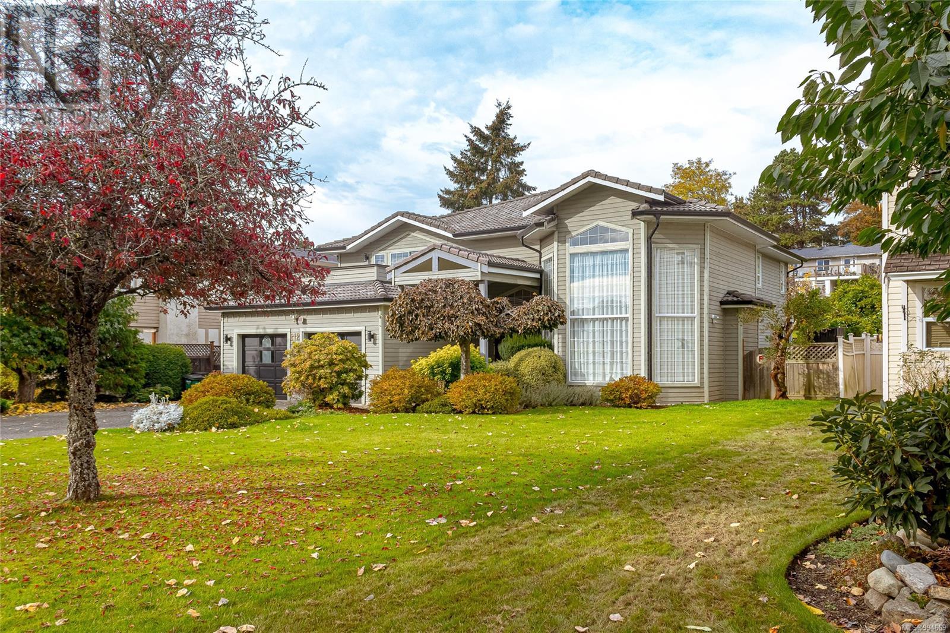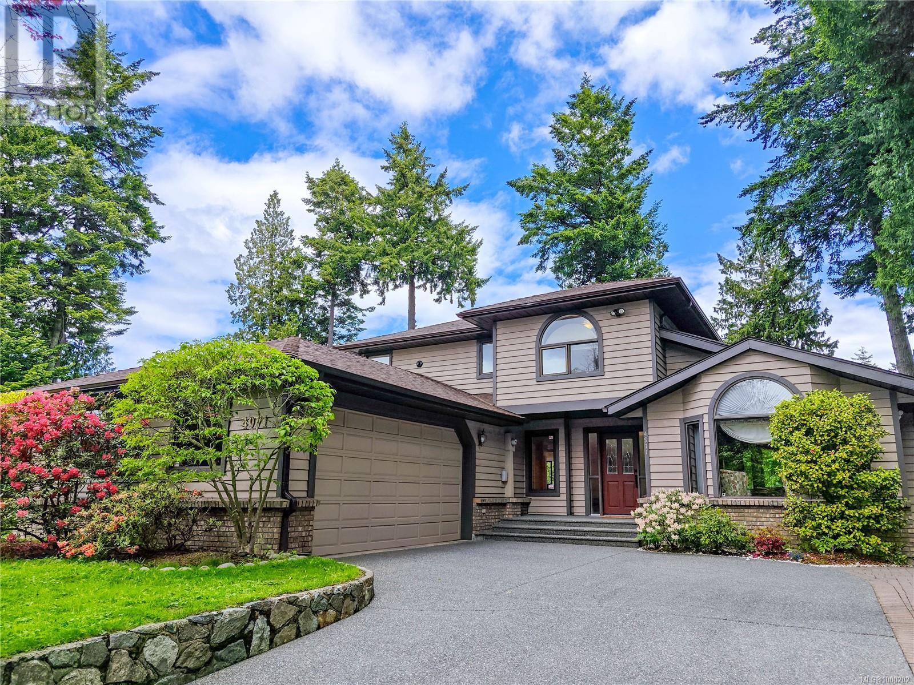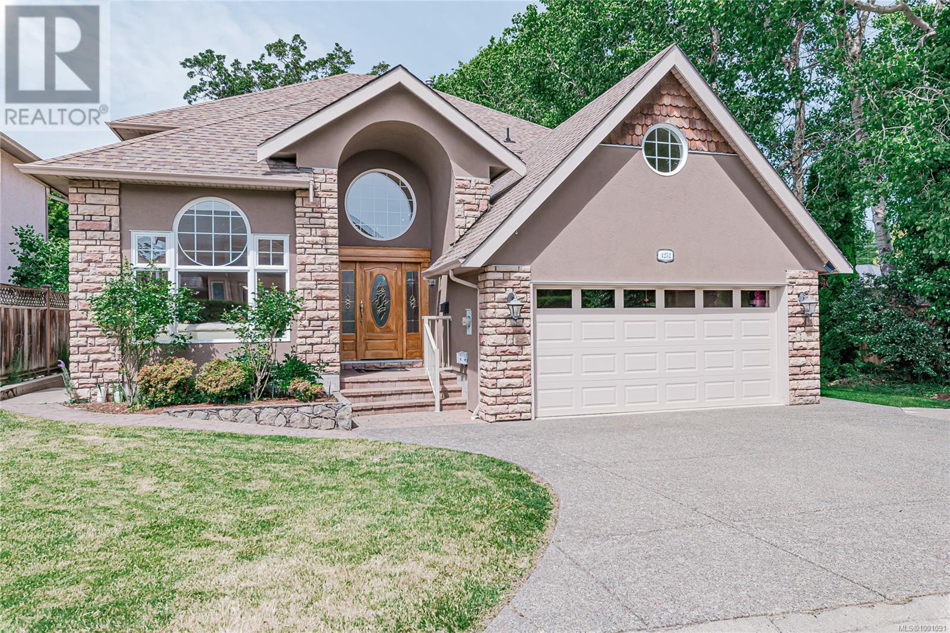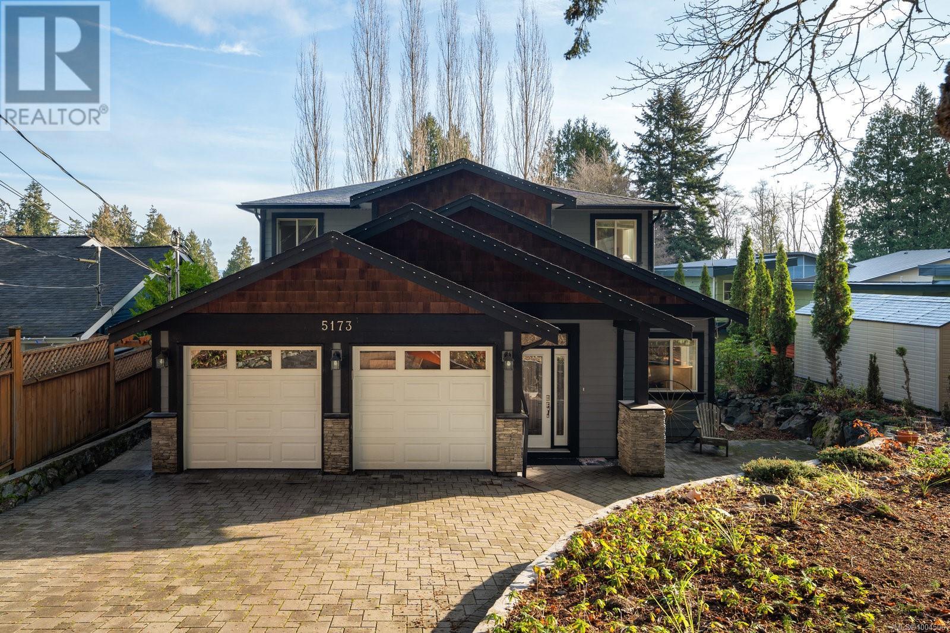Free account required
Unlock the full potential of your property search with a free account! Here's what you'll gain immediate access to:
- Exclusive Access to Every Listing
- Personalized Search Experience
- Favorite Properties at Your Fingertips
- Stay Ahead with Email Alerts
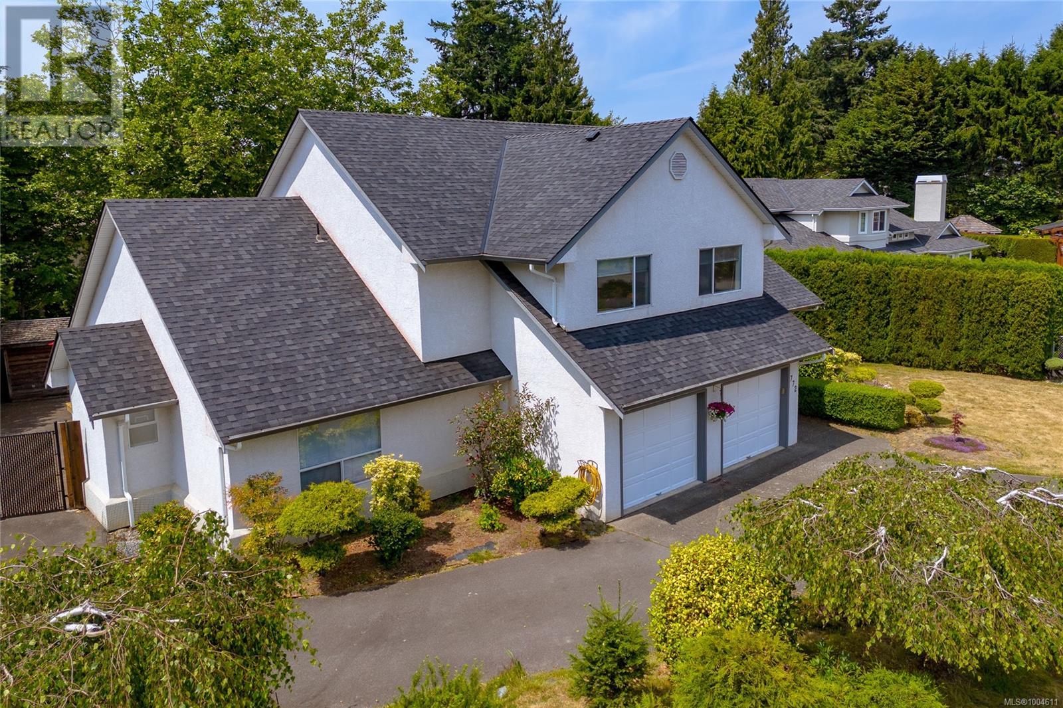
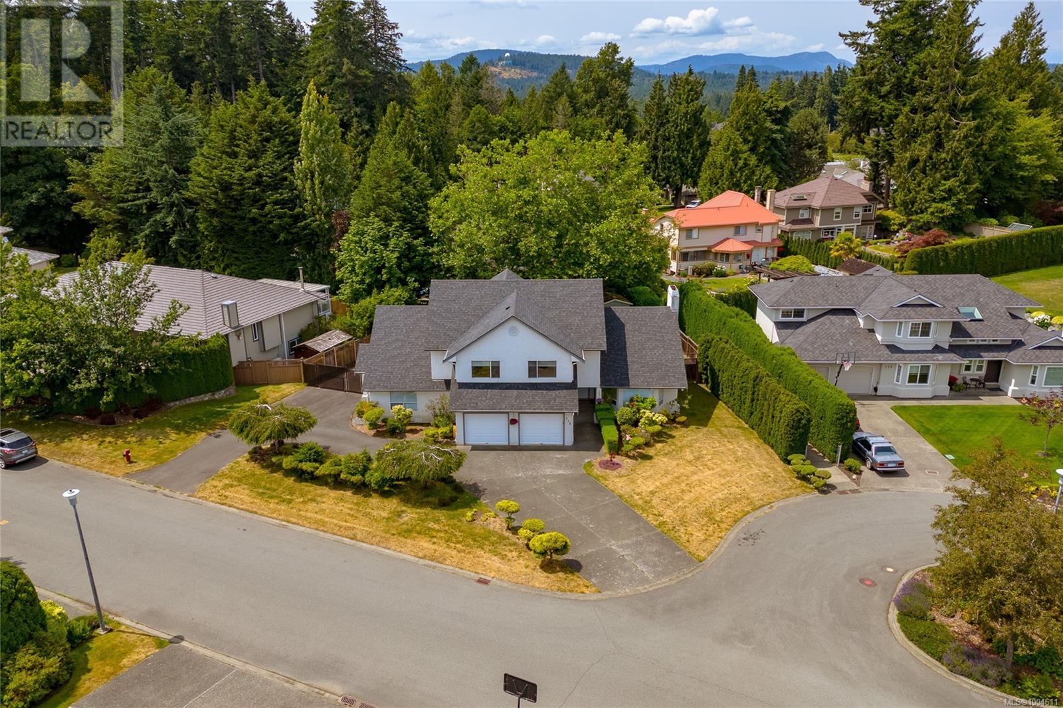
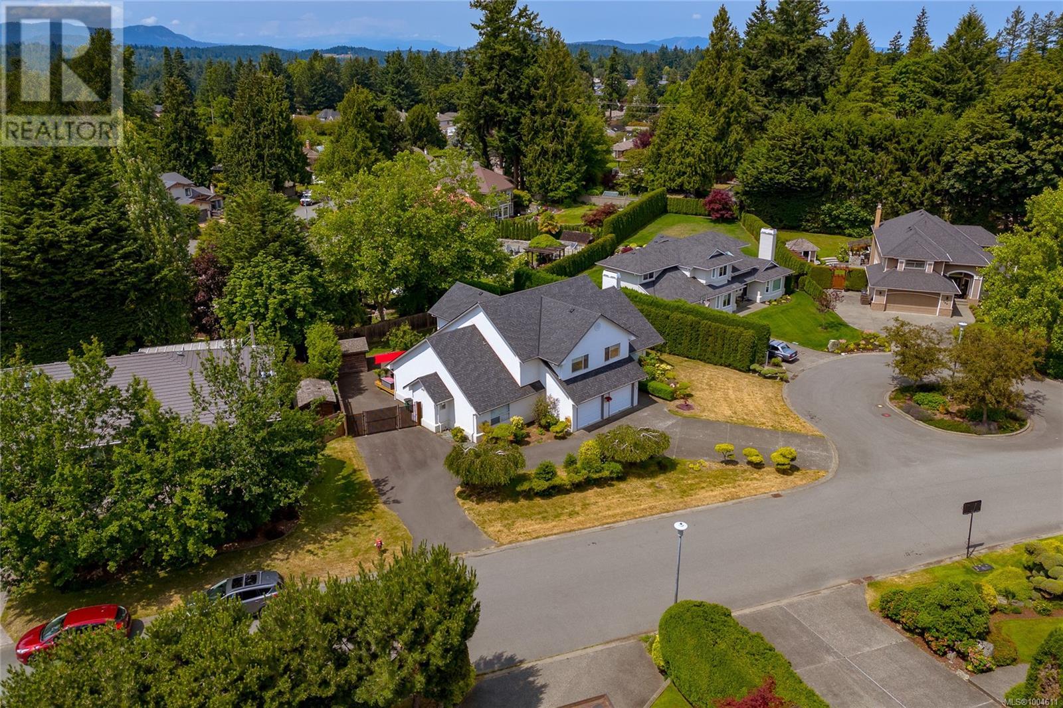
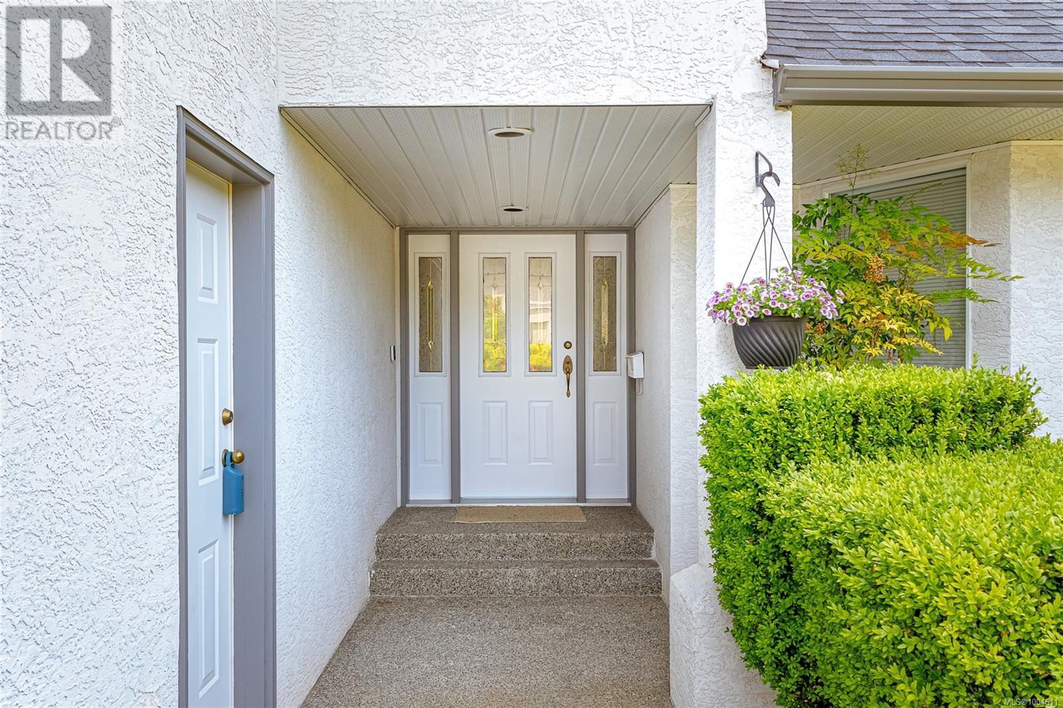
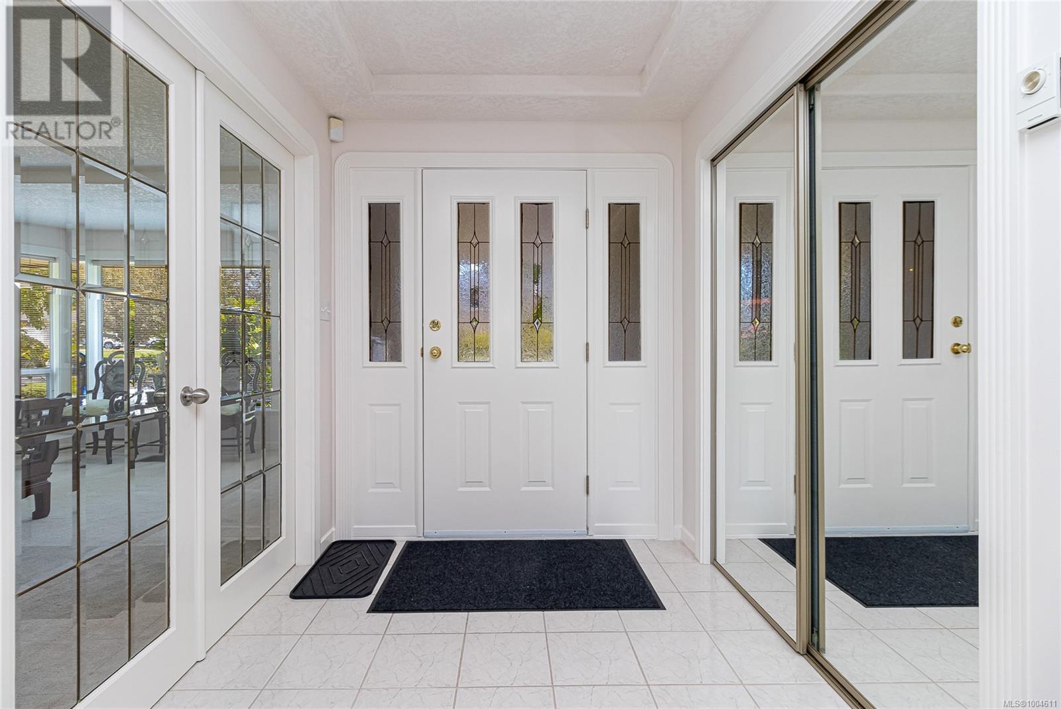
$1,790,000
772 Wesley Crt
Saanich, British Columbia, British Columbia, V8Y3E6
MLS® Number: 1004611
Property description
This beautifully maintained 5-bedroom, 3-bathroom home is the perfect fit for large or multi-generational families, offering space, flexibility, and comfort all under one roof. Thoughtfully updated with a new kitchen countertop and a sunny deck, the home offers a bright, flexible layout with generous bedrooms, excellent storage, and natural light streaming through every room. The beautifully landscaped front yard features a wide U-shaped driveway—ideal for multiple vehicles, easy entry, and curb appeal. A fully fenced backyard provides a safe space for kids and pets, plus there’s a gated side yard with RV or boat parking. Located in one of the area’s most desirable and family-friendly neighborhoods, within walking distance to Claremont Secondary School, Royal Oak Burial Park, and a few minutes drive to Broadmead Village, Mattick’s Farm, Cordova Bay Golf Course, Lochside Trail, and more. This is a rare opportunity to own a truly cherished home in an unbeatable location.
Building information
Type
*****
Constructed Date
*****
Cooling Type
*****
Fireplace Present
*****
FireplaceTotal
*****
Heating Fuel
*****
Heating Type
*****
Size Interior
*****
Total Finished Area
*****
Land information
Size Irregular
*****
Size Total
*****
Rooms
Main level
Living room
*****
Dining room
*****
Entrance
*****
Family room
*****
Eating area
*****
Kitchen
*****
Laundry room
*****
Primary Bedroom
*****
Bedroom
*****
Ensuite
*****
Bathroom
*****
Second level
Bedroom
*****
Bedroom
*****
Bedroom
*****
Storage
*****
Storage
*****
Storage
*****
Bathroom
*****
Main level
Living room
*****
Dining room
*****
Entrance
*****
Family room
*****
Eating area
*****
Kitchen
*****
Laundry room
*****
Primary Bedroom
*****
Bedroom
*****
Ensuite
*****
Bathroom
*****
Second level
Bedroom
*****
Bedroom
*****
Bedroom
*****
Storage
*****
Storage
*****
Storage
*****
Bathroom
*****
Main level
Living room
*****
Dining room
*****
Entrance
*****
Family room
*****
Eating area
*****
Kitchen
*****
Laundry room
*****
Primary Bedroom
*****
Bedroom
*****
Ensuite
*****
Bathroom
*****
Second level
Bedroom
*****
Bedroom
*****
Bedroom
*****
Courtesy of Pemberton Holmes Ltd.
Book a Showing for this property
Please note that filling out this form you'll be registered and your phone number without the +1 part will be used as a password.

