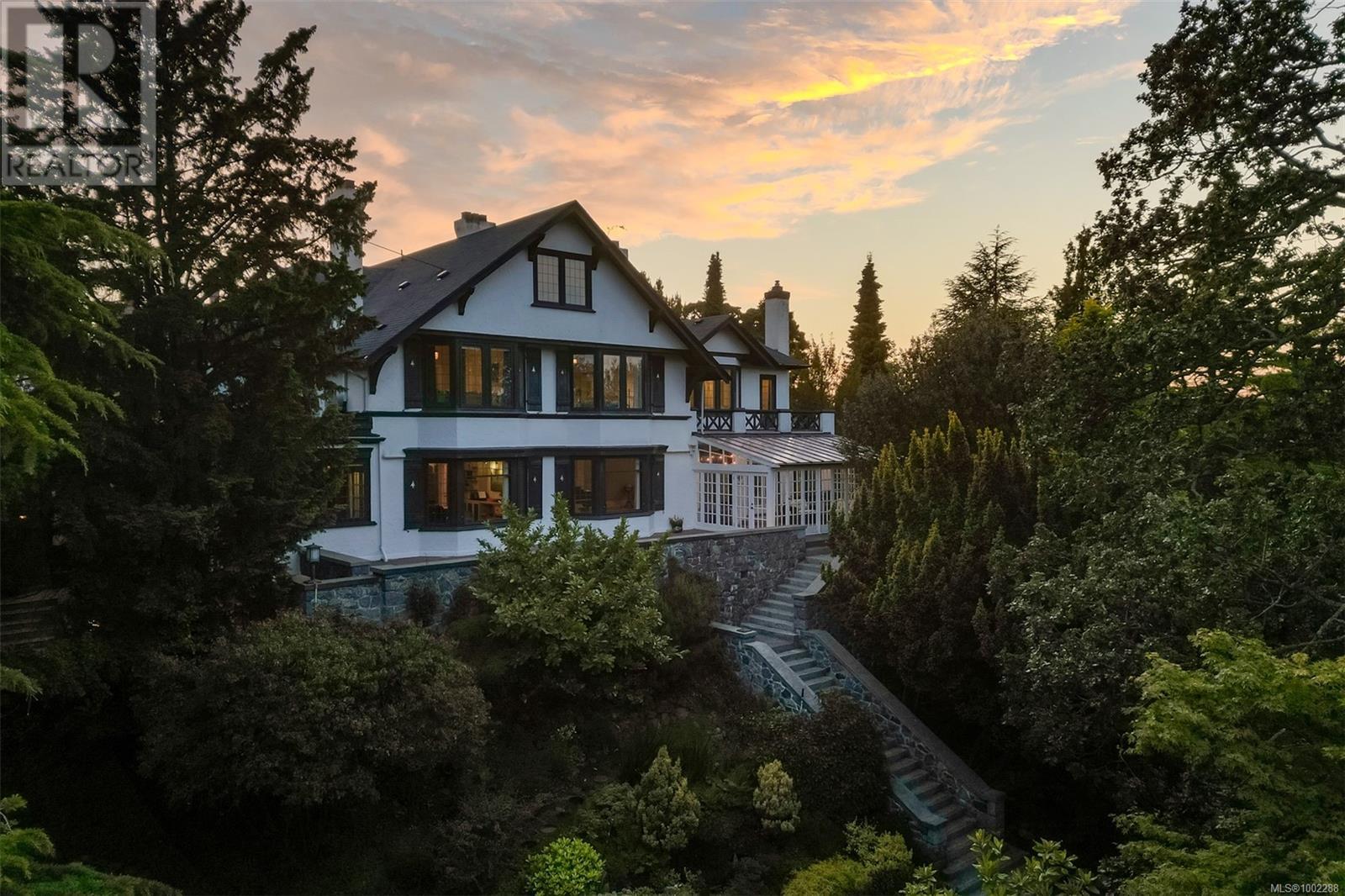Free account required
Unlock the full potential of your property search with a free account! Here's what you'll gain immediate access to:
- Exclusive Access to Every Listing
- Personalized Search Experience
- Favorite Properties at Your Fingertips
- Stay Ahead with Email Alerts
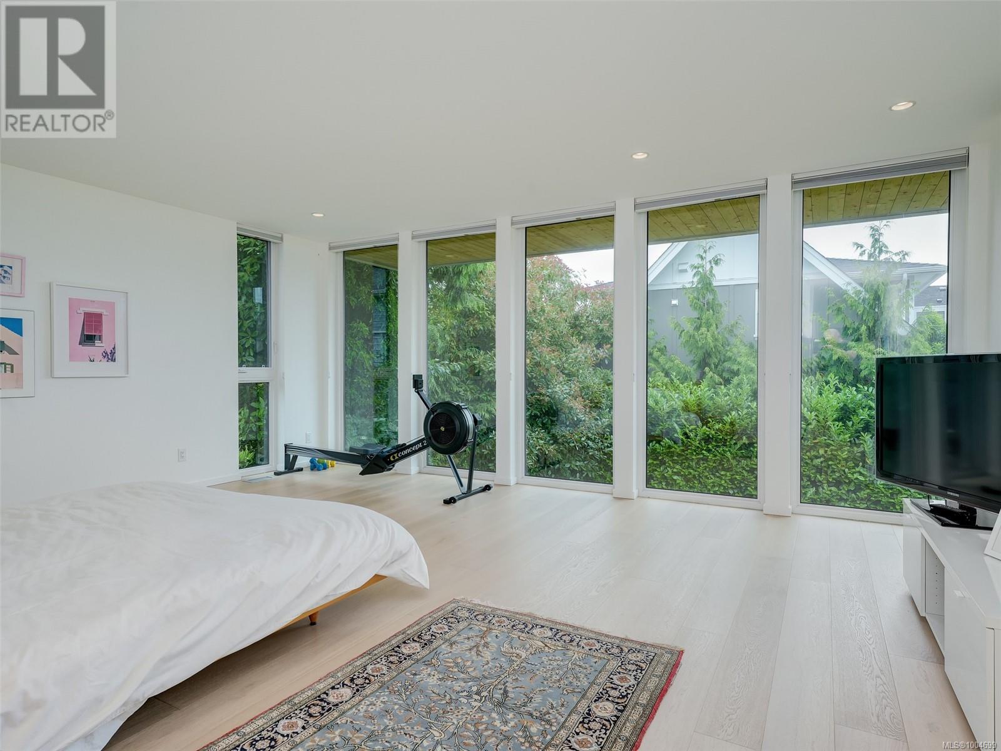
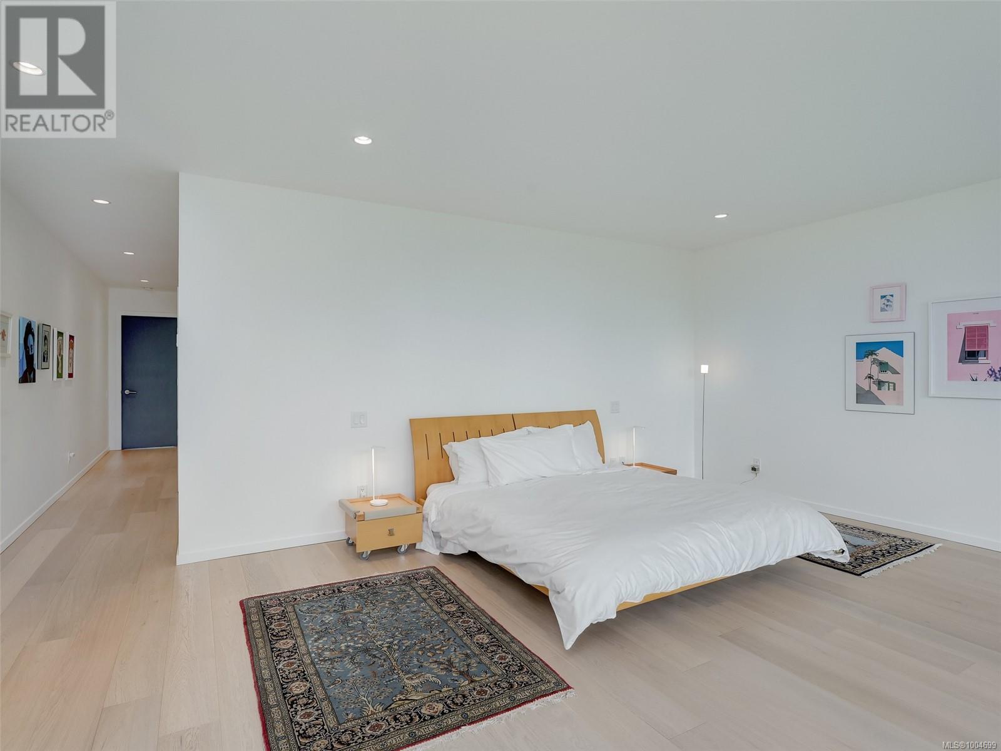
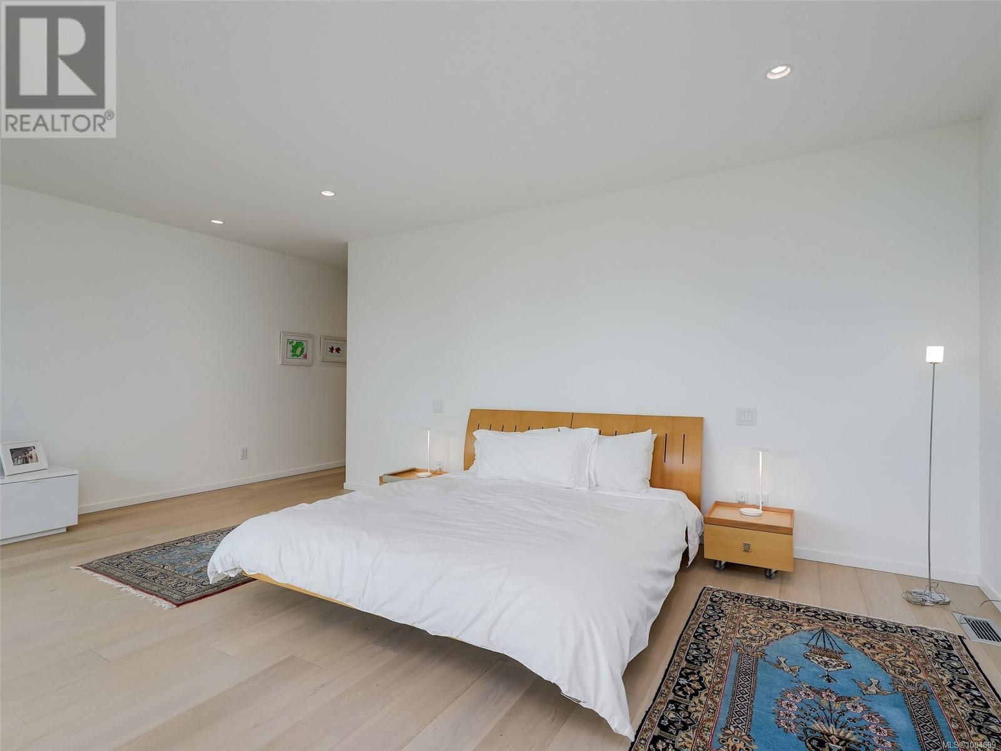
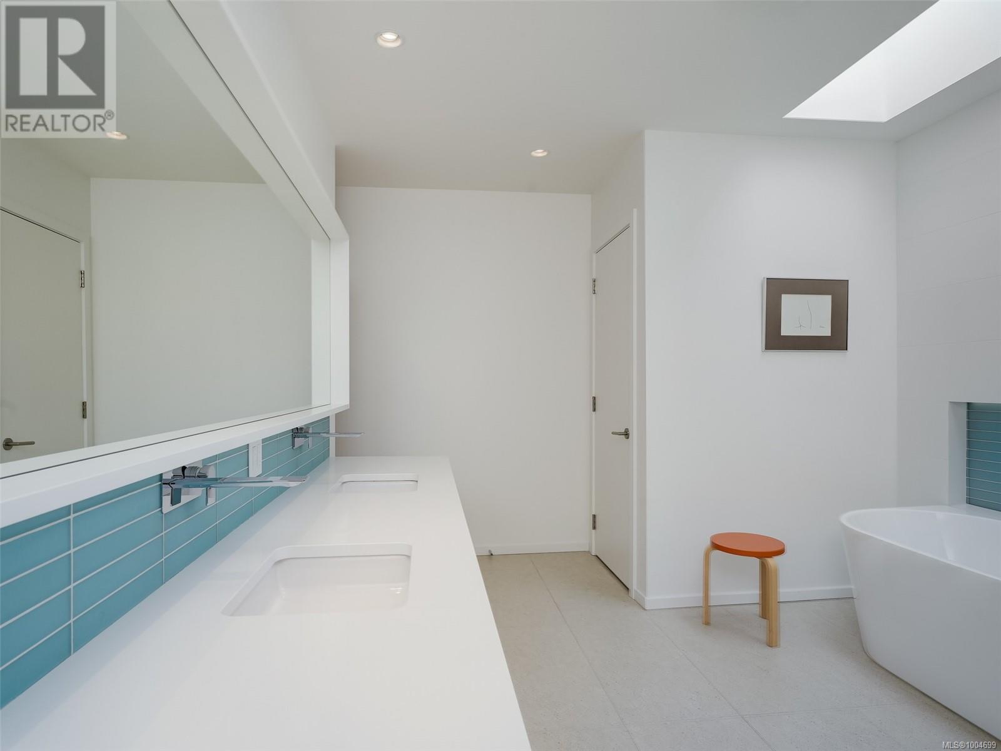
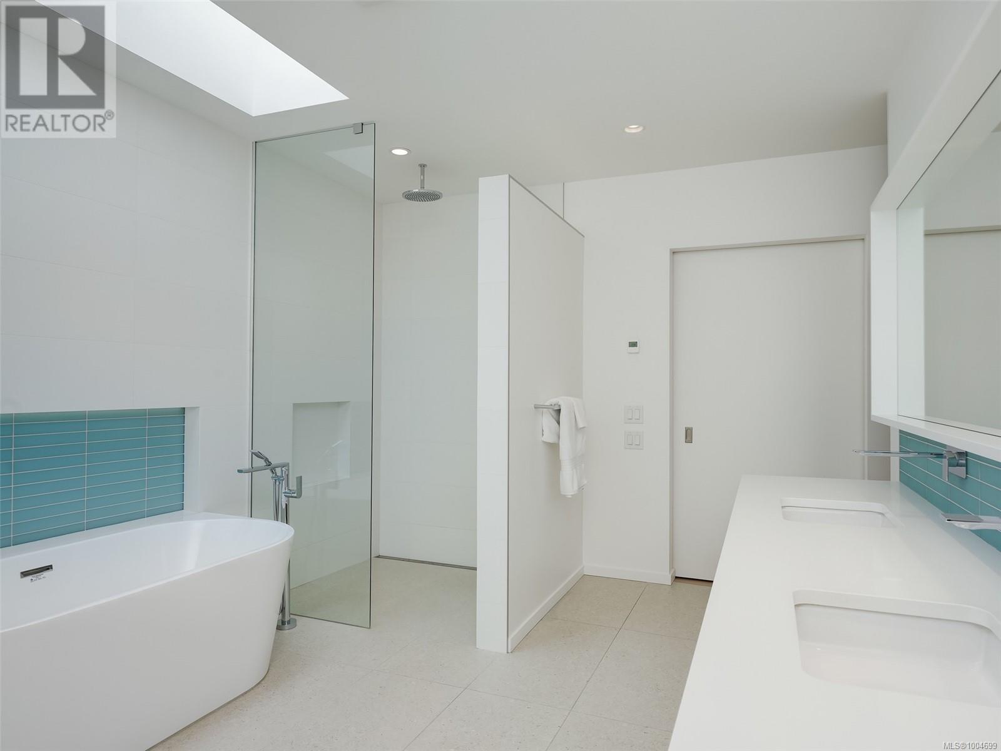
$3,125,000
3921 Hobbs St
Saanich, British Columbia, British Columbia, V8N4C8
MLS® Number: 1004699
Property description
An elevated mid-century modern build brings new shades to the concept of home. Designed by Ian Roberts of Flashhouse, this modern 4612' marvel shines with materials of cedar, cement and galvalume fascia. Lorin Turner of Zebra Design adds flair partnering blonde oak floors, clean white walls and Nordic cabinetry. Generous main floor with 3 bedrooms, all with ensuites! The living/dining/kitchen areas flow through a sliding glass wall to the covered Red Balau terrace. Select built-in bookcases and a sleek gas fireplace set a tone for relaxation. The sizeable one piece slab kitchen island has room for everyone to partake in the culinary fun with Miele/Fisher Paykel appliances and abundance of natural light. The lower level media area and den offers entertaining flexibility. as does what could be a 4th bedroom and office, or a complete self contained legal suite with outside entrance. State of the art heating/cooling, plus an optional solar installation for the roof. A work of art is yours.
Building information
Type
*****
Architectural Style
*****
Constructed Date
*****
Cooling Type
*****
Fireplace Present
*****
FireplaceTotal
*****
Heating Fuel
*****
Heating Type
*****
Size Interior
*****
Total Finished Area
*****
Land information
Access Type
*****
Size Irregular
*****
Size Total
*****
Rooms
Main level
Entrance
*****
Living room
*****
Dining room
*****
Kitchen
*****
Primary Bedroom
*****
Ensuite
*****
Bedroom
*****
Ensuite
*****
Bedroom
*****
Ensuite
*****
Laundry room
*****
Bathroom
*****
Lower level
Recreation room
*****
Den
*****
Bathroom
*****
Bedroom
*****
Bathroom
*****
Kitchen
*****
Courtesy of Sotheby's International Realty Canada
Book a Showing for this property
Please note that filling out this form you'll be registered and your phone number without the +1 part will be used as a password.
