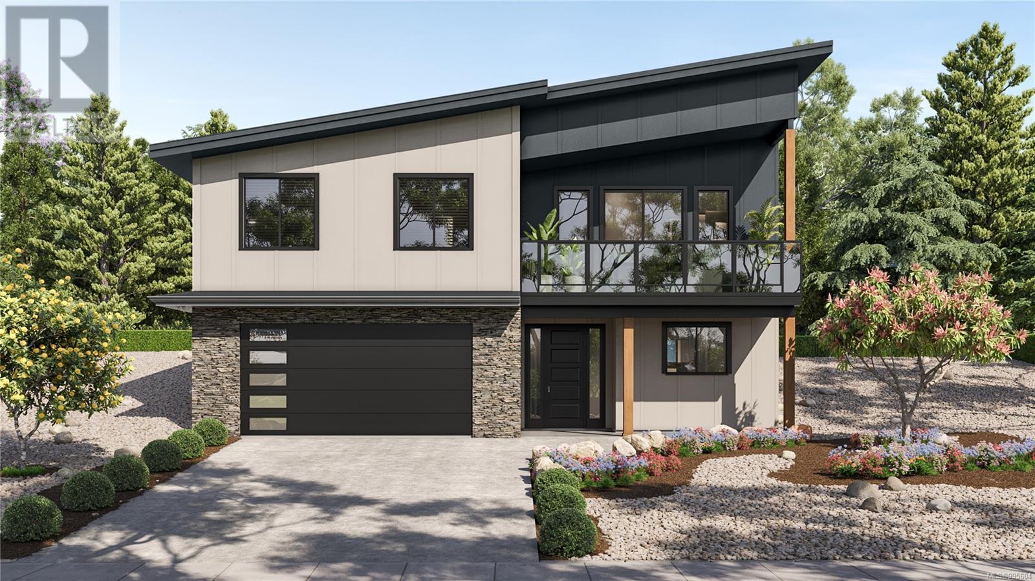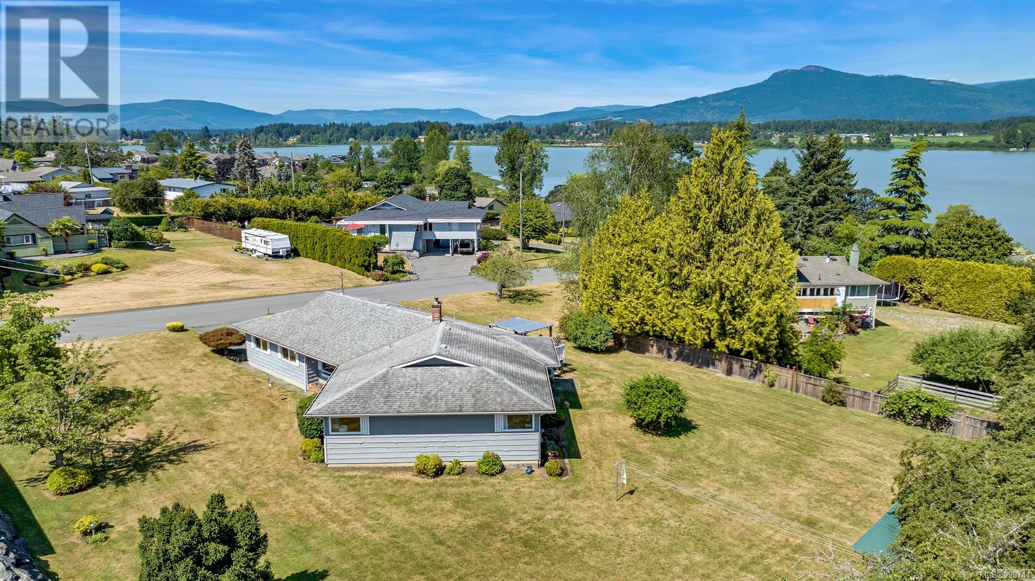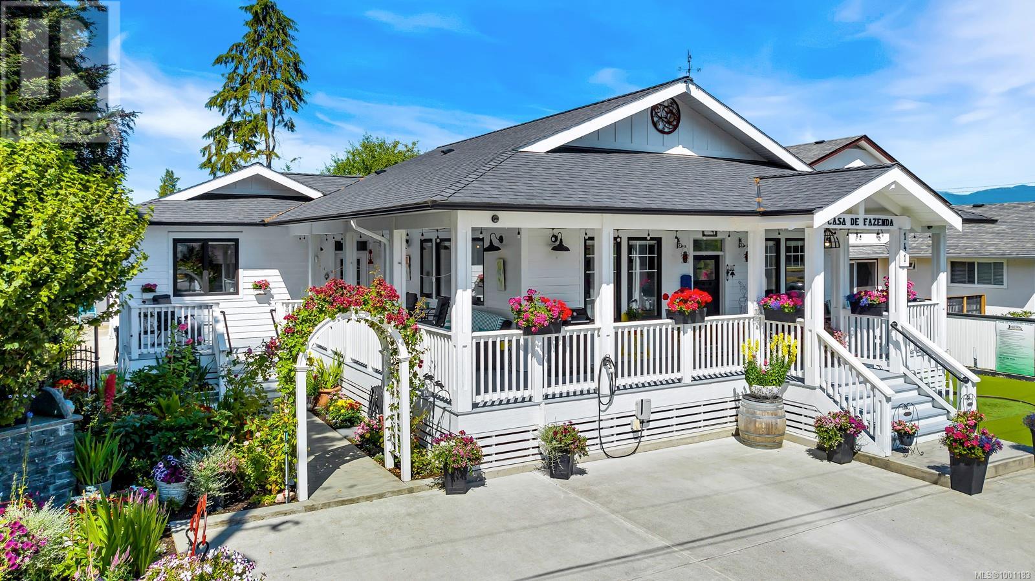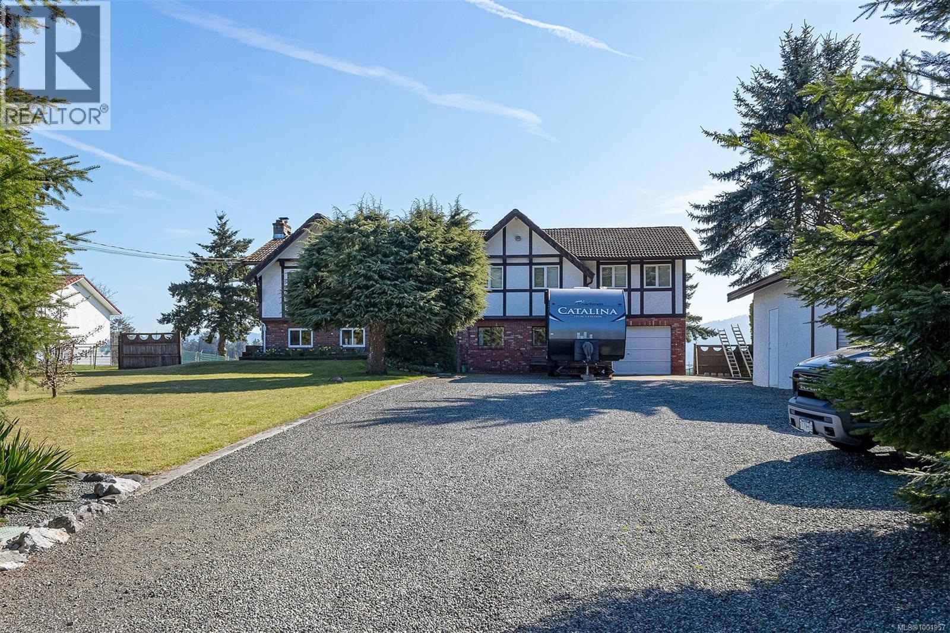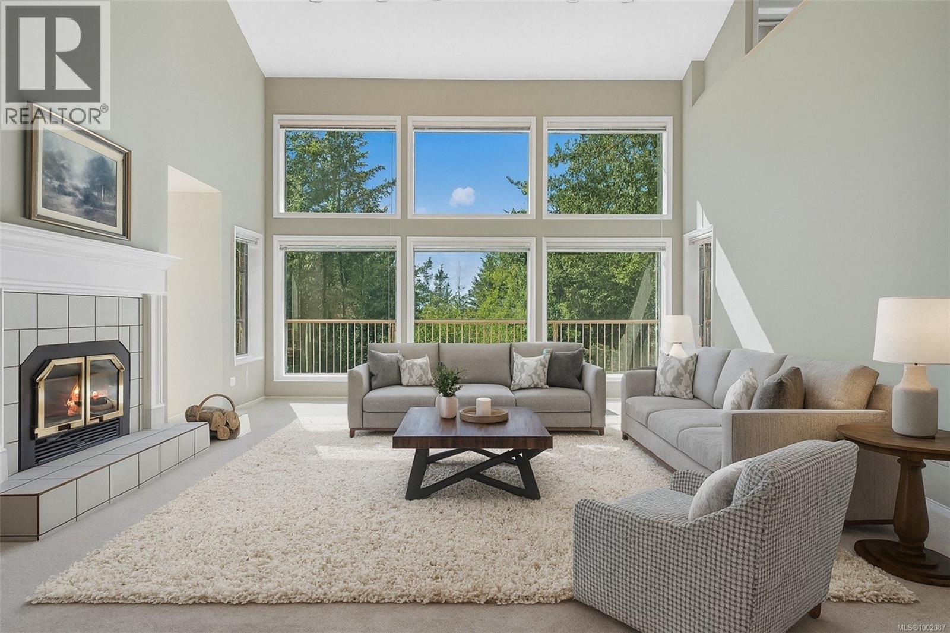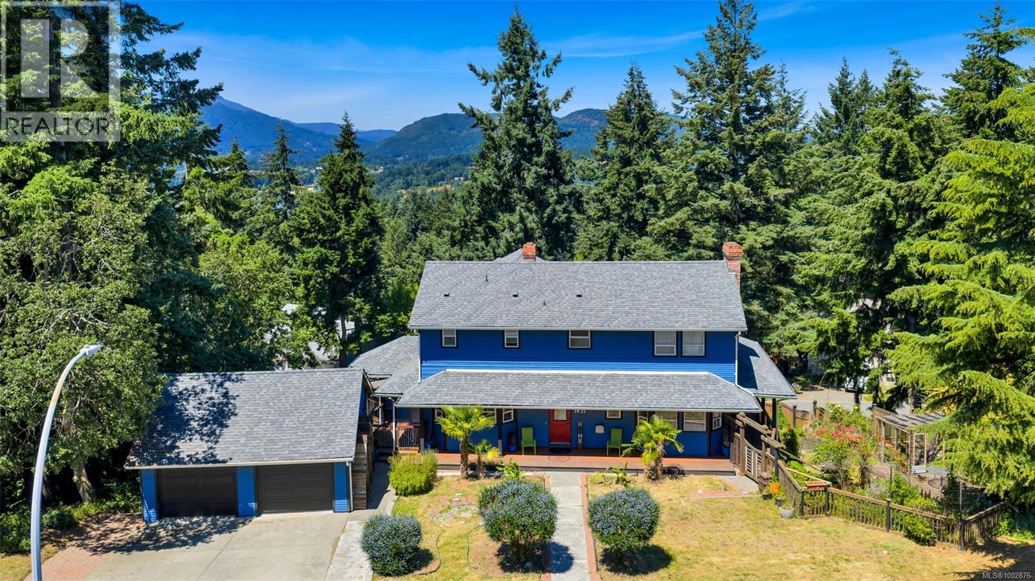Free account required
Unlock the full potential of your property search with a free account! Here's what you'll gain immediate access to:
- Exclusive Access to Every Listing
- Personalized Search Experience
- Favorite Properties at Your Fingertips
- Stay Ahead with Email Alerts





$1,058,400
2298 Calais Rd
Duncan, British Columbia, British Columbia, V9L5V2
MLS® Number: 1004790
Property description
Welcome to 2298 Calais Rd – a private and picturesque 3-acre property located just minutes from town. This 3-bedroom, 2-bath home offers a unique opportunity for developers, handymen, or buyers looking to build equity through renovation. The kitchen and bathrooms have already been updated, and some major system upgrades are in place, including a 200-amp electrical service, gas forced air furnace, and a tankless hot water system. Renovations have been started but are not yet complete, making this the perfect chance to bring your vision to life. Additionally, a Preliminary Layout Approval (PLA) was previously in place to subdivide the property into three bare land strata lots – to be confirmed with the District of North Cowichan. Whether you're looking to finish the home for personal use or explore its development potential, this property holds incredible value in a desirable rural setting. Sold ''as is''. Buyers to do their own due diligence. Measurements are approximate. Buyer to verify.
Building information
Type
*****
Constructed Date
*****
Cooling Type
*****
Fireplace Present
*****
FireplaceTotal
*****
Heating Fuel
*****
Heating Type
*****
Size Interior
*****
Total Finished Area
*****
Land information
Access Type
*****
Acreage
*****
Size Irregular
*****
Size Total
*****
Rooms
Main level
Entrance
*****
Living room
*****
Dining room
*****
Kitchen
*****
Bathroom
*****
Bedroom
*****
Primary Bedroom
*****
Lower level
Family room
*****
Bedroom
*****
Ensuite
*****
Laundry room
*****
Utility room
*****
Main level
Entrance
*****
Living room
*****
Dining room
*****
Kitchen
*****
Bathroom
*****
Bedroom
*****
Primary Bedroom
*****
Lower level
Family room
*****
Bedroom
*****
Ensuite
*****
Laundry room
*****
Utility room
*****
Main level
Entrance
*****
Living room
*****
Dining room
*****
Kitchen
*****
Bathroom
*****
Bedroom
*****
Primary Bedroom
*****
Lower level
Family room
*****
Bedroom
*****
Ensuite
*****
Laundry room
*****
Utility room
*****
Main level
Entrance
*****
Living room
*****
Dining room
*****
Kitchen
*****
Bathroom
*****
Bedroom
*****
Primary Bedroom
*****
Lower level
Family room
*****
Bedroom
*****
Ensuite
*****
Laundry room
*****
Utility room
*****
Main level
Entrance
*****
Living room
*****
Courtesy of eXp Realty (NA)
Book a Showing for this property
Please note that filling out this form you'll be registered and your phone number without the +1 part will be used as a password.
