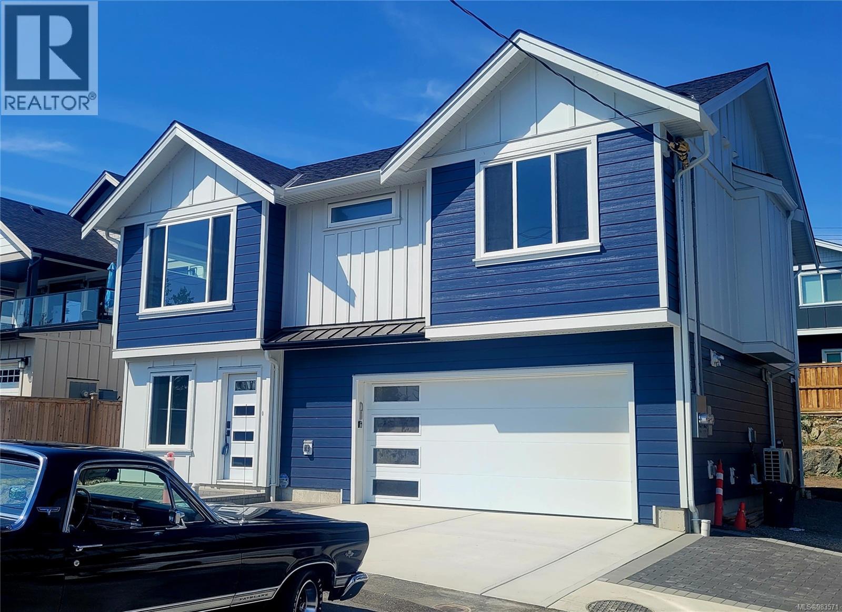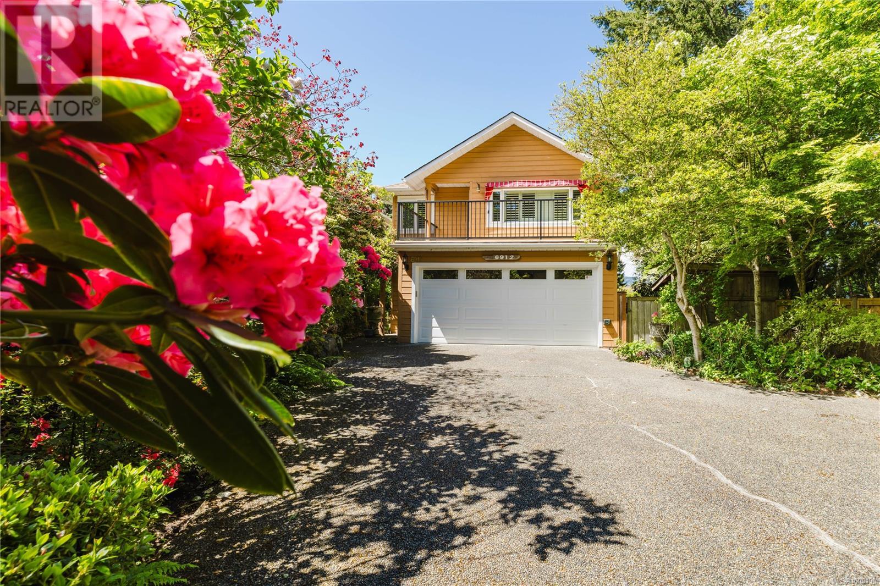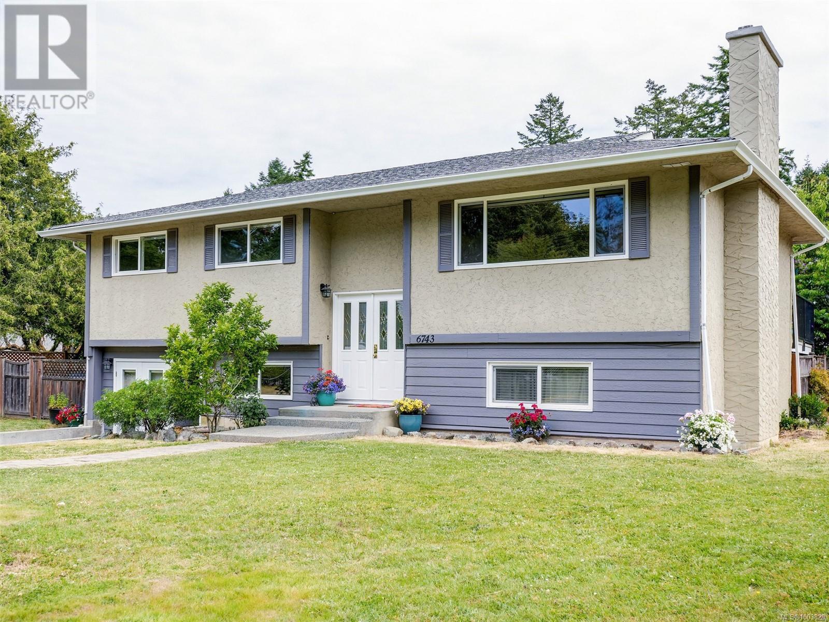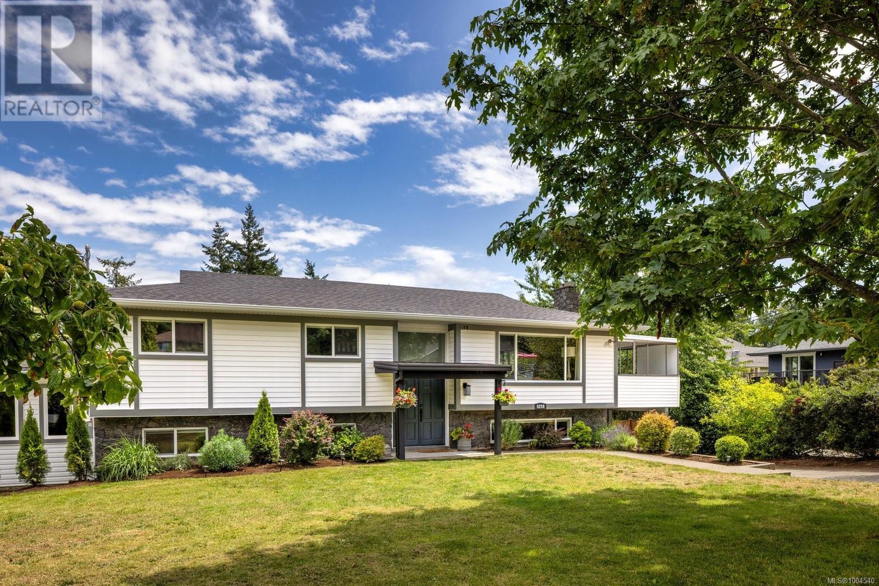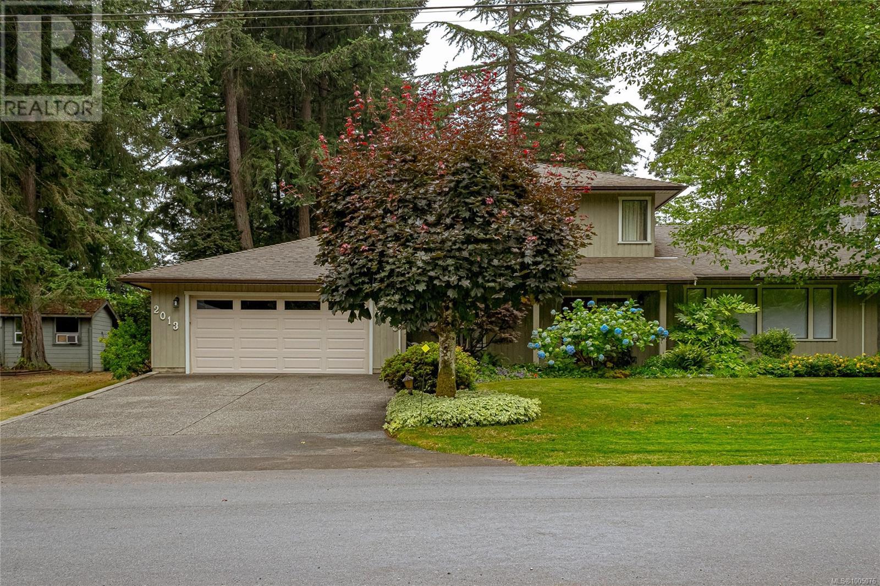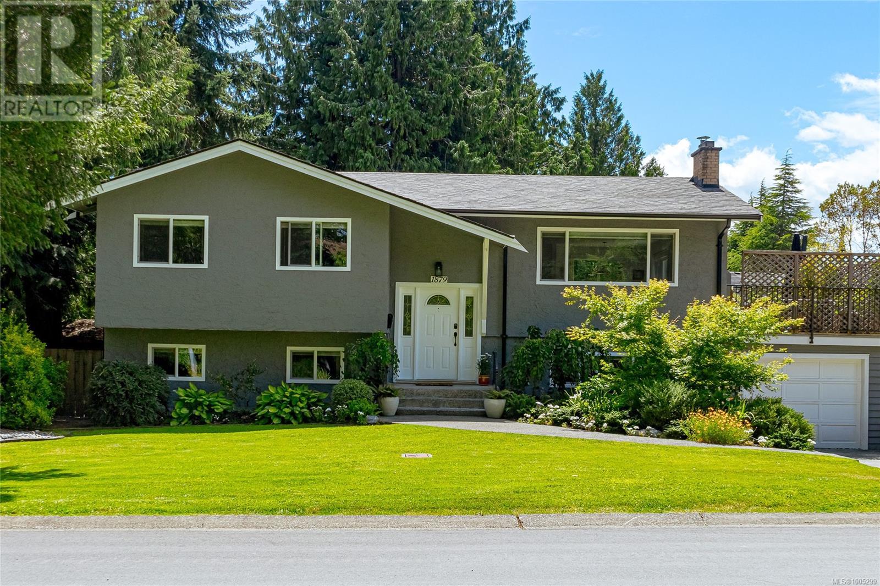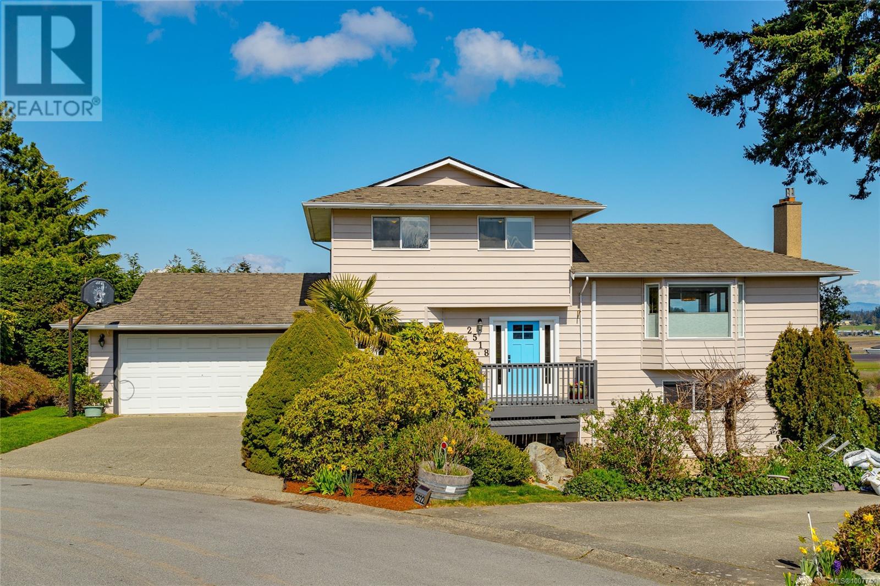Free account required
Unlock the full potential of your property search with a free account! Here's what you'll gain immediate access to:
- Exclusive Access to Every Listing
- Personalized Search Experience
- Favorite Properties at Your Fingertips
- Stay Ahead with Email Alerts
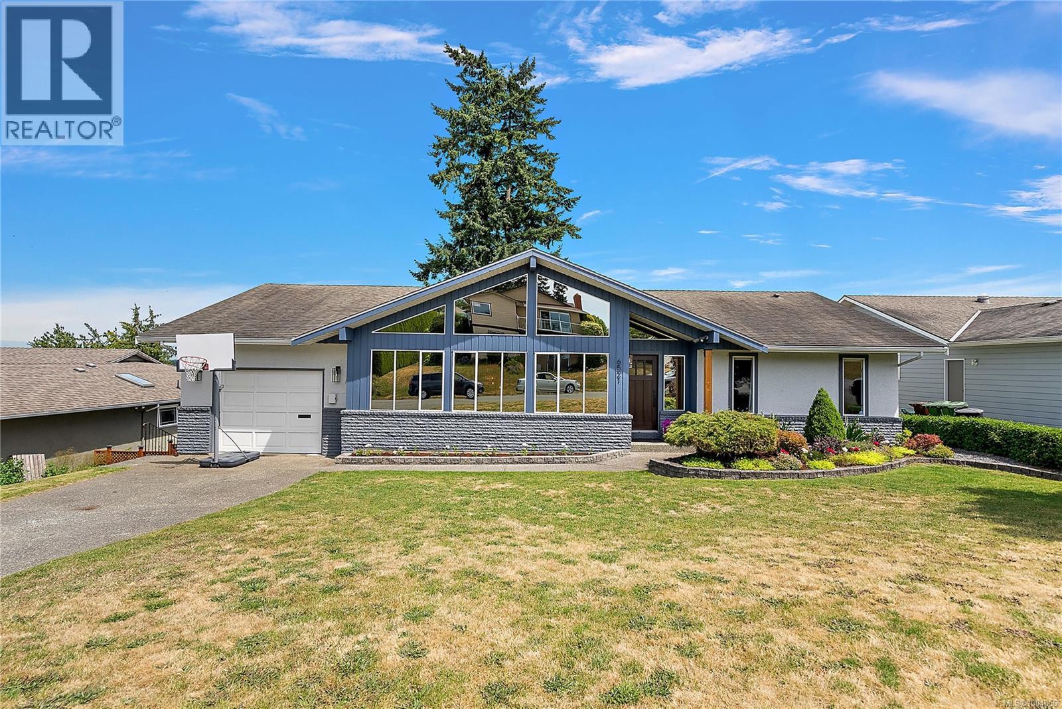
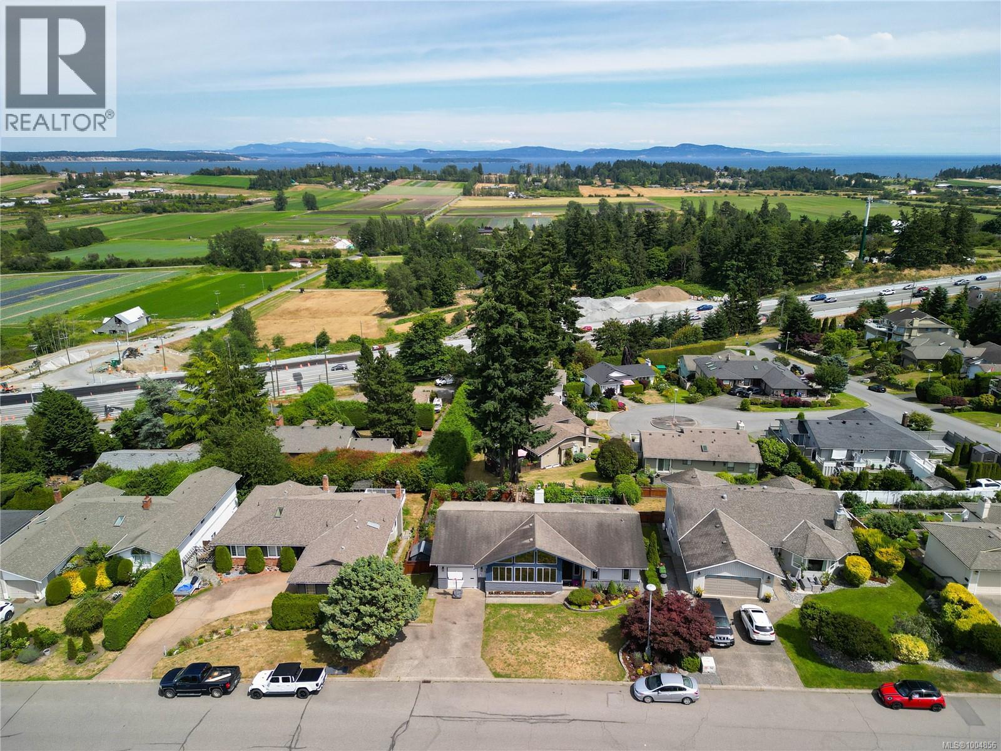
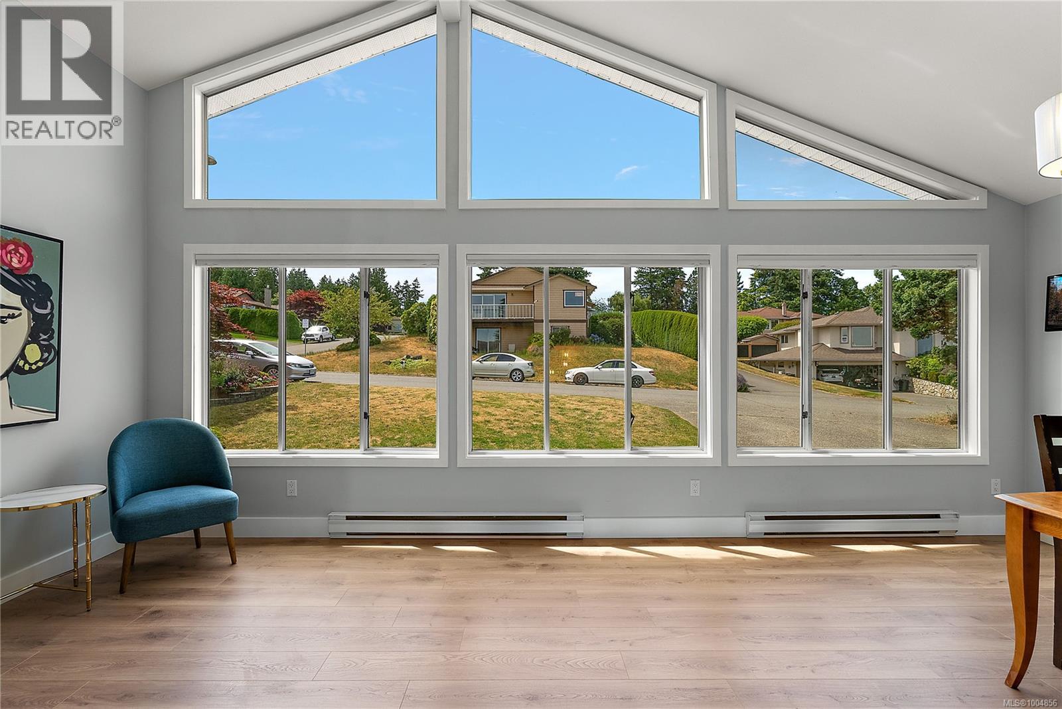
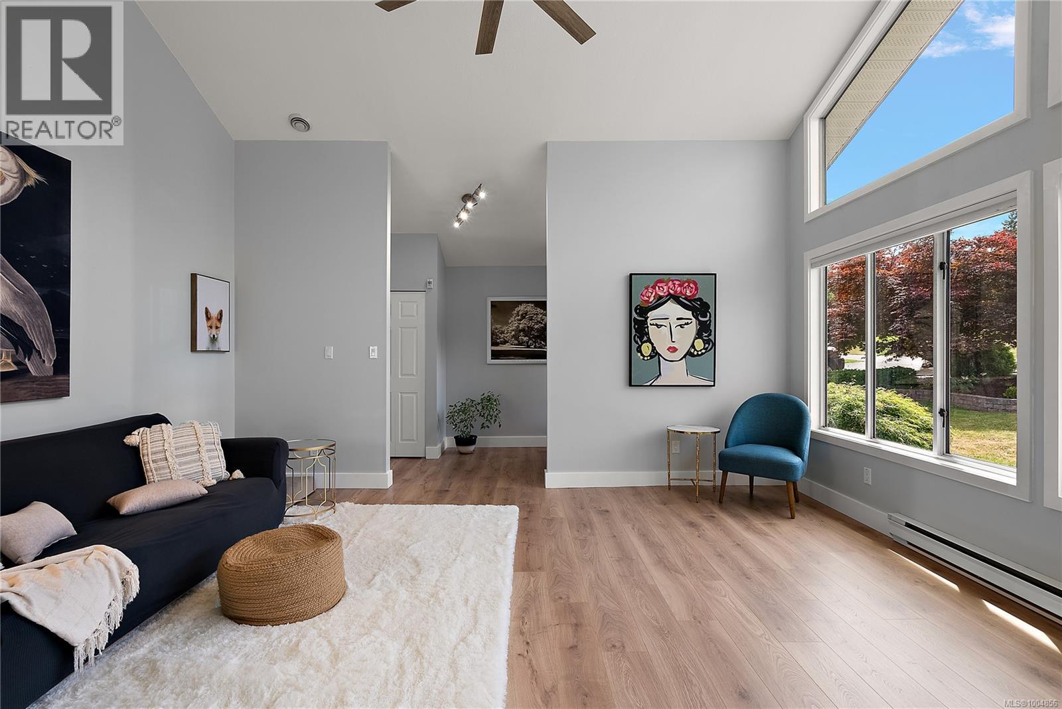
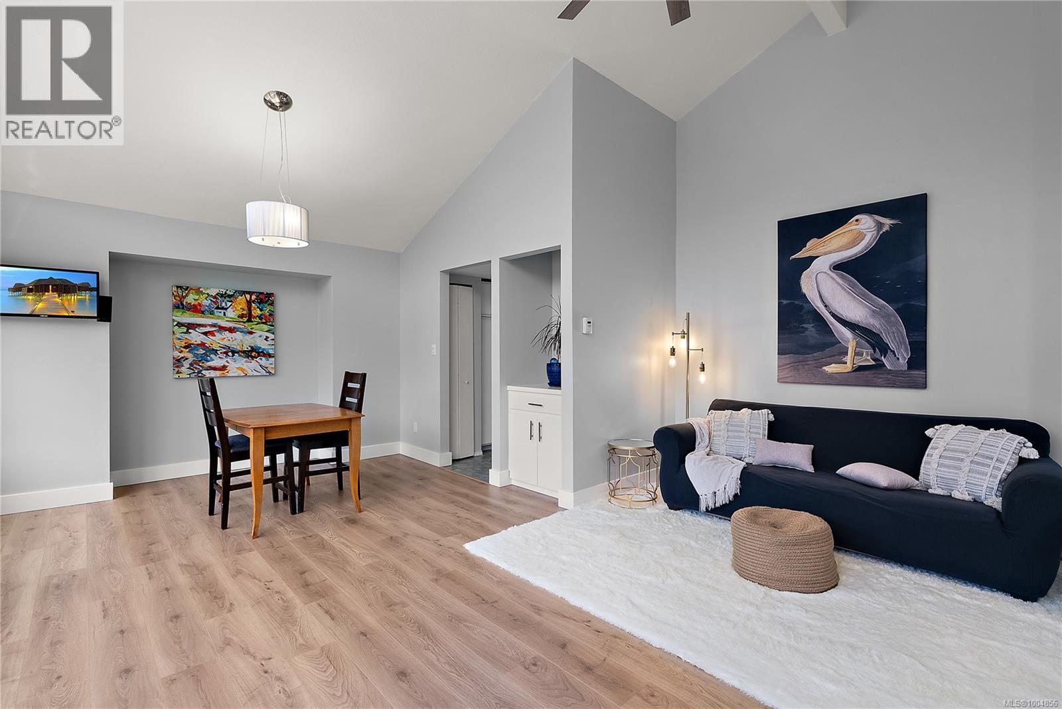
$1,250,000
6521 Bella Vista Dr
Central Saanich, British Columbia, British Columbia, V8Z6Y4
MLS® Number: 1004856
Property description
Welcome to this rancher-style home with primary bedroom on main & lower level walkout basement w/ suite potential! Located in sought-after Tanner Ridge & offering nearly 1800 sq/f on the main, this bright family home features 4 beds, 3 baths, vaulted ceilings, new flooring & renovated bathrooms w/ heated floors & granite counters (up), spacious kitchen w/ bay eating nook, formal dining area, family room, office & more. Enjoy breathtaking views of Martindale Valley, Mt. Baker & distant ocean from the upgraded deck w/ custom frameless glass railings. Many windows are new & the air purification/HRV system is top-of-the-line. The fully fenced yard is a gardener’s dream with fruit trees (fig, pear, plum, cherry, apple), grapes, berries & raised veggie beds, plus a playset for kids. Other highlights include a wood-burning FP, built-in vac, crawlspace with huge storage, security & sprinkler systems. Quiet, family-friendly neighbourhood near French immersion schools. This home is a must see!
Building information
Type
*****
Architectural Style
*****
Constructed Date
*****
Cooling Type
*****
Fireplace Present
*****
FireplaceTotal
*****
Heating Fuel
*****
Heating Type
*****
Size Interior
*****
Total Finished Area
*****
Land information
Size Irregular
*****
Size Total
*****
Rooms
Main level
Entrance
*****
Living room
*****
Dining room
*****
Kitchen
*****
Primary Bedroom
*****
Bathroom
*****
Bedroom
*****
Family room
*****
Eating area
*****
Laundry room
*****
Ensuite
*****
Lower level
Patio
*****
Bathroom
*****
Bedroom
*****
Bedroom
*****
Recreation room
*****
Office
*****
Storage
*****
Courtesy of Coldwell Banker Oceanside Real Estate
Book a Showing for this property
Please note that filling out this form you'll be registered and your phone number without the +1 part will be used as a password.
