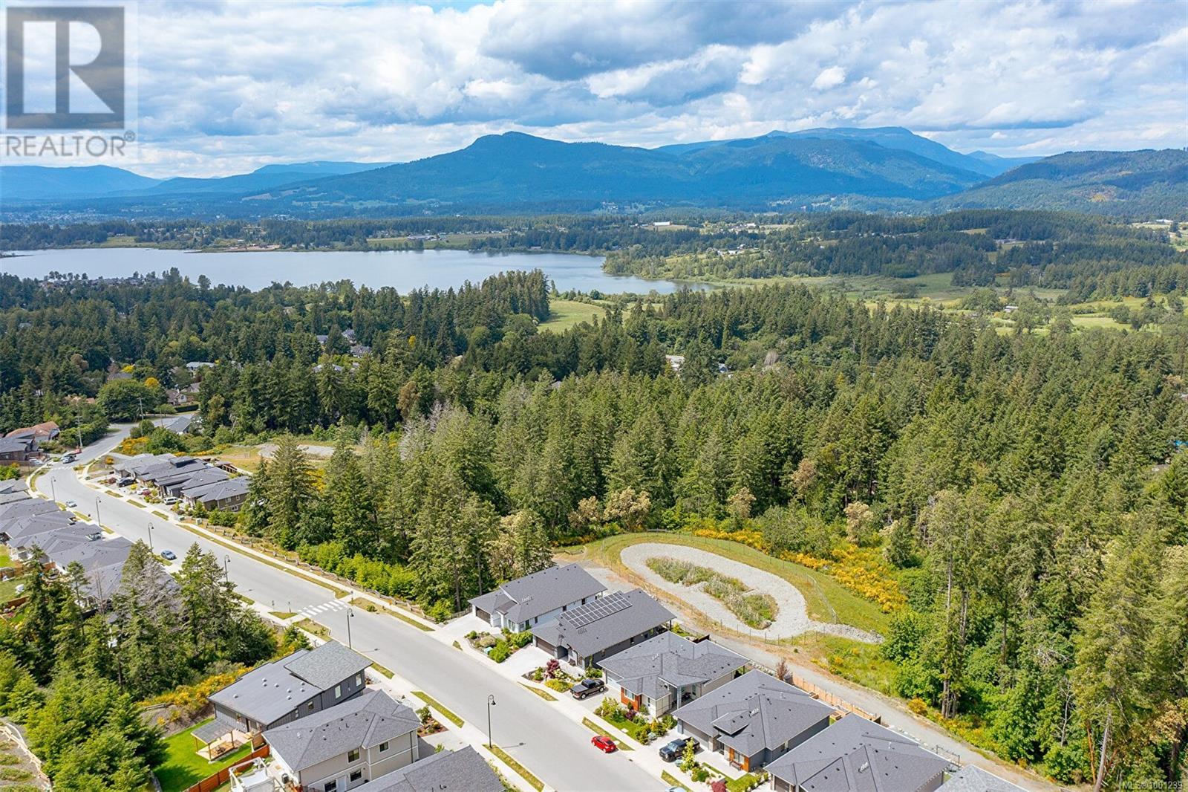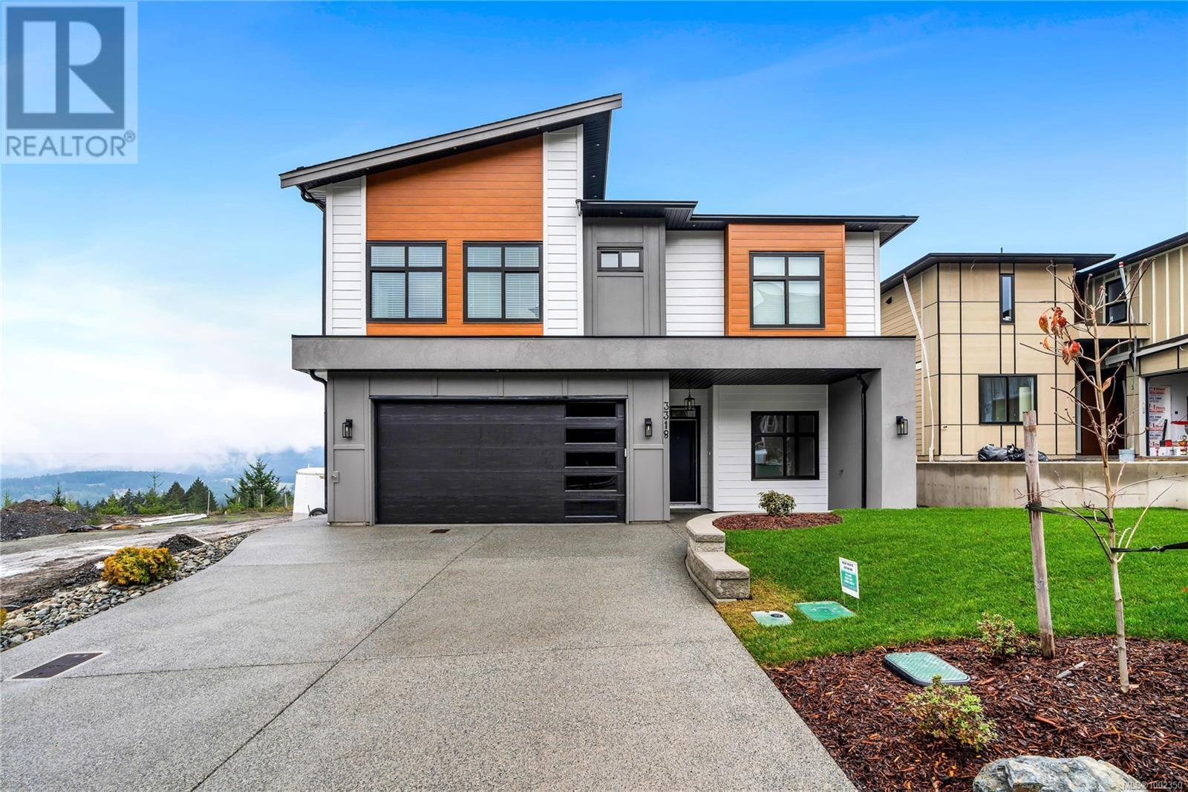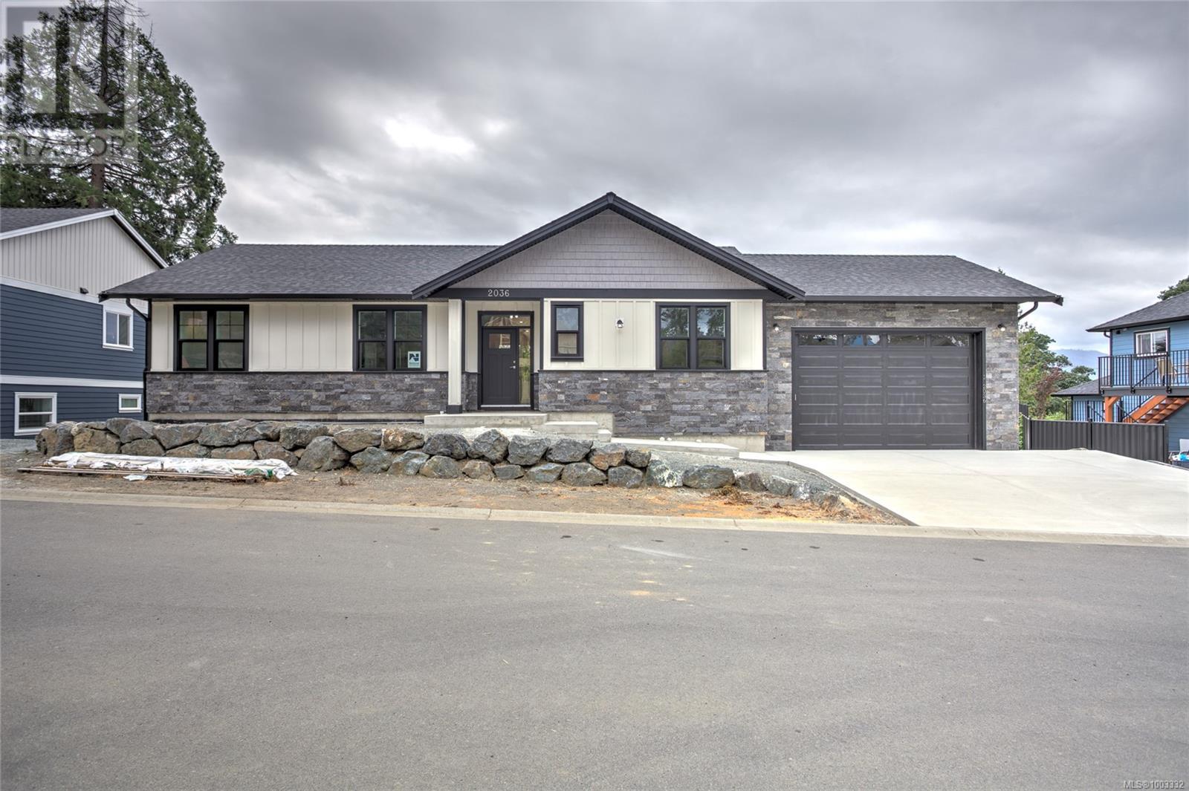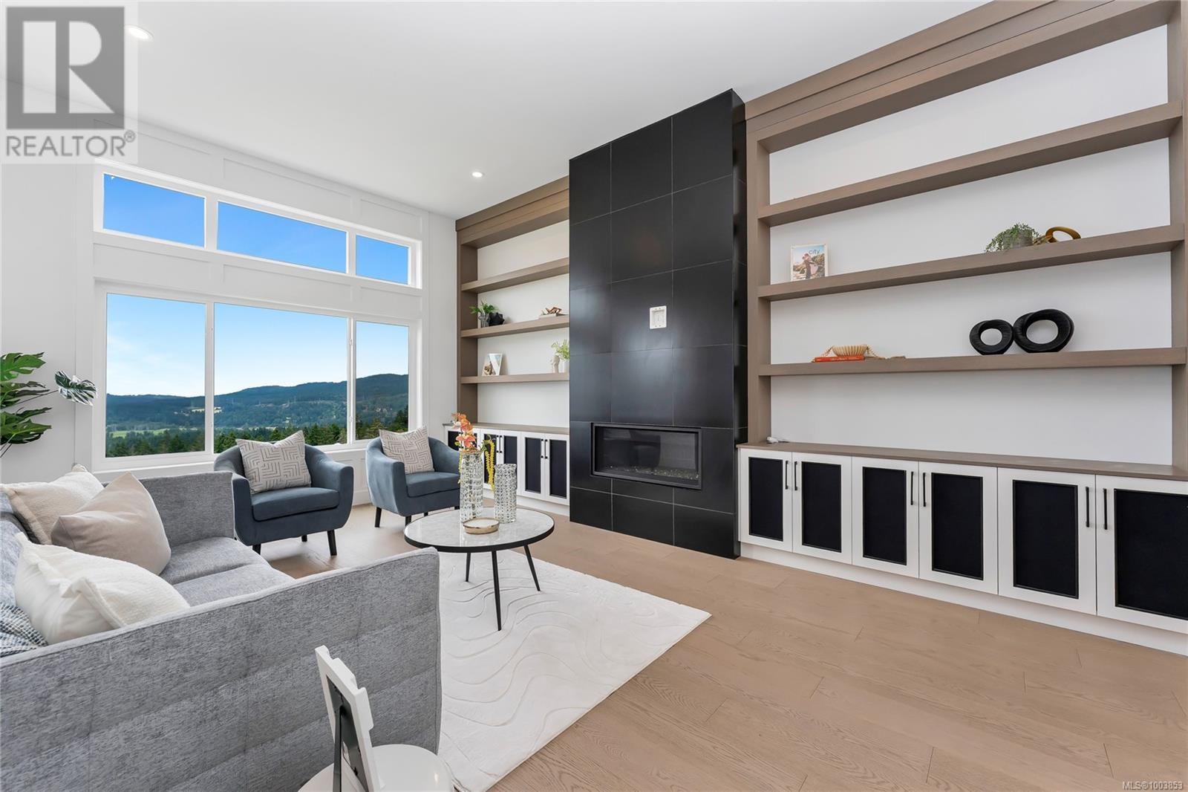Free account required
Unlock the full potential of your property search with a free account! Here's what you'll gain immediate access to:
- Exclusive Access to Every Listing
- Personalized Search Experience
- Favorite Properties at Your Fingertips
- Stay Ahead with Email Alerts
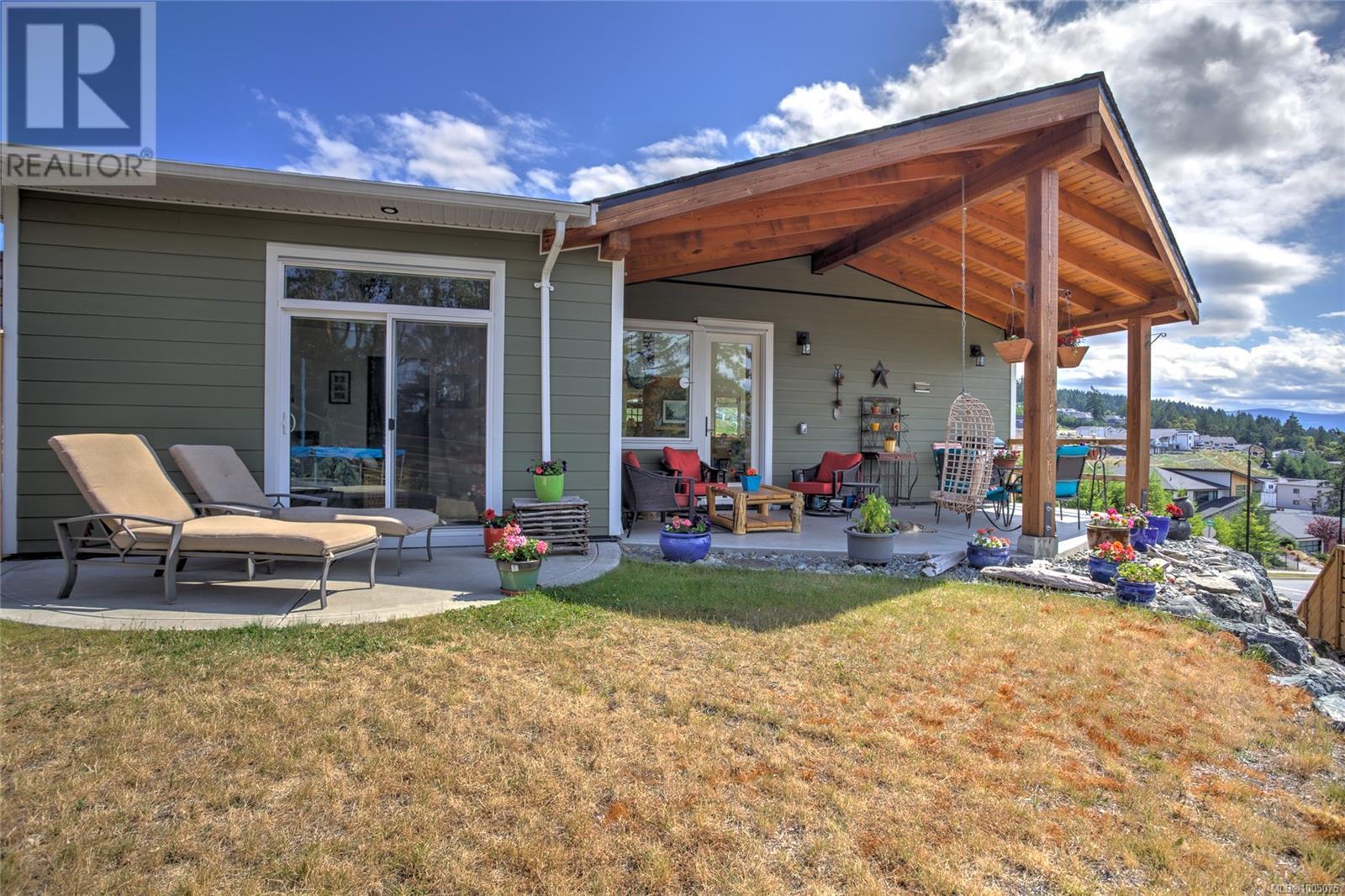




$1,295,000
1194 Viewtop Rd
Duncan, British Columbia, British Columbia, V9L0H7
MLS® Number: 1005075
Property description
Perched on one of Duncan’s most desirable new streets, this custom-built home offers sweeping lake and mountain views throughout. The 3 bed, 3 bath main home features vaulted ceilings, with exposed wooden beams, open-concept living including a fun breakfast nook and custom banquette seating. The large kitchen island offers tons of cupboard space and additional seating. The spacious primary suite includes a large walk-through closet that leads into your luxury bathroom with a grand soaker tub (and fireplace!), and heated bathroom floors. Downstairs, a 2 bed, 1 bath legal suite with separate laundry provides ideal space for extended family or rental income. Additional highlights include a beautiful laundry room with custom tile, double garage, ample storage, built-in vacuum, and a main-level entry. Located in a growing community of high-end homes, this is stylish, flexible living at its best.
Building information
Type
*****
Constructed Date
*****
Cooling Type
*****
Fireplace Present
*****
FireplaceTotal
*****
Heating Fuel
*****
Heating Type
*****
Size Interior
*****
Total Finished Area
*****
Land information
Access Type
*****
Size Irregular
*****
Size Total
*****
Rooms
Main level
Entrance
*****
Living room
*****
Dining room
*****
Kitchen
*****
Dining nook
*****
Primary Bedroom
*****
Ensuite
*****
Bedroom
*****
Bathroom
*****
Laundry room
*****
Lower level
Bedroom
*****
Bathroom
*****
Bedroom
*****
Primary Bedroom
*****
Bathroom
*****
Living room
*****
Kitchen
*****
Dining room
*****
Utility room
*****
Laundry room
*****
Main level
Entrance
*****
Living room
*****
Dining room
*****
Kitchen
*****
Dining nook
*****
Primary Bedroom
*****
Ensuite
*****
Bedroom
*****
Bathroom
*****
Laundry room
*****
Lower level
Bedroom
*****
Bathroom
*****
Bedroom
*****
Primary Bedroom
*****
Bathroom
*****
Living room
*****
Kitchen
*****
Dining room
*****
Utility room
*****
Laundry room
*****
Main level
Entrance
*****
Living room
*****
Dining room
*****
Kitchen
*****
Dining nook
*****
Primary Bedroom
*****
Ensuite
*****
Bedroom
*****
Bathroom
*****
Laundry room
*****
Courtesy of Pemberton Holmes Ltd. (Dun)
Book a Showing for this property
Please note that filling out this form you'll be registered and your phone number without the +1 part will be used as a password.


