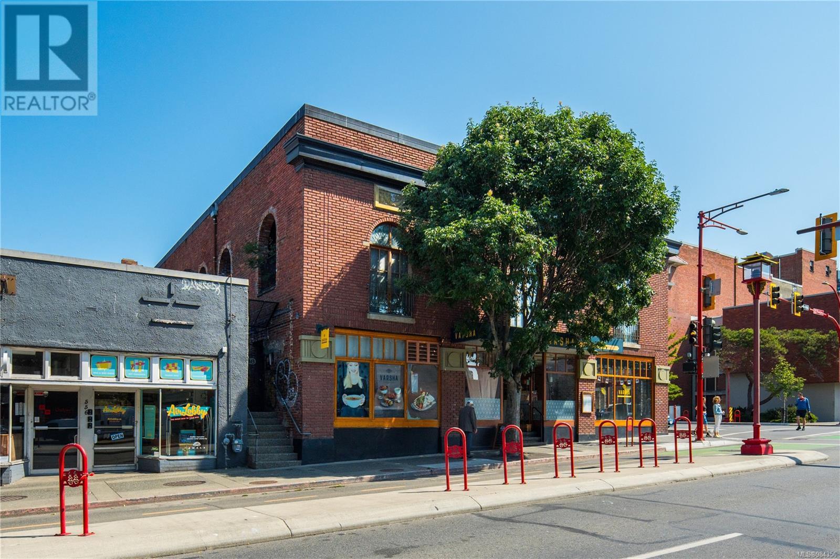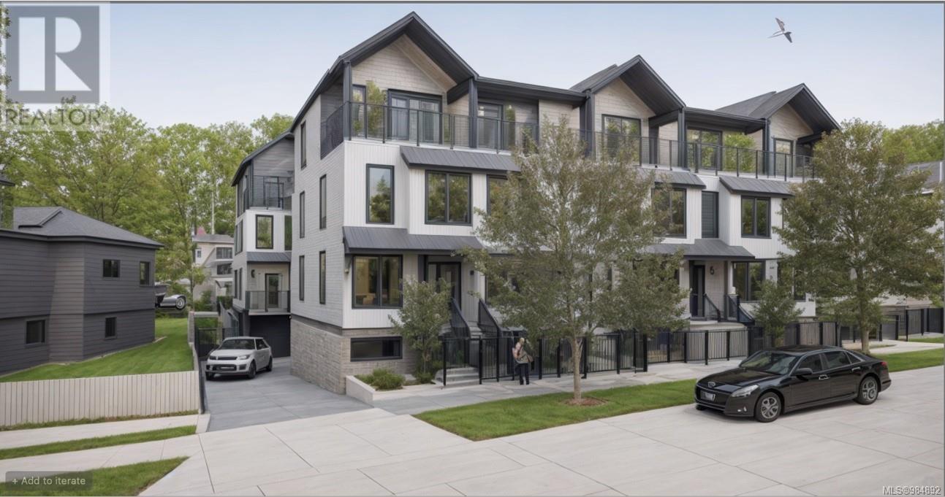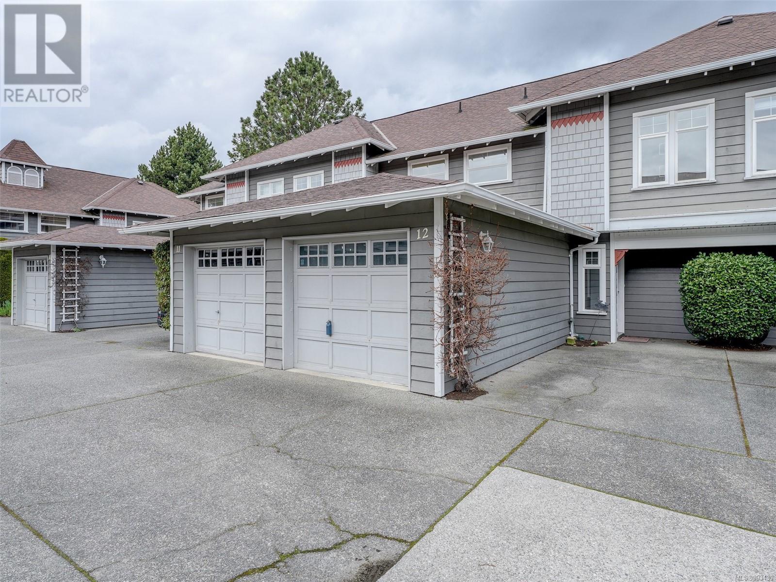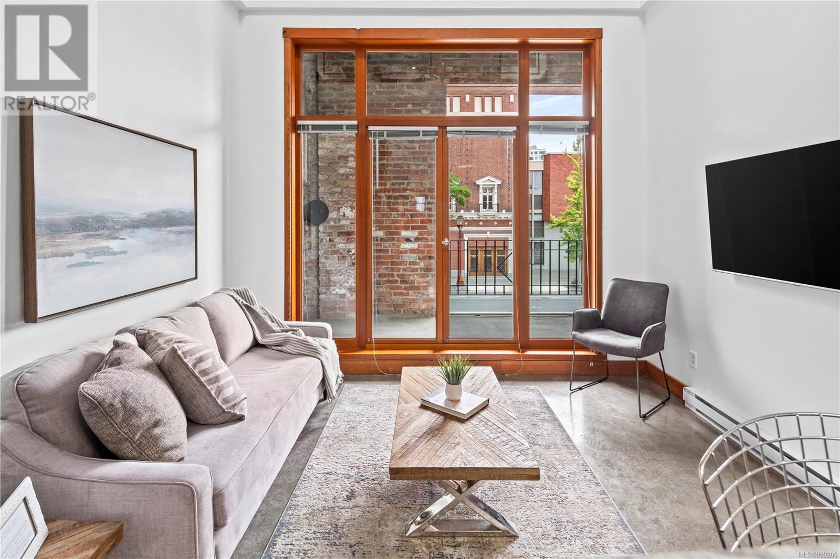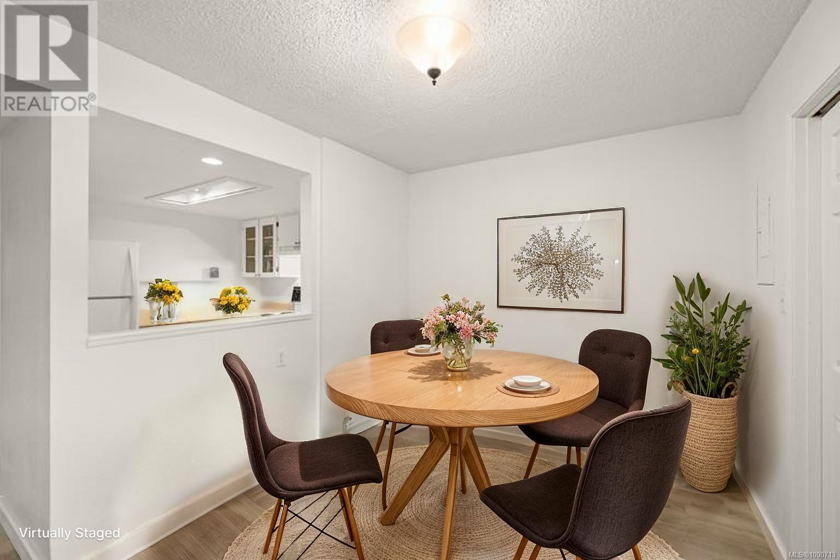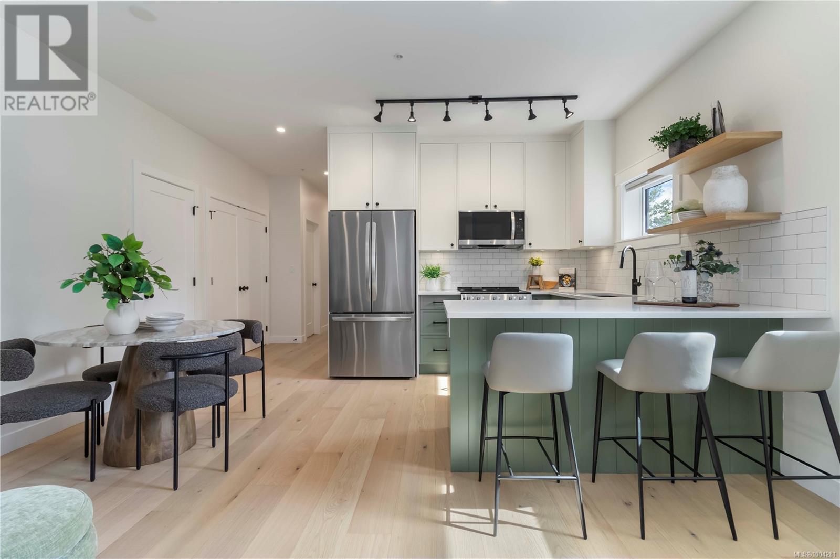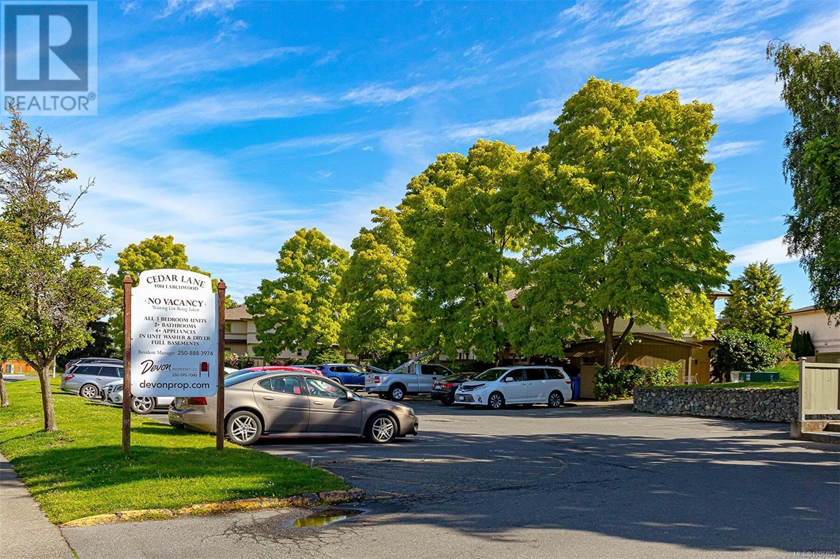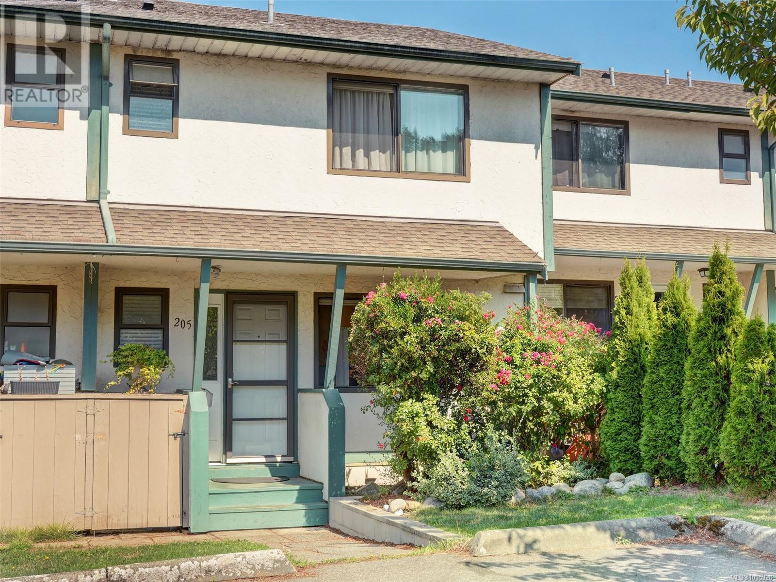Free account required
Unlock the full potential of your property search with a free account! Here's what you'll gain immediate access to:
- Exclusive Access to Every Listing
- Personalized Search Experience
- Favorite Properties at Your Fingertips
- Stay Ahead with Email Alerts
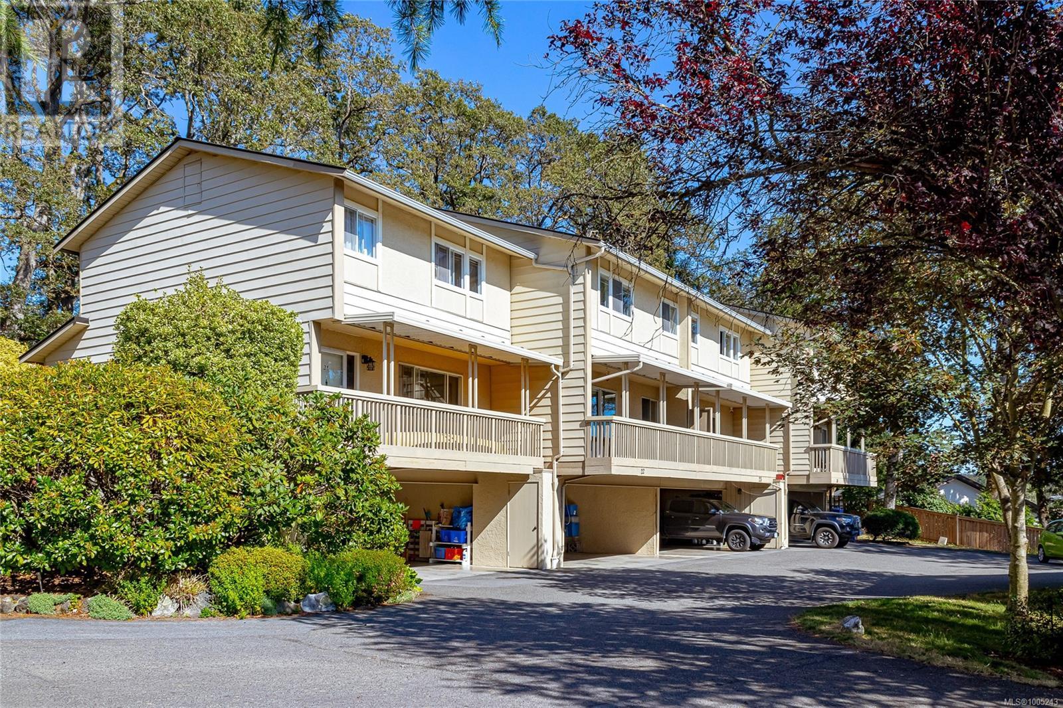
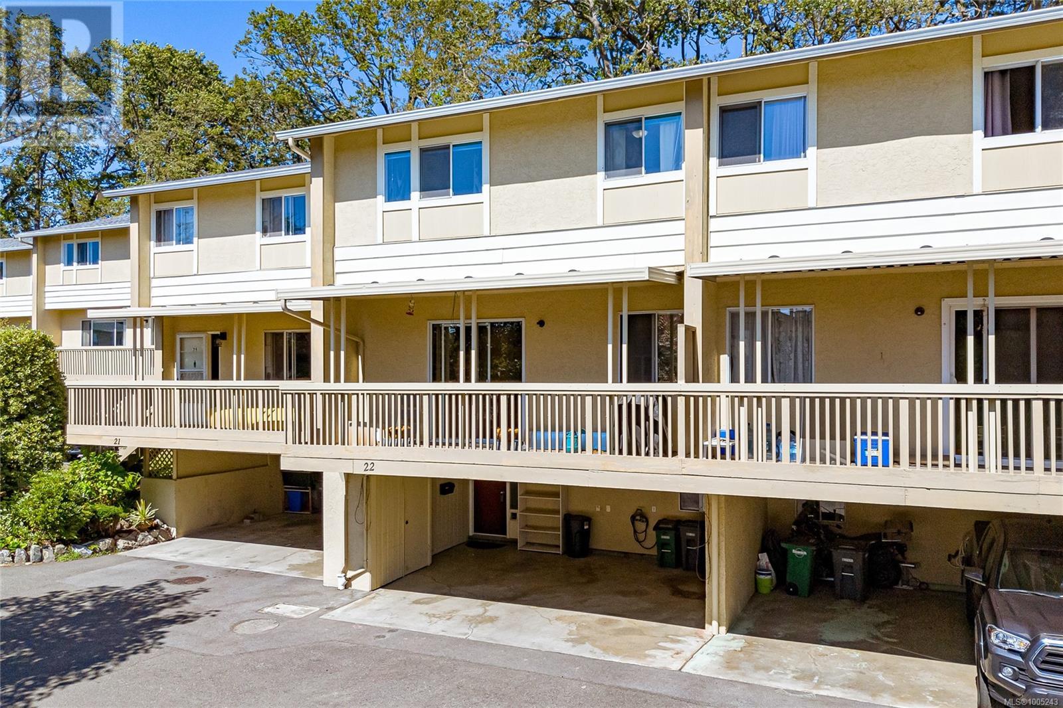
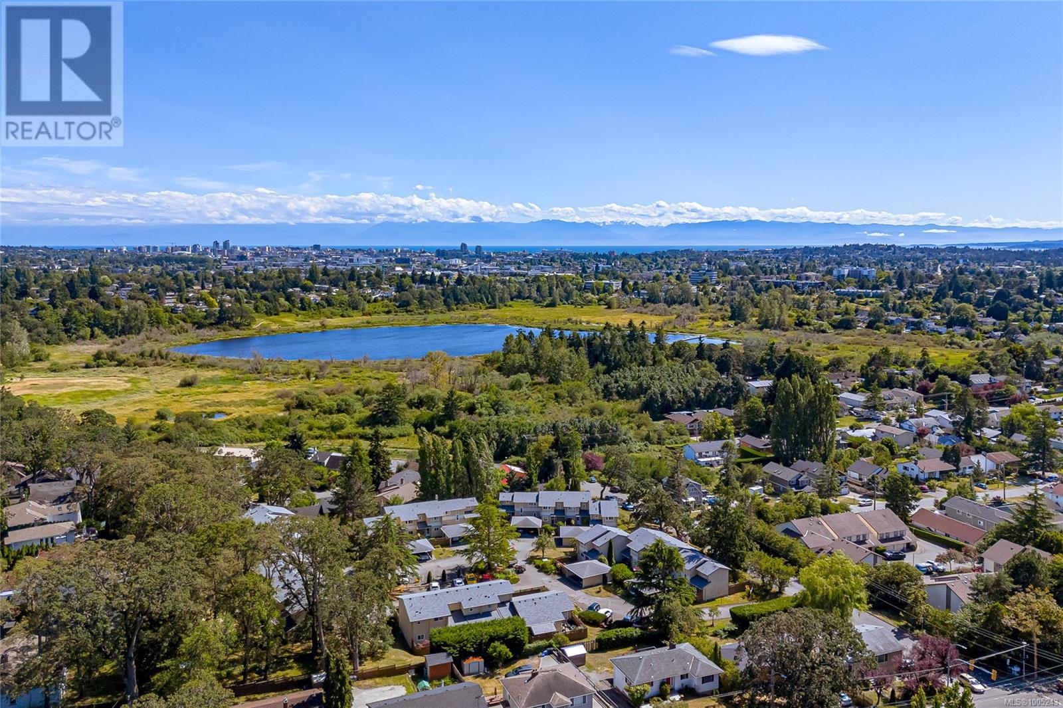
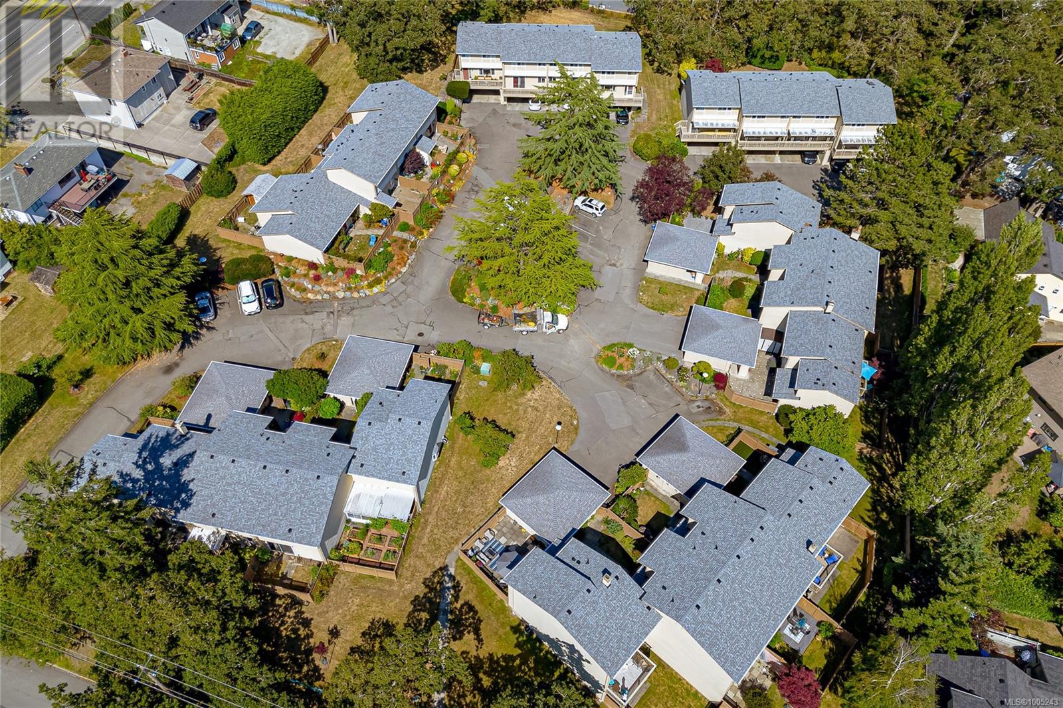
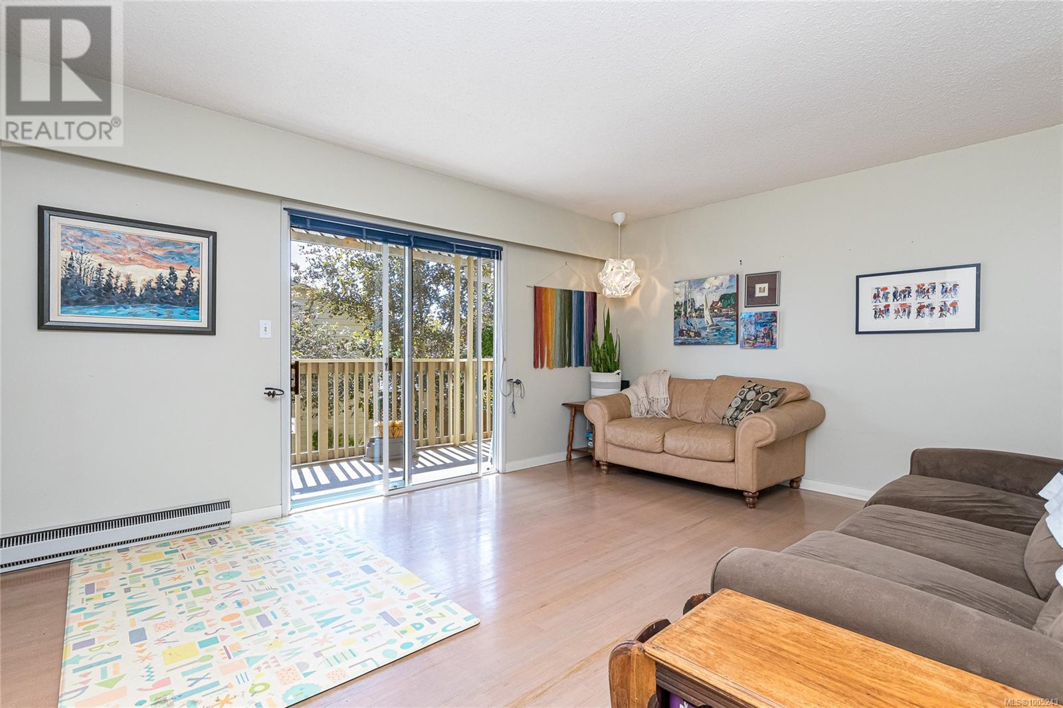
$675,000
22 3981 Nelthorpe St
Saanich, British Columbia, British Columbia, V8X0Z2
MLS® Number: 1005243
Property description
Open Sat 11-2 & Sunday 2-3:30pm. This spacious townhome is tucked away in a well-managed, small complex w/ lots of green space in desirable Saanich East. Ideally located near Swan Lake Nature Sanctuary, the Galloping Goose and Lochside Trails, shopping, schools, and transit. A tiled entry leads to the main living area, featuring hardwood floors and a generous living room that opens onto a sunny deck with peekaboo views of Swan Lake and the distant Olympic Mountains. The dining area opens to a private back patio and garden—lush with native plants to BC and perfect for relaxing or hosting a summer barbecue. The double carport offers good storage and supports EV charging, and the lower level also offers in-unit laundry and a spacious flex area—great for a workshop or future finished space. Upstairs are three bedrooms and a full bathroom, a perfect floorplan for families or those who need home offices. A peaceful setting in one of Saanich East’s most convenient and natural locations.
Building information
Type
*****
Architectural Style
*****
Constructed Date
*****
Cooling Type
*****
Heating Fuel
*****
Heating Type
*****
Size Interior
*****
Total Finished Area
*****
Land information
Size Irregular
*****
Size Total
*****
Rooms
Main level
Living room
*****
Dining room
*****
Kitchen
*****
Patio
*****
Bathroom
*****
Balcony
*****
Lower level
Entrance
*****
Laundry room
*****
Second level
Primary Bedroom
*****
Bedroom
*****
Bathroom
*****
Bedroom
*****
Main level
Living room
*****
Dining room
*****
Kitchen
*****
Patio
*****
Bathroom
*****
Balcony
*****
Lower level
Entrance
*****
Laundry room
*****
Second level
Primary Bedroom
*****
Bedroom
*****
Bathroom
*****
Bedroom
*****
Main level
Living room
*****
Dining room
*****
Kitchen
*****
Patio
*****
Bathroom
*****
Balcony
*****
Lower level
Entrance
*****
Laundry room
*****
Second level
Primary Bedroom
*****
Bedroom
*****
Bathroom
*****
Bedroom
*****
Main level
Living room
*****
Dining room
*****
Kitchen
*****
Patio
*****
Bathroom
*****
Balcony
*****
Lower level
Entrance
*****
Laundry room
*****
Second level
Primary Bedroom
*****
Bedroom
*****
Bathroom
*****
Bedroom
*****
Courtesy of RE/MAX Camosun
Book a Showing for this property
Please note that filling out this form you'll be registered and your phone number without the +1 part will be used as a password.
