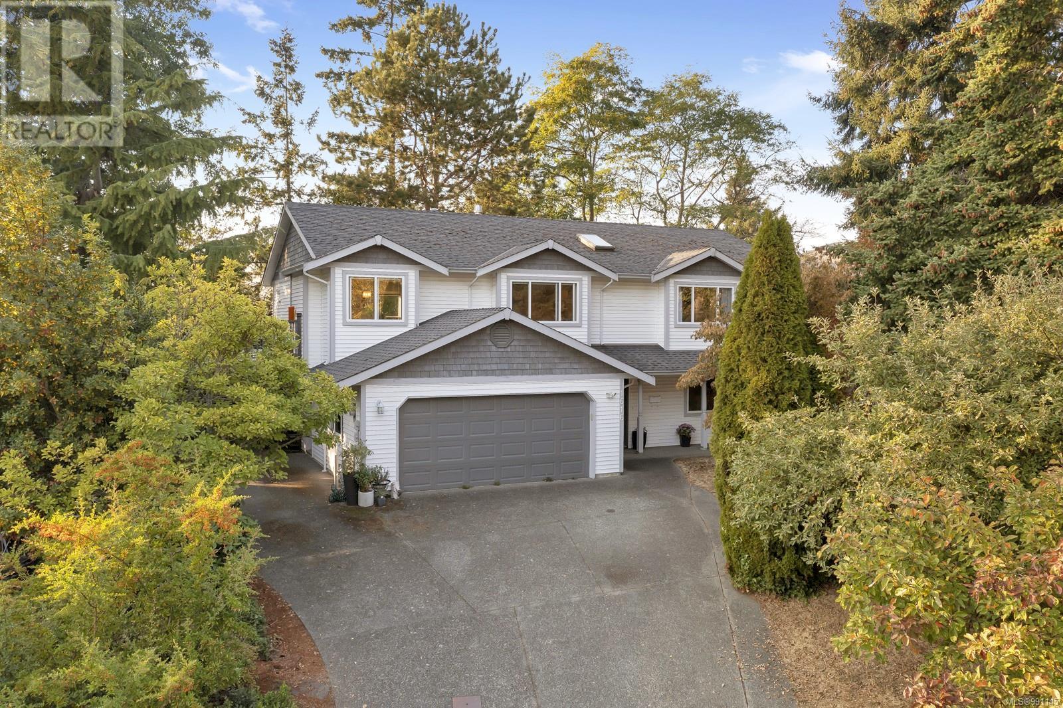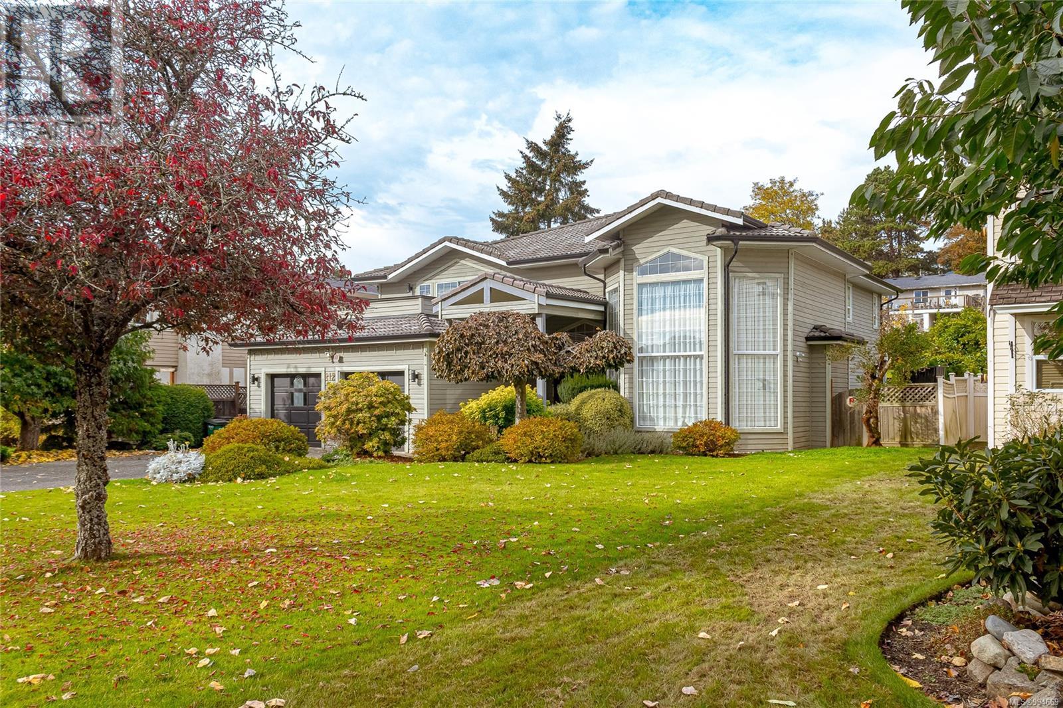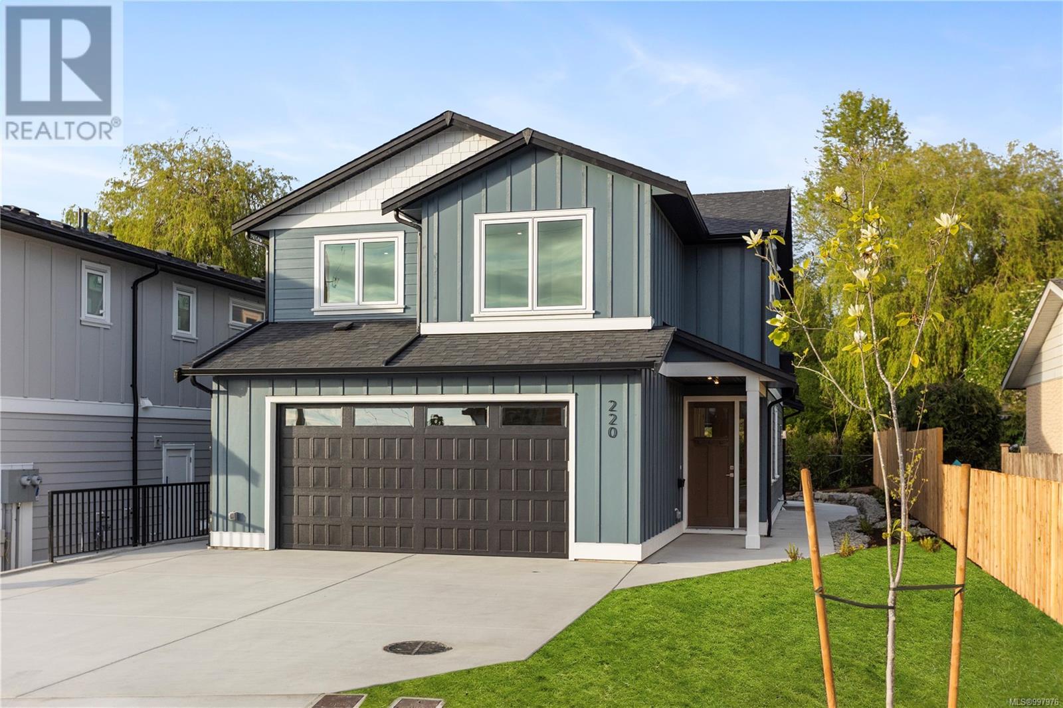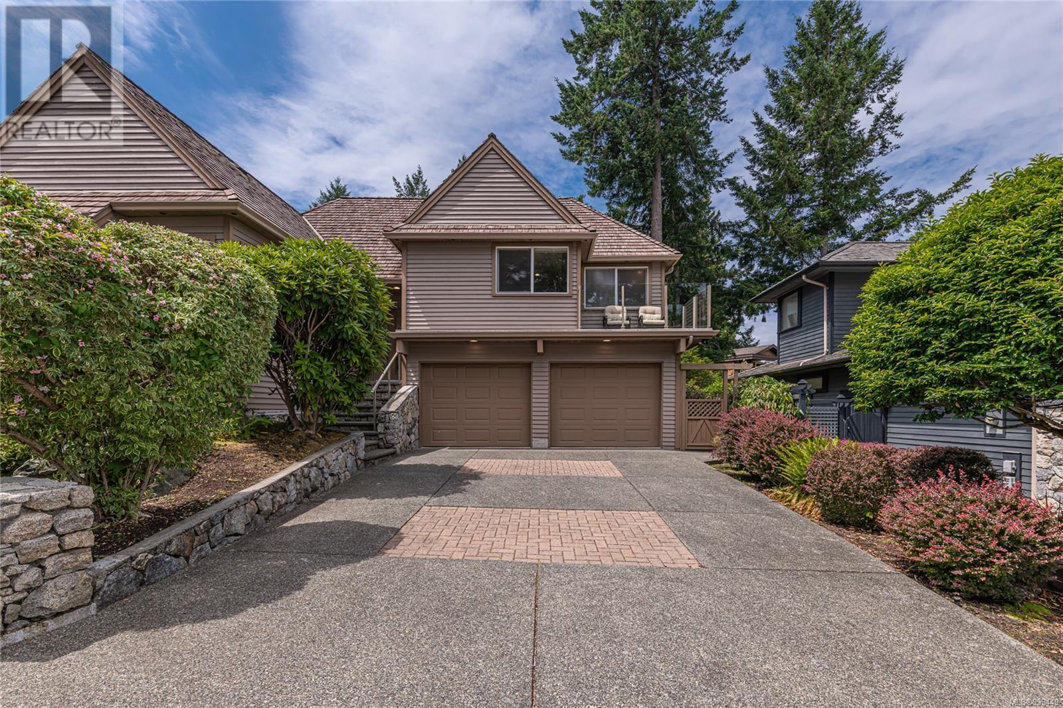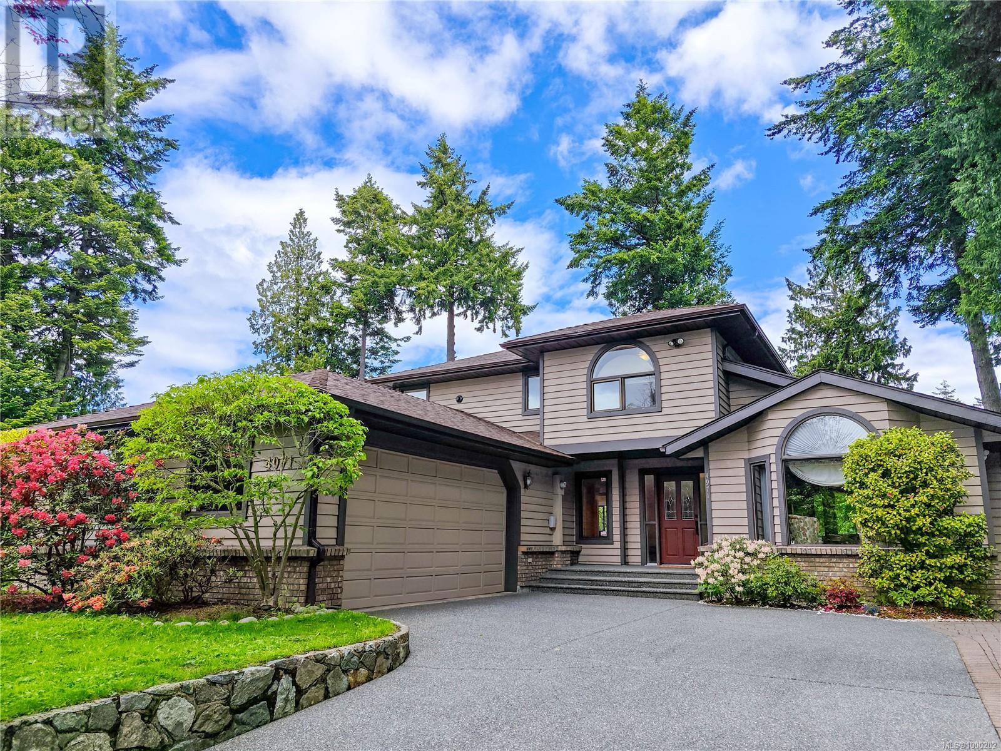Free account required
Unlock the full potential of your property search with a free account! Here's what you'll gain immediate access to:
- Exclusive Access to Every Listing
- Personalized Search Experience
- Favorite Properties at Your Fingertips
- Stay Ahead with Email Alerts
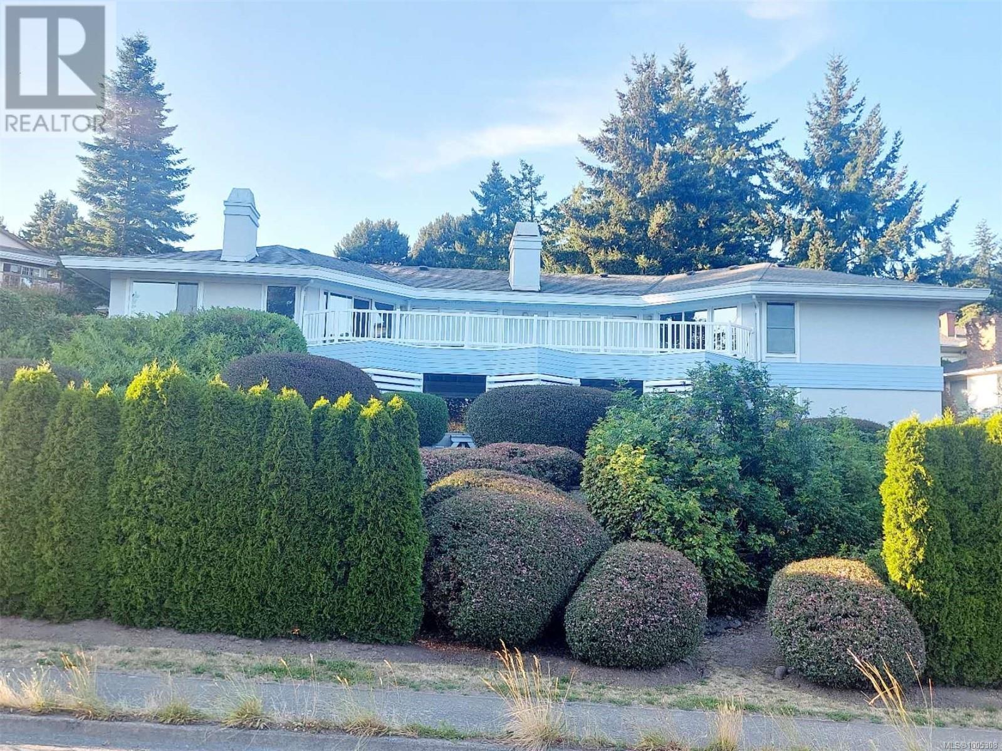
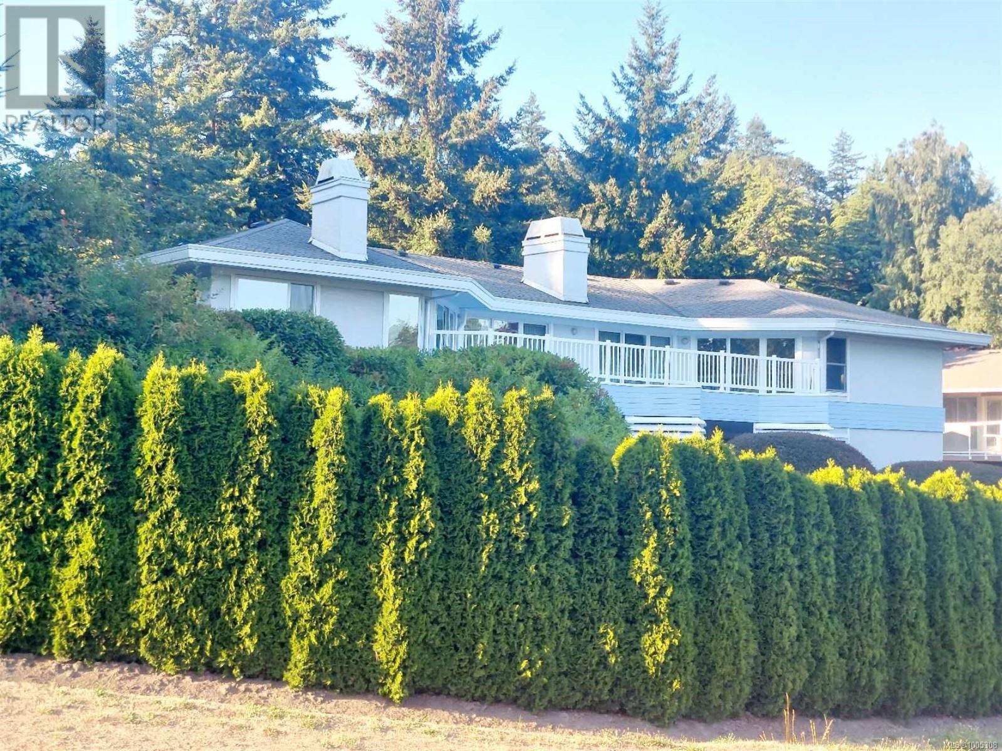
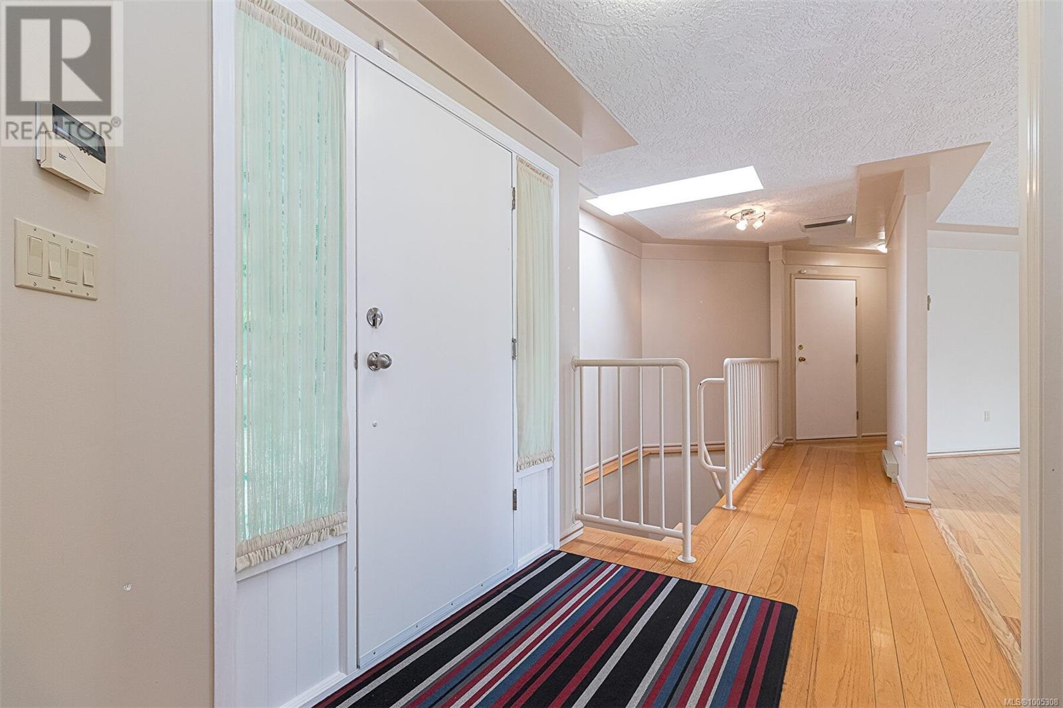
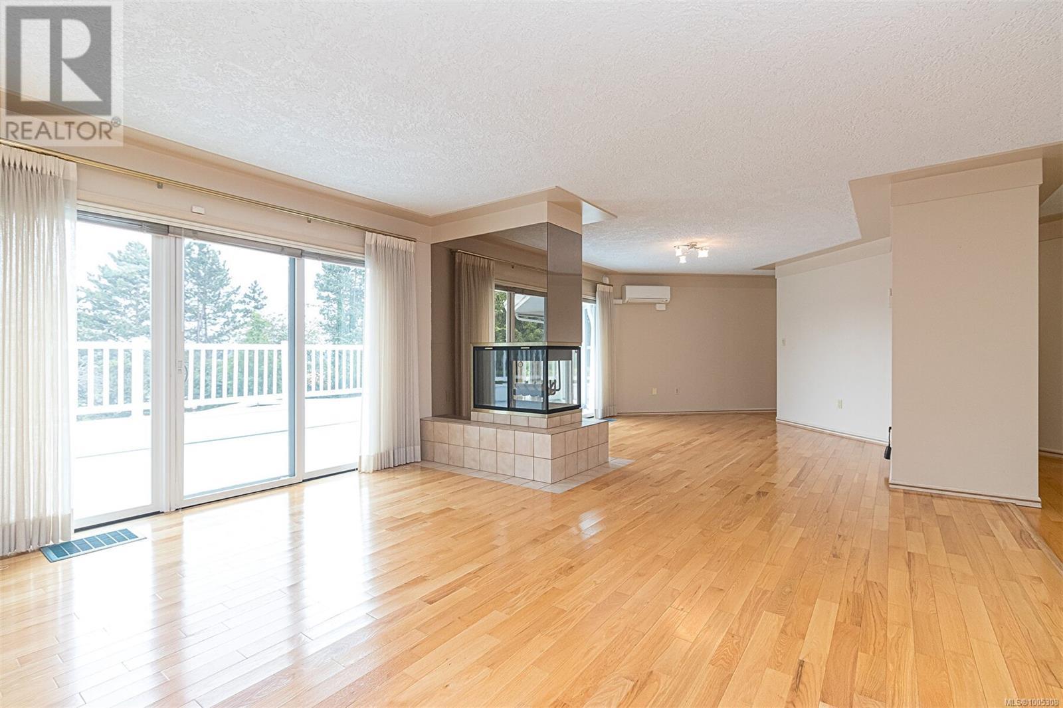
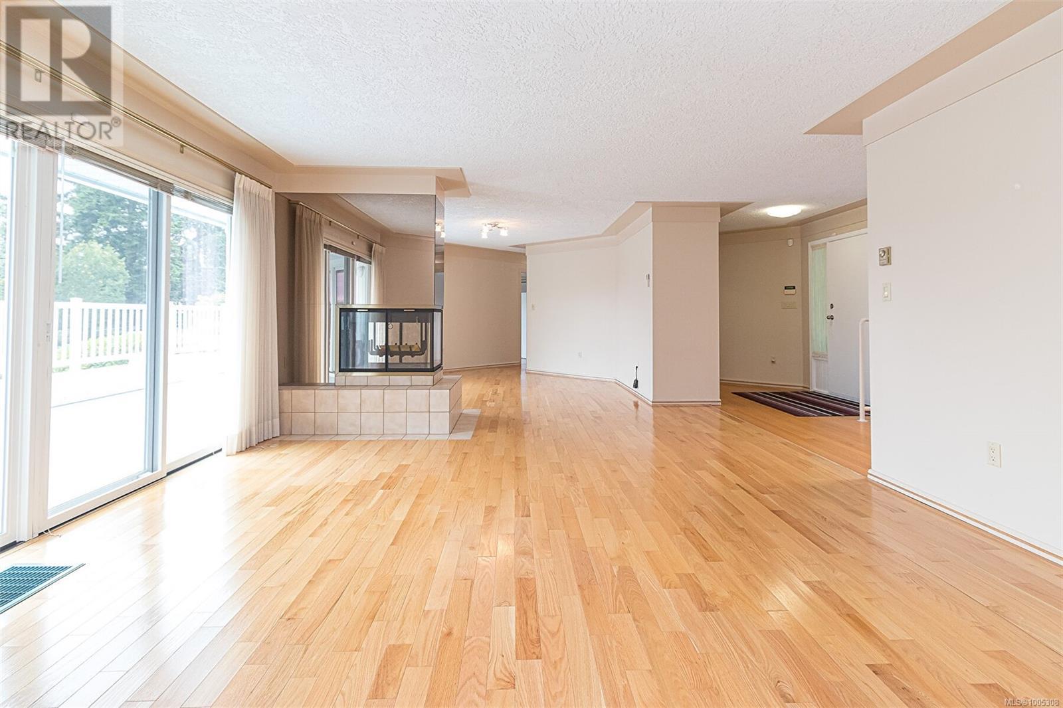
$1,849,000
4569 Boulderwood Dr
Saanich, British Columbia, British Columbia, V8Y3A5
MLS® Number: 1005308
Property description
A Beautiful Blend of Space, Style and Setting in the Heart of Broadmead! Set on a thoughtfully landscaped lot in one of Victoria's most sought-after neighbourhoods, this meticulously maintained residence offers quality, exceptional craftsmanship, and comfort in equal measure. The expansive floor plan features a sun-drenched, south-facing main level living space with a spacious living and dining room, functional kitchen, breakfast area, family room w/wood burning fireplace, 2 BDs and each w/an ensuite.The lower level boasts 2 BDs/2BAs, a Den and enormous Rec Room w/a bar or a possible kitchenette--ideal for movie nights, hosting friends or multi-generational living. Step outside onto the massive deck overlooking lush greenery, great for entertaining&sun bathing or hanging out under the large covered patio. All this in a prime location that closes to schools, Broadmead Village&Endless Recreation. This Broadmead Gem is ready for welcome its next Chapter!
Building information
Type
*****
Constructed Date
*****
Cooling Type
*****
Fireplace Present
*****
FireplaceTotal
*****
Heating Fuel
*****
Heating Type
*****
Size Interior
*****
Total Finished Area
*****
Land information
Size Irregular
*****
Size Total
*****
Rooms
Additional Accommodation
Kitchen
*****
Main level
Entrance
*****
Living room
*****
Dining room
*****
Porch
*****
Kitchen
*****
Primary Bedroom
*****
Bathroom
*****
Bedroom
*****
Ensuite
*****
Eating area
*****
Family room
*****
Lower level
Porch
*****
Patio
*****
Bathroom
*****
Recreation room
*****
Den
*****
Bedroom
*****
Bedroom
*****
Ensuite
*****
Laundry room
*****
Additional Accommodation
Kitchen
*****
Main level
Entrance
*****
Living room
*****
Dining room
*****
Porch
*****
Kitchen
*****
Primary Bedroom
*****
Bathroom
*****
Bedroom
*****
Ensuite
*****
Eating area
*****
Family room
*****
Lower level
Porch
*****
Patio
*****
Bathroom
*****
Recreation room
*****
Den
*****
Bedroom
*****
Bedroom
*****
Ensuite
*****
Laundry room
*****
Additional Accommodation
Kitchen
*****
Main level
Entrance
*****
Living room
*****
Dining room
*****
Porch
*****
Kitchen
*****
Primary Bedroom
*****
Bathroom
*****
Courtesy of DFH Real Estate Ltd.
Book a Showing for this property
Please note that filling out this form you'll be registered and your phone number without the +1 part will be used as a password.

