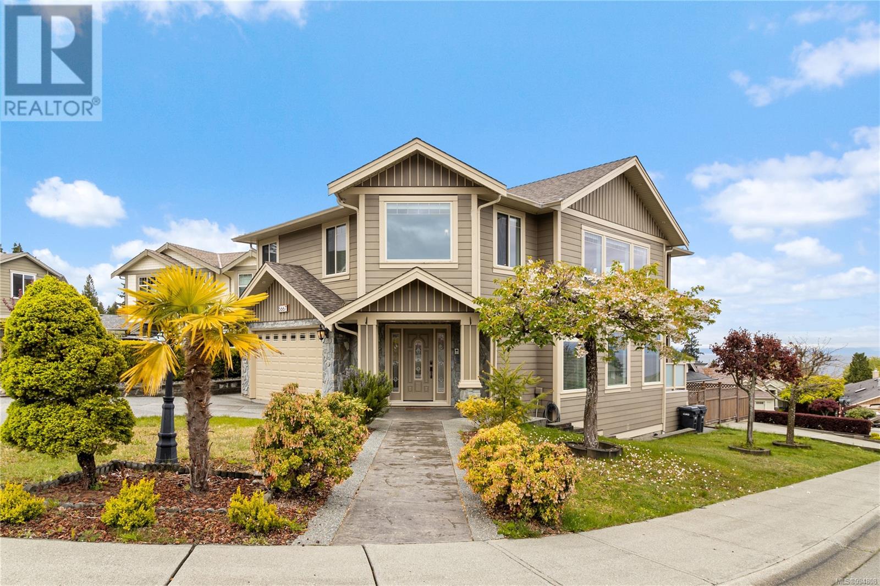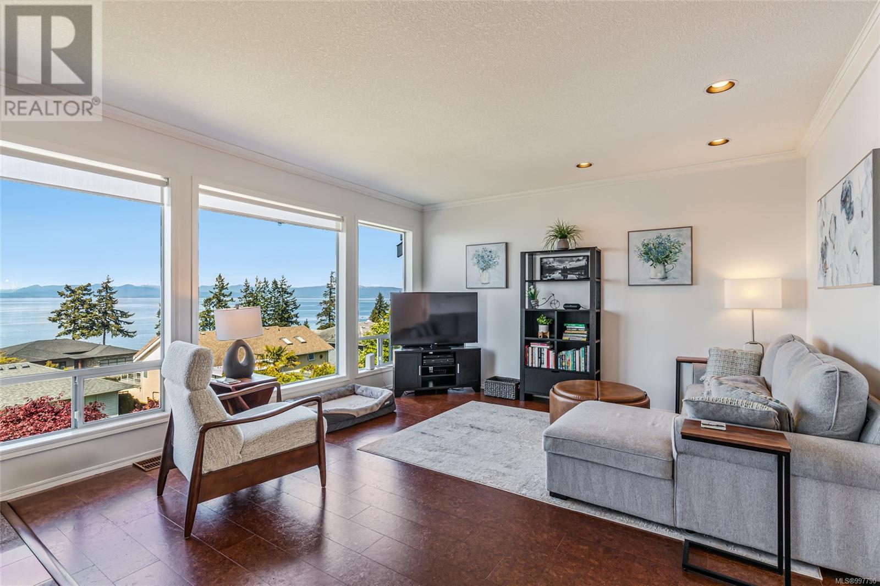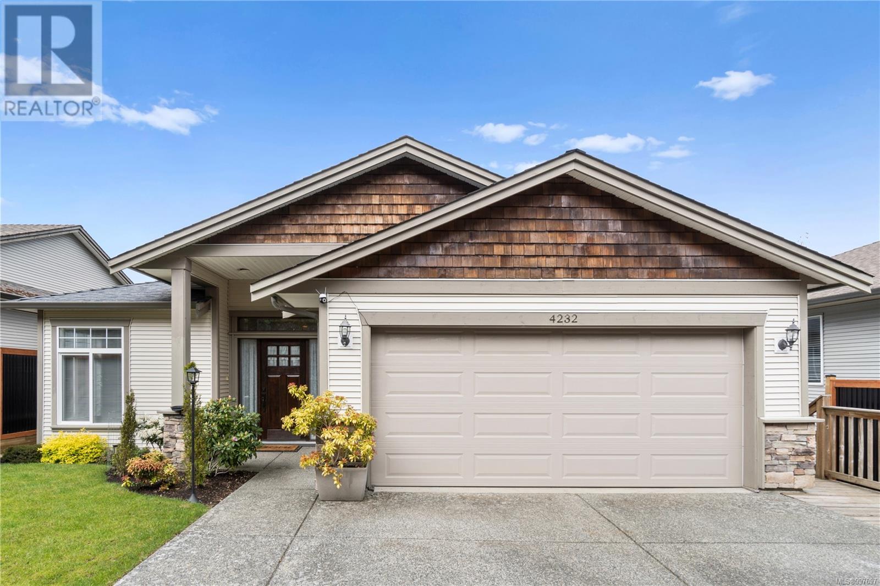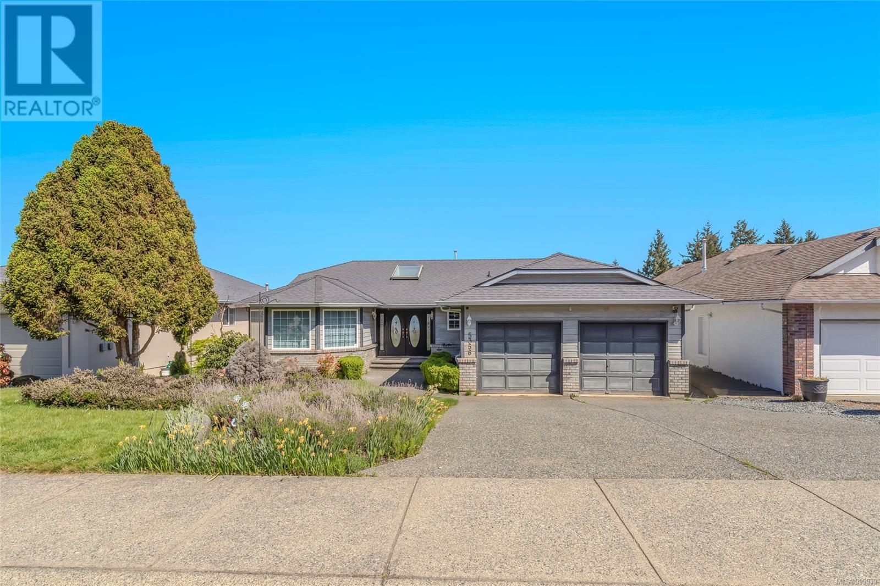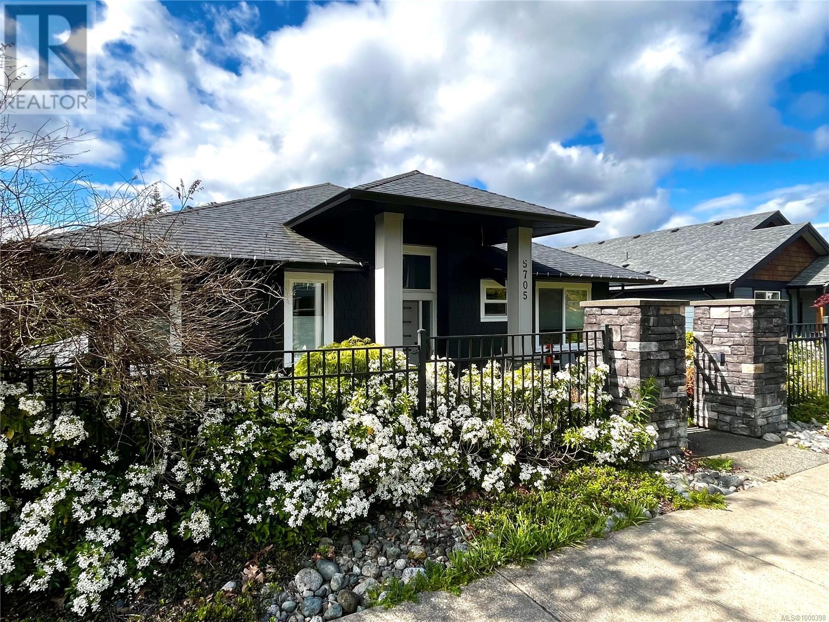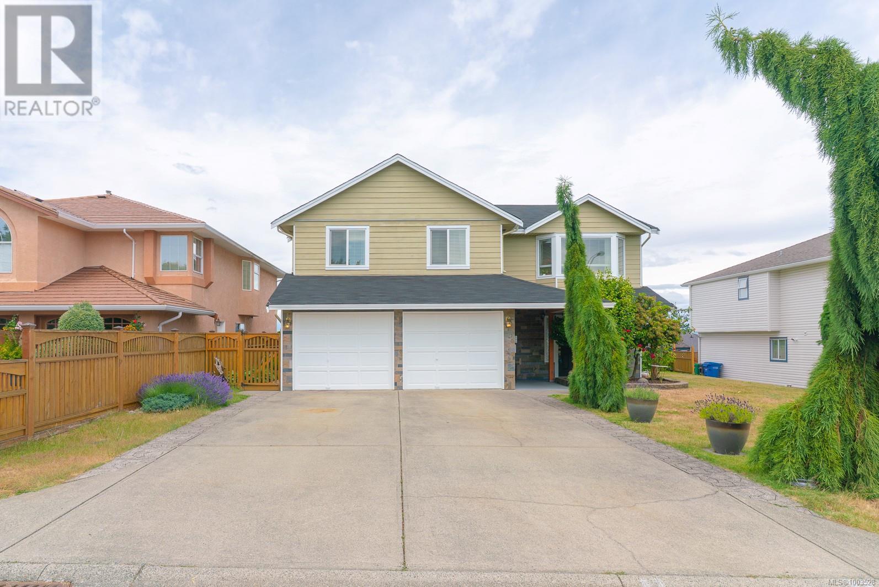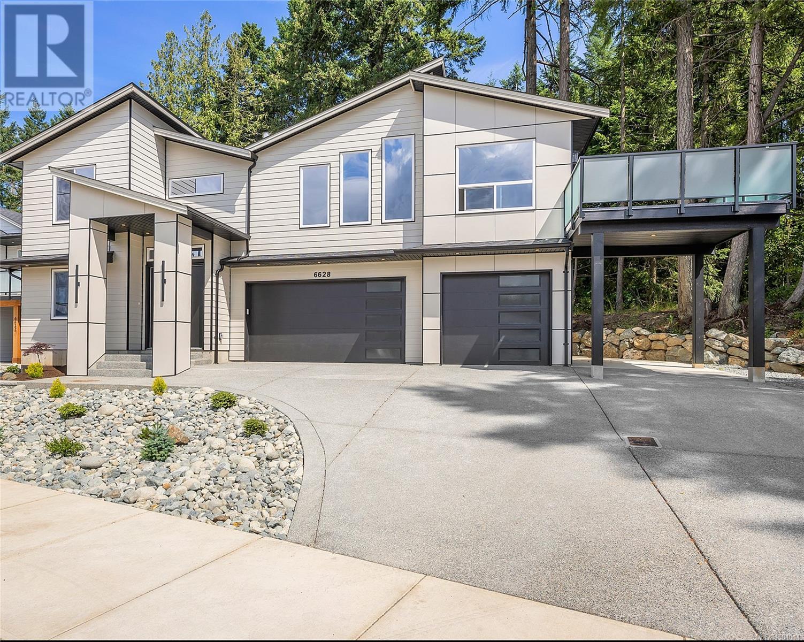Free account required
Unlock the full potential of your property search with a free account! Here's what you'll gain immediate access to:
- Exclusive Access to Every Listing
- Personalized Search Experience
- Favorite Properties at Your Fingertips
- Stay Ahead with Email Alerts
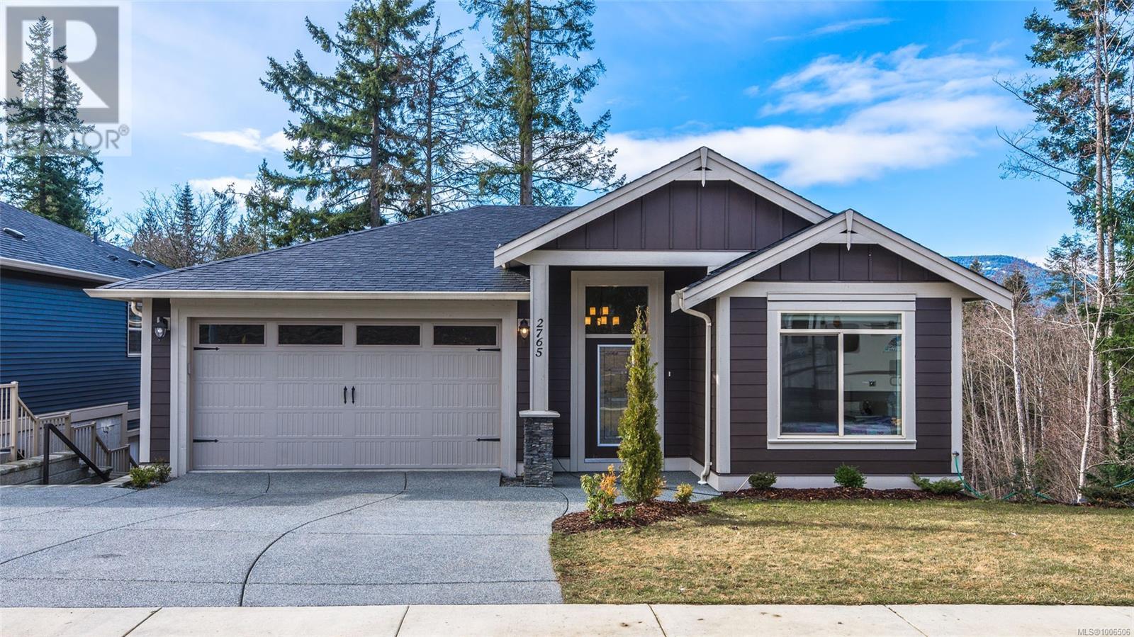
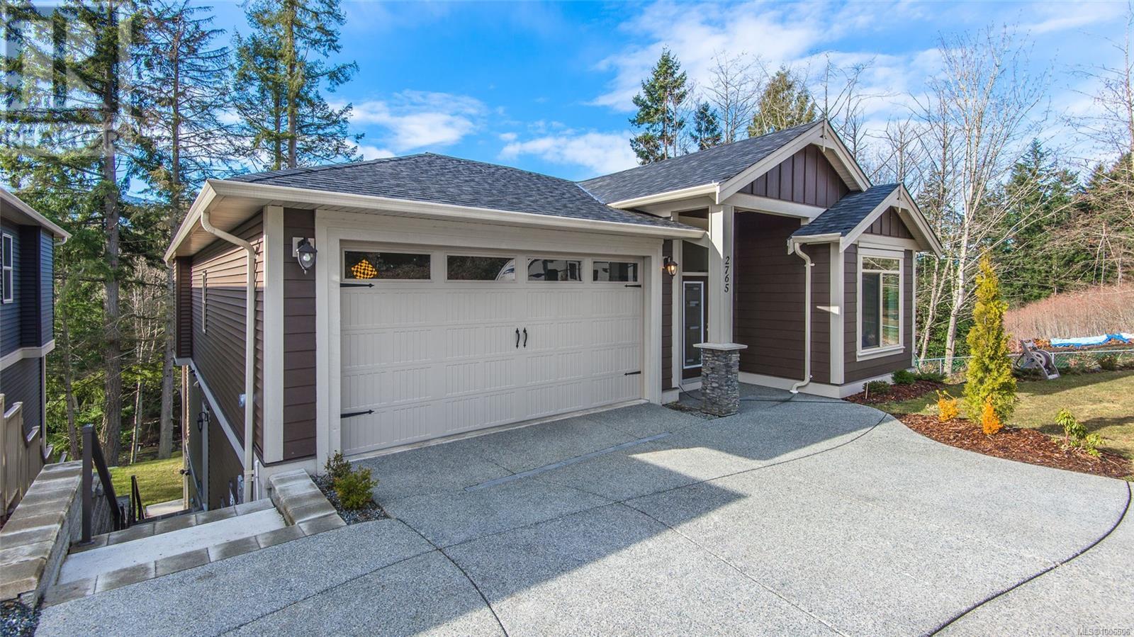
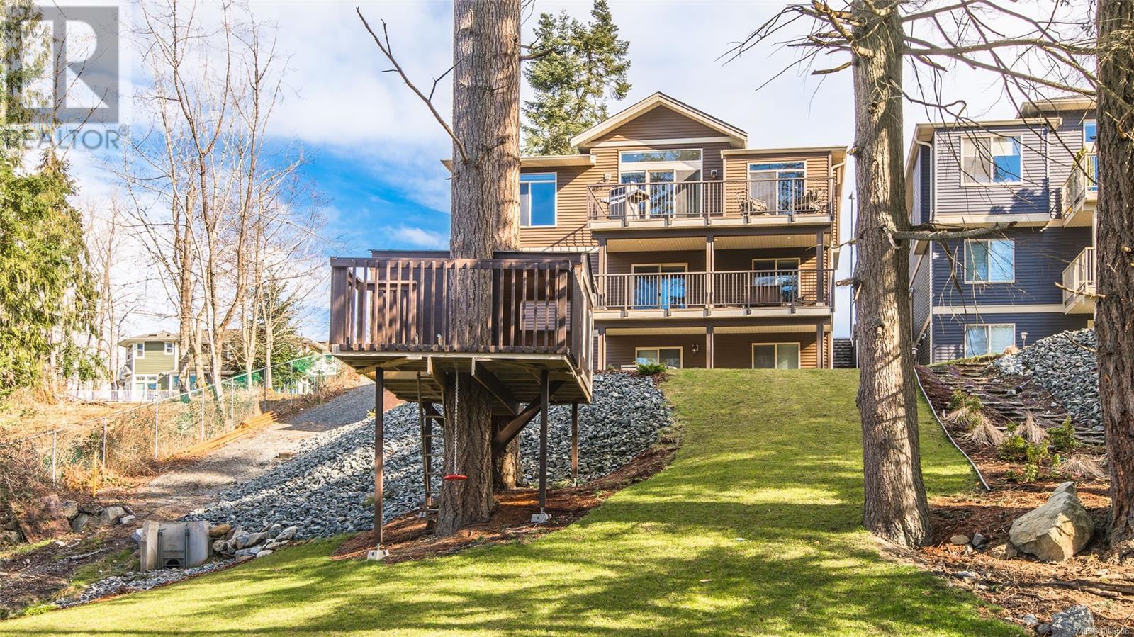
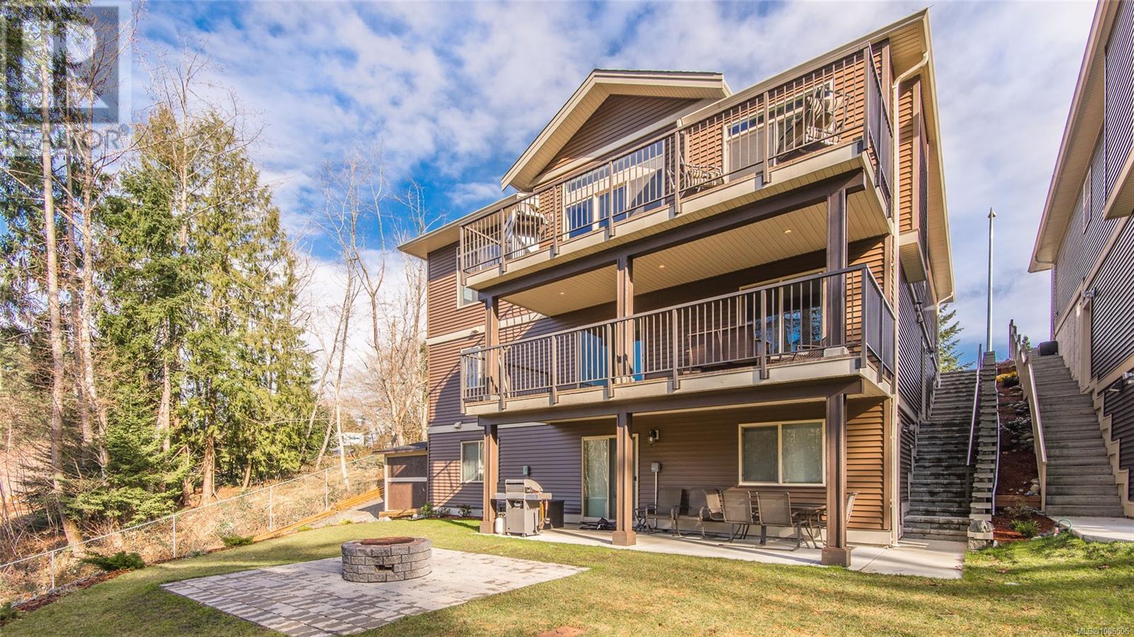
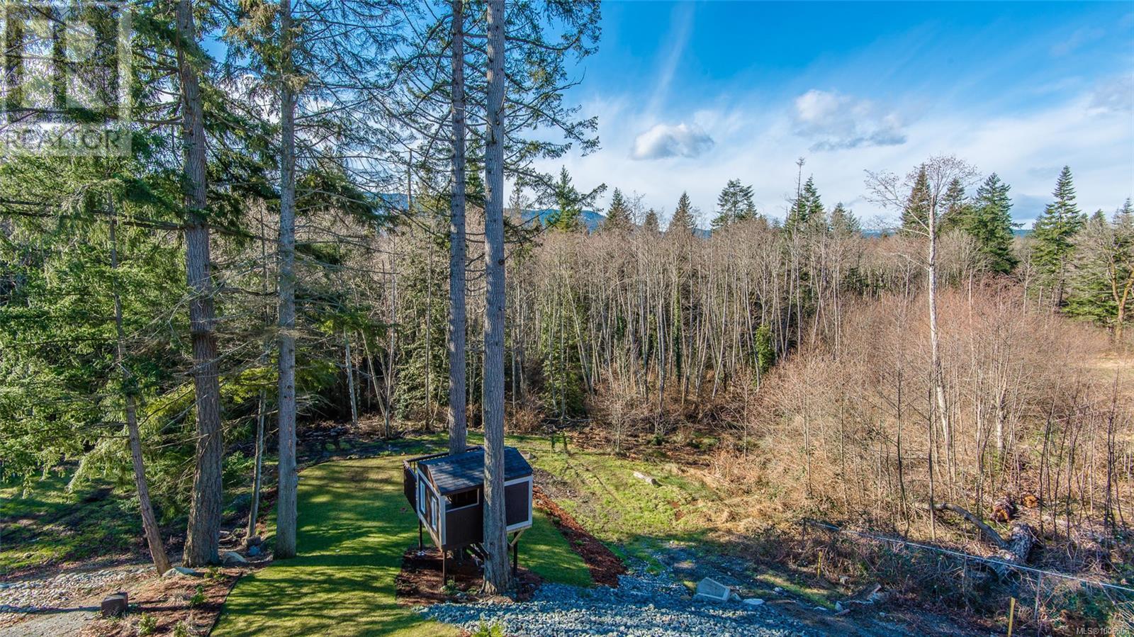
$1,199,000
2765 Horth Rd
Nanaimo, British Columbia, British Columbia, V9T5P5
MLS® Number: 1006506
Property description
Stunning three-level, main-level entry home backing onto tranquil city green space. The spacious gourmet kitchen features quartz countertops, a large island, custom built-in hutch, and elegant cabinetry. Enjoy vaulted ceilings, a stone natural gas fireplace, built-in entertainment units, and a generous deck with southern exposure and mountain views—perfect for hosting family and friends. The main level includes a massive primary bedroom with a modern ensuite, a second bedroom, full bath, and an inviting front entrance. The second level, with its own exterior access, offers a flexible layout with a games/living room, wet bar, rec room, full bath, family room, and large storage space—ideal for extended family or B&B potential. The third level features a legal 2-bedroom suite with full kitchen, bath, private entrance, large family room, and patio. Fully landscaped with a fire pit area, private setting, and double car garage. A rare opportunity with space, luxury, and income potential! All measurements are approximate; to verify if important.
Building information
Type
*****
Appliances
*****
Constructed Date
*****
Cooling Type
*****
Fireplace Present
*****
FireplaceTotal
*****
Heating Fuel
*****
Heating Type
*****
Size Interior
*****
Total Finished Area
*****
Land information
Access Type
*****
Size Irregular
*****
Size Total
*****
Rooms
Other
Bathroom
*****
Bedroom
*****
Sitting room
*****
Kitchen
*****
Bedroom
*****
Laundry room
*****
Main level
Bathroom
*****
Bedroom
*****
Ensuite
*****
Entrance
*****
Living room
*****
Kitchen
*****
Laundry room
*****
Primary Bedroom
*****
Dining room
*****
Lower level
Bathroom
*****
Bedroom
*****
Bedroom
*****
Living room
*****
Storage
*****
Recreation room
*****
Courtesy of Sutton Group-West Coast Realty (Nan)
Book a Showing for this property
Please note that filling out this form you'll be registered and your phone number without the +1 part will be used as a password.
