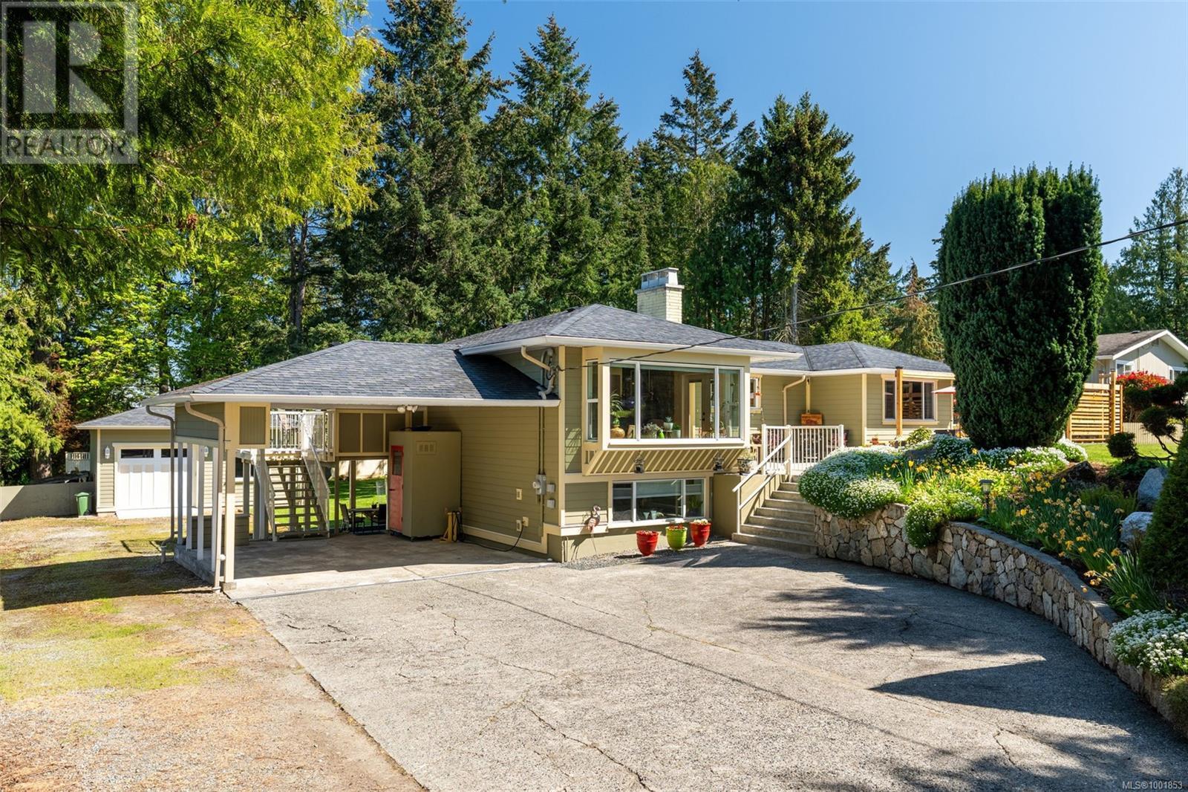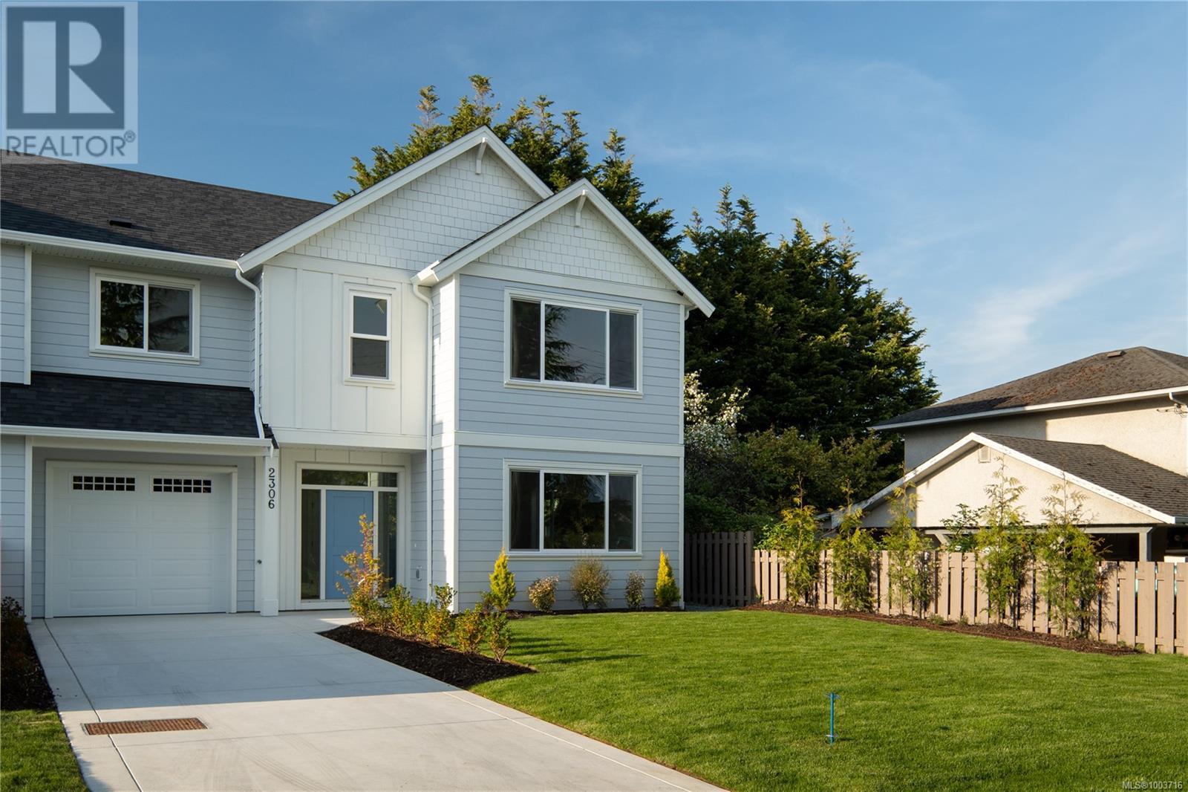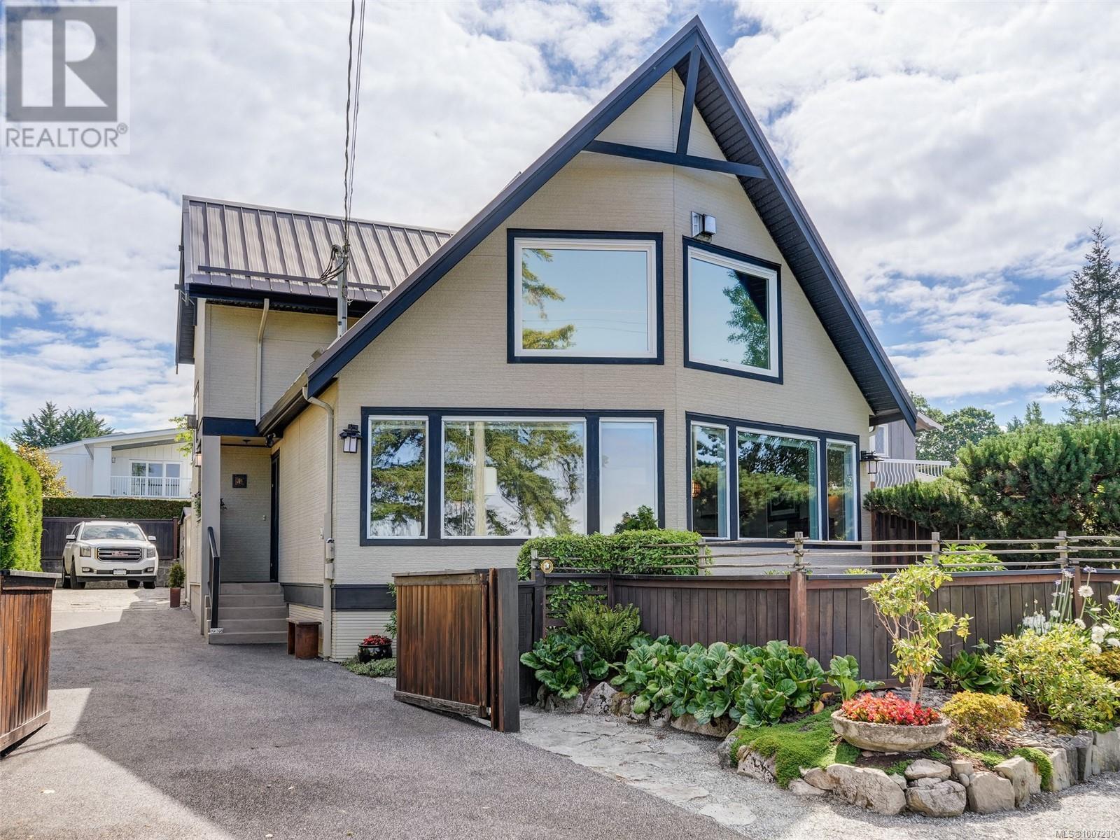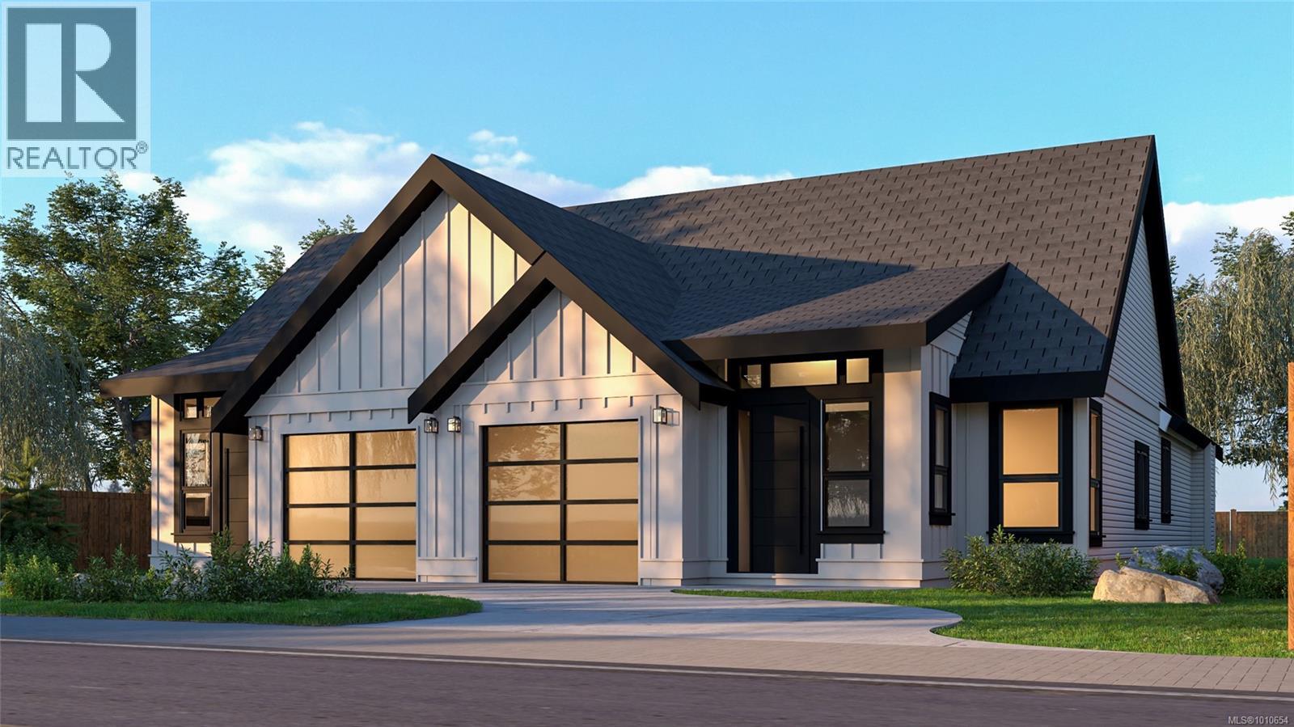Free account required
Unlock the full potential of your property search with a free account! Here's what you'll gain immediate access to:
- Exclusive Access to Every Listing
- Personalized Search Experience
- Favorite Properties at Your Fingertips
- Stay Ahead with Email Alerts
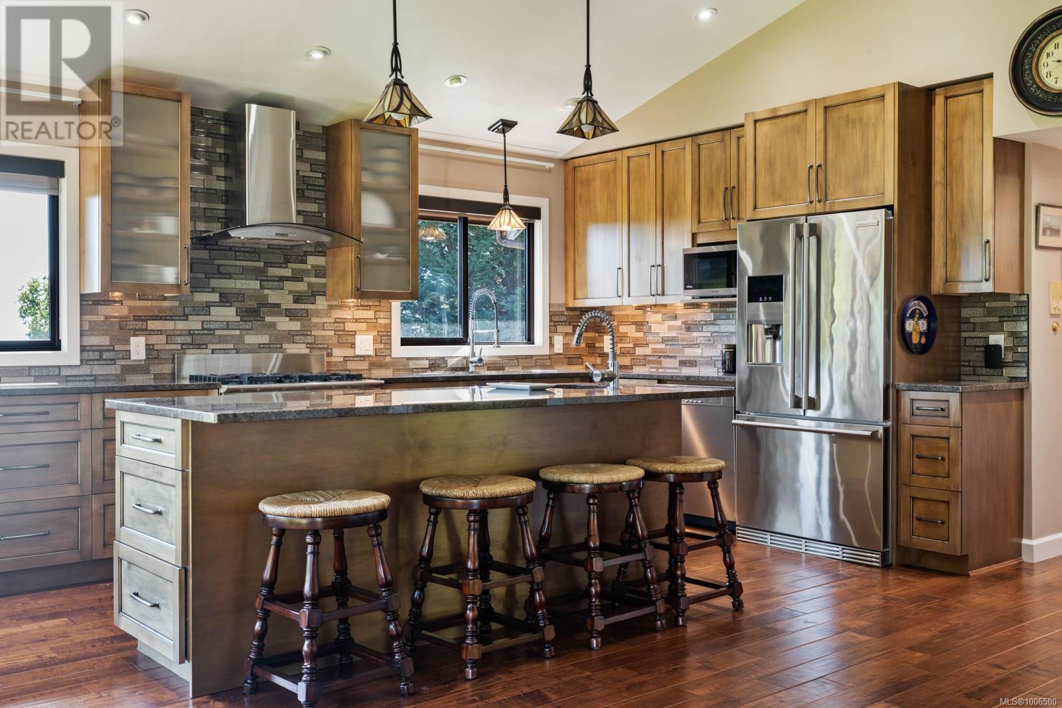
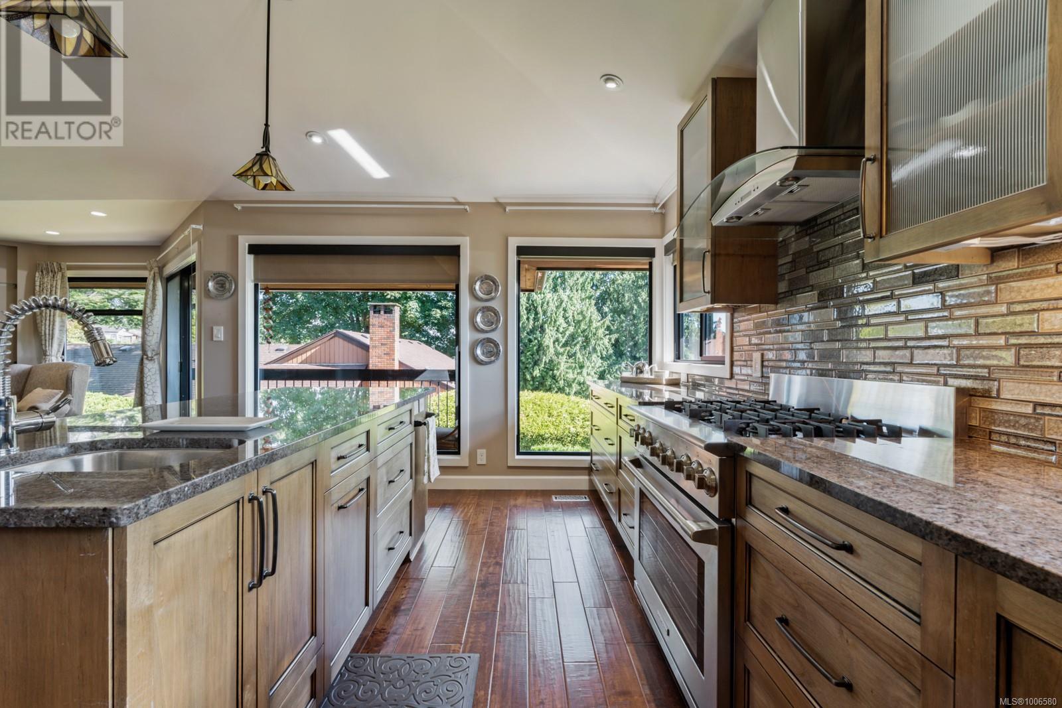
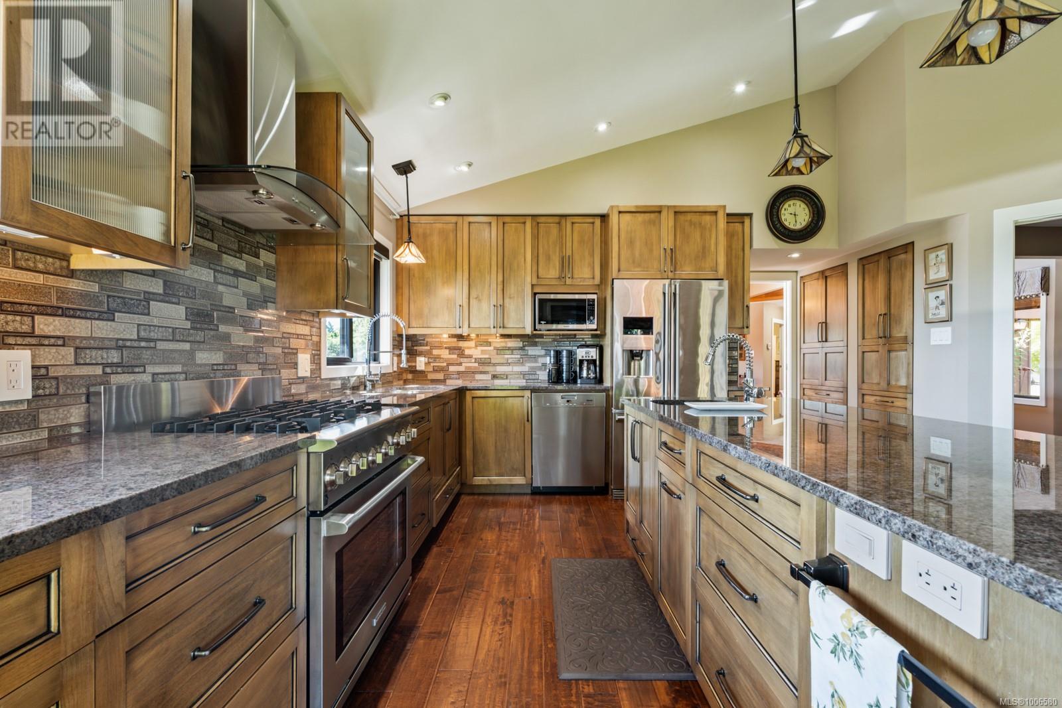
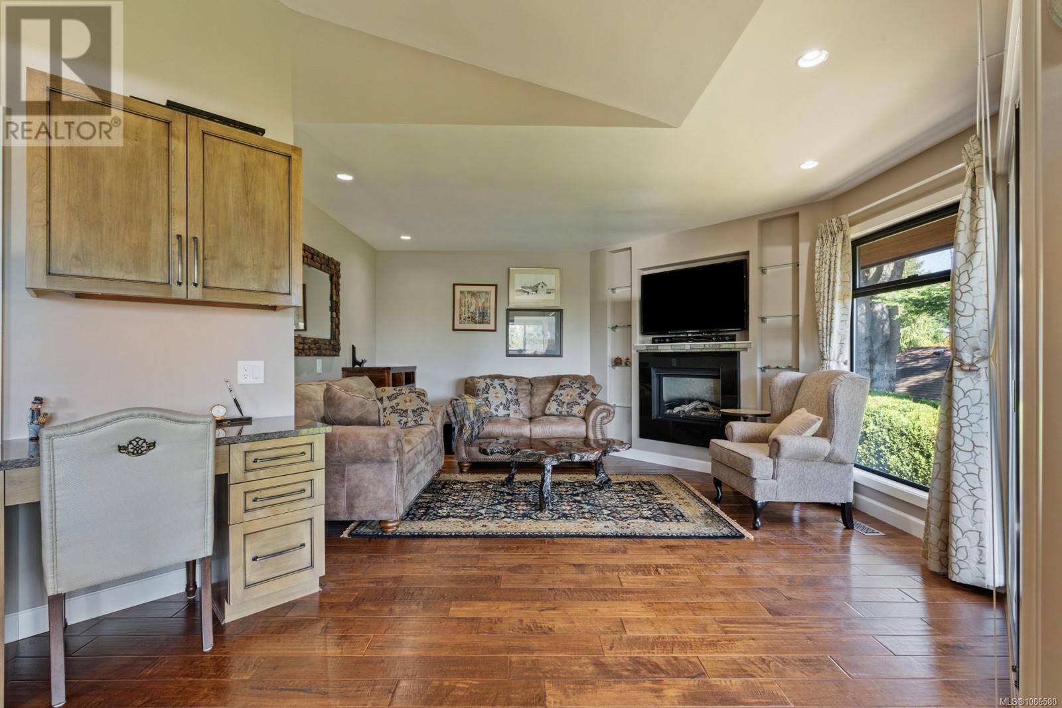
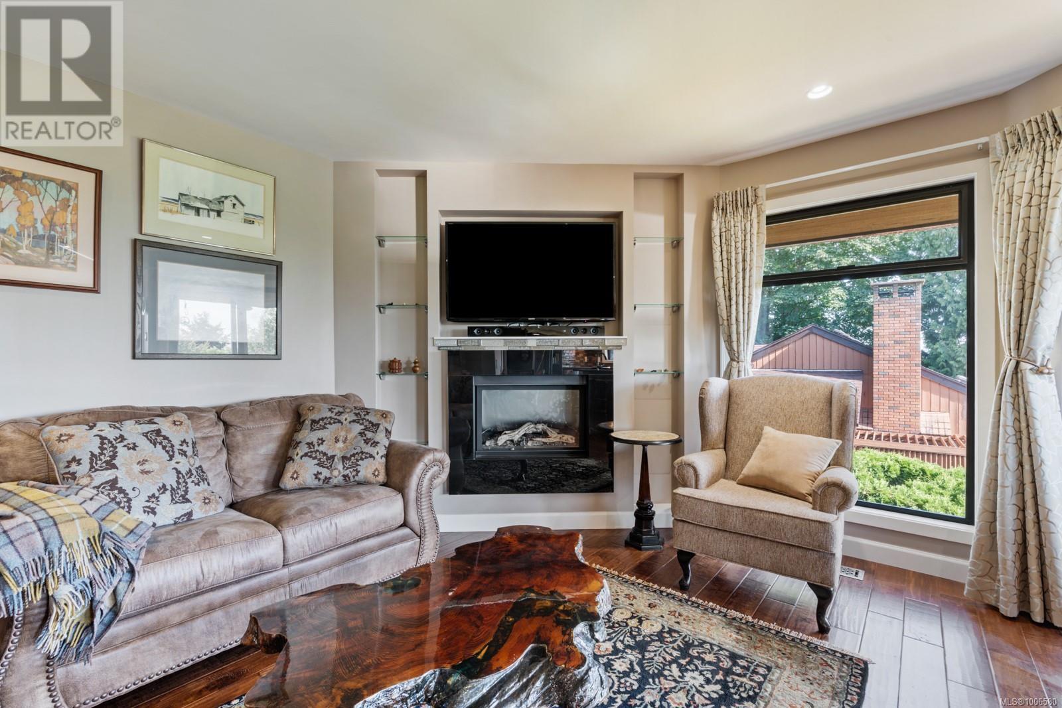
$1,599,900
8833 Haro Park Terr
North Saanich, British Columbia, British Columbia, V8L3Z3
MLS® Number: 1006580
Property description
NEW LISTING! OCEAN VIEW | Main Floor Primary with luxury ensuite & deck. First time on market, this ocean-view executive home in Dean Park offers 4,100+ sq ft on a private 0.46-acre lot. Bright, sun-filled with skylights, vaulted 12-ft ceilings, exposed beams, and a 12-ft stone gas fireplace. Fully updated kitchen w granite, luxury Electrolux appliances, island seating, ocean views. Updated primary bathroom, main bath, wood flooring etc! 4 bedrooms, 3 baths, 2 kitchens, 2 private lower-level entries, sauna, 3 decks, 3 patios, sunroom walkout to expansive & private backyard. 3 gas fireplaces, 2-car garage, remote metal shutters, heat pump, Central vac, Pro-C irrigation, separate outbuilding w sink. 5 min walk to school & Panorama Rec Centre. Minutes to Hwy 17, ferries, 6 min to airport, ~30 min to downtown Victoria. A rare executive family home — space, light, privacy, and timeless design.
Building information
Type
*****
Architectural Style
*****
Constructed Date
*****
Cooling Type
*****
Fireplace Present
*****
FireplaceTotal
*****
Heating Fuel
*****
Heating Type
*****
Size Interior
*****
Total Finished Area
*****
Land information
Access Type
*****
Size Irregular
*****
Size Total
*****
Rooms
Additional Accommodation
Other
*****
Main level
Ensuite
*****
Bathroom
*****
Balcony
*****
Balcony
*****
Dining room
*****
Family room
*****
Kitchen
*****
Living room
*****
Bedroom
*****
Patio
*****
Primary Bedroom
*****
Lower level
Bathroom
*****
Bedroom
*****
Bedroom
*****
Kitchen
*****
Laundry room
*****
Recreation room
*****
Storage
*****
Sunroom
*****
Utility room
*****
Courtesy of Keller Williams Ocean Realty VanCentral
Book a Showing for this property
Please note that filling out this form you'll be registered and your phone number without the +1 part will be used as a password.
