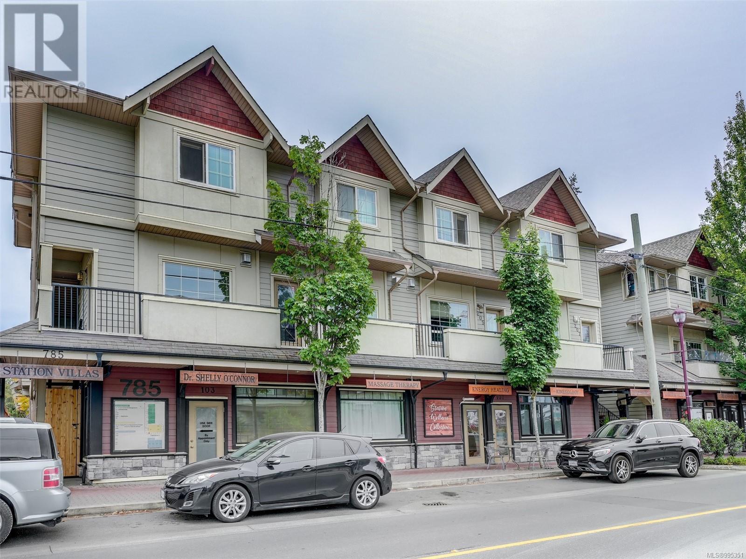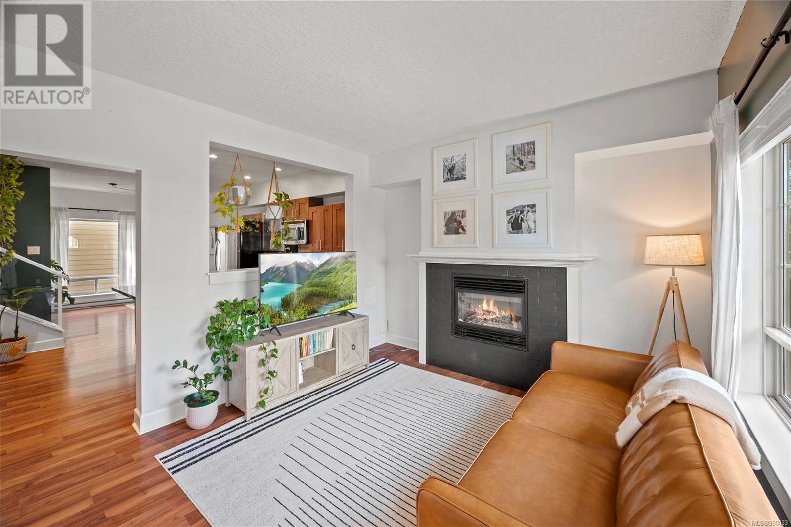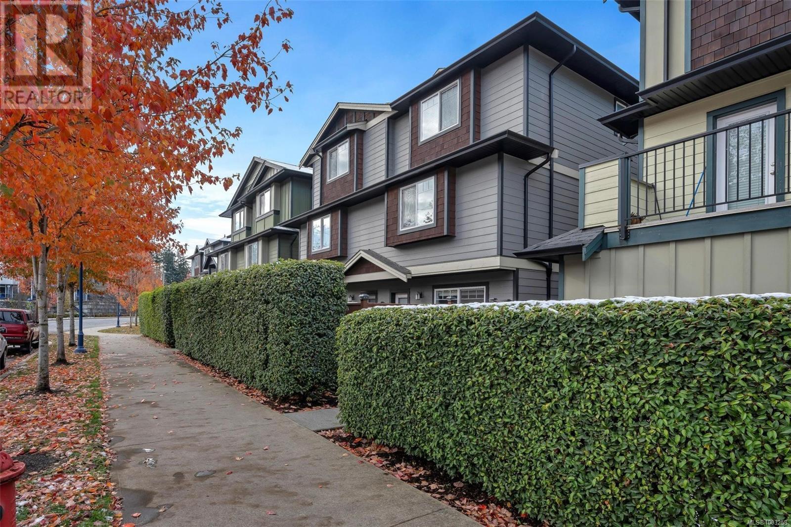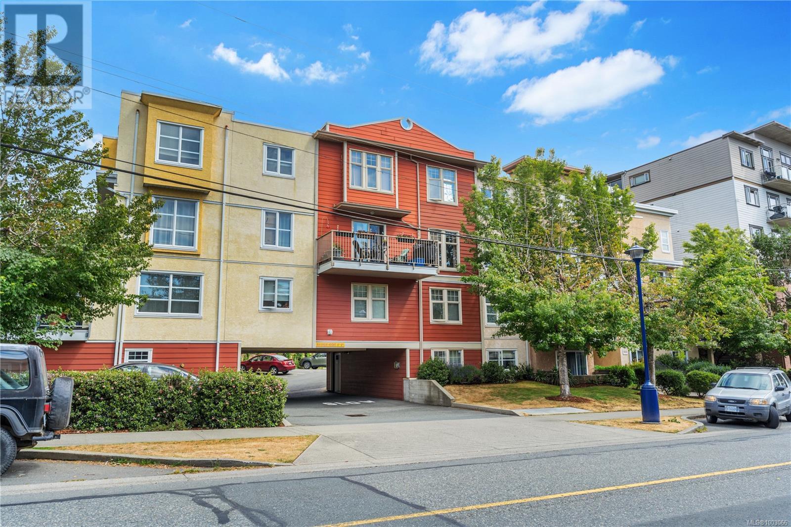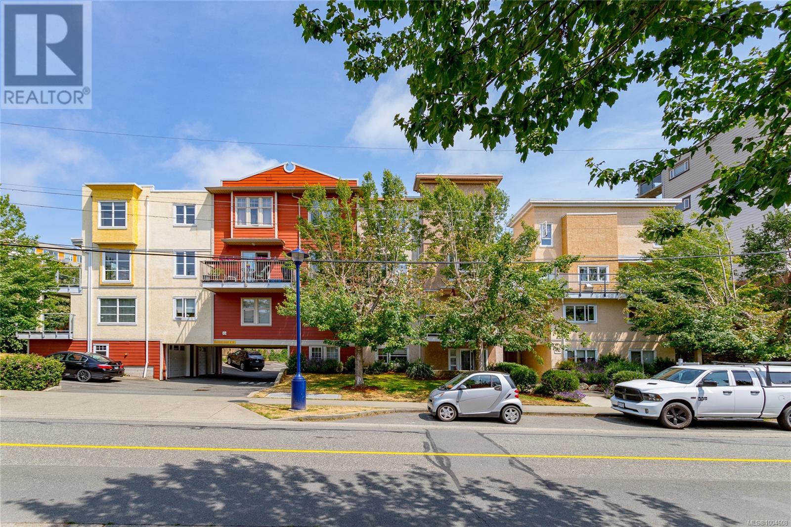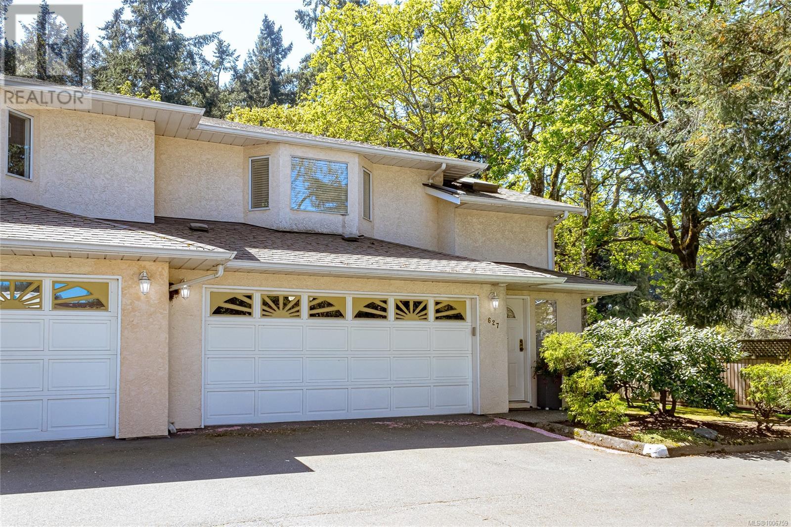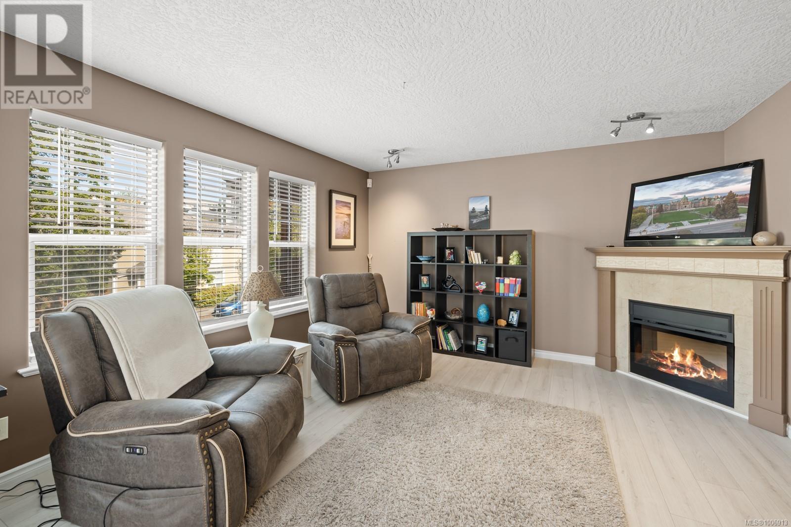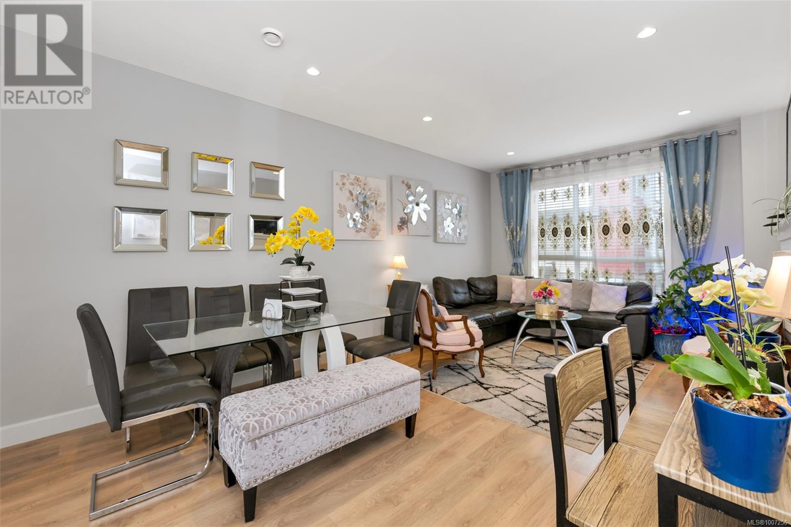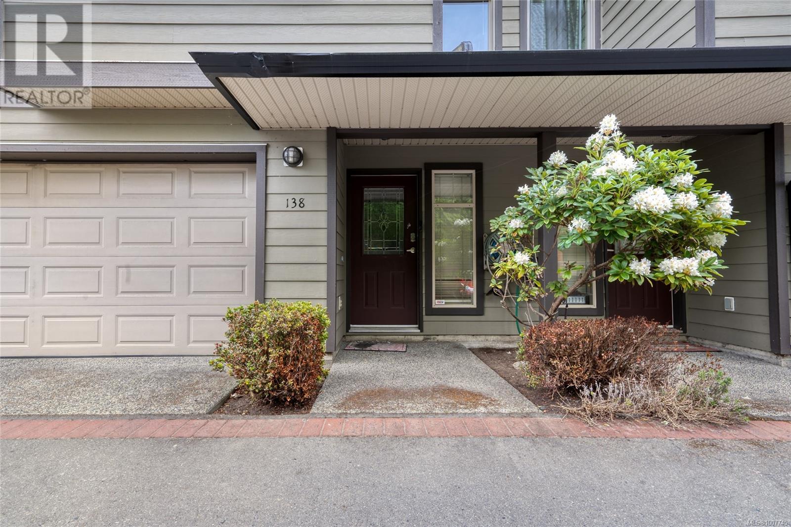Free account required
Unlock the full potential of your property search with a free account! Here's what you'll gain immediate access to:
- Exclusive Access to Every Listing
- Personalized Search Experience
- Favorite Properties at Your Fingertips
- Stay Ahead with Email Alerts
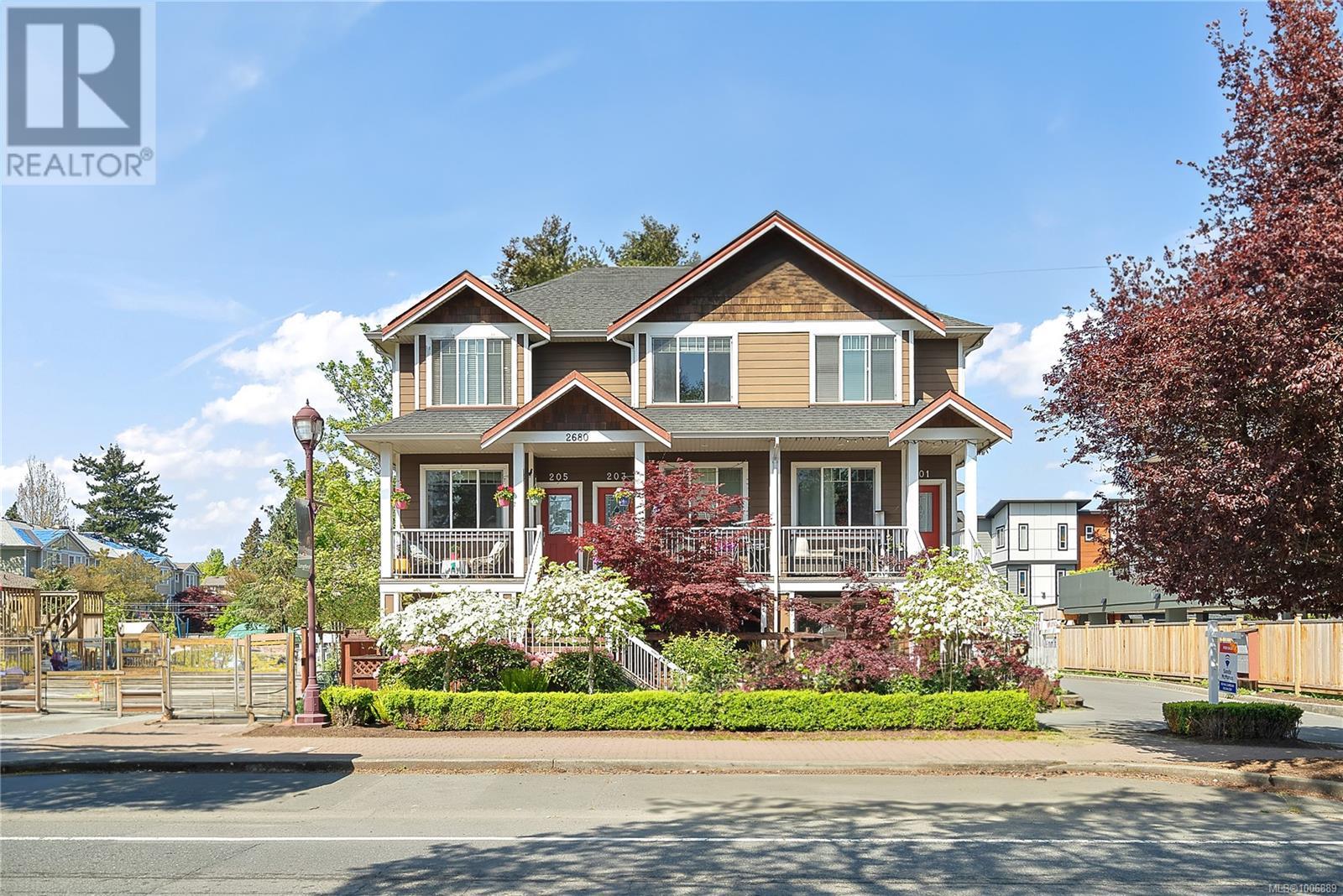

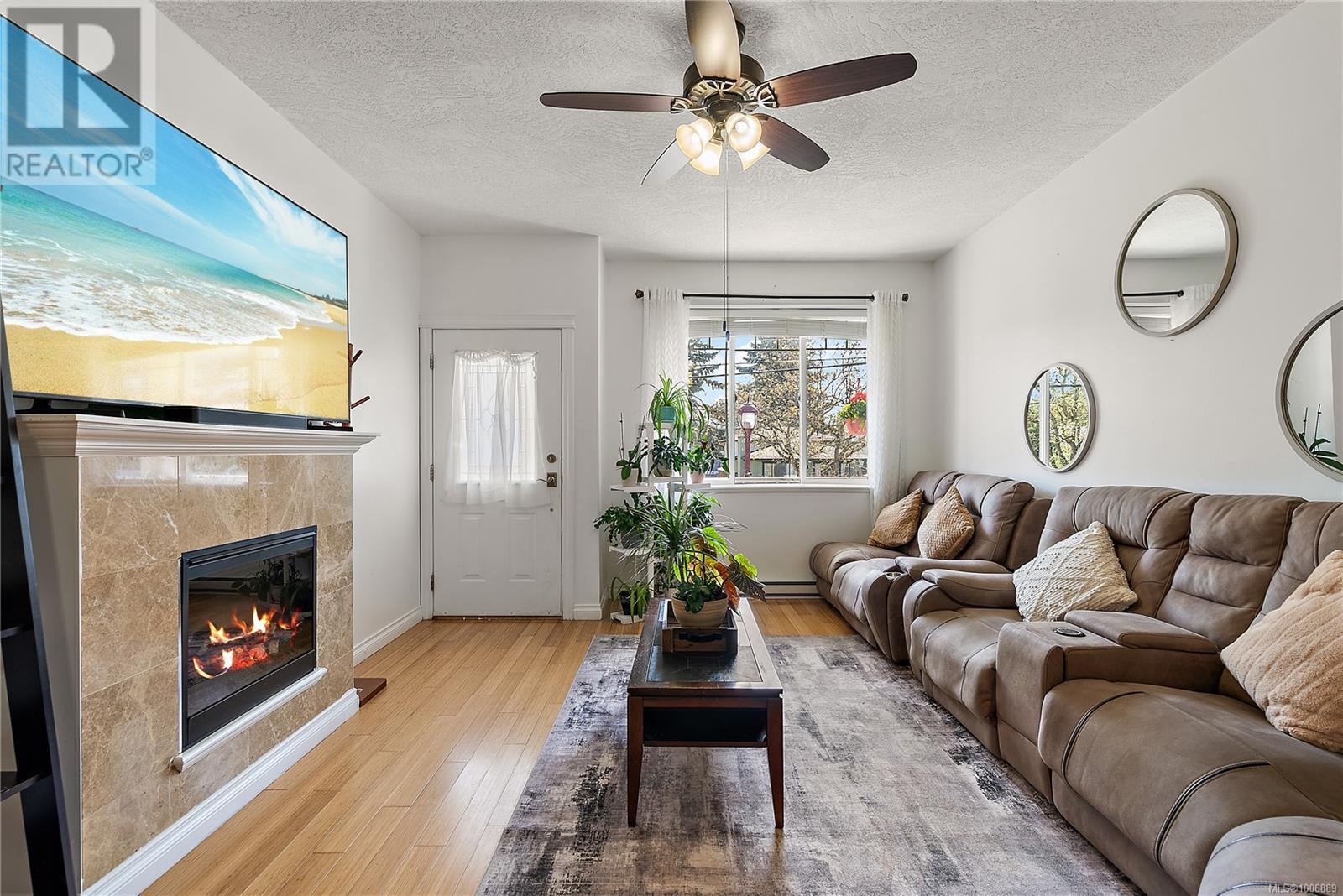

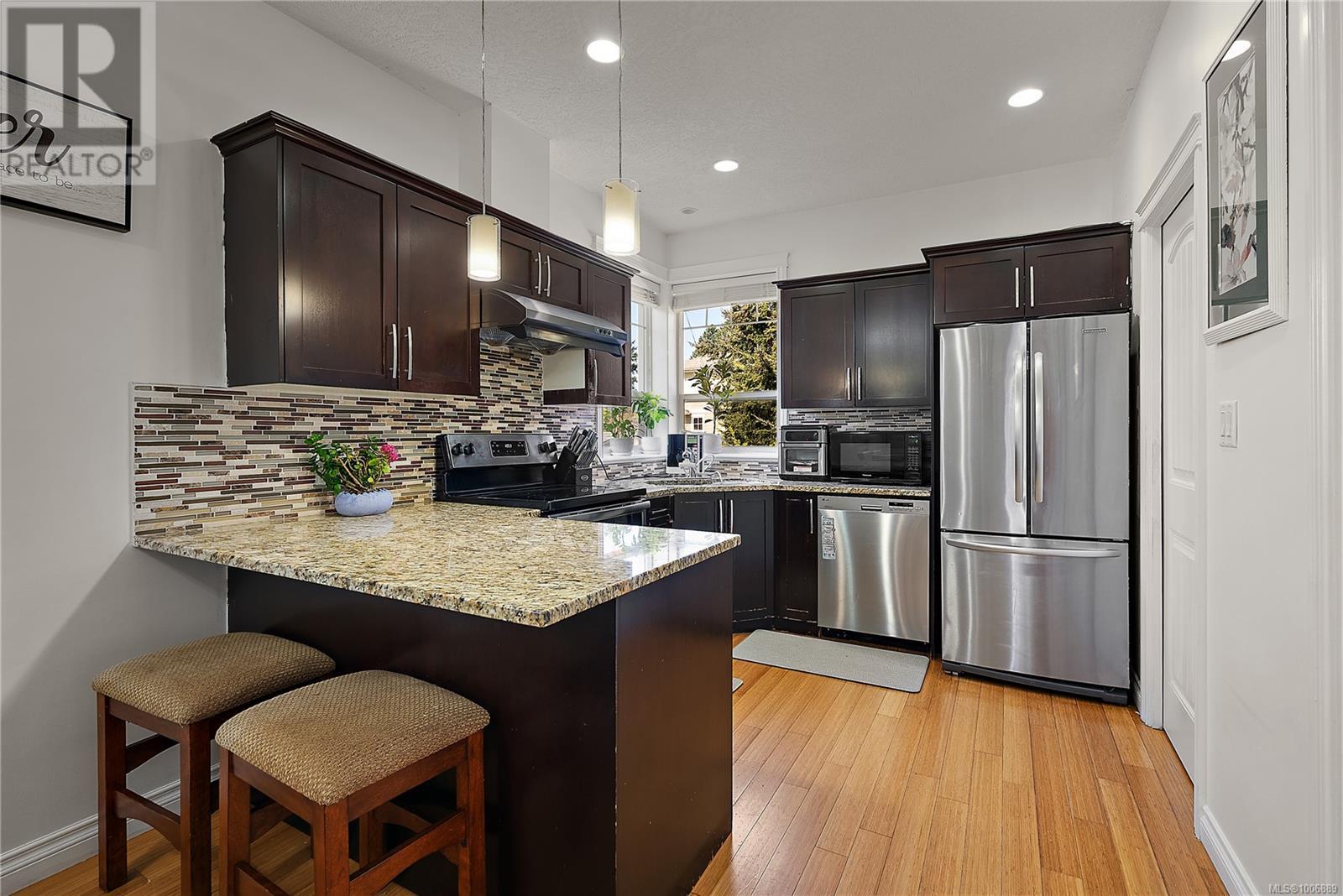
$588,800
205 2680 Peatt Rd
Langford, British Columbia, British Columbia, V9B3V1
MLS® Number: 1006889
Property description
A wise buy and a warm home await. This well-designed 2-bedroom + flex room townhouse offers comfortable living over two levels in a professionally managed 9-unit complex that’s family, pet and rental friendly, with a low strata fee. The main level features a bright open-concept layout with 9-foot ceilings, a spacious living/dining area, and a modern kitchen with granite countertops, stainless steel appliances, a walk-in pantry, and two extra storage rooms. A convenient bathroom completes the main floor. Upstairs offers a large primary bedroom, a second bedroom, a flex room to suit various needs, a full bathroom, and in-unit laundry.Enjoy the sunny front deck, two parking spots, and an unbeatable central location with easy access to all amenities, schools, the new Westshore Campus, parks, bus routes, and the highway to Victoria or up island.This is a smart opportunity you won’t want to miss!
Building information
Type
*****
Architectural Style
*****
Constructed Date
*****
Cooling Type
*****
Fireplace Present
*****
FireplaceTotal
*****
Heating Fuel
*****
Heating Type
*****
Size Interior
*****
Total Finished Area
*****
Land information
Size Irregular
*****
Size Total
*****
Rooms
Main level
Living room
*****
Dining room
*****
Kitchen
*****
Bathroom
*****
Pantry
*****
Storage
*****
Porch
*****
Second level
Primary Bedroom
*****
Bedroom
*****
Den
*****
Bathroom
*****
Main level
Living room
*****
Dining room
*****
Kitchen
*****
Bathroom
*****
Pantry
*****
Storage
*****
Porch
*****
Second level
Primary Bedroom
*****
Bedroom
*****
Den
*****
Bathroom
*****
Main level
Living room
*****
Dining room
*****
Kitchen
*****
Bathroom
*****
Pantry
*****
Storage
*****
Porch
*****
Second level
Primary Bedroom
*****
Bedroom
*****
Den
*****
Bathroom
*****
Main level
Living room
*****
Dining room
*****
Kitchen
*****
Bathroom
*****
Pantry
*****
Storage
*****
Porch
*****
Second level
Primary Bedroom
*****
Bedroom
*****
Den
*****
Bathroom
*****
Main level
Living room
*****
Dining room
*****
Kitchen
*****
Bathroom
*****
Pantry
*****
Storage
*****
Courtesy of Pemberton Holmes Ltd.
Book a Showing for this property
Please note that filling out this form you'll be registered and your phone number without the +1 part will be used as a password.
