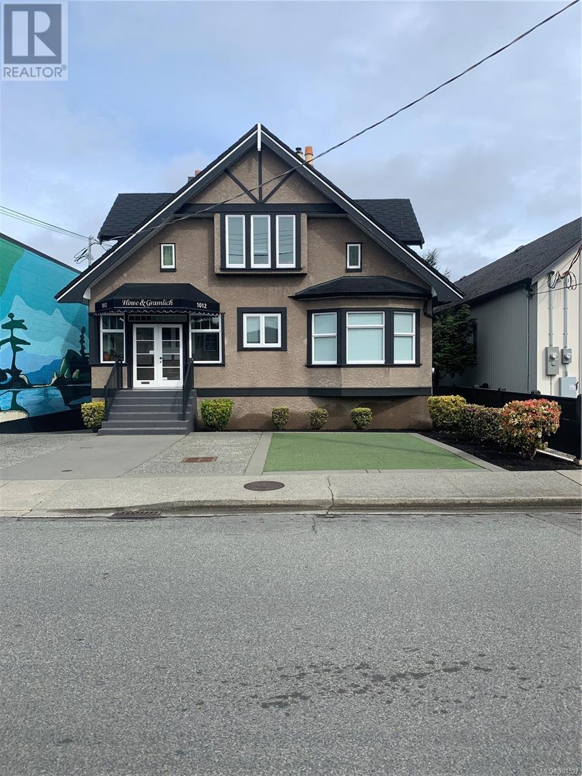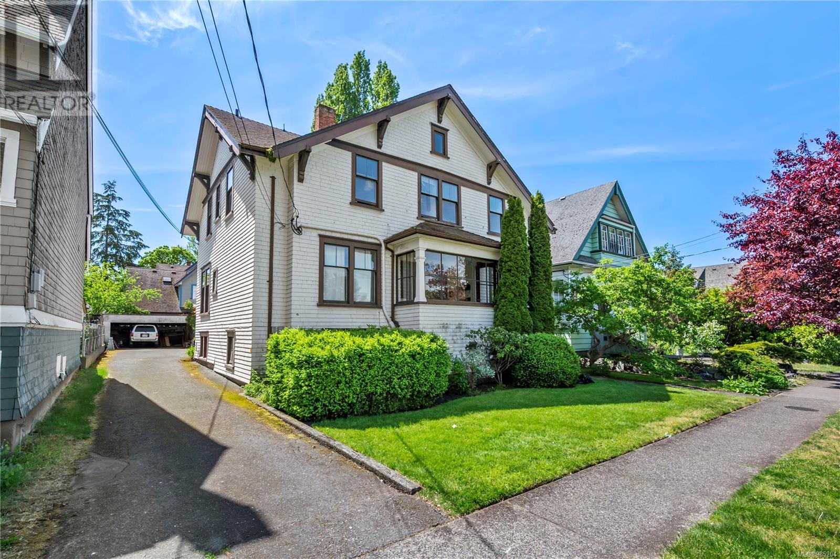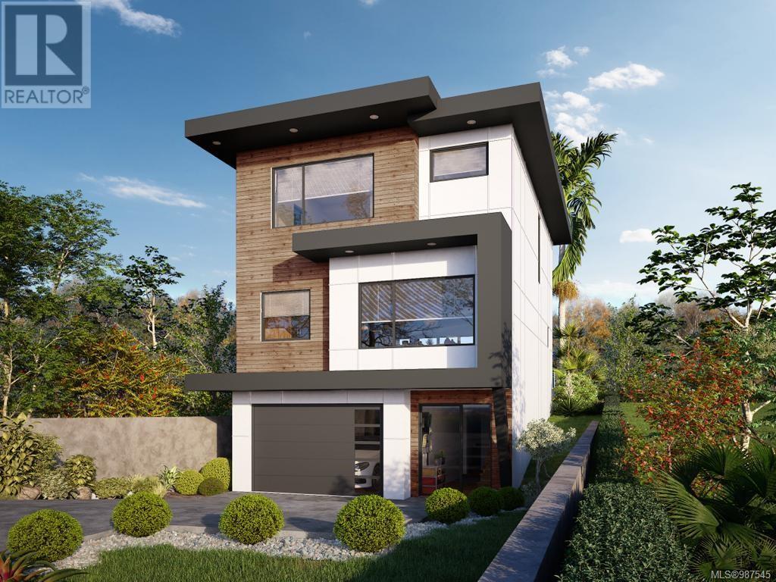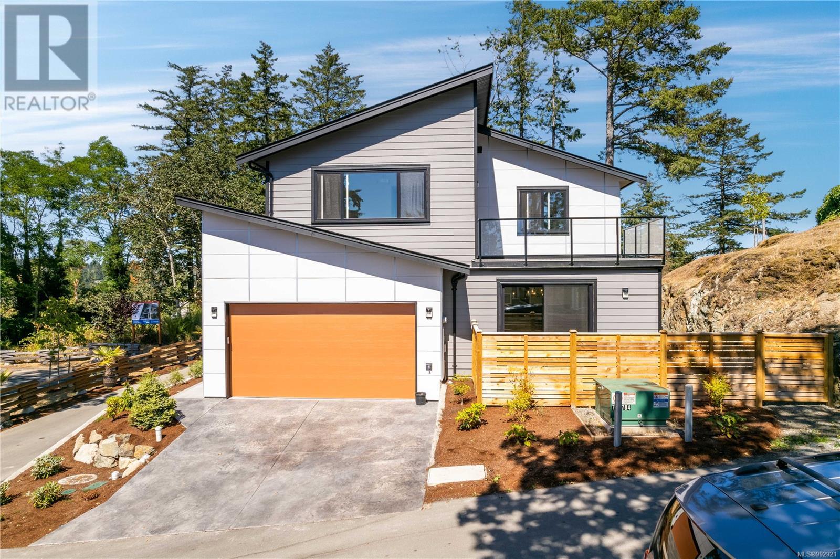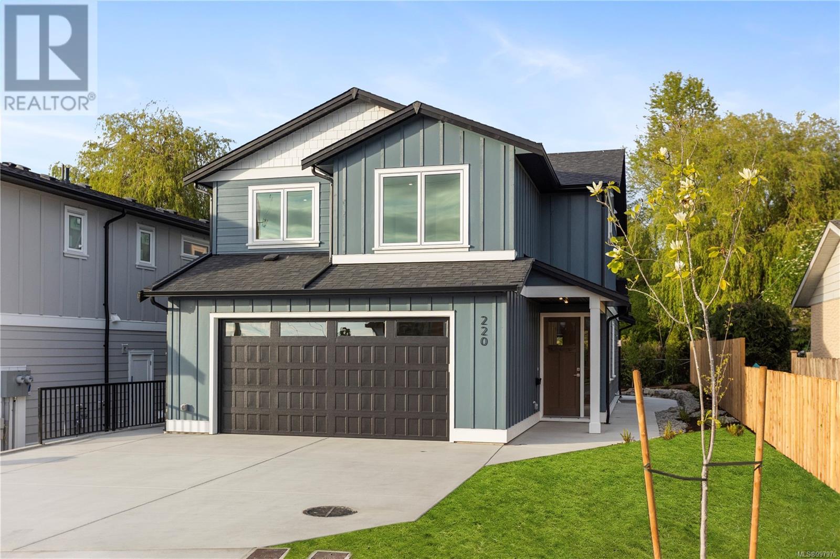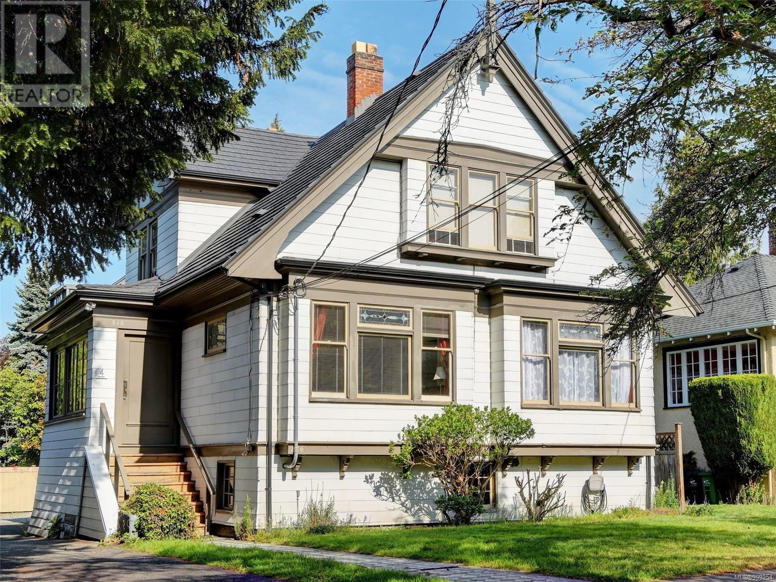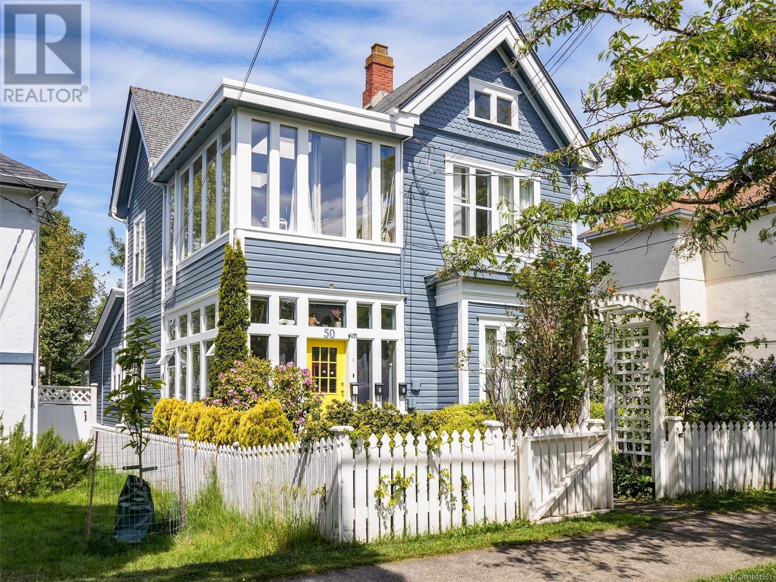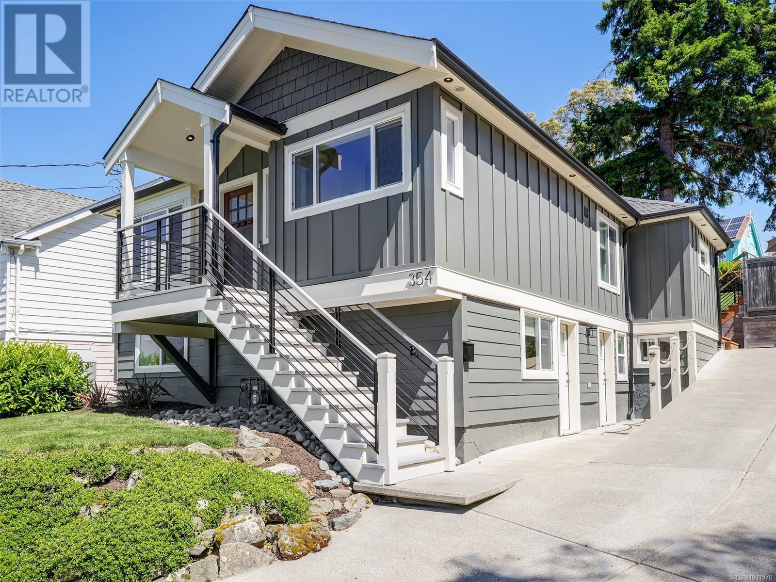Free account required
Unlock the full potential of your property search with a free account! Here's what you'll gain immediate access to:
- Exclusive Access to Every Listing
- Personalized Search Experience
- Favorite Properties at Your Fingertips
- Stay Ahead with Email Alerts
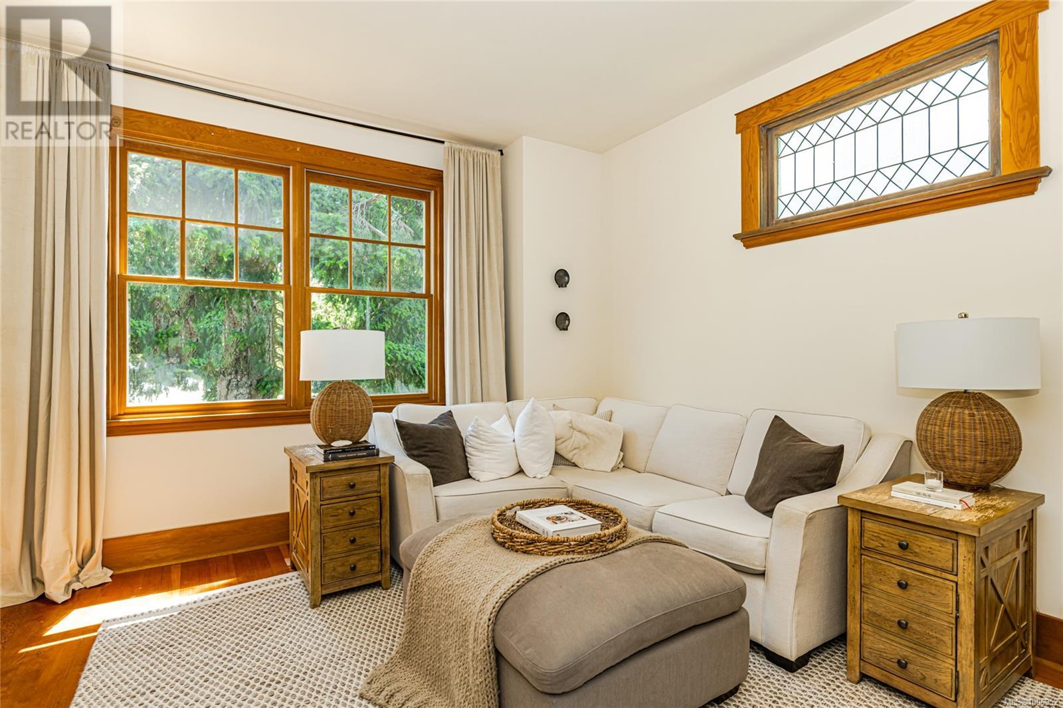
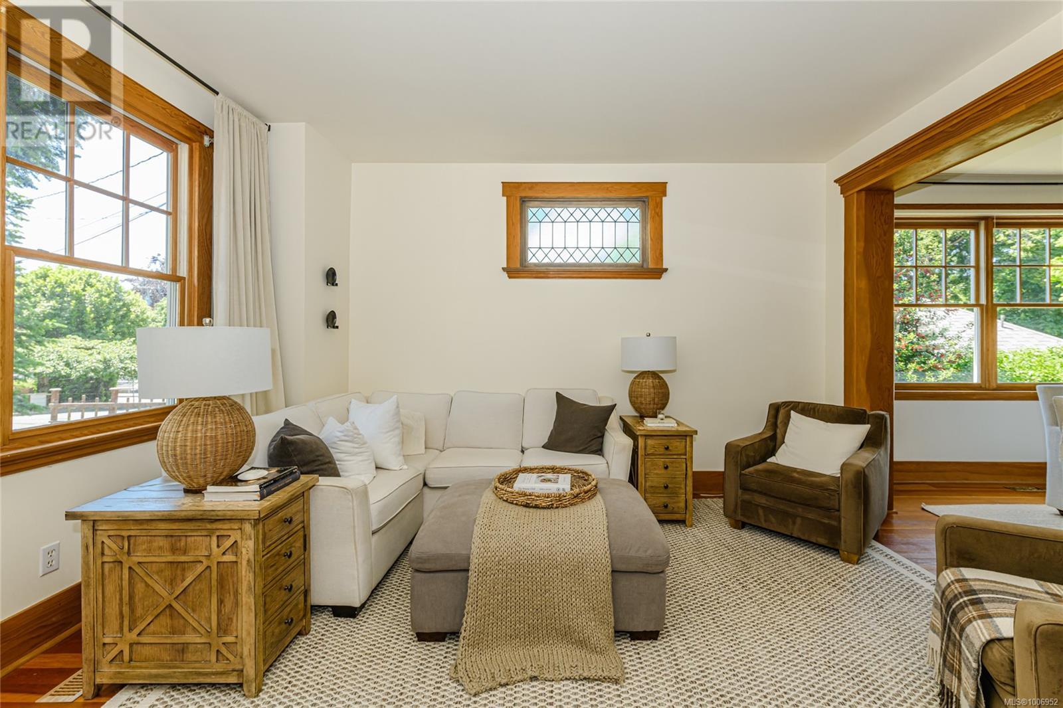
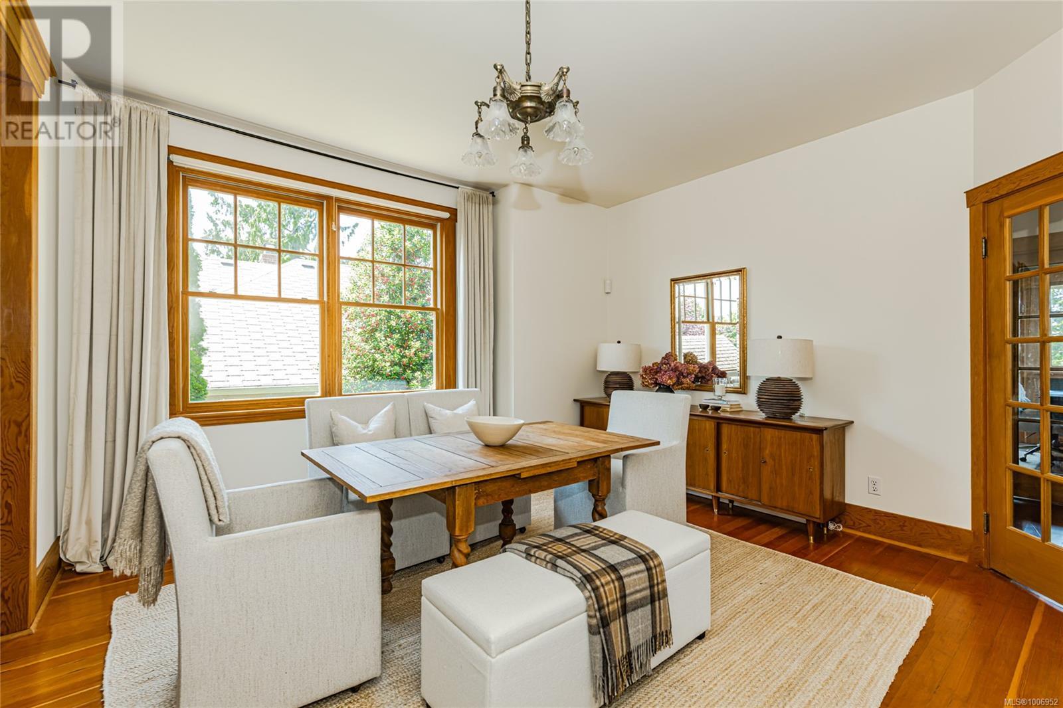
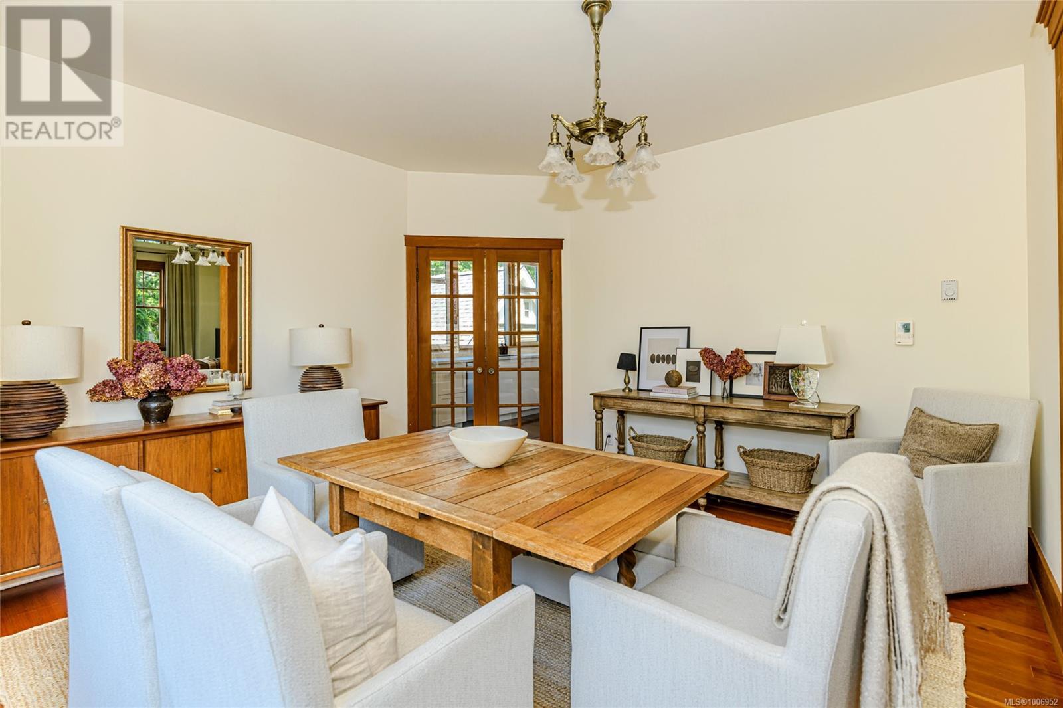
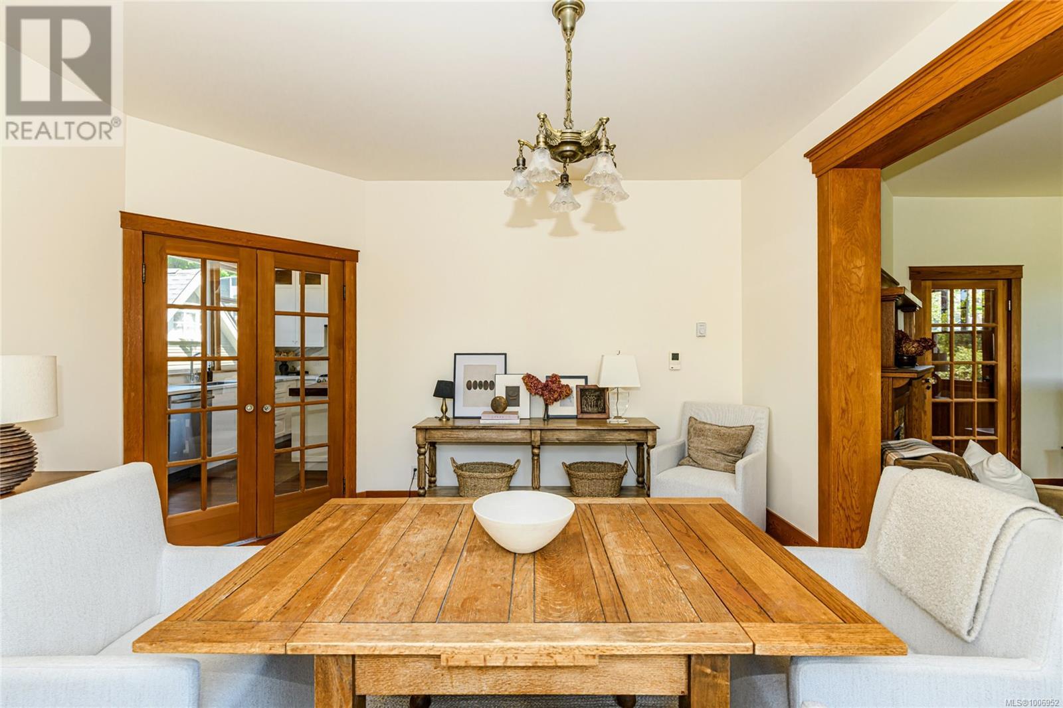
$1,699,900
415 Raynor Ave
Victoria, British Columbia, British Columbia, V9A3A7
MLS® Number: 1006952
Property description
Tradition and location are unparalleled in this stunning character home in Vic West. The renovated 3000+sq ft home includes a spacious gourmet kitchen with custom butcher block island, separate dining room, living room with beautiful gas fireplace, full bathroom and family room on the main floor. Upstairs are 2 bedrooms, bathroom plus small office or hobby room. Below is a roomy 1-bedroom suite with separate entrance ideal for in-laws or extended family. A self-contained carriage house with kitchenette, bathroom and loft offers additional rental income or the option of an office or artist’s studio. A gate at the back of the beautifully landscaped backyard opens on to Banfield Park and Vic West Community Centre where you will find tennis and basketball courts, a kids playground and swimming dock on the Gorge Inlet. Steps to the Galloping Goose trail and close to Vic West Elementary and Esquimalt High, this well kept charming home has it all. A fantastic find in Vic West. Don’t miss out!!!!
Building information
Type
*****
Constructed Date
*****
Cooling Type
*****
Fireplace Present
*****
FireplaceTotal
*****
Heating Fuel
*****
Heating Type
*****
Size Interior
*****
Total Finished Area
*****
Land information
Size Irregular
*****
Size Total
*****
Rooms
Other
Bathroom
*****
Kitchen
*****
Loft
*****
Main level
Entrance
*****
Kitchen
*****
Living room
*****
Dining room
*****
Bathroom
*****
Office
*****
Lower level
Family room
*****
Bedroom
*****
Sunroom
*****
Bathroom
*****
Laundry room
*****
Second level
Primary Bedroom
*****
Bedroom
*****
Bedroom
*****
Bathroom
*****
Other
Bathroom
*****
Kitchen
*****
Loft
*****
Main level
Entrance
*****
Kitchen
*****
Living room
*****
Dining room
*****
Bathroom
*****
Office
*****
Lower level
Family room
*****
Bedroom
*****
Sunroom
*****
Bathroom
*****
Laundry room
*****
Second level
Primary Bedroom
*****
Bedroom
*****
Bedroom
*****
Bathroom
*****
Other
Bathroom
*****
Kitchen
*****
Loft
*****
Main level
Entrance
*****
Kitchen
*****
Living room
*****
Dining room
*****
Bathroom
*****
Office
*****
Lower level
Family room
*****
Bedroom
*****
Sunroom
*****
Bathroom
*****
Laundry room
*****
Courtesy of Macdonald Realty Ltd. (Sid)
Book a Showing for this property
Please note that filling out this form you'll be registered and your phone number without the +1 part will be used as a password.
