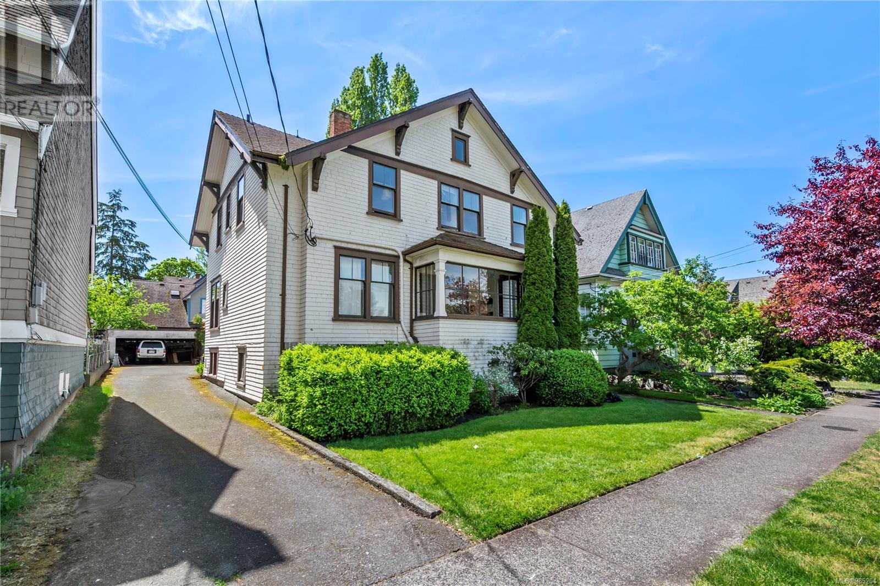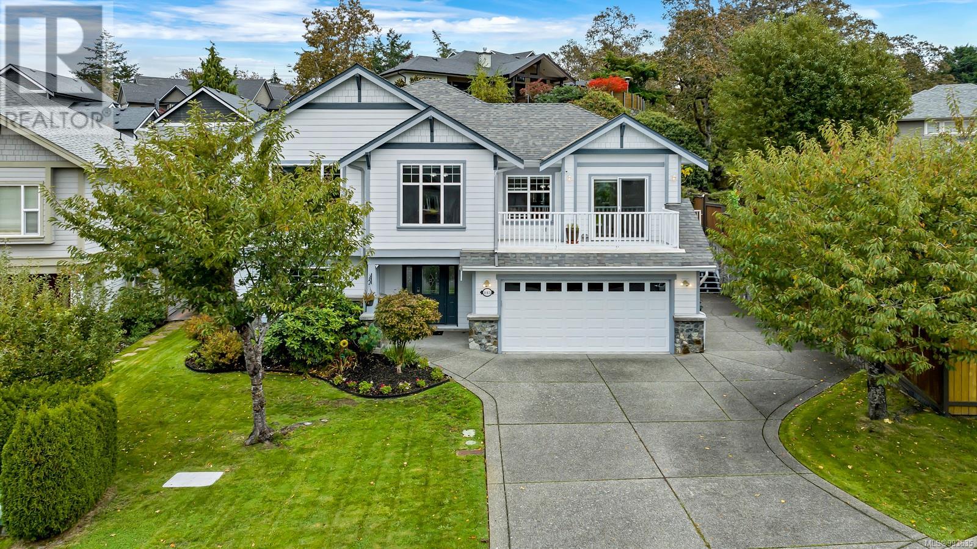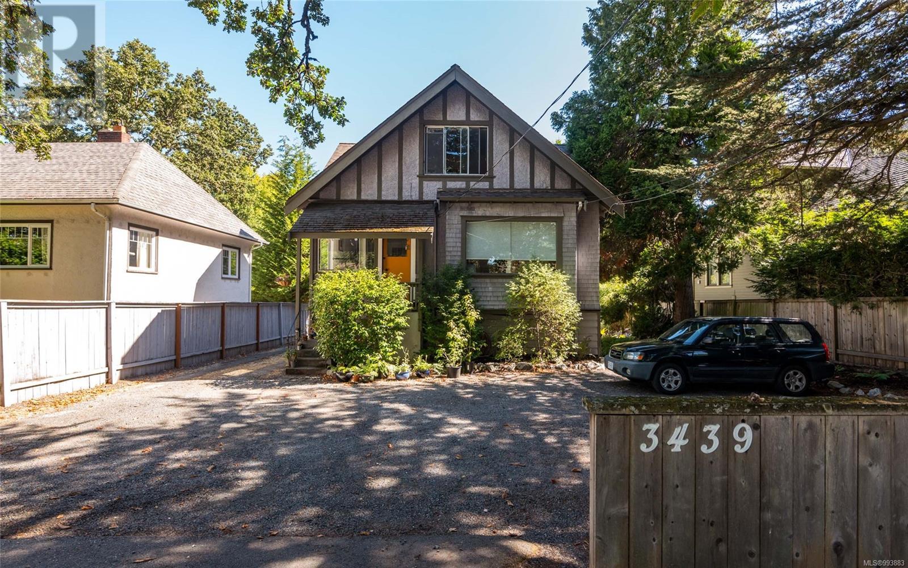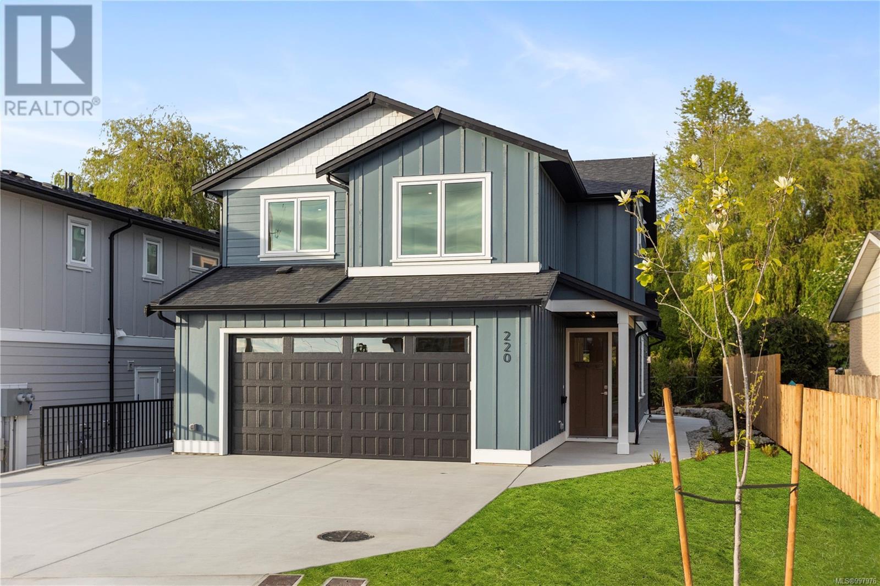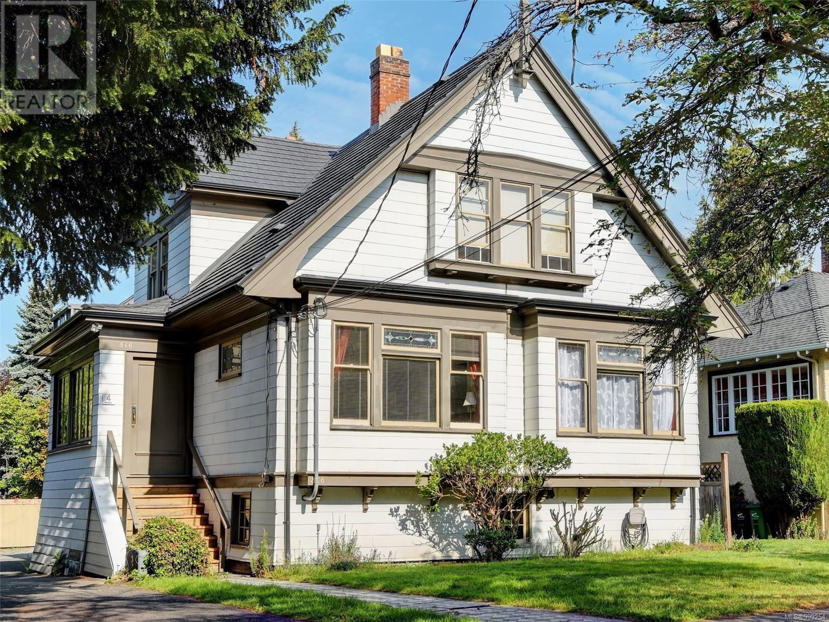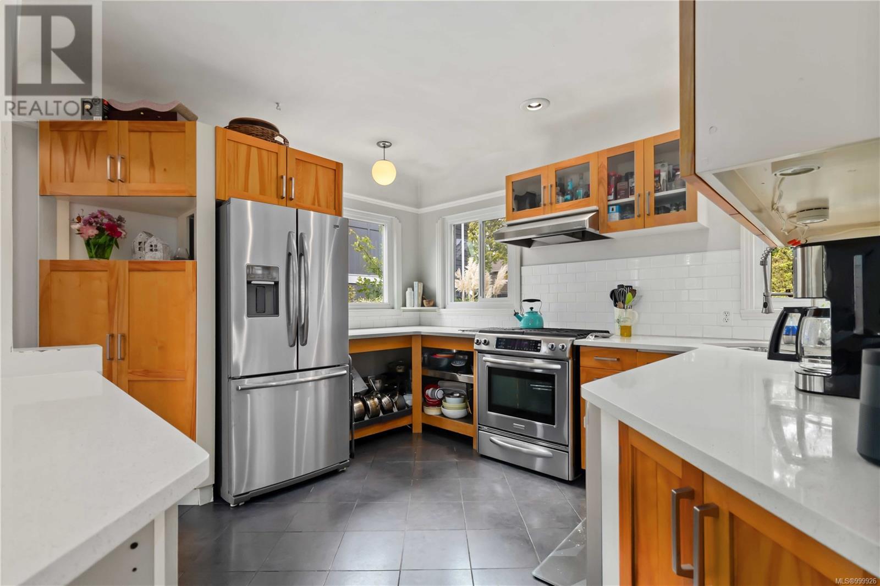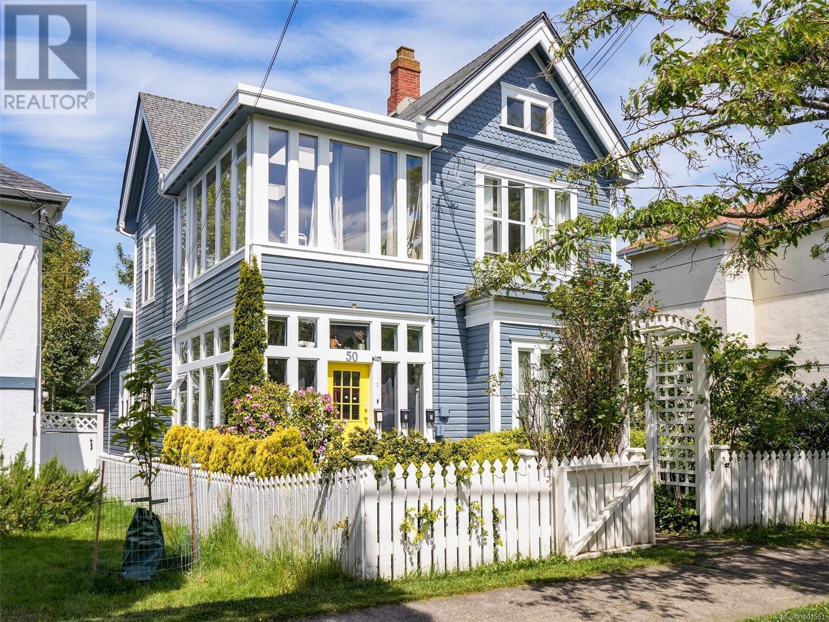Free account required
Unlock the full potential of your property search with a free account! Here's what you'll gain immediate access to:
- Exclusive Access to Every Listing
- Personalized Search Experience
- Favorite Properties at Your Fingertips
- Stay Ahead with Email Alerts
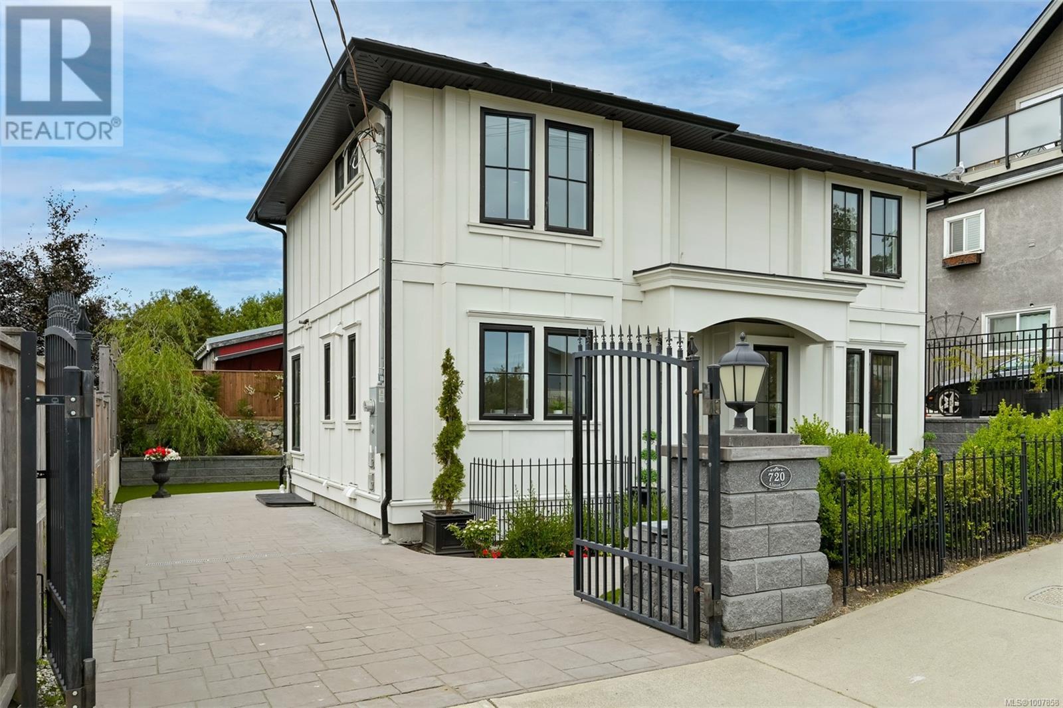
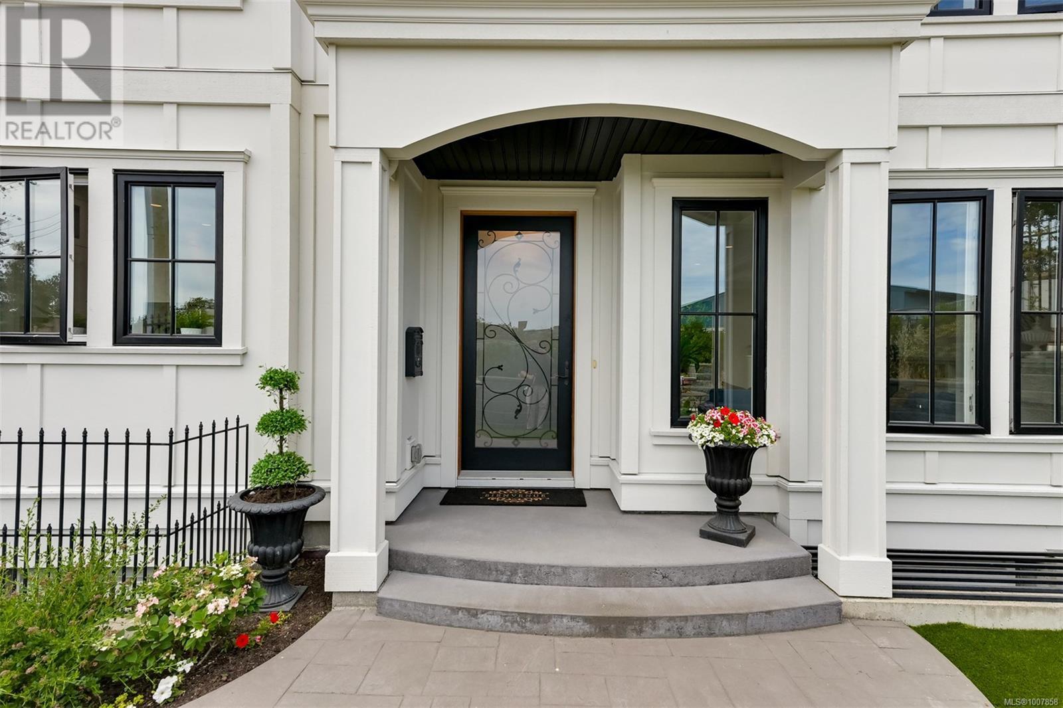
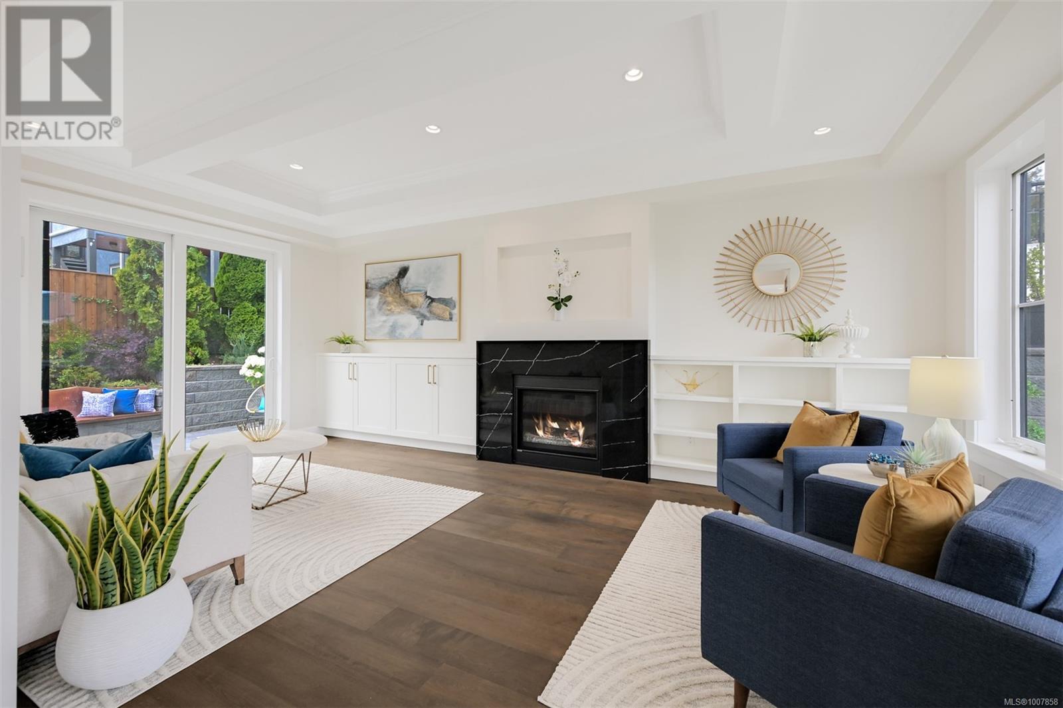
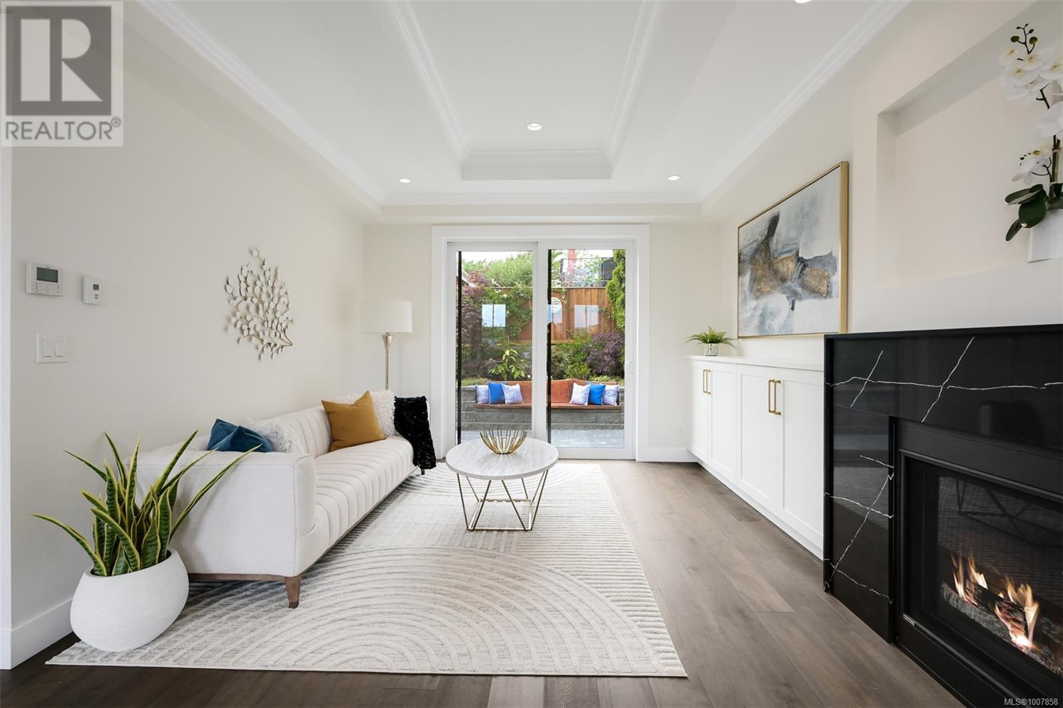
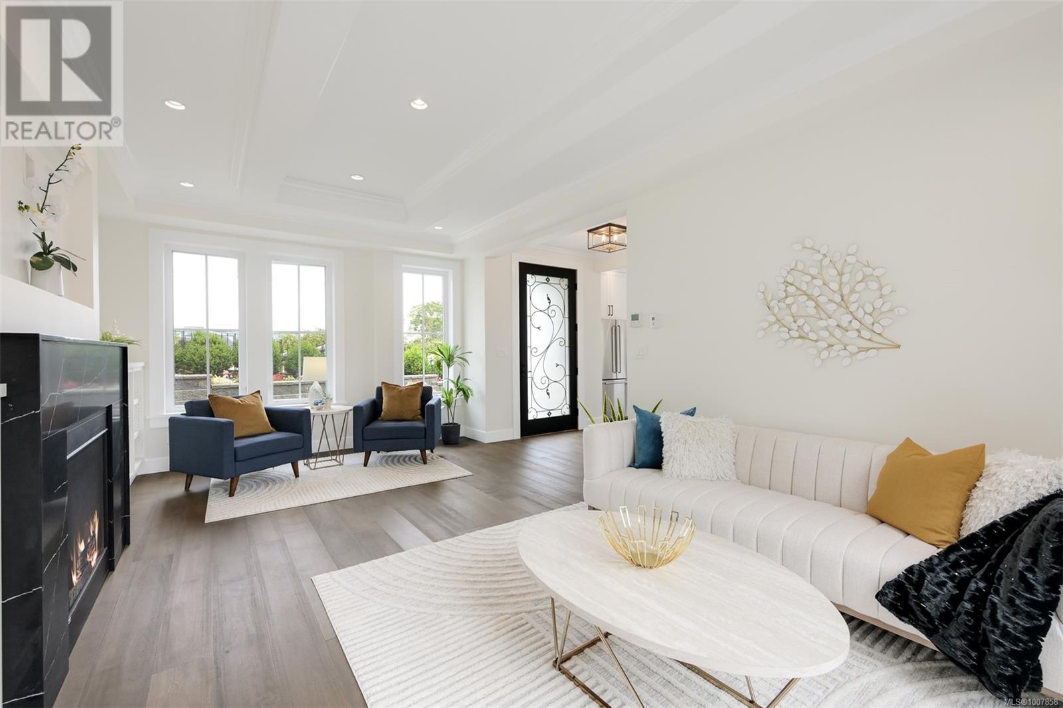
$1,499,000
720 Alston St
Victoria, British Columbia, British Columbia, V9A3K5
MLS® Number: 1007858
Property description
OPEN HOUSE SAT. AUGUST 16TH 1-3PM Located in the heart of vibrant Vic West, this exceptional home built by Rayn Properties offers quality craftsmanship & high-end finishings throughout. The modern open layout features 9 ft ceilings, wide plank H/W floors, a gorgeous kitchen with quartz counters & a professional Blue Star gas range. The living room includes custom cabinetry & a gas FP. Upstairs you'll find 3 bdrms & two bathrooms, incl a beautiful Primary Bedroom with a walk-in closet & an ensuite with recycled Italian glass. The self-contained 2 bdrm suite on the lower level has its own laundry, a gas FP, vinyl plank flooring, & extra sound insulation. Some additional features include; 2 stunning custom built rod iron designed doors, premium quality carpet upstairs, dual zone heat pump with separate climate controls, & a lovely private patio. Just steps to Westside Village, the scenic Songhees walkway, the Market Garden, Banfield Dock, Galloping Goose Trail, & a short walk to downtown!
Building information
Type
*****
Constructed Date
*****
Cooling Type
*****
Fireplace Present
*****
FireplaceTotal
*****
Heating Fuel
*****
Heating Type
*****
Size Interior
*****
Total Finished Area
*****
Land information
Size Irregular
*****
Size Total
*****
Rooms
Main level
Entrance
*****
Living room
*****
Kitchen
*****
Dining room
*****
Bathroom
*****
Patio
*****
Lower level
Entrance
*****
Living room/Dining room
*****
Kitchen
*****
Bedroom
*****
Bedroom
*****
Bathroom
*****
Second level
Primary Bedroom
*****
Ensuite
*****
Bedroom
*****
Bedroom
*****
Bathroom
*****
Courtesy of Royal LePage Coast Capital - Chatterton
Book a Showing for this property
Please note that filling out this form you'll be registered and your phone number without the +1 part will be used as a password.
