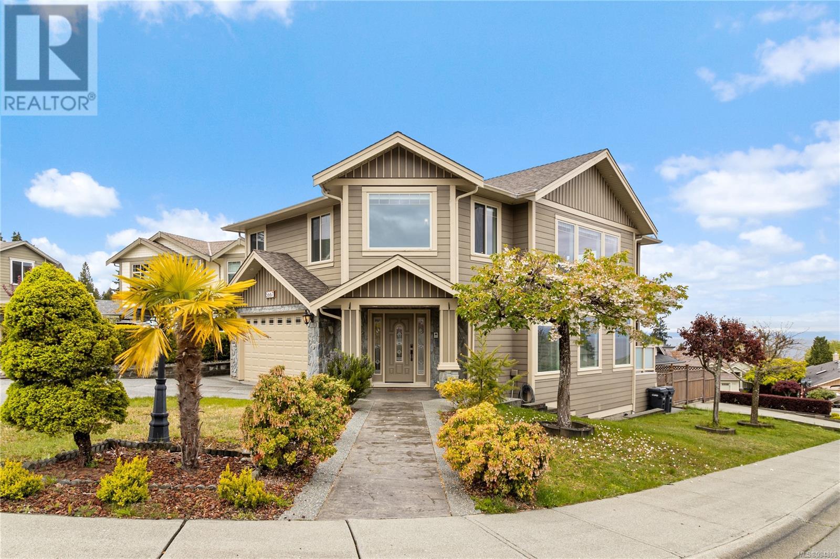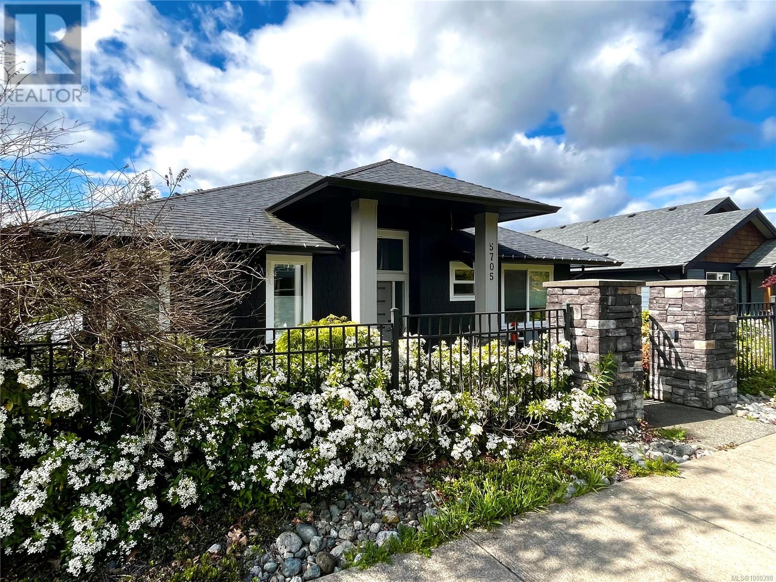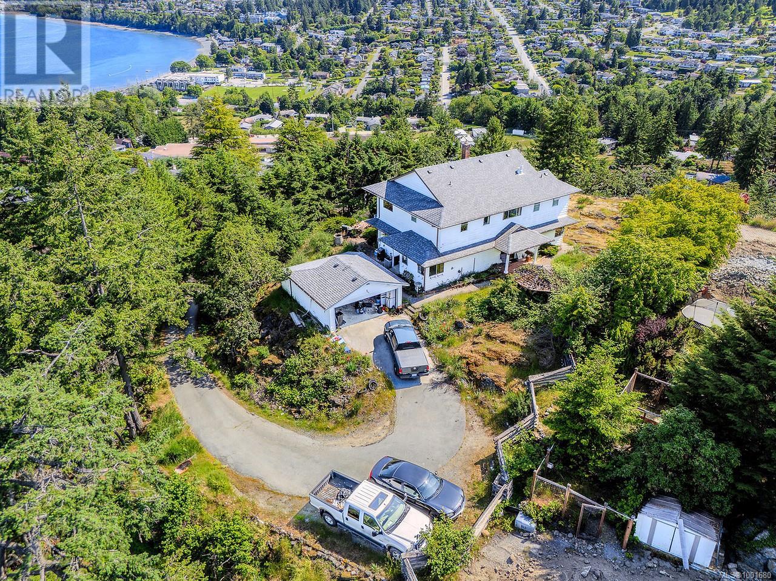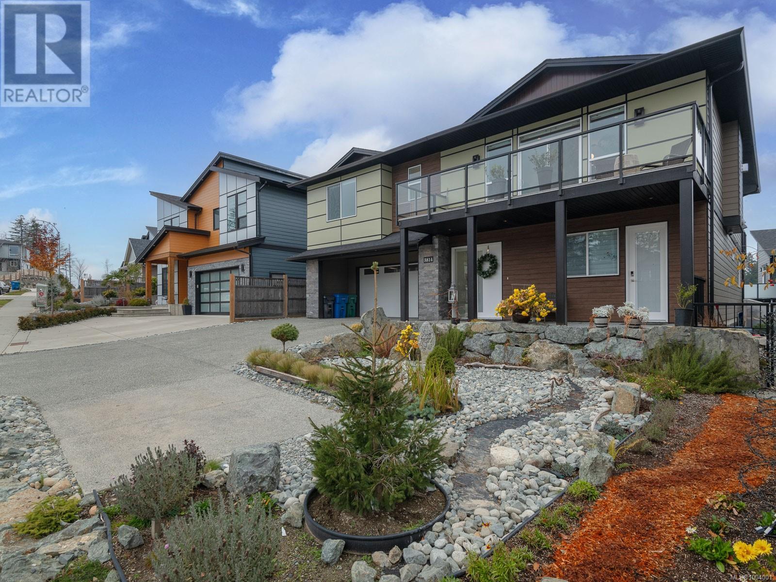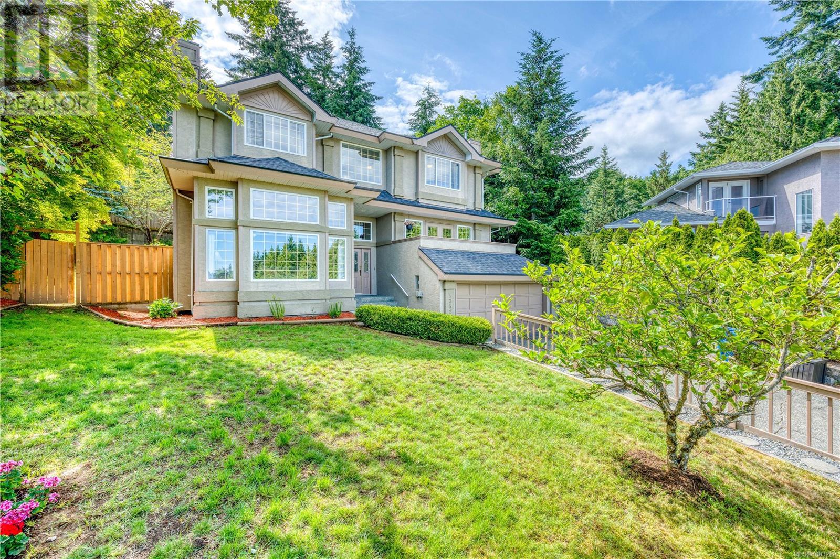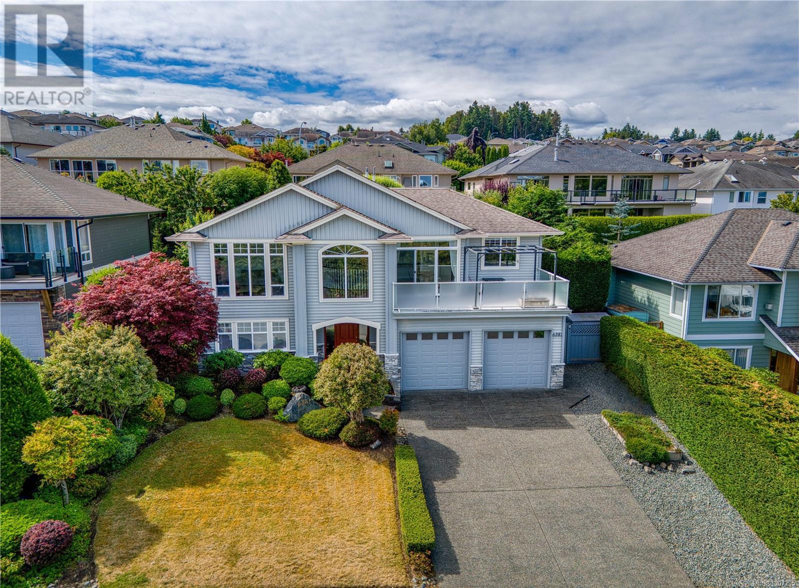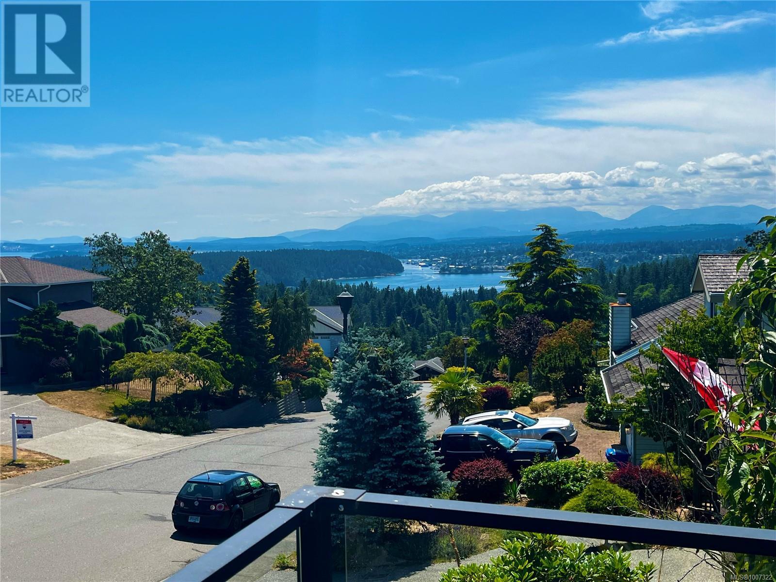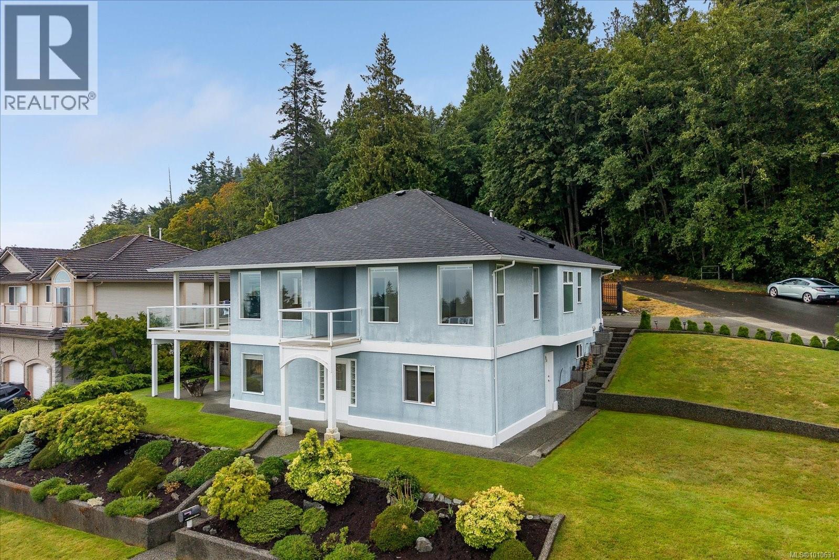Free account required
Unlock the full potential of your property search with a free account! Here's what you'll gain immediate access to:
- Exclusive Access to Every Listing
- Personalized Search Experience
- Favorite Properties at Your Fingertips
- Stay Ahead with Email Alerts
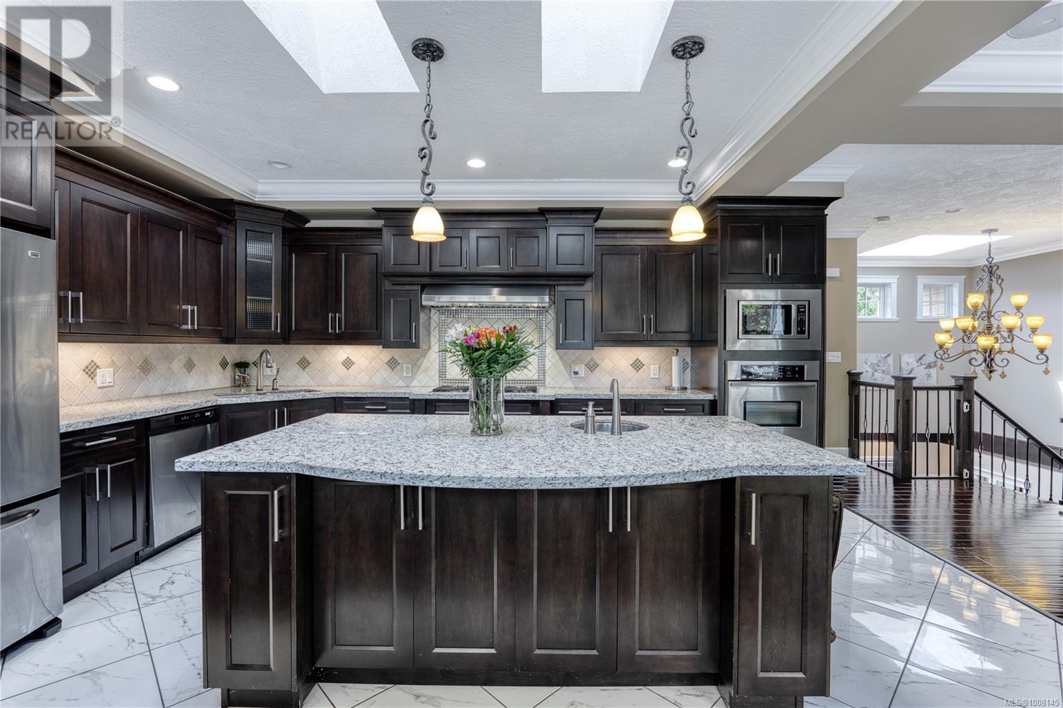
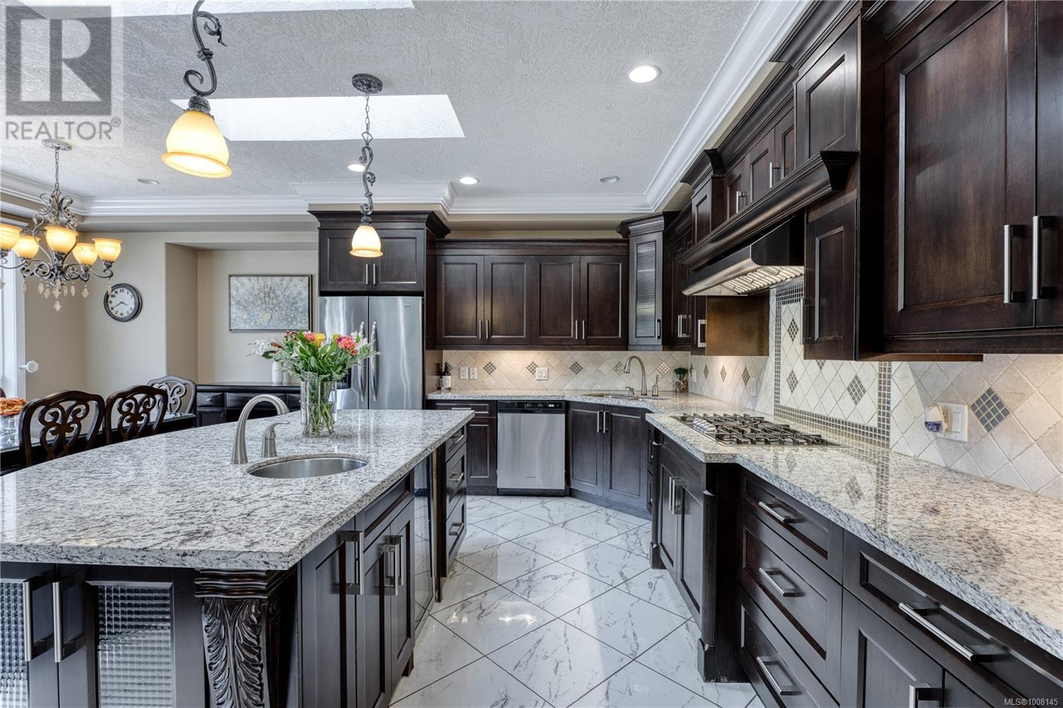
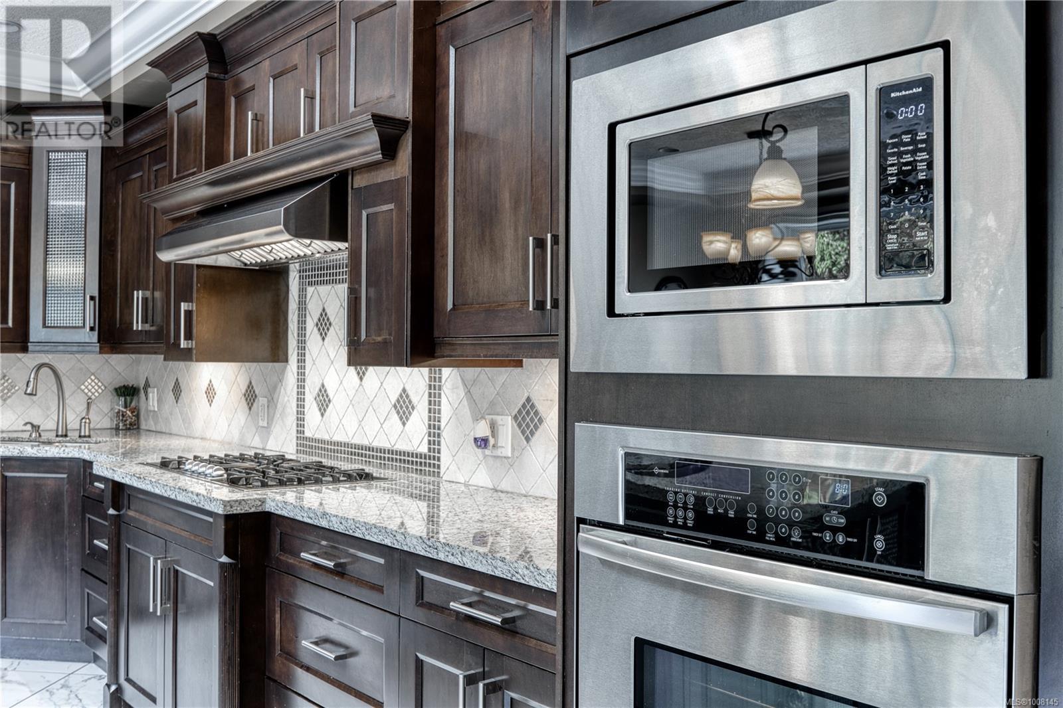
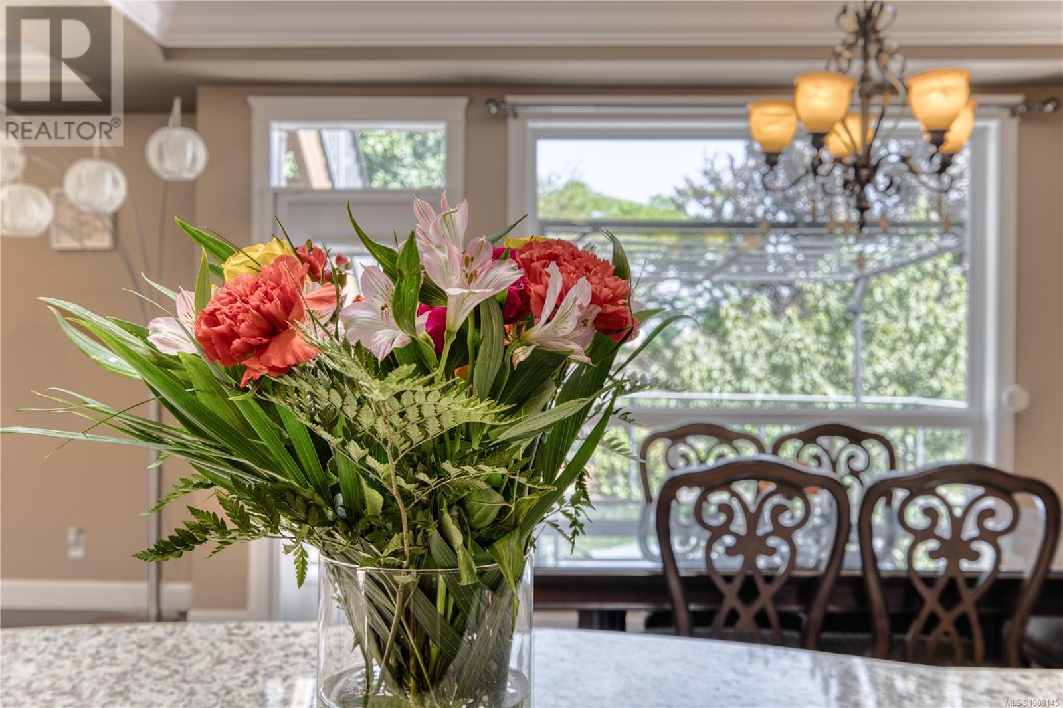
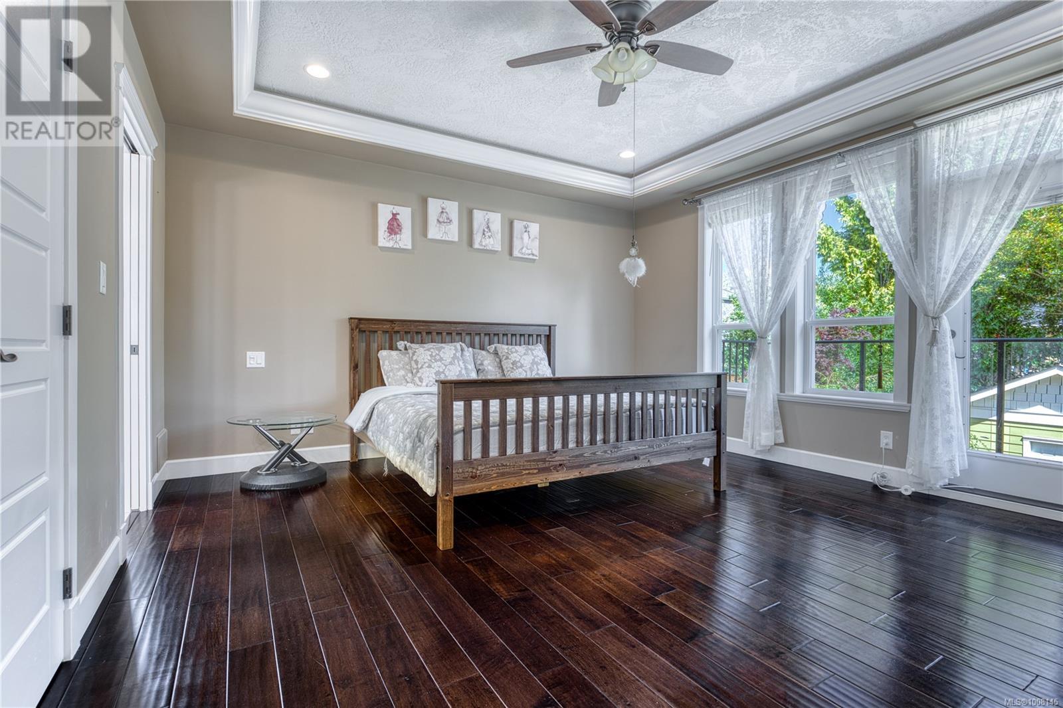
$1,328,000
4848 Ney Dr
Nanaimo, British Columbia, British Columbia, V9V1W5
MLS® Number: 1008145
Property description
Custom Built Home in Rocky Point offering 3270 sq.ft. of living space with 5 Bdrms, 4 Bths and high quality decor that includes a legal two-bdrm suite. Loaded with curb appeal this home must be seen! Finished with a Hardie Plank and stone exterior with tasteful cedar highlights from the soffits, pillars to a vaulted cedar entrance. Highlights including open concept living area, spacious chef kitchen with granite counter tops & S/S appliances, mocha maple hand scrapped prefinished wood floors, ceramic tiles, custom cabinetry with self closing doors, plenty of light from multiple skylights, flat & square shaped lot, finishing details & more. Don't forget to grab a breath-taking view on the rooftop deck which is wired for speakers and plumbed with water. Rec room can be potentially converted to B&B suite w/ separate entrance. Brand new HWT, furnace 2019, outdoor gas connection for BBQ entertaining. 1st Open house: SUN July 27th, 2-4pm
Building information
Type
*****
Architectural Style
*****
Constructed Date
*****
Cooling Type
*****
Fireplace Present
*****
FireplaceTotal
*****
Heating Fuel
*****
Size Interior
*****
Total Finished Area
*****
Land information
Access Type
*****
Size Irregular
*****
Size Total
*****
Rooms
Main level
Recreation room
*****
Bathroom
*****
Laundry room
*****
Bedroom
*****
Bedroom
*****
Bathroom
*****
Kitchen
*****
Living room
*****
Lower level
Primary Bedroom
*****
Ensuite
*****
Bedroom
*****
Bedroom
*****
Bathroom
*****
Dining room
*****
Kitchen
*****
Living room
*****
Main level
Recreation room
*****
Bathroom
*****
Laundry room
*****
Bedroom
*****
Bedroom
*****
Bathroom
*****
Kitchen
*****
Living room
*****
Lower level
Primary Bedroom
*****
Ensuite
*****
Bedroom
*****
Bedroom
*****
Bathroom
*****
Dining room
*****
Kitchen
*****
Living room
*****
Main level
Recreation room
*****
Bathroom
*****
Laundry room
*****
Bedroom
*****
Bedroom
*****
Bathroom
*****
Kitchen
*****
Living room
*****
Lower level
Primary Bedroom
*****
Ensuite
*****
Bedroom
*****
Bedroom
*****
Bathroom
*****
Dining room
*****
Kitchen
*****
Living room
*****
Main level
Recreation room
*****
Bathroom
*****
Courtesy of LeHomes Realty Premier
Book a Showing for this property
Please note that filling out this form you'll be registered and your phone number without the +1 part will be used as a password.
