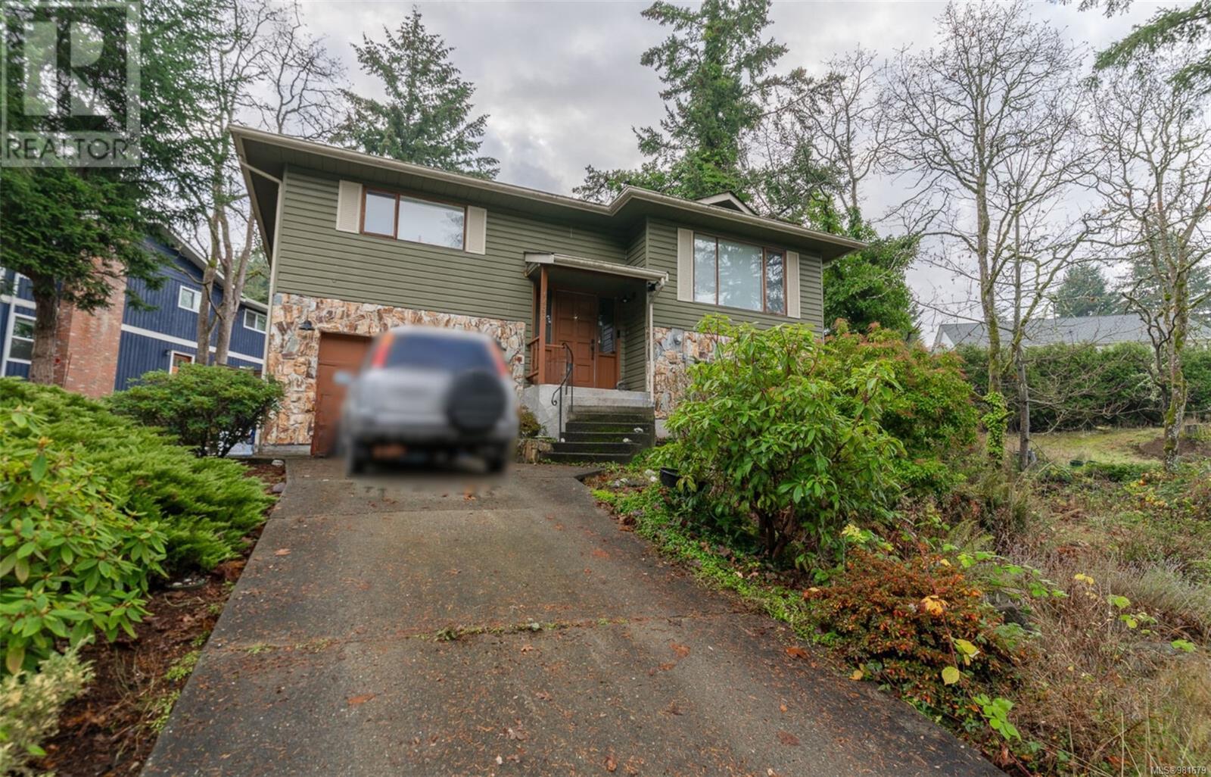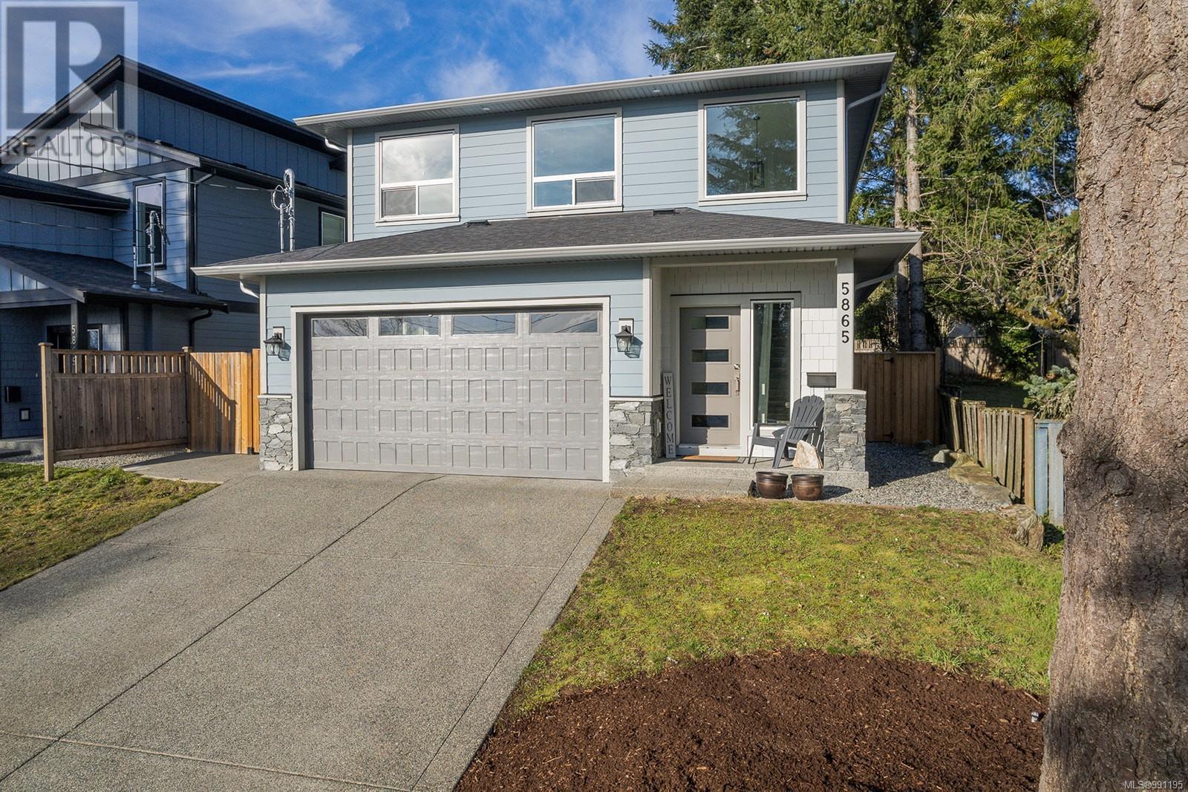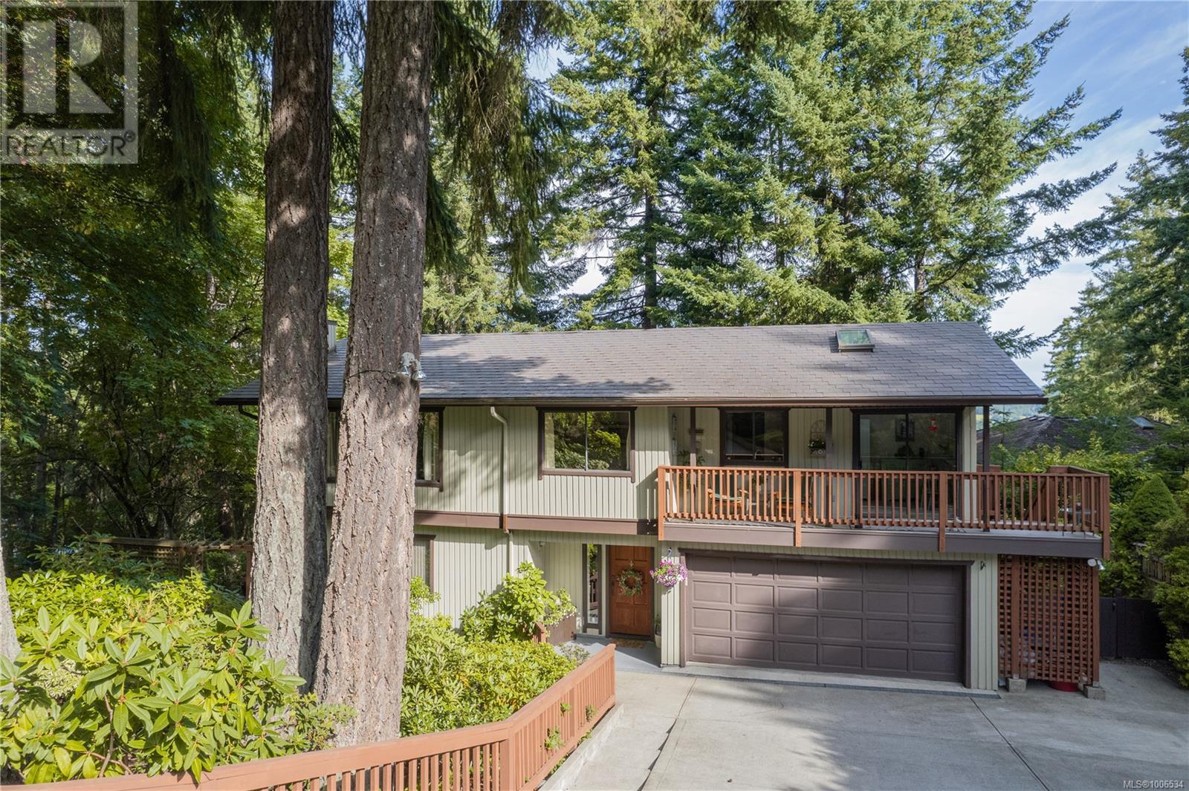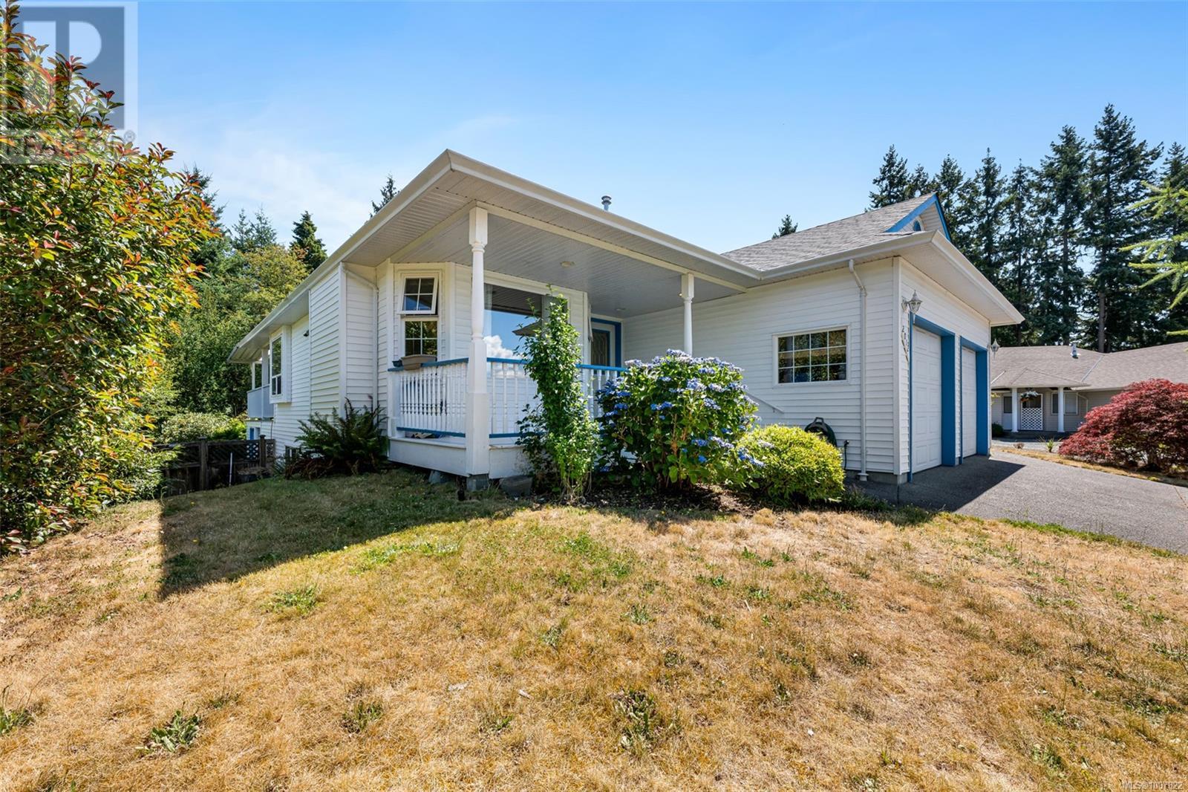Free account required
Unlock the full potential of your property search with a free account! Here's what you'll gain immediate access to:
- Exclusive Access to Every Listing
- Personalized Search Experience
- Favorite Properties at Your Fingertips
- Stay Ahead with Email Alerts





$795,000
1301 McKenzie Dr
Duncan, British Columbia, British Columbia, V9L5R9
MLS® Number: 1008456
Property description
Welcome to this beautifully maintained 3 bedroom, 2 bathroom rancher, set on a sunny and private 0.77-acre corner lot. Step into the elegant marble foyer and enjoy the bright, airy feel throughout, with large bay windows that fill the home with natural light. The layout offers spacious living, perfect for both everyday comfort and entertaining. Outside, relax in the stunning terraced gardens, complete with a seasonal creek, white rock borders, and a vibrant mix of established plants. This peaceful, park-like setting is ideal for nature lovers. Additional features include a 2-car garage, RV parking, and a huge crawl space for all your storage needs. Located in a quiet area with great curb appeal, this home offers the perfect blend of indoor comfort and outdoor beauty. A rare opportunity you don’t want to miss!
Building information
Type
*****
Constructed Date
*****
Cooling Type
*****
Fireplace Present
*****
FireplaceTotal
*****
Heating Fuel
*****
Heating Type
*****
Size Interior
*****
Total Finished Area
*****
Land information
Size Irregular
*****
Size Total
*****
Rooms
Other
Bathroom
*****
Ensuite
*****
Main level
Bedroom
*****
Bedroom
*****
Dining room
*****
Dining nook
*****
Family room
*****
Kitchen
*****
Laundry room
*****
Living room
*****
Primary Bedroom
*****
Other
Bathroom
*****
Ensuite
*****
Main level
Bedroom
*****
Bedroom
*****
Dining room
*****
Dining nook
*****
Family room
*****
Kitchen
*****
Laundry room
*****
Living room
*****
Primary Bedroom
*****
Other
Bathroom
*****
Ensuite
*****
Main level
Bedroom
*****
Bedroom
*****
Dining room
*****
Dining nook
*****
Family room
*****
Kitchen
*****
Laundry room
*****
Living room
*****
Primary Bedroom
*****
Courtesy of RE/MAX Island Properties (DU)
Book a Showing for this property
Please note that filling out this form you'll be registered and your phone number without the +1 part will be used as a password.









