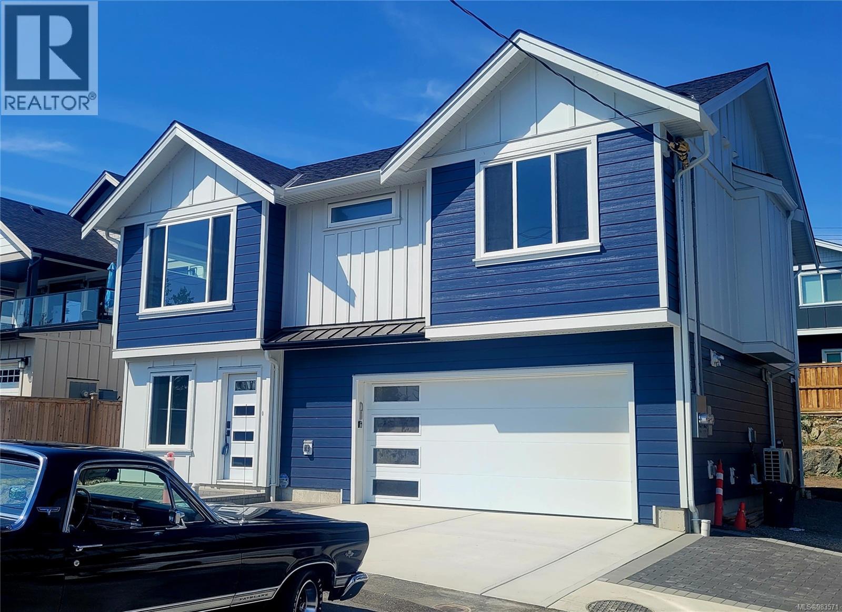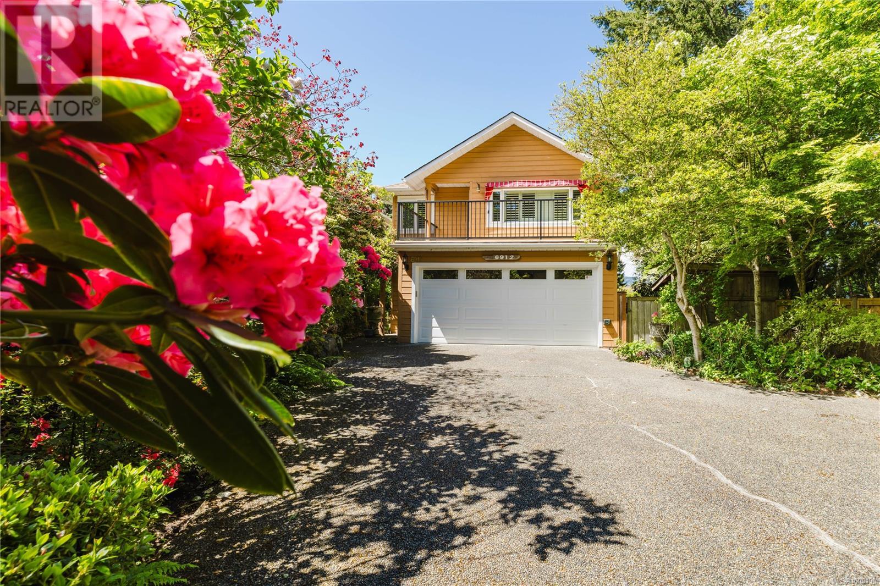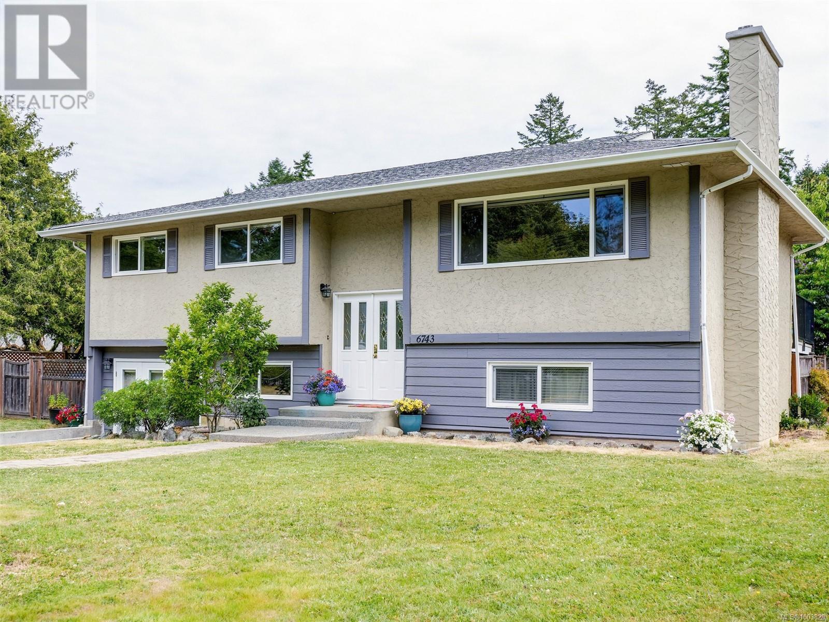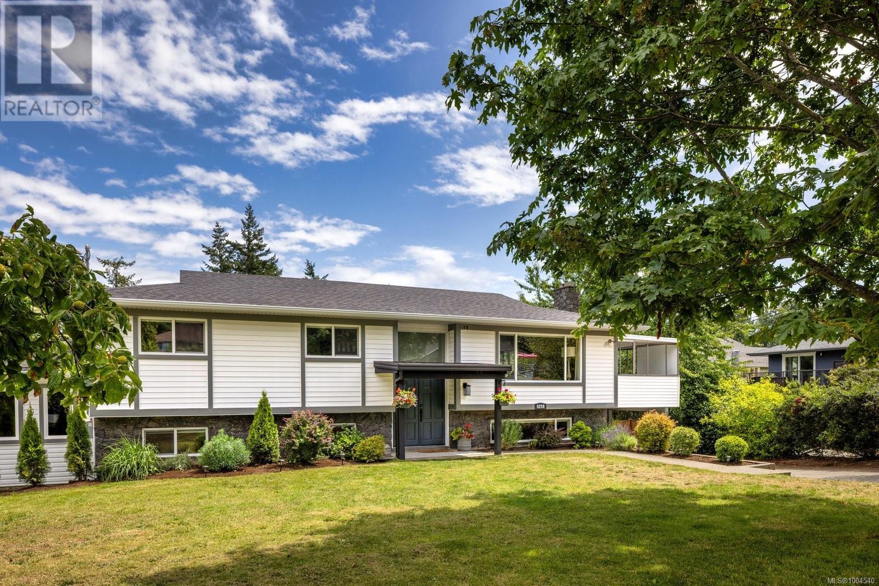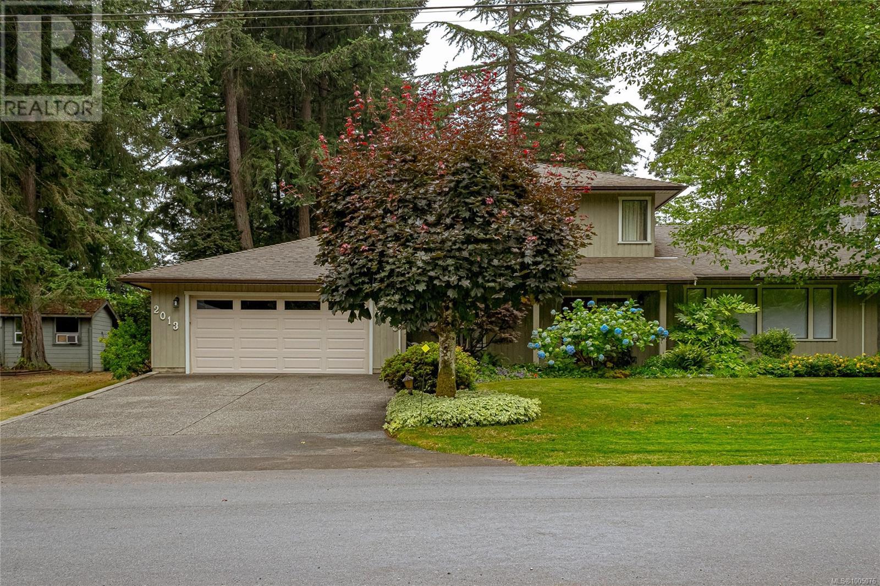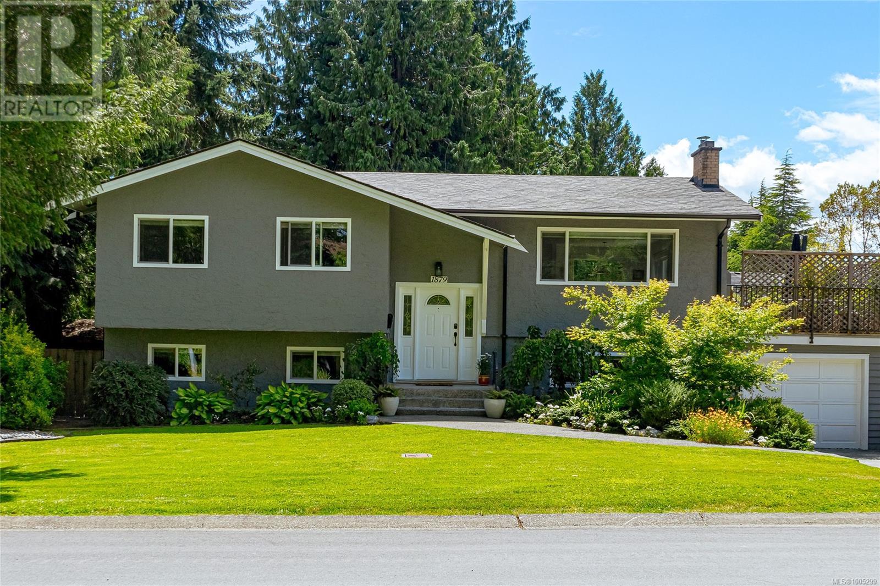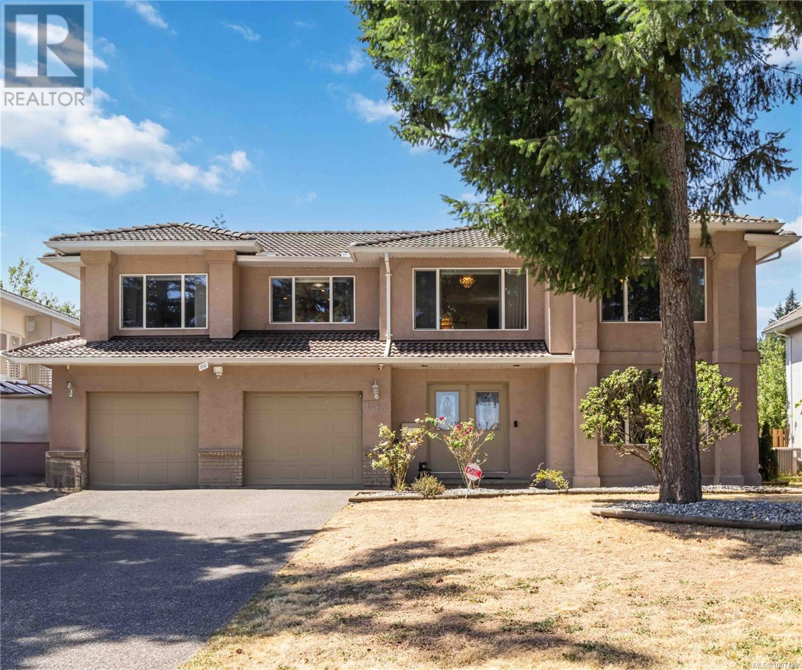Free account required
Unlock the full potential of your property search with a free account! Here's what you'll gain immediate access to:
- Exclusive Access to Every Listing
- Personalized Search Experience
- Favorite Properties at Your Fingertips
- Stay Ahead with Email Alerts
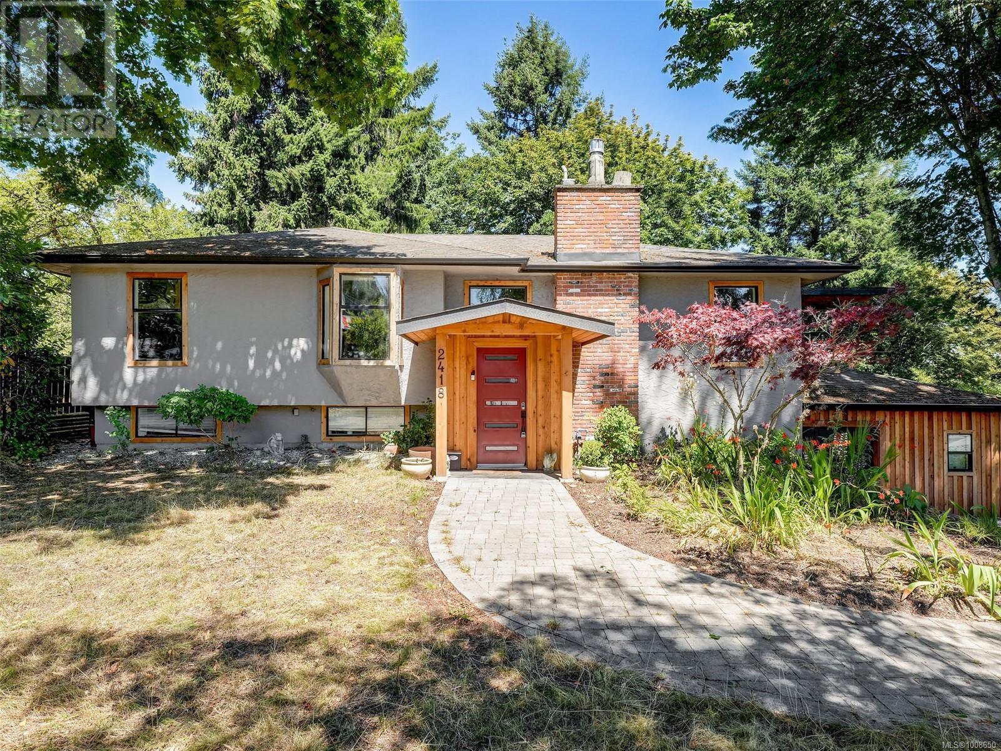
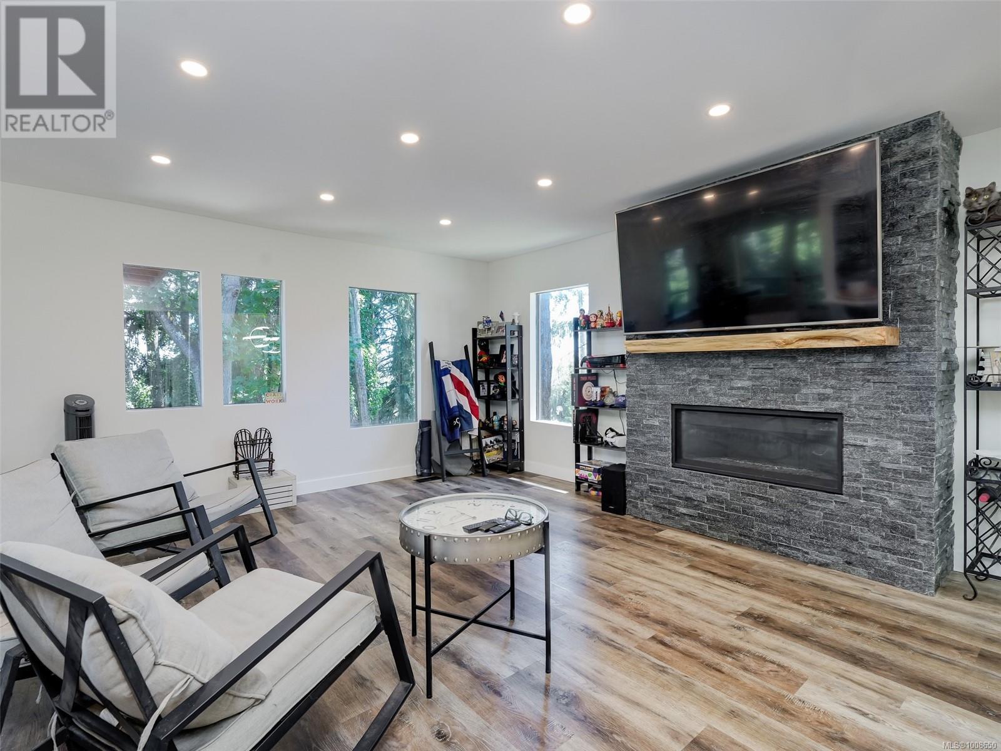
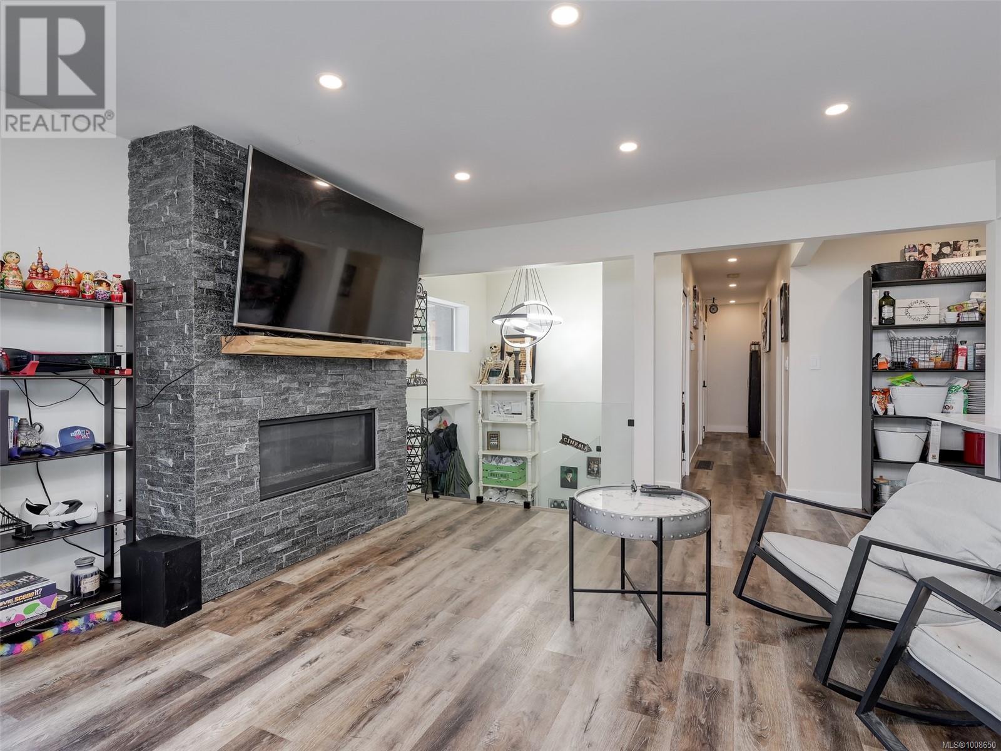
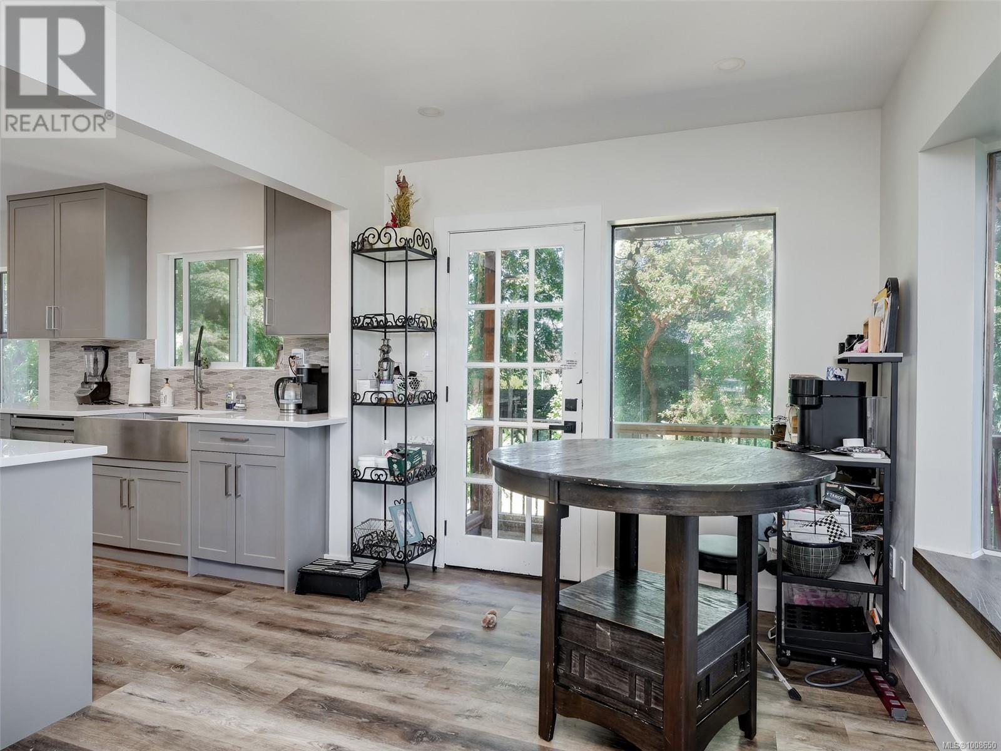
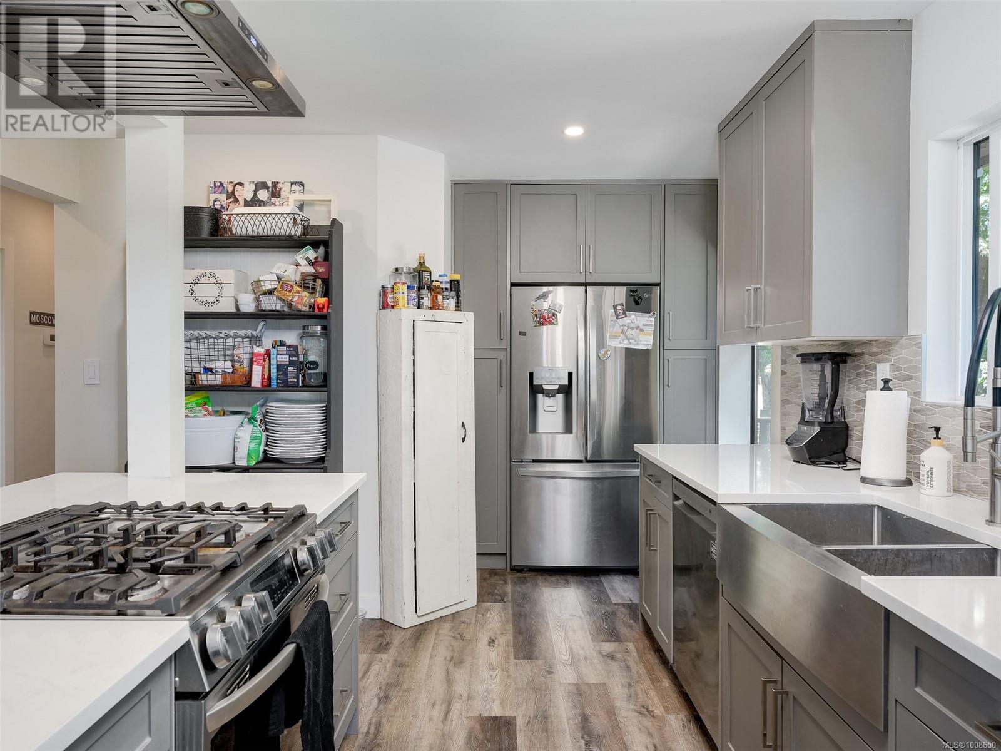
$1,299,000
2418 Barbara Pl
Central Saanich, British Columbia, British Columbia, V8Z5T4
MLS® Number: 1008650
Property description
Tastefully Update Home in Central Location. You'll love the style & modern updates of this family home with 2-bedroom suite. Stepping inside, you'll appreciate the glass railings, stylish vinyl flooring & open concept floor plan. The gas fireplace with stone wall & live edge mantel ensures the living room stays cozy while looking chic. The kitchen is spacious & well-appointed with quartz counters, long eating bar, SS appliances. Three beds up with the Primary bed having it's own ensuite. Step out of the kitchen onto a very cool cedar covered deck with views of Mt Baker. It's a wonderful outdoor space to the enjoy this .38-acre treed property with fire pit, fruit trees & wood chip trails. Downstairs is a separate 2 bed suite with its own laundry. On-demand gas hot water & efficient gas furnace. A single garage & lots of driveway space for parking. BONUS: beside the garage is a separate studio/office/workout space. Lots of options here!
Building information
Type
*****
Architectural Style
*****
Constructed Date
*****
Cooling Type
*****
Fireplace Present
*****
FireplaceTotal
*****
Heating Fuel
*****
Heating Type
*****
Size Interior
*****
Total Finished Area
*****
Land information
Access Type
*****
Size Irregular
*****
Size Total
*****
Rooms
Main level
Primary Bedroom
*****
Bedroom
*****
Ensuite
*****
Bathroom
*****
Entrance
*****
Kitchen
*****
Living room
*****
Dining room
*****
Bedroom
*****
Lower level
Bedroom
*****
Bedroom
*****
Bathroom
*****
Kitchen
*****
Laundry room
*****
Living room
*****
Entrance
*****
Laundry room
*****
Den
*****
Main level
Primary Bedroom
*****
Bedroom
*****
Ensuite
*****
Bathroom
*****
Entrance
*****
Kitchen
*****
Living room
*****
Dining room
*****
Bedroom
*****
Lower level
Bedroom
*****
Bedroom
*****
Bathroom
*****
Kitchen
*****
Laundry room
*****
Living room
*****
Entrance
*****
Laundry room
*****
Den
*****
Main level
Primary Bedroom
*****
Bedroom
*****
Ensuite
*****
Bathroom
*****
Entrance
*****
Kitchen
*****
Living room
*****
Dining room
*****
Bedroom
*****
Lower level
Bedroom
*****
Bedroom
*****
Bathroom
*****
Kitchen
*****
Laundry room
*****
Courtesy of RE/MAX Generation
Book a Showing for this property
Please note that filling out this form you'll be registered and your phone number without the +1 part will be used as a password.
