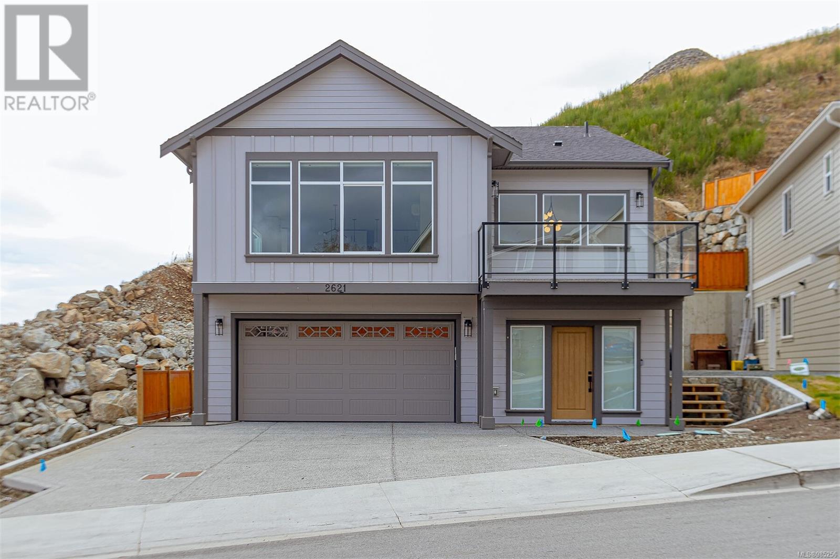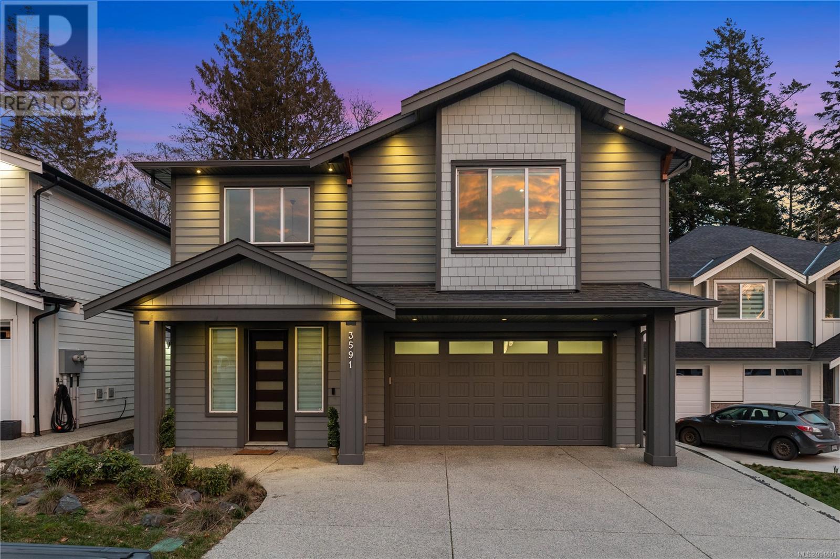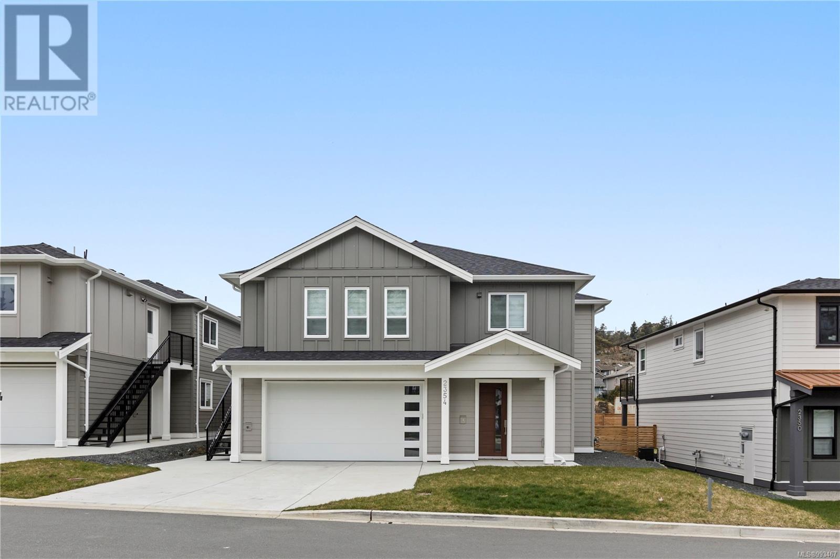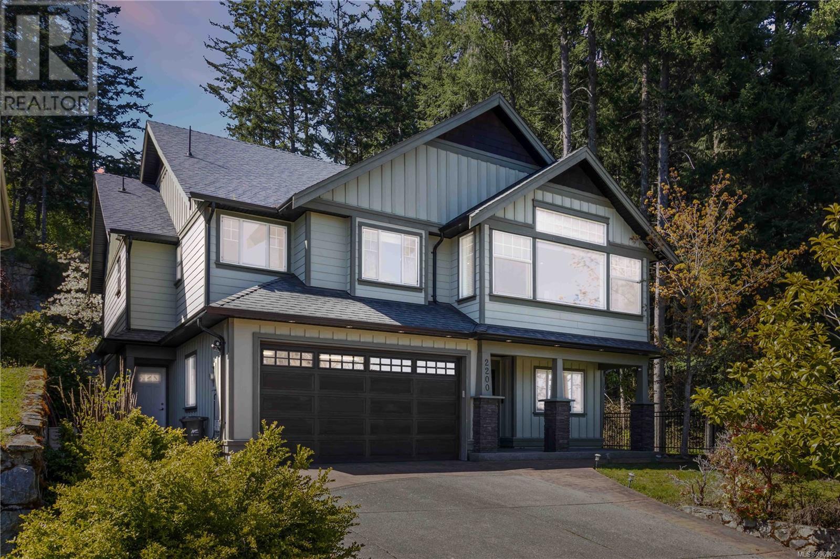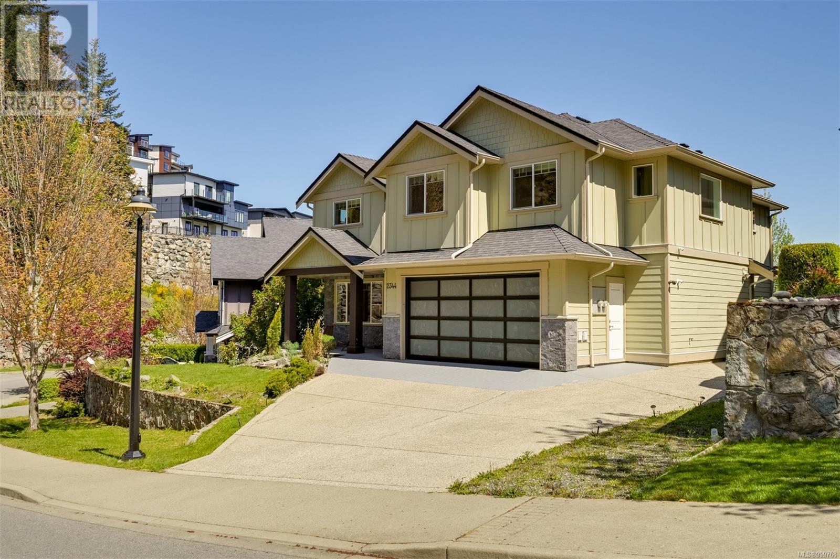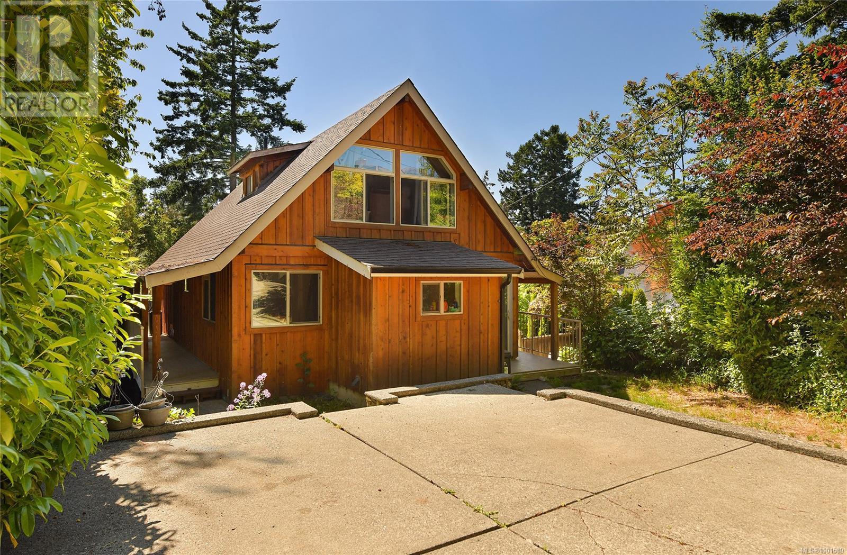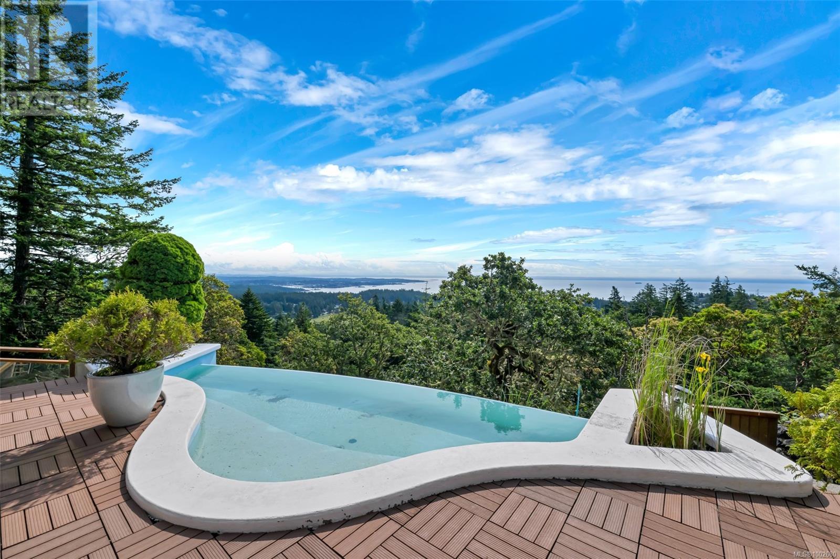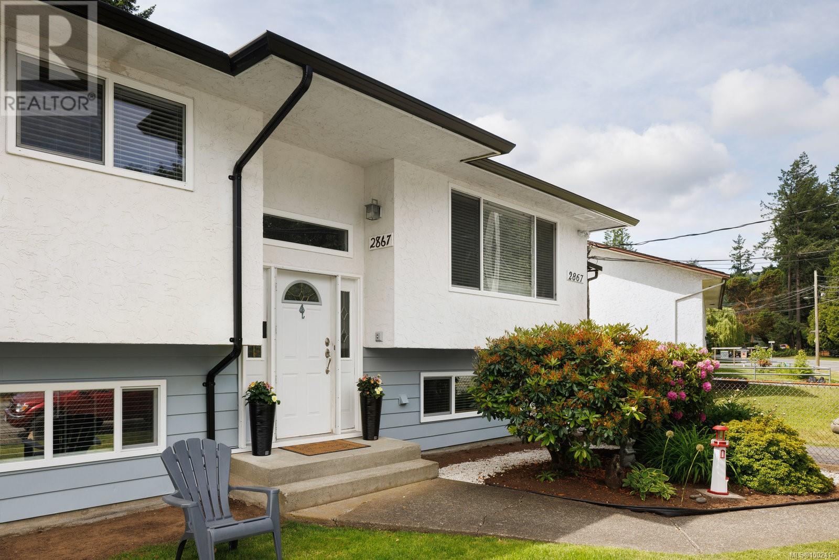Free account required
Unlock the full potential of your property search with a free account! Here's what you'll gain immediate access to:
- Exclusive Access to Every Listing
- Personalized Search Experience
- Favorite Properties at Your Fingertips
- Stay Ahead with Email Alerts
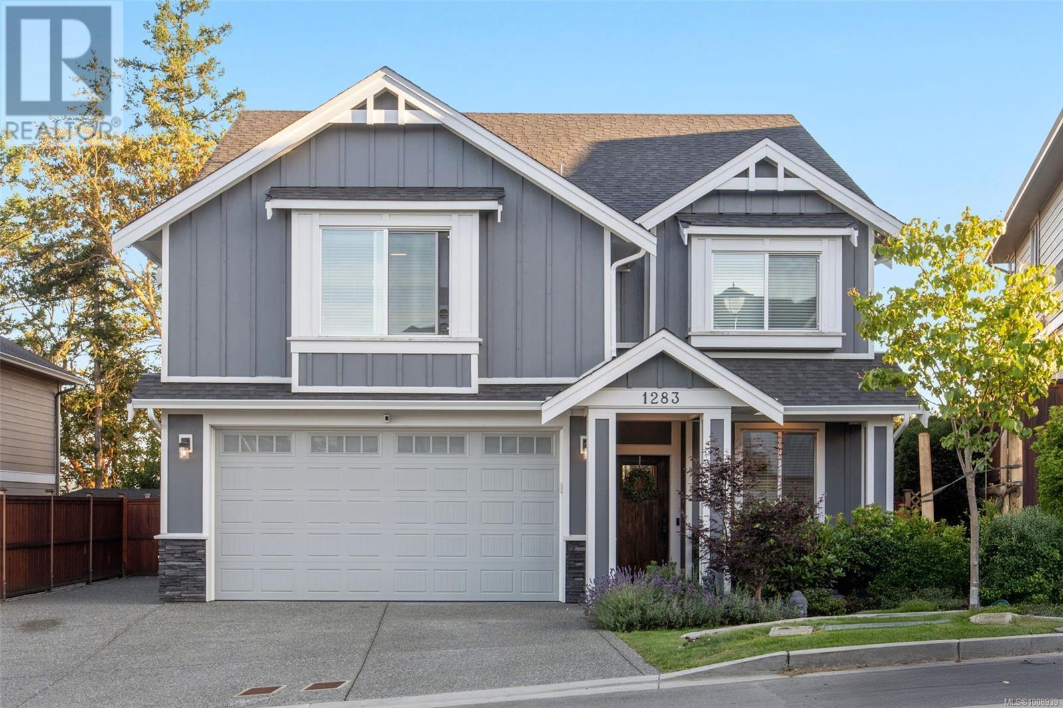
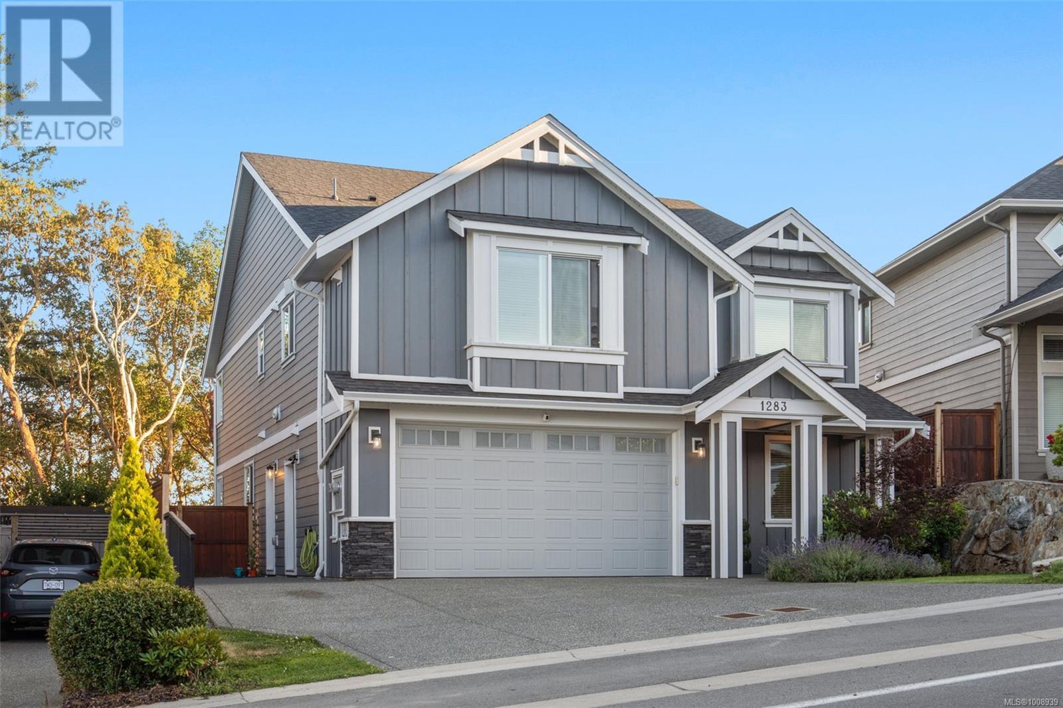
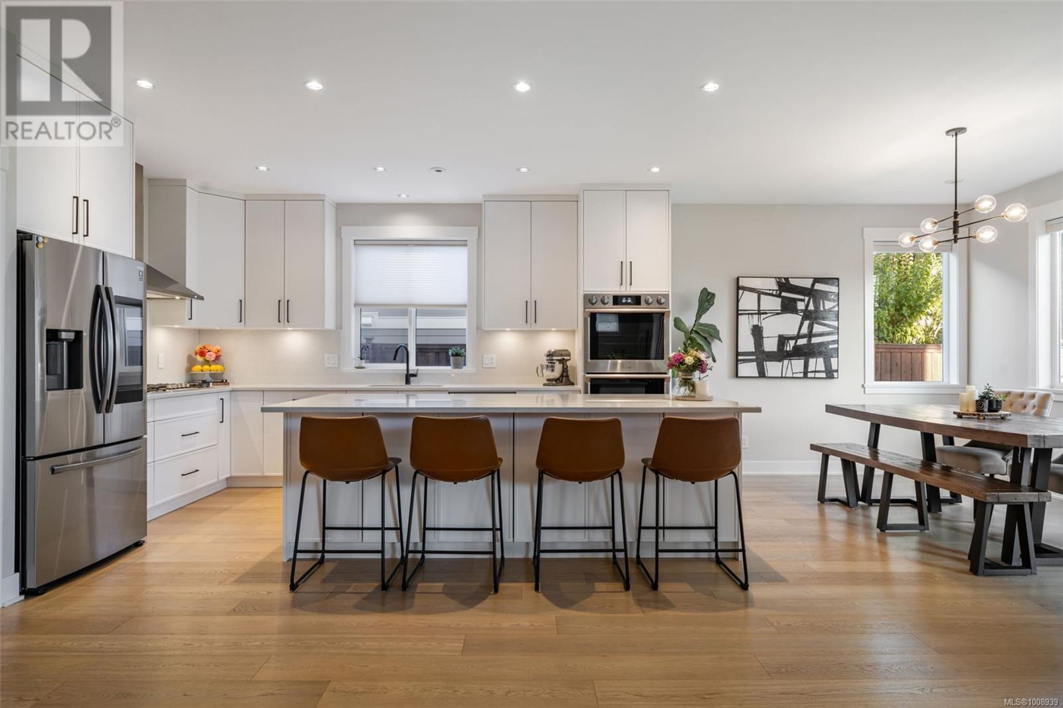
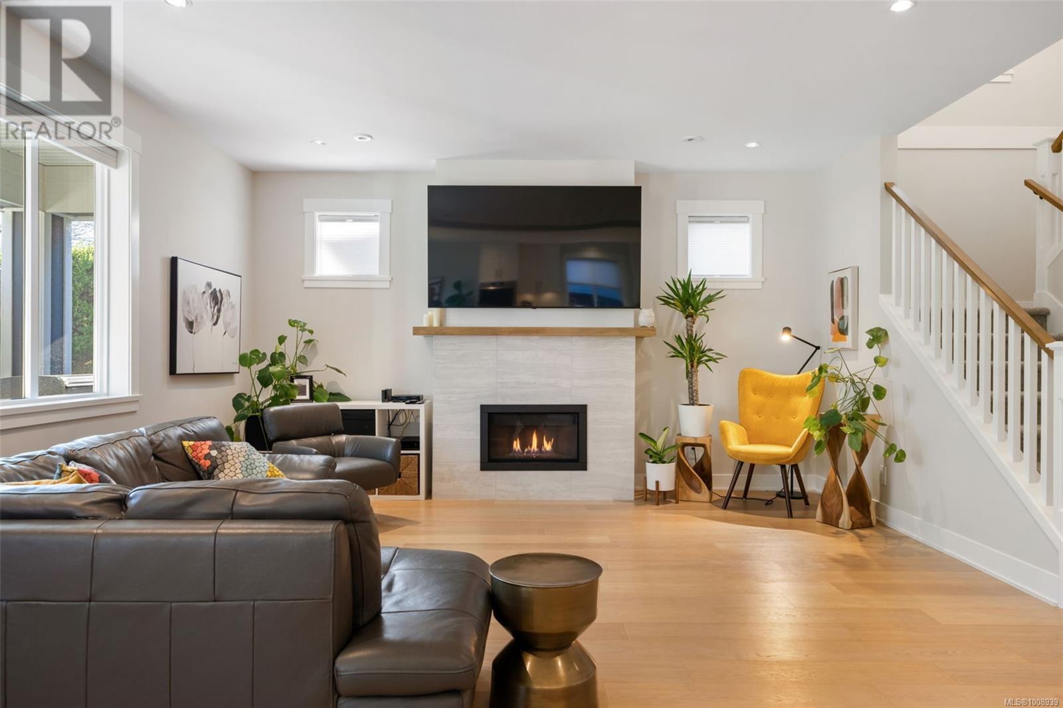
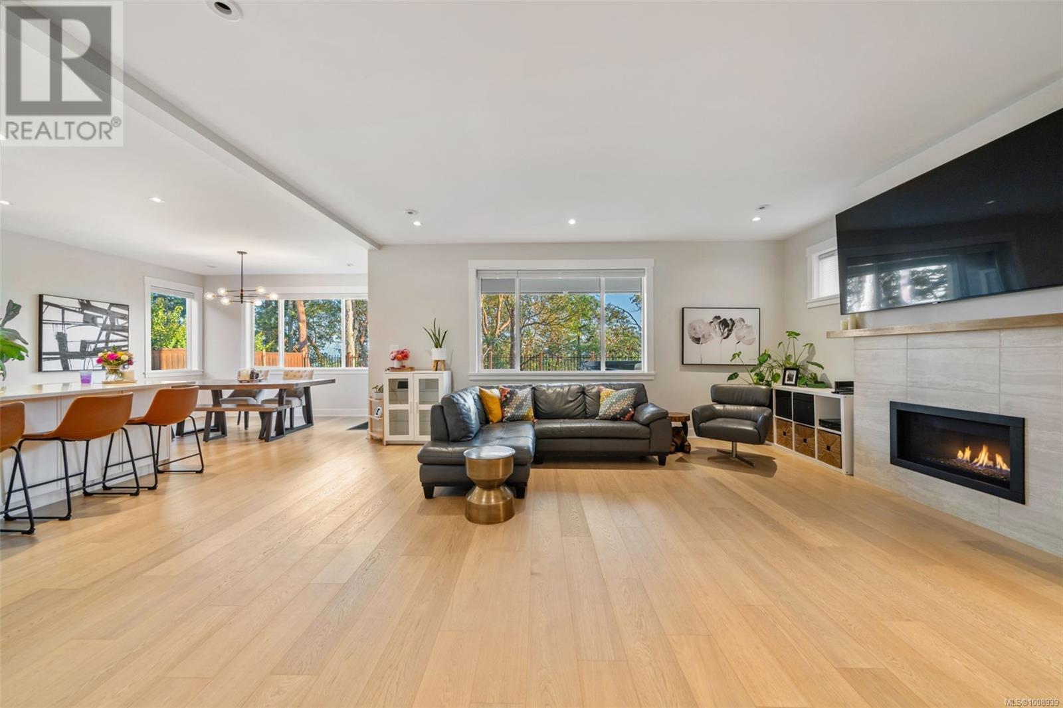
$1,478,000
1283 Flint Ave
Langford, British Columbia, British Columbia, V9B0Y6
MLS® Number: 1008939
Property description
O/H August 16 1:00 -3:00. Nestled in a peaceful treetop setting, this stunning Verity-built home is loaded with high-end upgrades and thoughtful design. The custom kitchen is a chef’s dream, featuring overheight cabinets with under-cabinet lighting, quartz counters and backsplash, an oversized island with beverage fridge, double wall oven with steam bake, and a 36'' Bosch gas range. Even the fridge is top-tier—with built-in tablet & cameras so you can check what's in your fridge from the store! Enjoy the warmth of engineered wood floors throughout the open-concept main level, complete with a cozy gas fireplace and a flexible 4th bedroom or office. Upstairs, the ideal family layout offers 3 spacious bedrooms, a laundry room with quartz countertop and cabinetry, and a large legal 1-bedroom suite above the garage—perfect for extended family or extra income.Retreat to the luxurious primary suite with a walk-in closet featuring built-in cabinetry and a spa-inspired ensuite with heated tile floors, a rain shower, and slide bar. Custom up/down cellular blinds throughout (blackout in bedrooms) provide privacy and energy efficiency.Step outside to a beautifully landscaped, fully fenced backyard with dual side gates and direct access to the protected parkland behind via a private gate. Enjoy hot/cold outdoor taps, a gas BBQ hookup and a patio wired and ready for a hot tub.Modern comforts include an efficient gas furnace, heat pump for A/C, on-demand hot water, and EV charger readiness. Located in a desirable school catchment and close to amenities—this home truly offers the full package.
Building information
Type
*****
Constructed Date
*****
Cooling Type
*****
Fireplace Present
*****
FireplaceTotal
*****
Heating Fuel
*****
Heating Type
*****
Size Interior
*****
Total Finished Area
*****
Land information
Access Type
*****
Size Irregular
*****
Size Total
*****
Rooms
Main level
Entrance
*****
Living room
*****
Patio
*****
Dining room
*****
Kitchen
*****
Bathroom
*****
Den
*****
Second level
Living room
*****
Kitchen
*****
Primary Bedroom
*****
Bathroom
*****
Ensuite
*****
Bedroom
*****
Bedroom
*****
Bedroom
*****
Laundry room
*****
Bathroom
*****
Courtesy of Royal LePage Coast Capital - Westshore
Book a Showing for this property
Please note that filling out this form you'll be registered and your phone number without the +1 part will be used as a password.
