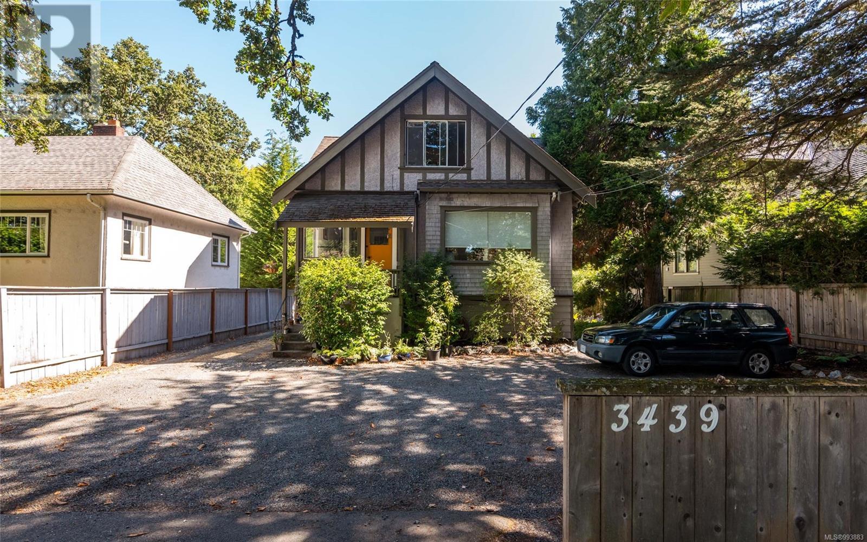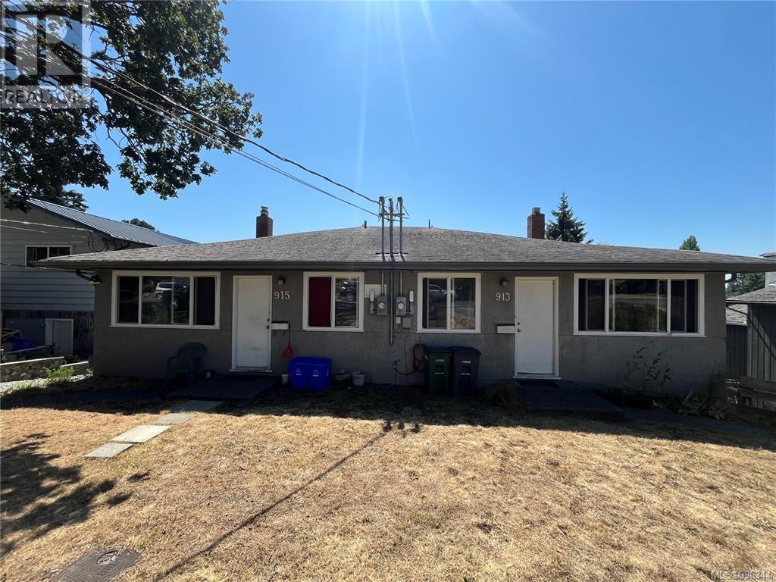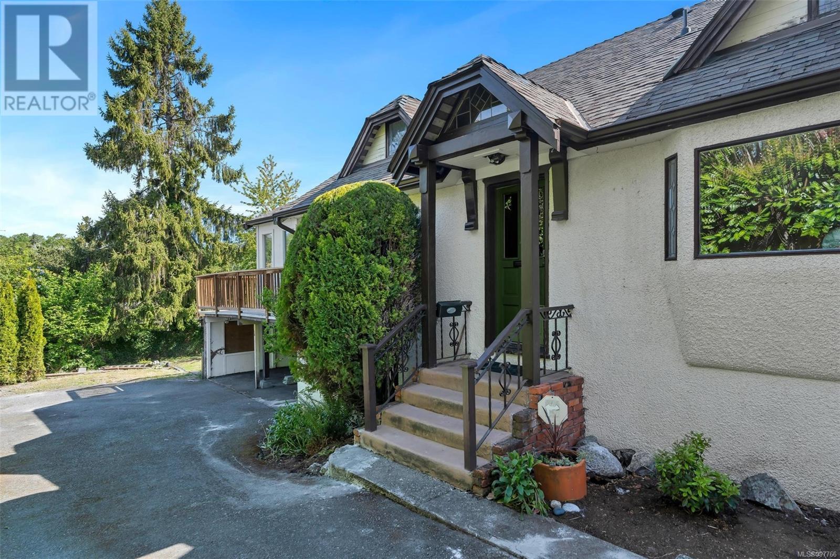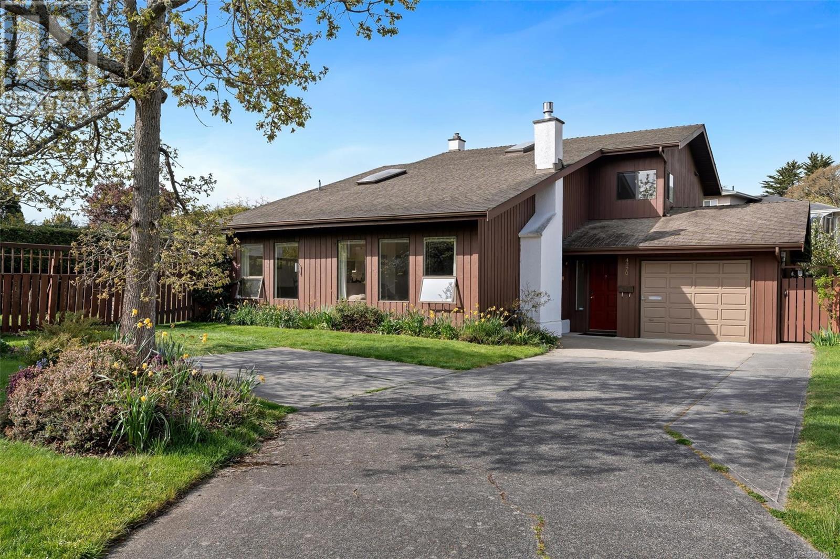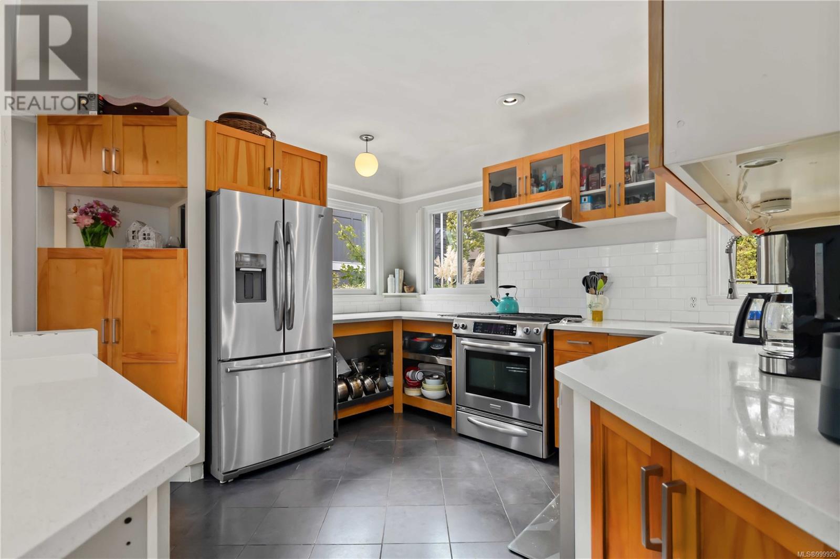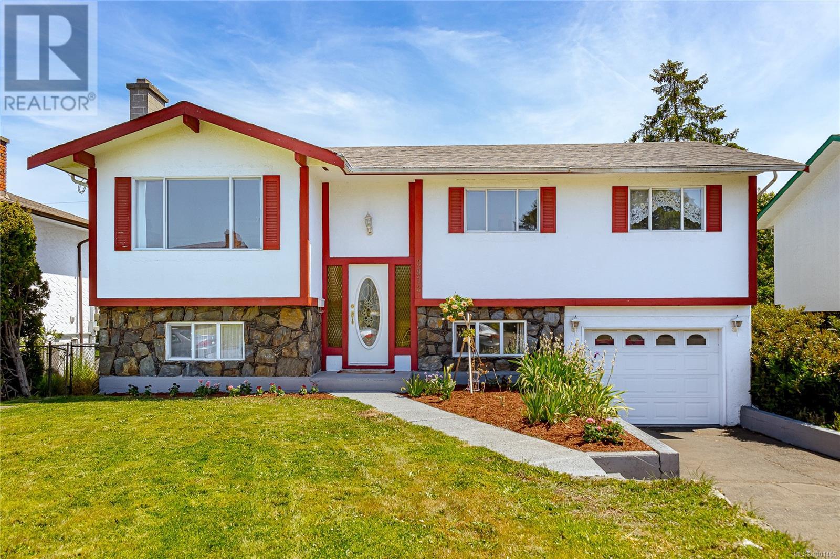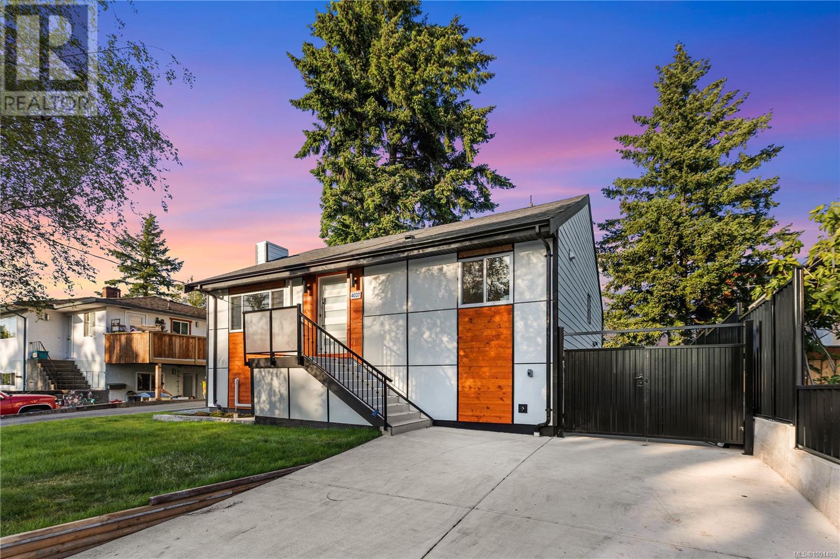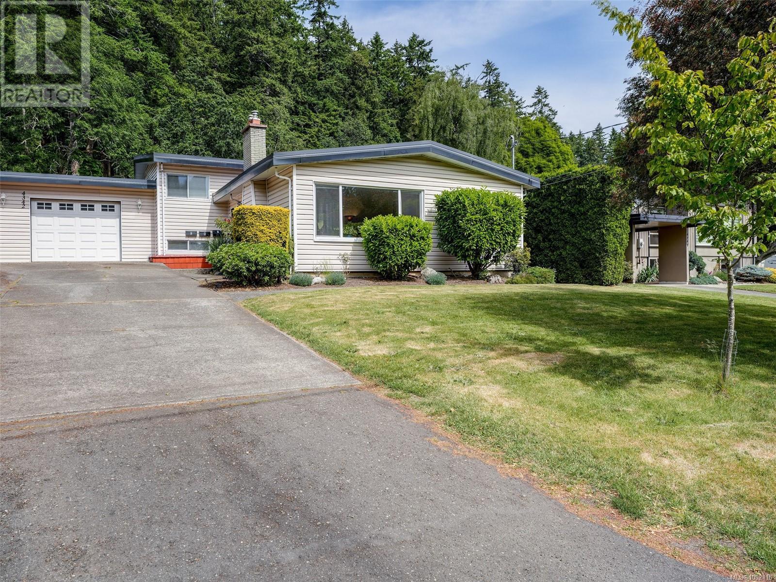Free account required
Unlock the full potential of your property search with a free account! Here's what you'll gain immediate access to:
- Exclusive Access to Every Listing
- Personalized Search Experience
- Favorite Properties at Your Fingertips
- Stay Ahead with Email Alerts
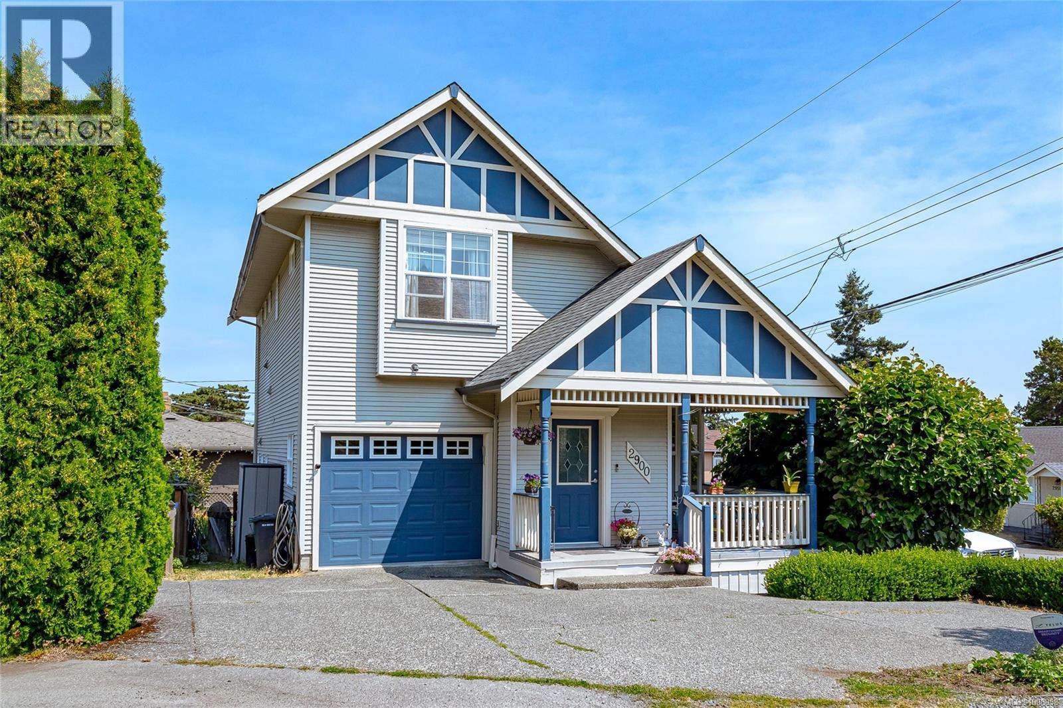
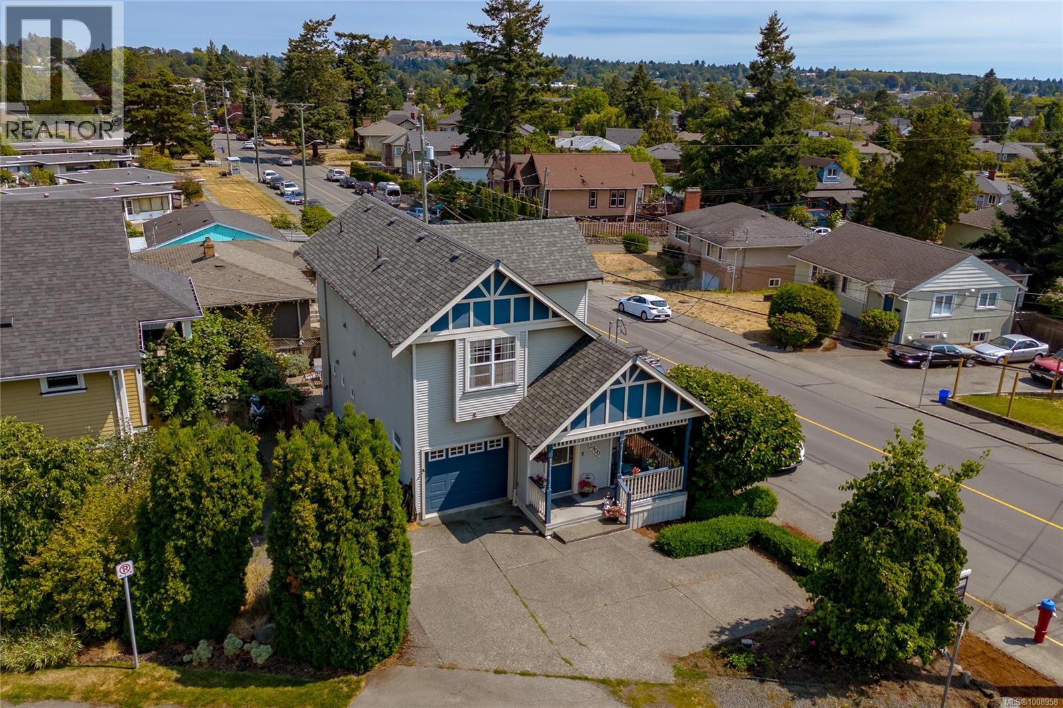
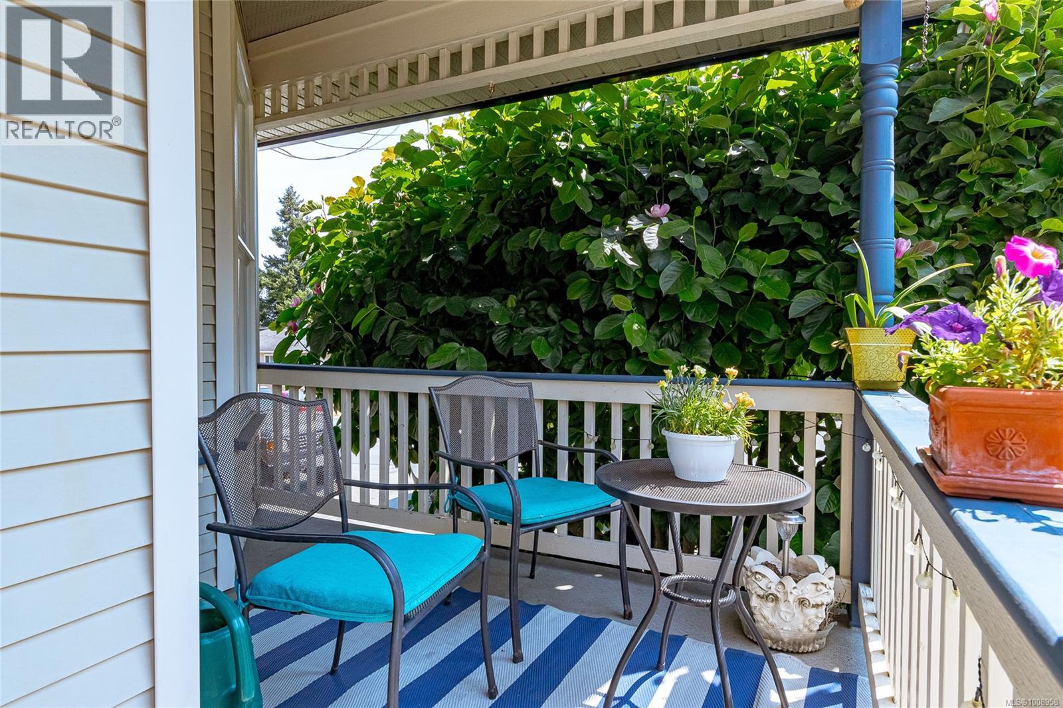
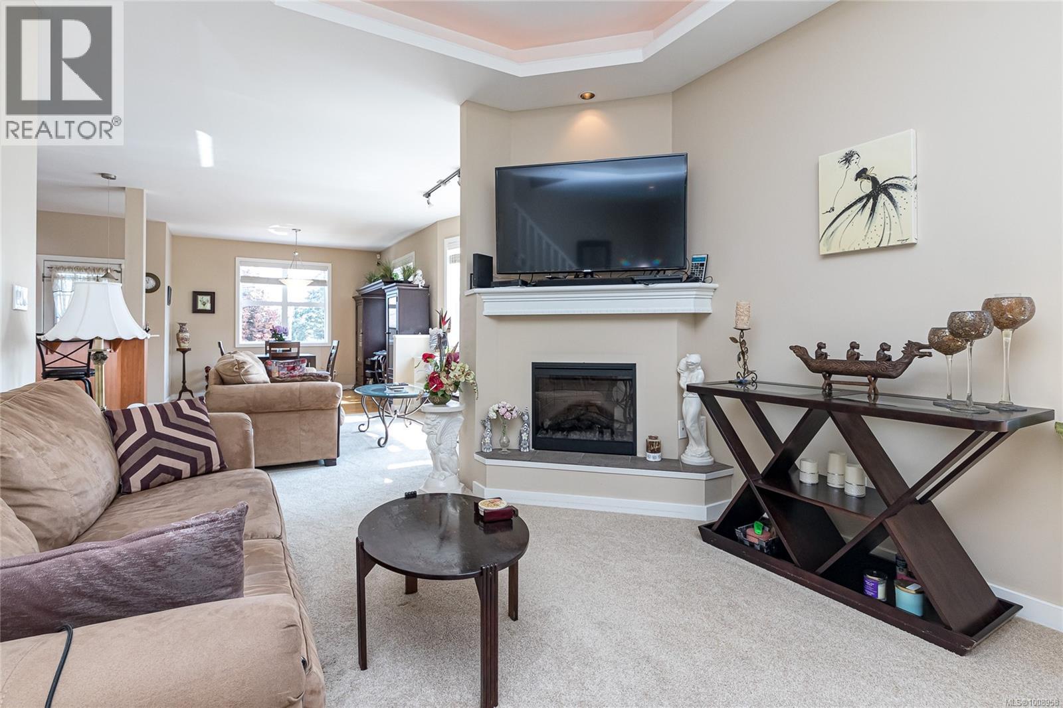
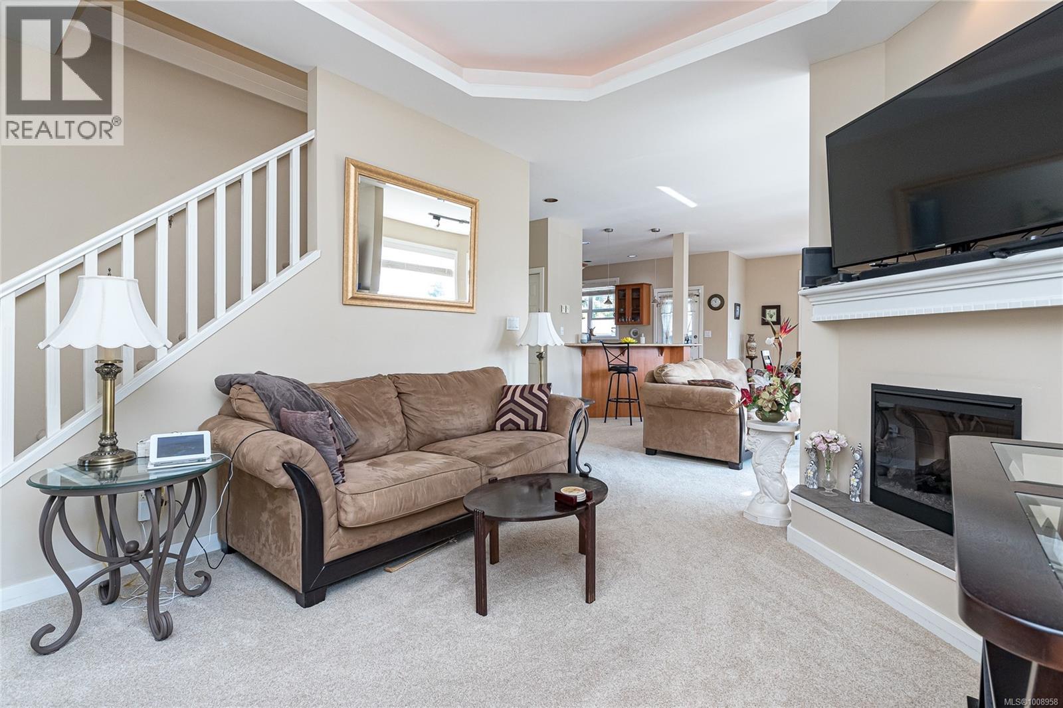
$1,249,000
2900 Hipwood Lane
Victoria, British Columbia, British Columbia, V8T5L3
MLS® Number: 1008958
Property description
Welcome to this spacious and charming character home, built in 2001 and ideally located just steps from Cedar Hill Golf Course, Hillside Mall, Thrifty’s, and transit to downtown. The main level features a bright maple shaker kitchen with raised eating bar, an open dining area with cozy bay window seating, and a warm, inviting living room with a fireplace. A convenient powder room and garage access complete this level. Upstairs offers three generous bedrooms, including a primary suite with walk-in closet and a spa-inspired ensuite featuring a soaker tub and separate shower. One of the additional bedrooms also boasts a walk-in closet—perfect for a growing teen! The lower level showcases a bright, beautifully finished two-bedroom suite with its own fireplace and private garden area—ideal for in-laws or extra income. With ample parking and a sought-after location, this is a fantastic opportunity in a wonderful neighbourhood! BRAND NEW ROOF in 2025 OPEN HOUSE Sat/12-2 Sun 2-4pm
Building information
Type
*****
Constructed Date
*****
Cooling Type
*****
Fireplace Present
*****
FireplaceTotal
*****
Heating Fuel
*****
Heating Type
*****
Size Interior
*****
Total Finished Area
*****
Land information
Size Irregular
*****
Size Total
*****
Rooms
Main level
Entrance
*****
Living room
*****
Dining room
*****
Porch
*****
Bathroom
*****
Family room
*****
Kitchen
*****
Lower level
Living room
*****
Kitchen
*****
Bedroom
*****
Bathroom
*****
Storage
*****
Porch
*****
Patio
*****
Patio
*****
Bedroom
*****
Second level
Bathroom
*****
Primary Bedroom
*****
Ensuite
*****
Bedroom
*****
Bedroom
*****
Laundry room
*****
Courtesy of Royal LePage Coast Capital - Westshore
Book a Showing for this property
Please note that filling out this form you'll be registered and your phone number without the +1 part will be used as a password.

