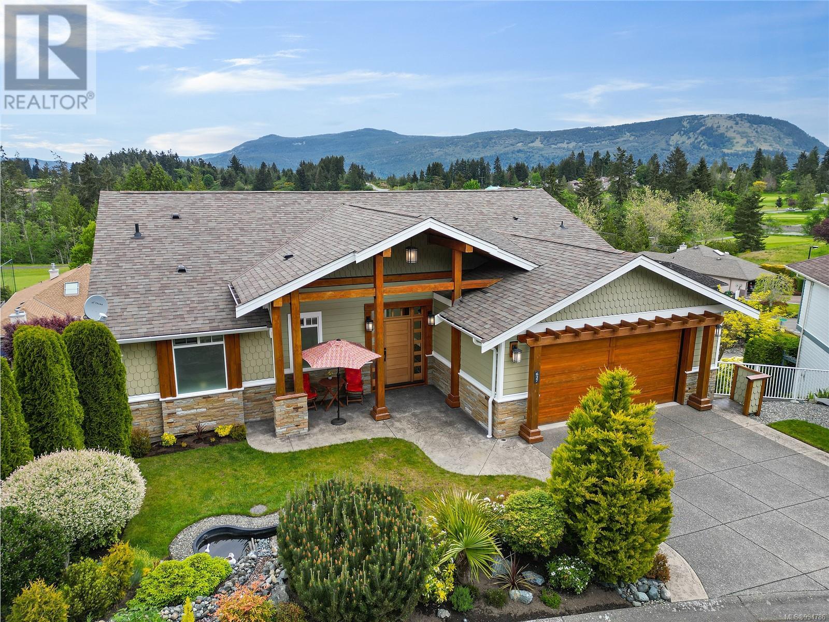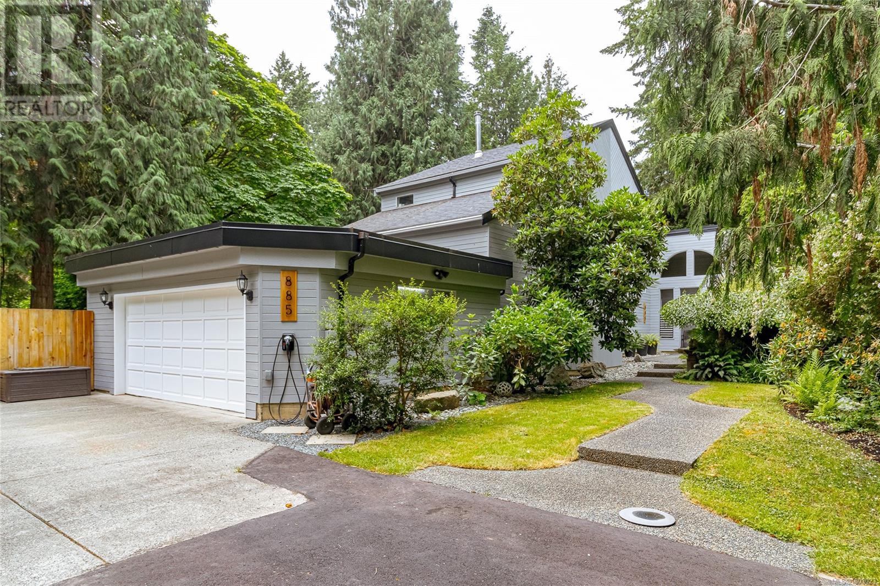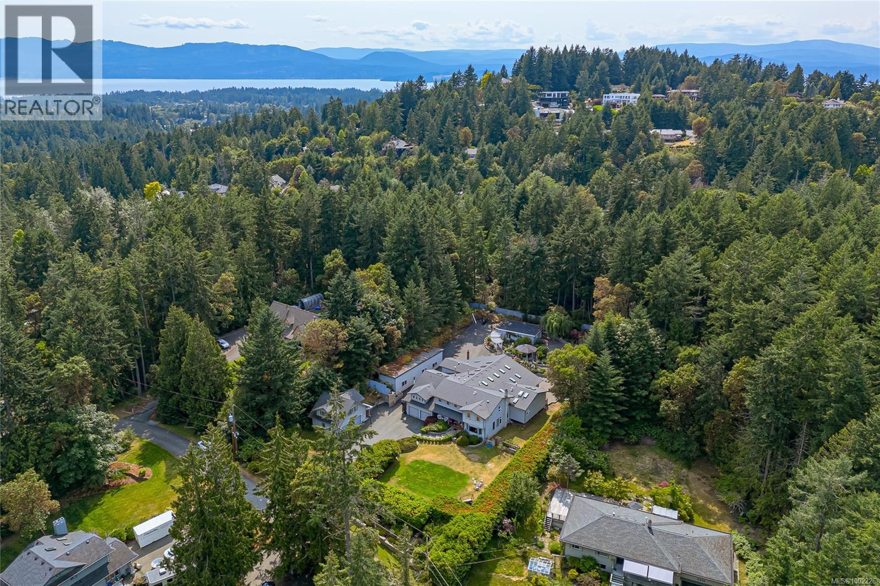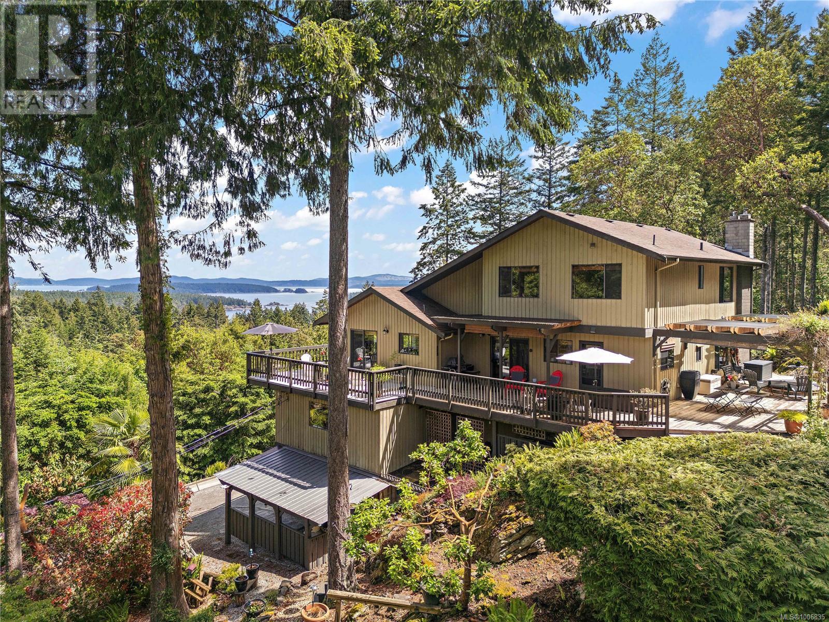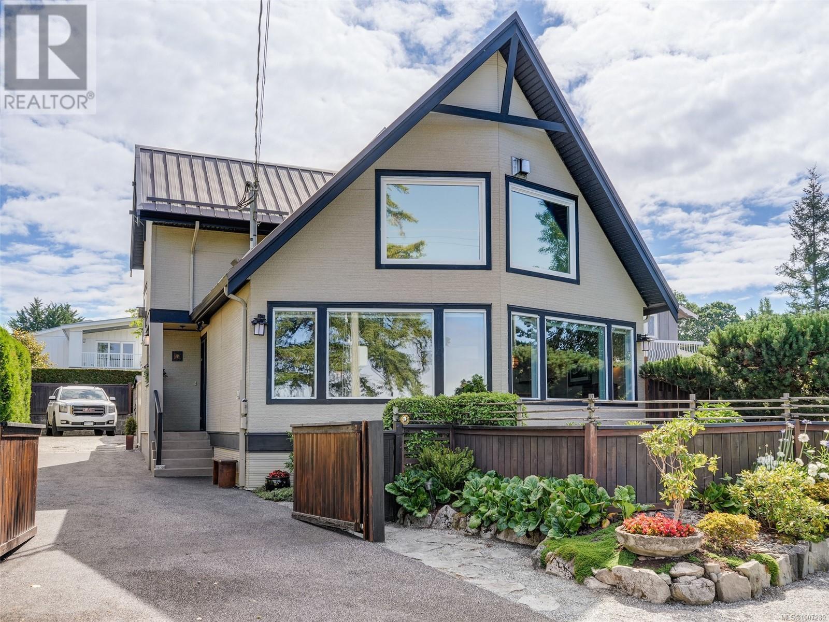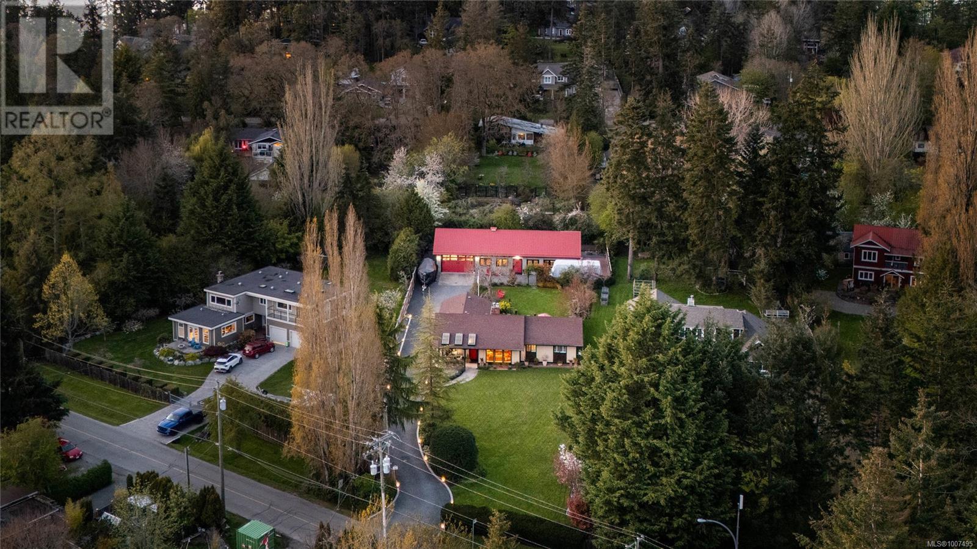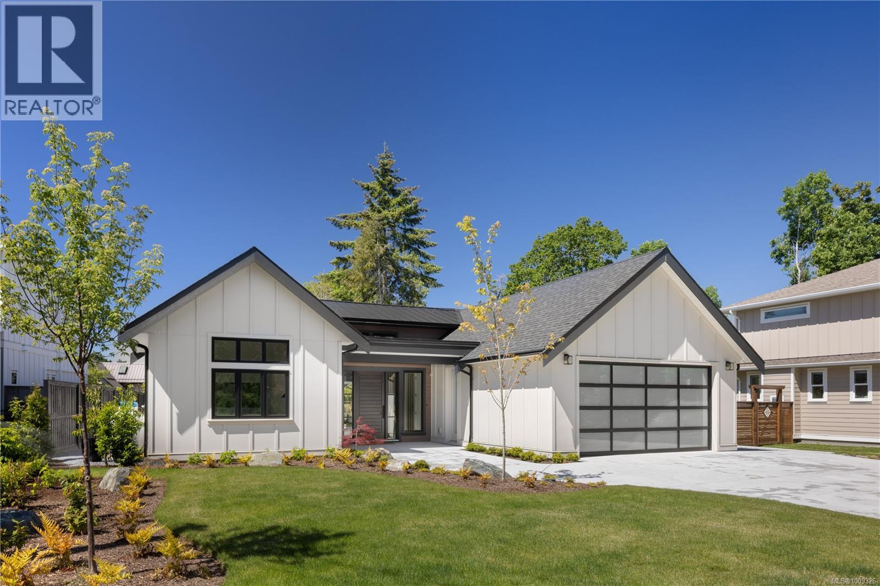Free account required
Unlock the full potential of your property search with a free account! Here's what you'll gain immediate access to:
- Exclusive Access to Every Listing
- Personalized Search Experience
- Favorite Properties at Your Fingertips
- Stay Ahead with Email Alerts
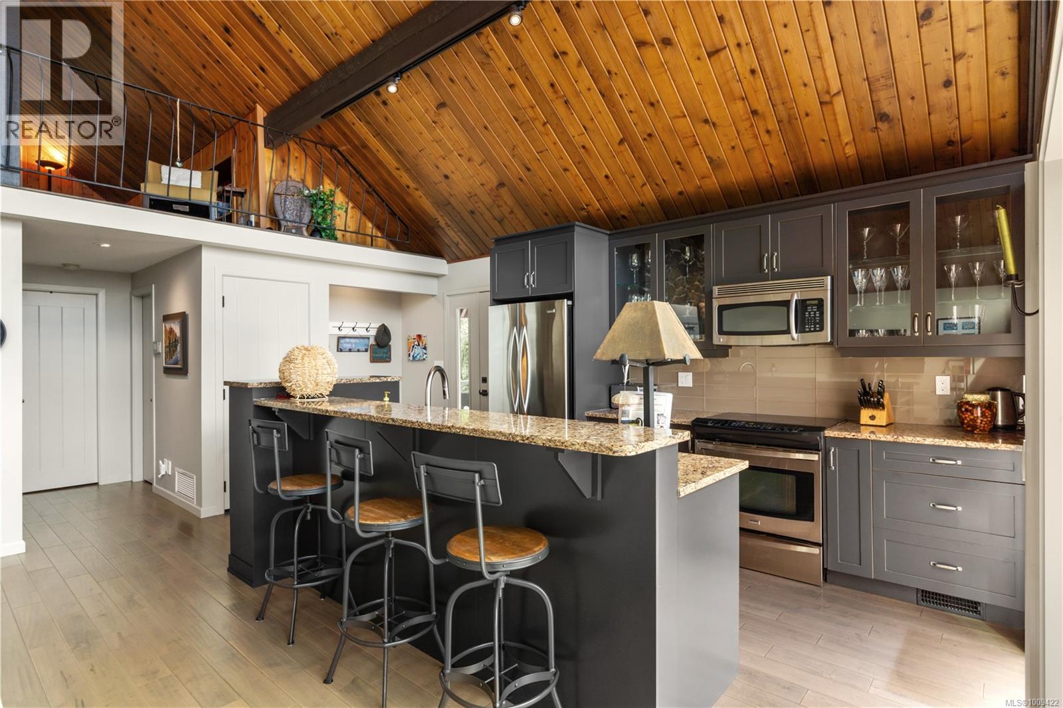
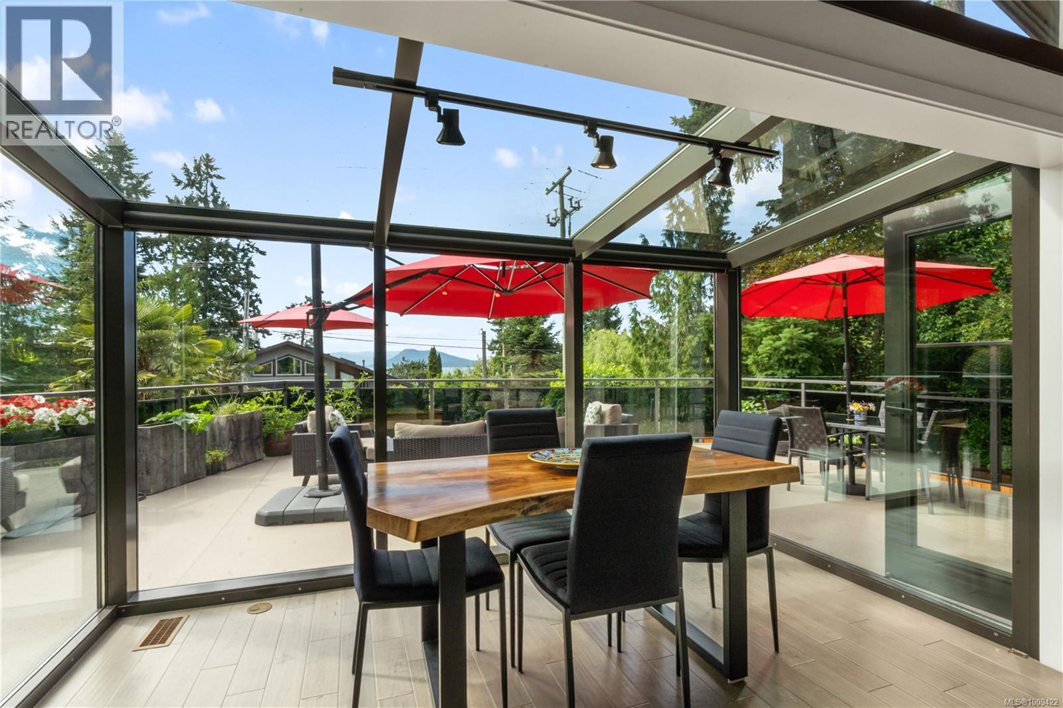
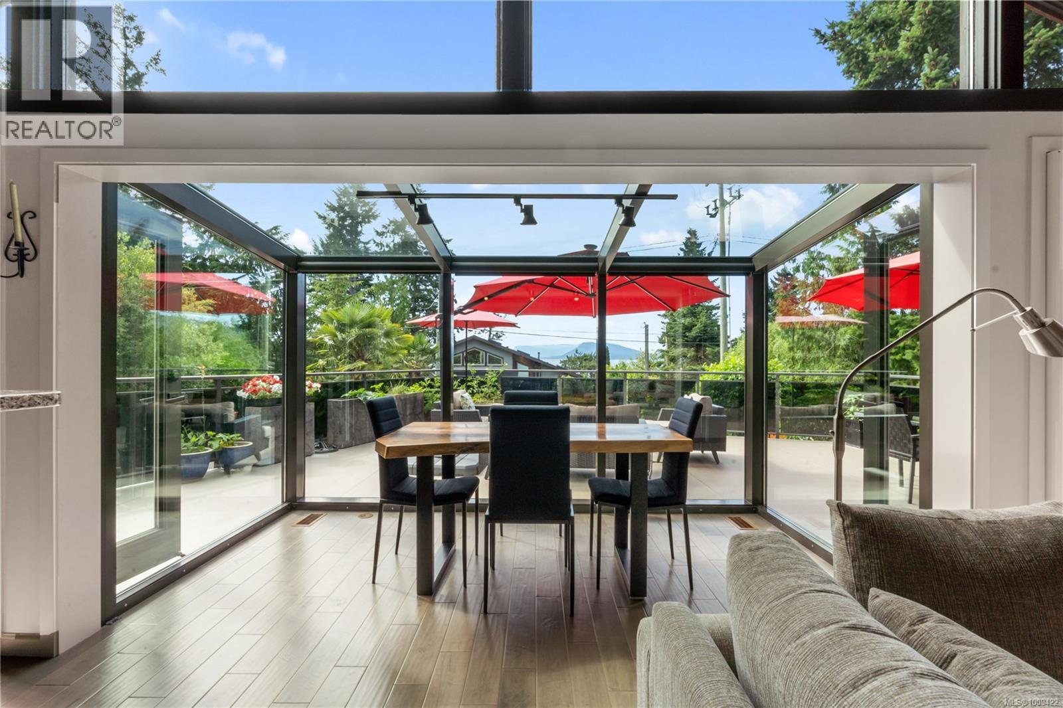
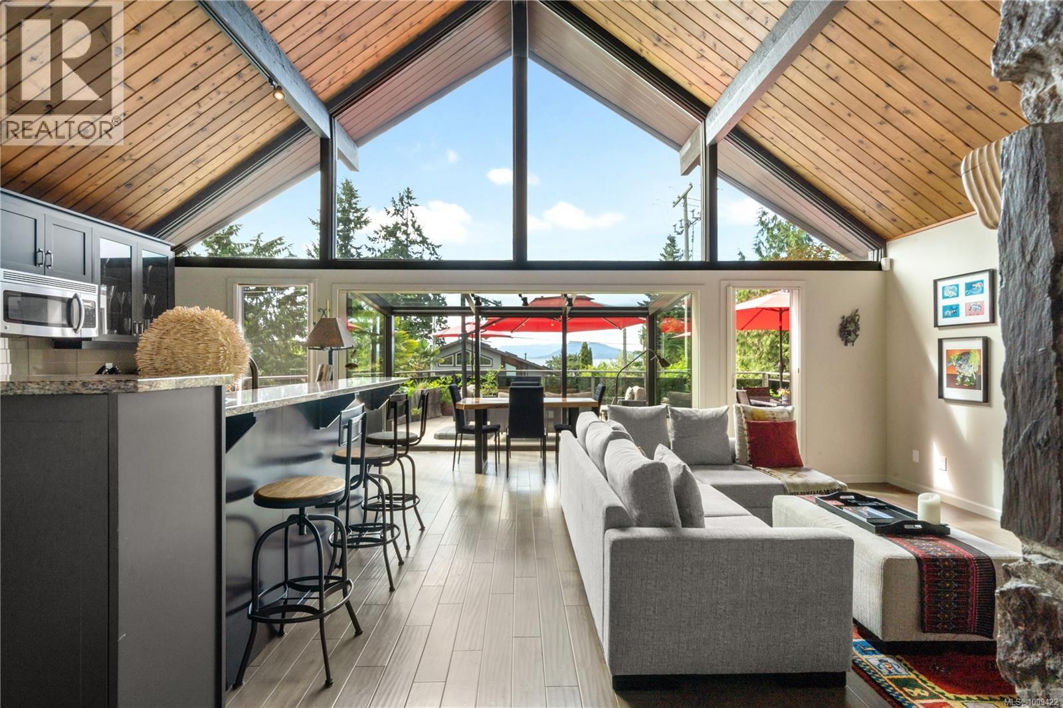
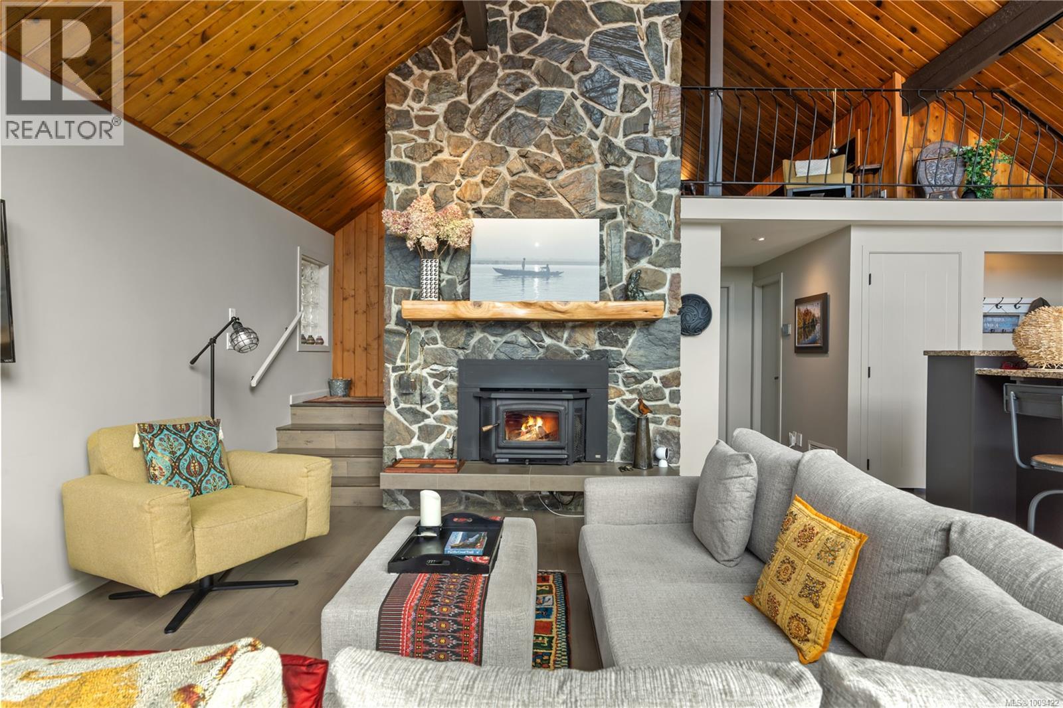
$1,849,900
10879 Madrona Dr
North Saanich, British Columbia, British Columbia, V8L5N9
MLS® Number: 1009422
Property description
Enjoy stunning ocean views from the kitchen, living room, and spacious deck of this 4BD/4BA home in sought-after North Saanich. Fully renovated and architecturally redesigned in 2015/2016, this home sits on a 12,632 sq ft corner lot with high-end features: triple-pane low-E argon windows, standing seam metal roof, LED lighting, heat pump, steam shower, in floor heating in the bathrooms and a rebuilt fireplace chimney. After kayaking or paddleboarding, unwind in the steam shower or relax in one of the multiple outdoor living areas. The landscaped yard is both pet- and child-friendly. Additional highlights include a dedicated RV pad with full water and power hook-ups, EV charging outlet in the garage, and centralized media wiring. Public beach access is just a short walk away. Meticulously maintained and move-in ready—this is West Coast living at its finest!
Building information
Type
*****
Architectural Style
*****
Constructed Date
*****
Cooling Type
*****
Fireplace Present
*****
FireplaceTotal
*****
Heating Fuel
*****
Heating Type
*****
Size Interior
*****
Total Finished Area
*****
Land information
Access Type
*****
Size Irregular
*****
Size Total
*****
Rooms
Additional Accommodation
Primary Bedroom
*****
Main level
Entrance
*****
Living room
*****
Dining room
*****
Kitchen
*****
Primary Bedroom
*****
Bathroom
*****
Ensuite
*****
Storage
*****
Lower level
Patio
*****
Storage
*****
Bathroom
*****
Family room
*****
Recreation room
*****
Bedroom
*****
Bedroom
*****
Laundry room
*****
Second level
Ensuite
*****
Additional Accommodation
Primary Bedroom
*****
Main level
Entrance
*****
Living room
*****
Dining room
*****
Kitchen
*****
Primary Bedroom
*****
Bathroom
*****
Ensuite
*****
Storage
*****
Lower level
Patio
*****
Storage
*****
Bathroom
*****
Family room
*****
Recreation room
*****
Bedroom
*****
Bedroom
*****
Laundry room
*****
Second level
Ensuite
*****
Courtesy of Pemberton Holmes Ltd.
Book a Showing for this property
Please note that filling out this form you'll be registered and your phone number without the +1 part will be used as a password.
