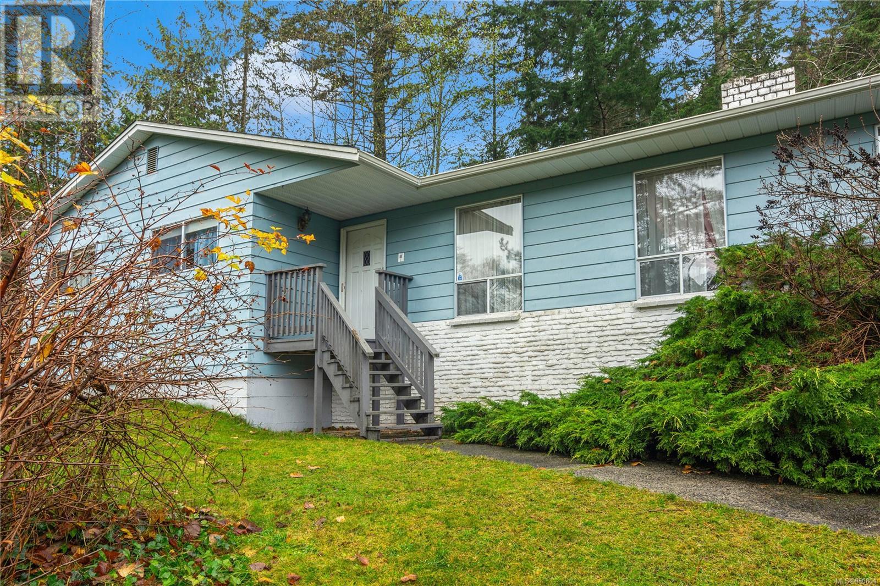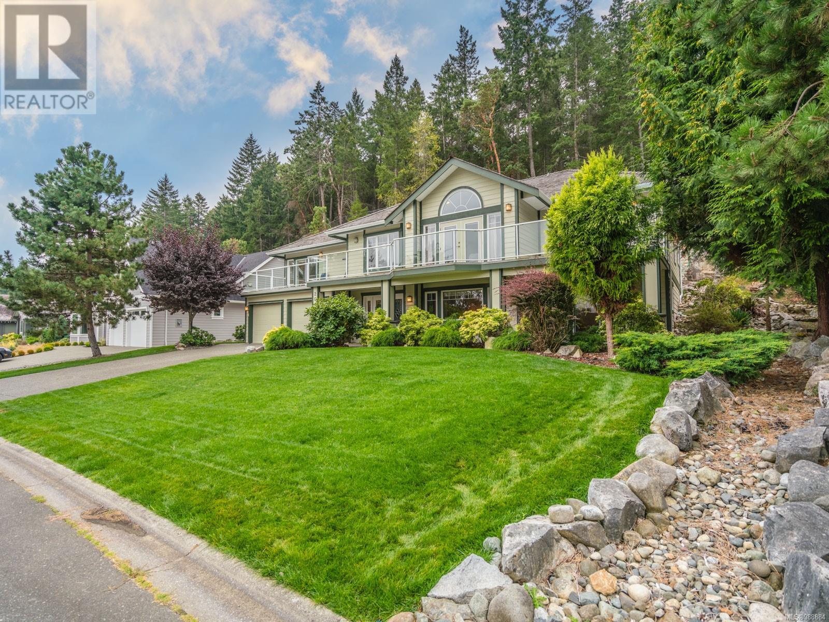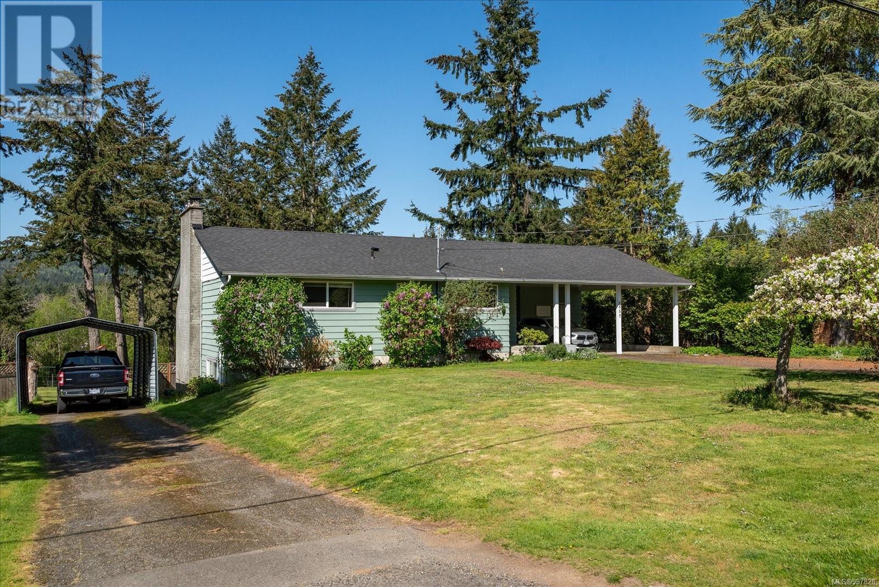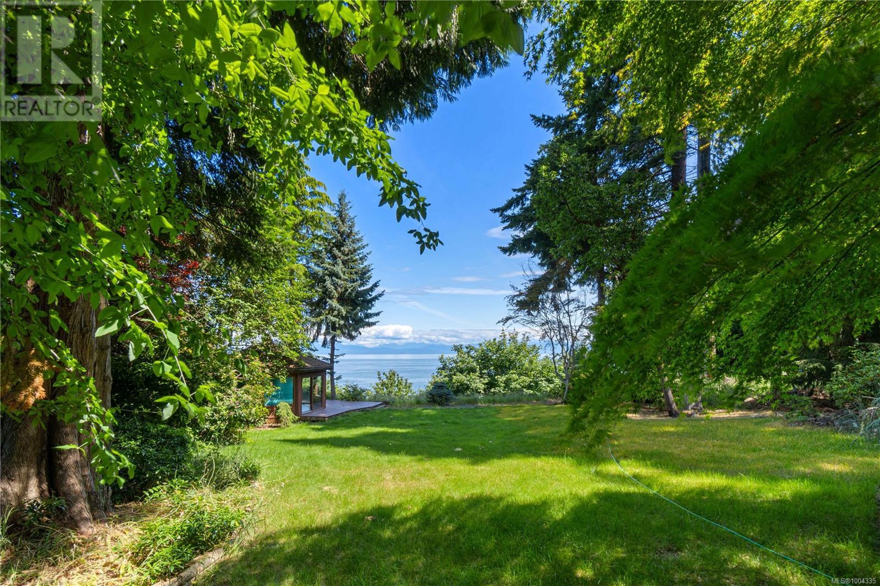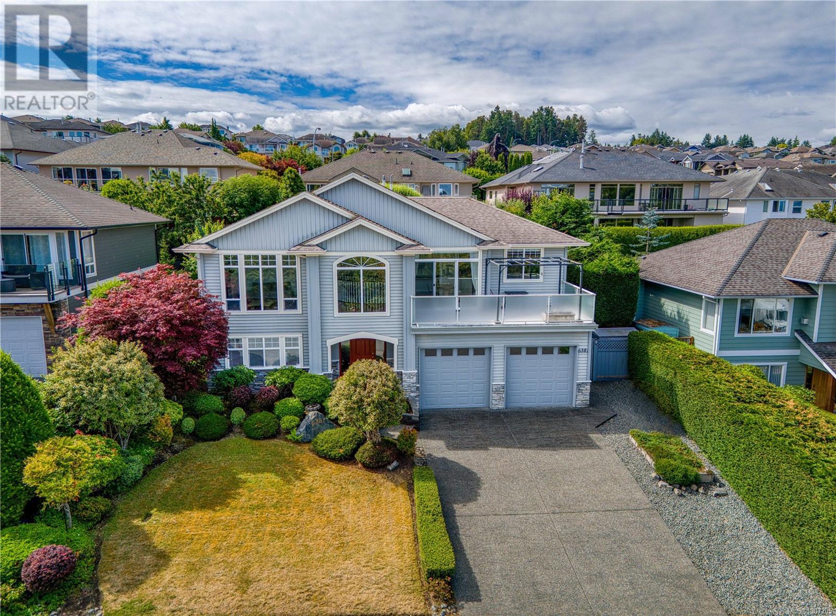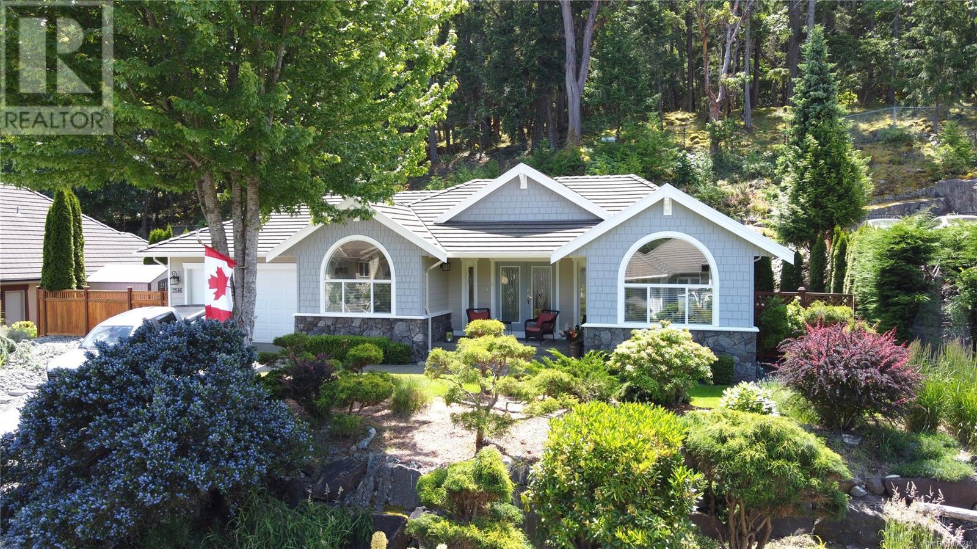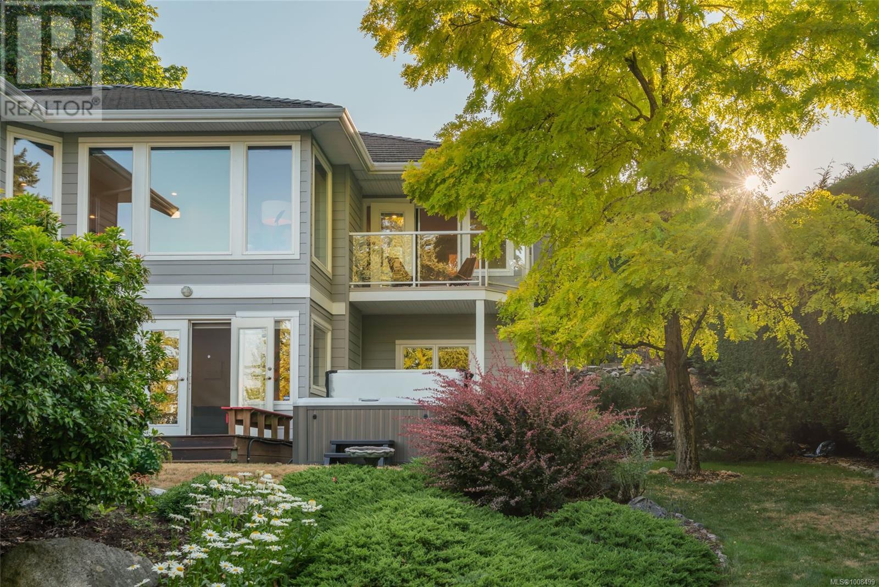Free account required
Unlock the full potential of your property search with a free account! Here's what you'll gain immediate access to:
- Exclusive Access to Every Listing
- Personalized Search Experience
- Favorite Properties at Your Fingertips
- Stay Ahead with Email Alerts
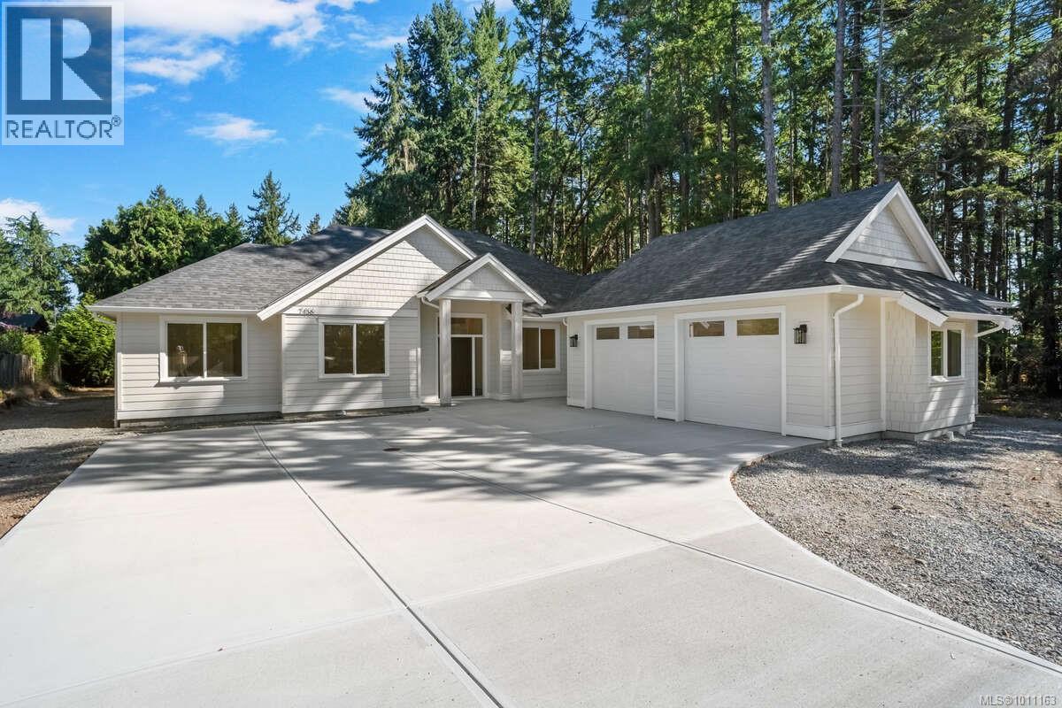
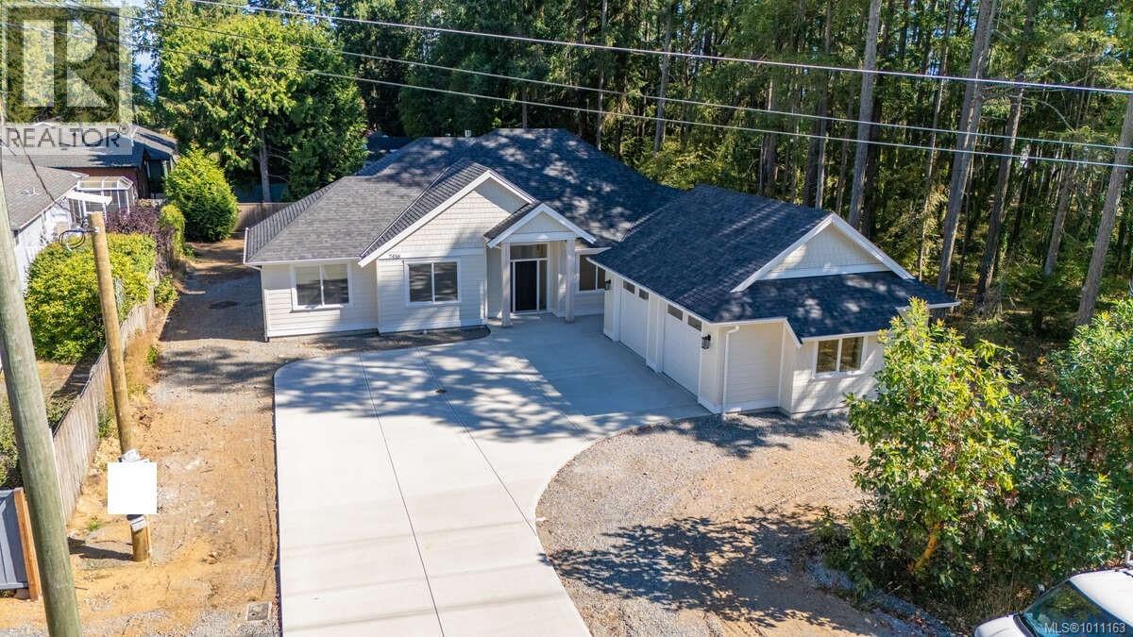
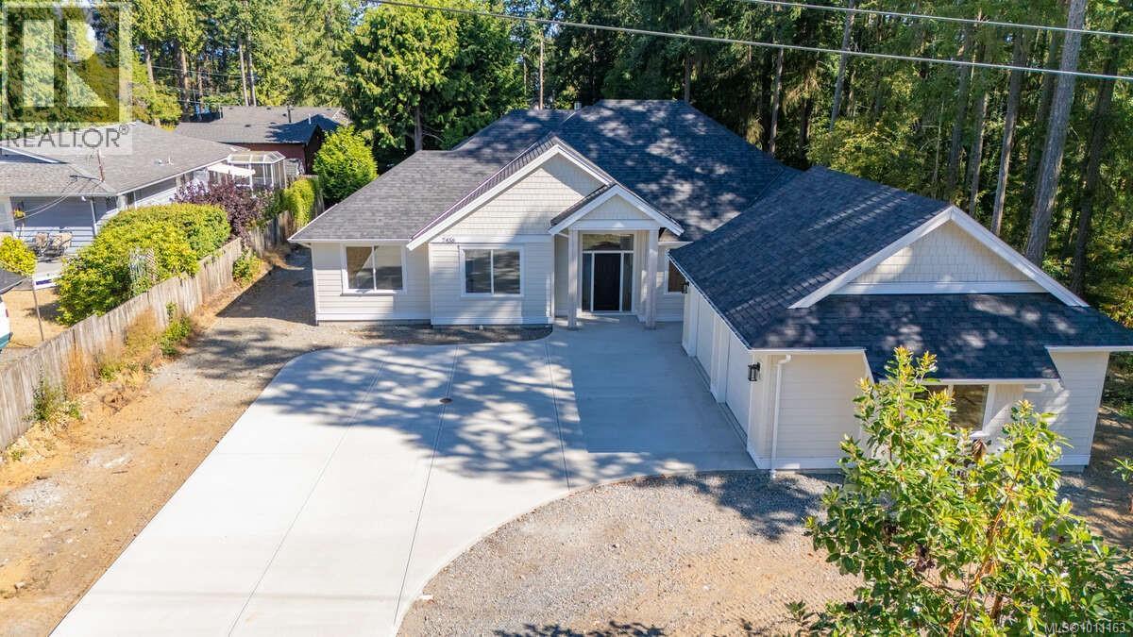
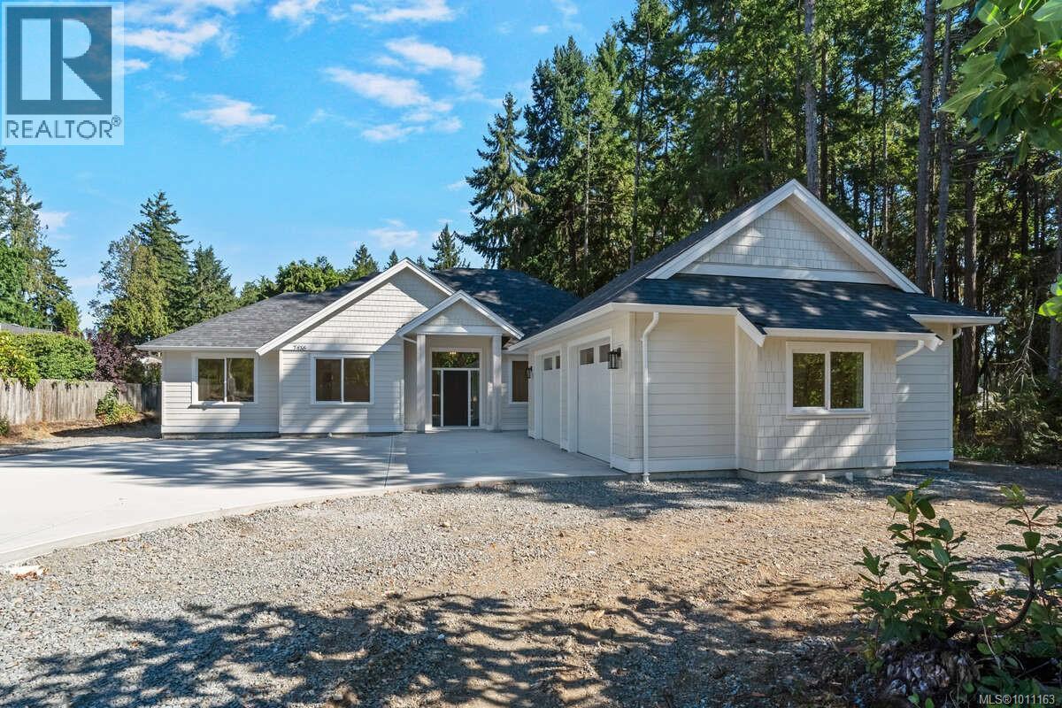
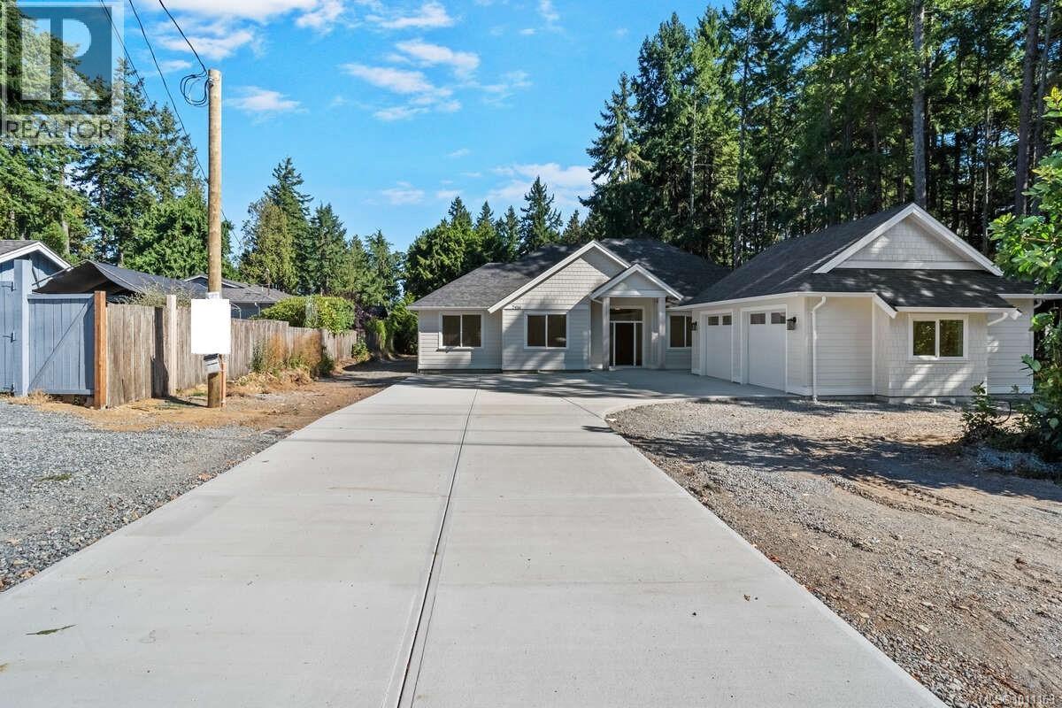
$1,425,000
7436 Lantzville Rd
Lantzville, British Columbia, British Columbia, V0R2H0
MLS® Number: 1011163
Property description
For more information, please click Brochure button. Welcome to 7436 Lantzville Road — a stunning new build in the highly sought-after seaside village of Lower Lantzville. Thoughtfully designed and expertly crafted, this 2,185 sq. ft. rancher offers 4 bedrooms, 2.5 bathrooms, a spacious 2-car garage, and an expansive covered patio — all set on a generous 10,759 sq. ft. lot. Step inside to discover 9’ ceilings throughout, soaring to 11’ in the Great Room and entryway, creating a bright, airy feel. Every detail exudes quality, from the engineered hardwood and heated tile floors to the custom millwork, wood cabinetry, and quartz countertops. The exterior showcases durable James Hardie siding, combining style with longevity. This home is equipped with a high-efficiency heat pump, hot water on demand, and connections to municipal water, sewer, and natural gas — ensuring comfort and convenience. Perfectly located within walking distance to the beach, elementary school, parks, and bus routes, and just a short drive to Nanaimo’s north-end amenities, this property offers the ideal blend of coastal charm and modern living. Price plus GST.
Building information
Type
*****
Appliances
*****
Architectural Style
*****
Constructed Date
*****
Cooling Type
*****
Fireplace Present
*****
FireplaceTotal
*****
Heating Fuel
*****
Heating Type
*****
Size Interior
*****
Total Finished Area
*****
Land information
Access Type
*****
Size Irregular
*****
Size Total
*****
Rooms
Main level
Great room
*****
Kitchen
*****
Pantry
*****
Dining room
*****
Laundry room
*****
Bathroom
*****
Storage
*****
Bathroom
*****
Entrance
*****
Bedroom
*****
Bedroom
*****
Bedroom
*****
Primary Bedroom
*****
Bathroom
*****
Courtesy of Easy List Realty
Book a Showing for this property
Please note that filling out this form you'll be registered and your phone number without the +1 part will be used as a password.
