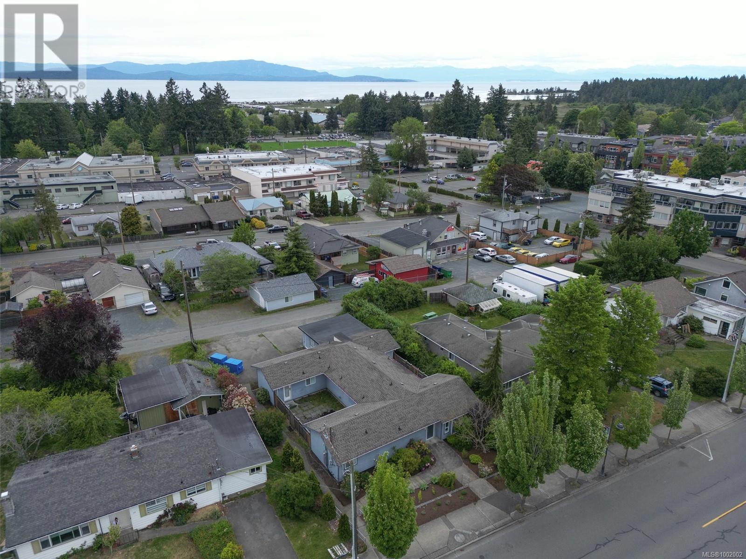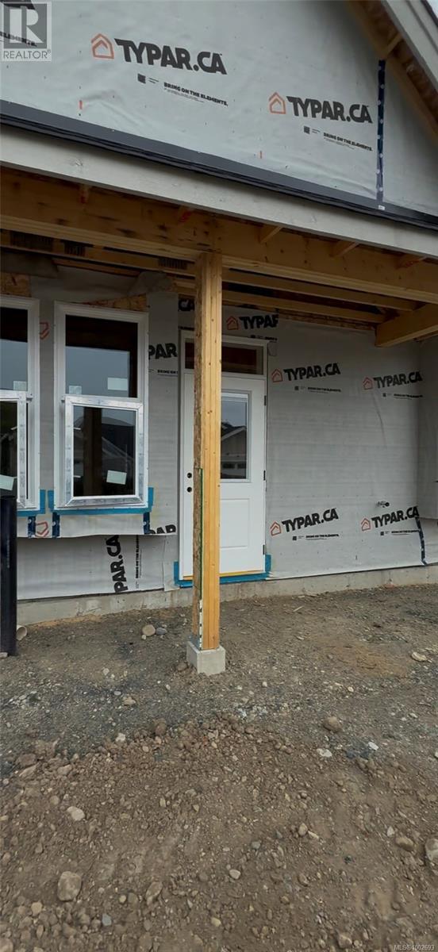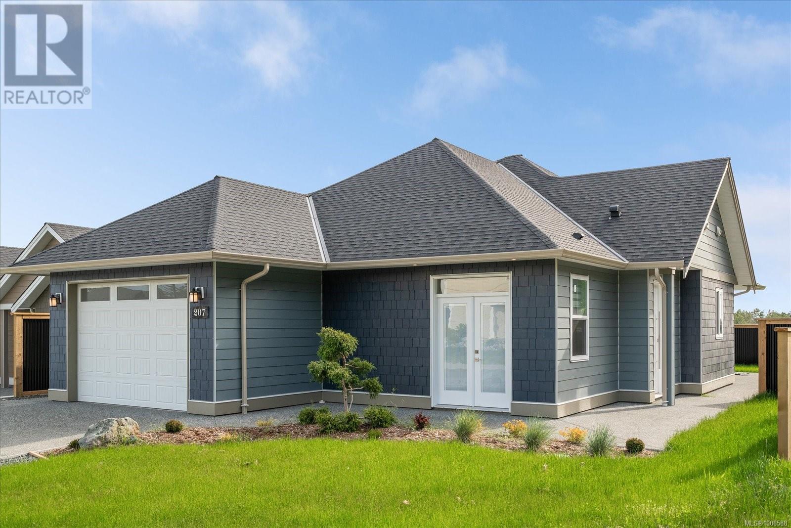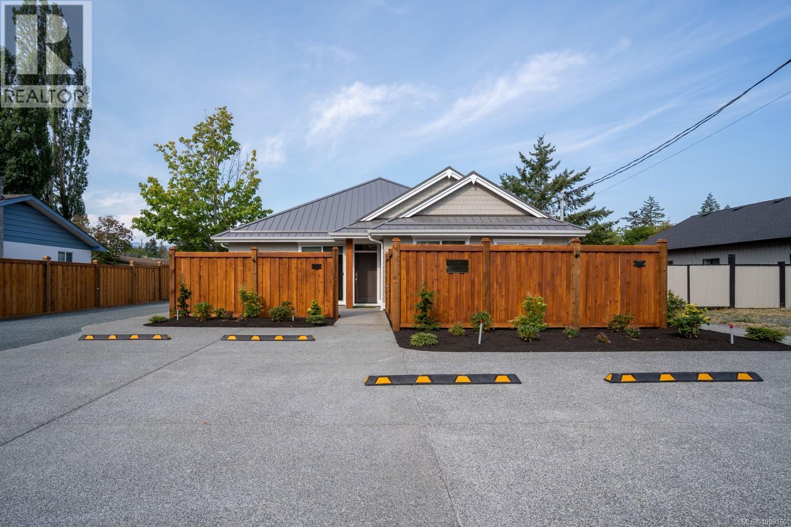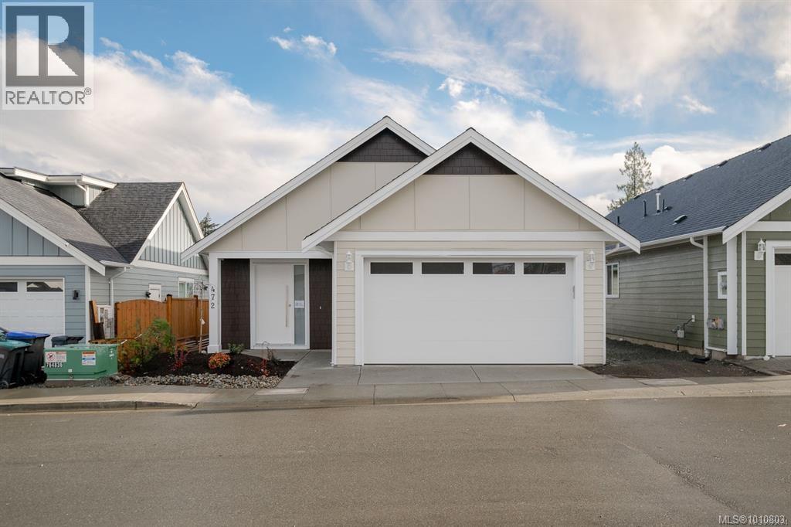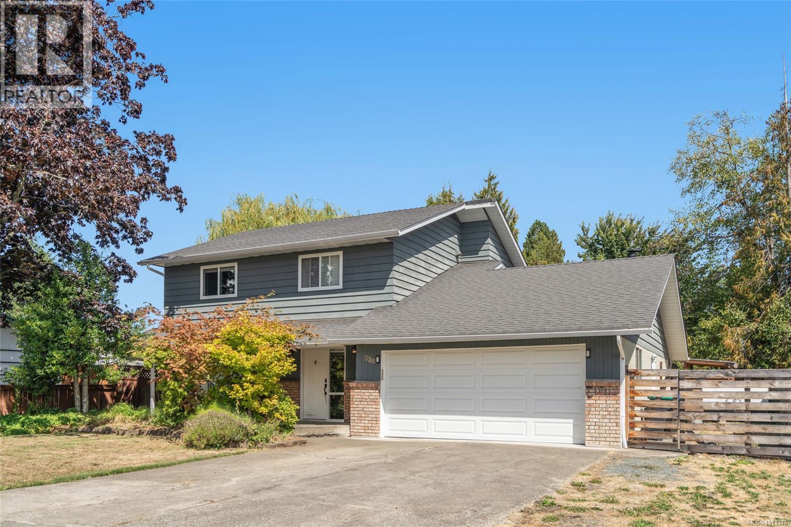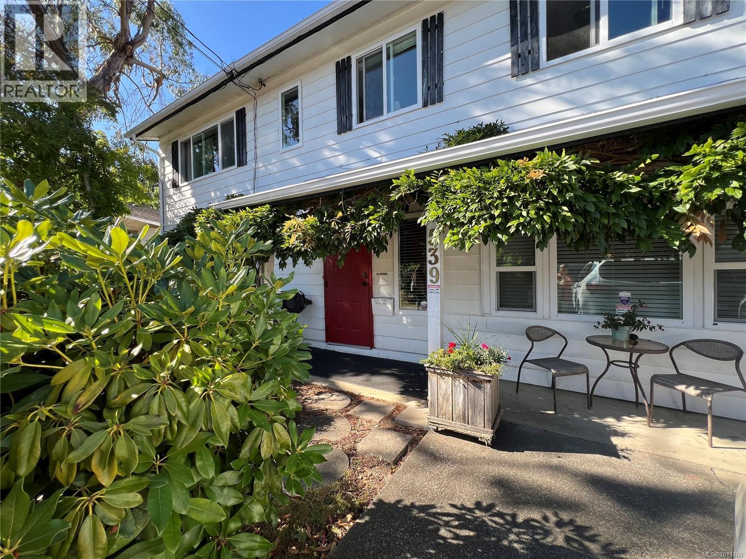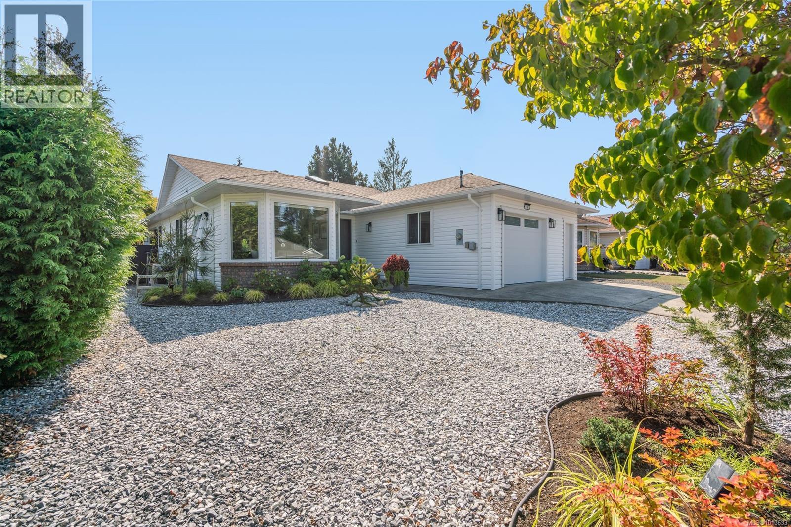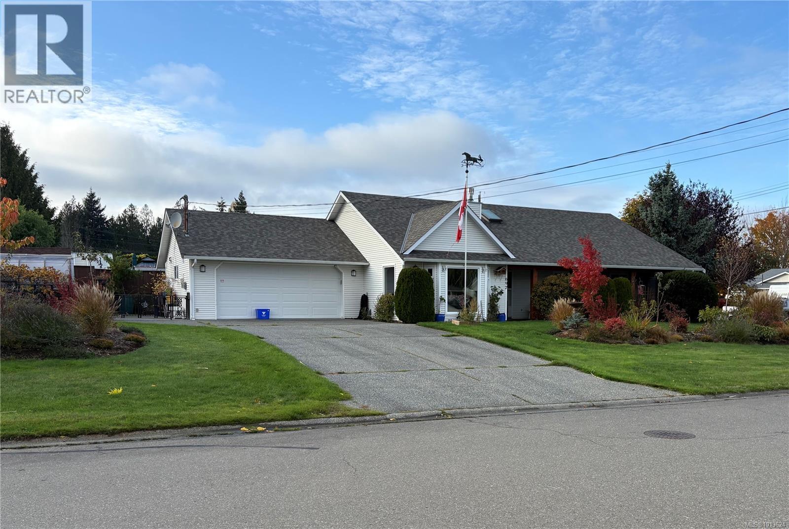Free account required
Unlock the full potential of your property search with a free account! Here's what you'll gain immediate access to:
- Exclusive Access to Every Listing
- Personalized Search Experience
- Favorite Properties at Your Fingertips
- Stay Ahead with Email Alerts
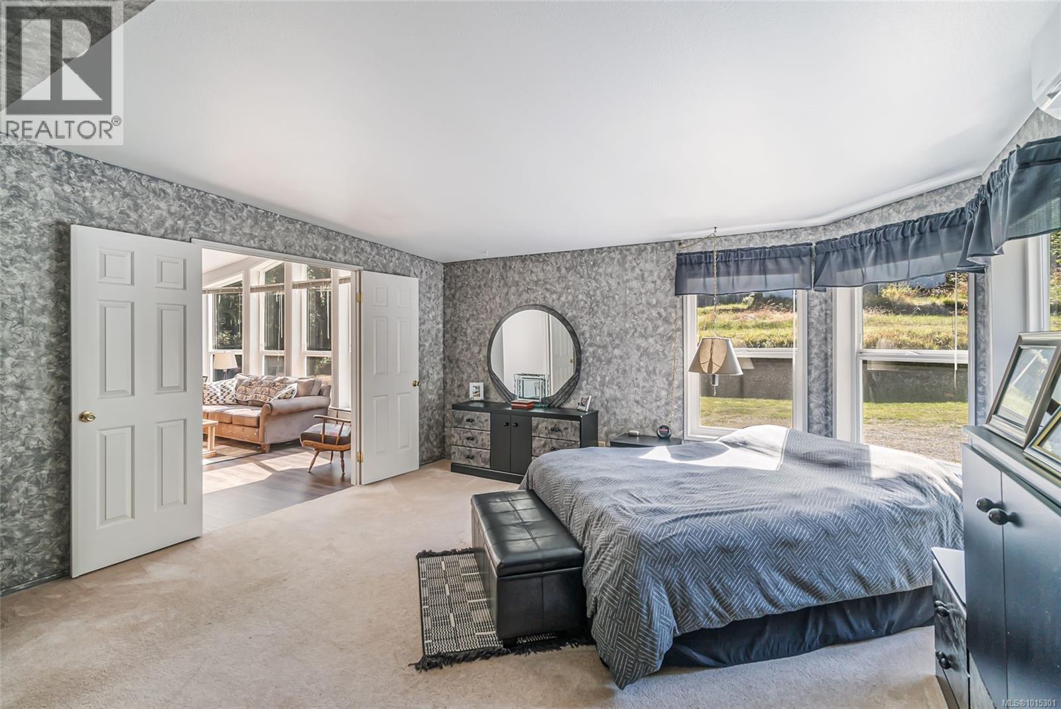
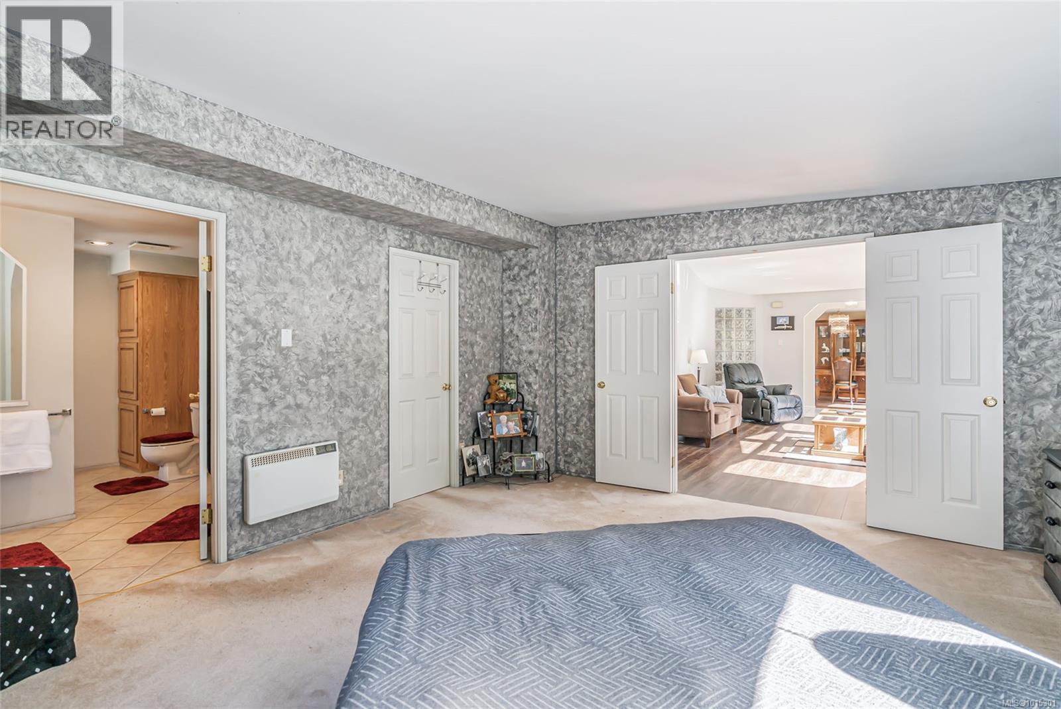
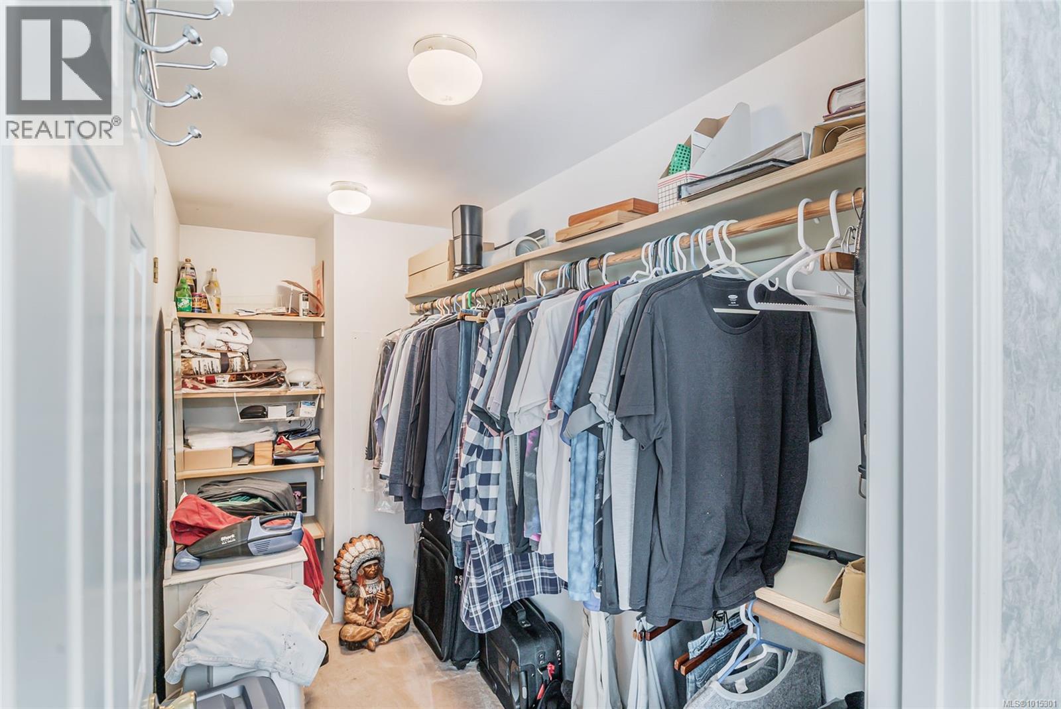
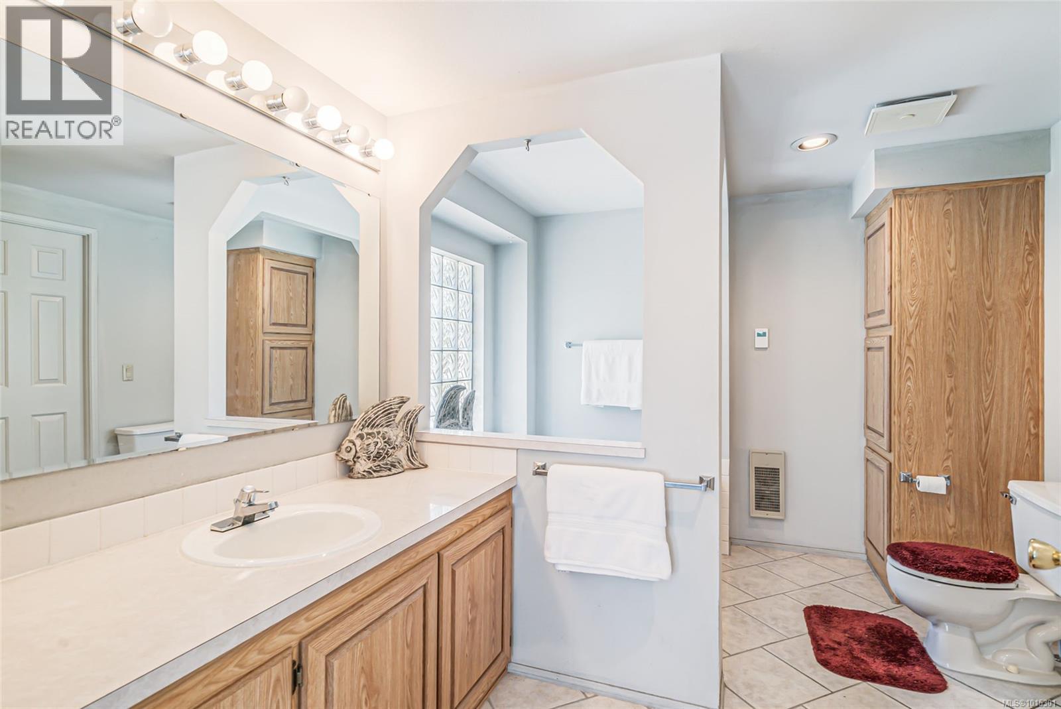
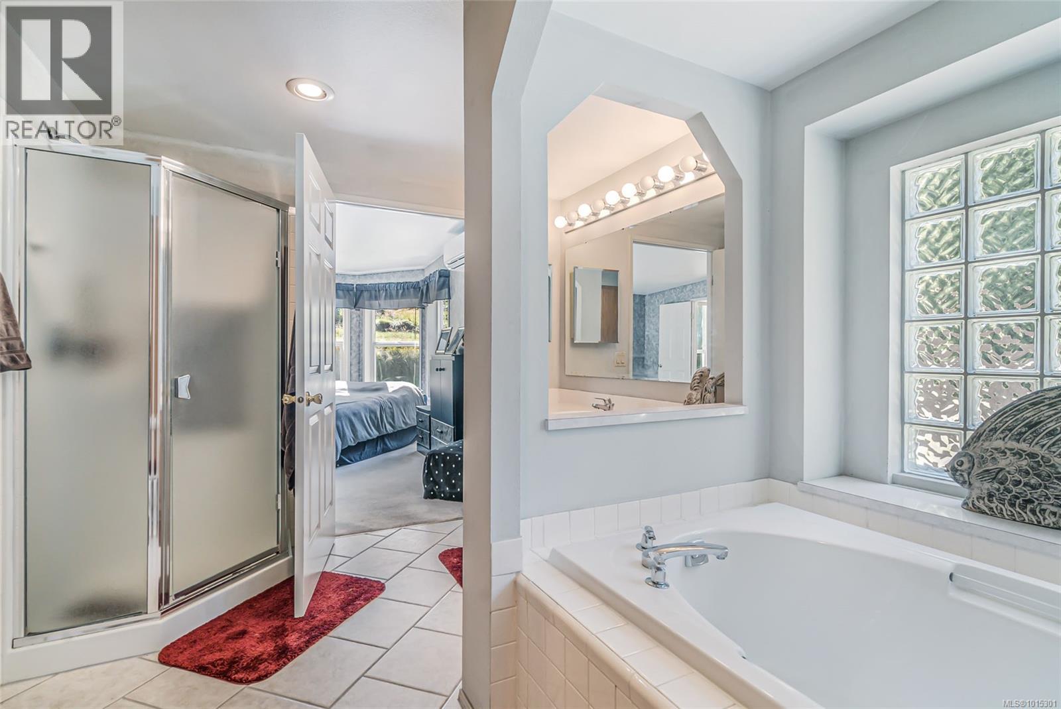
$799,000
1122 Popham Rd
Parksville, British Columbia, British Columbia, V9T2T3
MLS® Number: 1015301
Property description
Nestled on 1.13 acres of peaceful rural land, this modular home on a foundation offers the perfect mix of tranquility and convenience, just 10 minutes from the beach and amenities. Built with sturdy 2x6 construction, the home features a spacious, family-friendly layout, updated plumbing, a newer roof & BRAND NEW SEPTIC SYSTEM for long-lasting peace of mind. Stay comfortable year-round with the efficient heat pump and A/C system. The property boasts 200 AMP service, with 60 AMP in the 2-car garage, making it ideal for workshop use. There's also RV parking and ample extra space for your vehicles, boats, or toys. With a crawl space for extra storage, this home offers added practicality. Horse enthusiasts will love the open flat land, and the property is permitted for a detached shop (buyer to verify size), providing even more potential for customization. Bring your ideas and creativity to this versatile property and make it your dream home! All data approx, buyer to verify if important.
Building information
Type
*****
Constructed Date
*****
Cooling Type
*****
Fireplace Present
*****
FireplaceTotal
*****
Heating Fuel
*****
Heating Type
*****
Size Interior
*****
Total Finished Area
*****
Land information
Access Type
*****
Acreage
*****
Size Irregular
*****
Size Total
*****
Rooms
Main level
Laundry room
*****
Bathroom
*****
Primary Bedroom
*****
Ensuite
*****
Living room
*****
Entrance
*****
Dining room
*****
Family room
*****
Kitchen
*****
Bedroom
*****
Bedroom
*****
Bathroom
*****
Laundry room
*****
Bathroom
*****
Primary Bedroom
*****
Ensuite
*****
Living room
*****
Entrance
*****
Dining room
*****
Family room
*****
Kitchen
*****
Bedroom
*****
Bedroom
*****
Bathroom
*****
Courtesy of REMAX Professionals
Book a Showing for this property
Please note that filling out this form you'll be registered and your phone number without the +1 part will be used as a password.
