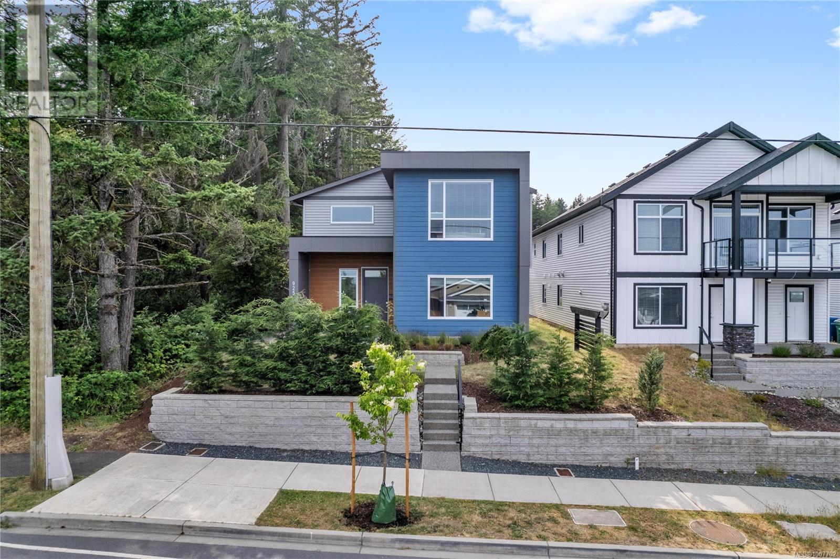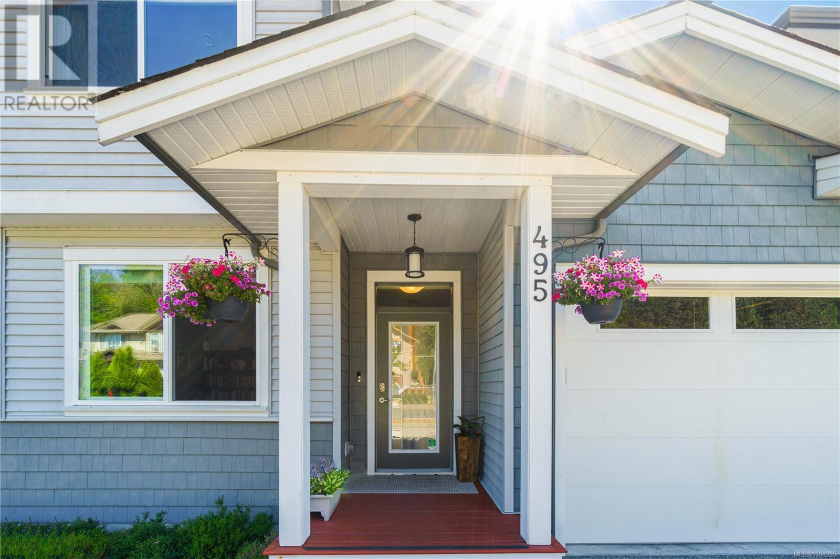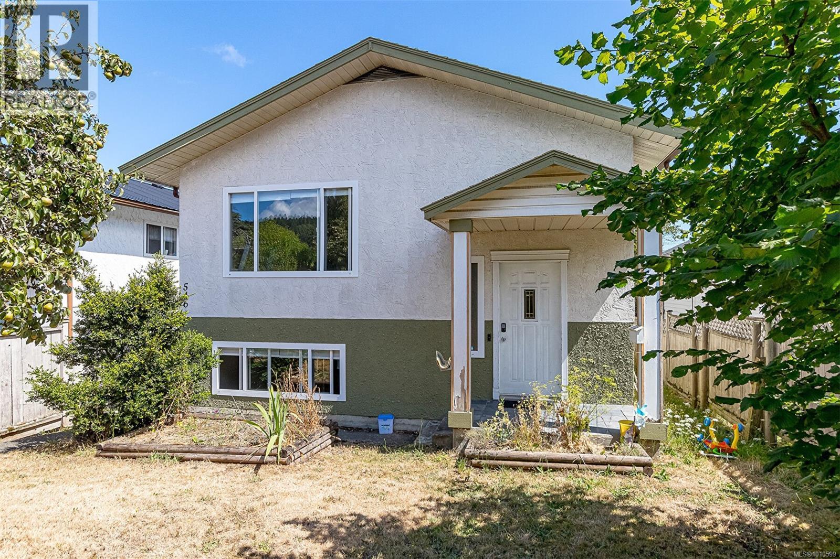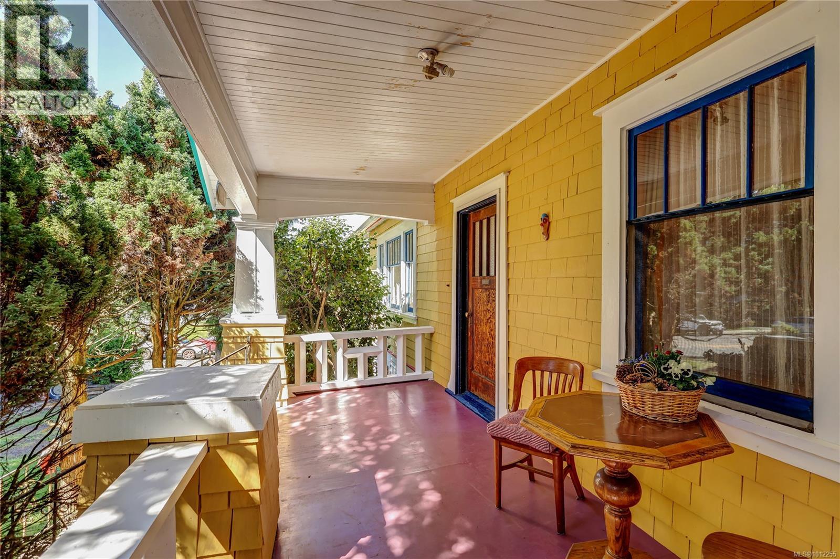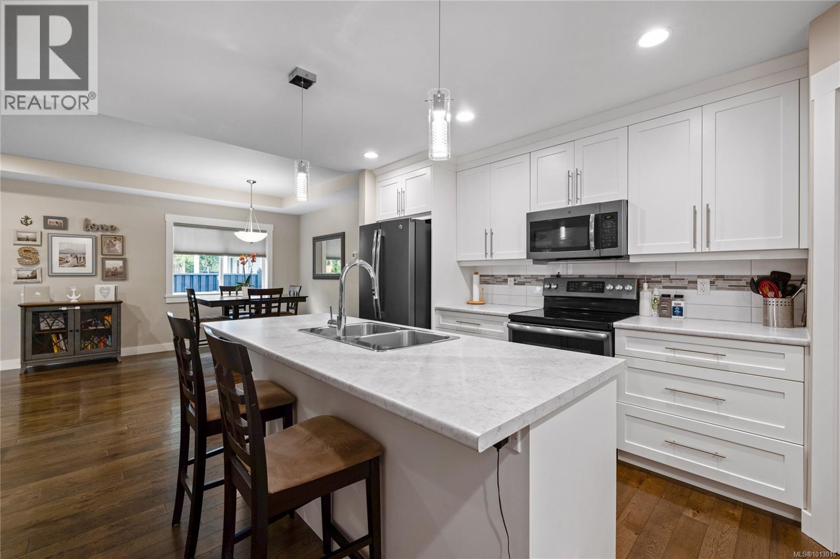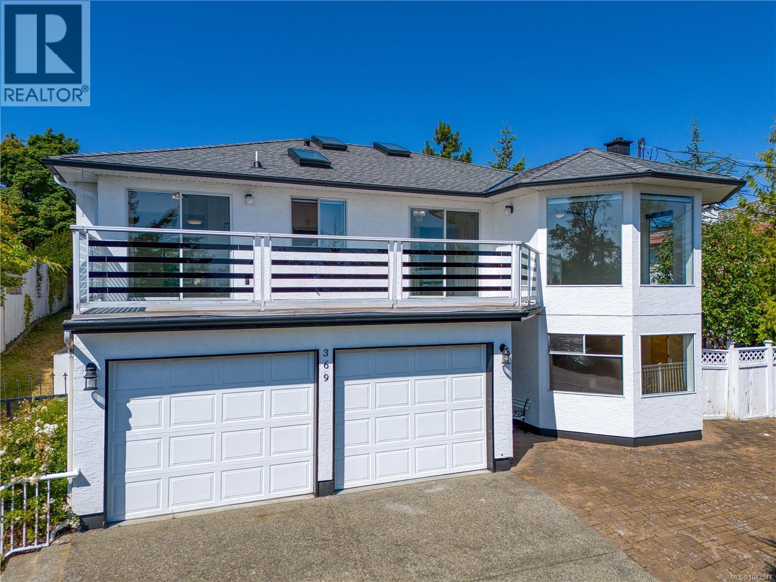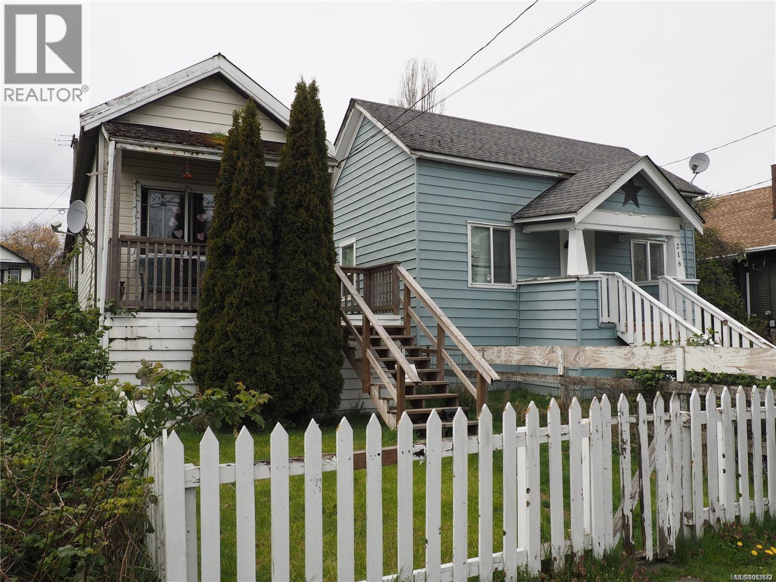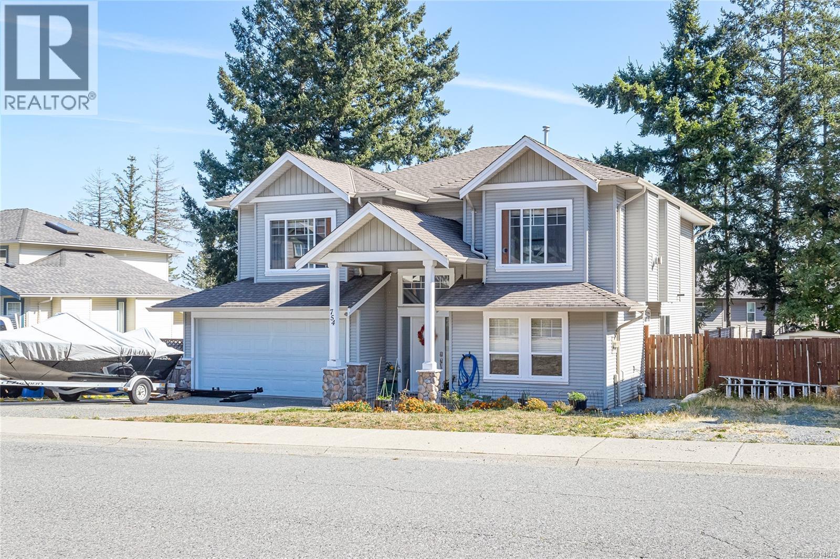Free account required
Unlock the full potential of your property search with a free account! Here's what you'll gain immediate access to:
- Exclusive Access to Every Listing
- Personalized Search Experience
- Favorite Properties at Your Fingertips
- Stay Ahead with Email Alerts
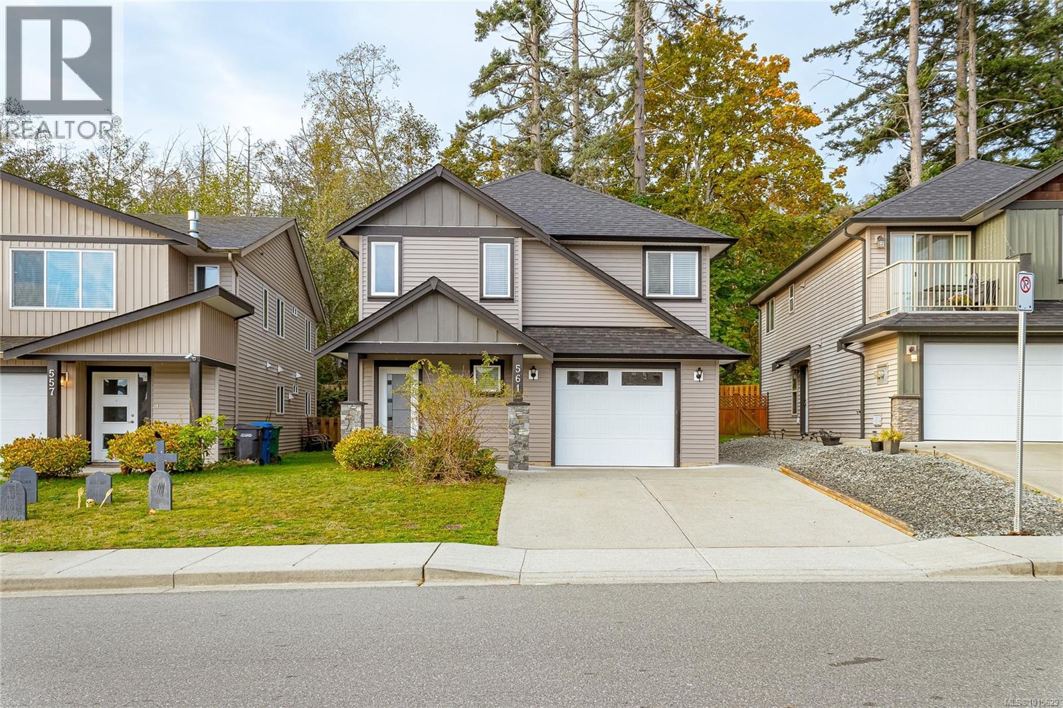
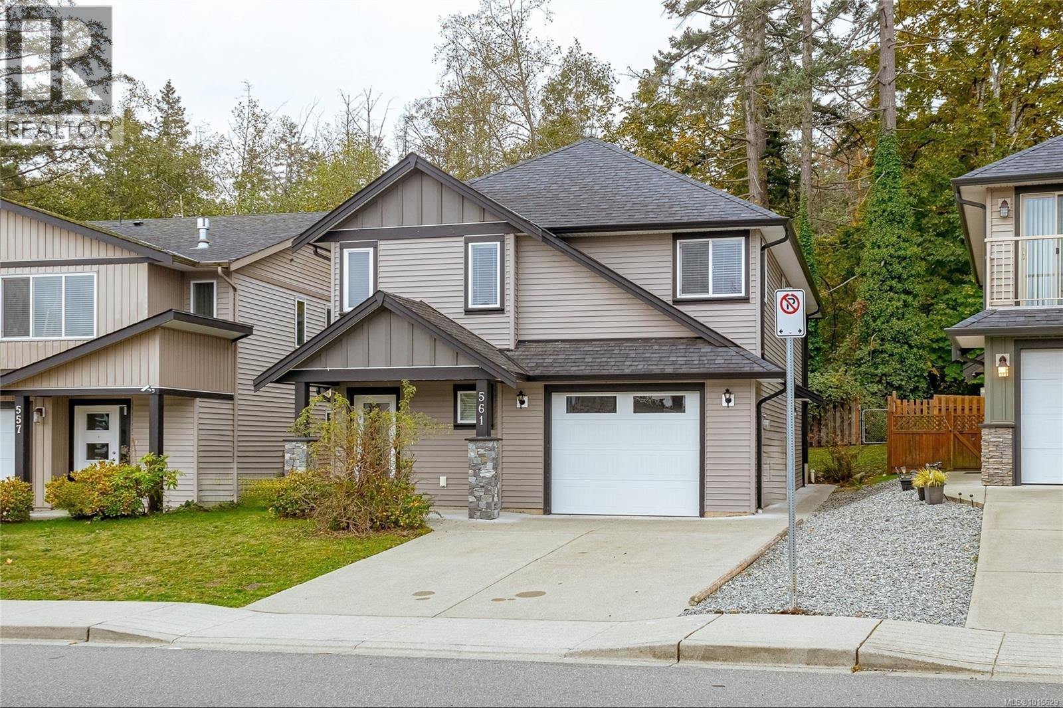
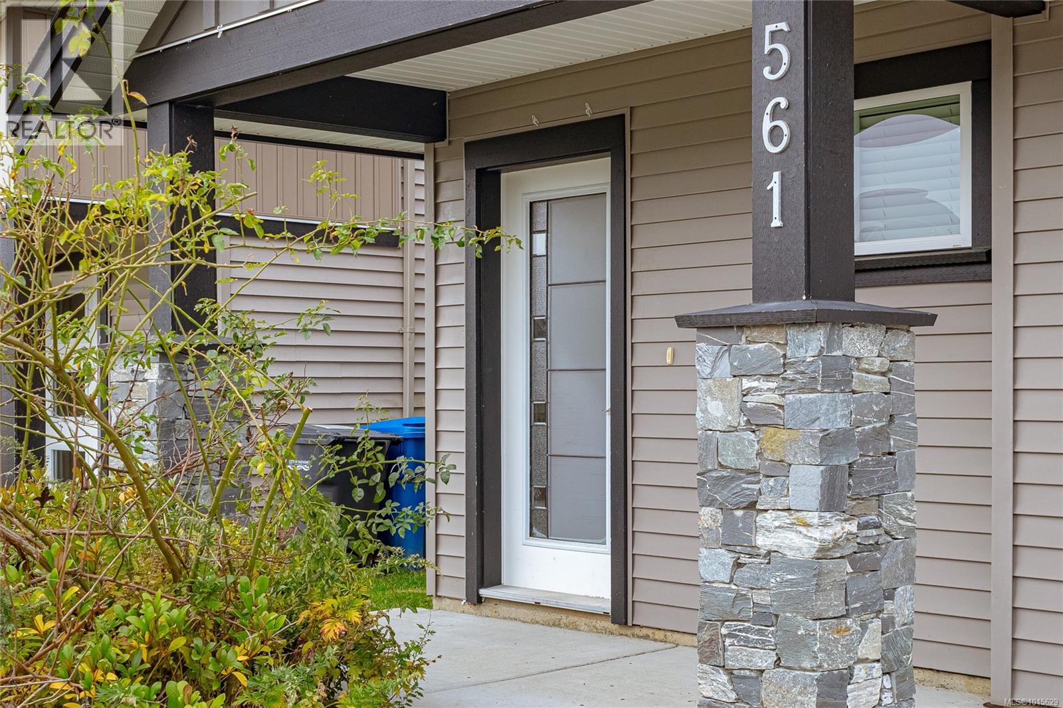
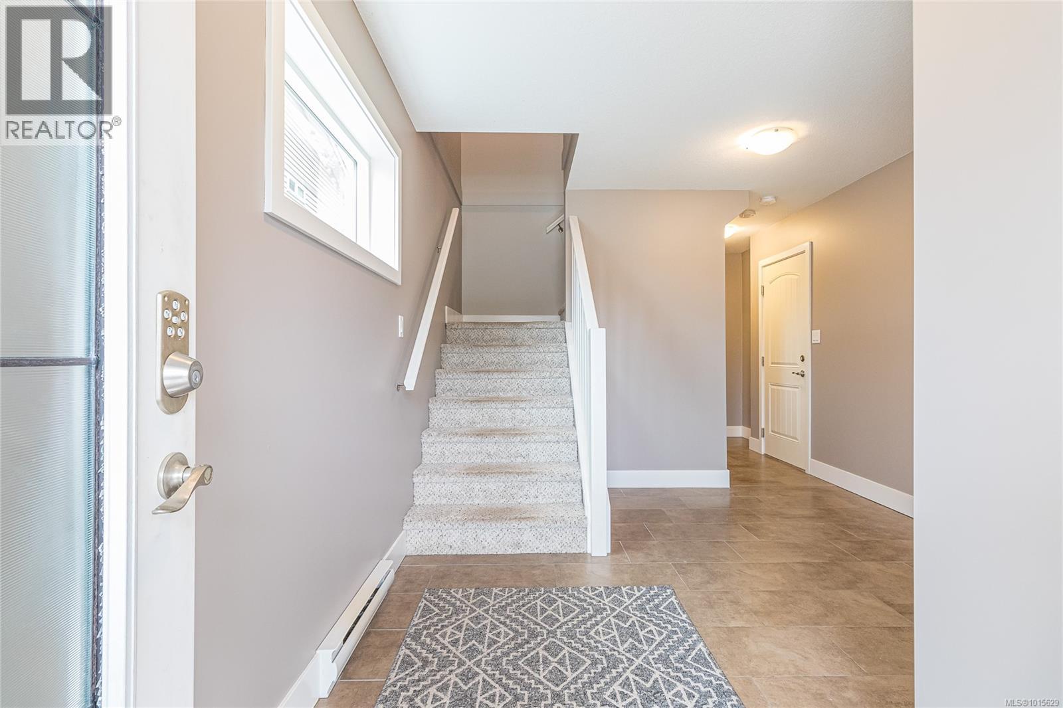
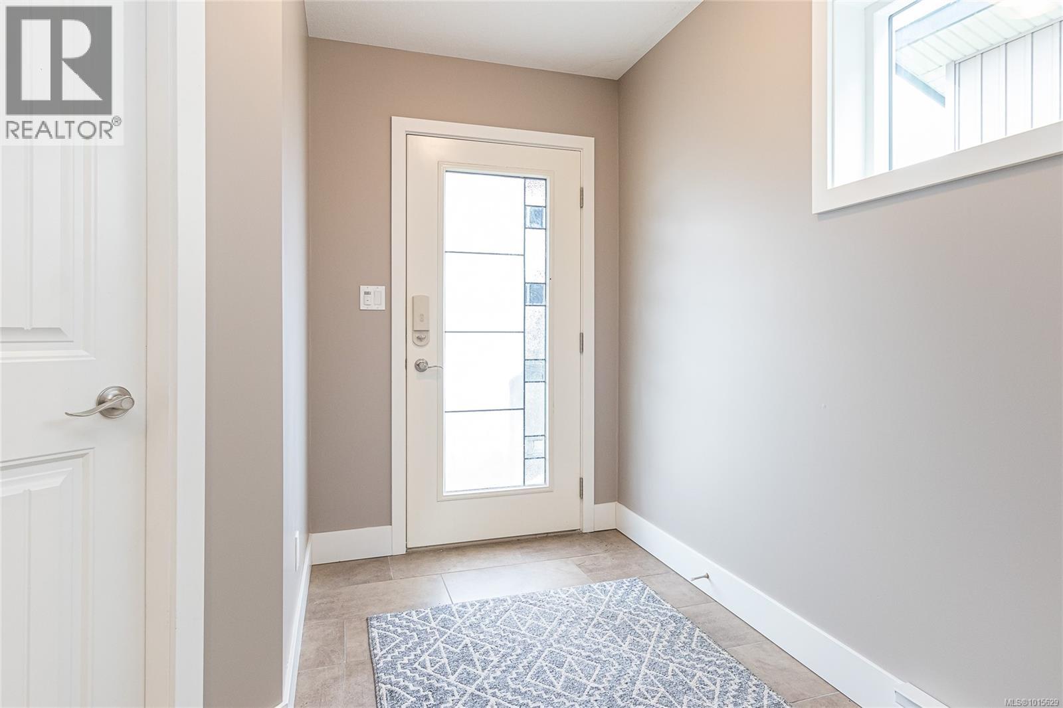
$840,000
561 Marisa St
Nanaimo, British Columbia, British Columbia, V9R0H5
MLS® Number: 1015629
Property description
Are you looking for a Move-In Ready Home with Legal Suite? Welcome to 561 Marisa Street — a well maintained 3-bedroom, 2-bathroom single-family home with a fully self-contained 2-bedroom legal suite, offering flexibility and income potential. Built in 2016, this home has been thoughtfully refreshed and is ready for you to move right in. The interior has just been freshly painted, and the exterior siding, gutters, and roof have been professionally cleaned, giving the property a crisp, clean curb appeal. The main home features a bright and spacious open-concept living and dining area, Modern kitchen with ample cabinetry and quality appliances, primary bedroom with ensuite and generous closet space, two additional bedrooms perfect for family, guests, or a home office. The suite offers a separate entrance for privacy, two comfortable bedrooms and a full bathroom, open living space with large kitchen and its own laundry room. Situated on a quiet, family-friendly street close to parks, all levels of schooling and shopping. Easy access to public transit and major routes. Minutes from downtown Nanaimo and waterfront attractions. Whether you're looking for a family home with room to grow or a smart investment with rental income, this property checks all the boxes.
Building information
Type
*****
Constructed Date
*****
Cooling Type
*****
Fireplace Present
*****
FireplaceTotal
*****
Heating Fuel
*****
Heating Type
*****
Size Interior
*****
Total Finished Area
*****
Land information
Size Irregular
*****
Size Total
*****
Rooms
Main level
Living room
*****
Dining room
*****
Kitchen
*****
Bedroom
*****
Bedroom
*****
Primary Bedroom
*****
Bathroom
*****
Ensuite
*****
Lower level
Entrance
*****
Storage
*****
Kitchen
*****
Living room
*****
Bedroom
*****
Bedroom
*****
Bathroom
*****
Courtesy of 460 Realty Inc. (NA)
Book a Showing for this property
Please note that filling out this form you'll be registered and your phone number without the +1 part will be used as a password.
