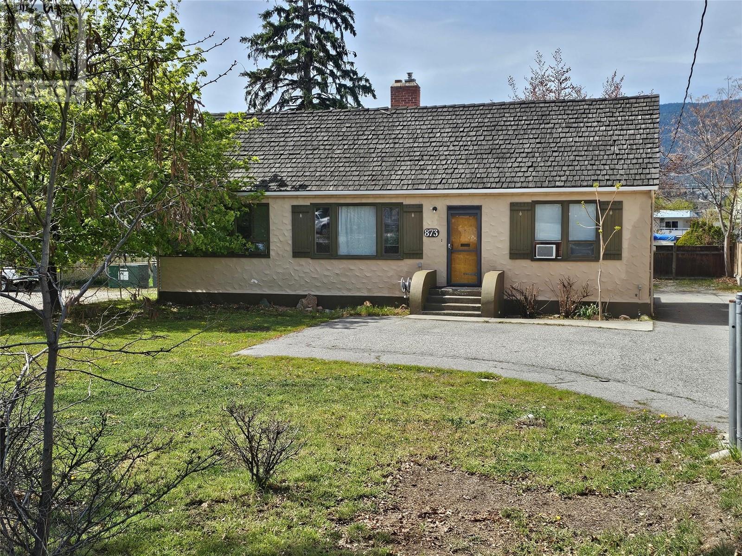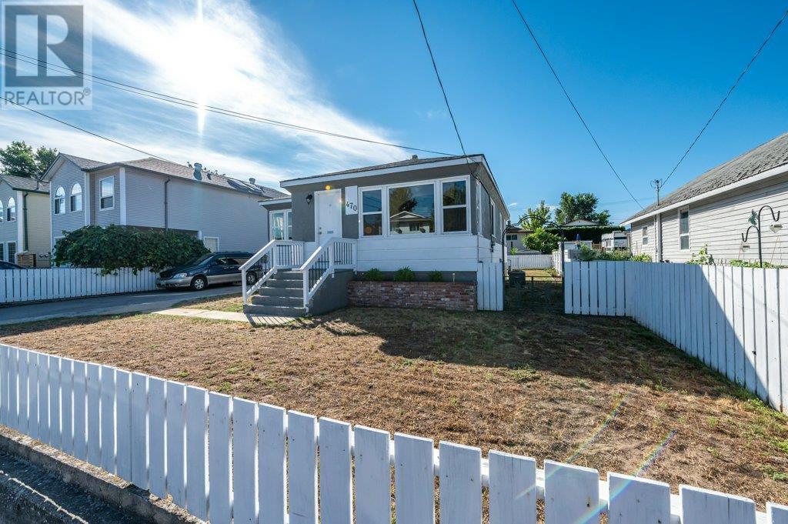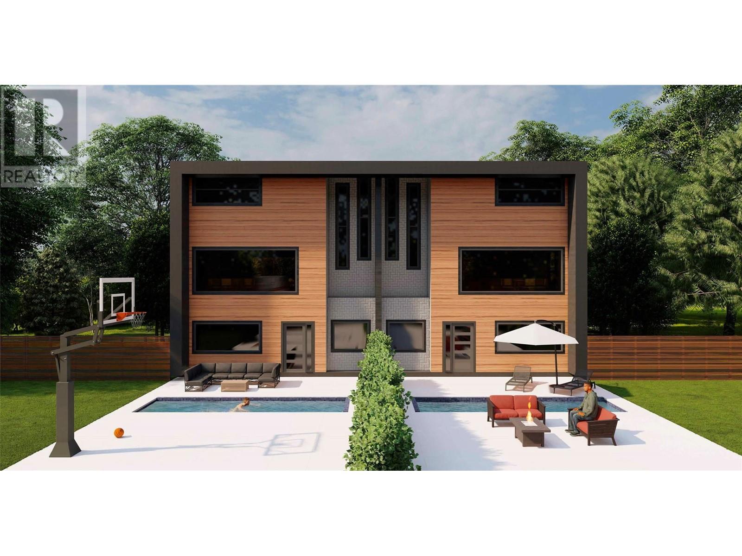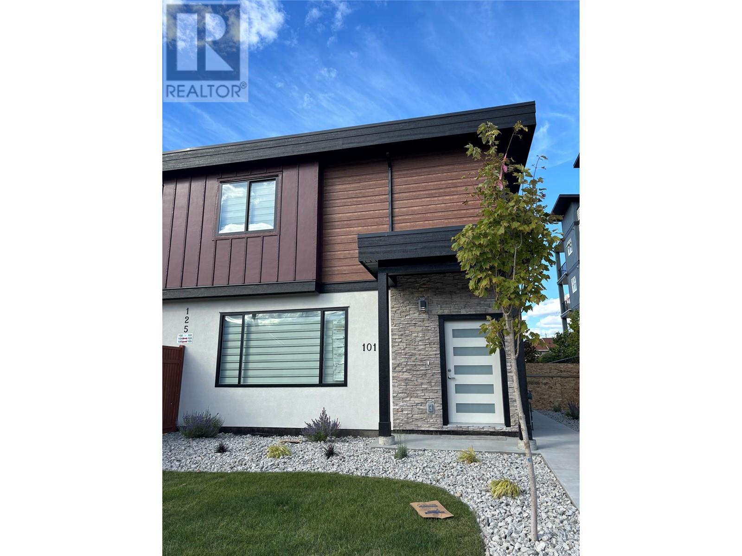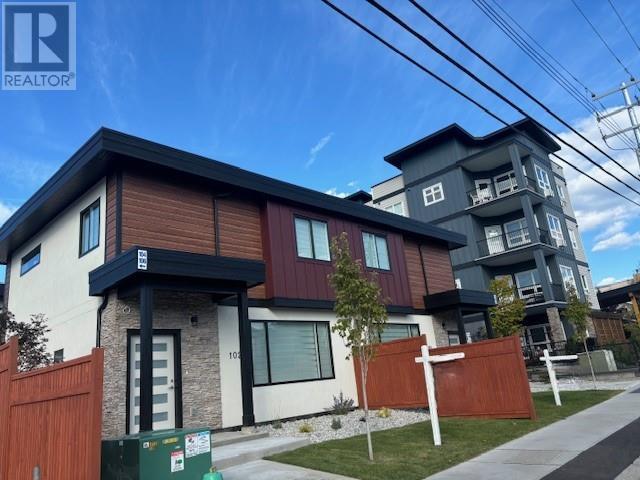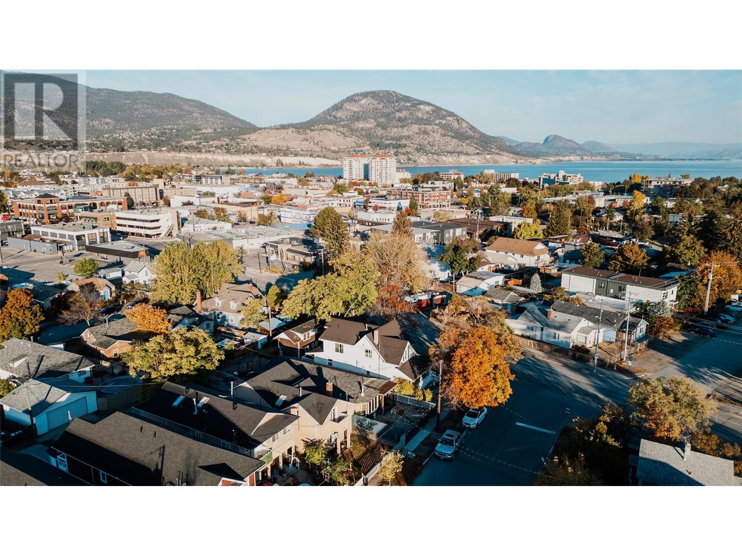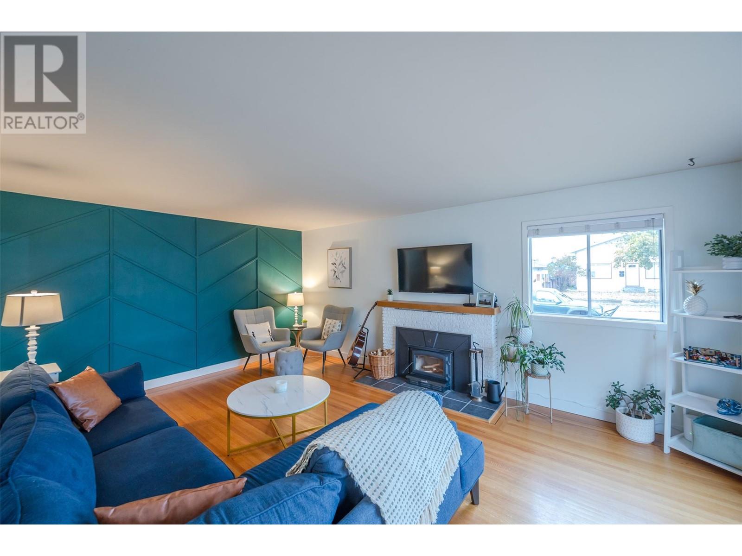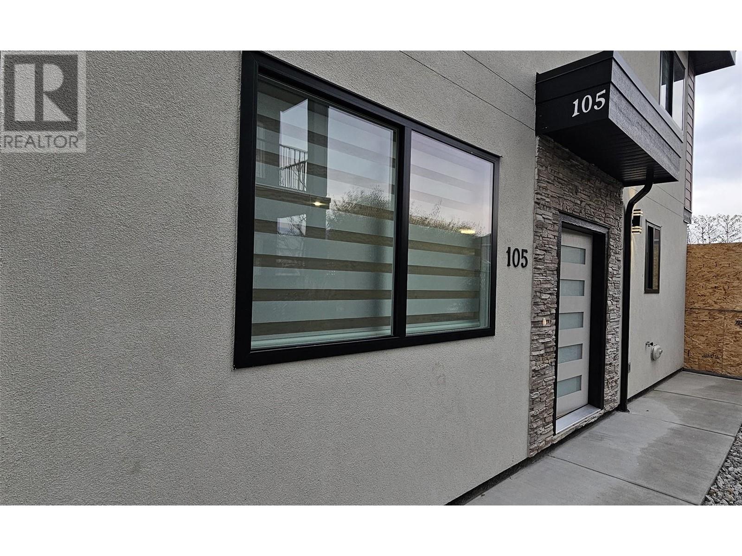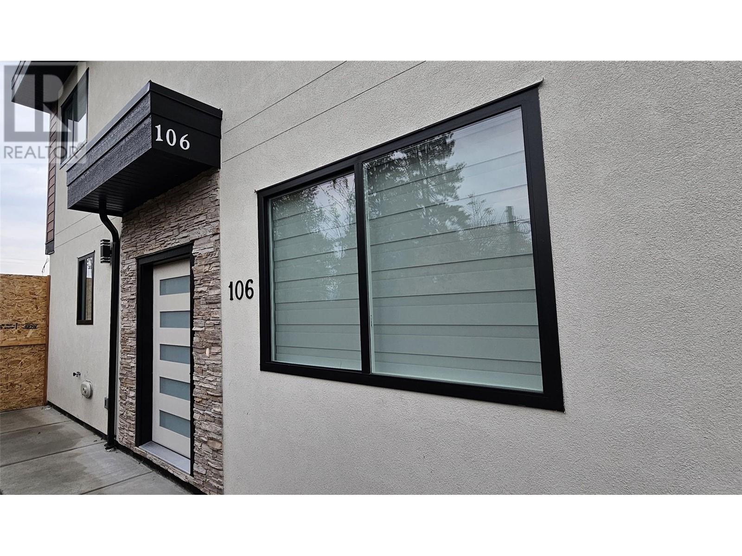Free account required
Unlock the full potential of your property search with a free account! Here's what you'll gain immediate access to:
- Exclusive Access to Every Listing
- Personalized Search Experience
- Favorite Properties at Your Fingertips
- Stay Ahead with Email Alerts


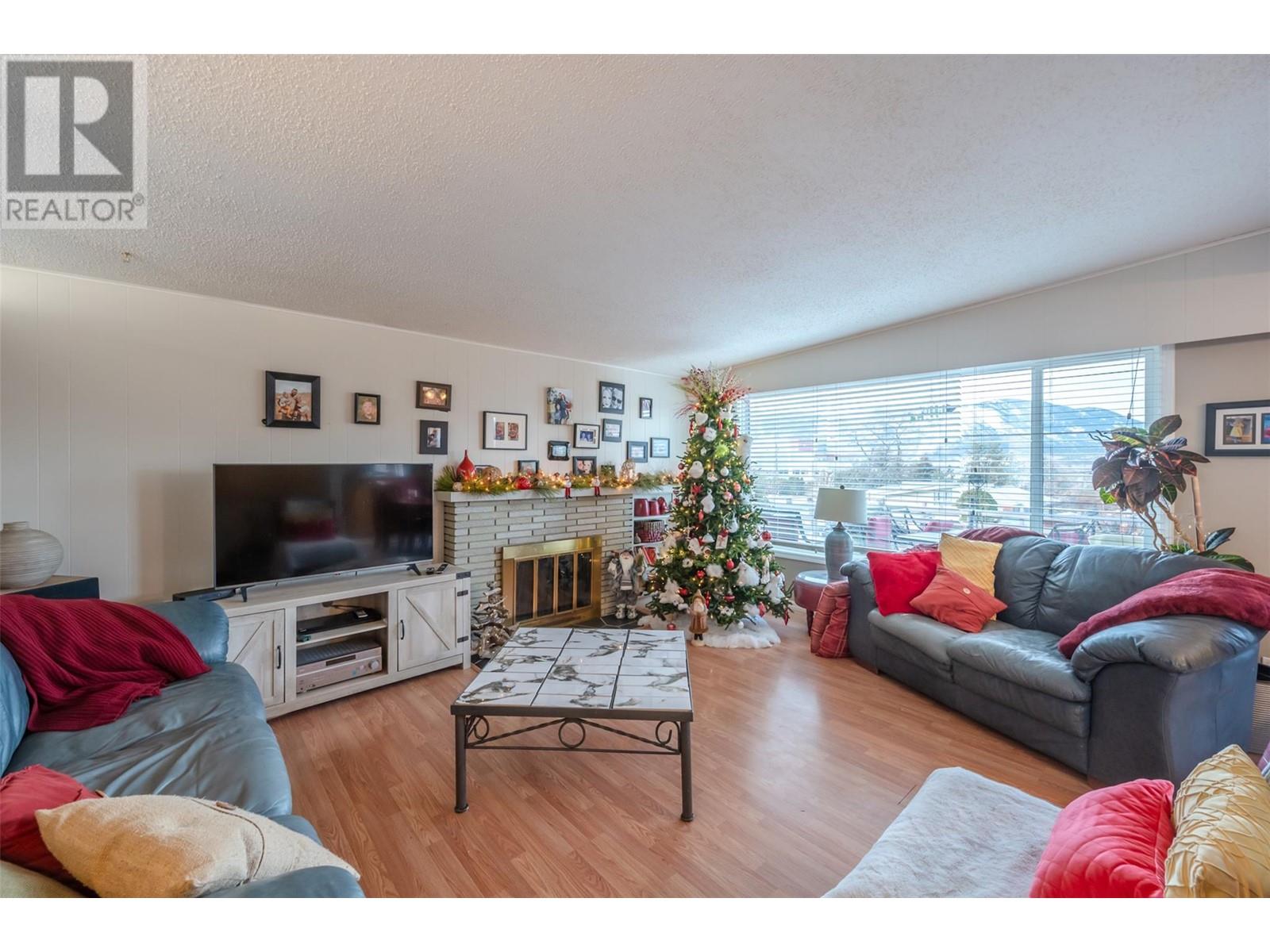

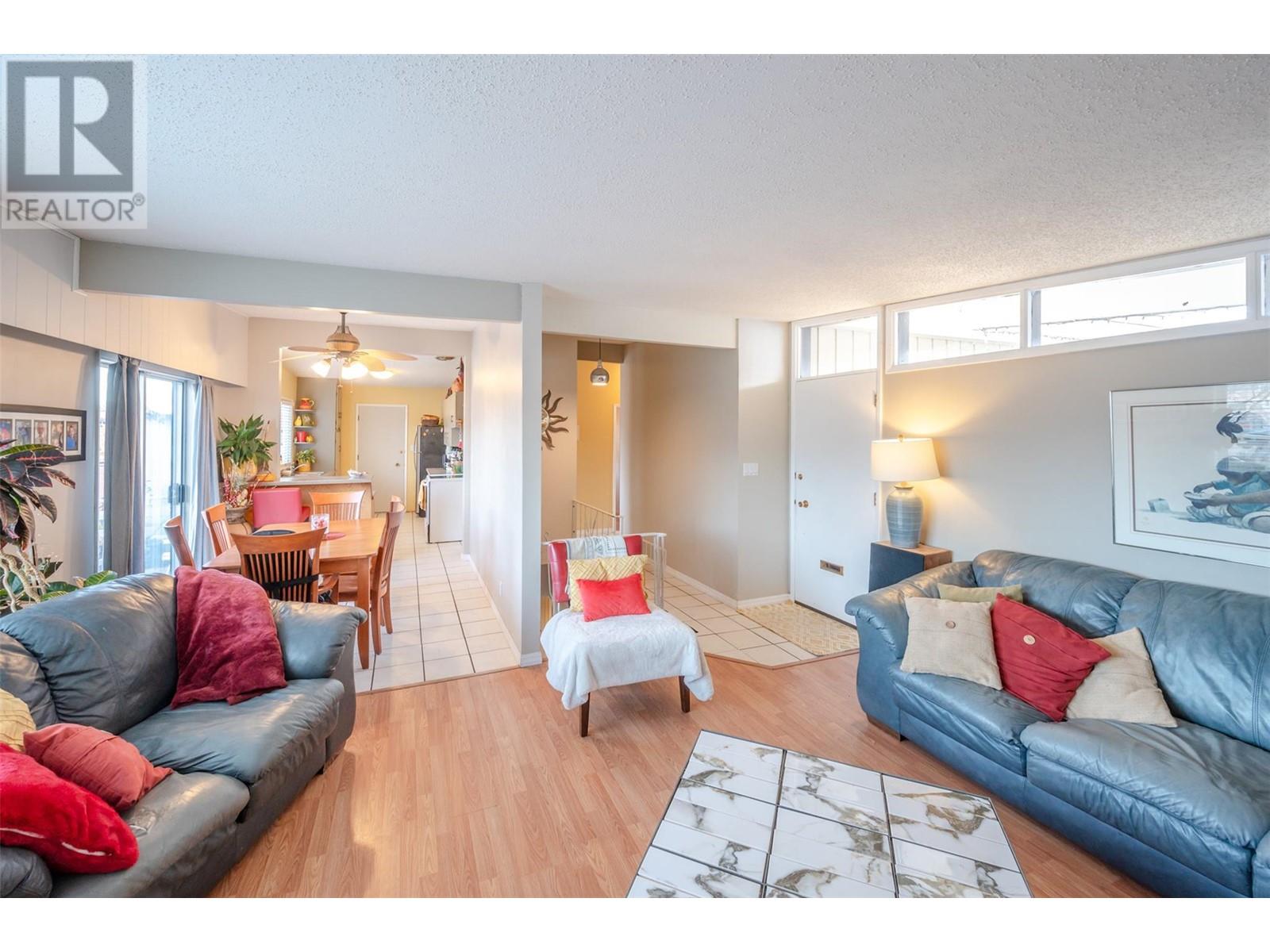
$685,000
1467 CARMI Drive
Penticton, British Columbia, British Columbia, V2A4R9
MLS® Number: 10331656
Property description
This charming family home is conveniently located close to key services such as The Penticton Hospital, schools, shops, and several amenities. This well-appointed property spans 2159 sqft, offering a practical layout with three bedrooms on the main floor level. The kitchen, dining, and living areas are ideally connected and bathed in abundant natural light from a large bay window and sliding glass doors. Step outside onto the spacious patio, ideal for entertaining or enjoying family gatherings during the long warmer months which overlooks the expansive backyard with scenic mountain views. The lower level, with separate entrance accessibility, includes a bedroom, bathroom, and a generous living space. The property has plenty of parking at the front and the back laneway access offering the potential for a pool, carriage home, duplex, or a larger future development, this property also features a sizable attached workshop/storage area for your toys, bikes, and nick-nacks. With some TLC you can make this home your own. Contact your agent for a private showing today!
Building information
Type
*****
Appliances
*****
Architectural Style
*****
Basement Type
*****
Constructed Date
*****
Construction Style Attachment
*****
Exterior Finish
*****
Fireplace Fuel
*****
Fireplace Present
*****
Fireplace Type
*****
Half Bath Total
*****
Heating Type
*****
Roof Material
*****
Roof Style
*****
Size Interior
*****
Stories Total
*****
Utility Water
*****
Land information
Access Type
*****
Amenities
*****
Landscape Features
*****
Sewer
*****
Size Irregular
*****
Size Total
*****
Rooms
Main level
Bedroom
*****
4pc Bathroom
*****
Bedroom
*****
Primary Bedroom
*****
Kitchen
*****
Dining room
*****
Living room
*****
Lower level
Storage
*****
Utility room
*****
Den
*****
2pc Bathroom
*****
Bedroom
*****
Recreation room
*****
Main level
Bedroom
*****
4pc Bathroom
*****
Bedroom
*****
Primary Bedroom
*****
Kitchen
*****
Dining room
*****
Living room
*****
Lower level
Storage
*****
Utility room
*****
Den
*****
2pc Bathroom
*****
Bedroom
*****
Recreation room
*****
Main level
Bedroom
*****
4pc Bathroom
*****
Bedroom
*****
Primary Bedroom
*****
Kitchen
*****
Dining room
*****
Living room
*****
Lower level
Storage
*****
Utility room
*****
Den
*****
2pc Bathroom
*****
Bedroom
*****
Recreation room
*****
Courtesy of eXp Realty
Book a Showing for this property
Please note that filling out this form you'll be registered and your phone number without the +1 part will be used as a password.
